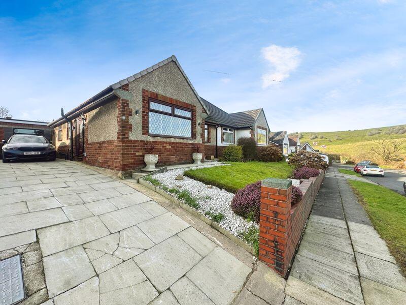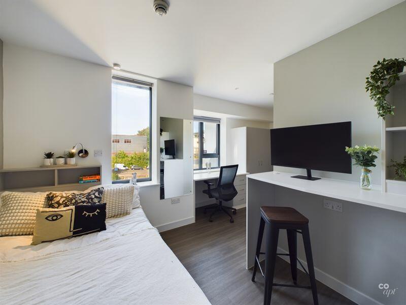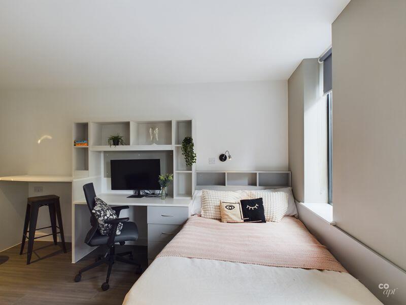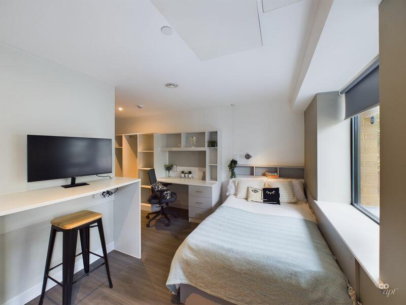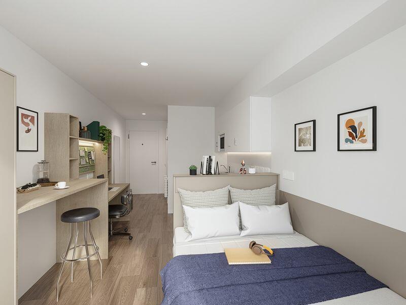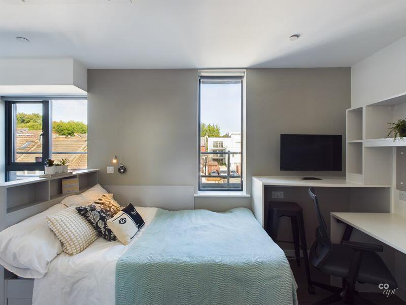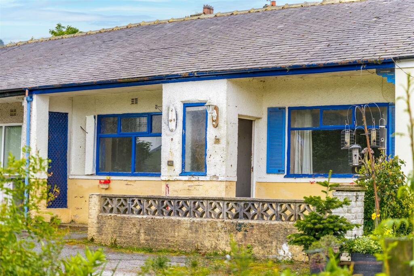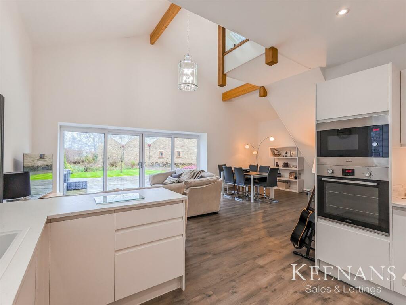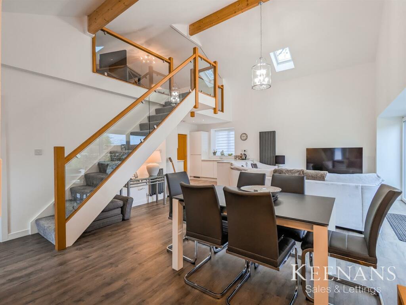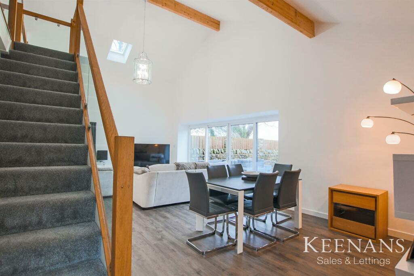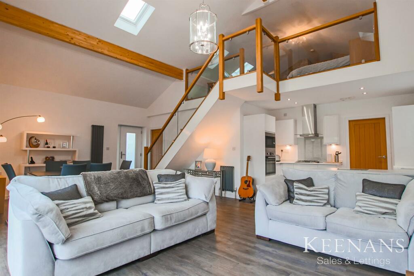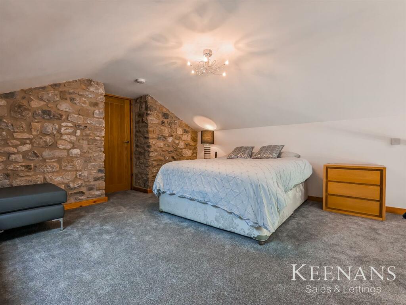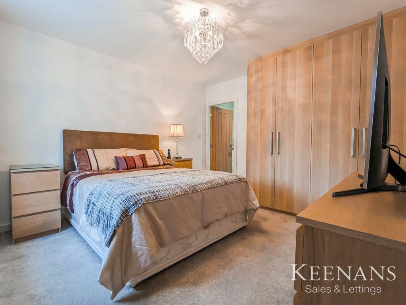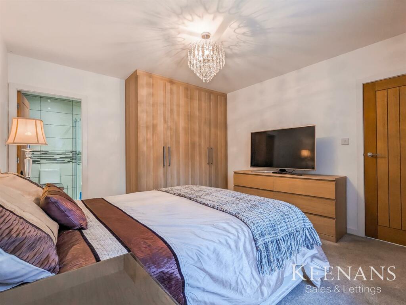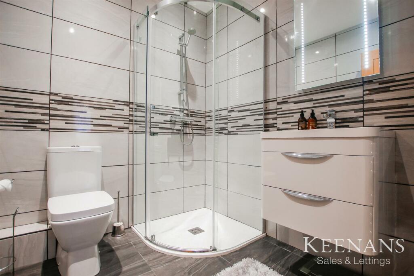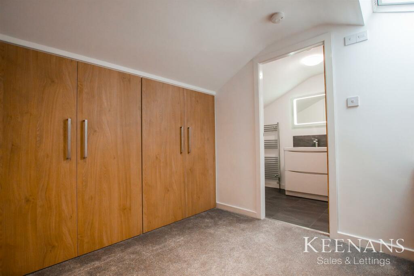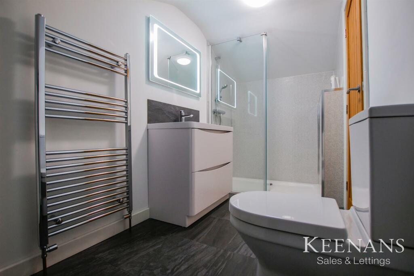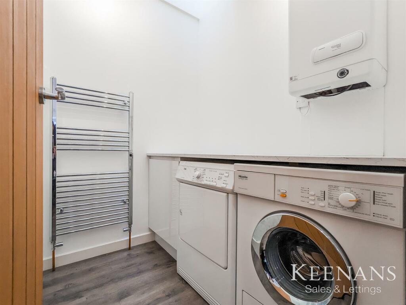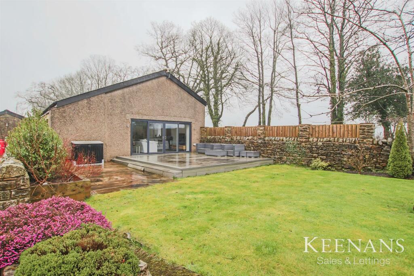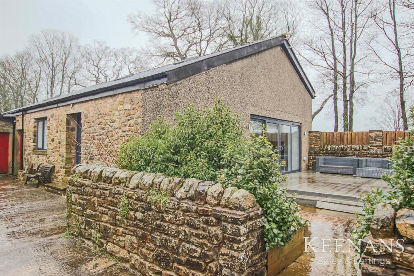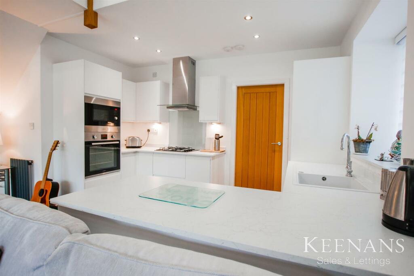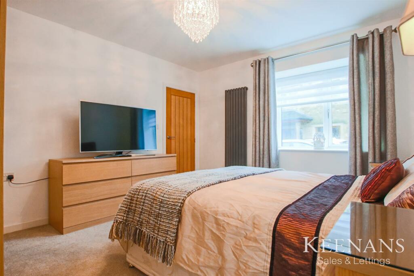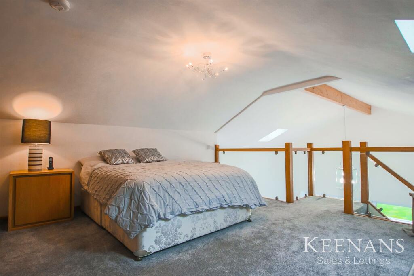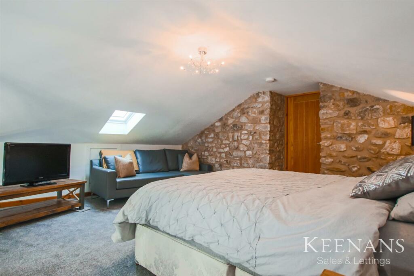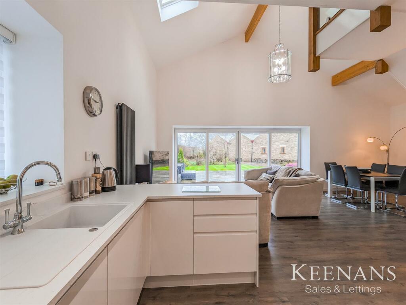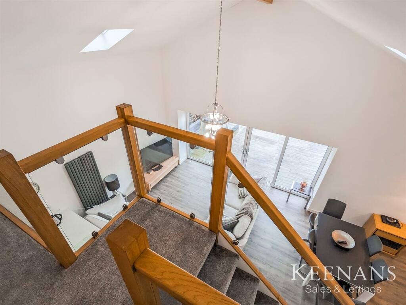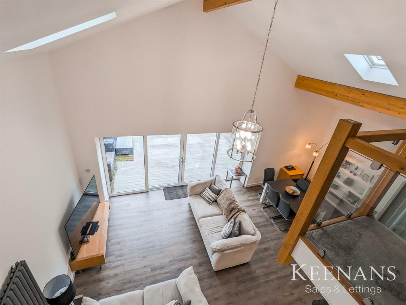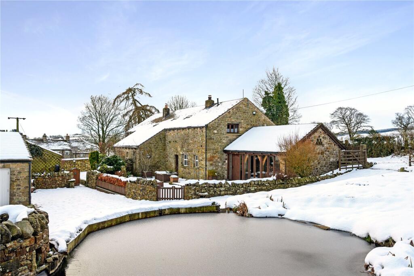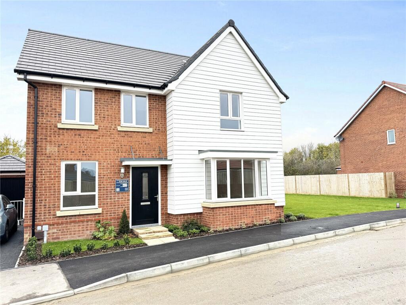Holden Lane, Bolton By Bowland
Rentable : GBP 1350
Details
Bed Rooms
2
Bath Rooms
2
Property Type
House
Description
Property Details: • Type: House • Tenure: N/A • Floor Area: N/A
Key Features: • Beautifully Presented Property • Ground Floor Bedroom With En Suite • Mezzanine Bedroom With Dressing Room & En Suite • Contemporary Open Plan Living Kitchen • Modern Bathroom Suites • Laid To Lawn Garden With Paving & Decking • Parking Available • water bill included in the rent
Location: • Nearest Station: N/A • Distance to Station: N/A
Agent Information: • Address: 21 Manchester Road, Burnley, BB11 1HG
Full Description: A STUNNING OPEN PLAN TWO BEDROOM, TWO SHOWER ROOM SHIPPON WITH OUTDOOR DECKING PERFECT FOR ENTERTAININGIntroducing a breathtaking open plan two bedroom converted former shippon with a stunning mezzanine level master suite. Complemented by an outdoor decked terrace, ideal for entertaining, this charming property seamlessly blends modern design with rustic charm, offering a perfect setting for relaxation for a small family or couple looking for a stylish home with easy access to the surrounding countryside. The property comprises briefly, to the ground floor: entrance through to a spacious open planned lounge, kitchen, dining room. Doors lead to the utility and downstairs bedroom and sliding doors to the decking area. The downstairs bedroom has an en suite shower room. Stairs lead to first floor mezzanine firstly coming to the main bedroom. Doors then lead to a dressing room with fitted wardrobes and storage. Doors then lead to the en suite shower room at the end. Externally there is a charming laid to lawn garden with composite decking, bedding areas and off-road parking.For further information, or to arrange a viewing, please contact our Lettings team at your earliest convenience. For the latest upcoming properties, make sure you are following our Instagram @keenans.ea and Facebook @keenansestateagentsGround Floor - Open Plan Living Kitchen - 7.57m x 6.27m (24'10 x 20'7) - Composite double glazed entrance door, UPVC double glazed window, two Velux windows, three central heating radiators, range of high gloss wall and base units with laminate surfaces, Lamona oven and microwave in high rise units, Lamona four ring gas hob, extractor hood, composite sink with drainer and mixer tap, integrated fridge freezer, stairs to the mezzanine, doors to bedroom and utility and UPVC double glazed sliding doors to the rear.Utility Room - 1.83m x 1.50m (6' x 4'11) - Velux window, central heating towel rail, boiler, plumbing for washing machine and space for dryer.Bedroom Two - 3.86m x 3.56m (12'8 x 11'8) - UPVC double glazed window, central heating radiator and door to the en suite.En Suite - 1.96m x 1.80m (6'5 x 5'11) - Central heating towel rail, dual flush WC, vanity top wash basin, direct feed shower unit, tiled elevations, spotlights, extractor fan and tiled flooring.First Floor - Bedroom One - 4.75m x 3.86m (15'7 x 12'8) - Velux window, central heating radiator, television point, exposed stone wall, smoke alarm and door to the dressing room.Dressing Room - 3.73m x 2.41m (12'3 x 7'11) - Velux window, central heating radiator, fitted wardrobes, spotlights, smoke alarm and doors to storage and shower room.Shower Room - 3.71m x 1.63m (12'2 x 5'4) - Central heating towel rail, dual flush WC, vanity top wash basin, direct feed shower unit, part PVC panelled elevations, part tiled elevations, extractor fan and tiled flooring.External - Laid to lawn garden with Indian stone paving, raised beds, composite decking, garden storage and parking.BrochuresHolden Lane, Bolton By BowlandBrochure
Location
Address
Holden Lane, Bolton By Bowland
City
Holden Lane
Features And Finishes
Beautifully Presented Property, Ground Floor Bedroom With En Suite, Mezzanine Bedroom With Dressing Room & En Suite, Contemporary Open Plan Living Kitchen, Modern Bathroom Suites, Laid To Lawn Garden With Paving & Decking, Parking Available, water bill included in the rent
Legal Notice
Our comprehensive database is populated by our meticulous research and analysis of public data. MirrorRealEstate strives for accuracy and we make every effort to verify the information. However, MirrorRealEstate is not liable for the use or misuse of the site's information. The information displayed on MirrorRealEstate.com is for reference only.
Real Estate Broker
Keenans Estate Agents, Burnley
Brokerage
Keenans Estate Agents, Burnley
Profile Brokerage WebsiteTop Tags
Likes
0
Views
39
Related Homes
