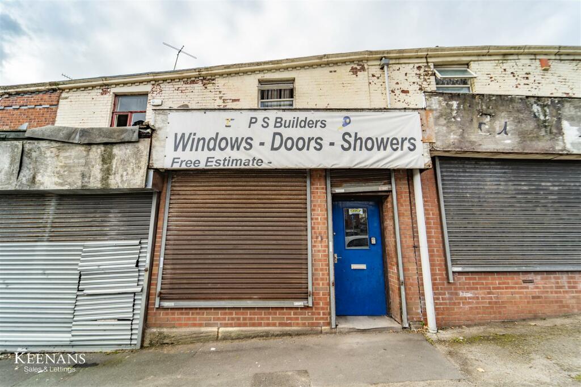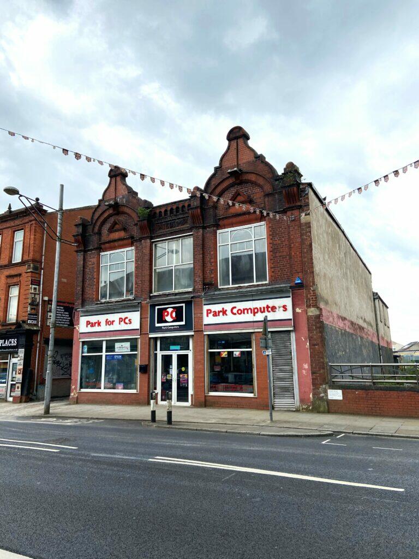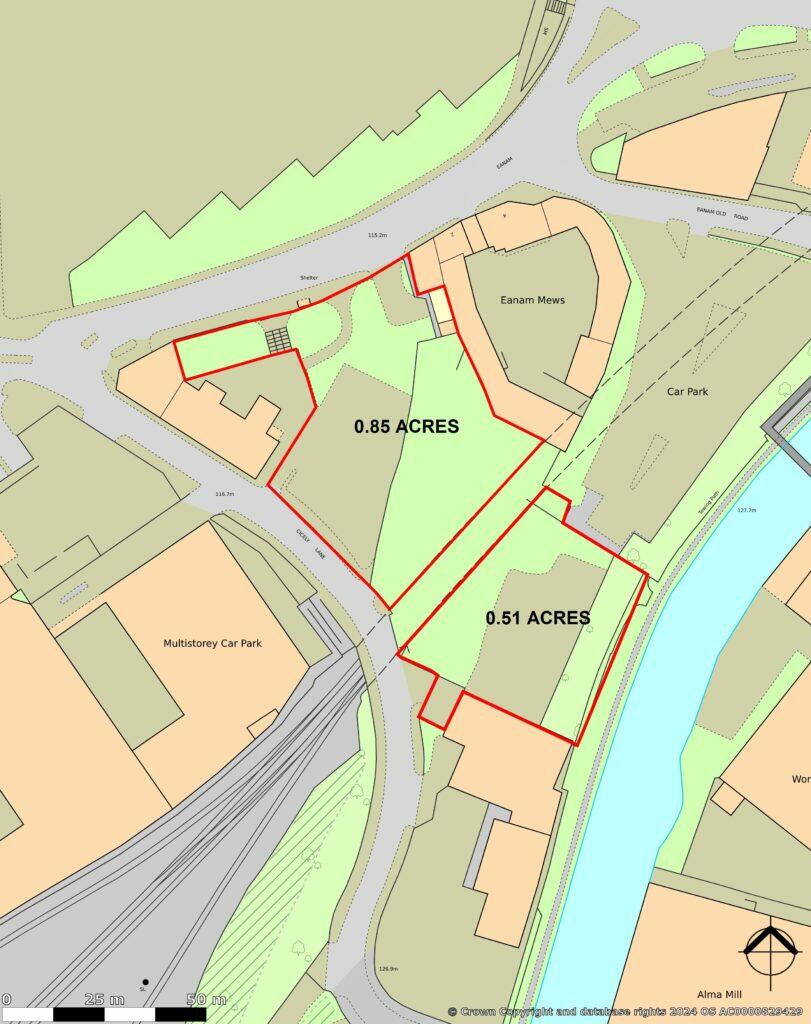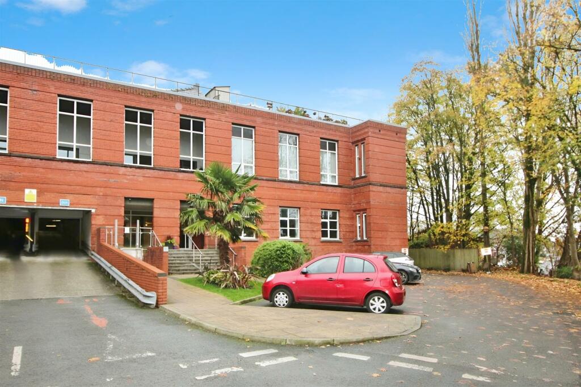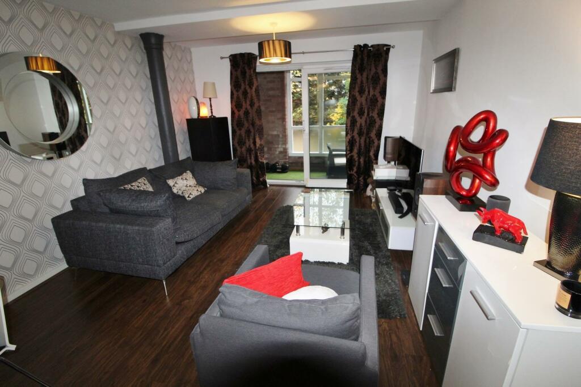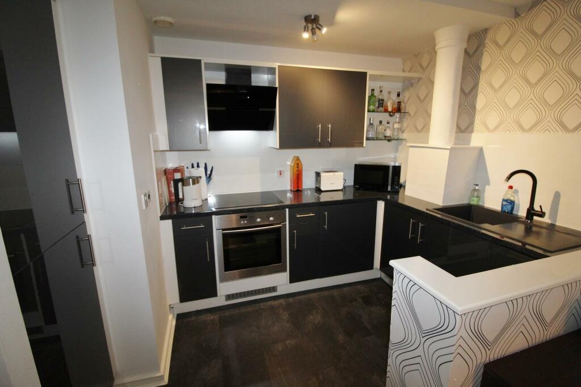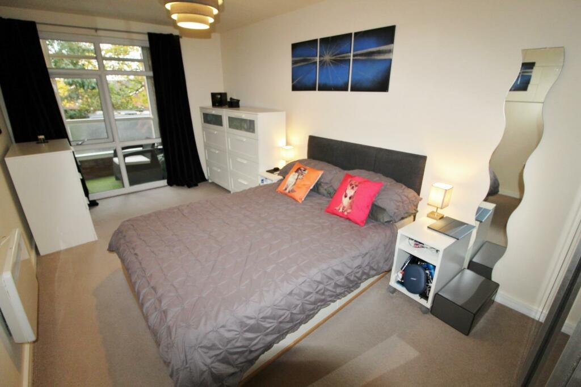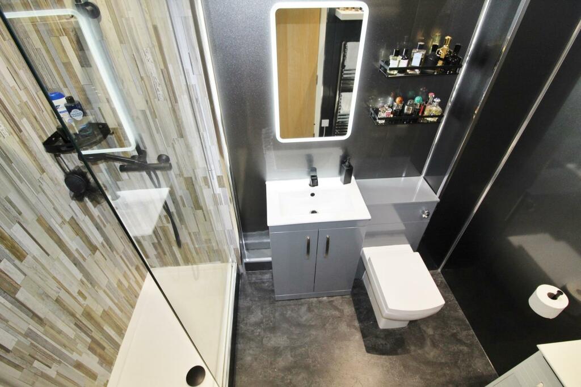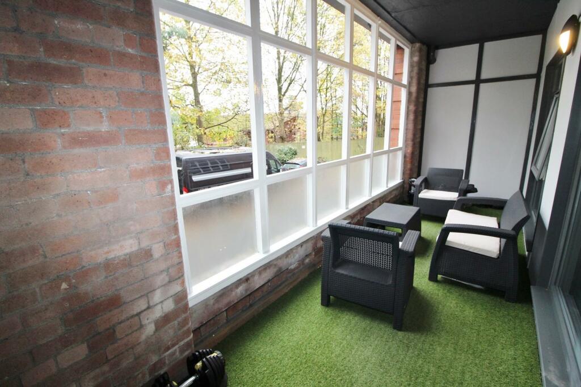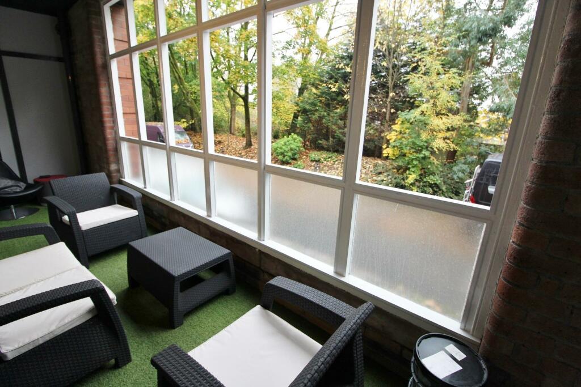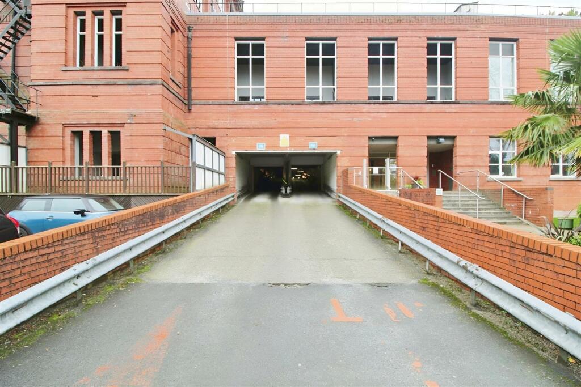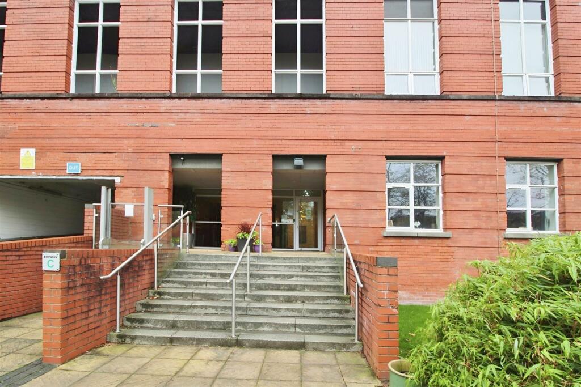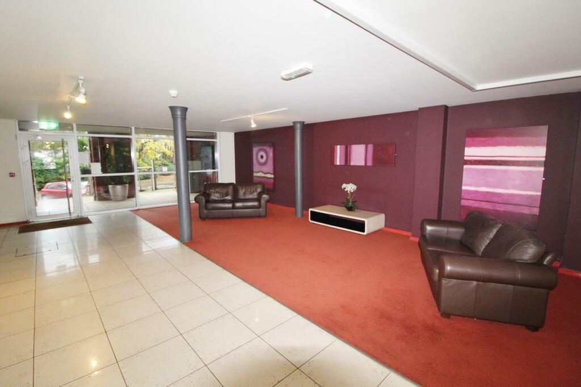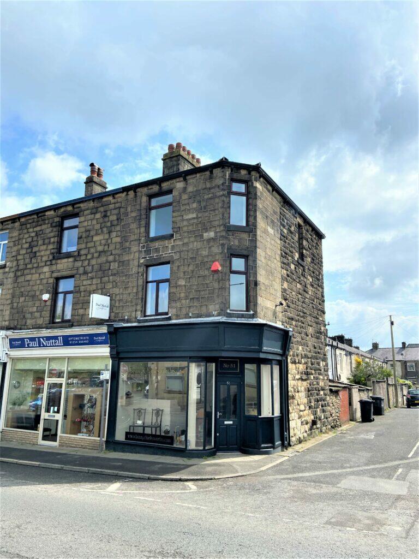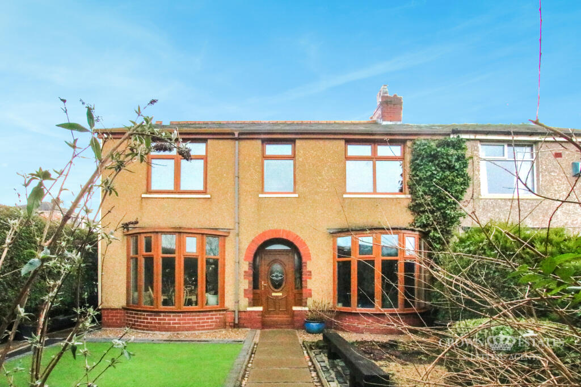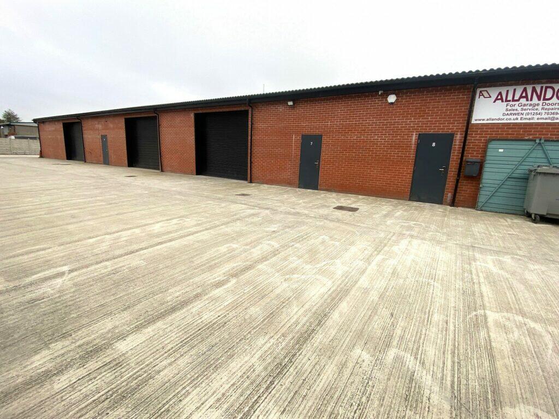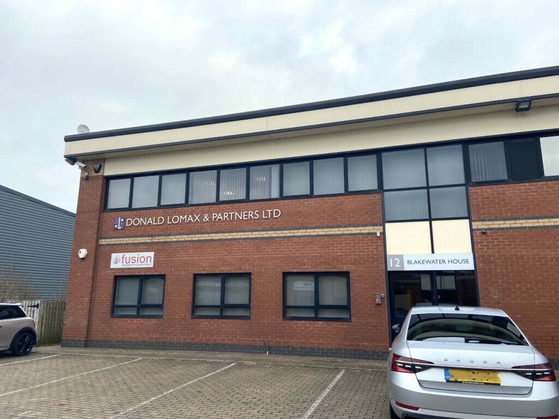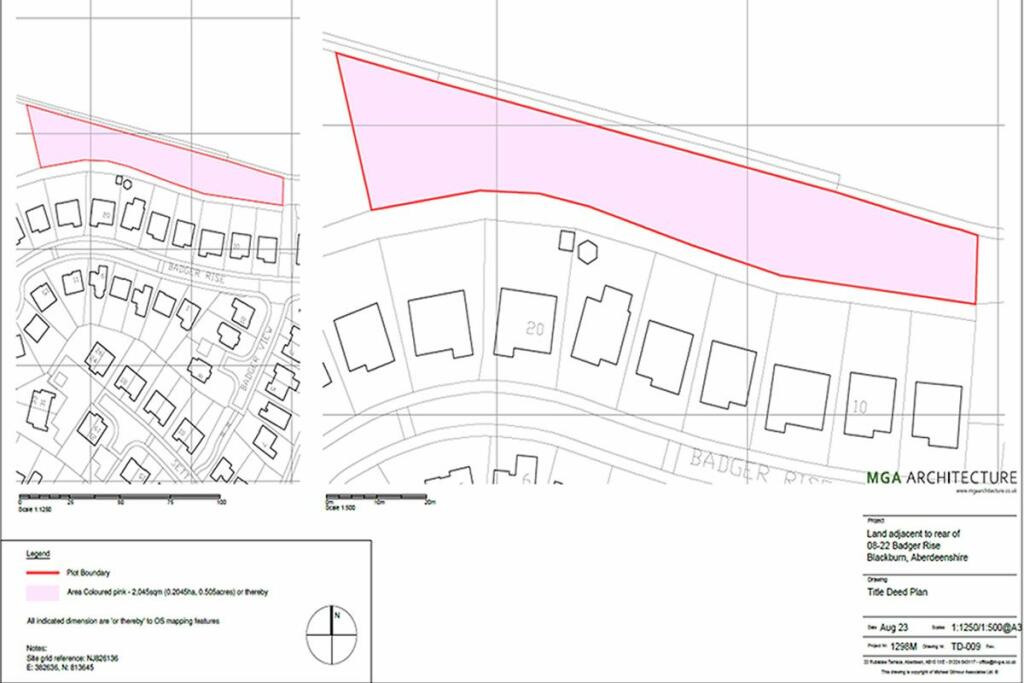Holden Mill, Blackburn Road, Bolton
For Sale : GBP 109995
Details
Bed Rooms
1
Bath Rooms
1
Property Type
House
Description
Property Details: • Type: House • Tenure: N/A • Floor Area: N/A
Key Features: • PRICED TO SELL NOW!!!! • POPULAR MILL CONVERSION • IMPRESSIVE LIVING DINING KITCHEN • OVEN, INDUCTION HOB, HOOD, FRIDGE FREEZER, WASHER DRIER & DISHWASHER • CONTEMPORARY SHOWER ROOM • DOUBLE BEDROOM WITH WARDROBE • ENCLOSED BUILDING • WELL MAINTAINED COMMUNAL AREAS • UNDER CROFT PARKING SPACE PLUS VISITORS PARKING • MUST BE VIEWED!!!
Location: • Nearest Station: N/A • Distance to Station: N/A
Agent Information: • Address: Level 1A Garden Place, Victoria Street, Altrincham, WA14 1ET
Full Description: PRICED TO SELL NOW!!! High specification apartment in popular mill conversion. Modern fittings throughout plus terraced area and under croft parking. MUST BE VIEWED!!!We are delighted to offer for sale this impressive 1 bedroom apartment located in this popular mill conversion with access to amenities and transport links.The property has been upgraded and benefits from electric panel heating. There is a modern kitchen with appliances plus a contemporary shower room. Items of note include wardrobes to the double bedroom, an alarm plus an enclosed terrace area accessed via patio doors from the living dining kitchen. There are ample sockets and media points. The property is ready to move in with flooring included as fitted.The property consists of an entrance hall, living dining kitchen, double bedroom plus bathroom along with an enclosed terrace.The property is set within well maintained external and internal communal areas. The property benefits from an under croft parking parking space plus further visitor spaces. There is a telephone entry system.Tenure - LeaseholdTerm - 899 years remainingManagement Fee - £2,400 pa.Ground Rent - £150 pa.The property comprises.Internal - Entrance Hall - With laminate flooring.Living Dining Kitchen - 8.84m(max) x 3.69m(max) (29'0"(max) x 12'1"(max)) - Having a comprehensive range of high gloss wall and base units with complimenting laminate worktops and wall boards. With oven, induction hob, hood, fridge freezer, washer drier and dishwasher. Laminate flooring plus patio doors leading to covered terrace.Bedroom 1 - 5.13m x 2.69m (16'9" x 8'9") - With wardrobe, carpet and curtains.Shower Room - 2.42m x 1.67m (7'11" x 5'5") - Having contemporary white sanitary ware with walk in shower, wall boards, vanity recessed spot lights, chrome ladder radiator and vinyl flooring.Enclosed Terrace - 6.65m x 1.77m (21'9" x 5'9") - External - The property is set within well maintained external and internal communal areas. The property benefits from an under croft parking parking space plus further visitor spaces. There is a telephone entry system.BrochuresHolden Mill, Blackburn Road, BoltonBrochure
Location
Address
Holden Mill, Blackburn Road, Bolton
City
Blackburn Road
Features And Finishes
PRICED TO SELL NOW!!!!, POPULAR MILL CONVERSION, IMPRESSIVE LIVING DINING KITCHEN, OVEN, INDUCTION HOB, HOOD, FRIDGE FREEZER, WASHER DRIER & DISHWASHER, CONTEMPORARY SHOWER ROOM, DOUBLE BEDROOM WITH WARDROBE, ENCLOSED BUILDING, WELL MAINTAINED COMMUNAL AREAS, UNDER CROFT PARKING SPACE PLUS VISITORS PARKING, MUST BE VIEWED!!!
Legal Notice
Our comprehensive database is populated by our meticulous research and analysis of public data. MirrorRealEstate strives for accuracy and we make every effort to verify the information. However, MirrorRealEstate is not liable for the use or misuse of the site's information. The information displayed on MirrorRealEstate.com is for reference only.
Real Estate Broker
Property Perspective, UK
Brokerage
Property Perspective, UK
Profile Brokerage WebsiteTop Tags
Likes
0
Views
33
Related Homes
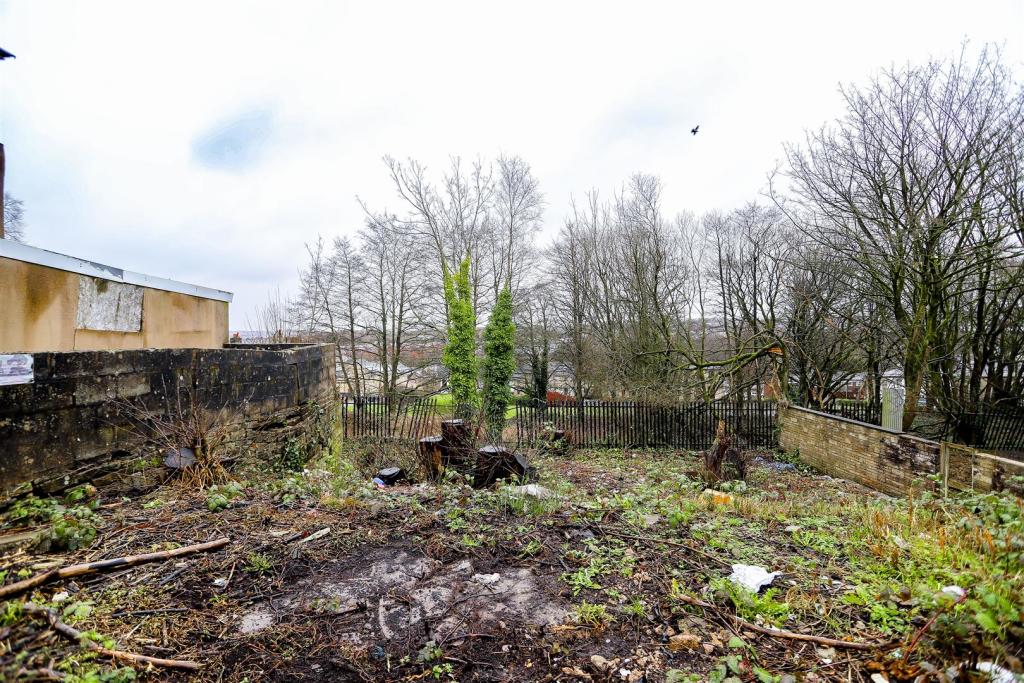
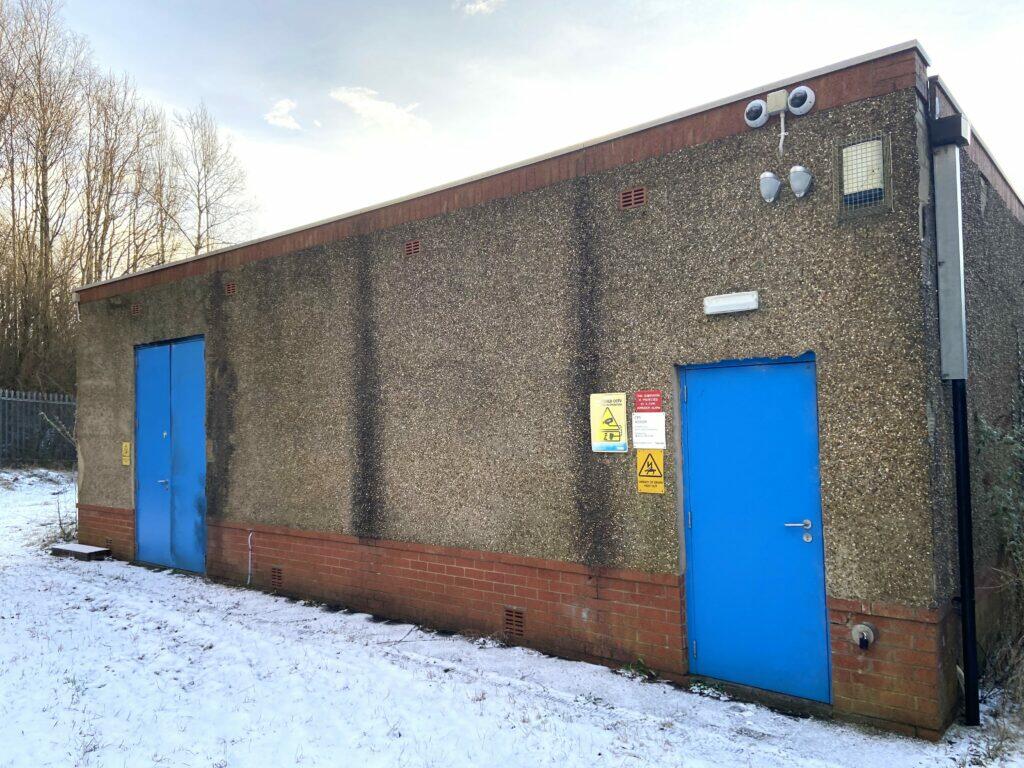
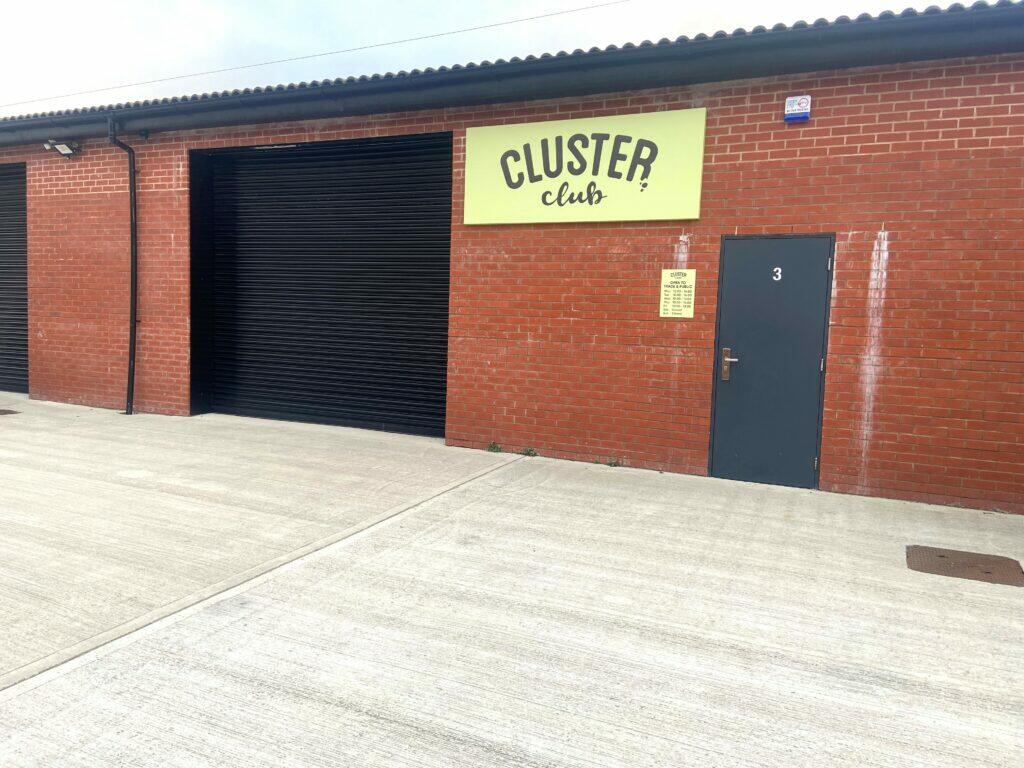
Unit 3 Wainwright Court, Canterbury Street, off Wainwright Way, Blackburn BB2 2DY
For Rent: GBP1,125/month
