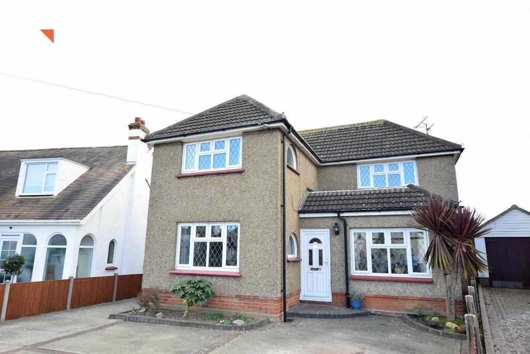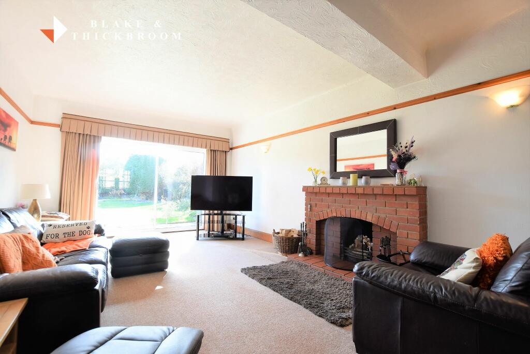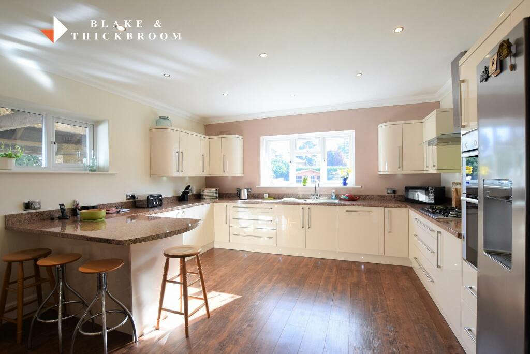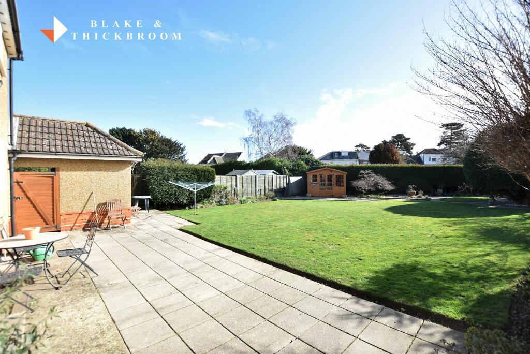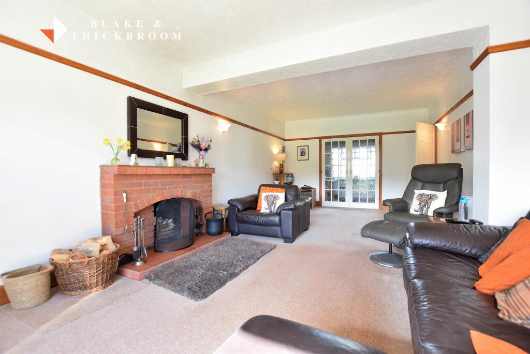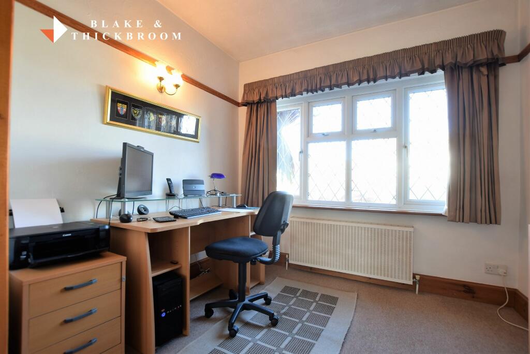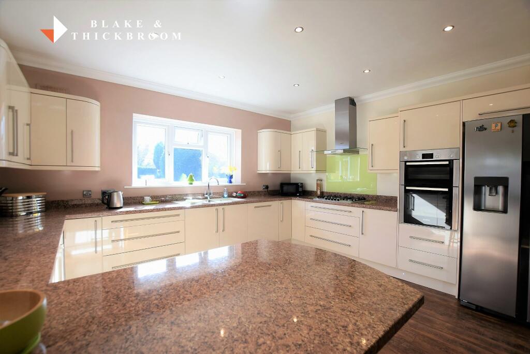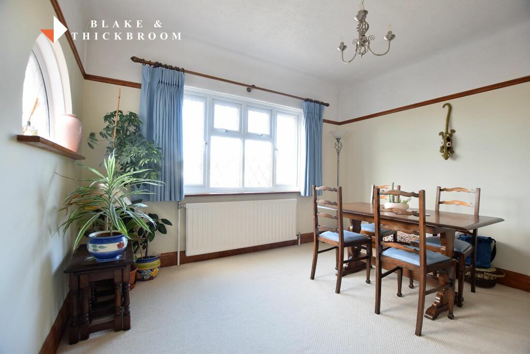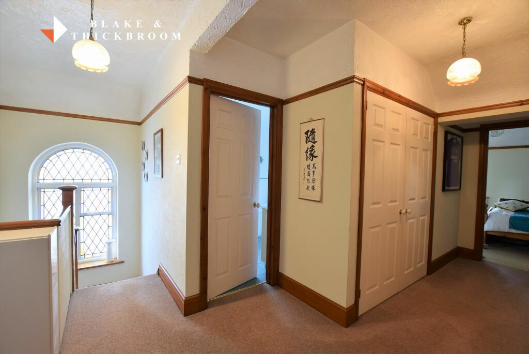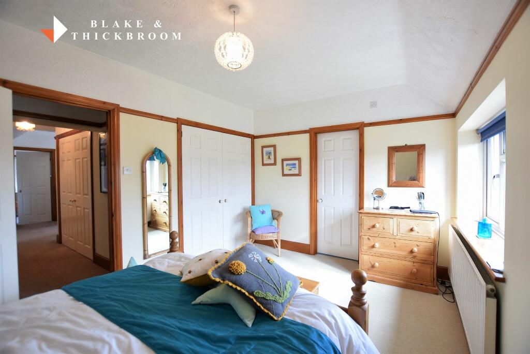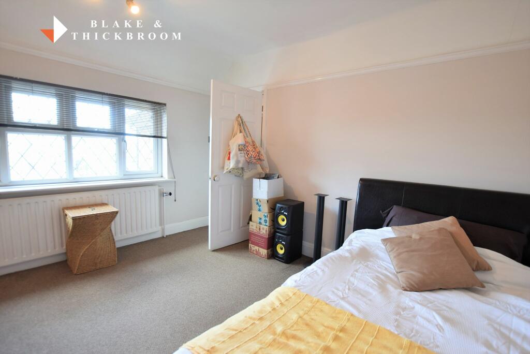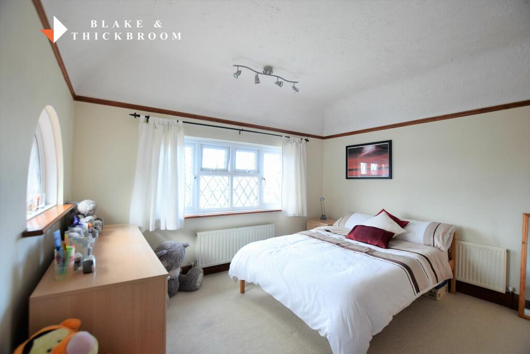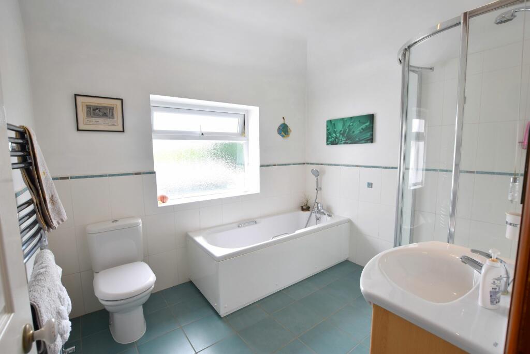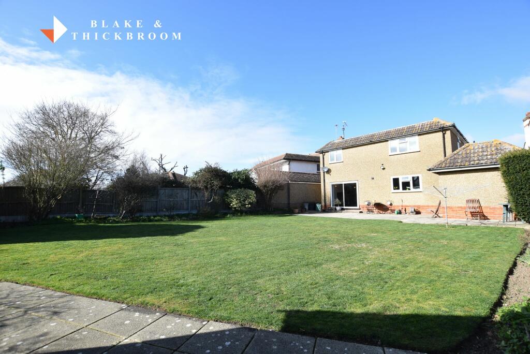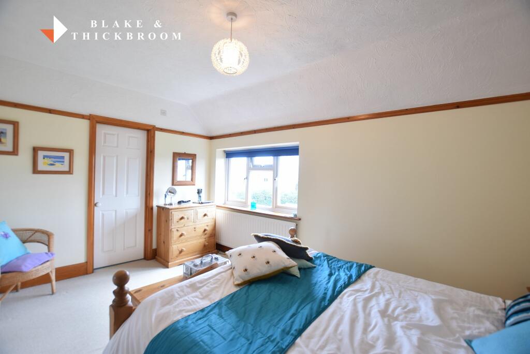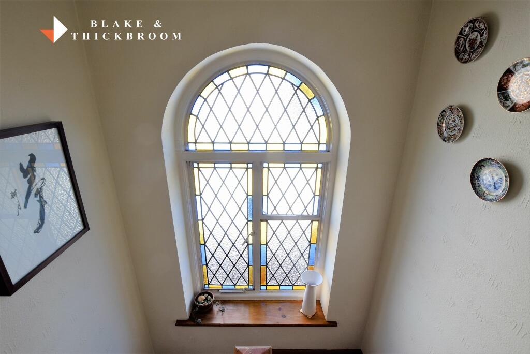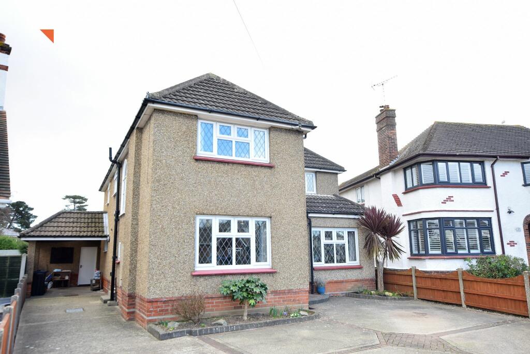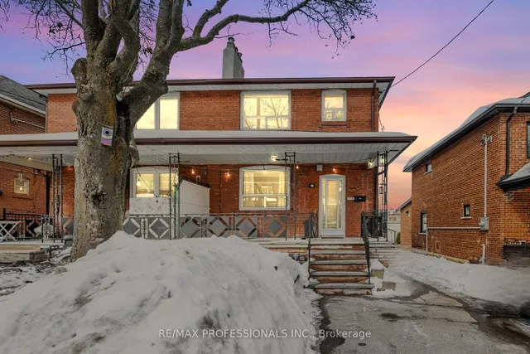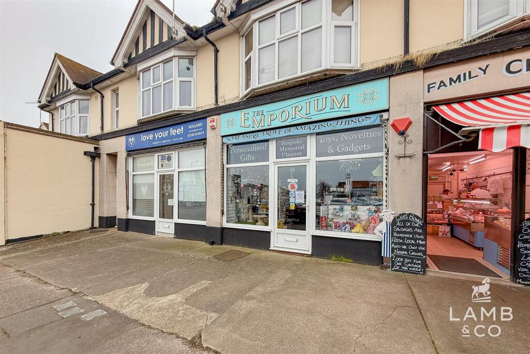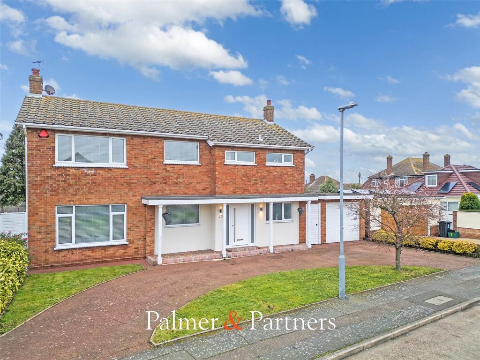Holland Park, Clacton-on-Sea
For Sale : GBP 475000
Details
Bed Rooms
4
Bath Rooms
2
Property Type
Detached
Description
Property Details: • Type: Detached • Tenure: N/A • Floor Area: N/A
Key Features: • Four Double Bedrooms • En Suite Shower Room • 27'3 Lounge • Study • 12' Dining Room • 23'3 Modern Kitchen/Breakfast Room • Gas Heating • Double Glazing • Approx 90' Rear Garden • Driveway and Car Port
Location: • Nearest Station: N/A • Distance to Station: N/A
Agent Information: • Address: 70 Station Road, Clacton-On-Sea, CO15 1SP
Full Description: Blake & Thickbroom are pleased to be offering this extended 1930's family home situated in the highly regarded Holland Park area of Clacton on Sea. This substantial family home is ideally located within reach of favoured schools, seafront and major supermarket outlets. An internal inspection is warranted to fully appreciate the size and quality of accommodation on offer.Agent Notes:Material information for this propertyTenure is Freehold. Council Tax Band E. EPC E.Services connectedElectricity - YesGas -YesWater- YesSewerage type - MainsTelephone and Broadband Coverage - YesProspective purchasers should be directed to web site Checker.ofcom,.org.co.uk to confirm the coverage of mobile phone and broadband for this property.Any additional property charges - NoNon standard property features to note - The property was extended to the rear which we understand from the current owners was completed in the 1980'sENTRANCE LOBBYUPVC entrance door to entrance lobby. Karndean flooring, further door to entrance hall.ENTRANCE HALLContinuation of Karndean flooring, radiator, turning stair flight to first floor with stain glass leaded window to side. Doors to ground floor cloakroom, kitchen/breakfast room, dining room and lounge.LOUNGE8.31m x 3.76m (27'3 x 12'4)Open fire place with red brick surround and mantle, tiled hearth. Sliding patio doors leading to rear garden. Further multi pane double doors leading to study.STUDY2.77m x 2.13m (9'1 x 7'0)Radiator, double glazed window to front.KITCHEN BREAKFAST ROOM7.09m x 4.42m (23'3 x 14'6)Refitted with a range of laminated fronted units comprising laminated rolled edge work surfaces and matching breakfast bar peninsula with cupboards, drawers and storage space under. Range of matching eye level cupboards with work surfaces lighting under. Integrate five ring gas hob with extractor canopy above. Built in double oven, dish washer, further matching cupboards and larder cupboard concealing wall mounted gas boiler and plumbing for washing machine. Karndean flooring, double glazed window to side, further double glazed window to rear overlooking the rear garden.DINING ROOM3.66m x 3.61m (12'0 x 11'10)Radiator, double glazed arch window to side, further double glazed window to front.GROUND FLOOR CLOAKROOMFitted with low level WC, vanity wash basin, double glazed window to side.FIRST FLOOR LANDINGSpacious area affords access to all bedrooms and family bathroom with built in double width airing cupboard with linen shelving.BEDROOM ONE4.47m x 3.05m (14'8 x 10'0)Radiator, walk in double width wardrobes with fitted shelving. Double glazed window to rear, door to en suite shower room.EN SUITE SHOWER ROOMFitted with low level WC, vanity wash basin, shower cubicle, radiator, double glazed window to side.BEDROOM TWO3.96m x 3.78m (13'0 x 12'5)Radiator, double glazed window to front.BEDROOM THREE3.61m x 3.61m (11'10 x 11'10)Radiators, double glazed arch window to side, further double glazed window to front.BEDROOM FOUR4.04m x 2.57m (13'3 x 8'5)(plus door recess) Radiator, double glazed window to rear.FAMILY BATHROOM2.74m x 2.29m (9'0 x 7'6)Four piece white coloured suite comprising shower quadrant, panelled bath, vanity wash basin with cupboards under, low level WC, chrome effect radiator, tiled flooring, part tiled walls, access to loft. Double glazed window to side.OUTSIDESubstantial hard standing to the front with raised beds affording off road parking for at least three cars and vehicular access to the left hand side of the property to car port. 17'2 x 9' access to store room and secure pedestrian access to rear garden. South-easterly facing rear garden approx 90' in length, laid to lawn with substantial paved patio area adjacent to the rear of the property. Further raised patio area to the foot of the garden with inset flower and shrub beds, partially concealed timber shed and summer house. The garden is retained by timber fencing and mature hedging.......BrochuresAgent Brochure
Location
Address
Holland Park, Clacton-on-Sea
City
Holland Park
Features And Finishes
Four Double Bedrooms, En Suite Shower Room, 27'3 Lounge, Study, 12' Dining Room, 23'3 Modern Kitchen/Breakfast Room, Gas Heating, Double Glazing, Approx 90' Rear Garden, Driveway and Car Port
Legal Notice
Our comprehensive database is populated by our meticulous research and analysis of public data. MirrorRealEstate strives for accuracy and we make every effort to verify the information. However, MirrorRealEstate is not liable for the use or misuse of the site's information. The information displayed on MirrorRealEstate.com is for reference only.
Real Estate Broker
Blake & Thickbroom, Clacton on sea
Brokerage
Blake & Thickbroom, Clacton on sea
Profile Brokerage WebsiteTop Tags
Clacton-on-SeaLikes
0
Views
18
Related Homes

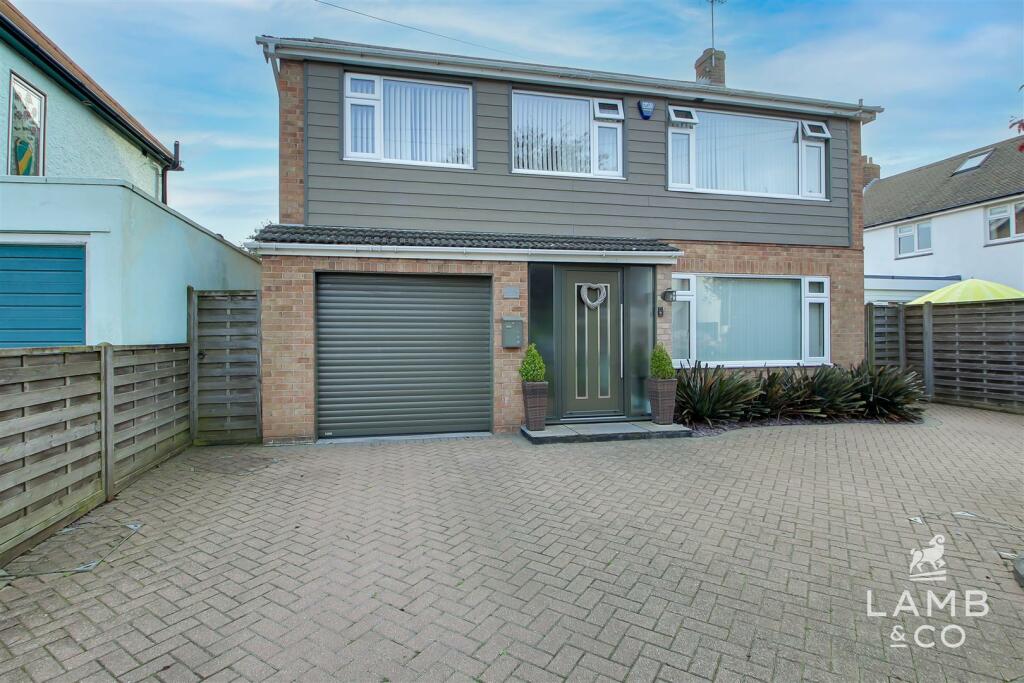
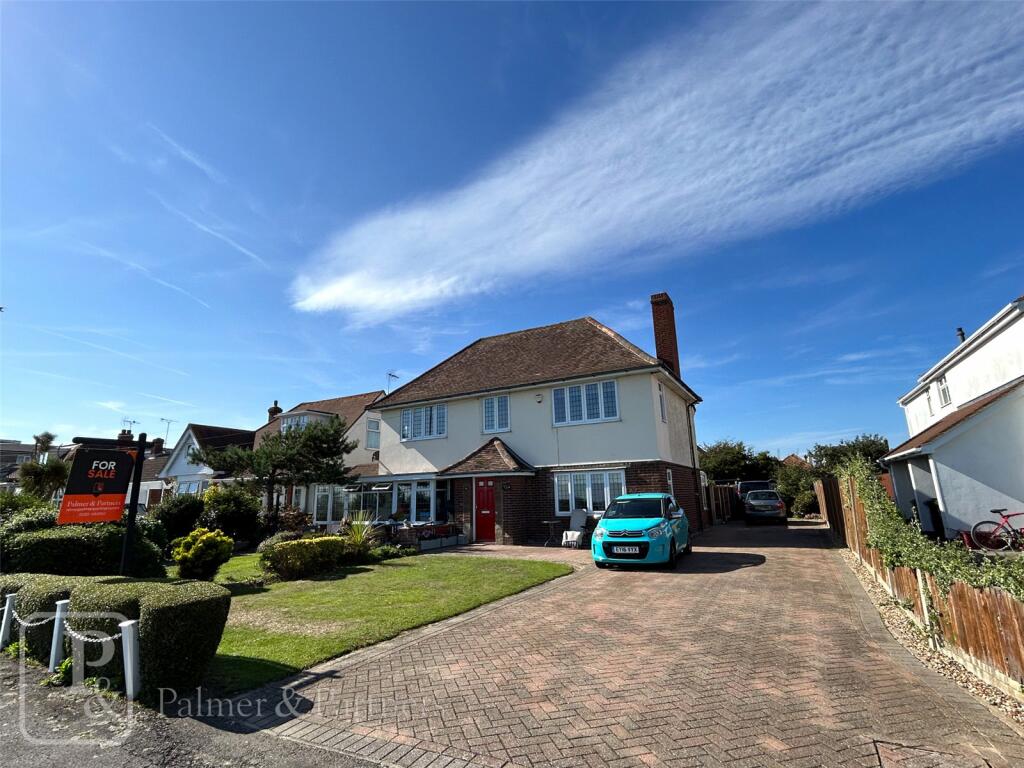
Kings Parade, Holland-on-Sea, Clacton-on-Sea, Essex, CO15
For Sale: GBP325,000
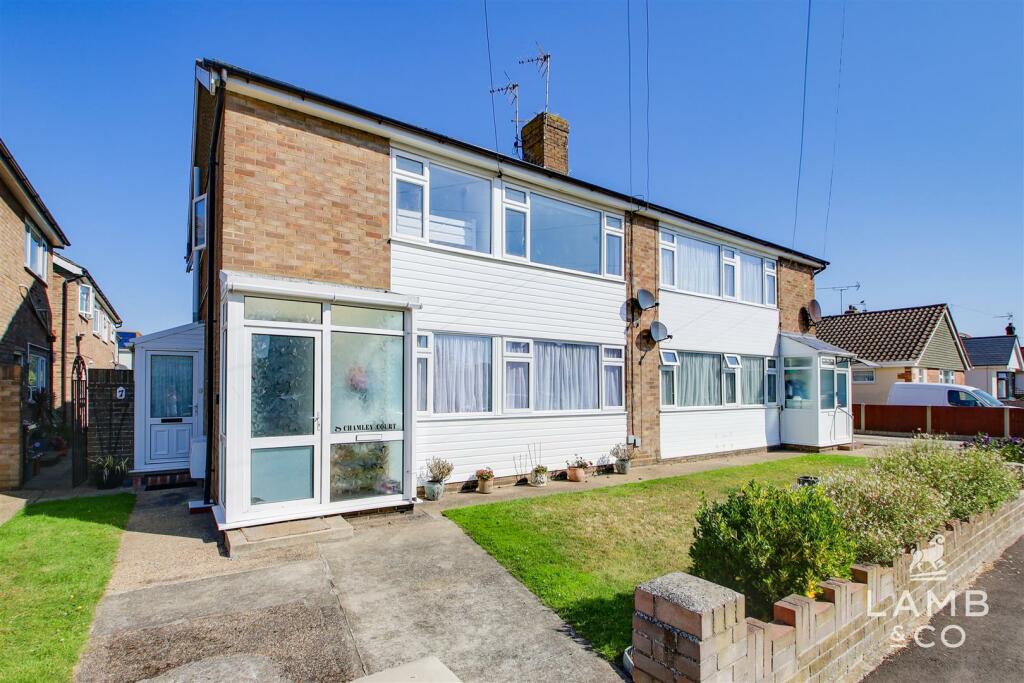
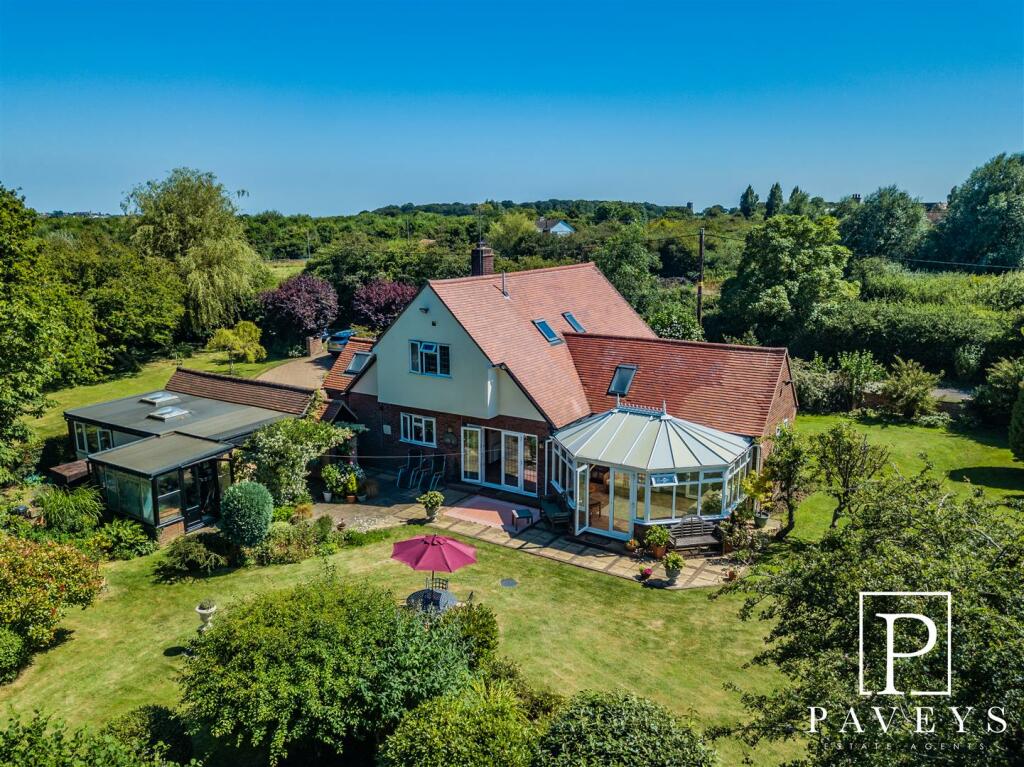
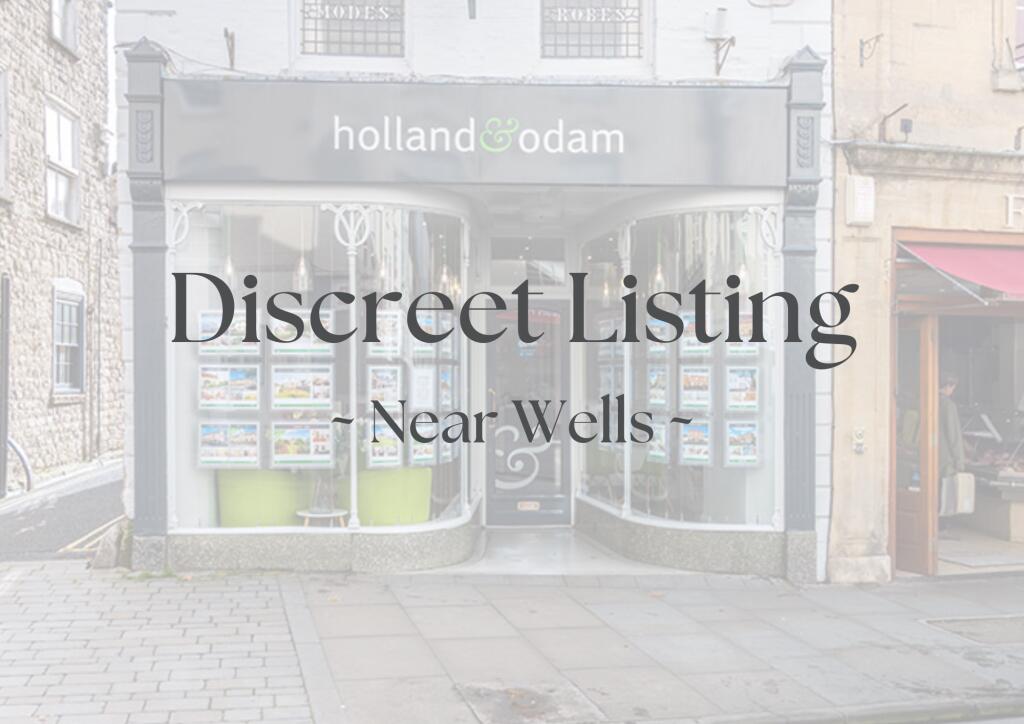
22-42 HOLLAND AVENUE, Ottawa, Ontario, K1Y0X4 Ottawa ON CA
For Sale: CAD6,000,000

