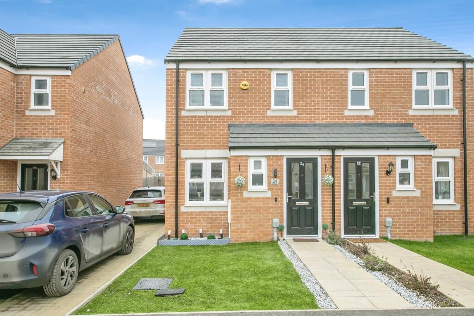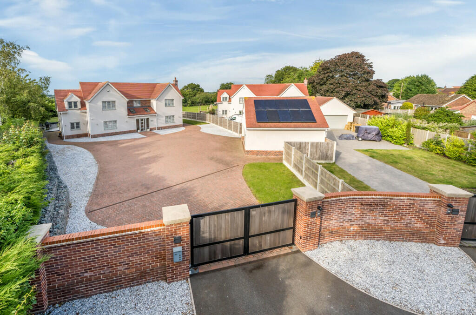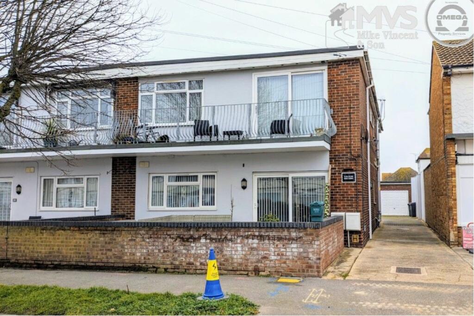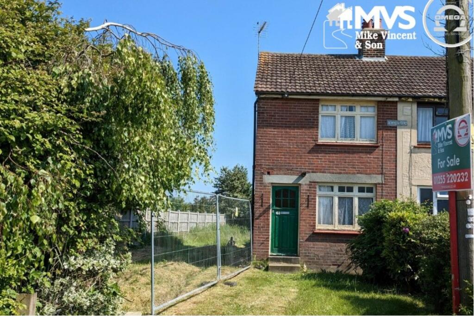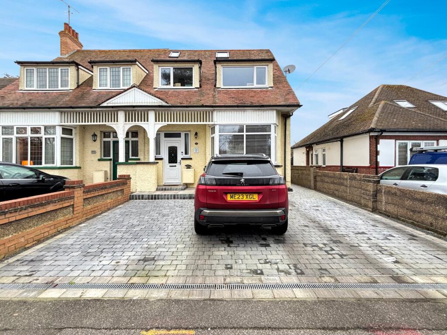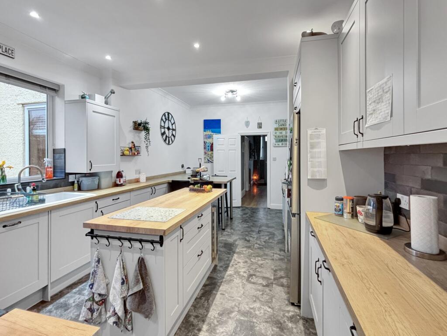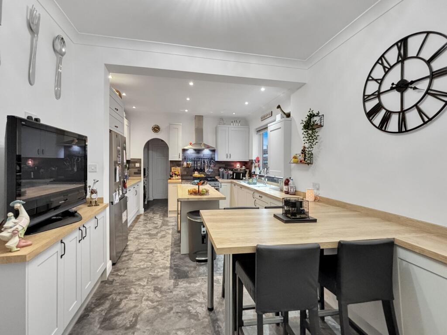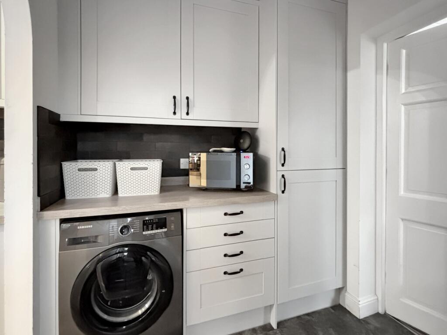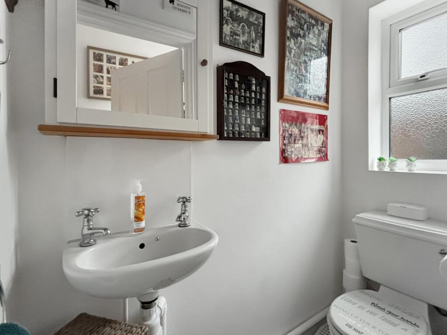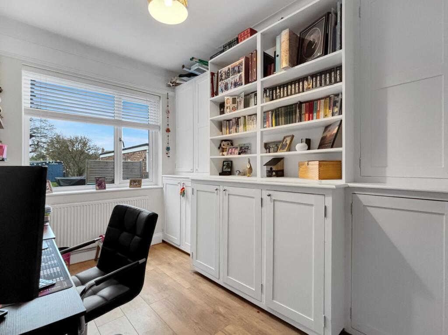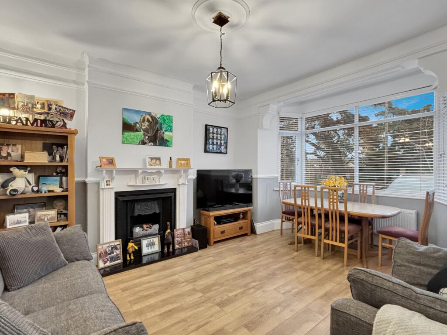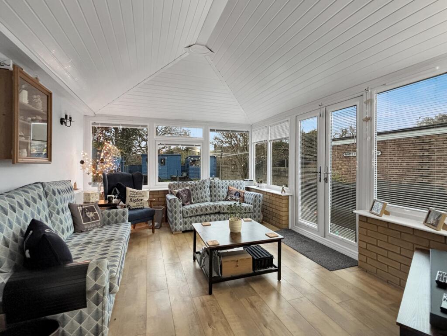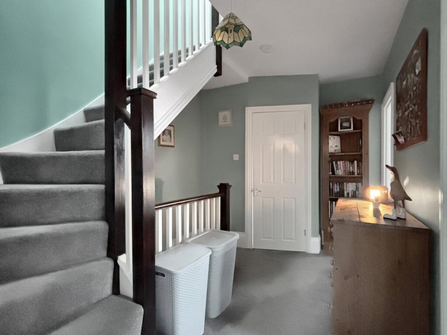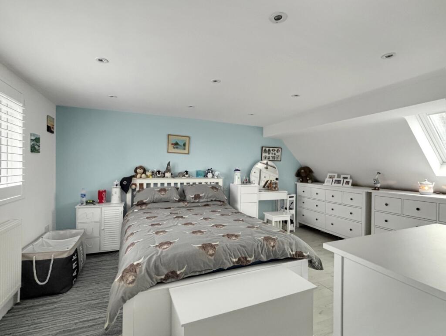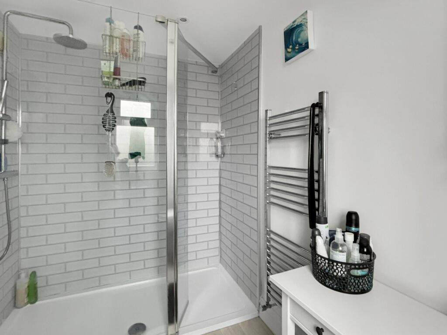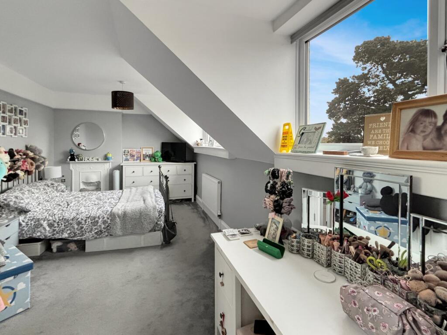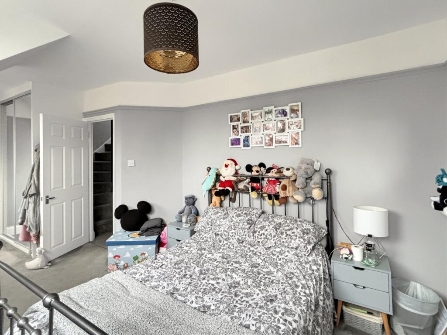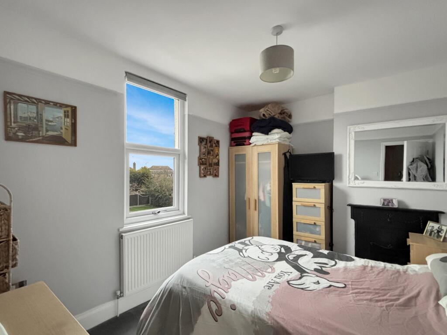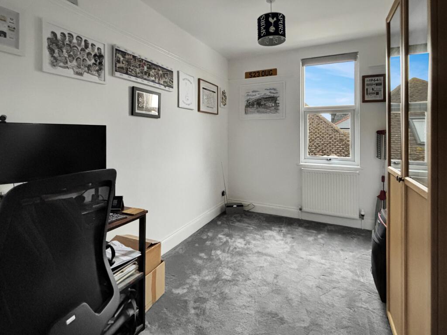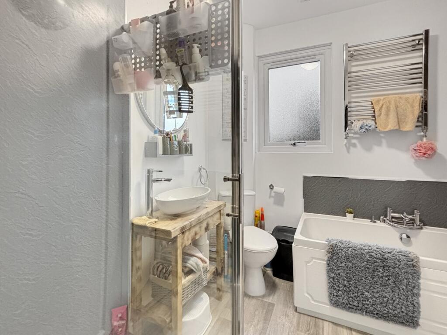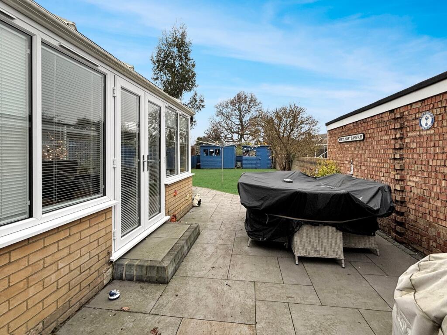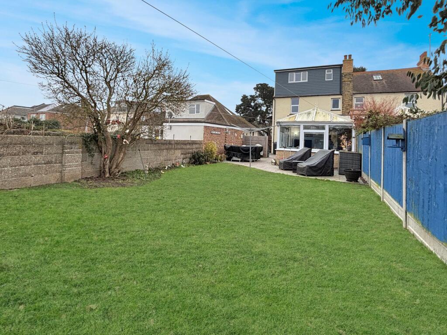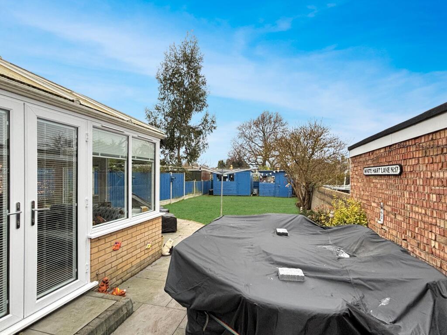Holland Road, Clacton-on-Sea, CO15
For Sale : GBP 395000
Details
Bed Rooms
4
Bath Rooms
2
Property Type
Semi-Detached
Description
Property Details: • Type: Semi-Detached • Tenure: N/A • Floor Area: N/A
Key Features: • Semi Detached Extended House • Three storeys • Ample Accommodation • Off Road Parking • Two Reception Rooms • Conservatory • Ensuite, Family Bathroom & WC • Extended Kitchen/Diner With Island • Gas Central Heating and UPVC Windows
Location: • Nearest Station: N/A • Distance to Station: N/A
Agent Information: • Address: 140 High Street, Wivenhoe, CO7 9AF
Full Description: A charming extended four bedroom family home offering living accommodation over three floors. Highlights include two reception rooms, kitchen/breakfast room with island, conservatory, WC, family bathroom, en-suite, four double bedrooms, generous rear garden and off road parking, positioned within walking distance of local amenities including a short walk to Clacton On Sea waterfront and bus routes to the town centre. Viewing highly advised to fully appreciate all the accommodation on offer.Ground FloorEntrance Hall UPVC front door, stairs to first floor, bespoke under stairs storage, doors leading to:Lounge13' 05" x 13' 01" (4.09m x 3.99m) Double glazed bay window to front, radiator, fireplace.Reception Room/Office13' 05" x 8' 06" (4.09m x 2.59m) Double glazed window to rear, radiator, built in storage.Kitchen/Breakfast Room20' 7" x 11' 6" (6.27m x 3.51m) Double glazed window to side, inset spot lights, shaker style units, wood effect worktops, breakfast bar, tiled splash back, ceramic sink with left hand drainer, integrated dish washer, cooker hood, space for range style cooker, American fridge/freezer.Utility 6' 7" x 5' 9" (2.01m x 1.75m) Radiator, laminate worktops, range of wall and base units, space for washing machine.WCDouble glazed window to side, WC, wall hung basin.Conservatory 15' 1" x 11' 11" (4.60m x 3.63m) Double glazed windows to side and rear, French doors, radiator, wall lights.First FloorLandingDoors leading to:Bedroom Two20' 3" x 9' 6" (6.17m x 2.90m) Previously two bedrooms, double glazed windows to front, two radiators, fitted wardrobe, feature fireplace.Bedroom Three11' 9" x 8' 11" (3.58m x 2.72m) Double glazed window to rear, radiator, fireplace.Bedroom Four 11' 8" x 7' 4" (3.56m x 2.24m) Double glazed window to side, radiator.Family Bathroom8' 1" x 6' 0" (2.46m x 1.83m) Double glazed obscure window to rear, towel rail, low level WC, wash hand basin, panelled bath.Second FloorBedroom One15' 9" x 11' 10" (4.80m x 3.61m) Double glazed window to rear and Velux windows to front, radiator, eaves storage.En Suite8' 6" x 5' 8" (2.59m x 1.73m) Double glazed window to rear, obscure window, low level WC wash hand basin shower enclosure with shower screen.OutsideOff Road Parking Off road parking to the front for several vehicles.Rear GardenA well maintained rear garden, mainly laid to lawn and patio area, garden shed, space for bin store.BrochuresBrochure 1
Location
Address
Holland Road, Clacton-on-Sea, CO15
City
Clacton-on-Sea
Features And Finishes
Semi Detached Extended House, Three storeys, Ample Accommodation, Off Road Parking, Two Reception Rooms, Conservatory, Ensuite, Family Bathroom & WC, Extended Kitchen/Diner With Island, Gas Central Heating and UPVC Windows
Legal Notice
Our comprehensive database is populated by our meticulous research and analysis of public data. MirrorRealEstate strives for accuracy and we make every effort to verify the information. However, MirrorRealEstate is not liable for the use or misuse of the site's information. The information displayed on MirrorRealEstate.com is for reference only.
Real Estate Broker
Michaels Property Consultants Ltd, Wivenhoe
Brokerage
Michaels Property Consultants Ltd, Wivenhoe
Profile Brokerage WebsiteTop Tags
Semi Detached HouseLikes
0
Views
21
Related Homes


