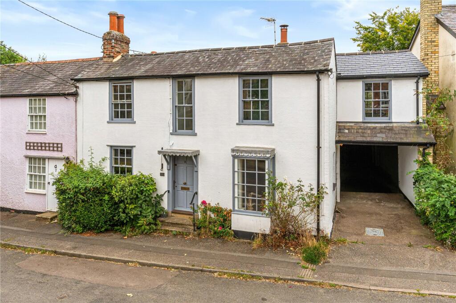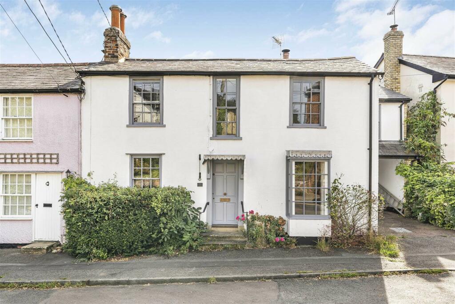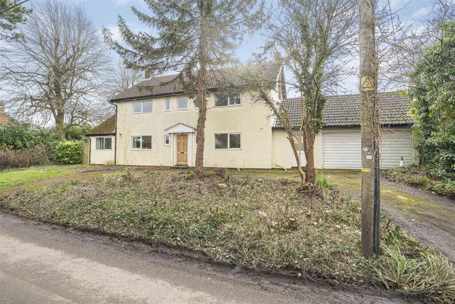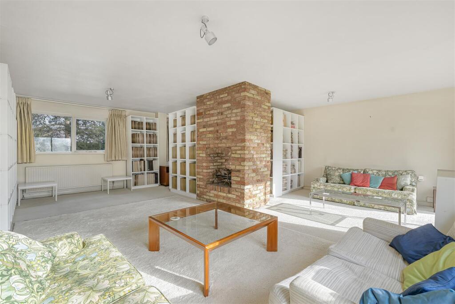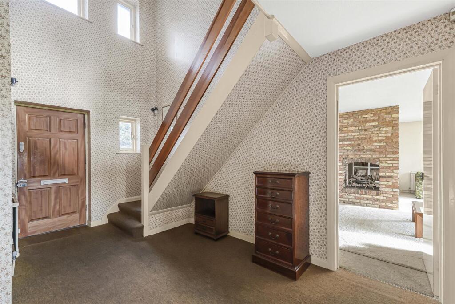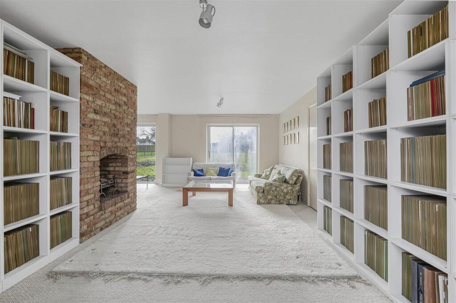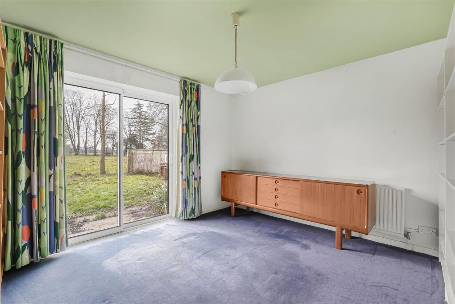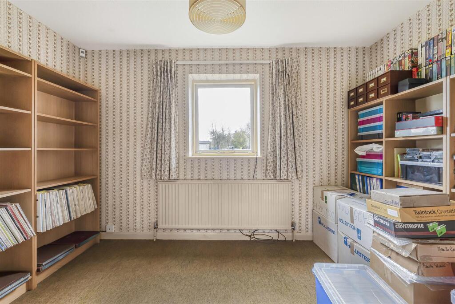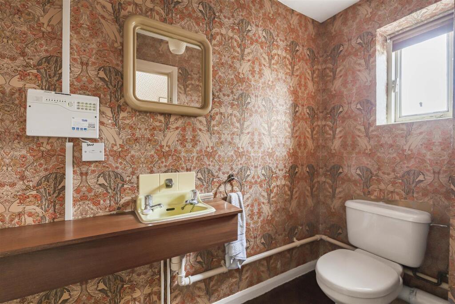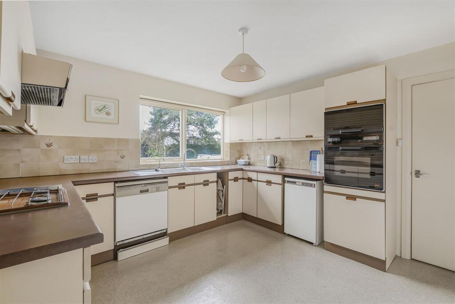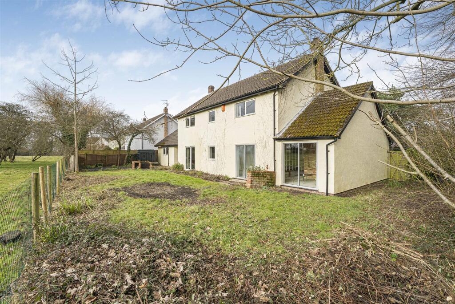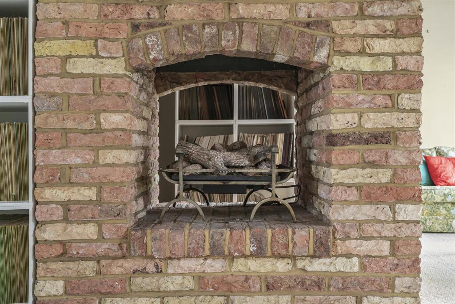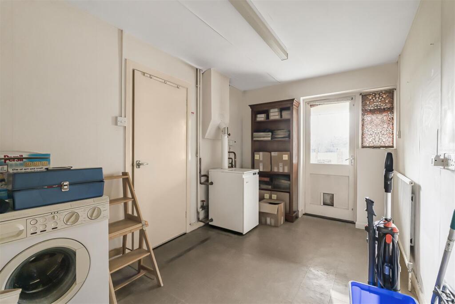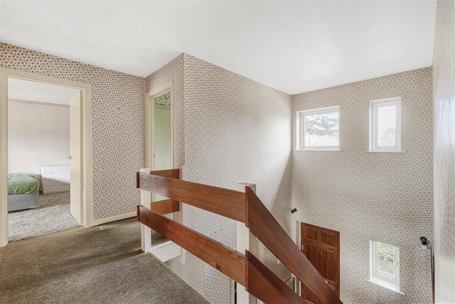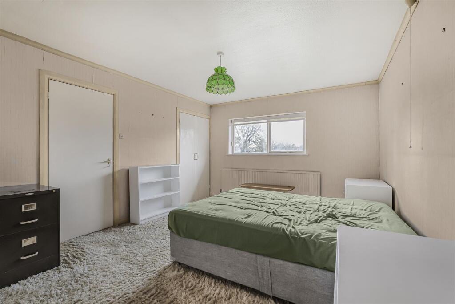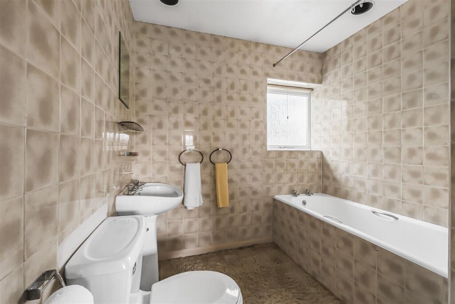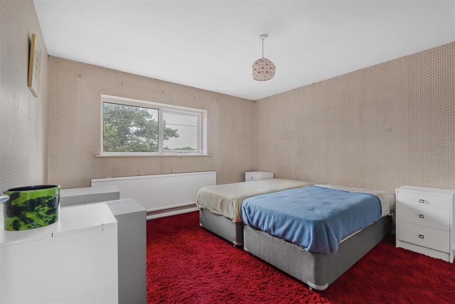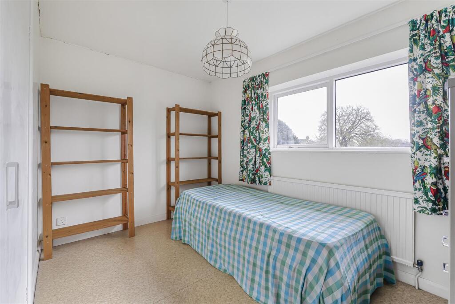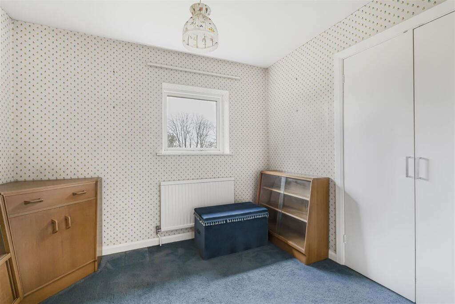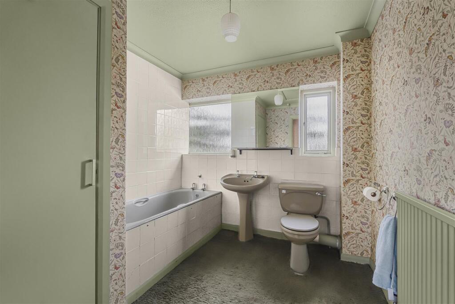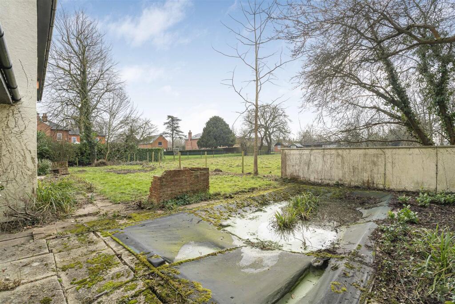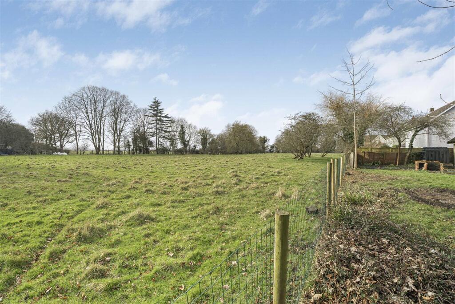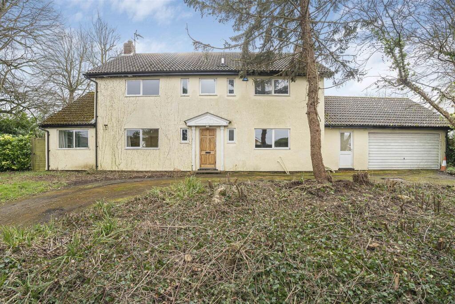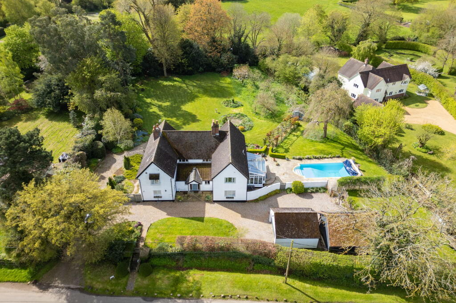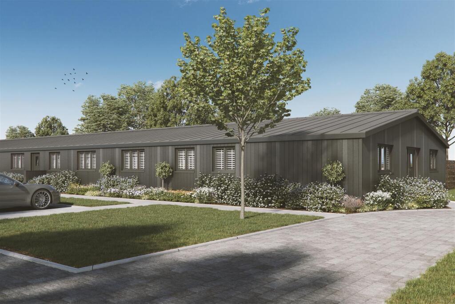Hollow Road, Widdington, Saffron Walden
For Sale : GBP 775000
Details
Bed Rooms
4
Bath Rooms
2
Property Type
Detached
Description
Property Details: • Type: Detached • Tenure: N/A • Floor Area: N/A
Key Features: • Scope for improvement • Master Bedroom with Ensuite • Double garage and ample off-street parking • South facing rear garden backing onto paddocks • No upward chain • Sought-after village location
Location: • Nearest Station: N/A • Distance to Station: N/A
Agent Information: • Address: 8 Hill Street, Saffron Walden, CB10 1JD
Full Description: A four bedroom detached home situated in an idyllic village location. The property offers scope for modernisation, ample off street parking, a double garage and a private south facing rear garden. No upward chain.Ground Floor - Entrance Hall - Entrance door and window to the front aspect, vaulted ceiling, stairs rising to the first floor and doors to adjoining rooms.Cloakroom - Comprising ceramic wash basin, low level WC and obscure glazed window to the front aspect.Sitting Room - Windows to the front aspect and sliding glazed doors to the rear aspect, central brick built fireplace with a Calor gas fire.Study - Window to the rear aspect.Dining Room - Glazed sliding doors to the rear.Kitchen - Fitted with a range of base and eye level units, stainless steel sink, Bosch dishwasher, four ring gas hob with overhead extractor, oven, space for a fridge, window to the front aspect and doorway leading into:-Utility/Boot Room - Window and part glazed door to the rear, further glazed door providing external access to the front, floor mounted oil fired boiler and space and plumbing for washing machine.First Floor - Landing - Doors to adjoining rooms.Bedroom 1 - Window to the rear aspect, built-in wardrobes. Opening into:-En Suite - Comprising pedestal wash basin, low level WC, panelled bath with overhead shower, obscure glazed window to the front aspect.Bathroom - Comprising pedestal wash basin, low level WC, panelled bath, door to airing cupboard, obscure glazed windows to the front aspect.Bedroom 2 - Window to the front aspect, fitted wardrobe.Bedroom 3 - Window to the rear aspect, fitted wardrobe.Bedroom 4 - Window to the rear aspect, fitted wardrobe.Outside - A carriage driveway provides off-street parking and access to the double garage. There is gated side access to the south facing rear garden which is predominantly laid to lawn with a former swimming pool (no longer in use). The gardens have an attractive outlook over a paddock to the rear.Double Garage - With up and over door, power and lighting connected, eaves storage space, window to the rear and part glazed door to the side leading to the garden.Viewings - By appointment through the Agents.BrochuresHollow Road, Widdington, Saffron WaldenMATERIAL INFORMATION
Location
Address
Hollow Road, Widdington, Saffron Walden
City
Widdington
Features And Finishes
Scope for improvement, Master Bedroom with Ensuite, Double garage and ample off-street parking, South facing rear garden backing onto paddocks, No upward chain, Sought-after village location
Legal Notice
Our comprehensive database is populated by our meticulous research and analysis of public data. MirrorRealEstate strives for accuracy and we make every effort to verify the information. However, MirrorRealEstate is not liable for the use or misuse of the site's information. The information displayed on MirrorRealEstate.com is for reference only.
Real Estate Broker
Cheffins Residential, Saffron Walden
Brokerage
Cheffins Residential, Saffron Walden
Profile Brokerage WebsiteTop Tags
Four bedrooms three bathrooms Double garage No upward chainLikes
0
Views
18
Related Homes
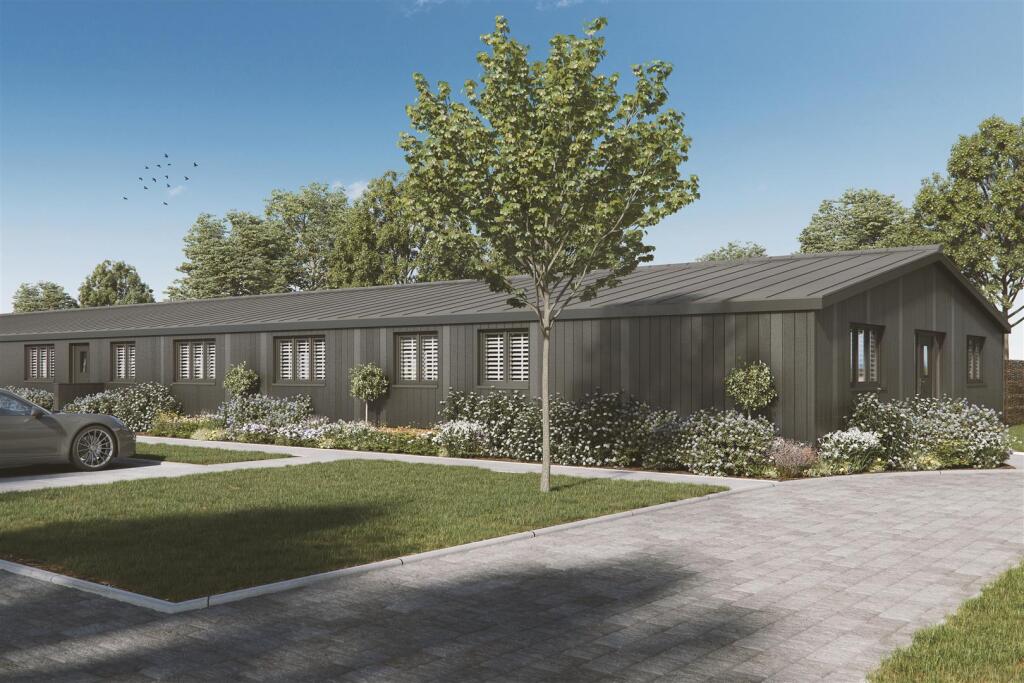
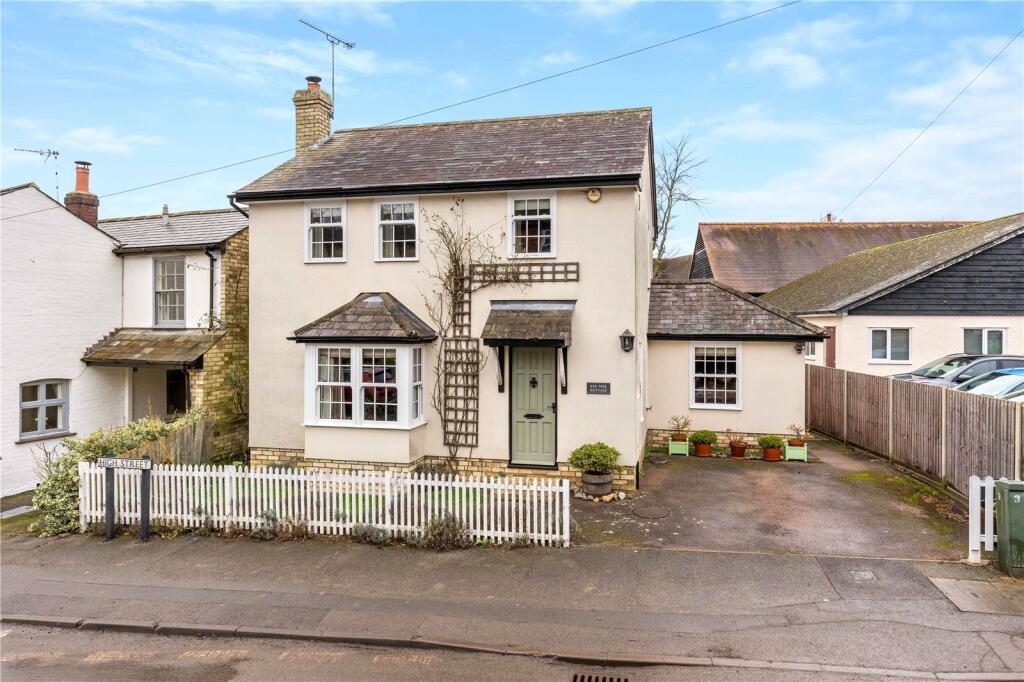
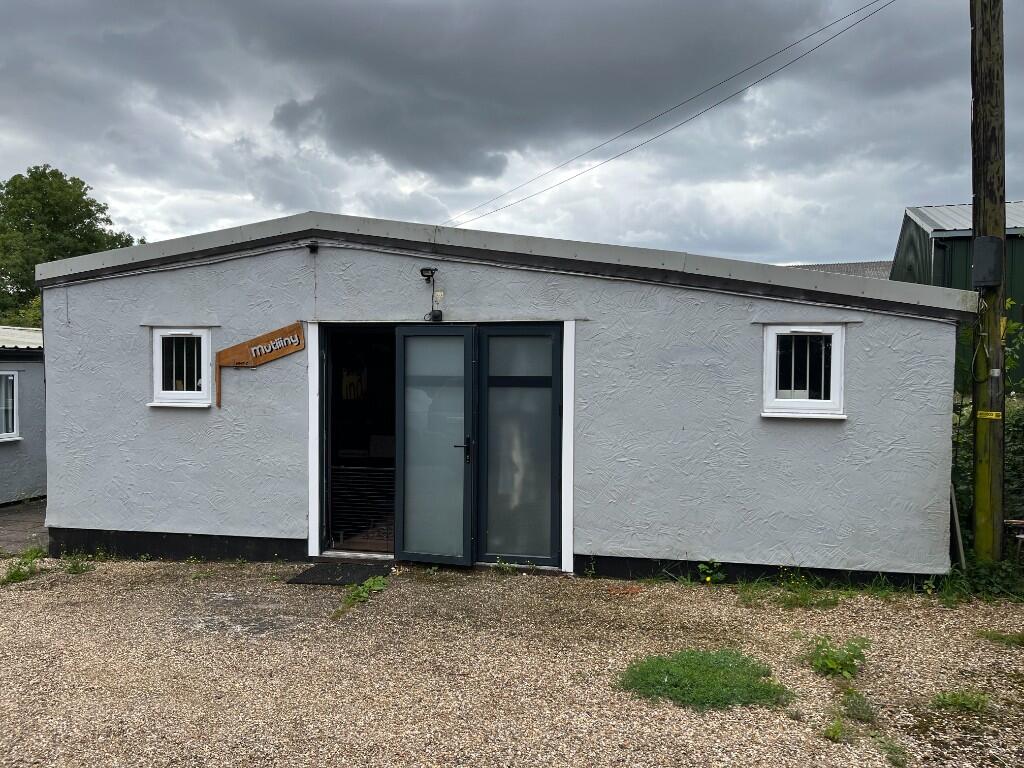
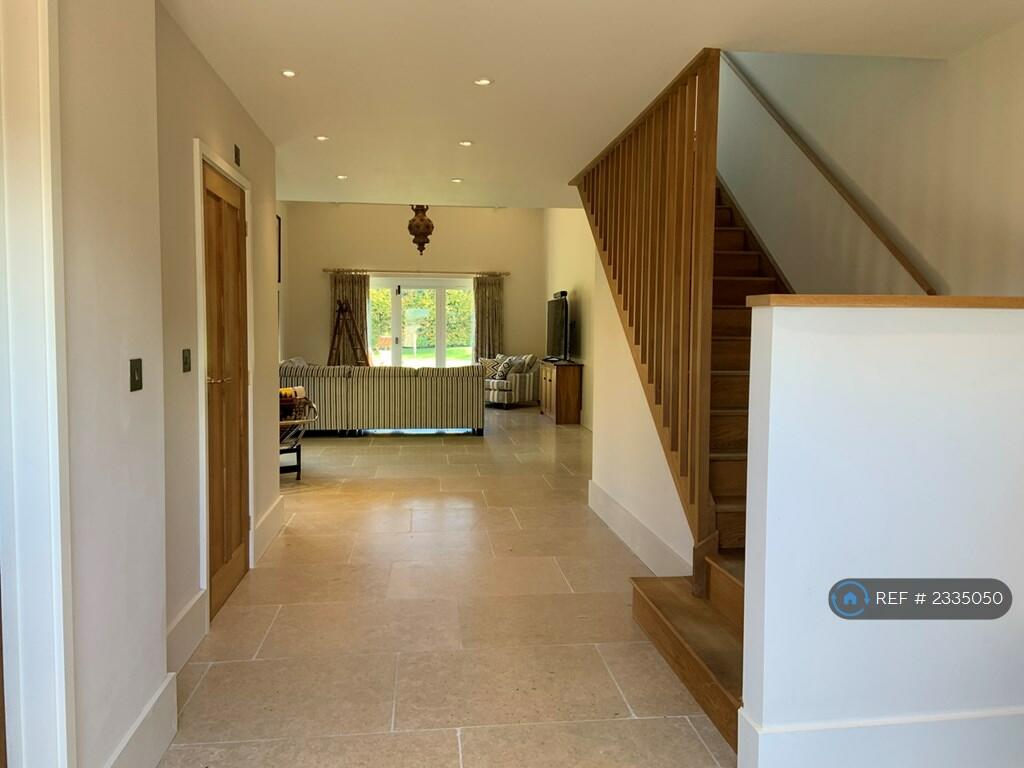
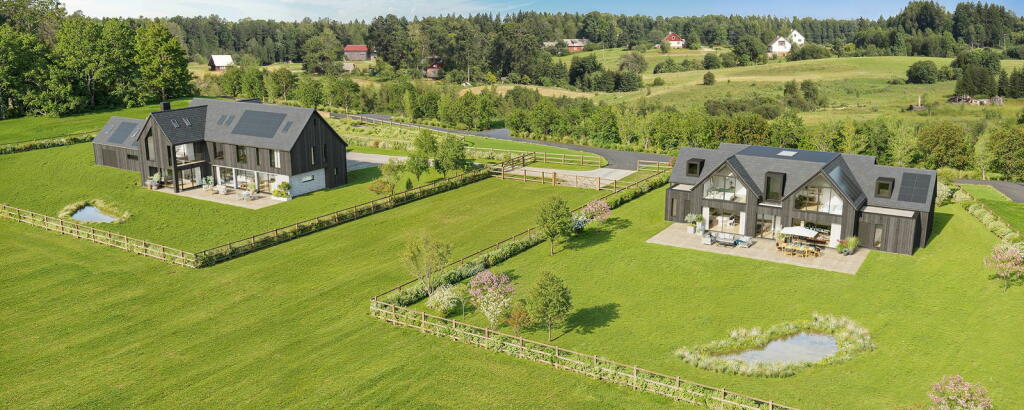
Cornells Lane , Widdington, Saffron Walden , Essex, CB11 3SP
For Sale: GBP1,950,000
