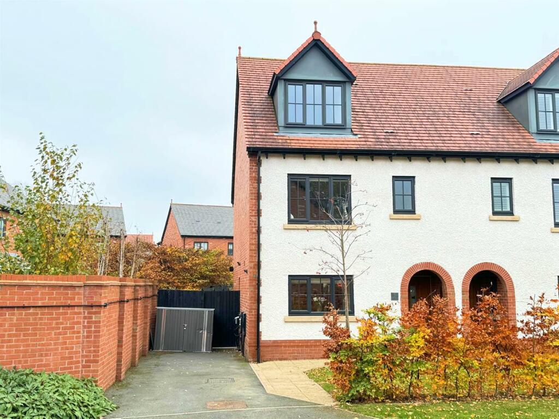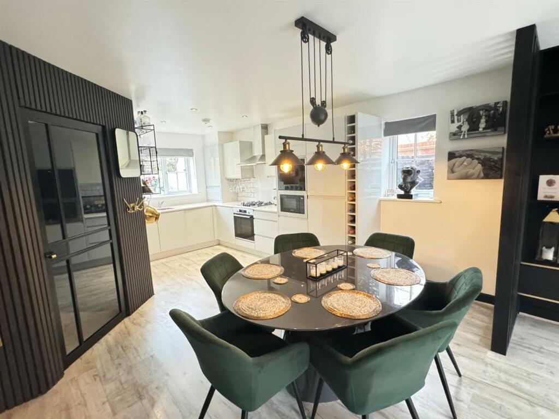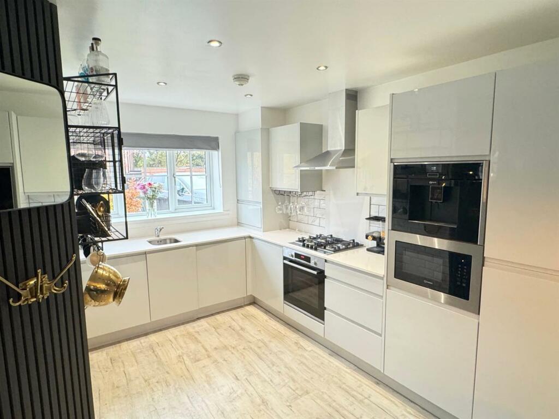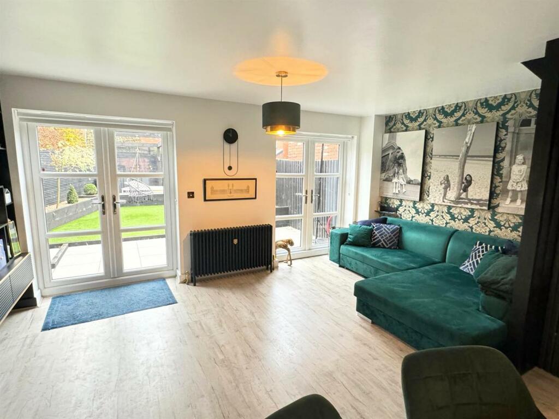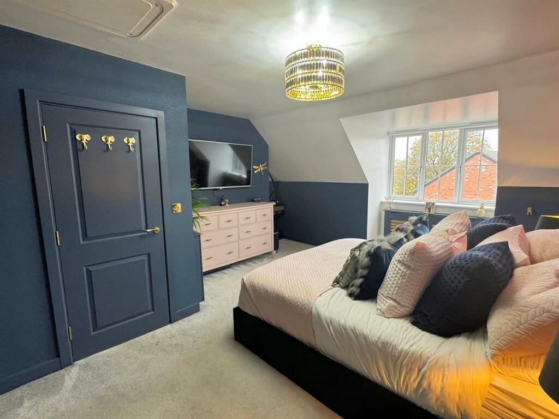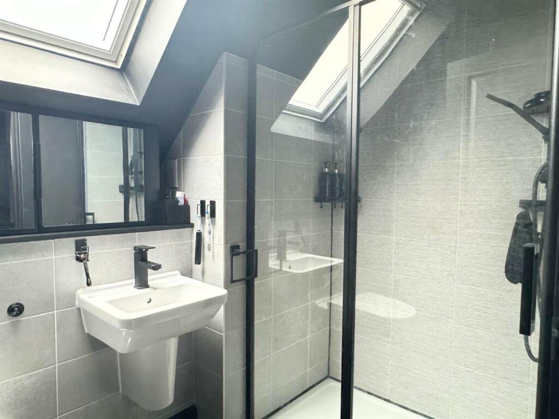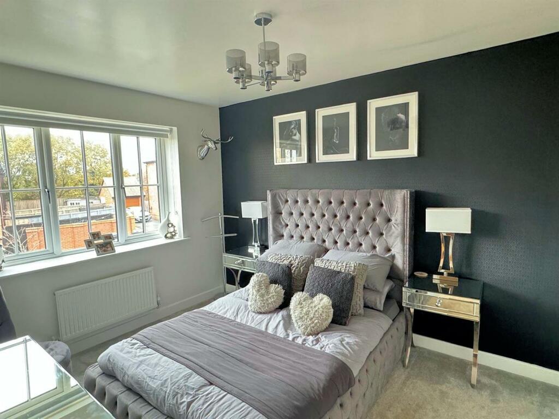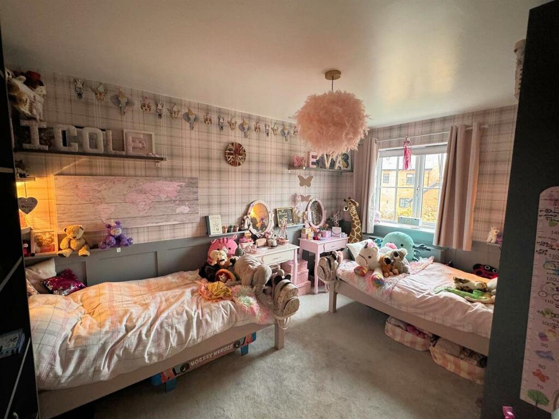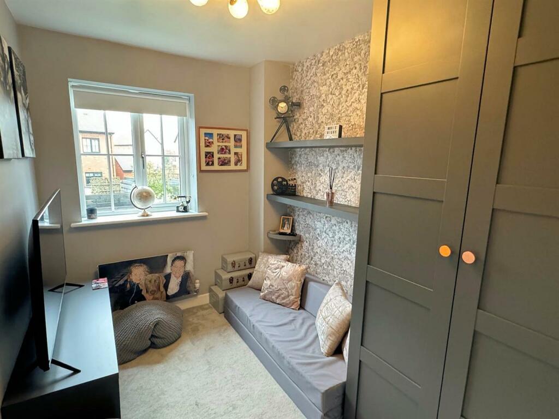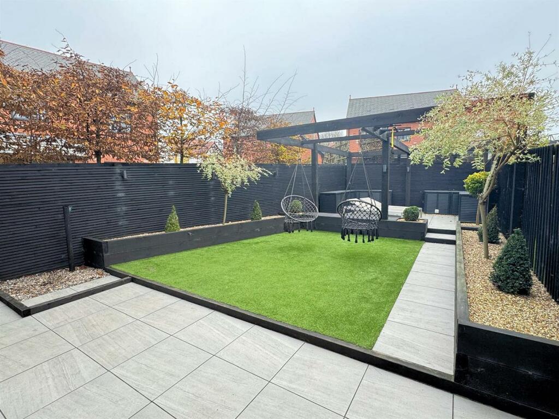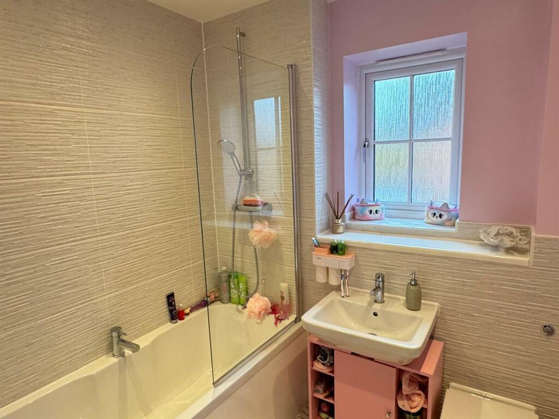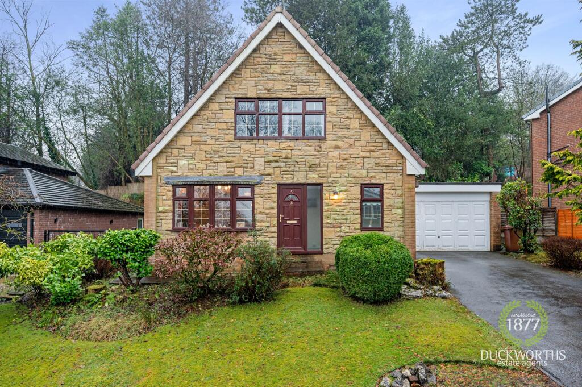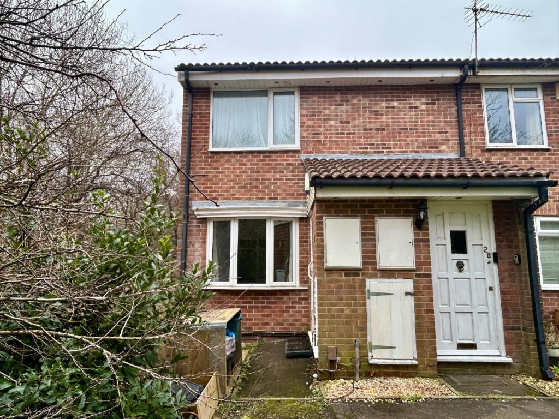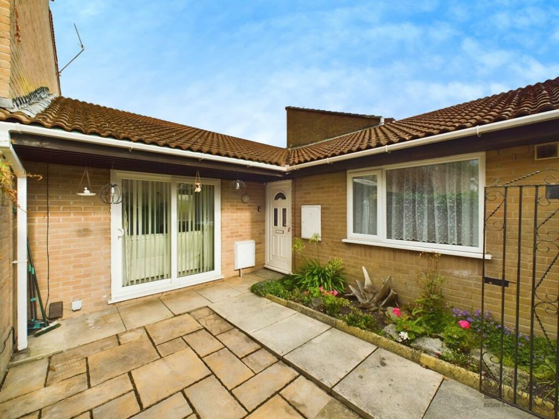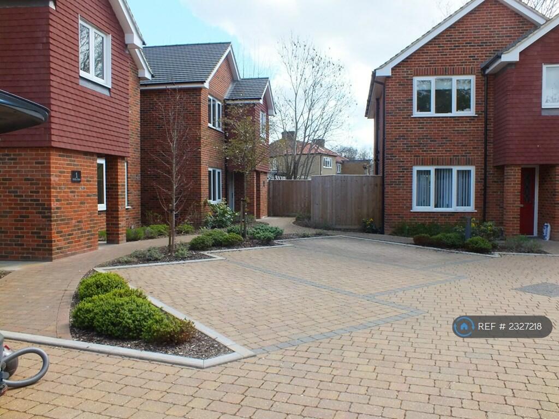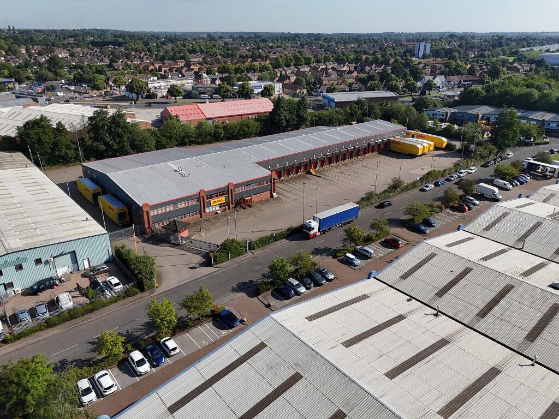Holly Close, Holmes Chapel
For Sale : GBP 400000
Details
Bed Rooms
4
Bath Rooms
2
Property Type
Semi-Detached
Description
Property Details: • Type: Semi-Detached • Tenure: N/A • Floor Area: N/A
Key Features: • Stylishly presented and upgraded accommodation • Four bedrooms and two bathrooms • Cul-de-sac location with neighbouring children’s playground • Open plan living space perfect for entertaining and family living • Modern kitchen with quartz work surfaces and integrated appliances • Luxurious main bedroom • Attractive, landscaped rear garden perfect for al fresco dining • Driveway and EV charger
Location: • Nearest Station: N/A • Distance to Station: N/A
Agent Information: • Address: 8 London Road, Alderley Edge, SK9 7JS
Full Description: A stylishly presented and upgraded four-bedroom, two-bathroom semi-detached family home located on a desirable cul-de-sac on the Saltersford Gardens development.Constructed in 2020 by Russell Homes. Set in the popular Cheshire town of Holmes Chapel, the property offers convenient access to the M6, making it an ideal location for both family living and commuters alike.The accommodation begins with a welcoming entrance hall and a downstairs WC. The spacious open-plan reception area is perfect for family life and entertaining, featuring two sets of French doors that open onto the rear garden, allowing natural light to flood the room. The living area includes a period-style radiator, laminate flooring, and a sleek black ash wall display unit with storage beneath, giving it a modern yet homely feel.The kitchen is a highlight of the property, fitted with contemporary high-gloss units and quartz work surfaces. It also includes a wine rack and a range of integrated appliances, including a Bosch electric oven, gas hob, extractor, dishwasher, Neff coffee machine, microwave, and fridge freezer. There is also space for a washing machine, making it a highly functional and stylish space for cooking and entertaining. The first-floor landing provides access to three well-proportioned bedrooms, with one of them benefitting from fitted wardrobes. The main family bathroom is modern, featuring white sanitary ware, a shower over the bath with a glass screen, and elegant tiled floors and splashbacks. On the second floor, the luxurious master bedroom is a private retreat, complete with fitted wardrobes along one wall. The adjoining en-suite bathroom is fitted with monochrome sanitary ware and includes a large shower enclosure.To the front, the property features a driveway that provides off-road parking for two cars, along with an EV charging point for added convenience. The rear garden is an attractive and low-maintenance space, with an artificial lawn, porcelain tiled patio areas, and a path. Raised timber beds add visual interest, and a large pergola provides an ideal spot for outdoor dining or relaxing.The property benefits from double glazing throughout and gas-fired central heating, powered by a combination boiler, ensuring comfort and energy efficiency. Offered with no vendor chain, this home is ready for a smooth and swift move. Located in a quiet cul-de-sac, yet close to local amenities, schools, and transport links, this property offers a wonderful opportunity for modern family living. Early viewing is highly recommended.The house can be sold as seen with all furniture and fixtures and fittings subject to agreeing a suitable priceImportant Information - What 3 Words –///thrashed.glove.actualCouncil Tax – DEPC Rating – BTenure – FreeholdEstate Charge - £234 p.aHeating: Gas Fired Central HeatingServices: Mains Gas, Electric, Water & DrainageParking: DrivewayFlood Risk*: Very Low Risk of FloodingBroadband**: Ultrafast broadband available at the propertyMobile Coverage**: Mobile coverage with main providers (EE, O2, Three & Vodafone). * Information provided by GOV.UK **Information provided by Ofcom checker. The information isn't guaranteed. Andrew J Nowell take no responsibility for inaccuracies and advise potential buyers to do their own checks before committing to purchase.Brochures5 Holly Close, Holmes Chapel.pdfBrochure
Location
Address
Holly Close, Holmes Chapel
City
Holly Close
Features And Finishes
Stylishly presented and upgraded accommodation, Four bedrooms and two bathrooms, Cul-de-sac location with neighbouring children’s playground, Open plan living space perfect for entertaining and family living, Modern kitchen with quartz work surfaces and integrated appliances, Luxurious main bedroom, Attractive, landscaped rear garden perfect for al fresco dining, Driveway and EV charger
Legal Notice
Our comprehensive database is populated by our meticulous research and analysis of public data. MirrorRealEstate strives for accuracy and we make every effort to verify the information. However, MirrorRealEstate is not liable for the use or misuse of the site's information. The information displayed on MirrorRealEstate.com is for reference only.
Real Estate Broker
Andrew J Nowell, Alderley Edge
Brokerage
Andrew J Nowell, Alderley Edge
Profile Brokerage WebsiteTop Tags
Likes
0
Views
10
Related Homes



320 -95 ATTMAR DR 320, Brampton, Ontario, L6P0P6 Brampton ON CA
For Rent: CAD2,900/month


Kit Carson Road, Colorado City, Pueblo County, CO, 81019 Colorado CO US
For Sale: USD10,000

300 Meredith Road NE 513, Calgary, Alberta, T2E 7A8 Calgary AB CA
For Sale: CAD189,900

