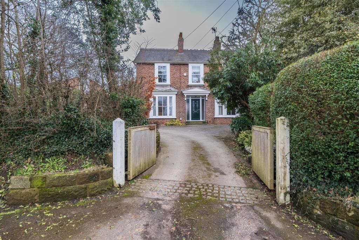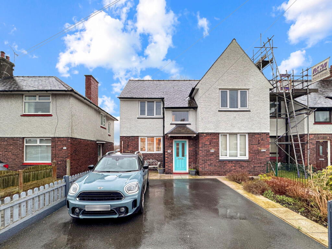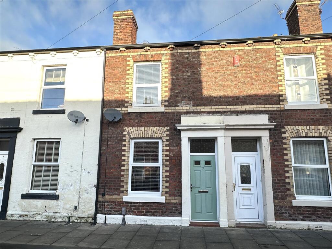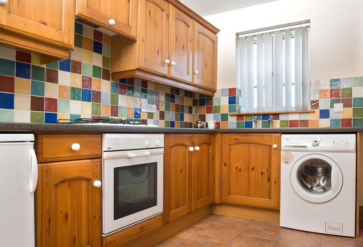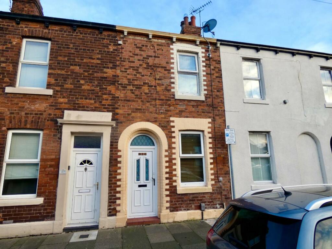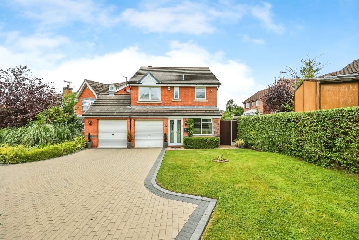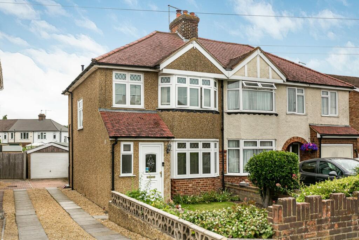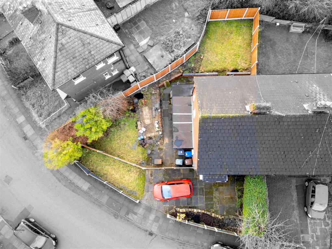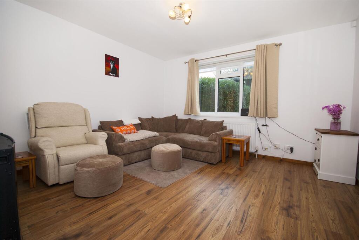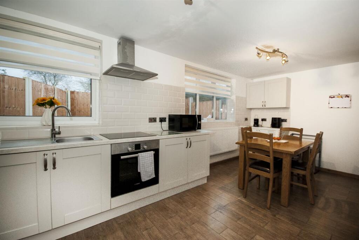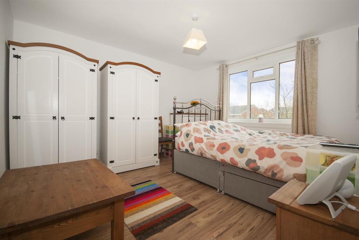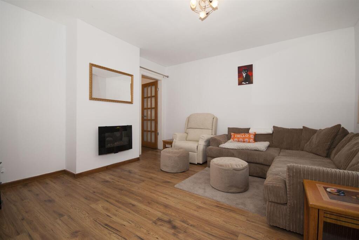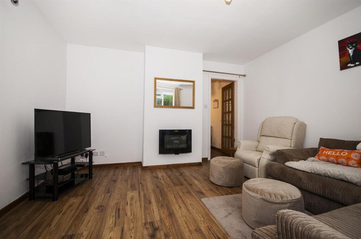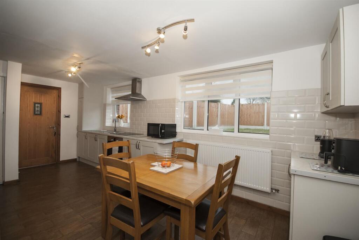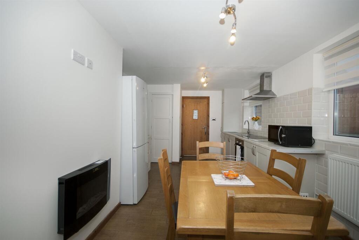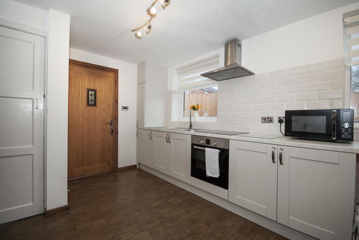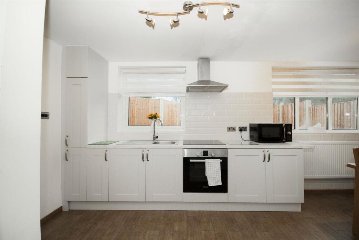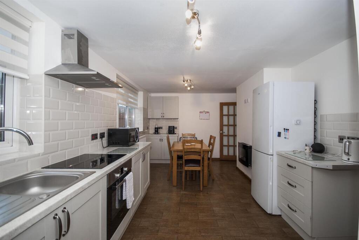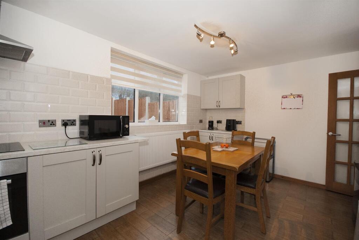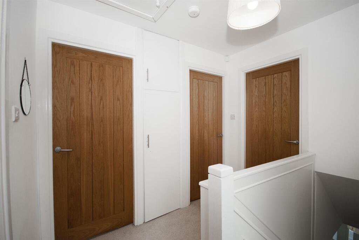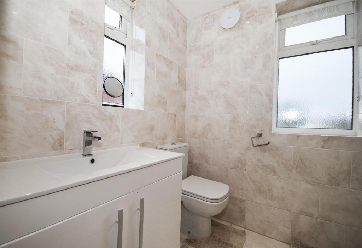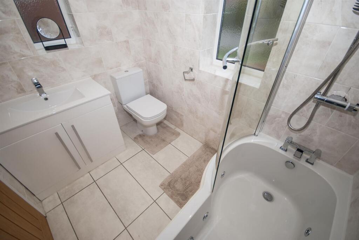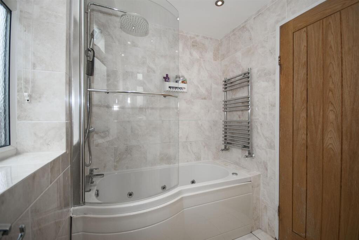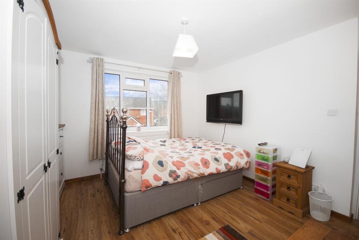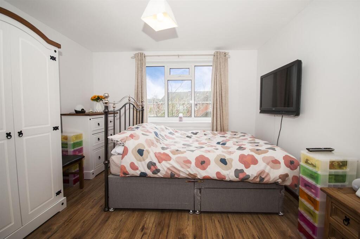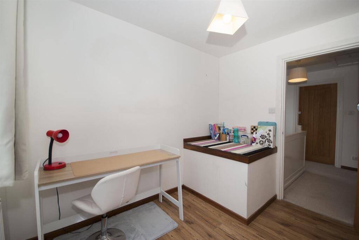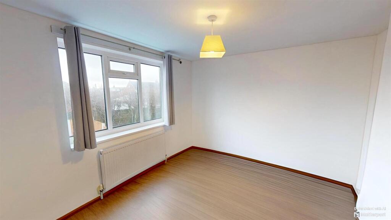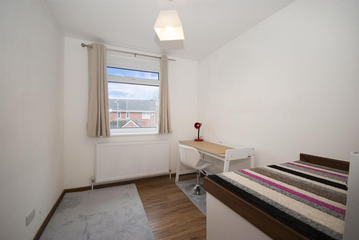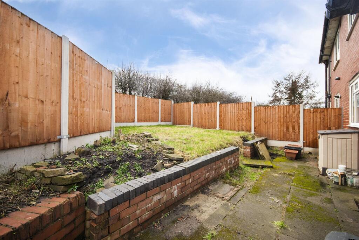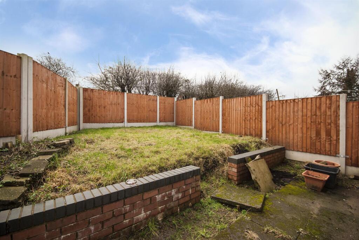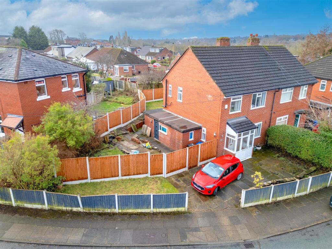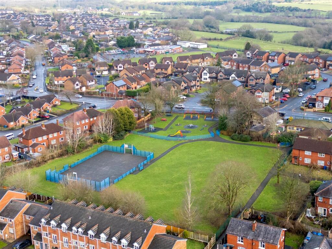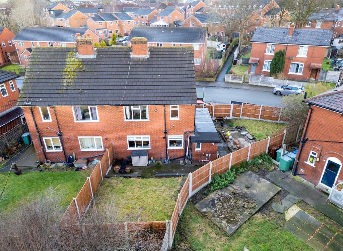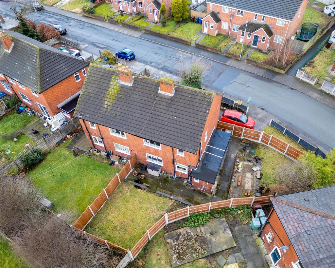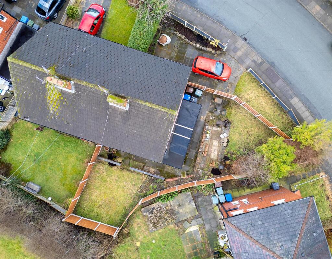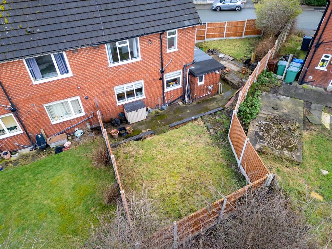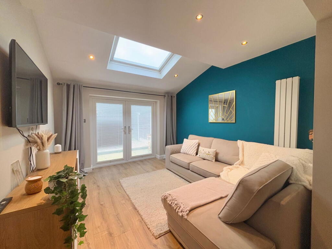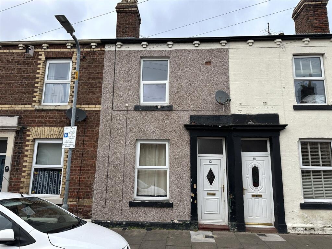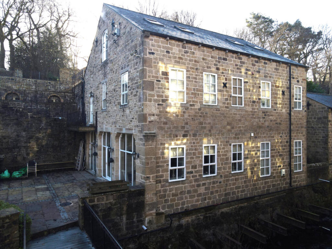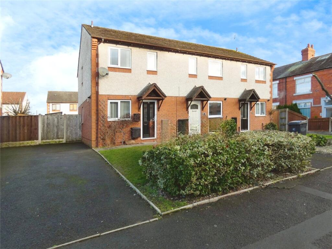Holme Avenue, Bury
For Sale : GBP 250000
Details
Bed Rooms
3
Bath Rooms
2
Property Type
House
Description
Property Details: • Type: House • Tenure: N/A • Floor Area: N/A
Key Features: • Three well-presented bedrooms, perfectly suited to modern living • Two bathrooms, offering added convenience for busy households • Open-plan kitchen and dining area, ideal for everyday meals and entertaining • Large windows, creating a warm and inviting atmosphere with ample natural light • Private rear garden, offering a tranquil retreat for relaxation and family activities • Stylish interior design, combining functionality and comfort • Conveniently located in Bury, near shops, supermarkets, leisure facilities, and transport links • EPC rating D and council tax under Bury band A, delivering both comfort and cost-efficiency
Location: • Nearest Station: N/A • Distance to Station: N/A
Agent Information: • Address: 4 Bolton Street, Ramsbottom, BL0 9HX
Full Description: A delightful three-bedroom home perfectly suited to modern living. This well-presented property boasts two bathrooms, ensuring convenience for a busy household. The heart of the home is the open-plan kitchen and dining area, offering a spacious, contemporary space for both everyday meals and entertaining. Large windows bathe the area in natural light, creating a warm and inviting atmosphere.Outside, the private rear garden provides a tranquil retreat, perfect for relaxing, gardening, or family activities. With its comfortable living spaces, stylish interior design, and charming outdoor area, this property is an excellent choice for those seeking a blend of functionality and comfort.Situated in the popular Bury area, this property offers easy access to an array of local amenities, including shops, supermarkets, and leisure facilities. Commuters benefit from excellent transport links, while families appreciate the proximity to well-regarded schools and picturesque green spaces. With an EPC rating of D and a council tax classification under Bury band A, 77 Holme Ave offers both comfort and cost-efficiency, making it an excellent choice for a wide range of buyers.Porch - 1.80m x 0.99m (5'11 x 3'3) - Hallway - 1.80m x 3.91m (5'11 x 12'10) - Composite entrance door, wood effect laminate flooring, leading into the hallway with access to the living room, kitchen and stairs to the first floorLiving Room - 3.91m x 3.30m (12'10 x 10'10) - Window to the front elevation, wood effect laminate flooring, radiator, power points, central ceiling light and access through to the kitchen diner.Kitchen - 3.23m x 3.15m (10'7 x 10'4) - Wood effect laminate flooring, fitted with a range of wall and base units with a contrasting work tops, inset sink and drainer with a mixer tap, built in oven, induction hob with extractor fan above, space for a fridge freezer and central ceiling lights.Dining Area - 2.64m x 3.15m (8'8 x 10'4) - Window with views over the rear garden, wood effect laminate flooring, radiator, power points, central ceiling light and access through to the kitchen and utility/ downstairs bathroom.Utility/ Downstairs Wc - 1.68m x 5.82m, 0.74m x 1.57m (5'6 x 19'1, 2'5" x 5 - Composite door to the side elevation, storage space, Valliant boiler, plumbing for a washing machine and a downstairs WC and hand wash basin.First Floor Landing - 2.16m x 2.46m (7'1 x 8'1) - With a side facing uPVC double glazed window and access to the loft.Bedroom One - 3.38m x 3.76m (11'1 x 12'4) - Front facing uPVC double glazed window, wood effect laminate flooring, radiator, power points and a central ceiling light.Bedroom Two - 3.53m x 2.90m (11'7 x 9'6) - Rear facing uPVC double glazed window, radiator, power points and a central ceiling lightBedroom Three - 2.31m x 2.77m (7'7 x 9'1) - Front facing uPVC double glazed window, radiator, power points and a central ceiling lightBathroom - 2.31m x 1.63m (7'7 x 5'4) - Fully tiled three piece bathroom suite comprising of a panel enclosed p-shaped bath with thermostatic shower and glass screen, low flush WC and a hand wash basin with vanity and extractor fan.Rear Garden - An enclosed private rear garden with areas of patio area and lawnDriveway And Front Garden - Driveway parking for two vehicles. lawn area to the side enclosed with fencing.BrochuresHolme Avenue, BuryBrochure
Location
Address
Holme Avenue, Bury
City
Holme Avenue
Features And Finishes
Three well-presented bedrooms, perfectly suited to modern living, Two bathrooms, offering added convenience for busy households, Open-plan kitchen and dining area, ideal for everyday meals and entertaining, Large windows, creating a warm and inviting atmosphere with ample natural light, Private rear garden, offering a tranquil retreat for relaxation and family activities, Stylish interior design, combining functionality and comfort, Conveniently located in Bury, near shops, supermarkets, leisure facilities, and transport links, EPC rating D and council tax under Bury band A, delivering both comfort and cost-efficiency
Legal Notice
Our comprehensive database is populated by our meticulous research and analysis of public data. MirrorRealEstate strives for accuracy and we make every effort to verify the information. However, MirrorRealEstate is not liable for the use or misuse of the site's information. The information displayed on MirrorRealEstate.com is for reference only.
Real Estate Broker
Charles Louis Homes Limited, Ramsbottom
Brokerage
Charles Louis Homes Limited, Ramsbottom
Profile Brokerage WebsiteTop Tags
Large windows Private rear gardenLikes
0
Views
33
Related Homes
