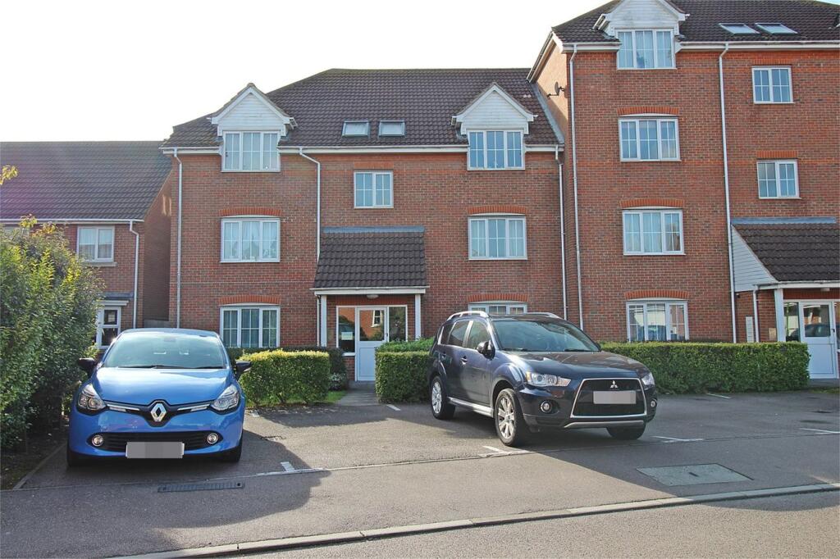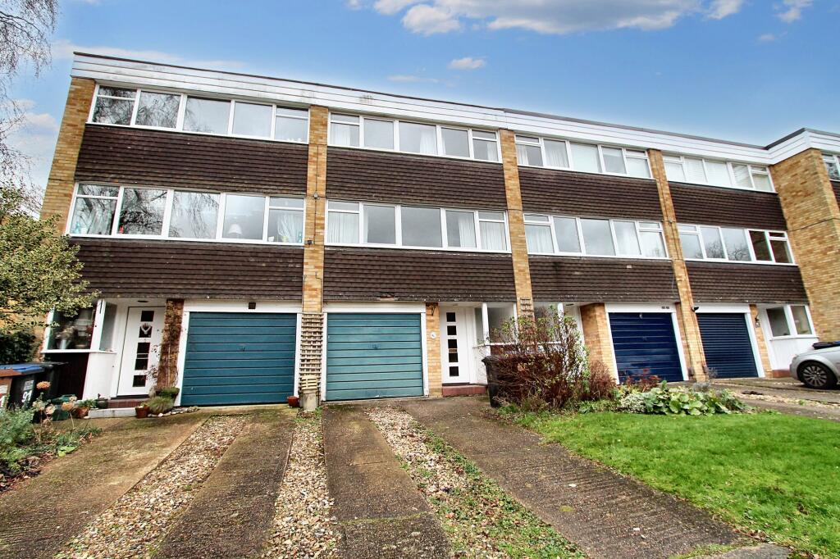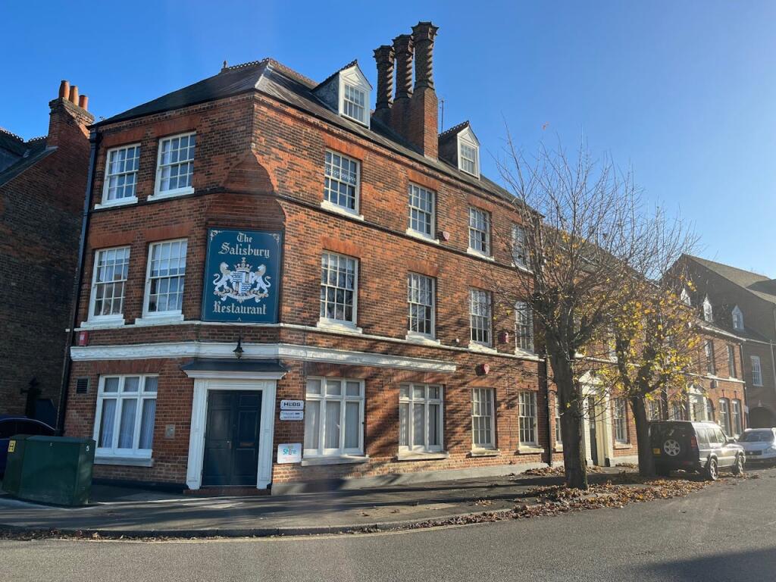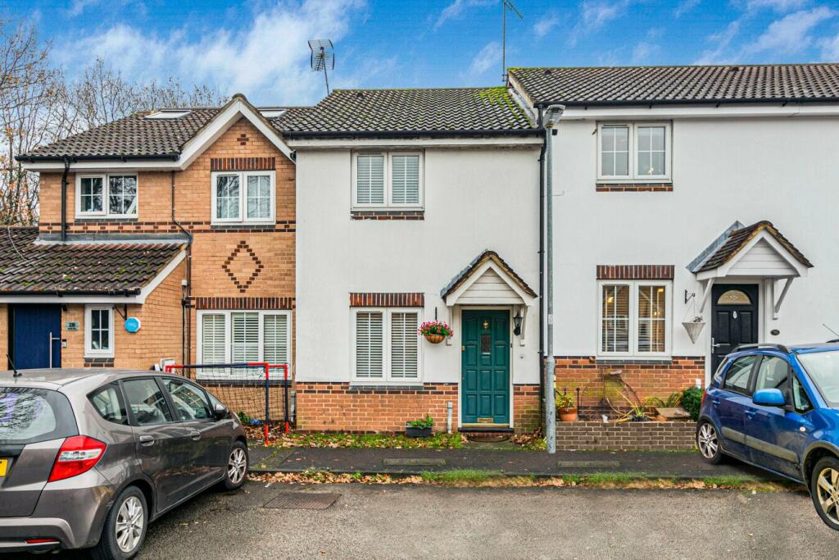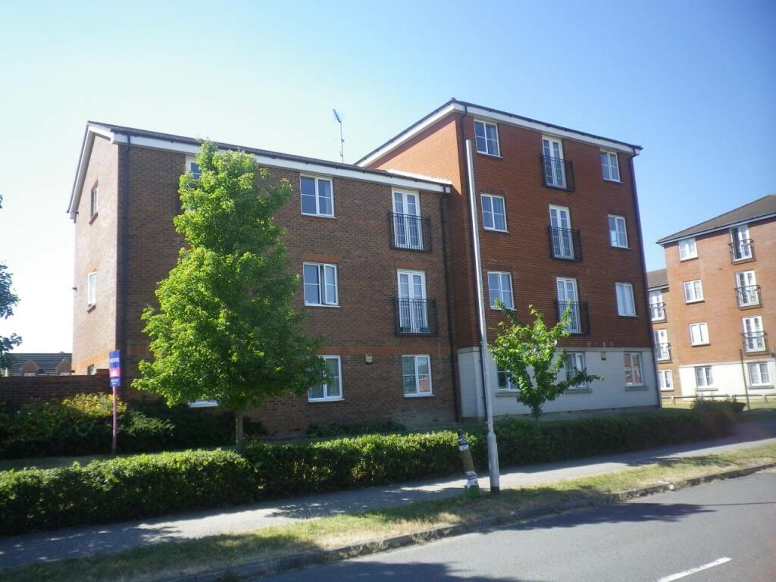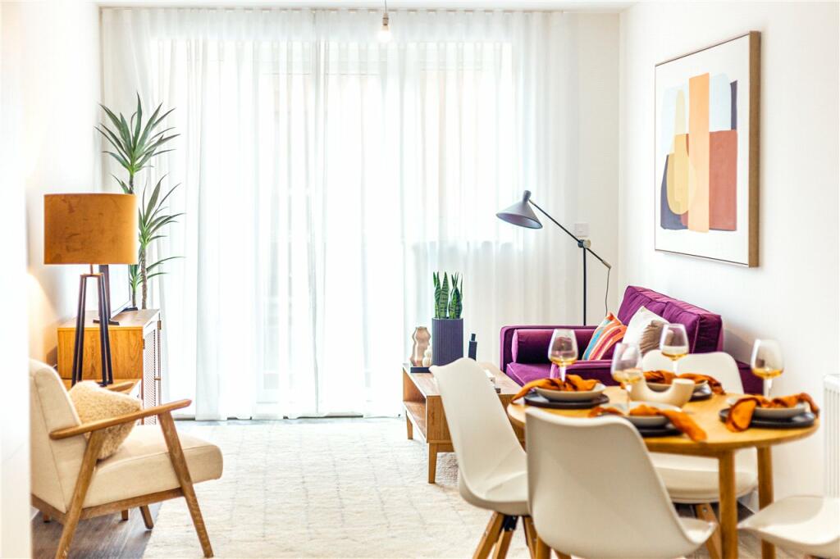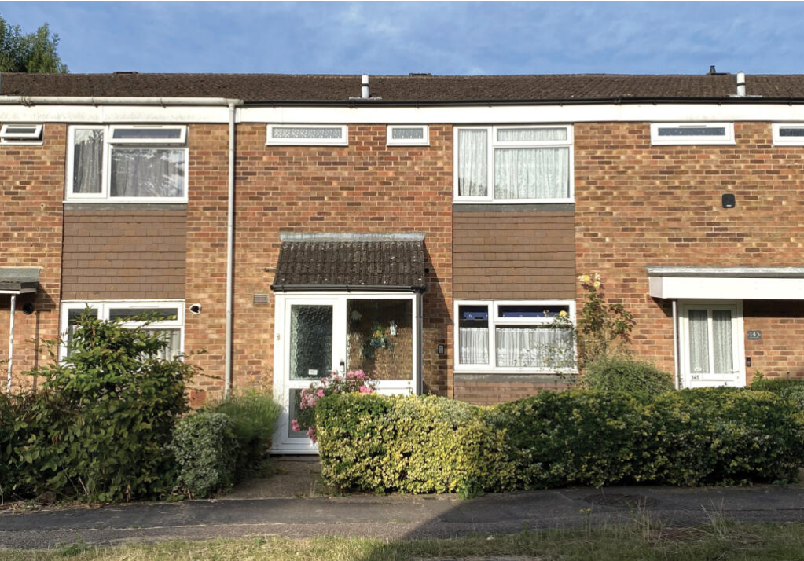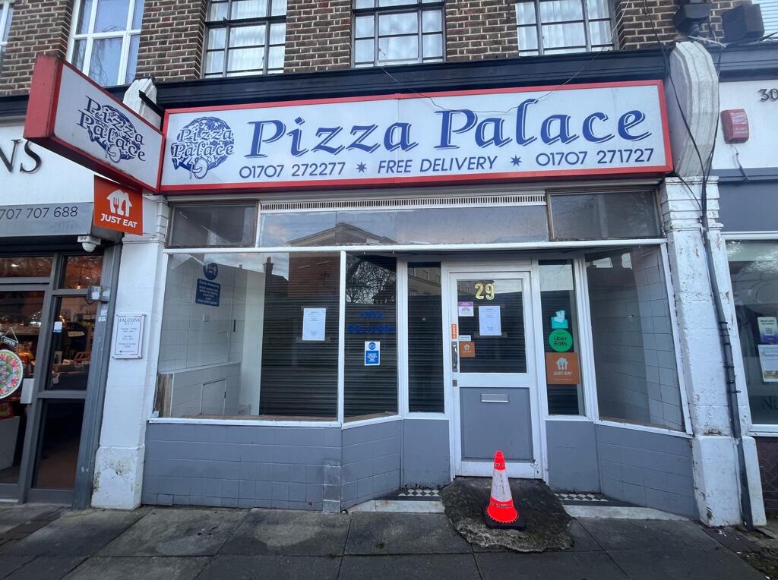Holme Road, HATFIELD, AL10
For Sale : GBP 500000
Details
Bed Rooms
4
Bath Rooms
2
Property Type
Semi-Detached
Description
Property Details: • Type: Semi-Detached • Tenure: N/A • Floor Area: N/A
Key Features: • SEMI DETACHED FAMILY HOME • FOUR BEDROOMS • LIVING ROOM/DINER • EXTENDED FITTED KITCHEN • FEATURE BATHROOM SUITE • UTILITY ROOM • EN-SUITE FACILITY • DETACHED GARAGE • BLOCK PAVED DRIVEWAY • LONG REAR GARDEN
Location: • Nearest Station: N/A • Distance to Station: N/A
Agent Information: • Address: 9 Market Place, Hatfield, AL10 0LJ
Full Description: We are delighted to welcome to the market this traditional FOUR BEDROOM SEMI DETACHED FAMILY HOME situated in the sought after HATFIELD VILLAGE location. The property has been well maintained by the current owners and we highly recommend an internal inspection to appreciate this fine example of a property built in this period. Benefitting from an open plan Living room/diner with a separate kitchen overlooking the vast rear garden and detached garage with block paved driveway. The first floor boasts three bedrooms with stairs leading to a guest bedroom with en-suite facilities. Please call the office immediately to avoid disappointment.Hatfield is a town with a real community feel and an array of shops, bars and restaurants to suit all tastes, alongside beautiful historical buildings and museums. There’s a huge choice of parks, fields and nature reserves within just a couple of miles. Right on your doorstep, Hatfield Park is home to 40 acres of formal and wilderness gardens, extensive parkland and woodland walks, with the stunning 400 year old Hatfield House as its centrepiece.HallwayVia Part double glazed entrance door, exposed wood flooring, stairs leading to first floor landing with understairs cupboard, fitted radiator, doors off to:Family Bathroom7' 3" x 7' 5" (2.21m x 2.26m) Side aspect double glazed frosted glass window. Three piece bathroom suite comprising of attractive free standing rolled top bath with "telephone style" hand held shower attachment, wash hand basin, low flush WC, feature character radiator, complementary tiling to splashbacks.Living Room9' 7" x 12' 3" (2.92m x 3.73m) Font aspect double glazed bay window, fitted radiator, exposed wood flooring, open aspect toDiner7' 11" x 10' 9" (2.41m x 3.28m) Attractive exposed wood flooring, fitted radiator, part glazed door leading to:Kitchen9' 1" x 14' 10" (2.77m x 4.52m) Rear aspect double glazed window. Range of "Country style" matching wall and base units with worktops over incorporating stainless steel one and a half bowl sink unit with mixer taps, space for appliances. Exposed wood flooring, fitted radiator, complementary tiling to splashbacks. Door leading to:Utility Room4' 6" x 9' 3" (1.37m x 2.82m) Dual aspect windows and door leading to rear garden. Space and plumbing for automatic washing machine.Space for further appliances.First Floor LandingVia stairs from ground floor, front aspect double glazed window, fitted radiator, stairs leading to second floor, doors leading off to:Bedroom One9' 2" x 12' 3" (2.79m x 3.73m) Front aspect double glazed bay window, fitted radiator,Bedroom Two9' 2" x 10' 11" (2.79m x 3.33m) Rear aspect double glazed window, fitted radiator, fitted wardrobes.Bedroom Three6' 2" x 7' 7" (1.88m x 2.31m) Rear aspect double glazed window, fitted radiator.Second Floor LandingVia stairs from second floor, side aspect double glazed window, door leading to:Bedroom Four6' 3" x 15' 3" (1.91m x 4.65m) Converted loft offering the option of a Guest room or study with double glazed rear aspect windows and velux window, laminate wood flooring, fitted radiator, storage cupboards to eaves, door to:En-SuiteRear aspect double glazed frosted glass window. Fully tiled shower cubicle, wash hand basin, low flush WC, laminate wood flooring.Rear GardenPatio area with mature shrubs and trees mainly laid to lawn with perimeter fencing. Outside tap, Gated access to:Detached GarageWith up and over door.Front GardenBlock paved driveway with additional off street parking, mature hedgerows to borders.Additional InformationCouncil Tax Band DBrochuresBrochure 1Brochure 2Brochure 3
Location
Address
Holme Road, HATFIELD, AL10
City
HATFIELD
Features And Finishes
SEMI DETACHED FAMILY HOME, FOUR BEDROOMS, LIVING ROOM/DINER, EXTENDED FITTED KITCHEN, FEATURE BATHROOM SUITE, UTILITY ROOM, EN-SUITE FACILITY, DETACHED GARAGE, BLOCK PAVED DRIVEWAY, LONG REAR GARDEN
Legal Notice
Our comprehensive database is populated by our meticulous research and analysis of public data. MirrorRealEstate strives for accuracy and we make every effort to verify the information. However, MirrorRealEstate is not liable for the use or misuse of the site's information. The information displayed on MirrorRealEstate.com is for reference only.
Real Estate Broker
Wrights of Hatfield, Hatfield
Brokerage
Wrights of Hatfield, Hatfield
Profile Brokerage WebsiteTop Tags
FOUR BEDROOMS DETACHED GARAGELikes
0
Views
28
Related Homes
