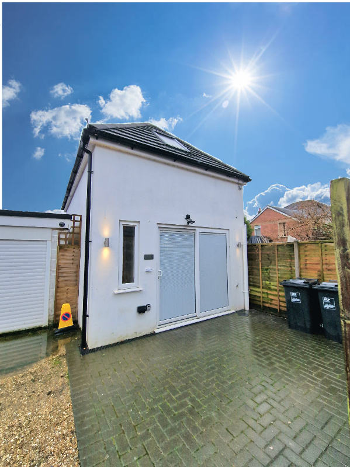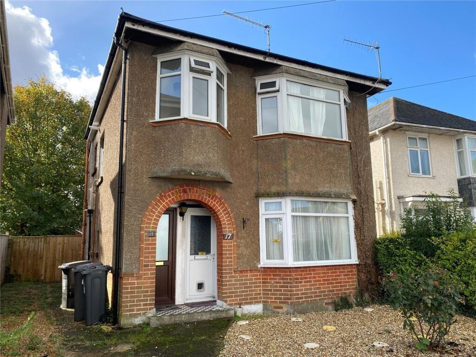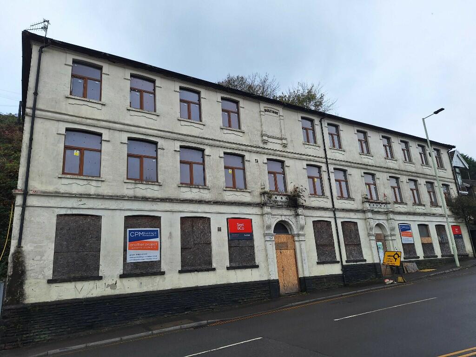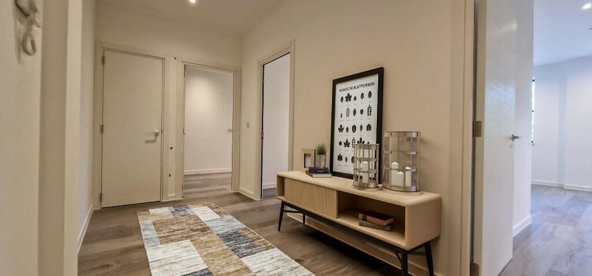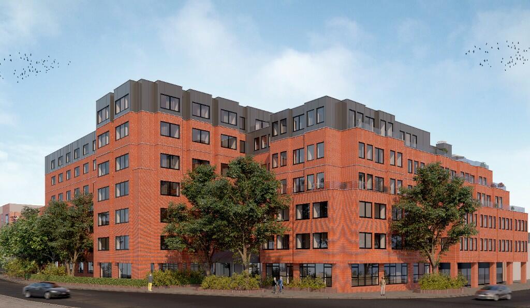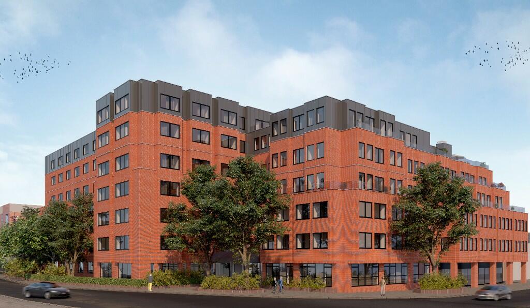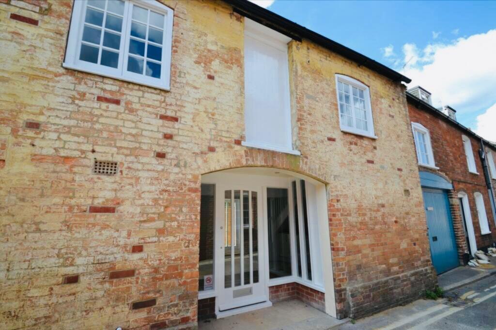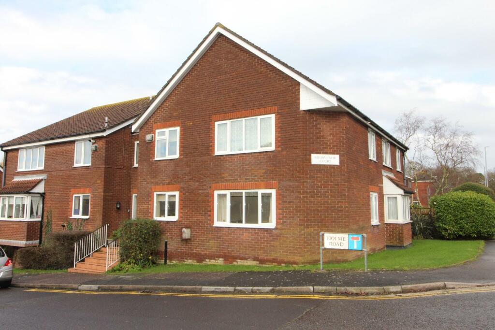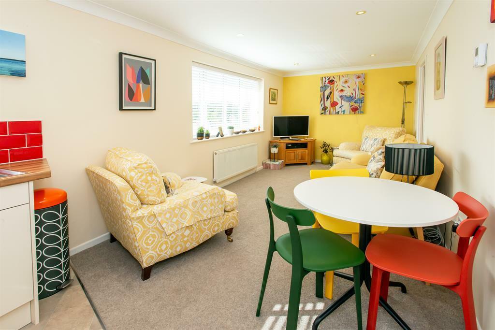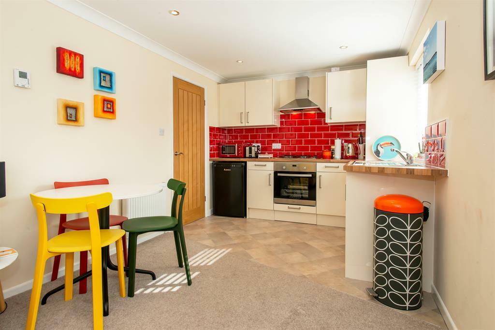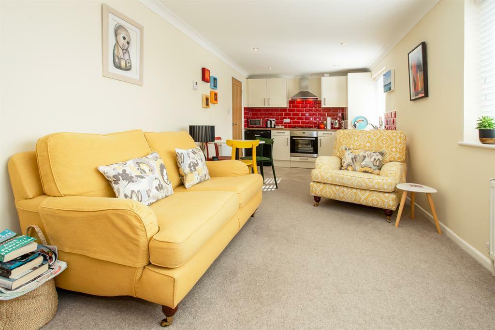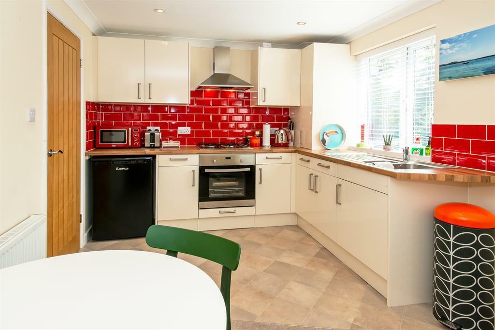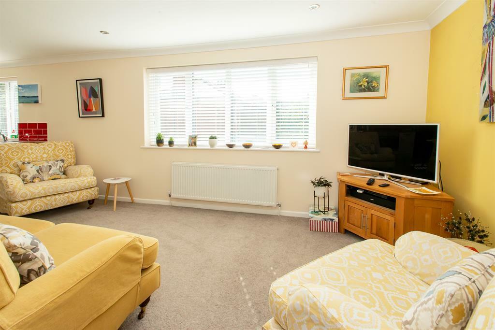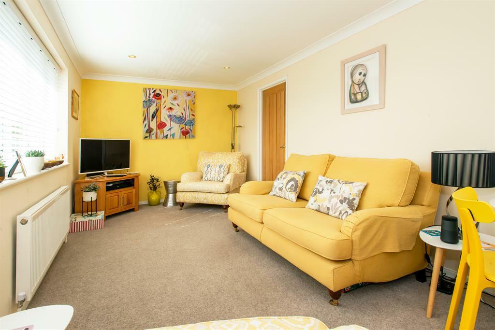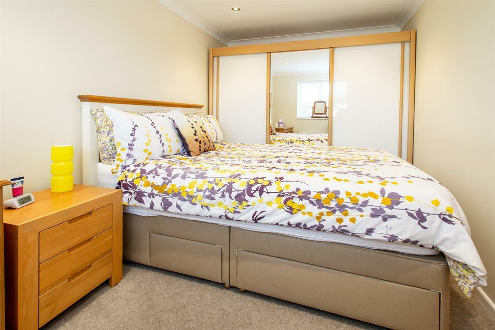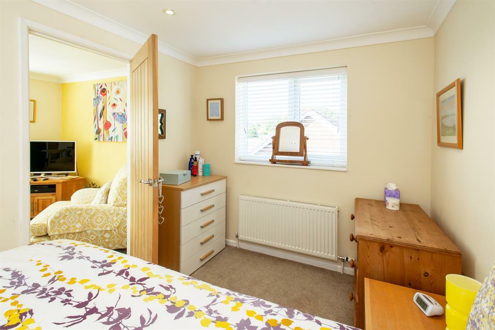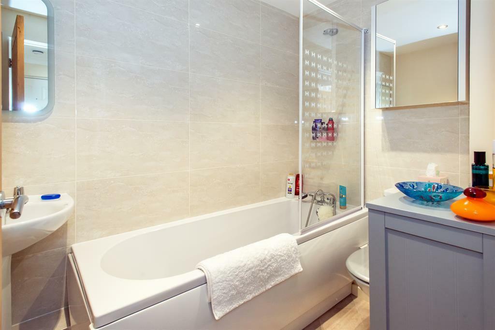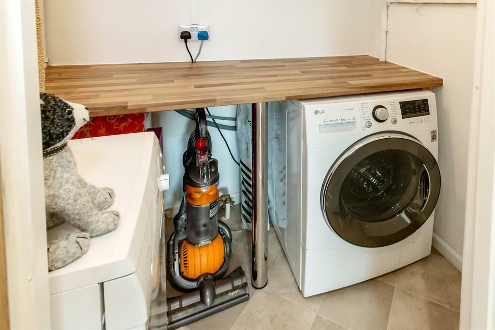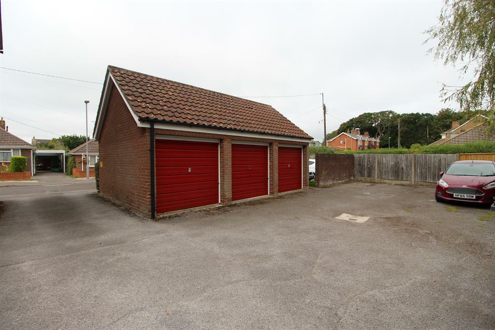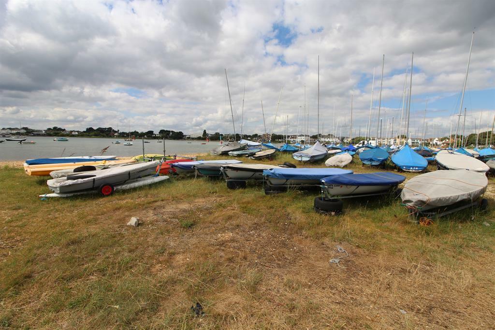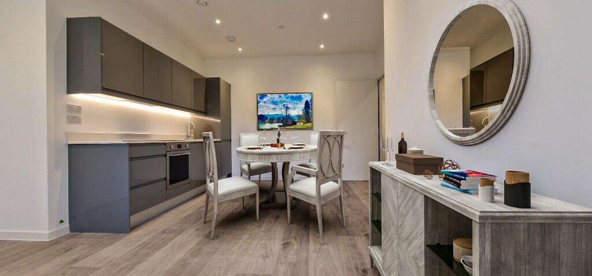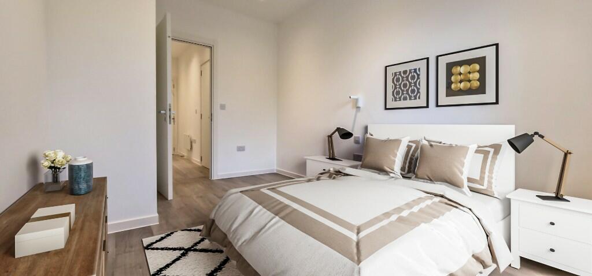Holme Road, Highcliffe, Christchurch, Dorset, BH23 5LJ
For Sale : GBP 189950
Details
Bed Rooms
1
Bath Rooms
1
Property Type
Flat
Description
Property Details: • Type: Flat • Tenure: N/A • Floor Area: N/A
Key Features: • refurbished within the last three years • Central Heating System and new radiators • New Electrics with new Consumer Board • Superbly refurbished Kitchen area • Utility Room with washing machine and Dishwasher included • LED Ceiling down lighting throughout • Garage in nearby Block • Low outgoings • 189 year lease, with approximately 151 unexpired
Location: • Nearest Station: N/A • Distance to Station: N/A
Agent Information: • Address: 302 Lymington Road, Highcliffe, Christchurch, BH23 5ET
Full Description: ***NO ONWARD CHAIN ***A superbly presented first floor purpose built flat with garage in nearby block. Features include a luxuriously appointed open plan kitchen, with built in gas hob with electric oven below, with contemporary style stainless steel extractor hood over, LEC refrigerator recessed under the elegant Butchers Block work surfaces, Separate Utility room, with matching work surfaces, with Washer/Dryer and Dishwasher, fully plumbed below, with complementing cream gloss wall cupboards over. The property further benefits from a recently installed gas fired central heating system and new radiators, LED ceiling down lighting to all principal rooms, along with a good range of wardrobes to one wall in the double bedroom. Flat seven occupies a particularly pleasant aspect , within a sort walk from Chewton Common that can be accessed via the Cul-de-Sac section of Holme Road. 113 years remaining on 153 year lease. Annual service charge of £1,180.00A superbly presented first floor one bedroom flat, have been totally refurbished three years ago, situated close to the village centre and cliff top.Communal Entrance Hall - Communal entrance hall with easy rising stairs to first floor landing, front door to Flat 7Entrance Lobby - Entrance lobby wall mounted door entry phone handset, coved ceiling, door to main living area bathroom and utility room.Utility Room - Utility room fitted LG washer/ dryer, BOSCH dishwasher, butchers block work surface with double wall mounted cupboard above, 13 amp power points, the utility room houses the new electricity consumer unit, vented access to loft area, attractive vinyl floor coveringKitchen - Open plan kitchen leading onto reception/ dining area.Superb range of cream gloss fronted kitchen units and an abundance of base and matching wall cupboards, attractive butchers block work surfaces, inset 4 ring gas hob with electric oven below with complimenting style extractor hood, LEC refrigerator under work top recess, ….. cupboard housing IDEAL ESPRIT ECO condensing combination boiler, inset one and half bowl stainless steel sink top with mono block mixer tap, attractive brick style tiling above work surface level, recess spot lighting to ceiling extending through to sitting area, 13 amp power points, cooker point, 2 central heating radiators- one in dining section and one in sitting area, UPVC double glazed windows, attractive vinyl floor covering, pleasant aspects toward Chewton common.Sitting Room - Coved ceiling with inset spot lighting, abundance of 13 amp power points, tv aerial socket, door through to double bedroom.Double Bedroom - Range of wardrobes to one wall, central mirror sliding door, 13 amp power points, central heating radiator, UPVC double glazed window, coved ceiling with inset spot lightingDouble Bedroom (Photograph 2) - Bathroom - Attractive white bathroom suite comprising panelled bath, mixer tap with shower attachment with shower screen, low level close coupled wc, pedestal wash hand basin with contemporary style mirror above, chrome ladder radiator/ towel rail, attractively part tiled walls, wall mounted mirror fronted bathroom cabinets, inset LED lighting to ceiling with ceiling mounted extractor unit , attractive vinyl floor coveringOutside - There is a useful outside storage cupboard, outside drying area, off road visitors parking,Garage - The garage is conveyed with the property but in a small block of three with single up and over door measuring 16’ x 7’10 – loft storage area.BrochuresHolme Road, Highcliffe, Christchurch, Dorset, BH23
Location
Address
Holme Road, Highcliffe, Christchurch, Dorset, BH23 5LJ
City
Dorset
Features And Finishes
refurbished within the last three years, Central Heating System and new radiators, New Electrics with new Consumer Board, Superbly refurbished Kitchen area, Utility Room with washing machine and Dishwasher included, LED Ceiling down lighting throughout, Garage in nearby Block, Low outgoings, 189 year lease, with approximately 151 unexpired
Legal Notice
Our comprehensive database is populated by our meticulous research and analysis of public data. MirrorRealEstate strives for accuracy and we make every effort to verify the information. However, MirrorRealEstate is not liable for the use or misuse of the site's information. The information displayed on MirrorRealEstate.com is for reference only.
Related Homes
