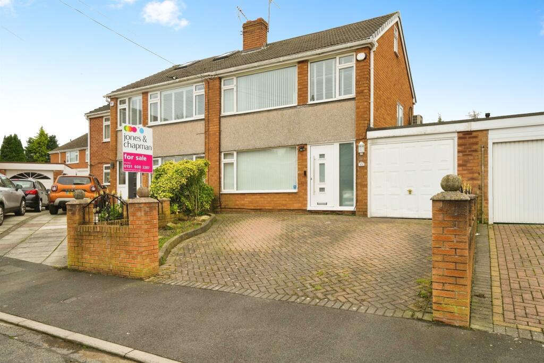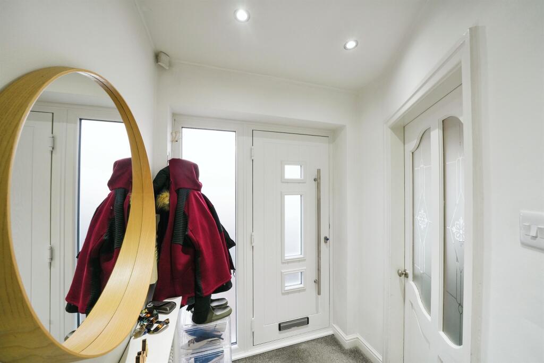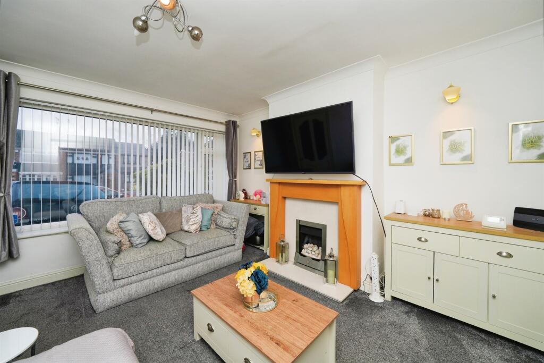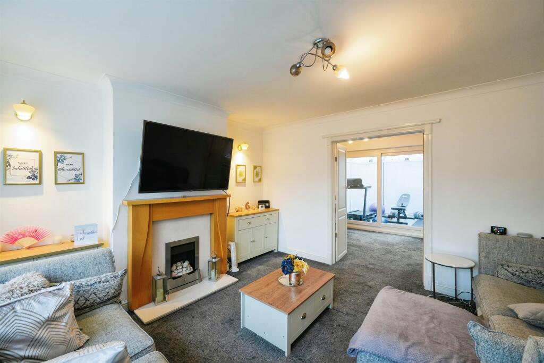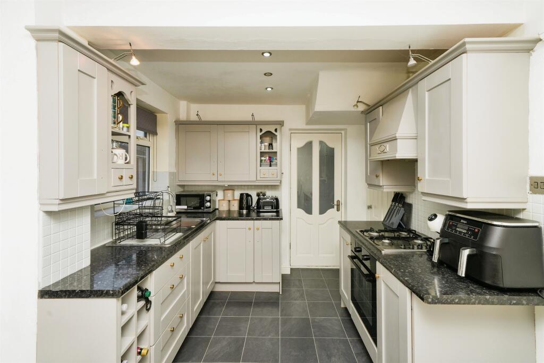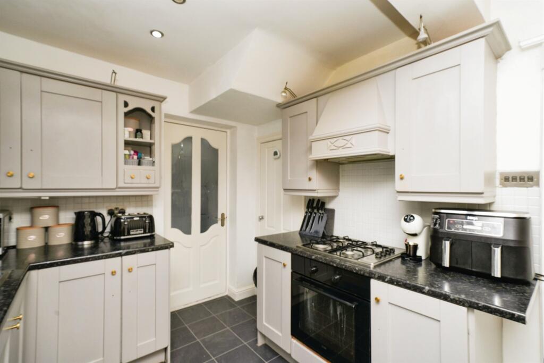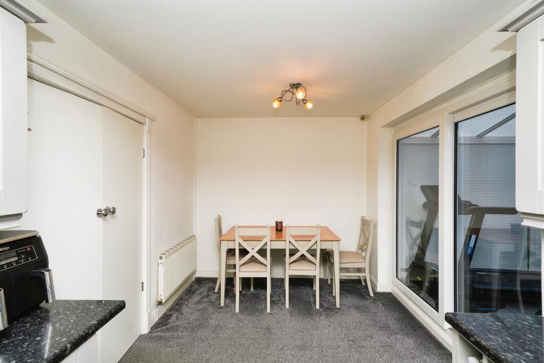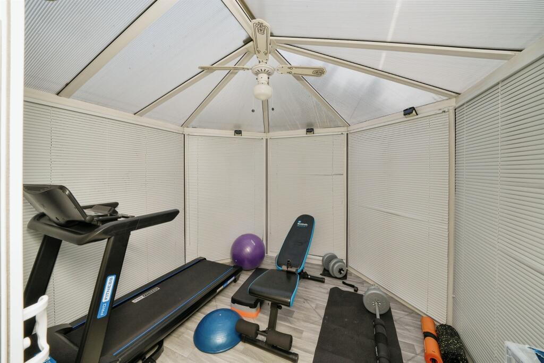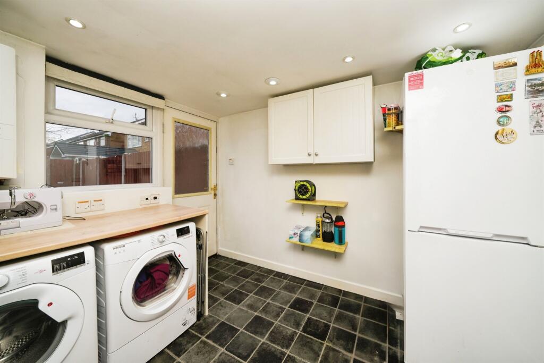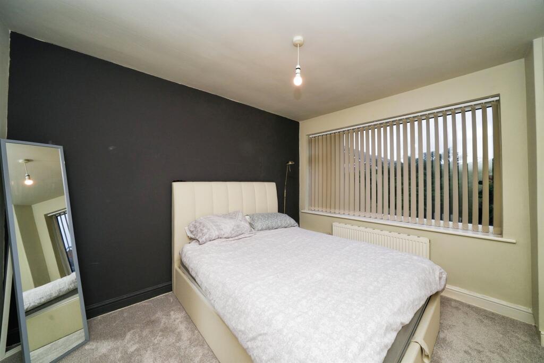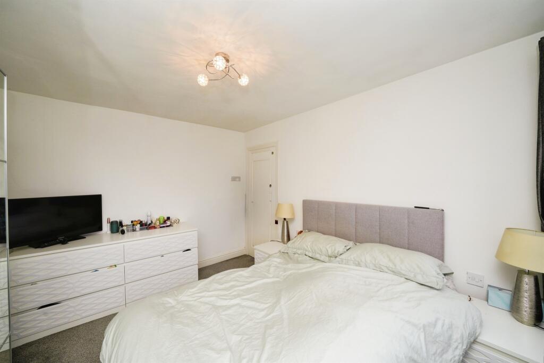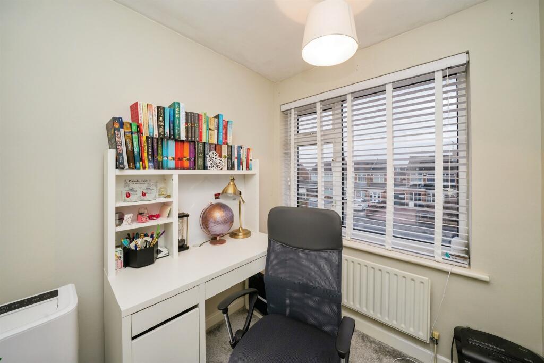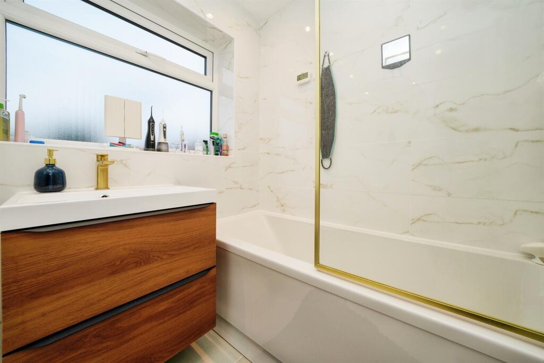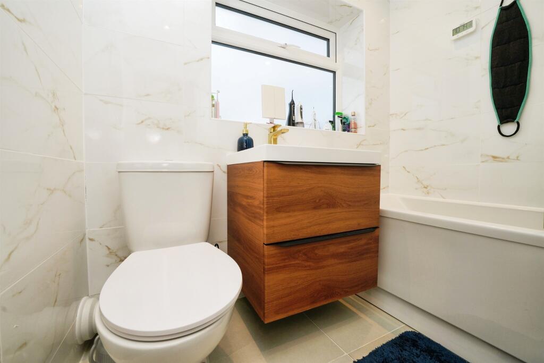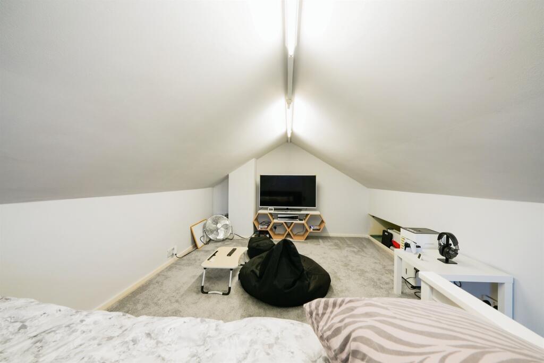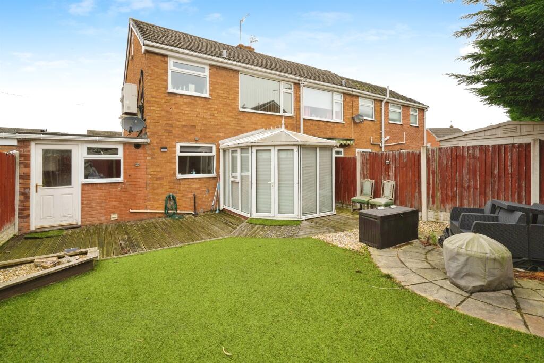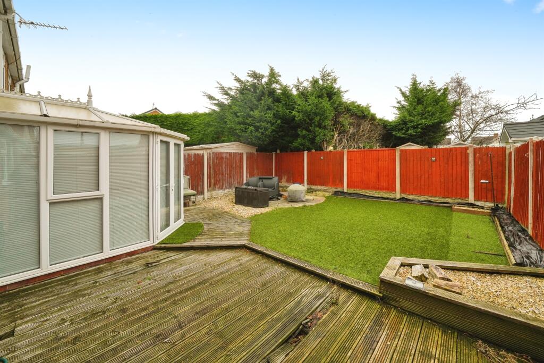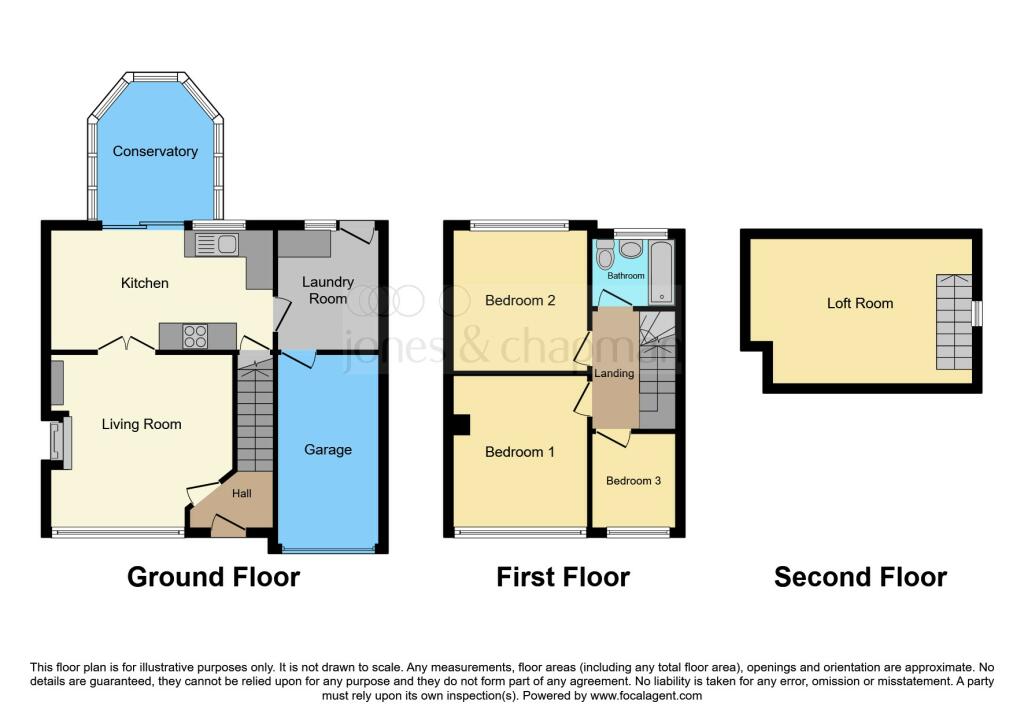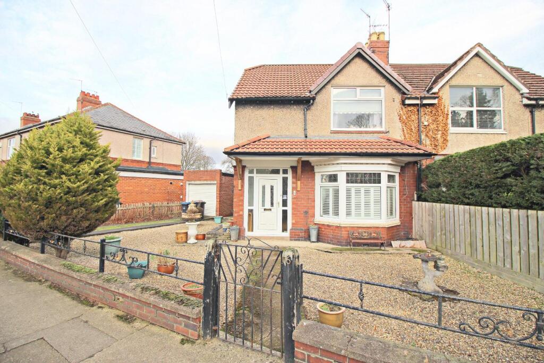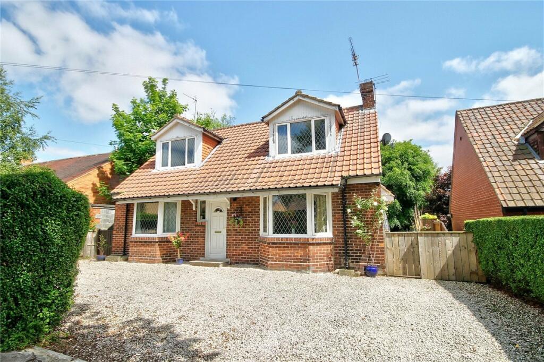Holmlands Crescent, Prenton
For Sale : GBP 245000
Details
Bed Rooms
3
Bath Rooms
1
Property Type
Semi-Detached
Description
Property Details: • Type: Semi-Detached • Tenure: N/A • Floor Area: N/A
Key Features: • Semi-Detached House in Immaculate Condition • Council Tax Band: B • Three Bedrooms and Stylish Loft Room • Modern Farmhouse Kitchen Diner • Spacious Utility Room and Conservatory • Double Driveway and Integrated Garage • Highly Desirable Residential Location • Popular locals schools, great transport links and amenities
Location: • Nearest Station: N/A • Distance to Station: N/A
Agent Information: • Address: 349 Woodchurch Road, Prenton, CH42 8PE
Full Description: SUMMARYReady for a family this fabulous semi-detached house is in a highly sought after location and has so much on offer! Book a viewing today to ensure that you don't miss out!DESCRIPTIONTruly we cannot wait to jump for joy with the new owners of this delightful semi-detached house which really does seem to have it all. To begin with there is the very spacious double driveway, which provides so much parking that it may well leave you free to use the integrated garage as useful extra storage rather than filling it with pesky vehicles. On the other hand, the house has so many extra rooms you may not need it, including an incredibly spacious utility room, a conservatory currently used as a gym and which might be turned into a modern orangery, and, best of all, a stylish and versatile loft room with a gorgeous gabled ceiling that adds so much character to the house. The whole house is also immaculate, especially that modern farmhouse style kitchen which opens into the dining room, and the spacious but cozy lounge, ready for you to plop yourself on the sofa and relax, finally at home. Finally, we have the three bedrooms upstairs, ready to be claimed, and the modern family bathroom. Wait there's even more! A spacious garden with lawn, patio and decking, the perfect place to play and play host - I told you this house had it all! If you still don't believe me book a viewing today - you'll be jumping before you know it!Agents Note The registered title shows a restrictive covenant. We would recommend that you speak with the branch for more details and take advice from your conveyancer to satisfy yourself in this regard before proceeding.Lounge 13' 1" x 13' 3" max ( 3.99m x 4.04m max )Double glazed window to the front. Radiator, gas fireplace, and carpet.Dining Room 8' 10" x 8' 5" ( 2.69m x 2.57m )Double glazed window to the rear, radiator, and carpet.Kitchen 8' 5" x 6' 5" ( 2.57m x 1.96m )Fitted kitchen comprising wall and base cupboards, sink and drainer unit and complementary work surfaces. Electric oven and gas hob with cooker-hood above. Storage cupboard, tiled floor and partially tiled walls.Utility Room 9' 9" x 7' 8" ( 2.97m x 2.34m )With washing machine plumbing. vinyl flooring, double glazed window to the rear and double glazed door giving access to the rear of the property.Conservatory 9' 9" x 8' 10" ( 2.97m x 2.69m )With double-glazed windows and double-glazed door giving access to the rear.First Floor Landing With carpet.Bedroom One 11' 4" x 10' 3" ( 3.45m x 3.12m )Double glazed window to the front, radiator, and carpet.Bedroom Two 10' 5" x 9' 8" ( 3.17m x 2.95m )Double glazed window to the rear, radiator, and carpet.Bedroom Three 6' 11" x 6' ( 2.11m x 1.83m )Double glazed window to the front, radiator, and carpet.Bathroom Three-piece bathroom suite comprising bath with shower over, wash hand basin and WC. Tiled walls and floor, and radiator. Double glazed window to the rear.Loft/ Storage Space 16' 7" x 10' 9" ( 5.05m x 3.28m )Reduced head height.Double glazed window to the rear and carpet.Outside With rear garden and garageRear Garden Rear garden with Astroturf and decked area. Timber fencing to boundaries.Garage 13' 7" x 8' 5" ( 4.14m x 2.57m )With up and over entrance doors.1. MONEY LAUNDERING REGULATIONS: Intending purchasers will be asked to produce identification documentation at a later stage and we would ask for your co-operation in order that there will be no delay in agreeing the sale. 2. General: While we endeavour to make our sales particulars fair, accurate and reliable, they are only a general guide to the property and, accordingly, if there is any point which is of particular importance to you, please contact the office and we will be pleased to check the position for you, especially if you are contemplating travelling some distance to view the property. 3. The measurements indicated are supplied for guidance only and as such must be considered incorrect. 4. Services: Please note we have not tested the services or any of the equipment or appliances in this property, accordingly we strongly advise prospective buyers to commission their own survey or service reports before finalising their offer to purchase. 5. THESE PARTICULARS ARE ISSUED IN GOOD FAITH BUT DO NOT CONSTITUTE REPRESENTATIONS OF FACT OR FORM PART OF ANY OFFER OR CONTRACT. THE MATTERS REFERRED TO IN THESE PARTICULARS SHOULD BE INDEPENDENTLY VERIFIED BY PROSPECTIVE BUYERS OR TENANTS. NEITHER SEQUENCE (UK) LIMITED NOR ANY OF ITS EMPLOYEES OR AGENTS HAS ANY AUTHORITY TO MAKE OR GIVE ANY REPRESENTATION OR WARRANTY WHATEVER IN RELATION TO THIS PROPERTY.BrochuresPDF Property ParticularsFull Details
Location
Address
Holmlands Crescent, Prenton
City
Holmlands Crescent
Features And Finishes
Semi-Detached House in Immaculate Condition, Council Tax Band: B, Three Bedrooms and Stylish Loft Room, Modern Farmhouse Kitchen Diner, Spacious Utility Room and Conservatory, Double Driveway and Integrated Garage, Highly Desirable Residential Location, Popular locals schools, great transport links and amenities
Legal Notice
Our comprehensive database is populated by our meticulous research and analysis of public data. MirrorRealEstate strives for accuracy and we make every effort to verify the information. However, MirrorRealEstate is not liable for the use or misuse of the site's information. The information displayed on MirrorRealEstate.com is for reference only.
Real Estate Broker
Jones & Chapman, Prenton
Brokerage
Jones & Chapman, Prenton
Profile Brokerage WebsiteTop Tags
Council Tax Band: BLikes
0
Views
13

1812 BURNHAMTHORPE RD E 3, Mississauga, Ontario, L4X2S5 Mississauga ON CA
For Sale - CAD 1,279,000
View HomeRelated Homes

971 FILMANDALE RD, Burlington, Ontario, L7T2Z2 Burlington ON CA
For Sale: CAD899,000

973 FILMANDALE RD, Burlington, Ontario, L7T2Z2 Burlington ON CA
For Sale: CAD899,000

971-973 FILMANDALE RD, Burlington, Ontario, L7T2Z2 Burlington ON CA
For Sale: CAD1,650,000

911 ROYAL YORK RD, Toronto, Ontario, M8Y2V8 Toronto ON CA
For Sale: CAD1,499,000

151 SHAVER AVE N, Toronto, Ontario, M9B4N9 Toronto ON CA
For Sale: CAD2,999,999



