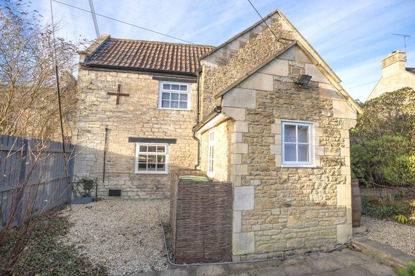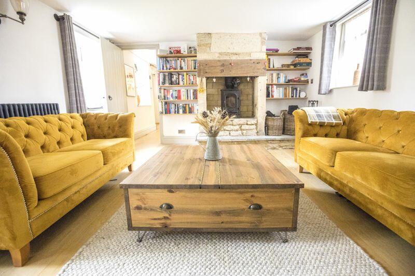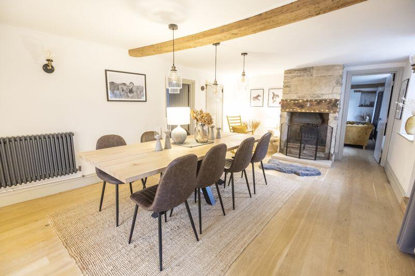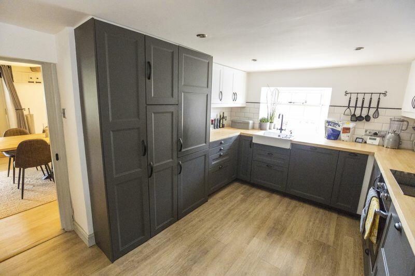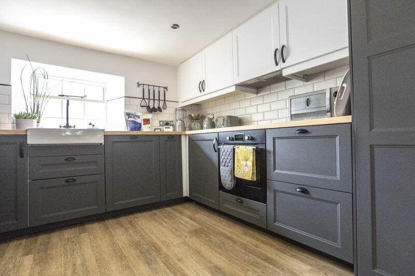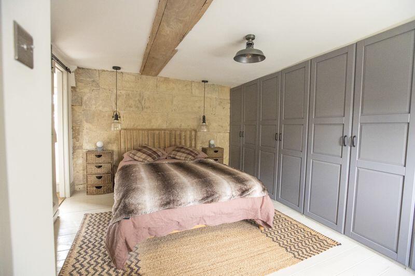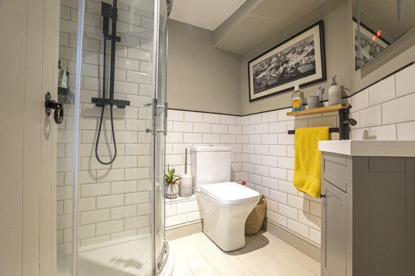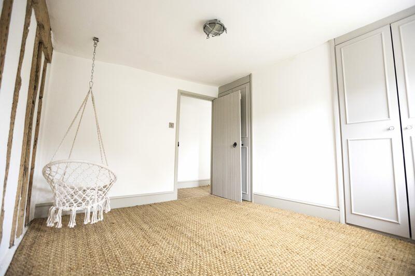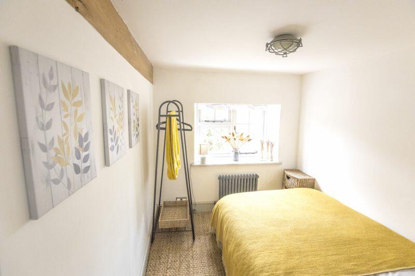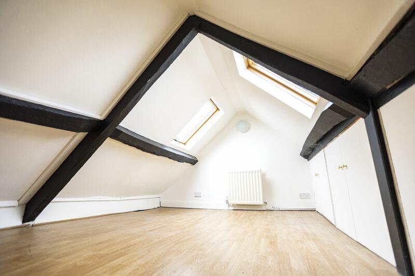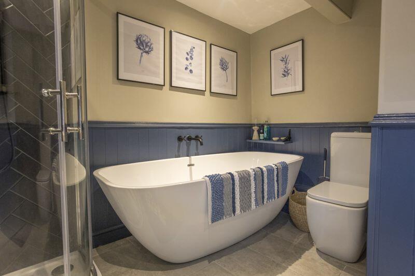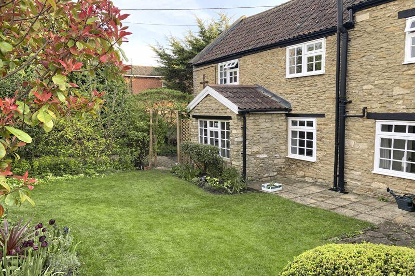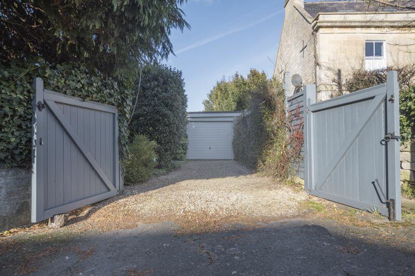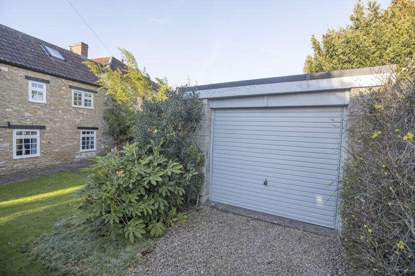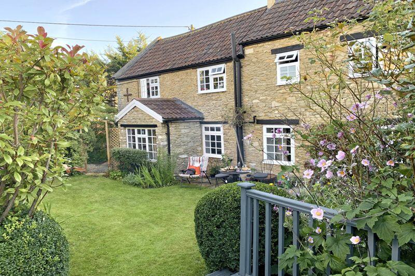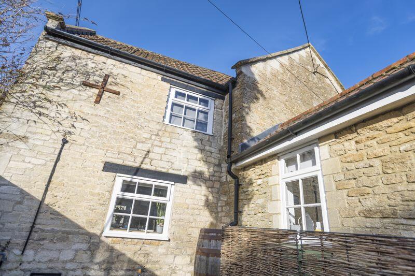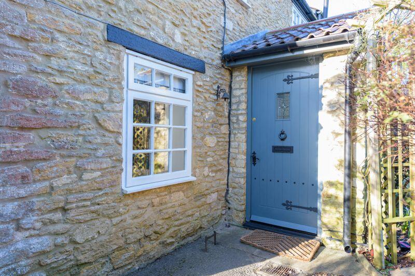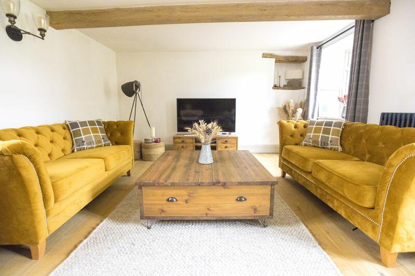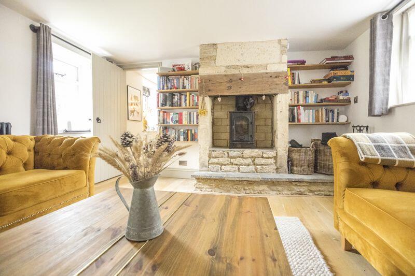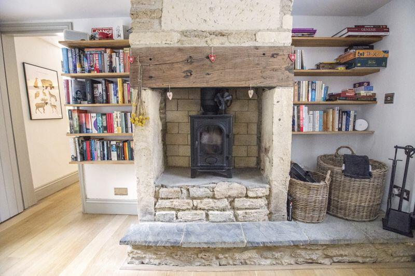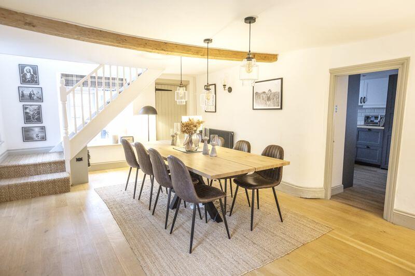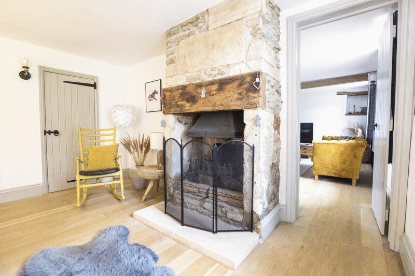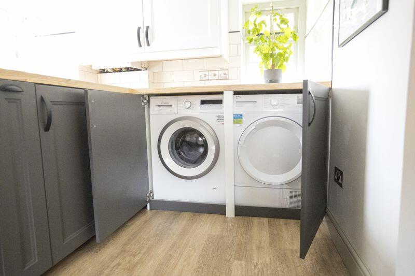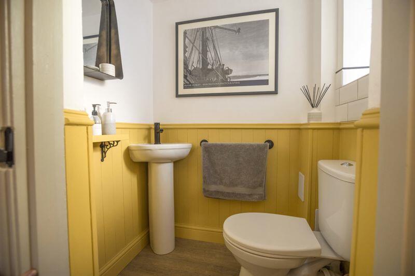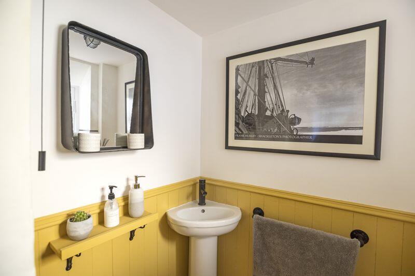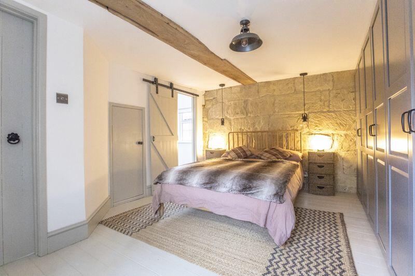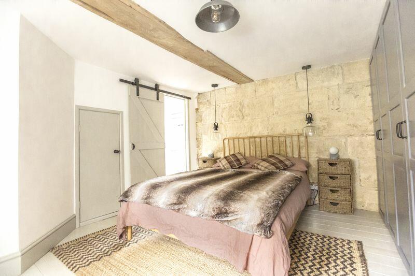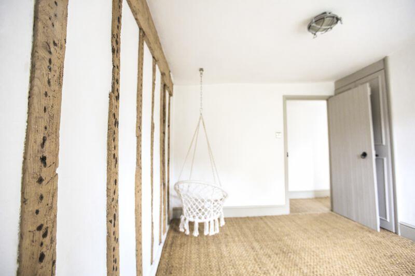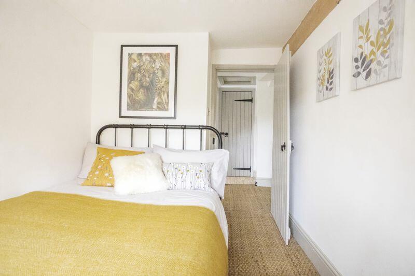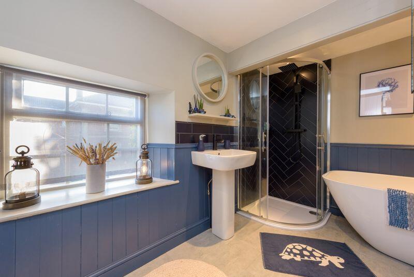Holt
For Sale : GBP 600000
Details
Bed Rooms
3
Bath Rooms
2
Property Type
Semi-Detached
Description
Property Details: • Type: Semi-Detached • Tenure: N/A • Floor Area: N/A
Key Features: • Three Bedrooms & Loft Room • Sitting Room • Kitchen & Dining Room • Study • Cloakroom • En-Suite Shower Room • Four Piece Bathroom Suite • Garden • Garage • Driveway
Location: • Nearest Station: N/A • Distance to Station: N/A
Agent Information: • Address: The Old Printing Office 28 Silver Street, Bradford-On-Avon, BA15 1JY
Full Description: Beautifully renovated period residence nestled in the heart of the sought-after village of Holt. Enjoying particularly impressive living space, this charming home has been meticulous updated to seamlessly blend contemporary fittings with delightful character features. Perfectly positioned to take advantage of the village's amenities, within easy reach of the local shop and post office, primary school, church, cafe, and two pubs. Early viewing is highly recommended to appreciate this exceptional property.ACCOMMODATION (all dimensions being approximate)GROUND FLOORPorchWooden single glazed window to front, wooden entrance door to side.Sitting Room4.79m (15'9") x 3.87m (12'8")Two wooden single glazed windows to front, wooden single glazed window to rear, feature fireplace with wood burning stove, radiator.Dining Room6.32m (20'9") x 3.94m (12'11")Two wooden single glazed windows to front, wooden single glazed window to side, feature fireplace with open fire, radiator, stairs to the first floor.Kitchen5.36m (17'7") max x 3.03m (9'11") maxWooden obscure single glazed window to side, wooden single glazed windows to side and rear, fitted with a matching range of base and eye level units with worktop space over, ceramic Belfast sink unit with mixer tap, tiled splashbacks, integrated fridge/freezer and dishwasher, space for washing machine and tumble dryer, radiator.Study2.60m (8'6") x 1.67m (5'6")Wooden single glazed windows to front, side and rear, radiator.CloakroomMetal obscure single glazed window to side, closed coupled WC, wash hand basin.FIRST FLOORLandingUPVC double glazed window to side, wooden single glazed window to rear, airing cupboard, door to stairs to the loft room.Bedroom 14.01m (13'2") x 2.85m (9'4") maxWooden single glazed window to front, built-in wardrobes, exposed floorboards, radiator.En-Suite Shower RoomWooden single window to front, three piece suite comprising tiled shower enclosure, wash hand basin with cupboard under and close coupled WC, tiled splashbacks, heated towel rail.Bedroom 23.22m (10'7") x 2.68m (8'10")Single glazed window to front, two built-in wardrobes, radiator.Bedroom 32.56m (8'5") x 2.10m (6'11")Wooden single glazed window to front, radiator.BathroomWooden single glazed window to side, four piece suite comprising bath, tiled shower enclosure, pedestal wash hand basin and close coupled WC, tiled splashbacks, radiator.SECOND FLOORLoft Room4.65m (15'3") x 2.88m (9'5")Double glazed velux windows to front and rear, eaves storage cupboard, radiator. Restricted head height.EXTERNALLYEnclosed garden mainly laid to lawn with a variety of mature shrubs and trees, decked area, gated access to driveway.Garage5.98m (19' 7'') x 3.19 (10' 6'')Up and over door to front, double doors from garden, two single glazed windows to side.Council Tax:Band E - £2,577.21 (April 2023 - March 2024 financial year)Tenure:Freehold.Viewing:Strictly by appointment through the Agent Kingstons.Please Note:Every care has been taken with the preparation of these details, but complete accuracy cannot be guaranteed. If there is any point, which is of particular importance to you, please obtain professional confirmation. Alternatively, we will be pleased to check the information for you. These Particulars do not constitute a contract or part of a contract. All measurements quoted are approximate.BrochuresProperty BrochureFull DetailsProperty Info Report
Location
Address
Holt
City
N/A
Features And Finishes
Three Bedrooms & Loft Room, Sitting Room, Kitchen & Dining Room, Study, Cloakroom, En-Suite Shower Room, Four Piece Bathroom Suite, Garden, Garage, Driveway
Legal Notice
Our comprehensive database is populated by our meticulous research and analysis of public data. MirrorRealEstate strives for accuracy and we make every effort to verify the information. However, MirrorRealEstate is not liable for the use or misuse of the site's information. The information displayed on MirrorRealEstate.com is for reference only.
Real Estate Broker
Kingstons - Bradford on Avon, Bradford On Avon
Brokerage
Kingstons - Bradford on Avon, Bradford On Avon
Profile Brokerage WebsiteTop Tags
Likes
0
Views
64
Related Homes








