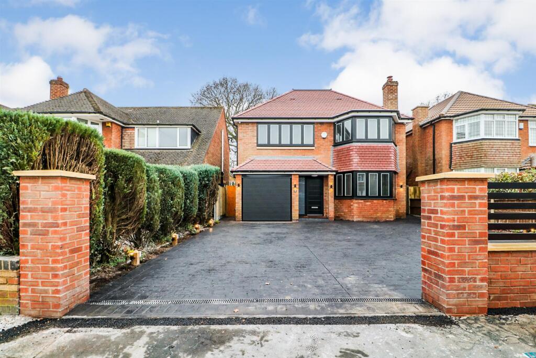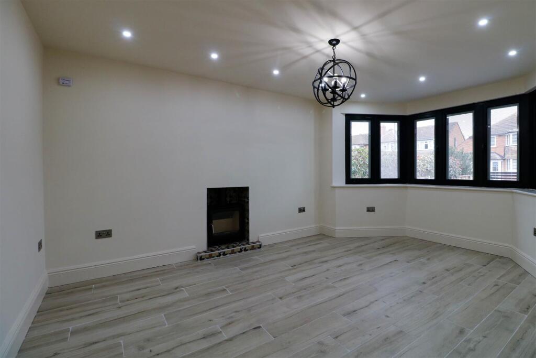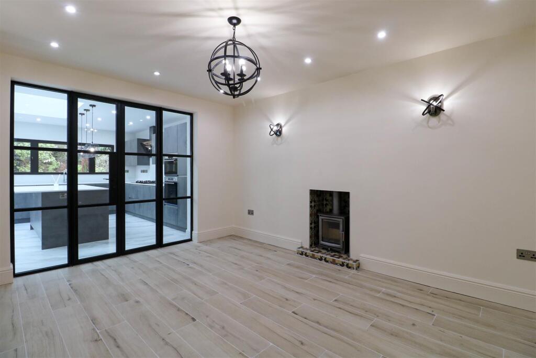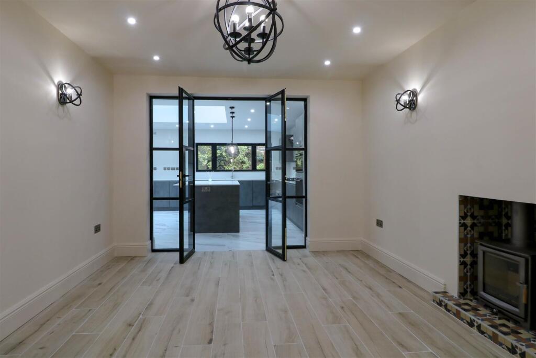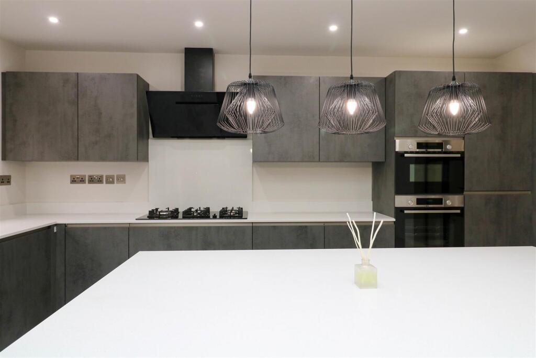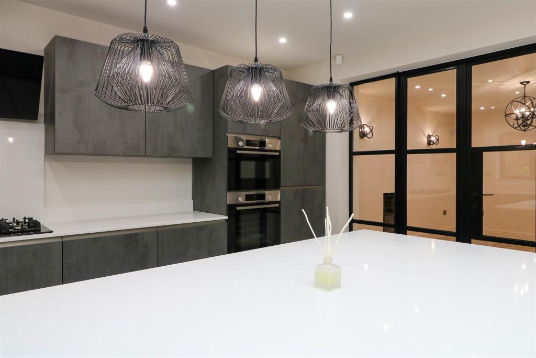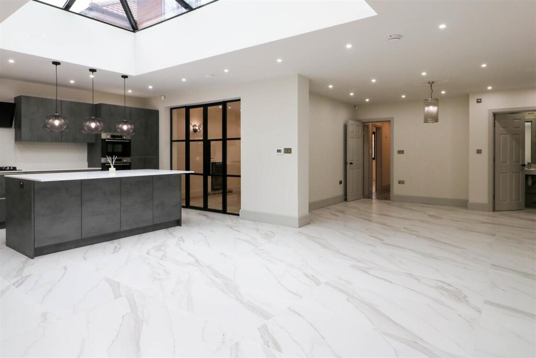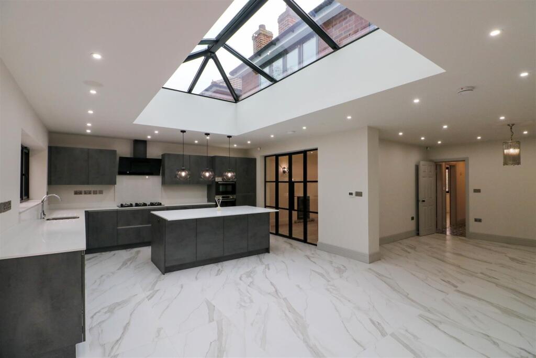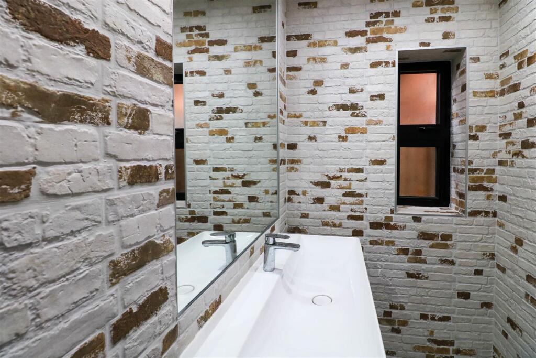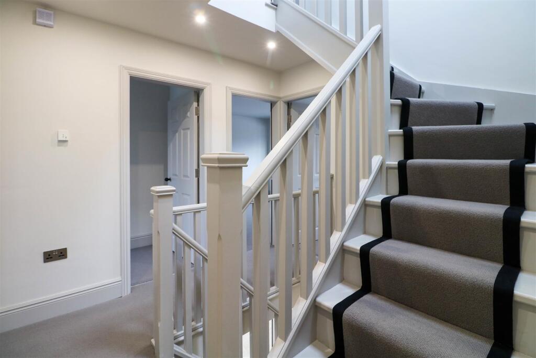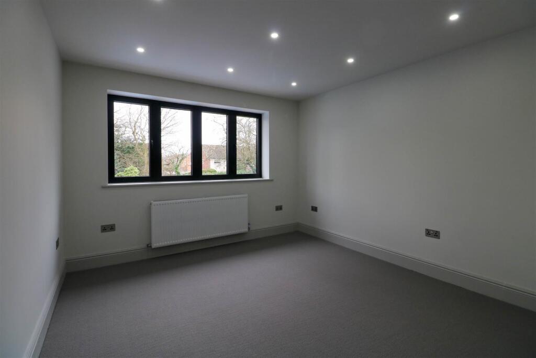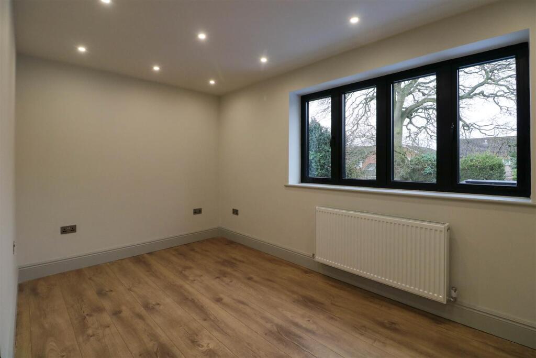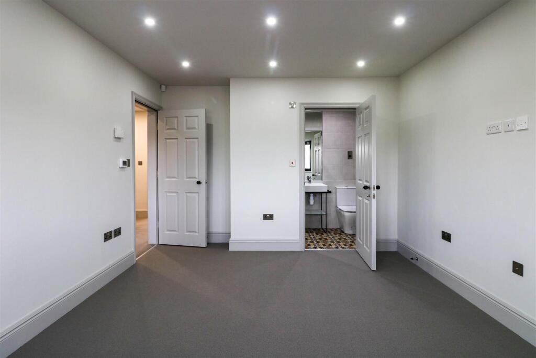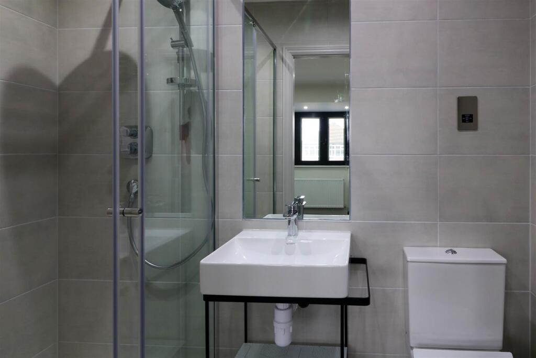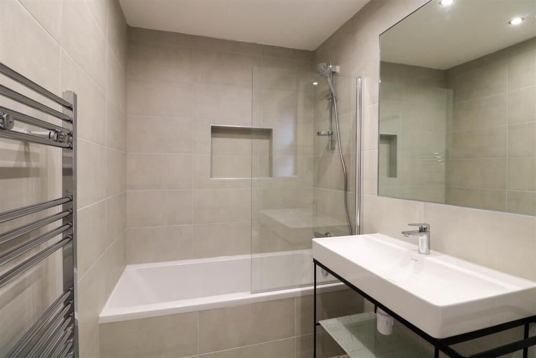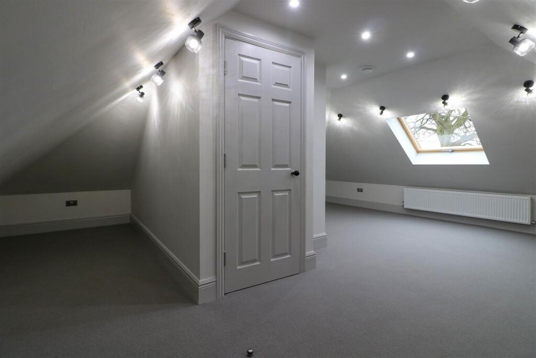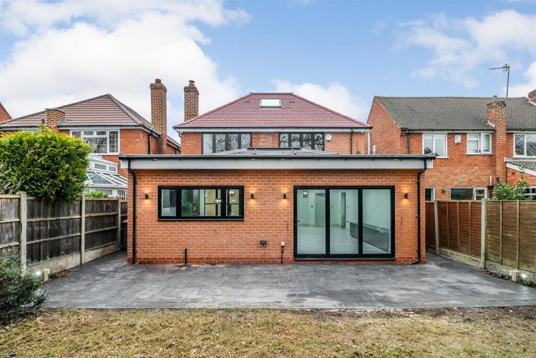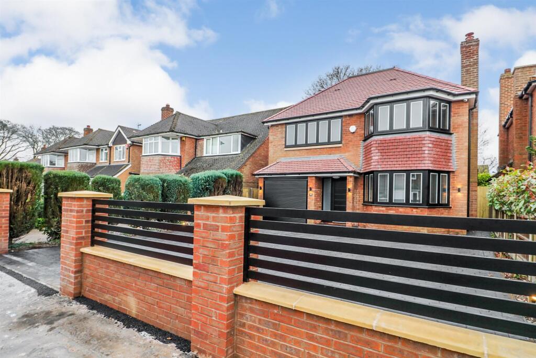Holte Drive, Sutton Coldfield
For Sale : GBP 850000
Details
Bed Rooms
5
Bath Rooms
2
Property Type
Detached
Description
Property Details: • Type: Detached • Tenure: N/A • Floor Area: N/A
Key Features:
Location: • Nearest Station: N/A • Distance to Station: N/A
Agent Information: • Address: 8 High Street, Sutton Coldfield, B72 1XA
Full Description: A stunning, recently refurbished five bedroom contemporary family home finished to the highest of standards in an excellent location. ACCOMMODATION Ground floor: Reception hallway Guest cloakroom Family room Living Room Open plan Kitchen/family/dining Room First floor: First floor landing Principal bedroom with en-suite shower room Bedroom two, three and four Family bathroom Second floor: Bedroom five Outside: Walled paved driveway Integral garage Enclosed rear garden Approximate gross internal floor area 2322.8 square feet (215.8 square meters).Situation - This stunning home is ideally situated in a popular residential location in walking distance of Mere Green, local amenities are abundance and there are an excellent selection of primary and secondary schools including Little Sutton Primary School, Moor Hall Primary School, St Joseph’s Primary School, The Arthur Terry School and Bishop Vesey’s Grammar School provide excellent secondary schooling . Purchasers are advised to check with the Council for up to date information on school catchment areas. Sutton Coldfield provides an excellent choice of shops, restaurants and schooling. In nearby Mere Green there are M&S and Sainsbury’s supermarkets together with an array of restaurants and coffee shops in Mulberry Walk. Also close by is Sutton Park, one of Europe’s largest urban parks, offering great scope for walking, golf and a variety of outdoor pursuits, and in the past summer a significant part of the Common Wealth Games hosting the triathlon competitions.Description Of Property - Recently extended and replanned to provide the perfect modern family home with underfloor heating throughout the ground floor, spectacular open plan kitchen and high quality internal fittings to complete the contemporary theme. Set back from the road and accessed via a large paved driveway, the anthracite front entrance door leads into the reception hallway; a wonderful first impression. On the right- hand side is the family room with a large bay window, tiled floor finish and an attractive log burning fire place with a mosaic hearth. The room is lit with fixed LED ceiling lights and a striking modern black steel light fixture. Further down the reception hallway is the living room, with a beautiful log burning fireplace with mosaic hearth, the living room has large inter-dividing crittall style doors leading into a stunning rear extension forming the open plan kitchen, family, dining area with oversized marbled tiled flooring, superb kitchen island with white quartz tops complementing the contemporary dark grey cabinets and storage areas. Appliances include; Bosch inset gas cooker with extractor above, oven, microwave oven, integrated fridge/freezer, dishwasher and Hoover washer/dryer. LED ceiling lights and modern-art light fixtures provide the perfect lighting for the kitchen. One of the main features of the kitchen/dining area is the pyramid style skylight allowing natural light to flood the space; a guest cloakroom is located just off the kitchen/dining room. The family area is perfect for relaxing set up ready for entertainment with a bespoke custom built media wall. A large window overlooks the rear garden and beautiful bi-folding doors lead out to the garden with its paved patio and enclosed lawns. The first floor accommodation lends itself perfectly for families. The principal bedroom with its contemporary style ensuite shower room being fully tiled and featuring stylish mosaic tiled floor, free standing wash hand basin, WC and shower. There are a further three bedrooms and a stunning fully tiled family bathroom featuring a white suite with free standing wash hand basin, WC and panel bath with shower over and heated towel rail. From the first floor landing there are stairs that lead to the second floor and the fifth bedroom with velux roof light, which could be ideal for guests or alternatively as a play/gaming room. Other high specification features of the house include internal panel doors with black bevelled door nobs, an abundance of power sockets in every room, black aluminium powder coated windows with built in blinds throughout (with exception of sky light and velux) and excellent levels of insulation throughout the house. Hard wired burglar alarm, CCTV, newly installed pressurised hot water and central heating system.Gardens And Grounds - The property features walled paved driveway and integral garage with insulated electrical roller door, offering ample space for parking multiple vehicles and the addition of two car charging points. A fenced and secure rear garden with a stone paved patio and lawn area offers space for relaxing in the warmer months.Services - We understand that mains water, gas and electricity are all connected.Fixtures And Fittings - Only those items mentioned in the sales particulars are to be included in the sale price including brand new fitted carpets throughout. All others are specifically excluded but may be available by separate arrangement.Distances - Sutton Coldfield 1.5 miles Birmingham 10.3 miles M6 10.7 miles Birmingham International/NEC 14.9 miles (Distances are approximate) These particulars are intended only as a guide and must not be relied upon as statements of fact. Your attention is drawn to the Important Notice on the last page of the text.Directions - From the agent’s office at 8 High Street, head towards Four Oaks. Turn right onto Little Sutton Lane and take the road to its end at the junction, turn right onto little Sutton Road, take the second right onto Holte Drive the property will be on the right hand side.Terms - Tenure: We are verbally advised that the property is Freehold Local authority: Birmingham City Council Tax band: EViewings - All viewings are strictly by prior appointment with agents Aston Knowles on .Disclaimer - Important notice Every care has been taken with the preparation of these particulars, but complete accuracy cannot be guaranteed. If there is any point which is of particular interest to you, please obtain professional confirmation. Alternatively, we will be pleased to check all of the information for you. These particulars do not constitute a contract or part of a contract. All measurements quoted are approximate. Photographs are reproduced for general information and cannot be inferred that any item shown is included in the price. Photographs taken February 2023 Particulars prepared February 2023Council Tax Band - Birmingham :EEpc Rating - CAverage Area Broadband Speed - 96.4 MbpsYoutube Video Tour - BrochuresHolte Drive, Sutton ColdfieldLuxury Property in Sutton Coldfiled, Holte DriveBrochure
Location
Address
Holte Drive, Sutton Coldfield
City
Holte Drive
Legal Notice
Our comprehensive database is populated by our meticulous research and analysis of public data. MirrorRealEstate strives for accuracy and we make every effort to verify the information. However, MirrorRealEstate is not liable for the use or misuse of the site's information. The information displayed on MirrorRealEstate.com is for reference only.
Real Estate Broker
Aston Knowles, Sutton Coldfield
Brokerage
Aston Knowles, Sutton Coldfield
Profile Brokerage WebsiteTop Tags
Likes
0
Views
9

5070 SE WOODSTOCK BLVD, Portland, Multnomah County, OR, 97206 Portland OR US
For Sale - USD 459,000
View Home
7560 N Berkeley, Portland, Multnomah County, OR, 97203 Portland OR US
For Sale - USD 389,900
View HomeRelated Homes

384 NE 91ST AVE, Portland, Multnomah County, OR, 97220 Portland OR US
For Sale: USD399,900

9960 N OREGONIAN AVE, Portland, Multnomah County, OR, 97203 Portland OR US
For Sale: USD455,000

7560 N Berkeley AVE, Portland, Multnomah County, OR, 97203 Portland OR US
For Sale: USD379,900

6610 N GREENWICH AVE 6, Portland, Multnomah County, OR, 97217 Portland OR US
For Sale: USD299,900

6610 N GREENWICH AVE 7, Portland, Multnomah County, OR, 97217 Portland OR US
For Sale: USD299,900

7554 N Berkeley, Portland, Multnomah County, OR, 97203 Portland OR US
For Sale: USD409,900

8741 N BURRAGE AVE, Portland, Multnomah County, OR, 97217 Portland OR US
For Sale: USD449,999

