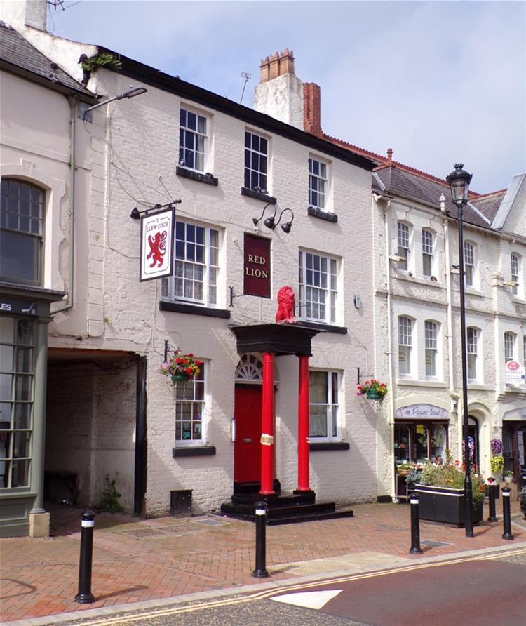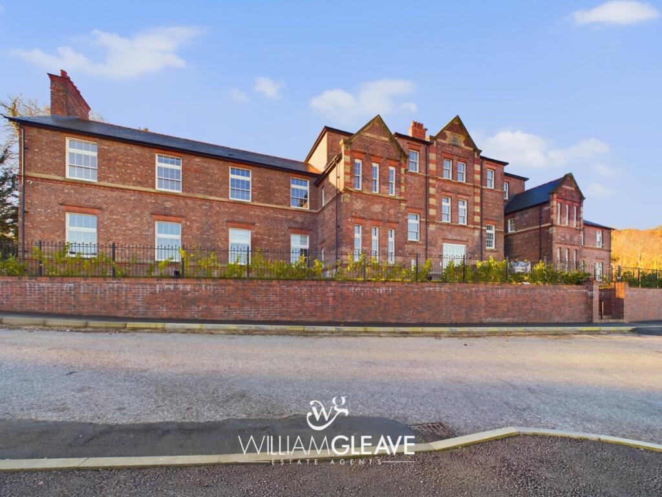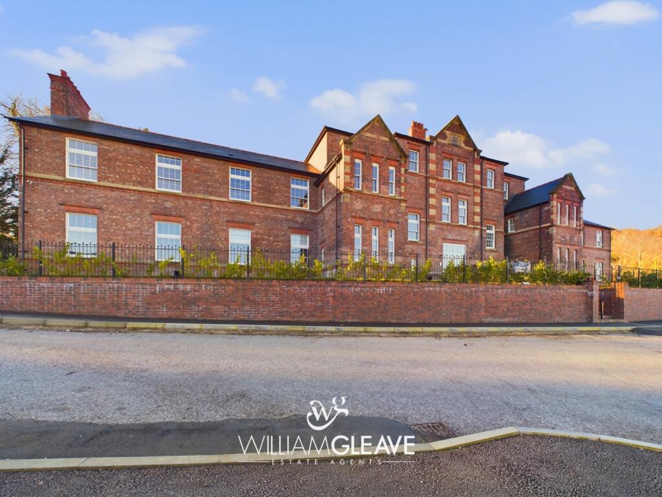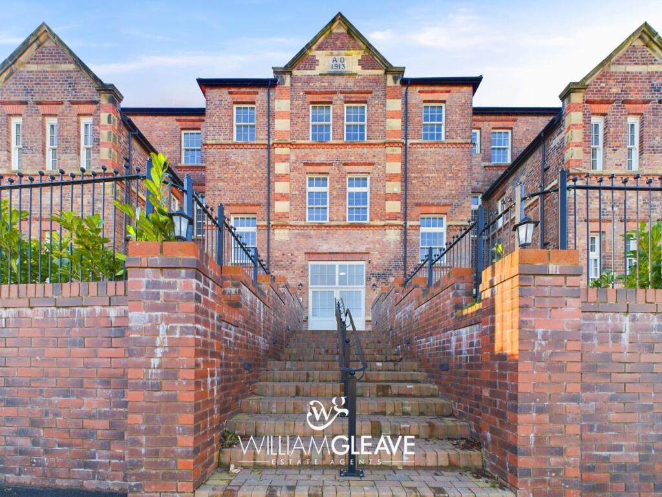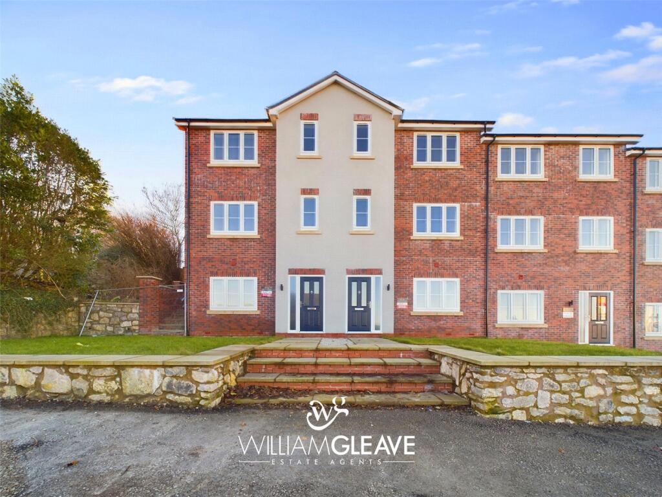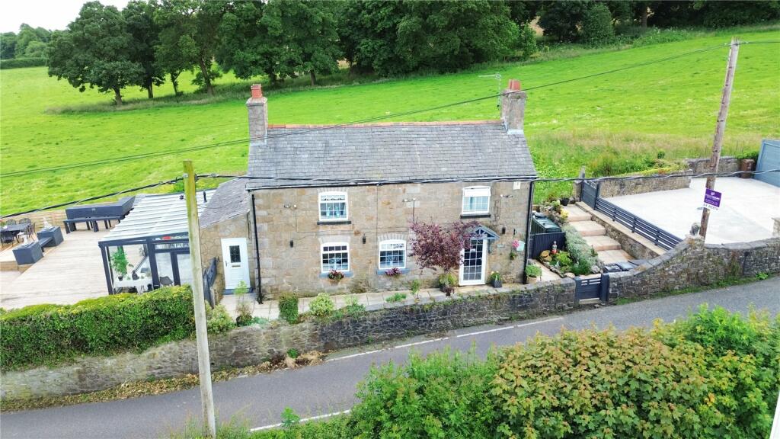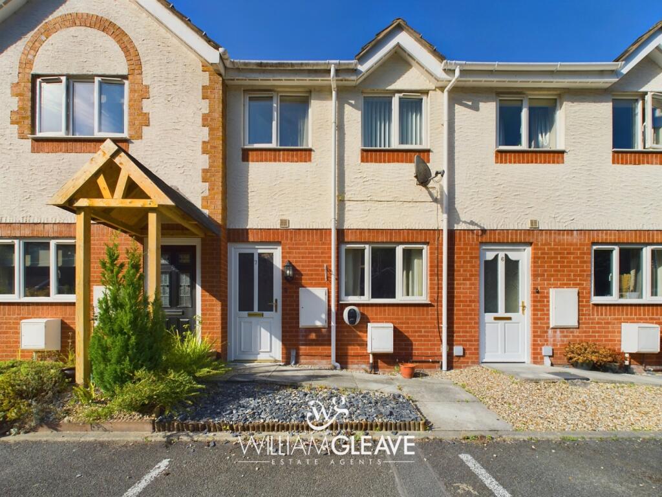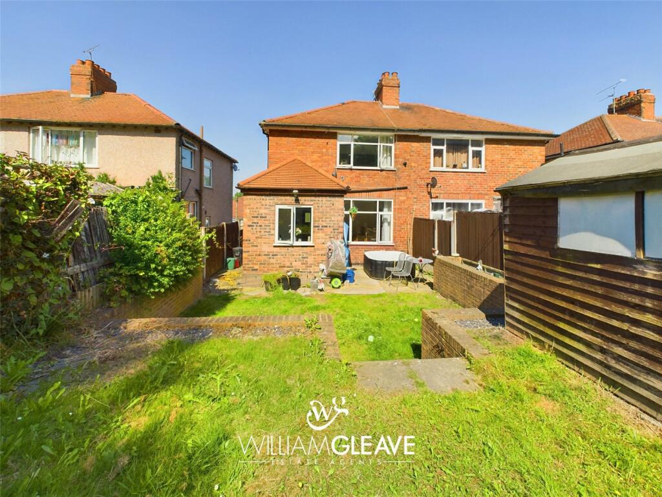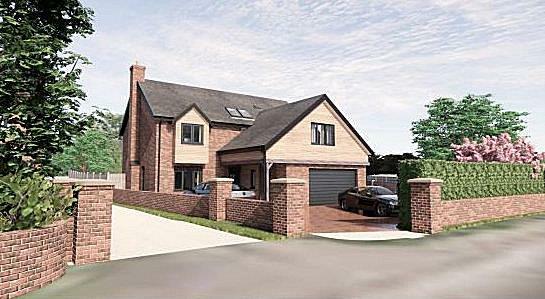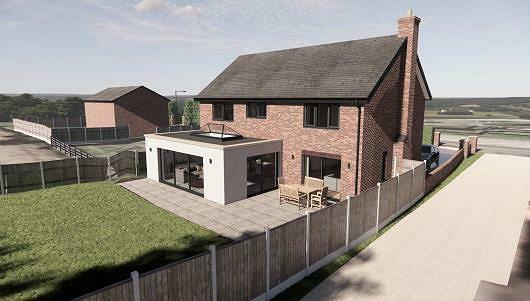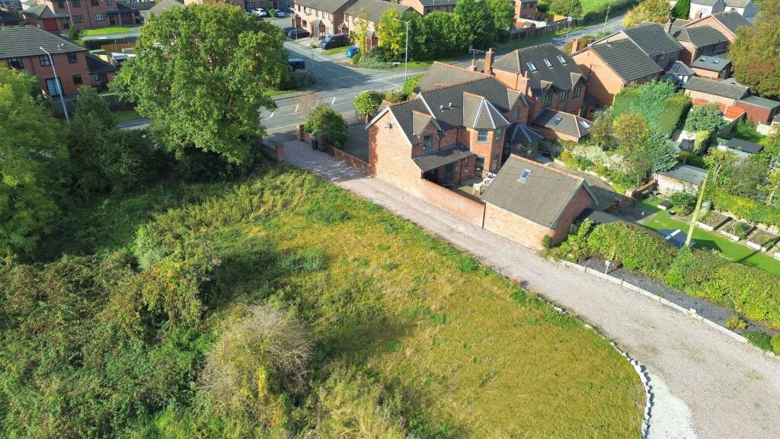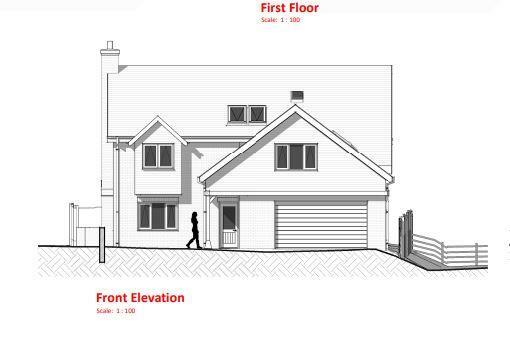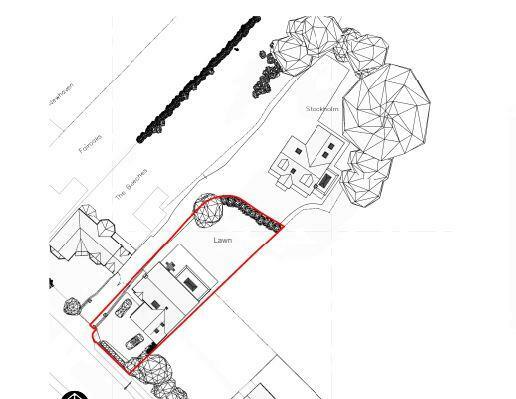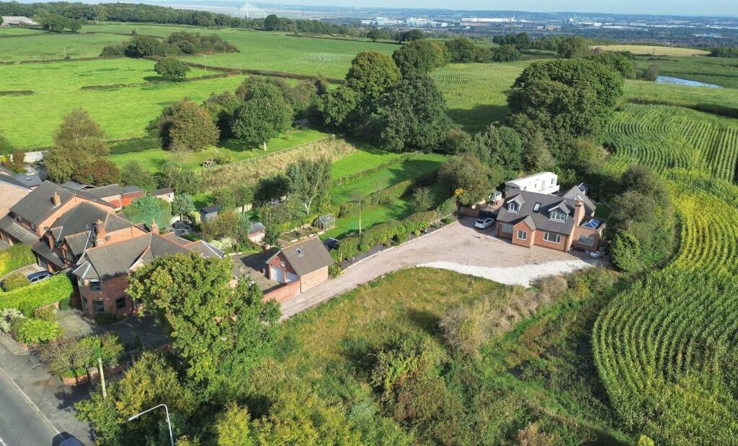Holywell Road, Ewloe
For Sale : GBP 150000
Details
Property Type
Plot
Description
Property Details: • Type: Plot • Tenure: N/A • Floor Area: N/A
Key Features: • Development Opportunity • Large Freehold Building Plot • Plans For Spacious Architect Designed Detached House • Proposed Four Bedrooms - 2 Ensuite • Impressive Kitchen/Family Room • Convenient Location For A494 & Motorway Network • Integral Garage • Services Available For Connection
Location: • Nearest Station: Hawarden Station • Distance to Station: 1.2 miles
Agent Information: • Address: The Cross, Mold, CH7 1AZ
Full Description: *FREEHOLD BUILDING PLOT *CONSENT FOR DETACHED DWELLING *COVENIENT VILLAGE LOCATION* A rare opportunity to acquire a sizeable freehold building plot with consent for the erection of a large detached property. Located in a convenient position on the fringe of Ewloe, some 1.5 miles from Hawarden village centre and five miles from Mold; and with excellent access onto the A494 and motorway network.Located in an established area within a short walk of a small range of shops serving daily needs and noted village primary school. The plot measures approximately 712sqm (0.175 acre)Location - The plot forms part of a row of individually designed homes, on the periphery of Ewloe village, near to open countryside. Ewloe is conveniently placed for access to the A55 Expressway and the A494 enabling easy commuting towards Chester, Deeside and the motorway network. There are excellent facilities catering for daily requirements within the vicinity, and nearby Hawarden provides further shops, restaurants, sports facilities and schools for all ages.Planning Permission - Planning permission was granted Flintshire County Council on the 8th June 2022, Application Reference: 063787 for 'Erection of a single dwelling' at land adjacent to Stockholm, Holywell Road, Ewloe CH5 3BS. A copy of the Planning consent with conditions are available for inspection at the Agent's Mold office, or alternatively these documents can be viewed on the Flintshire County Council planning portal.Proposed Plans - Copies of the proposed plans, forming part the planning application, are included within these sales particulars for guidance purposes only.Location Plan - For identification purposes onlyServices - We are advised that all mains services, to include electricity, water, drainage and gas are readily available for connection. However, prospective purchasers are advised to make their own enquiries of the relevant utility companies in this respect.Directions - From the Agent's Mold office proceed up the High Street and turn right onto King Street. At the roundabout take the second exit following the signs for Queensferry. Proceed straight on after the traffic lights, following the dual carriageway up the hill and into New Brighton. Continue through the village and on reaching the roundabout next to the Shell Garage take the exit following the signs to Queensferry. Continue straight on at the next set of traffic lights and on reaching the junction with the A494 thereafter bear right onto the dual carriageway. Take the first exit signposted for Buckley and then first exit at the roundabout, and then immediate right onto the Holywell Road (in the direction of Northop Hall), whereupon the plot will be found towards the far end of the road on the right hand side, denoted by the Agent's For Sale board.Anti Money Laundering Regulations - Intending purchasers will be asked to produce identification documentation before we can confirm the sale in writing. There is an administration charge of £80.00 inc VAT per transaction payable by both buyers and sellers, as we must electronically verify the identity of all in order to satisfy Government requirements regarding customer due diligence. We work in partnership with Lifetime Legal, who will carry out these checks. We would ask for your co-operation in order that there will be no delay in agreeing the sale.Material Information Report - The Material Information Report for this property can be viewed on the Rightmove listing. Alternatively, a copy can be requested from our office which will be sent via email.Extra Services - Mortgage referrals, conveyancing referral and surveying referrals will be offered by Cavendish Estate Agents. If a buyer or seller should proceed with any of these services then a commission fee will be paid to Cavendish Estate Agents Ltd upon completion.Viewing - By appointment through the Agent's Mold Office .FLOOR PLANS - included for identification purposes only, not to scale.DW/PMWBrochuresHolywell Road, EwloeBrochure
Location
Address
Holywell Road, Ewloe
City
Holywell Road
Features And Finishes
Development Opportunity, Large Freehold Building Plot, Plans For Spacious Architect Designed Detached House, Proposed Four Bedrooms - 2 Ensuite, Impressive Kitchen/Family Room, Convenient Location For A494 & Motorway Network, Integral Garage, Services Available For Connection
Legal Notice
Our comprehensive database is populated by our meticulous research and analysis of public data. MirrorRealEstate strives for accuracy and we make every effort to verify the information. However, MirrorRealEstate is not liable for the use or misuse of the site's information. The information displayed on MirrorRealEstate.com is for reference only.
Real Estate Broker
Cavendish Estate Agents, Mold
Brokerage
Cavendish Estate Agents, Mold
Profile Brokerage WebsiteTop Tags
Four Bedrooms Two EnsuiteLikes
0
Views
49
Related Homes
