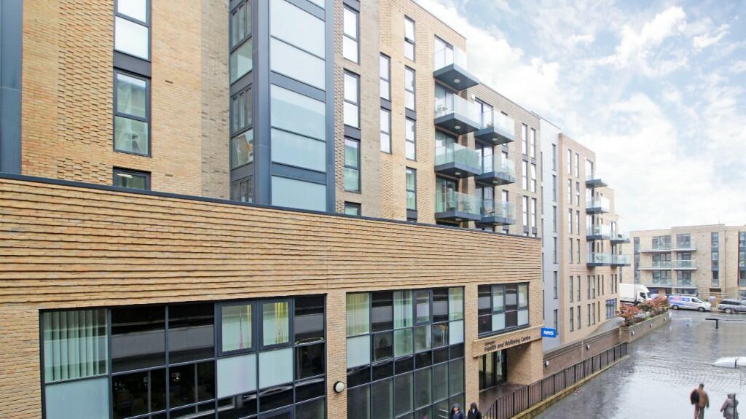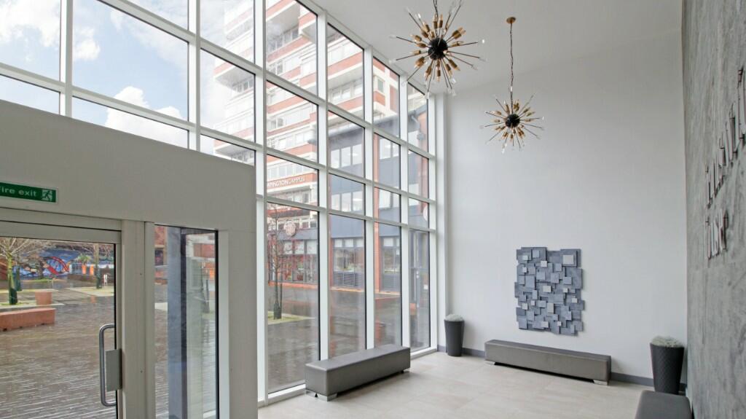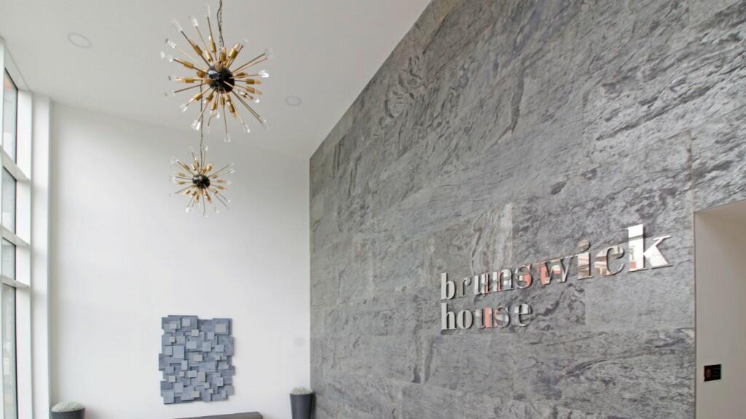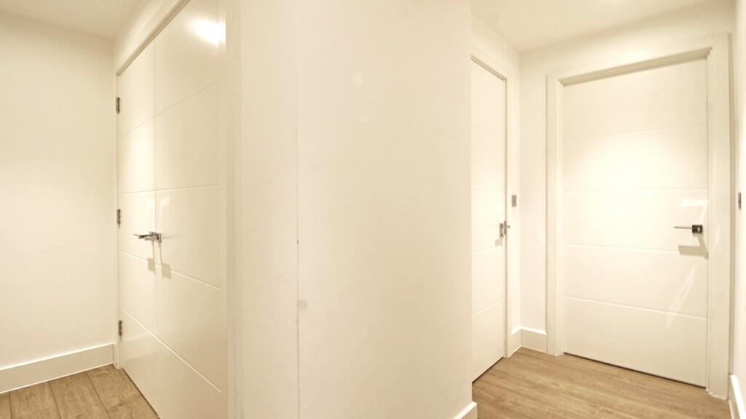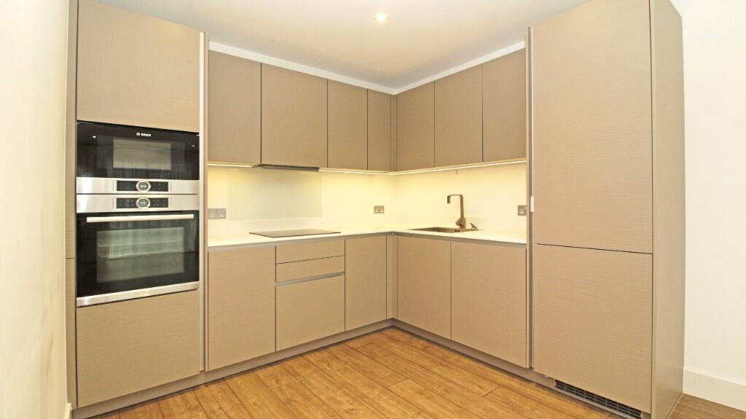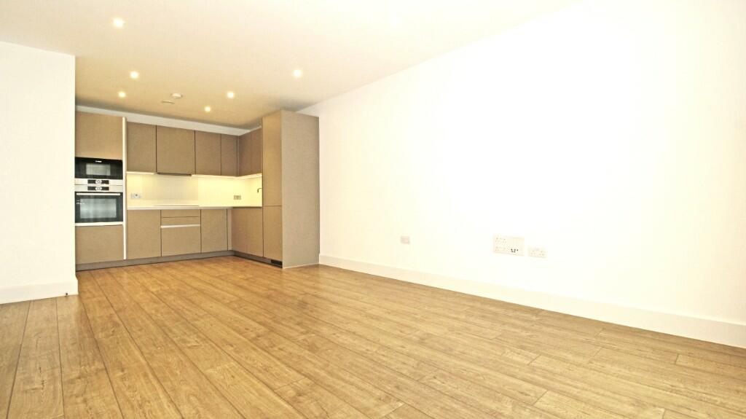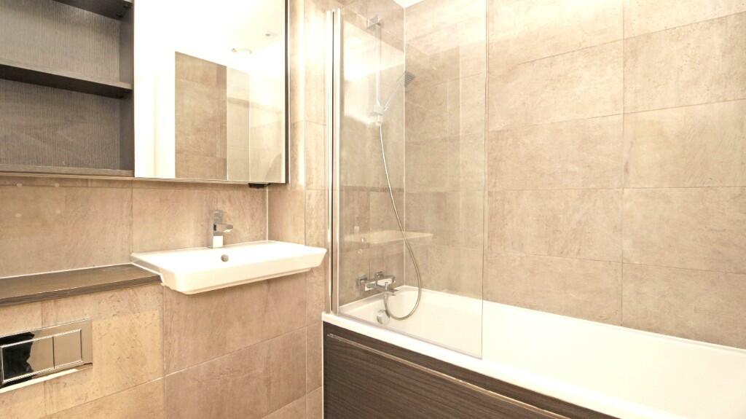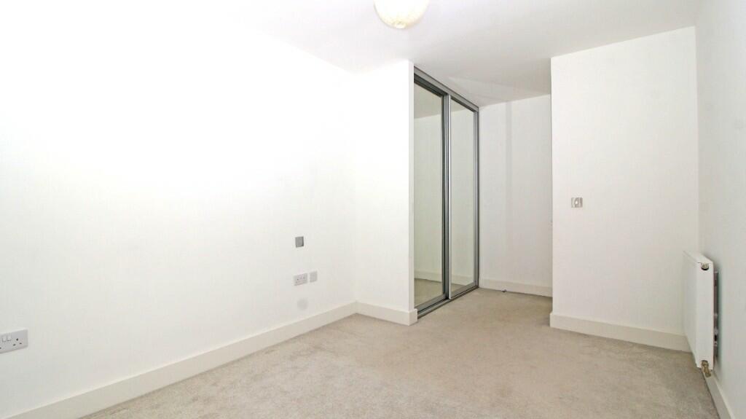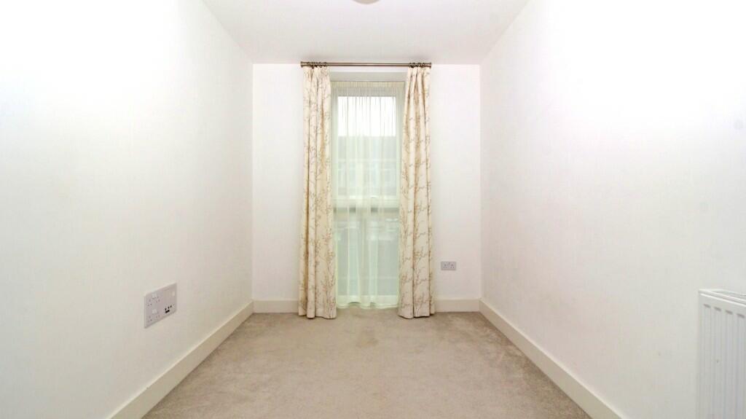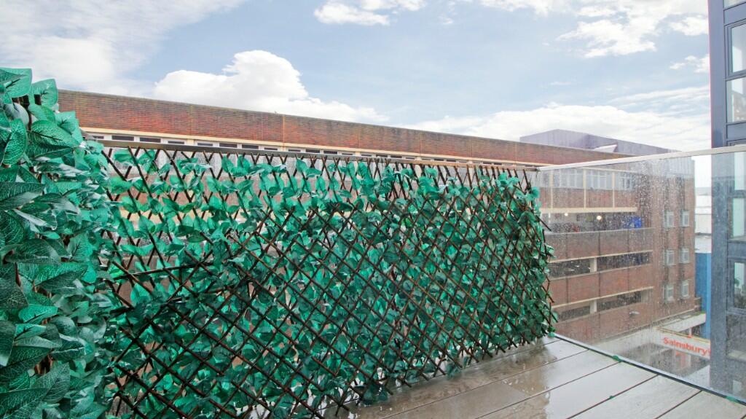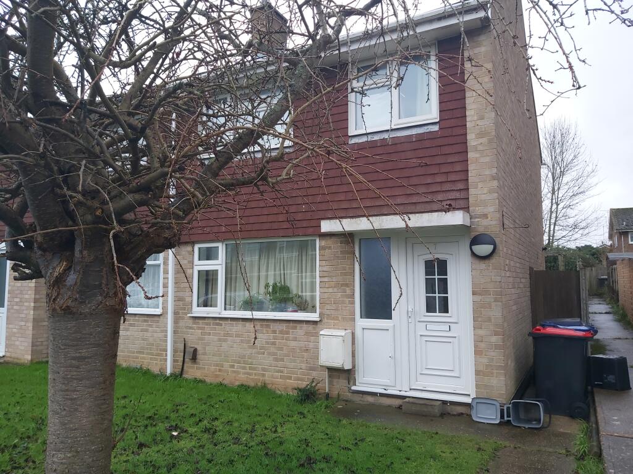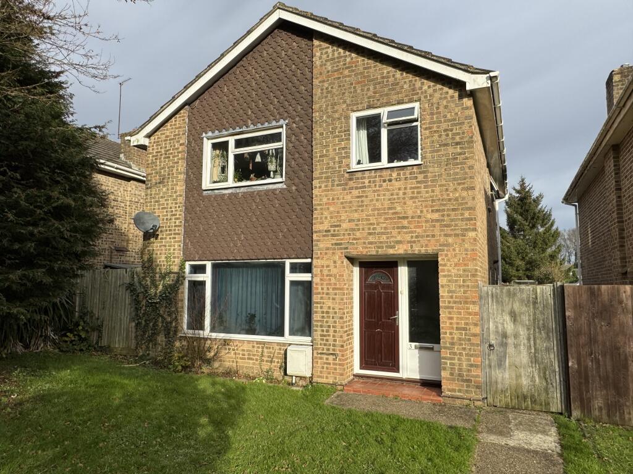Homefield Rise, Orpington, Kent, BR6
For Sale : GBP 350000
Details
Bed Rooms
2
Bath Rooms
1
Property Type
Apartment
Description
Property Details: • Type: Apartment • Tenure: N/A • Floor Area: N/A
Key Features: • Most stylish & very convenient living - 2 Bed Purpose-Built Balcony Apartment with an allocated secure Underground Parking Space and presented in 'Show Home' condition. • A modern fitted and integrated Kitchen with branded appliances. Engineered Wood Flooring. Carpets and fitted. Tiled Floor to Bathroom. Utility Area. • Double glazed windows. Gas fired central heating via radiators.Fitted wardrobes to Principal Bedroom. • Modern Open Plan Aspect Living to Kitchen/Living/Diner with direct access to a lovely Balcony area. • Very close to all of the excellent amenities offered by Orpington Town Centre plus the Fast Mainline Railway Station. • New Instruction! Presented in 'Show Home' condition! Chain Free! Agent holds key! Book your appointment to view! • Good to remember this particular Apartment comes with it's own Underground Allocated Parking Space - this was an expensive additional cost to my Vendor when purchased new!
Location: • Nearest Station: N/A • Distance to Station: N/A
Agent Information: • Address: 10 Chancery Lane, Beckenham, BR3 6NR
Full Description: THIS DELIGHTFUL LUXURY 2 BED PURPOSE-BUILT BALCONY APARTMENT IS A VERY NEW INSTRUCTION TO ANDREW KINGSLEY EST. AGTS. THE FULL DETAILS ARE IN THE PROCESS OF BEING PREPARED - PLEASE IN THE MEANTIME READ WHAT'S BELOW AND PLEASE FEEL FREE TO ARRANGE A VIEWING OF THIS LOVELY, STYLISH AND MOST CONVENIENTLY LOCATED BALCONY APARTMENT WITH THE ADDED BENEFIT OF AN ALLOCATED SECURE UNDERGROUND PARKING SPACE - THIS WAS AN EXTRA COST TO MY CLIENT WHEN PURCHASED FROM NEW AND A PARKING SPACE IS CERTAINLY VERY MUCH APPRECIATED FOR ADDED CONVENIENCE AND PEACE OF MIND.
COMMUNAL ENTRANCE: A BEAUTIFULLY PRESENTED AREA. STAIRS AND LIFT TO ALL FLOORS INCLUDING THE SECURE UNDERGROUND PARKING.
PRIVATE ENTRANCE HALL: A MOST SPACIOUS AREA WITH BUILT-IN DOUIBLE CUPBOARD SPACE PLUS A UTILITY AREA (5' 7" x 3' 3").
LIVING ROOM/DINER: 18' 1" (5.50m) x 11' 6" (3.50m).
PRIVATE BALCONY AREA: 11' 6" 93.50m) x 3' 7" 91.10m).
OPLEN PLAN ASPECT KITCHEN AREA: 9' 6" (2.90m) x 6' 7" (2.00m).
BEDROOM ONE: 17' 1" (5.20m) x 8' 10" (2.70m).
BEDROOM TWO: 13' 5" (5.50m) x 11' 6" (3.50m).
LUXURY BATHROOM: 6' 11" (2.10m) x 6' 7" (2.00m).
Location
Address
Homefield Rise, Orpington, Kent, BR6
City
Kent
Features And Finishes
Most stylish & very convenient living - 2 Bed Purpose-Built Balcony Apartment with an allocated secure Underground Parking Space and presented in 'Show Home' condition., A modern fitted and integrated Kitchen with branded appliances. Engineered Wood Flooring. Carpets and fitted. Tiled Floor to Bathroom. Utility Area., Double glazed windows. Gas fired central heating via radiators.Fitted wardrobes to Principal Bedroom., Modern Open Plan Aspect Living to Kitchen/Living/Diner with direct access to a lovely Balcony area., Very close to all of the excellent amenities offered by Orpington Town Centre plus the Fast Mainline Railway Station., New Instruction! Presented in 'Show Home' condition! Chain Free! Agent holds key! Book your appointment to view!, Good to remember this particular Apartment comes with it's own Underground Allocated Parking Space - this was an expensive additional cost to my Vendor when purchased new!
Legal Notice
Our comprehensive database is populated by our meticulous research and analysis of public data. MirrorRealEstate strives for accuracy and we make every effort to verify the information. However, MirrorRealEstate is not liable for the use or misuse of the site's information. The information displayed on MirrorRealEstate.com is for reference only.
Real Estate Broker
Andrew Kingsley, Beckenham
Brokerage
Andrew Kingsley, Beckenham
Profile Brokerage WebsiteTop Tags
Likes
0
Views
56
Related Homes






Miramont de Guyenne, Lot et Garonne, Nouvelle-Aquitaine, France
For Sale: EUR286,200


