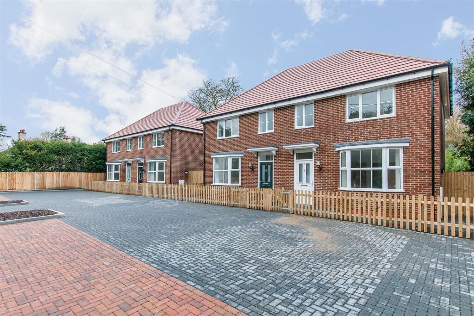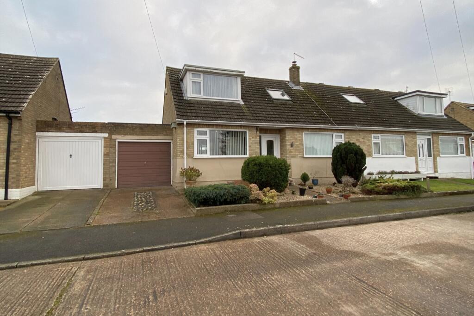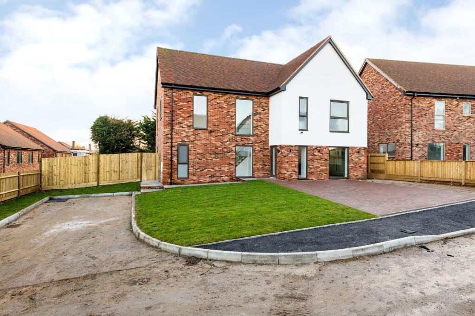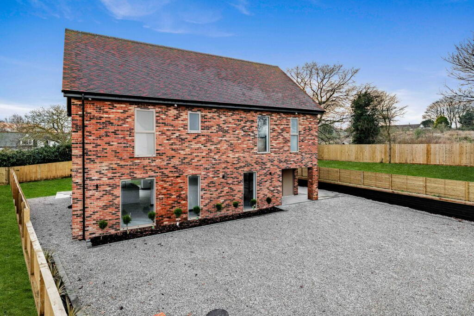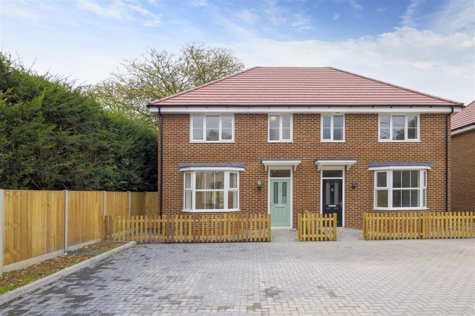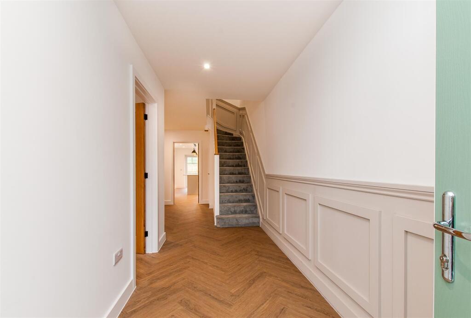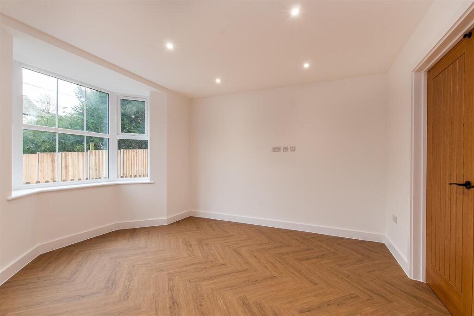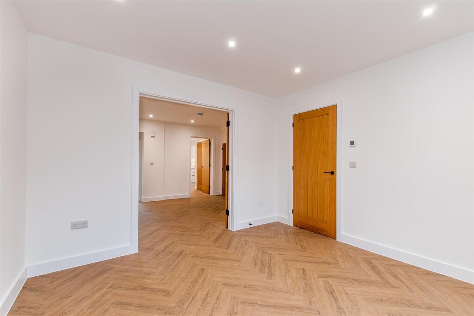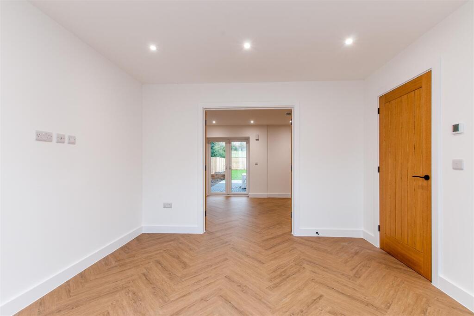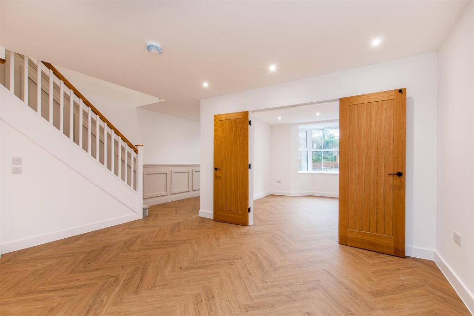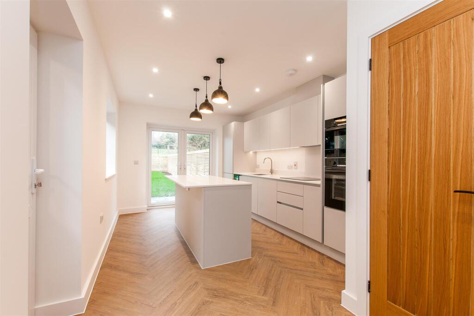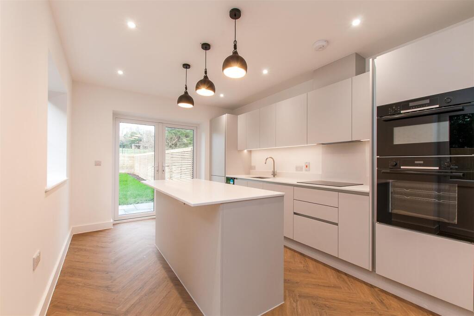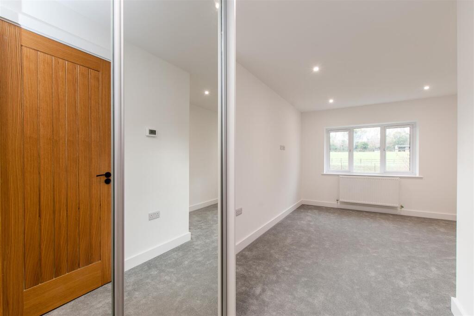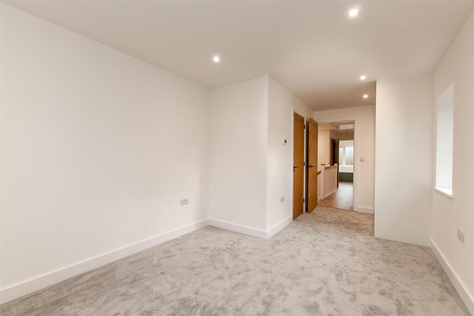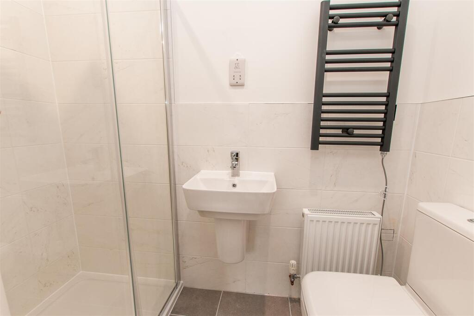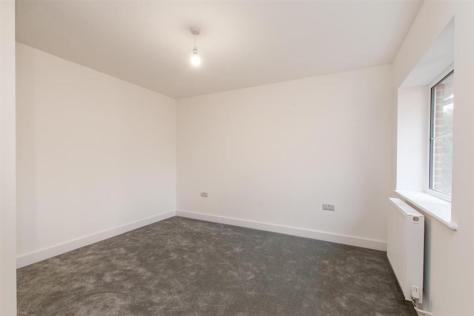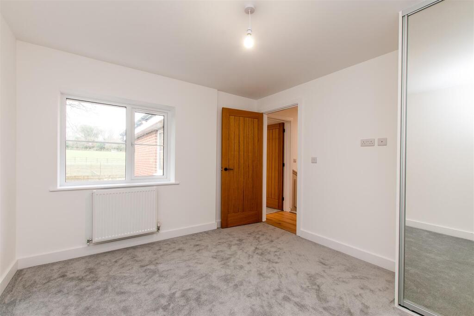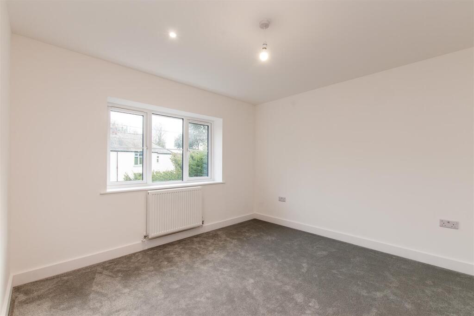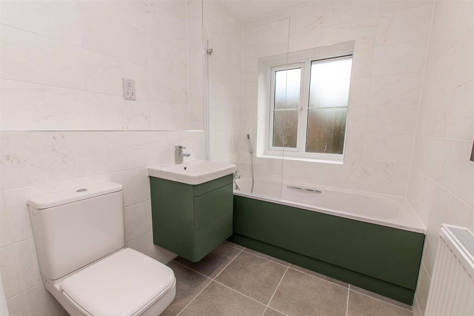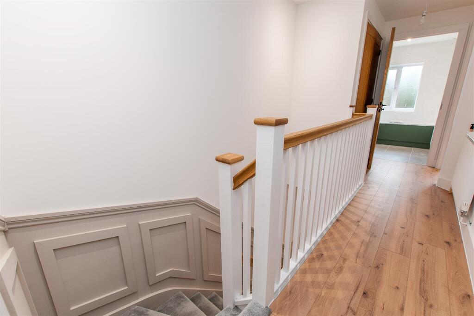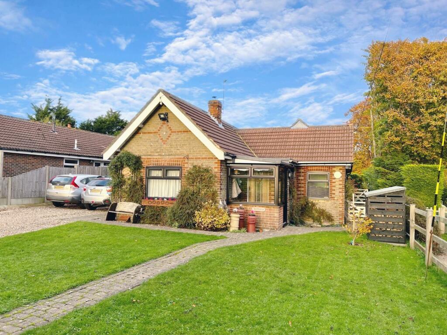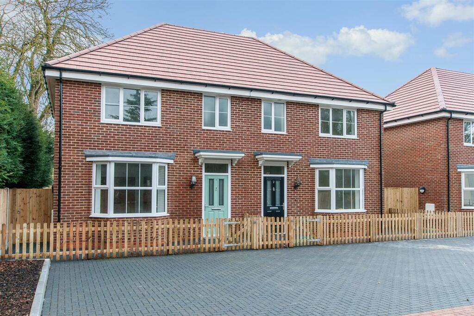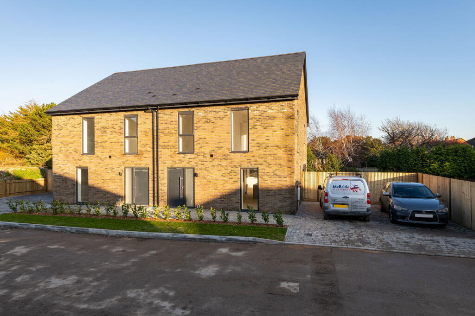Homestead Lane, East Studdal, Dover
For Sale : GBP 410000
Details
Property Type
Semi-Detached
Description
Property Details: • Type: Semi-Detached • Tenure: N/A • Floor Area: N/A
Key Features: • Four exclusive eco-friendly semi-detached family homes. • Three spacious double bedrooms with premium finishes. • Open-plan living area with French doors to a private garden. • Private parking available for each plot. • State-of-the-art air source heat pumps and high-performance insulation. • Sleek, minimalist kitchen with integrated AEG appliances and quartz worktops. • Elegant bay-fronted sitting room and galleried first-floor landing. • Main bedroom with dual-aspect views, fitted wardrobes, and ensuite. • Landscaped garden with a sun terrace and countryside views. • Energy-efficient design to reduce bills and carbon footprint.
Location: • Nearest Station: N/A • Distance to Station: N/A
Agent Information: • Address: 190 High Street, Herne Bay, Kent, CT6 5AP
Full Description: Hawthorn Mews introduces a new benchmark in modern, eco-friendly living. This exclusive development of four semi-detached family homes has been meticulously designed to combine energy efficiency, sustainability, and timeless elegance. Offering the perfect blend of sophistication and practicality, these three-bedroom homes provide an unparalleled lifestyle for families seeking a contemporary yet comfortable retreat.Every detail of Hawthorn Mews reflects exceptional craftsmanship, fine materials, and a commitment to creating homes that harmonise with their natural surroundings. Located in a peaceful, sought-after setting, these properties are ideal for those who value premium design, open-plan living, and environmentally conscious innovation.The front garden has been carefully landscaped to create a welcoming and attractive first impression.Step inside, and you’re greeted by a spacious hallway that perfectly combines functionality and elegance. The flooring features luxurious herringbone-patterned wood-effect tiles, setting the stage for the premium finishes found throughout the home. The addition of bespoke wall panelling enhances the sense of refinement, while subtle lighting ensures a warm and inviting atmosphere.From the hallway, an open staircase with elegant balustrades leads to the first floor, providing a seamless flow through the home. Every element of the entrance has been carefully curated to exude sophistication while maintaining a practical layout for everyday family life.Contact us today to arrange your private tour.Please note: The images provided showcase House Number 1, but these images are representative of the layout and style that House Number 3 will feature. House Number 3 will have the same design, finishes, and overall appearance as shown in the images of House Number 1BrochuresHomestead Lane, East Studdal, DoverBrochure
Location
Address
Homestead Lane, East Studdal, Dover
City
East Studdal
Features And Finishes
Four exclusive eco-friendly semi-detached family homes., Three spacious double bedrooms with premium finishes., Open-plan living area with French doors to a private garden., Private parking available for each plot., State-of-the-art air source heat pumps and high-performance insulation., Sleek, minimalist kitchen with integrated AEG appliances and quartz worktops., Elegant bay-fronted sitting room and galleried first-floor landing., Main bedroom with dual-aspect views, fitted wardrobes, and ensuite., Landscaped garden with a sun terrace and countryside views., Energy-efficient design to reduce bills and carbon footprint.
Legal Notice
Our comprehensive database is populated by our meticulous research and analysis of public data. MirrorRealEstate strives for accuracy and we make every effort to verify the information. However, MirrorRealEstate is not liable for the use or misuse of the site's information. The information displayed on MirrorRealEstate.com is for reference only.
Related Homes
