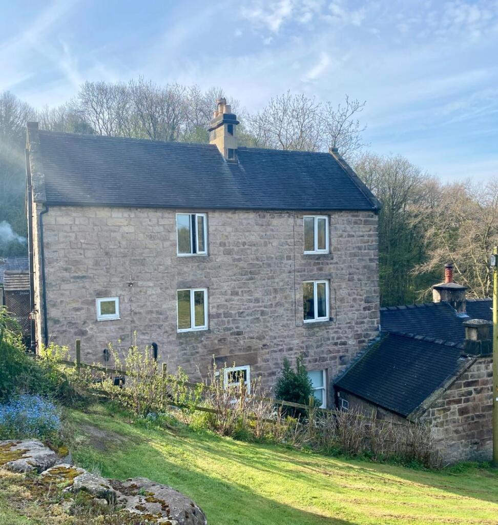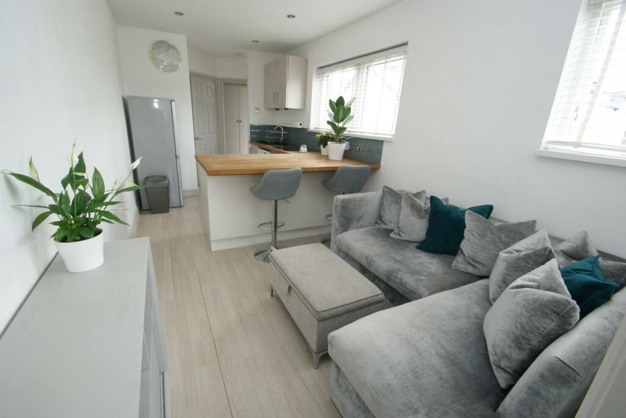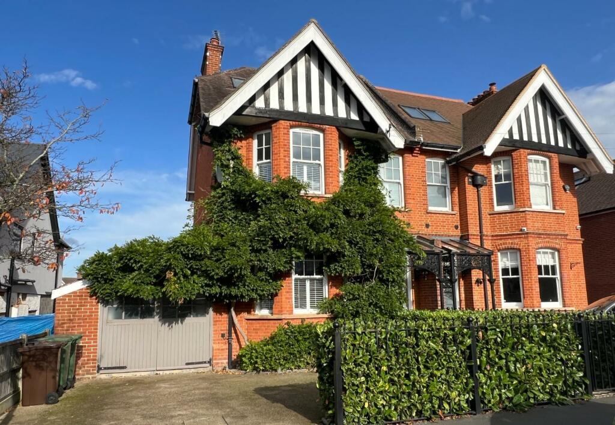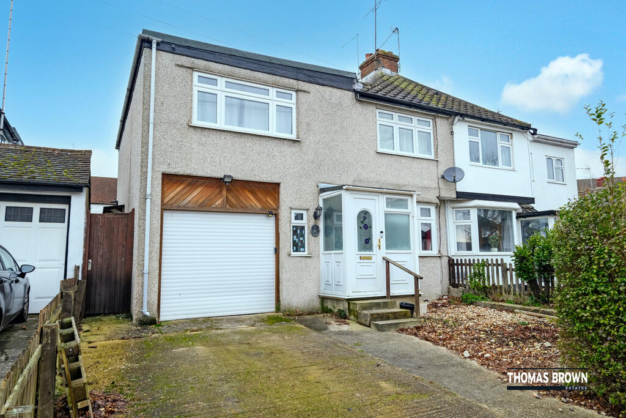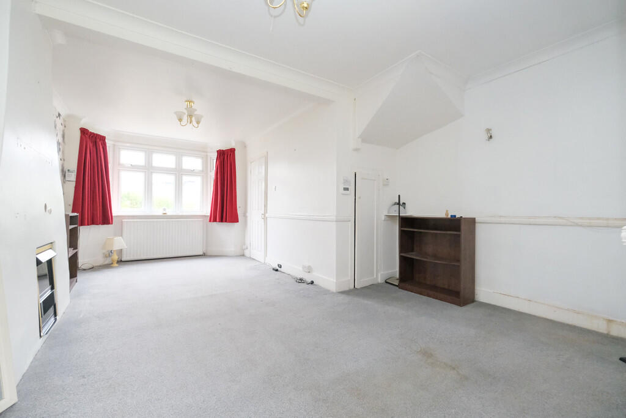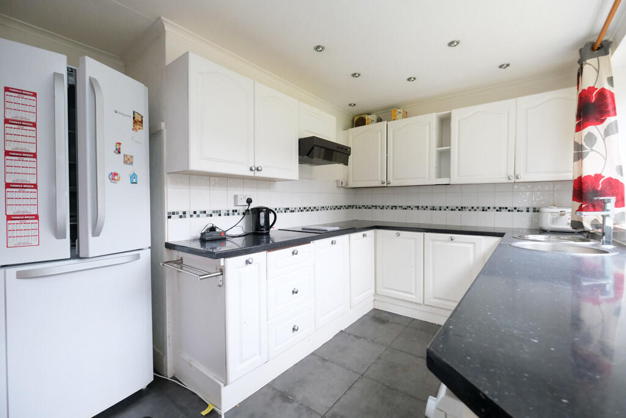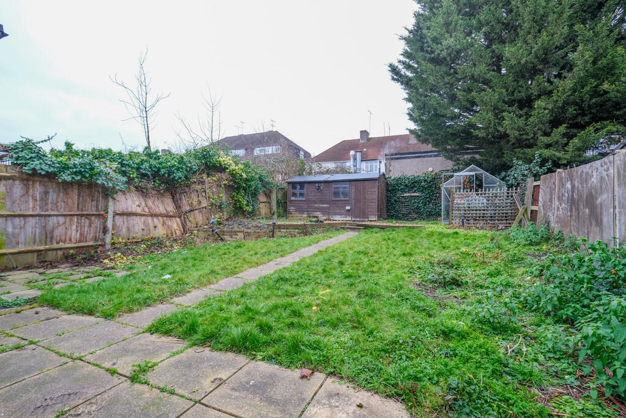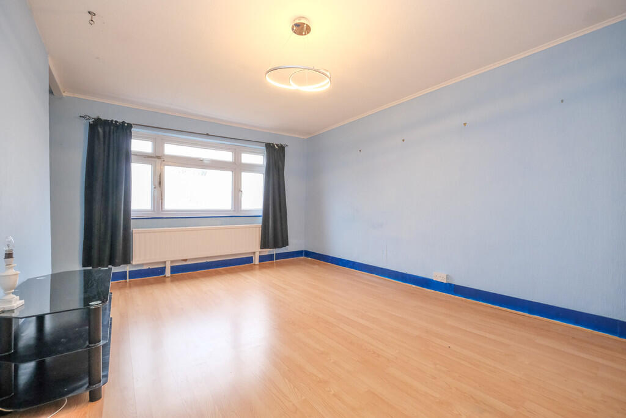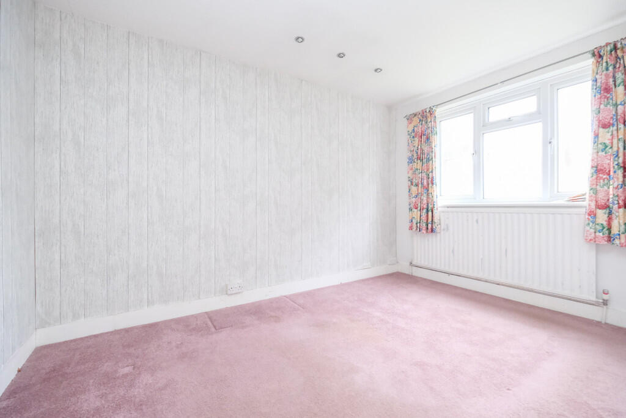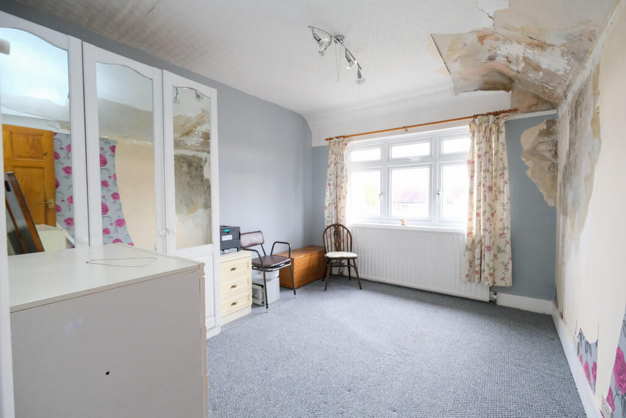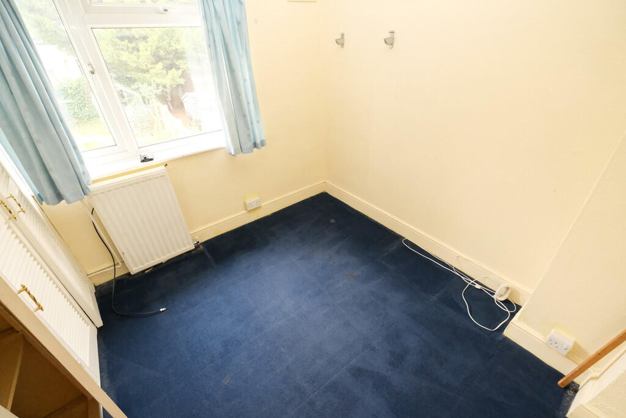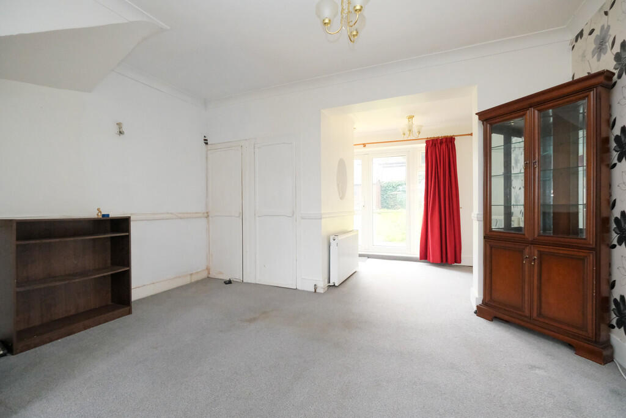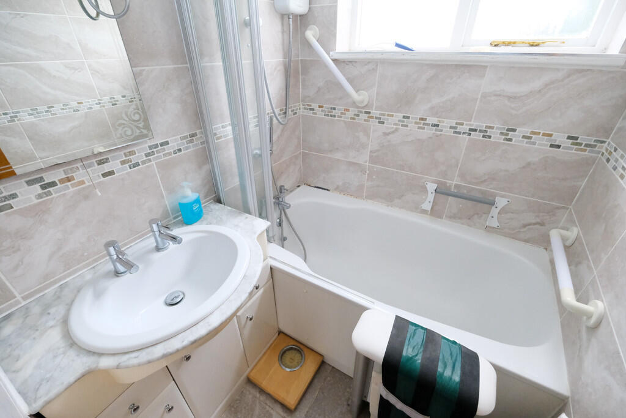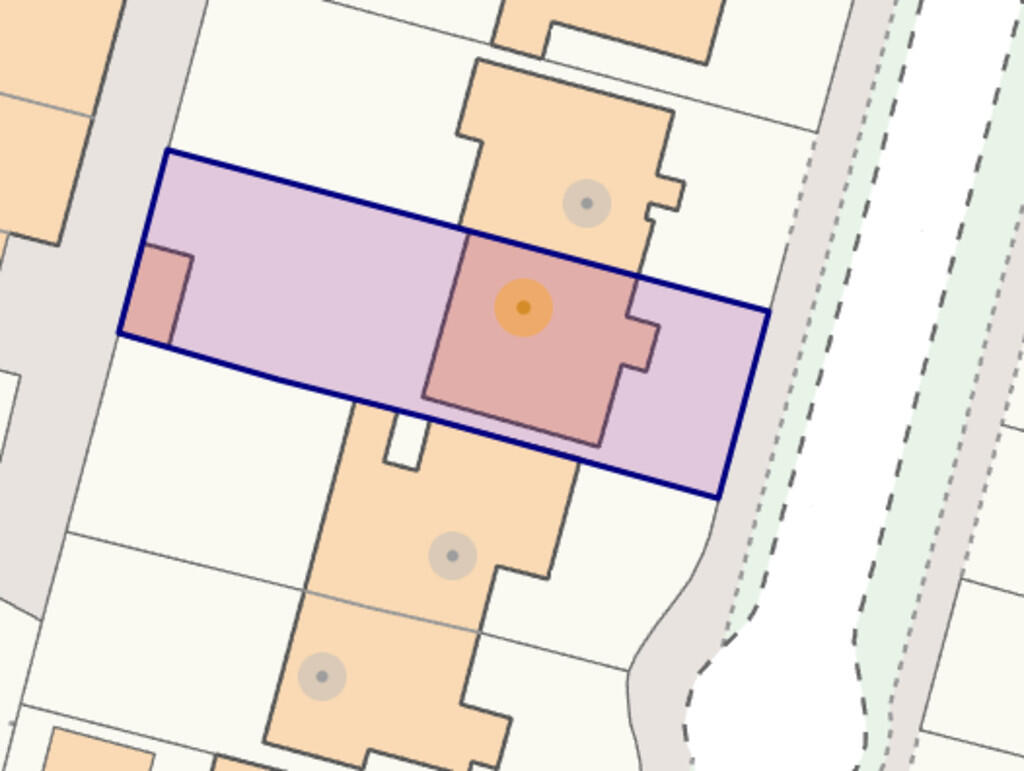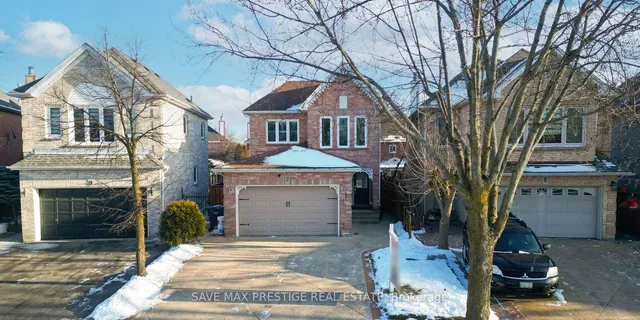Hood Avenue, Orpington
For Sale : GBP 525000
Details
Bed Rooms
4
Bath Rooms
1
Property Type
Semi-Detached
Description
Property Details: • Type: Semi-Detached • Tenure: N/A • Floor Area: N/A
Key Features: • 4 Bedroom Semi-Detached House • Walking Distance to St. Mary Cray Station • Dual Aspect 28'01 Lounge/Dining Room • No Forward Chain, Off Street Parking
Location: • Nearest Station: N/A • Distance to Station: N/A
Agent Information: • Address: 285 High Street, Orpington, BR6 0NN
Full Description: Thomas Brown Estates are delighted to offer this four bedroom semi-detached property situated on a no through road and within walking distance of St. Mary Cray Station, Orpington High Street and the Nugent Shopping Centre. The property is being offered to the market with no forward chain and comprises; entrance porch and hall, dual aspect 28'01 lounge/dining room and kitchen to the ground floor. To the first floor are four bedrooms and a bathroom. Externally there is a drive to the front, garage with electric roller blind door and a private garden to the rear. Please note the property could be easily altered to create a wonderful family home (including converting the garage STPP), however it does require modernisation throughout and this has been reflected in the asking price. Please call Thomas Brown Estates to book your appointment to view. ENTRANCE PORCH Double glazed opaque door to front, double glazed opaque panels to both sides, carpet. ENTRANCE HALL Double glazed opaque door to front, carpet. LOUNGE/DINING ROOM 28' 01" x 13' 03" (8.56m x 4.04m) (measured at maximum) Double glazed bay window to front, carpet, two radiators. KITCHEN 11' 01" x 10' 03" (3.38m x 3.12m) Range of matching wall and base units with worktops over, sink, integrated electric hob with extractor over, integrated oven and grill, space for fridge/freezer, space for washing machine, space for dishwasher, double glazed window to rear, tiled flooring. STAIRS TO FIRST FLOOR LANDING Carpet. BEDROOM 1 15' 01" x 11' 03" (4.6m x 3.43m) Double glazed window to front, laminate flooring, radiator. BEDROOM 2 12' 01" x 8' 01" (3.68m x 2.46m) Double glazed window to rear, carpet, radiator. BEDROOM 3 11' 04" x 9' 10" (3.45m x 3m) Double glazed window to front, carpet, radiator. BEDROOM 4 8' 03" x 7' 04" (2.51m x 2.24m) Double glazed window to rear, carpet, radiator. BATHROOM Wash hand basin in vanity unit, bath with shower over and shower attachment, opaque window to rear, radiator. SEPARATE WC Low level WC, double glazed opaque window to side, laminate flooring. OTHER BENEFITS INCLUDE: GARDEN 46' 0" x 30' 0" (14.02m x 9.14m) Patio area with rest laid to lawn, side access, shed. OFF STREET PARKING GARAGE 19' 0" x 11' 02" (5.79m x 3.4m) Electric roller blind door to front, door to side, power and light. DOUBLE GLAZING CENTRAL HEATING SYSTEM NO FORWARD CHAIN FREEHOLD COUNCIL TAX BAND: E BrochuresA4 Sales Details ...
Location
Address
Hood Avenue, Orpington
City
Hood Avenue
Features And Finishes
4 Bedroom Semi-Detached House, Walking Distance to St. Mary Cray Station, Dual Aspect 28'01 Lounge/Dining Room, No Forward Chain, Off Street Parking
Legal Notice
Our comprehensive database is populated by our meticulous research and analysis of public data. MirrorRealEstate strives for accuracy and we make every effort to verify the information. However, MirrorRealEstate is not liable for the use or misuse of the site's information. The information displayed on MirrorRealEstate.com is for reference only.
Real Estate Broker
Thomas Brown Estates, Orpington
Brokerage
Thomas Brown Estates, Orpington
Profile Brokerage WebsiteTop Tags
No Forward Chain Off Street ParkingLikes
0
Views
13
Related Homes
