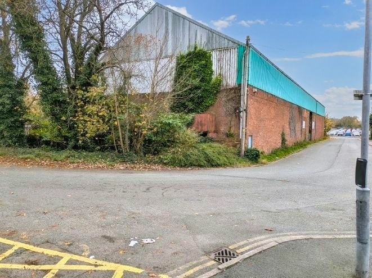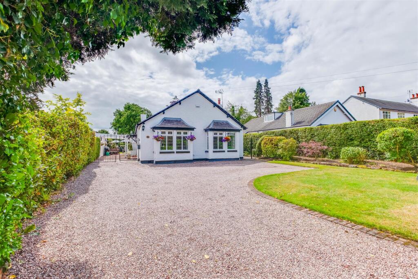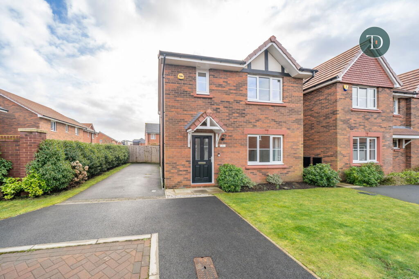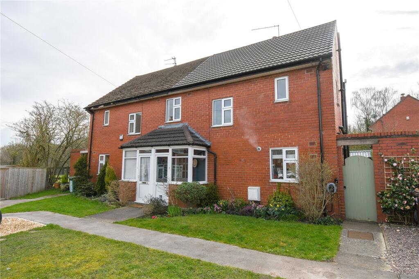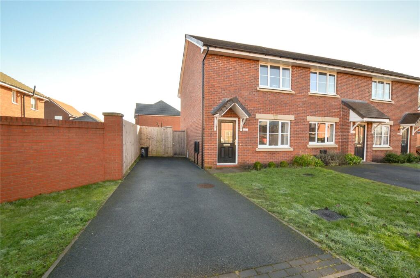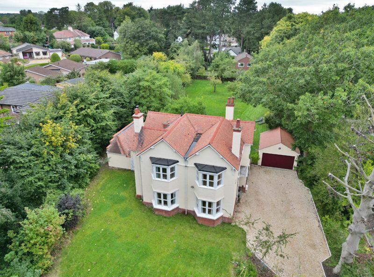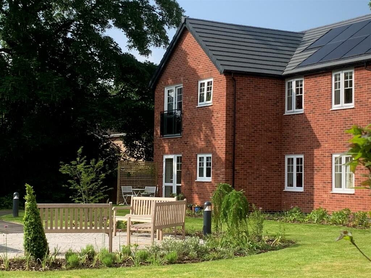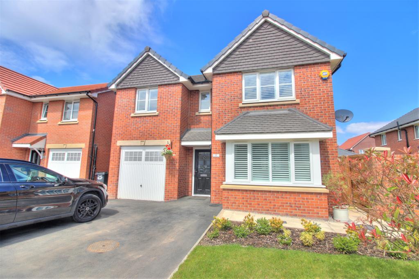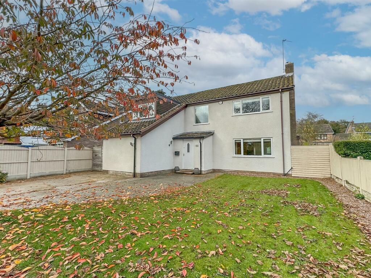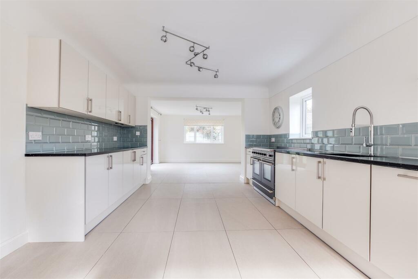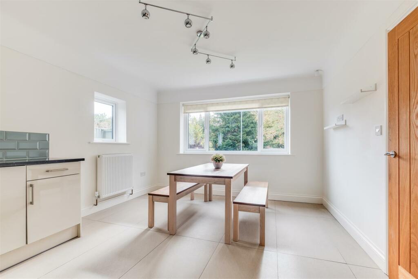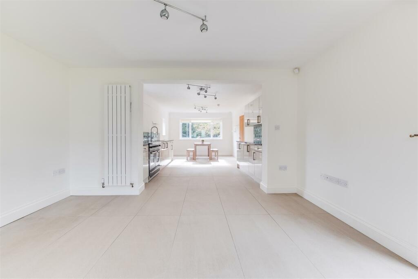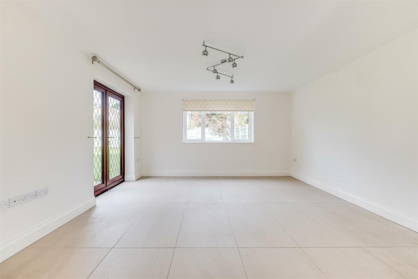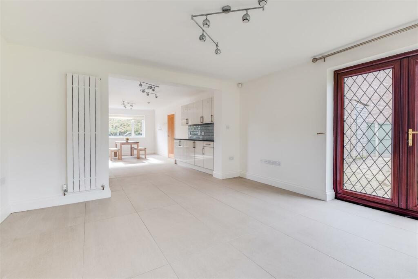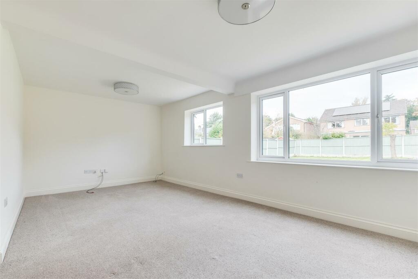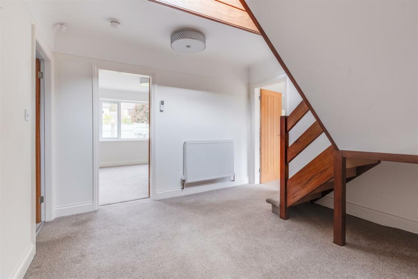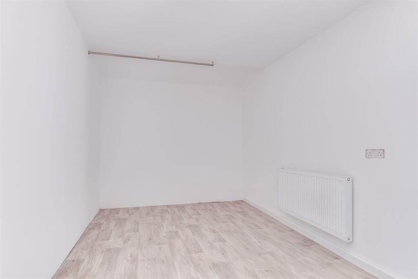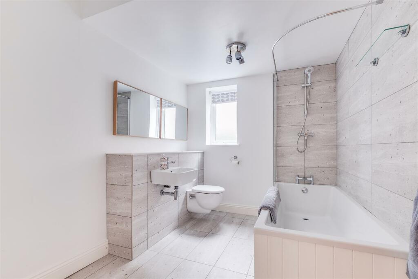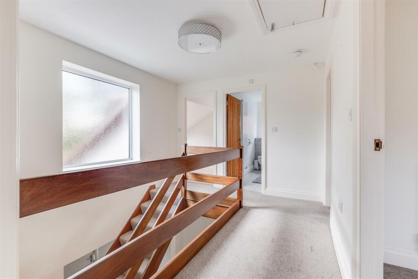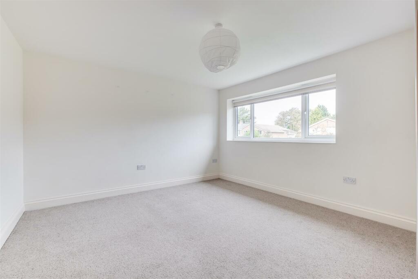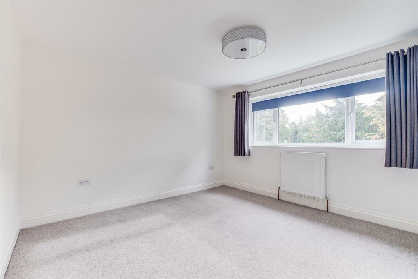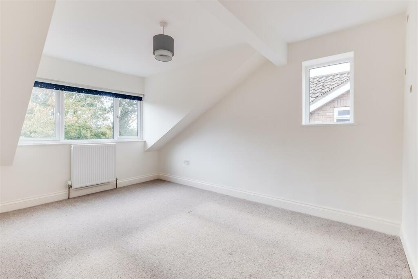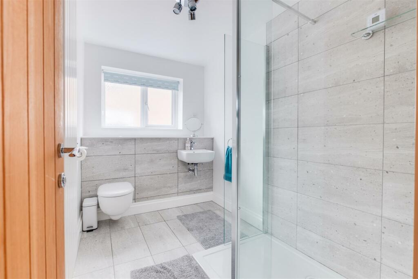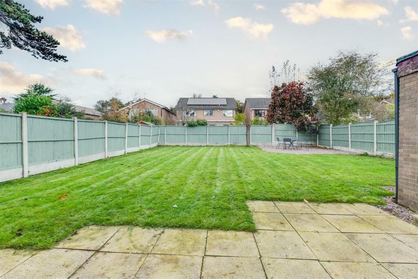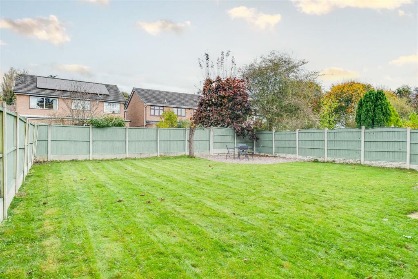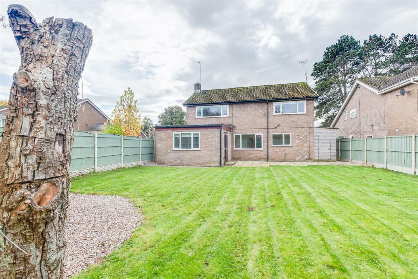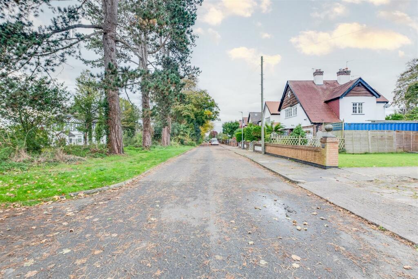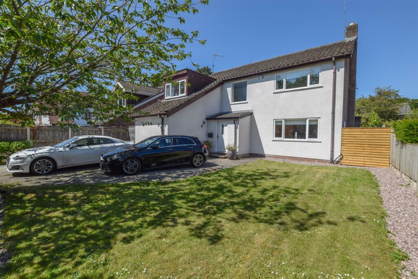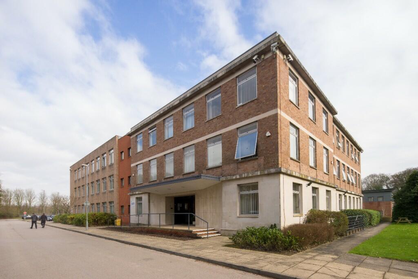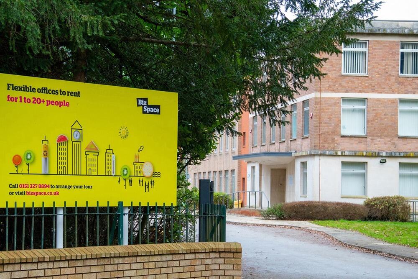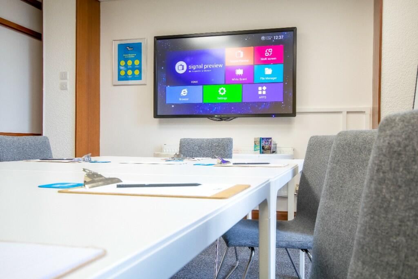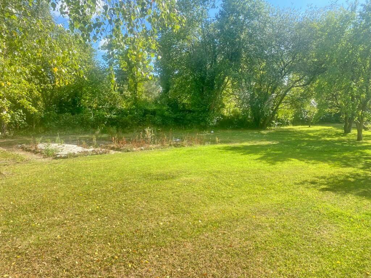Hooton Way, Hooton, Ellesmere Port
For Sale : GBP 475000
Details
Bed Rooms
4
Bath Rooms
2
Property Type
Detached
Description
Property Details: • Type: Detached • Tenure: N/A • Floor Area: N/A
Key Features: • Detached Property • Four Bedrooms • Two Bathrooms • Large Lounge/Fifth Bedroom • Impressive Open Plan Kitchen-Living Room • Enclosed Rear Garden • Off Road Parking • Close to Amenities & Transport Links • No Onward Chain • Approximately 1819 sq ft (169 sq m)
Location: • Nearest Station: N/A • Distance to Station: N/A
Agent Information: • Address: 21 High Street, Neston, CH64 9TZ
Full Description: A fully refurbished and remodelled detached home, located in a sought after location close to amenities, motorway links and Hooton train station.The accommodation is immaculately presented and finished to an exceptional standard. The accommodation comprises, entrance hallway with galleried landing, utility/store room converted from the garage, a large lounge that could be used as a fifth bedroom, ground floor bathroom and a stunning open plan kitchen-living space. On the first floor there are four double bedrooms and a shower room. The loft is fully boarded and accessed via a loft ladder.Externally a driveway provides off road parking and at the rear there is an enclosed garden with lawn a gravel patio area and paved patio and shed for storage.The property is offered for sale with no onward chain and early viewing is essential.Hallway - 4.42m x 3.33m (14'6" x 10'11") - Kitchen-Living Room - 11.25m x 4.17m max (36'11" x 13'8" max) - Lounge - 6.27m x 3.30m (20'7" x 10'10") - Bathroom - 2.87m x 2.26m (9'5" x 7'5") - Utility Room - 5.49m x 2.79m (18' x 9'2") - Landing - Bedroom One - 5.64m x 3.63m (18'6" x 11'11") - Bedroom Two - 3.61m x 4.34m (11'10" x 14'3") - Bedroom Three - 3.56m x 3.66m (11'8" x 12') - Bedroom Four - 4.04m x 2.87m (13'3" x 9'5") - Shower Room - 2.87m x 1.78m (9'5" x 5'10") - BrochuresHooton Way, Hooton, Ellesmere PortBrochure
Location
Address
Hooton Way, Hooton, Ellesmere Port
City
Hooton
Features And Finishes
Detached Property, Four Bedrooms, Two Bathrooms, Large Lounge/Fifth Bedroom, Impressive Open Plan Kitchen-Living Room, Enclosed Rear Garden, Off Road Parking, Close to Amenities & Transport Links, No Onward Chain, Approximately 1819 sq ft (169 sq m)
Legal Notice
Our comprehensive database is populated by our meticulous research and analysis of public data. MirrorRealEstate strives for accuracy and we make every effort to verify the information. However, MirrorRealEstate is not liable for the use or misuse of the site's information. The information displayed on MirrorRealEstate.com is for reference only.
Related Homes
