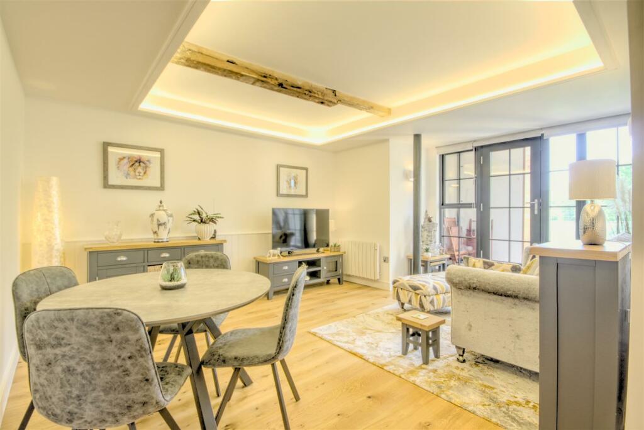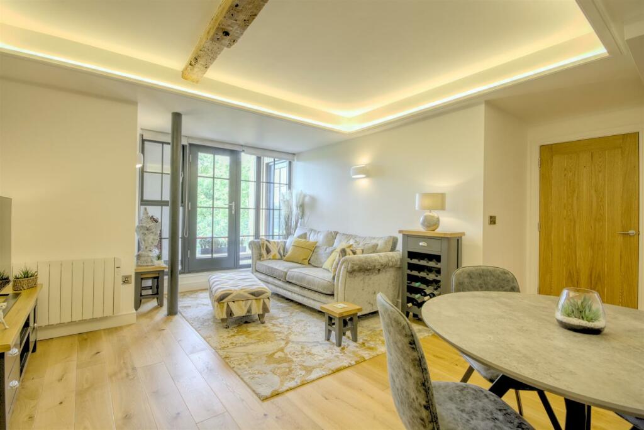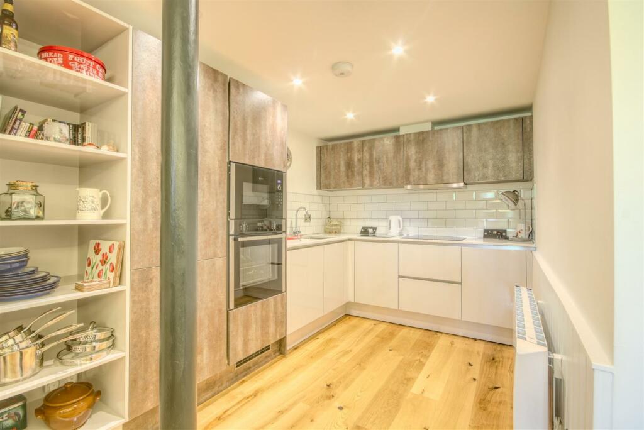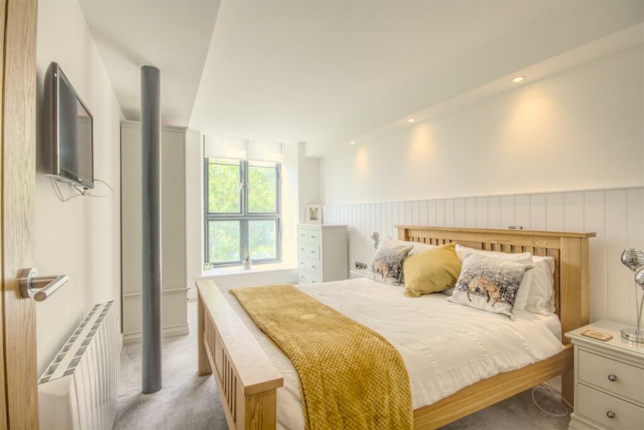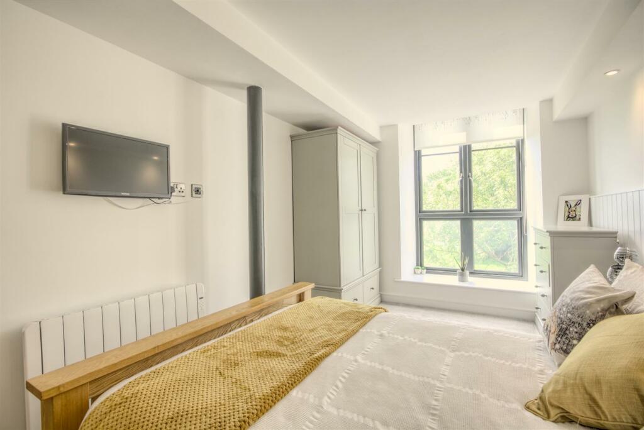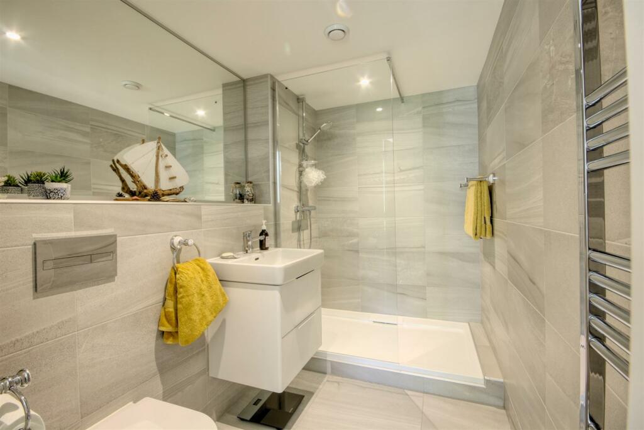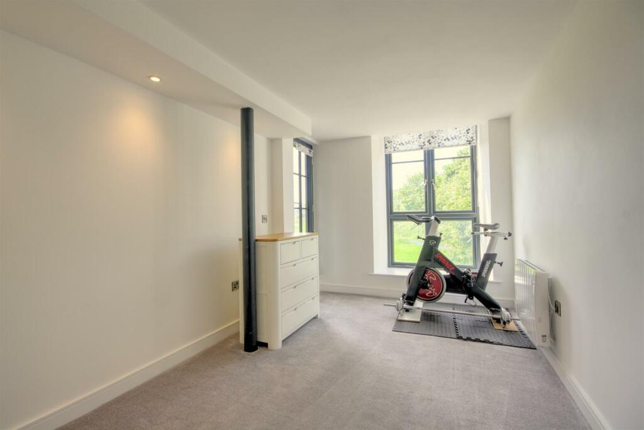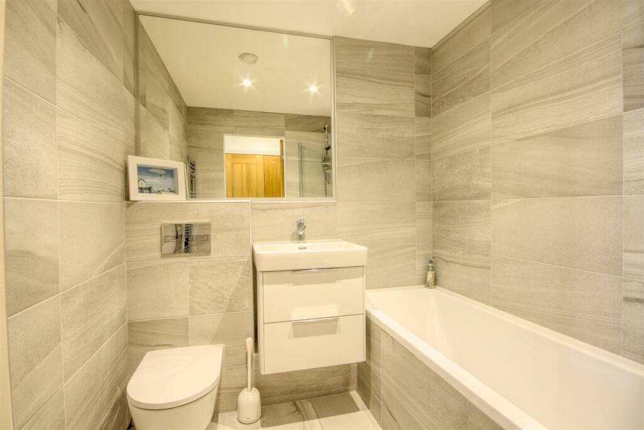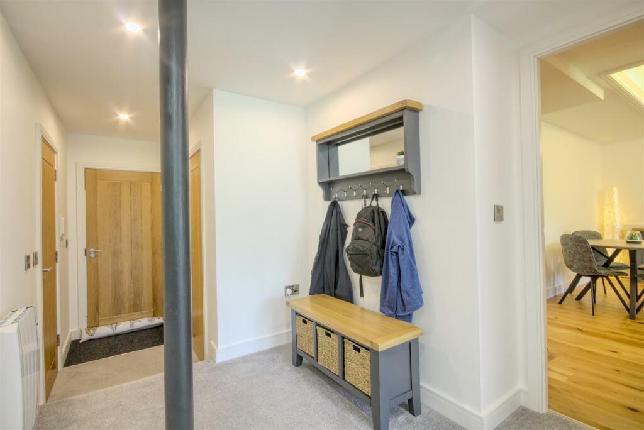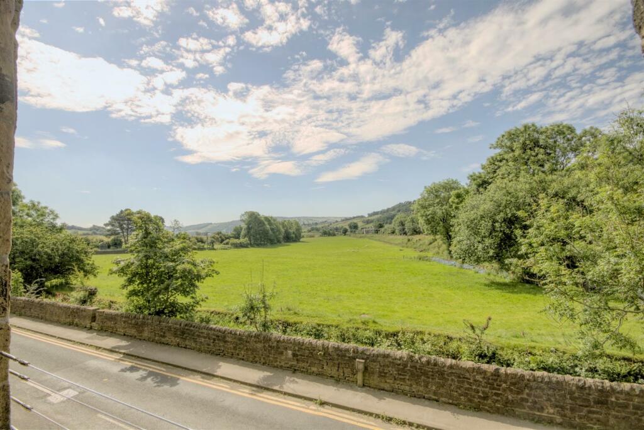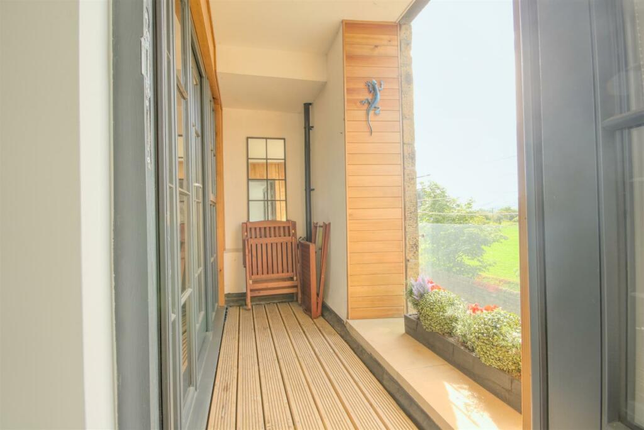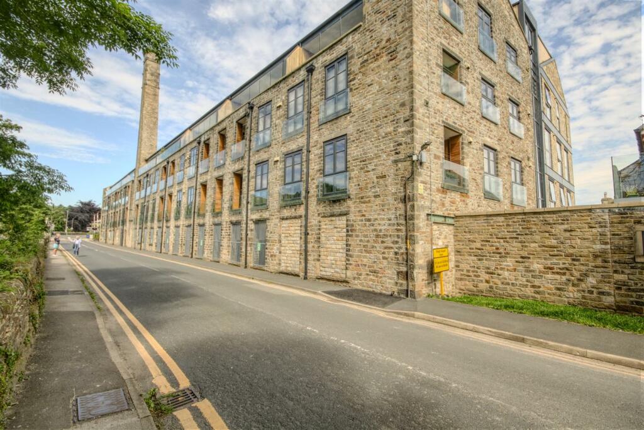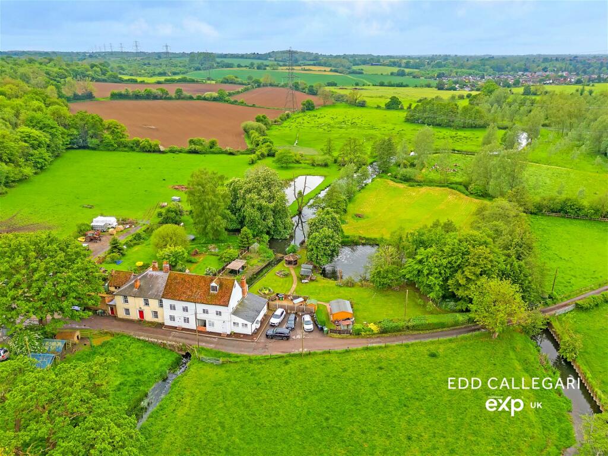Horace Mill, Cononley
For Sale : GBP 239950
Details
Bed Rooms
2
Bath Rooms
2
Property Type
Apartment
Description
Property Details: • Type: Apartment • Tenure: N/A • Floor Area: N/A
Key Features: • Mill Conversion • Village Location • First Floor • Modern Fixtures & Fittings • Open Plan Living & Kitchen • Two Double Bedrooms • Two Bathrooms • Covered Balcony • Allocated Parking
Location: • Nearest Station: N/A • Distance to Station: N/A
Agent Information: • Address: 68 High Street, Skipton, BD23 1JJ
Full Description: Superb two bed first floor apartment located within a mill conversion by award winning local developer Candelisa. With modern fixtures and fittings throughout including integrated NEFF kitchen appliances, the property benefits from an ensuite shower room to the master bedroom, south-facing balcony and an allocated car space.Situated approximately three miles south of Skipton, Cononley is a popular village on the banks of the River Aire, surrounded by beautiful open countryside. The village offers a good range of everyday amenities including a general store and post office, primary school, park, sporting facilities and two public houses. The village has its own train station with regular services to Leeds, Bradford and Skipton, making it an ideal base for commuters.With electric heaters and double glazed windows, the accommodation is described in brief below with approximate room sizes:-Entrance Hall - With matted footwell, electric panel heater and spotlighting. Cupboard housing hot water cylinder and plumbing for washing machine.Kitchen - 3.63m x 2.31m (11'11 x 7'7) - Comprising a range of contemporary wall and base units with contrasting quartz work surfaces. Integral NEFF black glass 4 ring electric hob with extractor over and matching NEFF eye level microwave and oven, plus integrated fridge freezer and dishwasher. Engineered oak floor covering, electric panel heater and spotlighting. Opening leads to the living room.Living Room - 5.36m x 3.91m (17'7 x 12'10) - Continuation of the engineered oak floor covering, ceiling beam and recessed ceiling with feature lighting. Electric panel heater.Balcony - With a decked floor covering and glazed front. Separate door leads into the second bedroom.Bedroom One - 4.47m x 2.67m (14'8 x 8'9) - Good sized double bedroom with electric panel heater, floor-to-ceiling window and door leading to the ensuite shower room.Ensuite - Contemporary ensuite shower room comprising a walk in shower with glazed screen, drench head with thermostatic controls and hand held attachment, wall mounted wash hand basin with vanity unit beneath and WC. Chrome ladder style towel rail.Bedroom Two - 4.52m x 2.72m (14'10 x 8'11) - Another double bedroom with electric panel heater and door directly to the balcony.Bathroom - Modern bathroom with tiled walls, bath with shower over and glazed shower screen, wall mounted contemporary wash hand basin with vanity unit below and WC. Chrome ladder style towel rail.Parking - The property benefits from an allocated car parking space within the secure ground floor parking area.Service Charge & Tenure - The property is held by way of a 999 year lease with approximately 994 years remaining. The annual ground rent charge is £253.00 and the service charge is currently approx. £1350.00 per annum.Council Tax - Council Tax Band: DServices - We have not been able to test the equipment, services or installations in the property (including heating and hot water systems) and recommend that prospective purchasers arrange for a qualified person to check the relevant installations before entering into any commitmentAgents Note & Disclaimer - These details do not form part of an offer or contract. They are intended to give a fair description of the property, but neither the vendor nor Carling Jones accept responsibility for any errors it may contain. Purchasers or prospective tenants should satisfy themselves by inspecting the propertyViewings - Strictly by appointment through the agents Carling Jones - contact a member of the team at the Skipton Office on BrochuresHorace Mill, CononleyBrochure
Location
Address
Horace Mill, Cononley
City
Horace Mill
Features And Finishes
Mill Conversion, Village Location, First Floor, Modern Fixtures & Fittings, Open Plan Living & Kitchen, Two Double Bedrooms, Two Bathrooms, Covered Balcony, Allocated Parking
Legal Notice
Our comprehensive database is populated by our meticulous research and analysis of public data. MirrorRealEstate strives for accuracy and we make every effort to verify the information. However, MirrorRealEstate is not liable for the use or misuse of the site's information. The information displayed on MirrorRealEstate.com is for reference only.
Real Estate Broker
Carling Jones, Skipton
Brokerage
Carling Jones, Skipton
Profile Brokerage WebsiteTop Tags
Mill Conversion Village LocationLikes
0
Views
18

7531 S Denker Avenue, Los Angeles, Los Angeles County, CA, 90047 Los Angeles CA US
For Sale - USD 810,000
View HomeRelated Homes
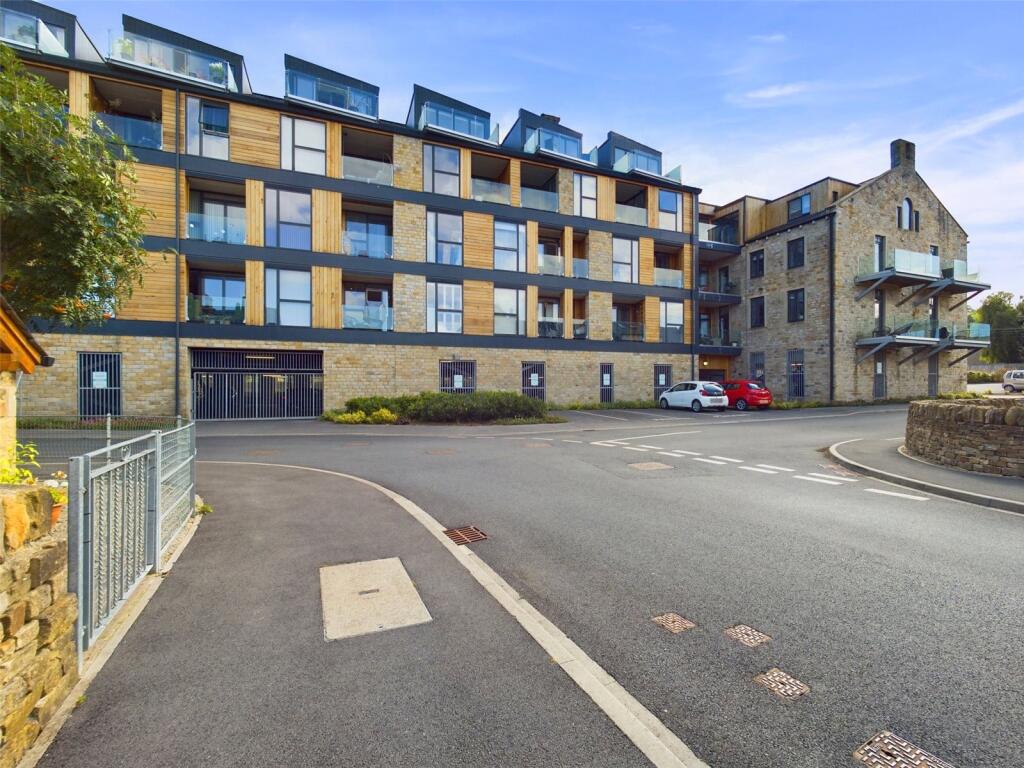
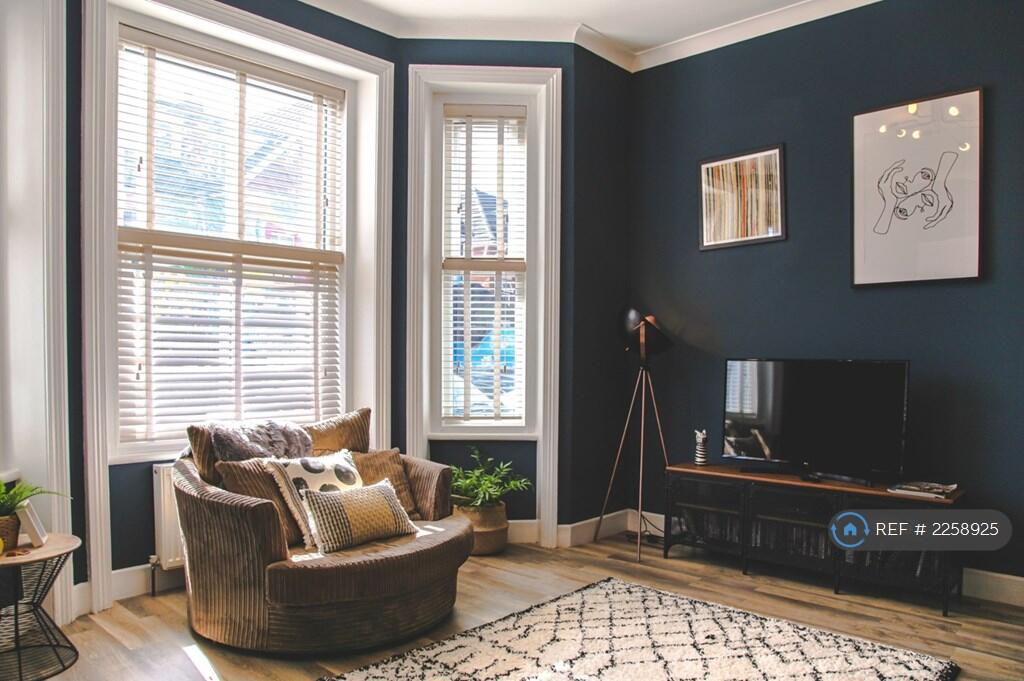

61-55 98 Street 7E, Rego Park, NY, 11374 New York City NY US
For Sale: USD588,888

3875 Waldo Avenue 2E, Bronx, NY, 10463 New York City NY US
For Sale: USD325,000

1428 Horace STREET, Regina, Saskatchewan, S4T 5L8 Regina SK CA
For Sale: CAD209,000

