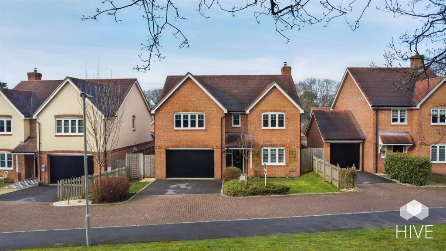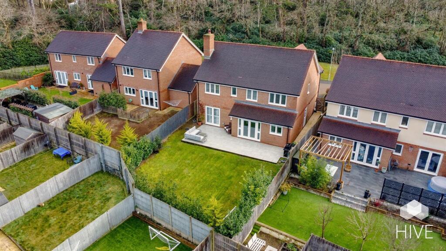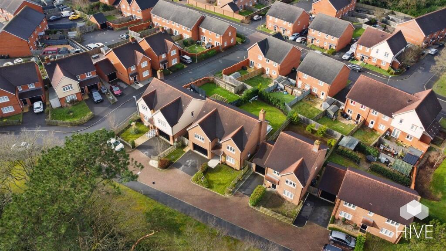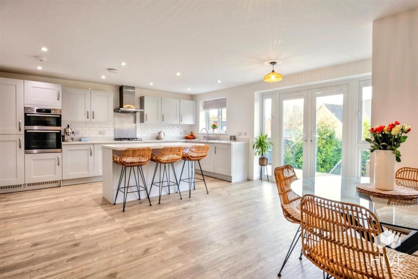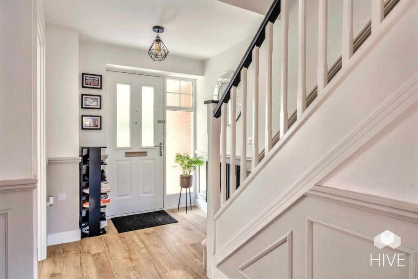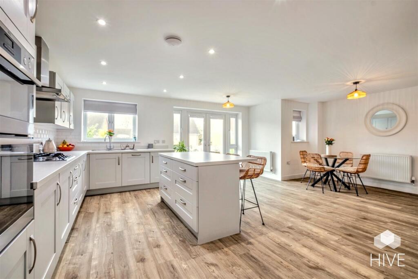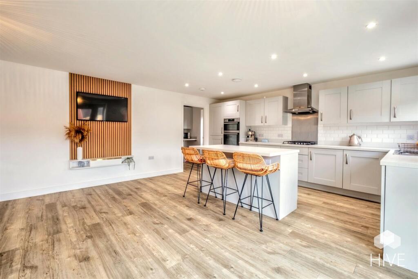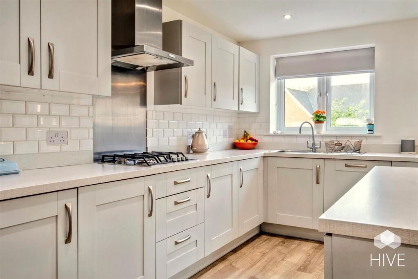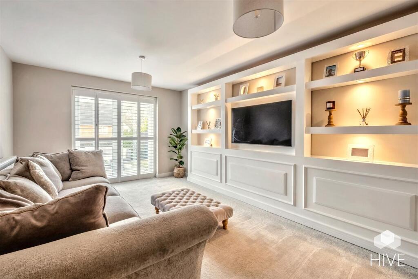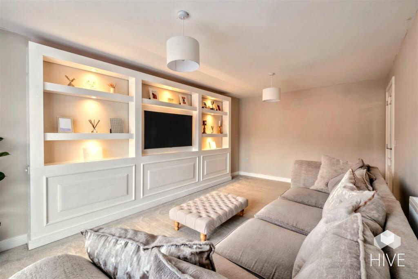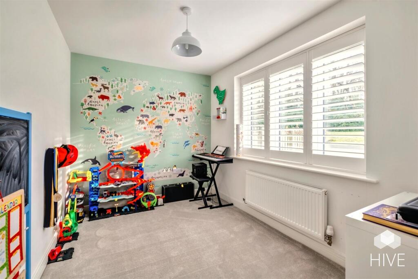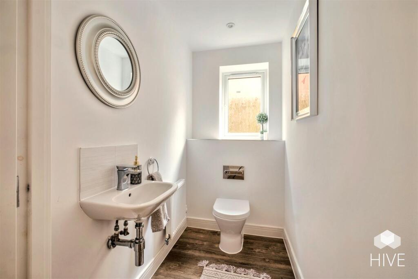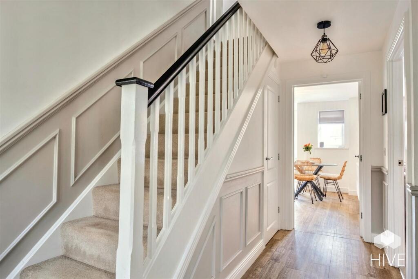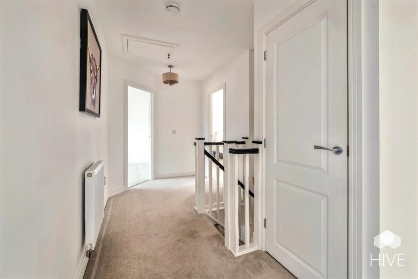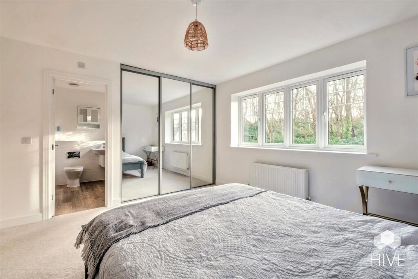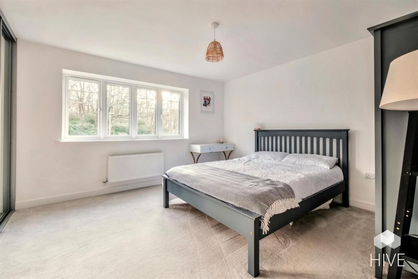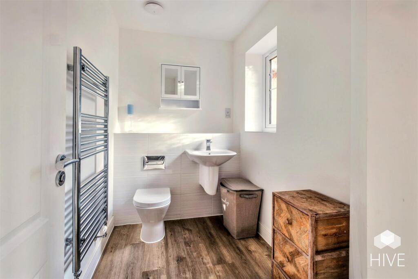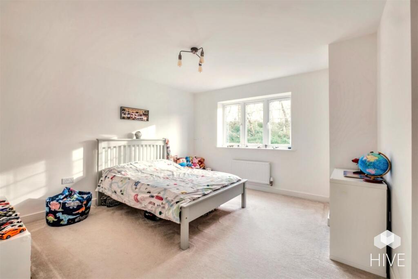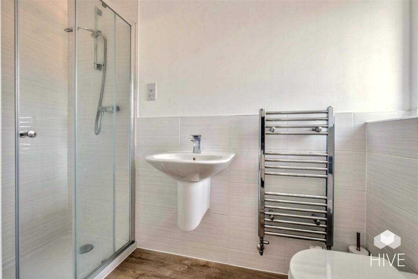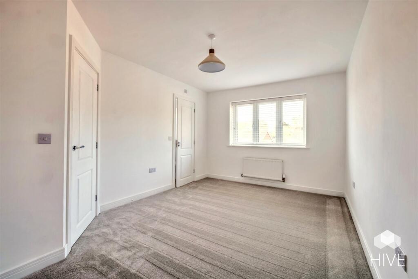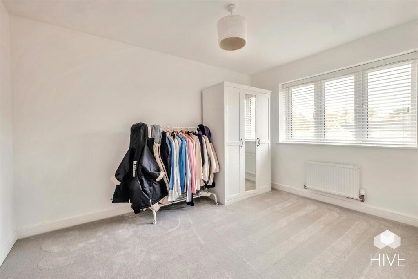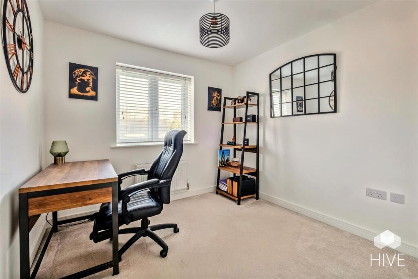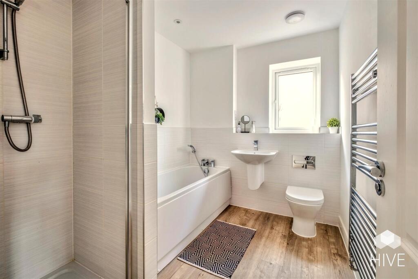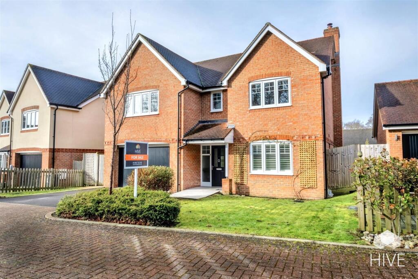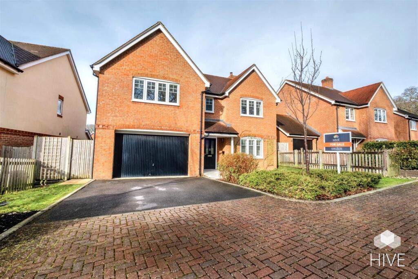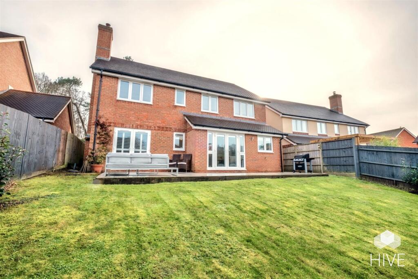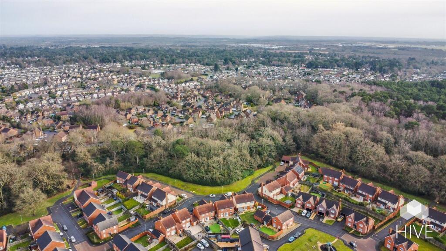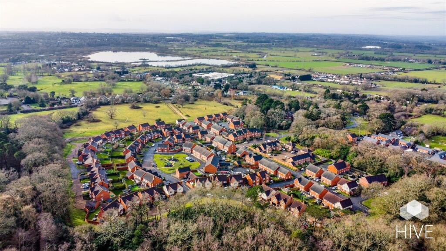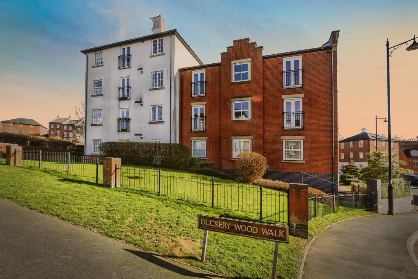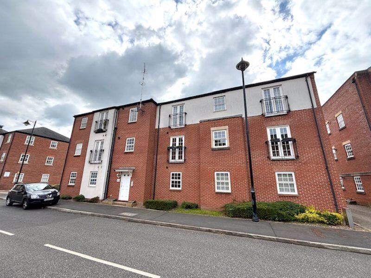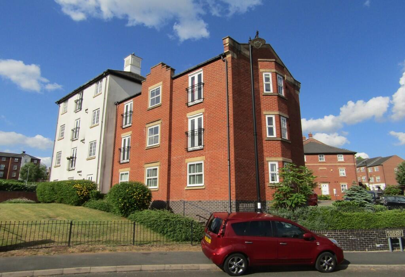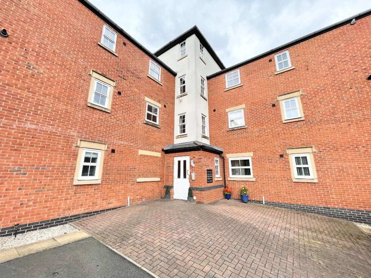Horseshoe Crescent, Ferndown
For Sale : GBP 735000
Details
Bed Rooms
5
Bath Rooms
3
Property Type
Detached
Description
Property Details: • Type: Detached • Tenure: N/A • Floor Area: N/A
Key Features: • Impressive modern, 2,179 sq ft detached family home • Edge of the popular Holmwood Park Development • Quiet location with front aspect towards protected woodland • Five good sized bedrooms • Ensuite to bedrooms one and two plus family bathroom • Stunning open plan kitchen/dining/family room • Formal cosy living room with door to the garden • Separate downstairs study/playroom • Large separate utility room • Integral double garage
Location: • Nearest Station: N/A • Distance to Station: N/A
Agent Information: • Address: Wilson House Lorne Park Road, Bournemouth, BH1 1JN
Full Description: New in 2019, this exceptionally spacious and well-presented family home provides an impressive 2179 sq ft of accommodation, including the integral double garage. It is a superbly located and generously sized five-bedroom, three-bath detached family home tucked away in a quiet location on the edge of a sought-after modern development overlooking woodland.Main Description - This superbly located and generously sized five-bedroom, three-bath detached family home is tucked away in a quiet location on the edge of a sought-after modern development overlooking protected woodland.You are greeted by a reception hall with attractive Karndean-style flooring and a ground-floor cloakroom.The hub and heart of this family home is the stunning open-plan kitchen and dining room, again finished with Karndean style flooring, providing a superb entertaining and socialising space for the whole family. The kitchen area features a central island unit forming a breakfast bar and an integrated range of AEG appliances. French doors overlook and invite you out to the rear garden. A separate utility room with side door access and a connecting internal door to the integral double garage complements the kitchen.On the ground floor, you can find a more formal, cosy, separate living room with French doors leading out to the rear garden. Finally, there is a good-sized study/playroom with a wooded aspect to the front.Upstairs, you are greeted by an exceptionally spacious landing. The principal bedroom has floor-to-ceiling wardrobes, sliding doors, and a luxurious ensuite shower room. The front has a wooded aspect.The second and guest bedroom also enjoys an ensuite shower room.There are three further good-sized double bedrooms, all served by the beautifully appointed and spacious family bathroom/shower room with a bath and a shower.Outside the front, the property is approached by an extra-wide driveway leading up to the integral double garage. The front enjoys a wooded aspect overlooking the edge of Poor Common, with delightful walks, ideal if you are a dog owner. The rear garden is a particular feature of the property, with an extensive paved patio area immediately adjacent to the rear of the house. The westerly aspect enjoys late afternoon sunshine.AGENTS NOTE: Currently, there is a maintenance charge of £30 per month for the upkeep of communal areas in Holmwood Park.Situated on the edge of the prestigious Holmwood Park Development, Holmwood Park is a popular development close to the market towns of Wimborne, Ferndown, and Ringwood.Built approximately 6 years ago by Bellway Homes, the development features a range of 3, 4, and 5-bedroom properties set within landscaped grounds surrounded by public open space (SANG) and adjoining Poor Common with delightful woodland walks.Holmwood Park is served by Ferndown's first, middle, and upper schools, while other education options can be found in neighbouring Hampreston, West Parley, and Bournemouth. A number of attractive walks and nature reserves are situated nearby, including Holmwood Park Sang, Longham Lakes, and Hampreston Woods.The nearest major railway station is Bournemouth, approx. 22 minutes away by car. Travel to London Waterloo takes 2 hours. For international travel, whether for business or pleasure, Bournemouth Airport is just 10 minutes' drive away.Council Tax Band F Energy Performance Certificate (EPC) BBrochuresHorseshoe Crescent, Ferndown
Location
Address
Horseshoe Crescent, Ferndown
City
Horseshoe Crescent
Features And Finishes
Impressive modern, 2,179 sq ft detached family home, Edge of the popular Holmwood Park Development, Quiet location with front aspect towards protected woodland, Five good sized bedrooms, Ensuite to bedrooms one and two plus family bathroom, Stunning open plan kitchen/dining/family room, Formal cosy living room with door to the garden, Separate downstairs study/playroom, Large separate utility room, Integral double garage
Legal Notice
Our comprehensive database is populated by our meticulous research and analysis of public data. MirrorRealEstate strives for accuracy and we make every effort to verify the information. However, MirrorRealEstate is not liable for the use or misuse of the site's information. The information displayed on MirrorRealEstate.com is for reference only.
Real Estate Broker
Hive & Partners, Covering Dorset
Brokerage
Hive & Partners, Covering Dorset
Profile Brokerage WebsiteTop Tags
Likes
0
Views
36
Related Homes
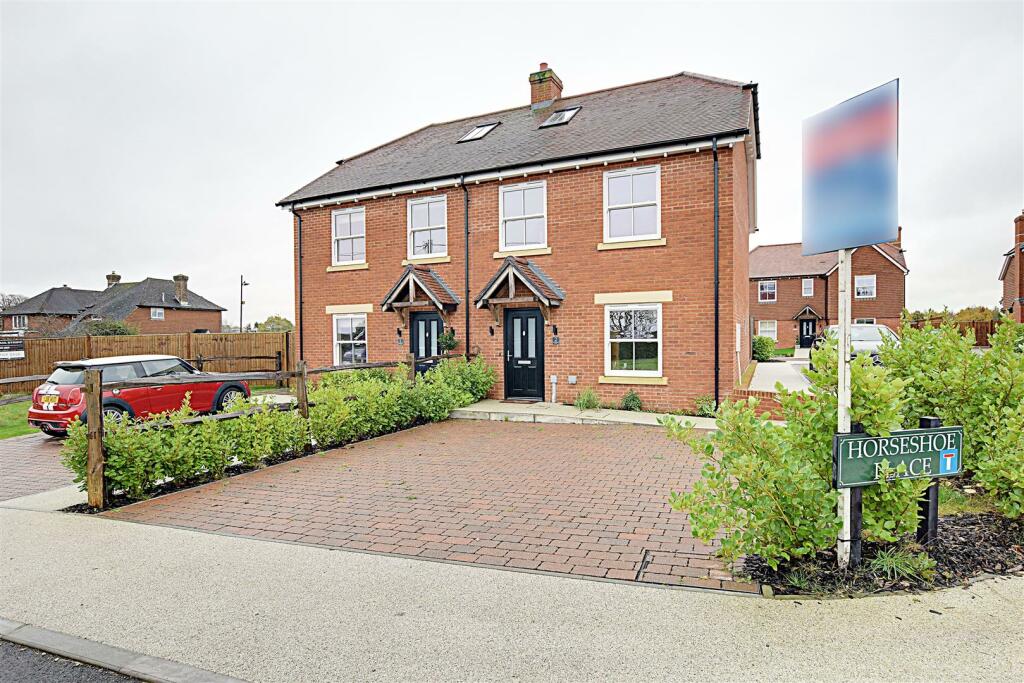

1573 Horseshoe Cres, London, Ontario, N5X 0L3 London ON CA
For Sale: CAD1,079,000

1573 HORSESHOE CRES, London, Ontario, N5X0L3 London ON CA
For Sale: CAD1,079,000

4634 Horseshoe Lane, Jurupa Valley, Riverside County, CA, 92509 Silicon Valley CA US
For Sale: USD670,000

212 HORSESHOE CRESCENT, Stittsville, Ontario, K2S0B8 Ottawa ON CA
For Sale: CAD704,500

301 HORSESHOE CRESCENT, Stittsville, Ontario, K2S0B7 Ottawa ON CA
For Sale: CAD639,900

371 HORSESHOE CRESCENT, Stittsville, Ontario, K2S0B5 Ottawa ON CA
For Sale: CAD559,900

