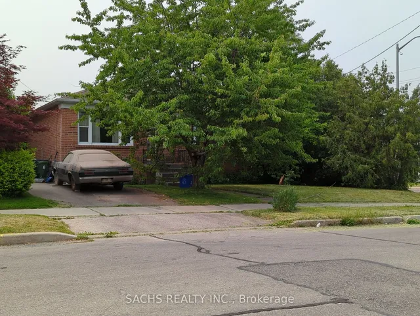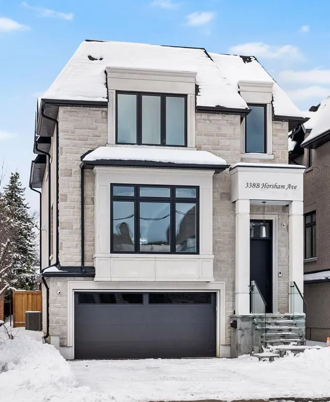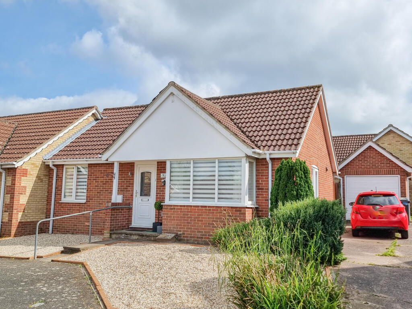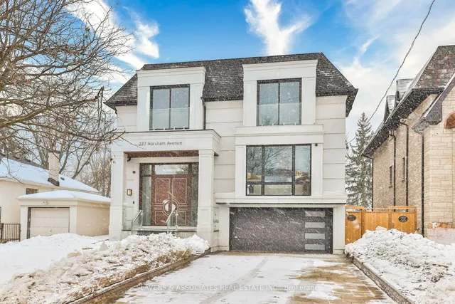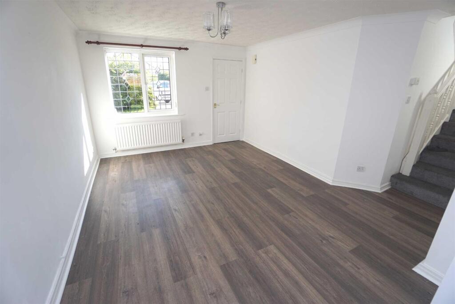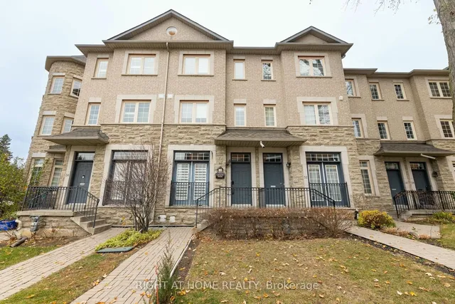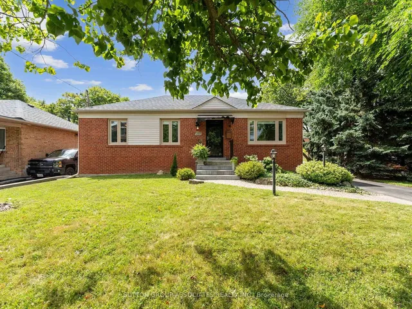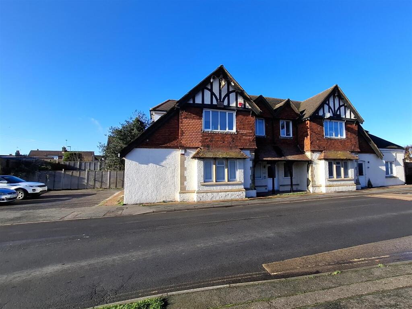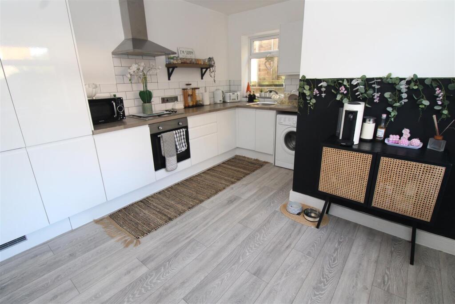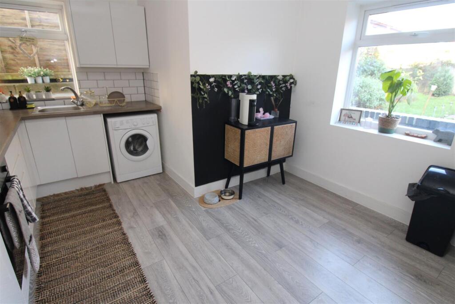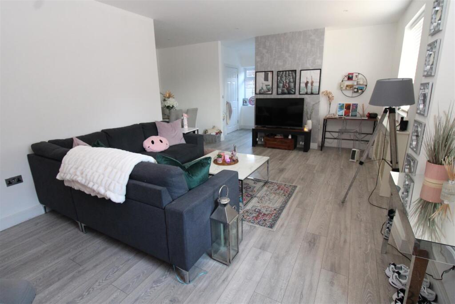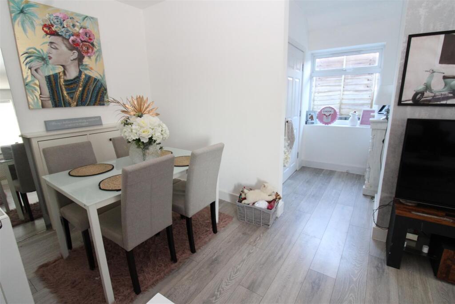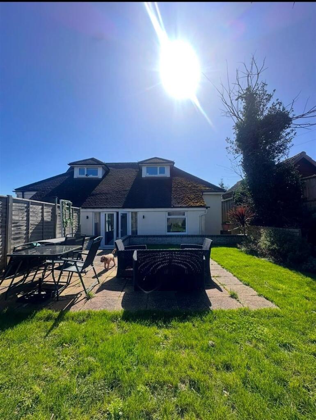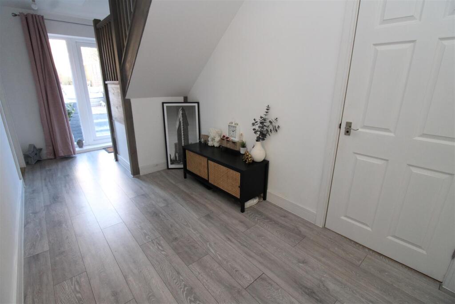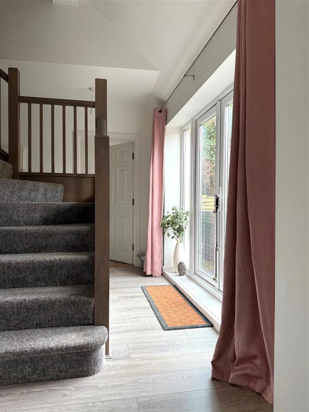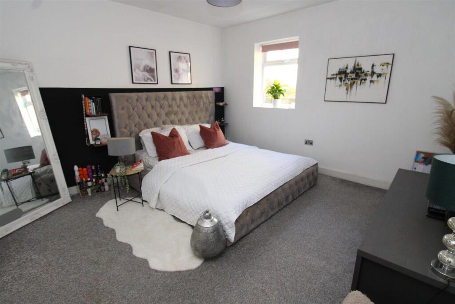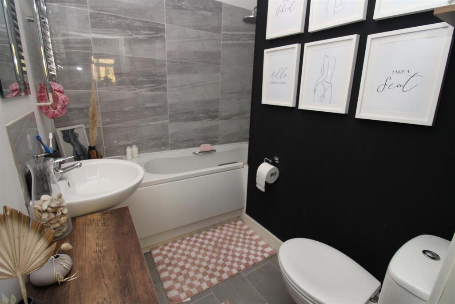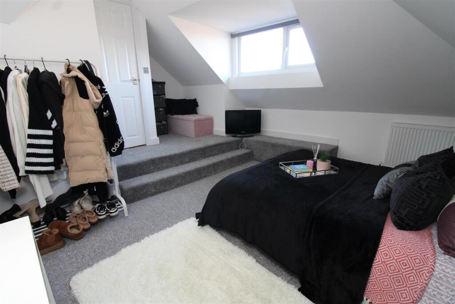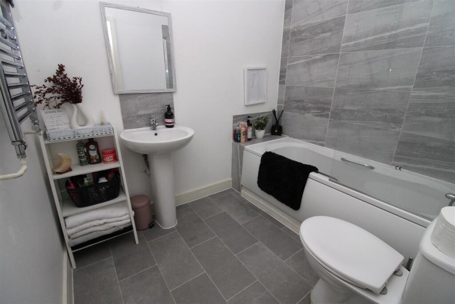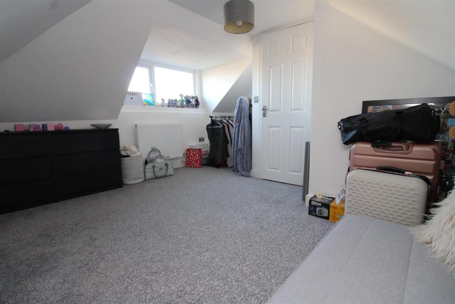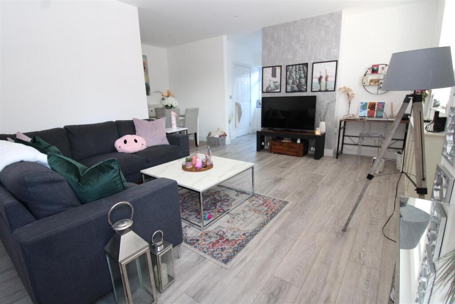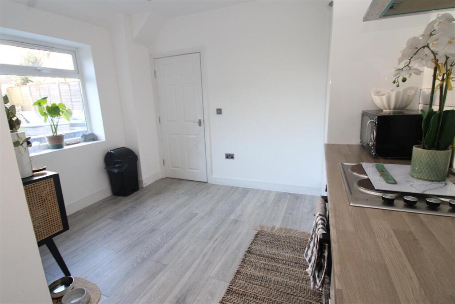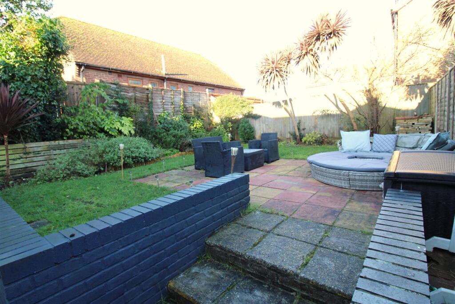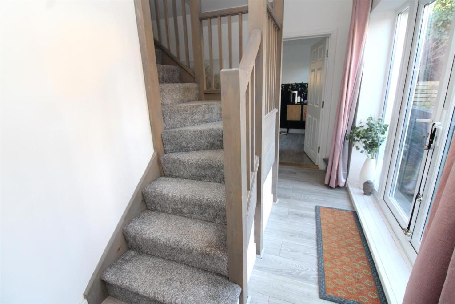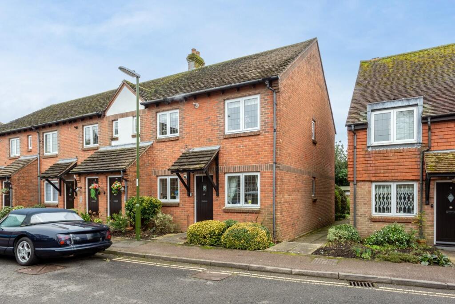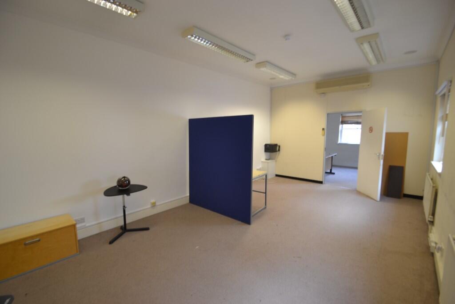Horsham Road, Littlehampton
For Sale : GBP 250000
Details
Bed Rooms
2
Bath Rooms
2
Property Type
Maisonette
Description
Property Details: • Type: Maisonette • Tenure: N/A • Floor Area: N/A
Key Features: • Spacious Split Level Masionette • 20'01 Lounge • 13'02 x 11'06 Modern Kitchen Breakfast Room • Private Rear Garden • Allocated Parking Space • 13'01 x 12'06 Master Bedroom With En-Suite • 13x13 Bedroom Two • 12'05 x 8'06 Dressing Room/Study • 17'00 Dining Hall • Viewing Highly Recommended To Appreciate Size Of Accommodation
Location: • Nearest Station: N/A • Distance to Station: N/A
Agent Information: • Address: 69 High Street, Littlehampton, BN17 5EJ
Full Description: Delightful two-bedroom maisonette offers a perfect blend of comfort and convenience. Upon entering, you are welcomed into a spacious reception room, ideal for both relaxation and entertaining guests. The room is filled with natural light, creating a warm and inviting atmosphere.The property features two well-proportioned bedrooms, providing ample space for rest and personalisation. Each room is designed to maximise comfort, making it an ideal retreat after a long day. The bathroom is thoughtfully appointed, ensuring functionality and style for your daily routines.Littlehampton is known for its picturesque coastal scenery and vibrant community, making this location particularly appealing. Residents can enjoy easy access to local amenities, including shops, parks, and the beautiful beach, all within a short distance. The area is well-connected, offering convenient transport links for those commuting to nearby towns or cities.This property presents an excellent opportunity for first-time buyers, small families, or those seeking a peaceful retreat by the coast. With its charming features and prime location, this property is not to be missed. Embrace the coastal lifestyle and make this lovely house your new home.Lounge - 6.12mx5.74m max (20'01x18'10 max) - Kitchen - 4.01mx3.51m (13'02x11'06) - Bedroom 1 - 3.99mx3.81m (13'01x12'06) - En Suite - 2.16mx2.13m (7'01x7'00) - Bedroom 2 - 3.96mx3.96m (13'00x13'00) - Dressing Room/Study - 3.78mx2.59m (12'05x8'06) - Dining Hall - 5.18mx2.16m (17'00x7'01) - Family Bathroom - 2.29mx1.91m (7'06x6'03) - Lease - Approx 120 years remainingGround Rent - Approx £210 PAService Charge - Approx £1,548 paBrochuresHorsham Road, Littlehampton
Location
Address
Horsham Road, Littlehampton
City
Horsham Road
Features And Finishes
Spacious Split Level Masionette, 20'01 Lounge, 13'02 x 11'06 Modern Kitchen Breakfast Room, Private Rear Garden, Allocated Parking Space, 13'01 x 12'06 Master Bedroom With En-Suite, 13x13 Bedroom Two, 12'05 x 8'06 Dressing Room/Study, 17'00 Dining Hall, Viewing Highly Recommended To Appreciate Size Of Accommodation
Legal Notice
Our comprehensive database is populated by our meticulous research and analysis of public data. MirrorRealEstate strives for accuracy and we make every effort to verify the information. However, MirrorRealEstate is not liable for the use or misuse of the site's information. The information displayed on MirrorRealEstate.com is for reference only.
Real Estate Broker
Molica Franklin, Littlehampton
Brokerage
Molica Franklin, Littlehampton
Profile Brokerage WebsiteTop Tags
20'01 Lounge Private Rear GardenLikes
0
Views
42
Related Homes

380 HORSHAM AVENUE, Toronto (Willowdale West), Ontario
For Sale: CAD3,288,000
