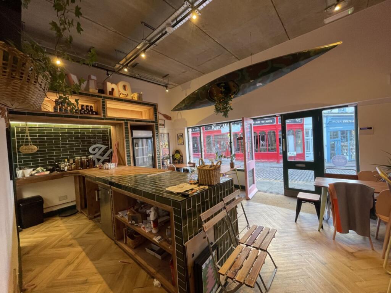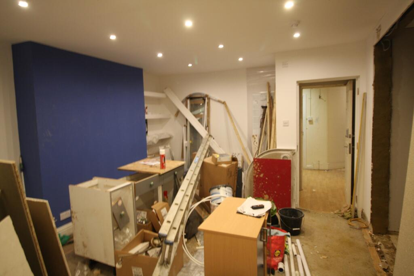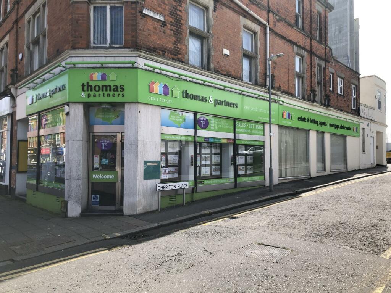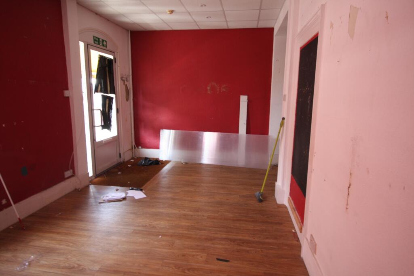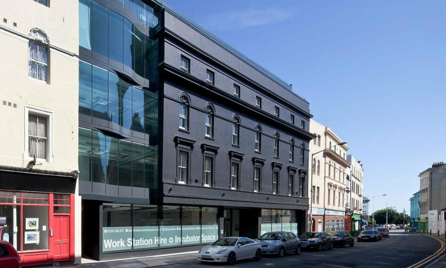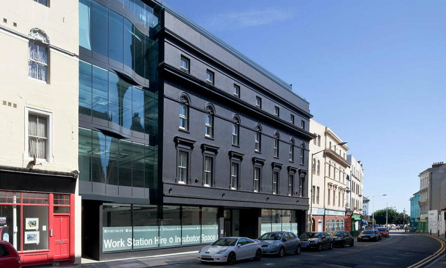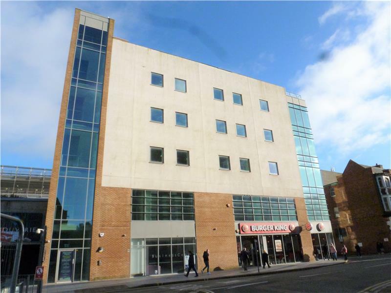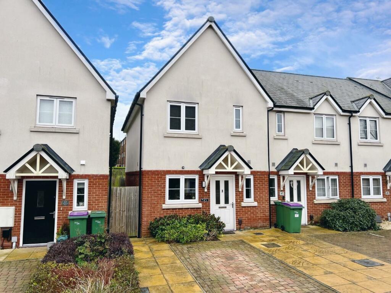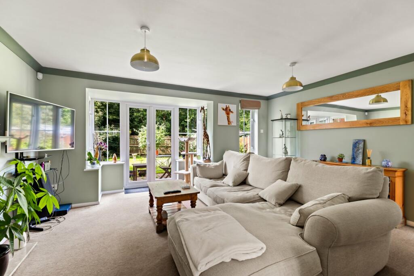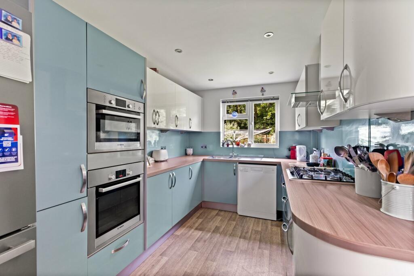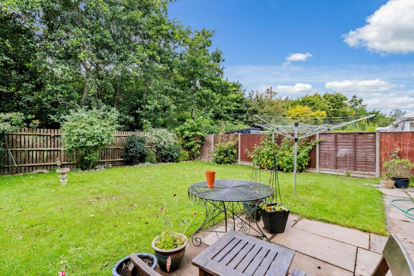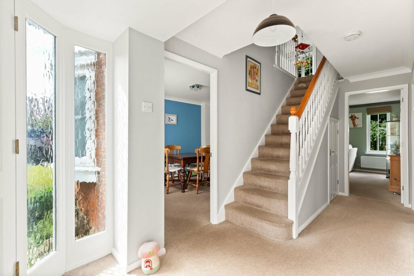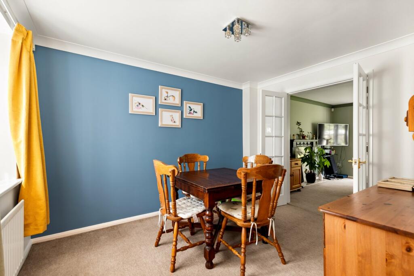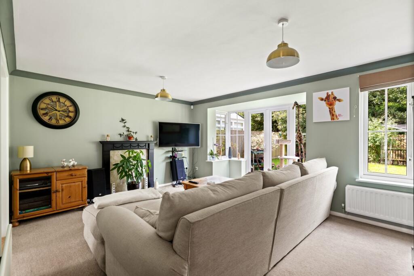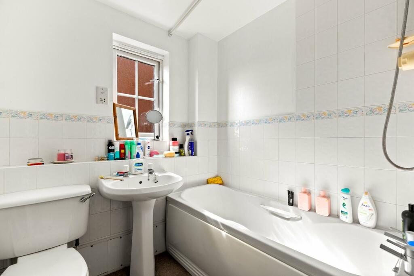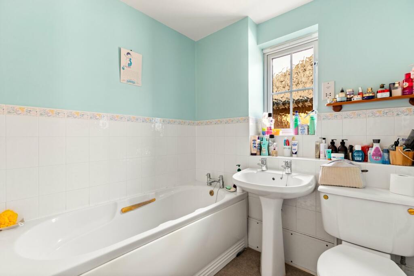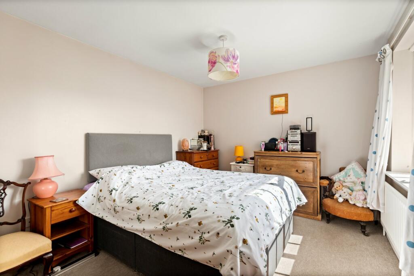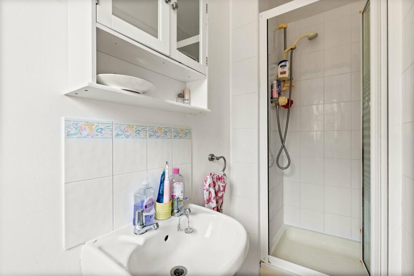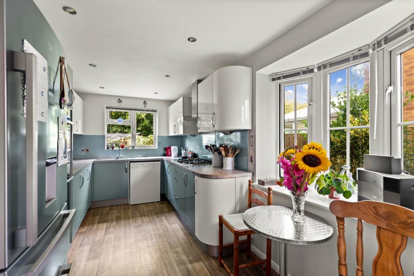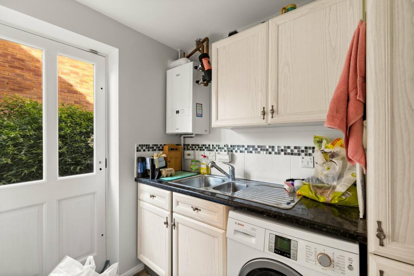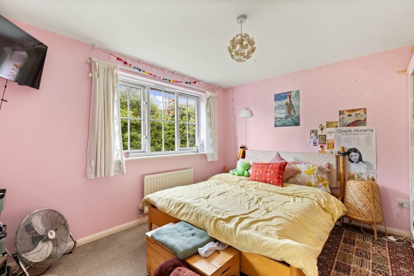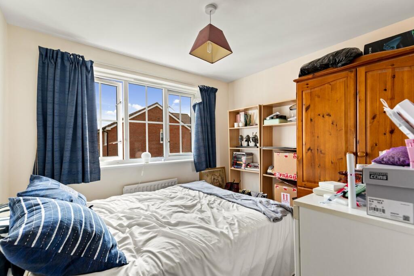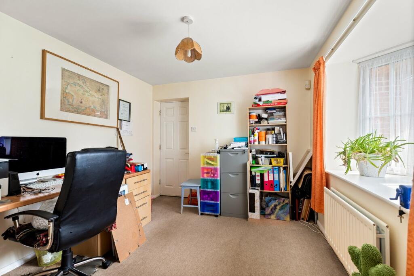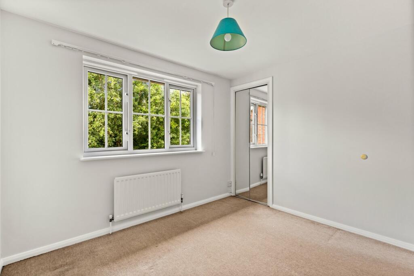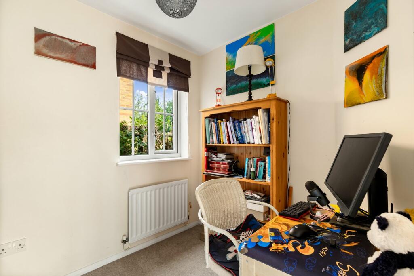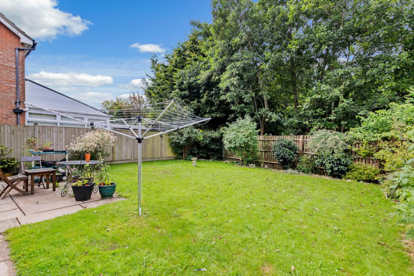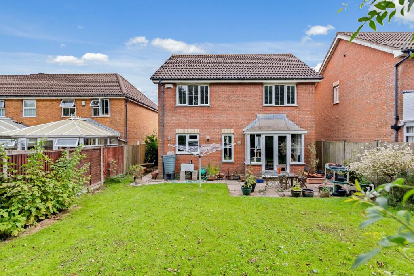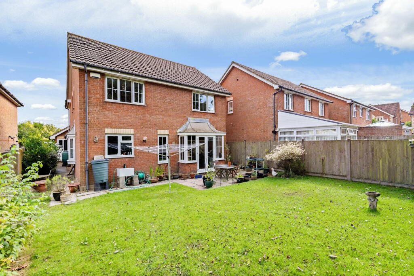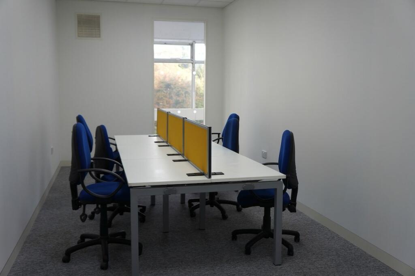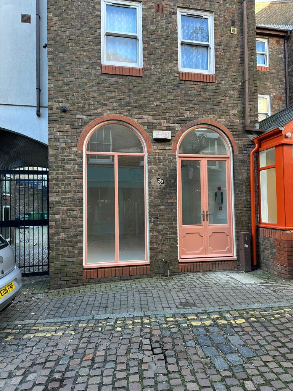Horsley Close, Hawkinge, Folkestone, CT18
For Sale : GBP 550000
Details
Bed Rooms
4
Bath Rooms
3
Property Type
Detached
Description
Property Details: • Type: Detached • Tenure: N/A • Floor Area: N/A
Key Features: • 4 Bedroom Detached House • Family Bathroom + 2 En-Suites + W.C to Ground Floor • Study + Additional Snug • Double Garage + Off Road Parking • Enclosed Rear Garden • Excellent Decorative Order
Location: • Nearest Station: N/A • Distance to Station: N/A
Agent Information: • Address: 4 Majestic Parade, Sandgate Road, Folkestone, CT20 2BZ
Full Description: FOR SALE WITH BURNAP + ABEL... Welcome to this spacious and charming 4 bed detached house located in the sought-after Horsley Close, Hawkinge. With a perfect blend of elegance and functionality, this home boasts a lounge, dining room, kitchen with a utility area, study, and snug - providing ample space for all your family's needs. The four well-appointed bedrooms are complemented by a family bathroom and two en-suites for added convenience. Outside, you'll find a double garage and plenty of parking space for both residents and guests. The beautifully landscaped backyard offers a tranquil retreat where you can enjoy the fresh air and sunshine. Don't miss the opportunity to make this fantastic property your own. Schedule a viewing today and see all that Horsley Close has to offer!Entrance HallLounge15' 8" x 14' 7" (4.78m x 4.45m)Dining Room11' 7" x 9' 3" (3.53m x 2.82m)Kitchen15' 7" x 8' 2" (4.75m x 2.49m)UtilityStudy7' 7" x 6' 5" (2.31m x 1.96m)Snug/Reception 210' 1" x 9' 7" (3.07m x 2.92m)W.CFirst Floor Landing Bedroom One16' 2" x 9' 8" (4.93m x 2.95m)En-Suite 1Bedroom Two11' 11" x 10' 2" (3.63m x 3.10m)En-Suite 2Bedroom Three10' 2" x 9' 1" (3.10m x 2.77m)Family Bathroom6' 4" x 6' 2" (1.93m x 1.88m)Bedroom Four9' 4" x 8' 5" (2.84m x 2.57m)Double Garage17' 0" x 16' 6" (5.18m x 5.03m)Off Road ParkingRear GardenBrochuresBrochure 1Brochure 2
Location
Address
Horsley Close, Hawkinge, Folkestone, CT18
City
Folkestone
Features And Finishes
4 Bedroom Detached House, Family Bathroom + 2 En-Suites + W.C to Ground Floor, Study + Additional Snug, Double Garage + Off Road Parking, Enclosed Rear Garden, Excellent Decorative Order
Legal Notice
Our comprehensive database is populated by our meticulous research and analysis of public data. MirrorRealEstate strives for accuracy and we make every effort to verify the information. However, MirrorRealEstate is not liable for the use or misuse of the site's information. The information displayed on MirrorRealEstate.com is for reference only.
Real Estate Broker
Burnap & Abel, Folkestone
Brokerage
Burnap & Abel, Folkestone
Profile Brokerage WebsiteTop Tags
Likes
0
Views
35
Related Homes
