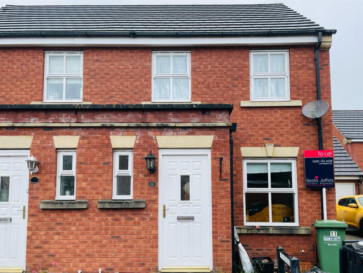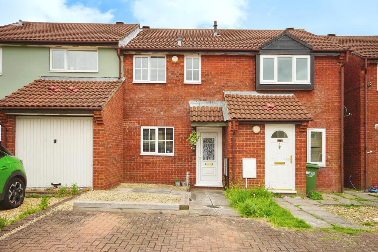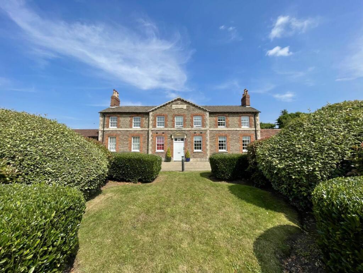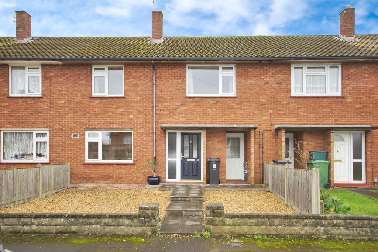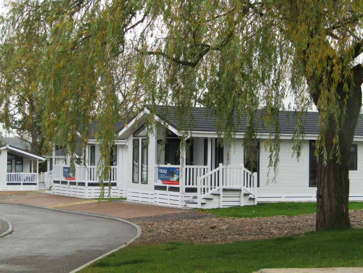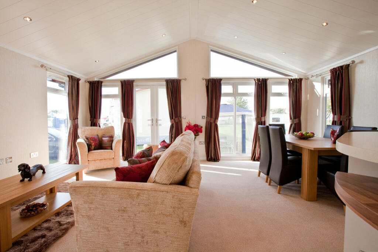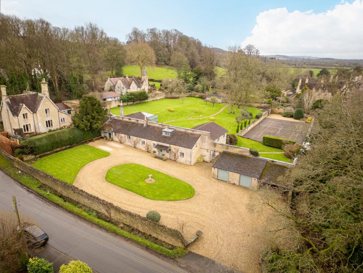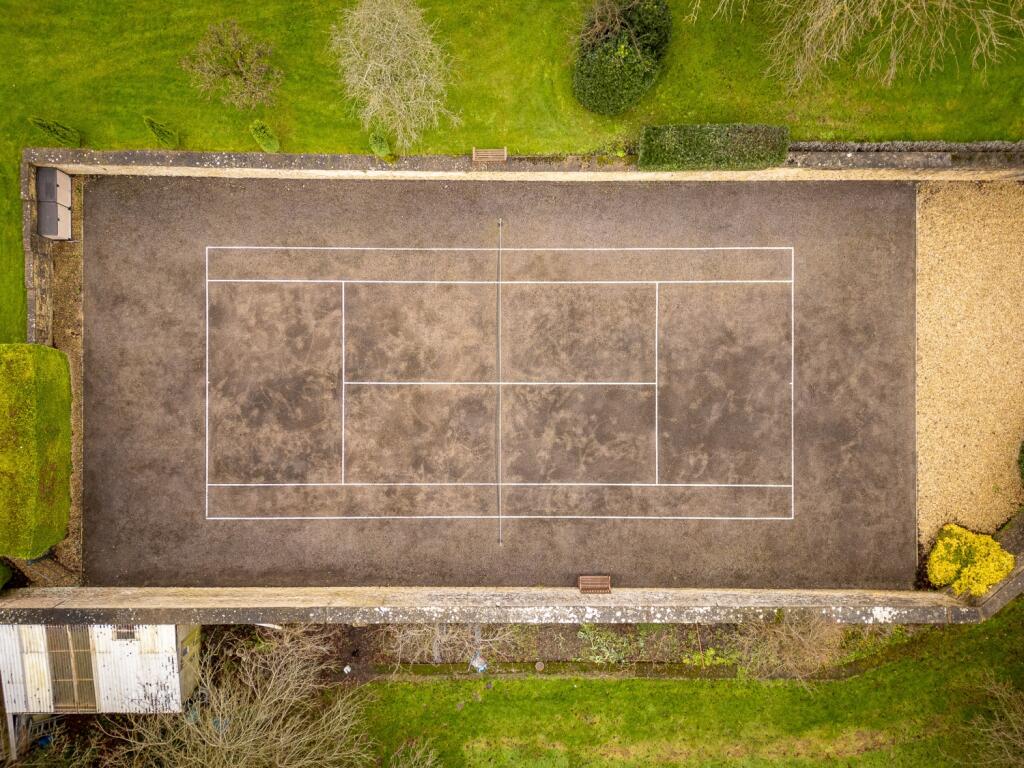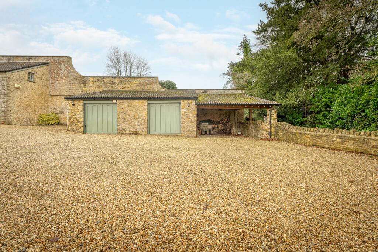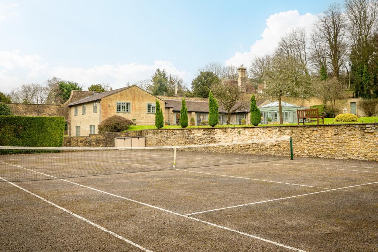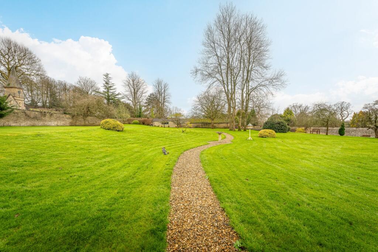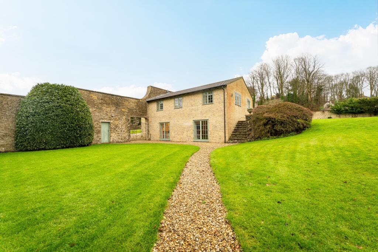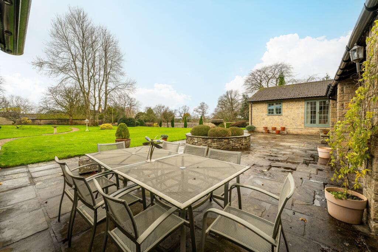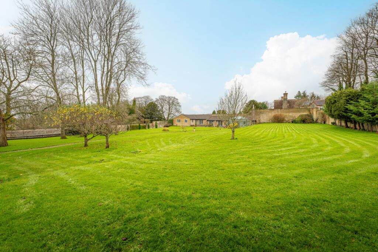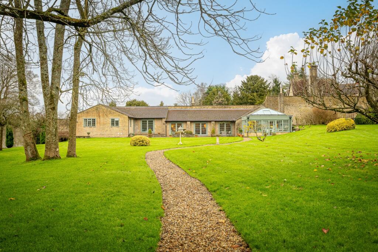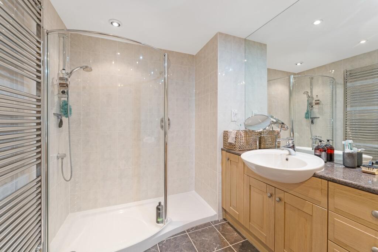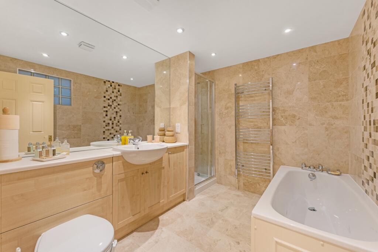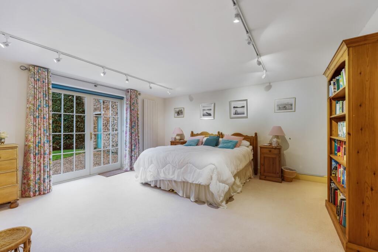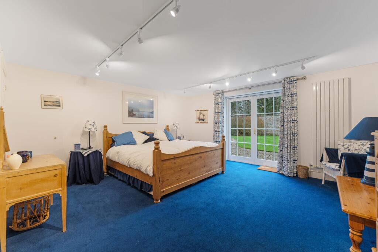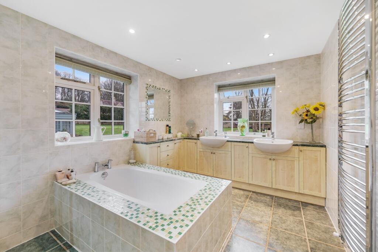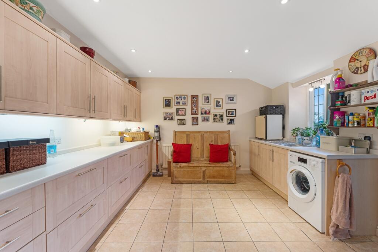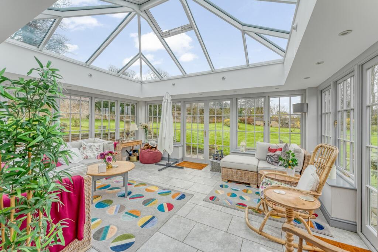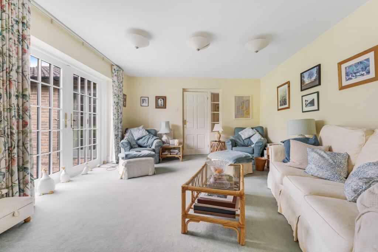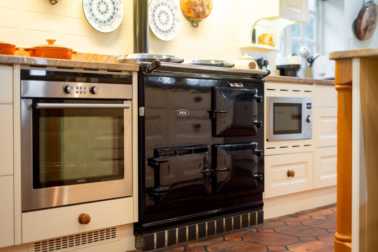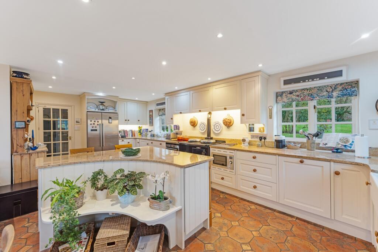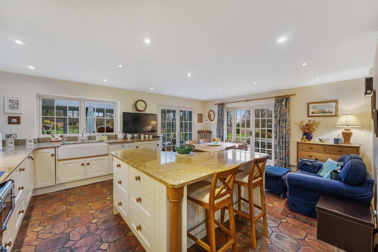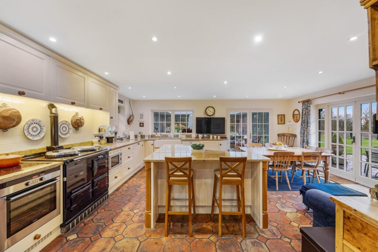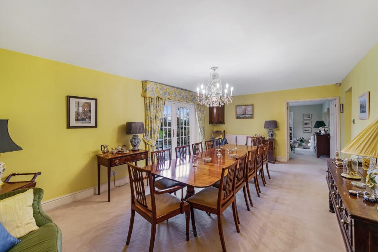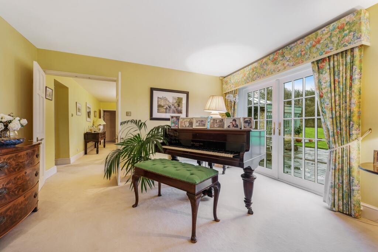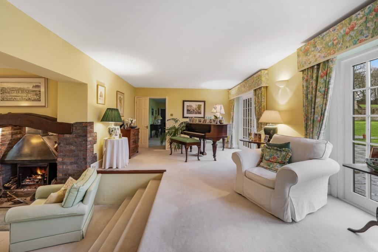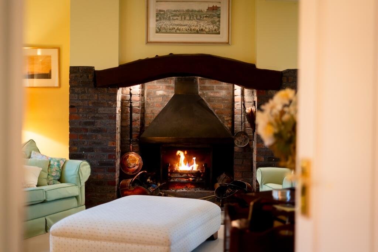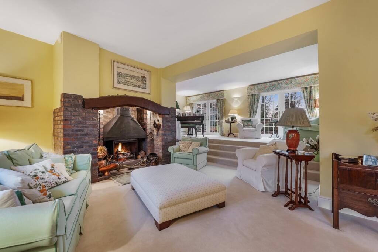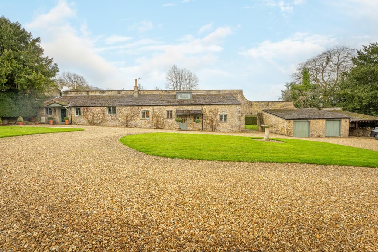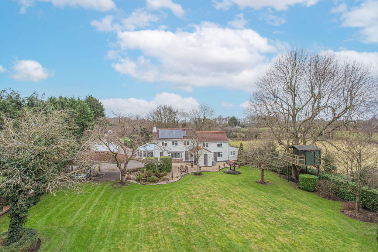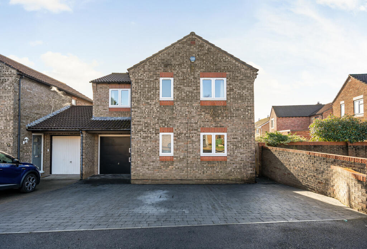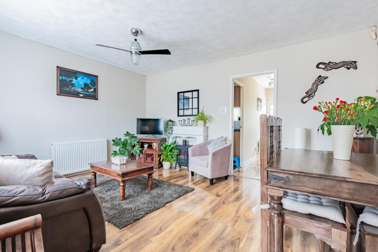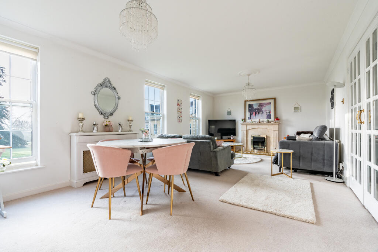Horton, Bristol, Gloucestershire, BS37
For Sale : GBP 2250000
Details
Bed Rooms
5
Bath Rooms
4
Property Type
Detached
Description
Property Details: • Type: Detached • Tenure: N/A • Floor Area: N/A
Key Features: • Superb village house with over 4400 sq. ft of accommodation and circa 1.35 acres of garden • Four principal reception rooms, a separate study, orangery and family room / bedroom 6 • Family kitchen / breakfast room with an oil fired AGA and central island • Master bedroom suite with an en-suite bath & shower room and dressing room • Four further bedrooms (2 with en-suite bath / shower rooms) • Family bathroom, separate cloakroom and a large utility & boot room • Exquisite southerly facing walled rear garden with a sunken tennis court • Deep front garden with plenty of parking, two garages and a car-port • Central village location on the edge of the Cotswold Way • EPC: E
Location: • Nearest Station: N/A • Distance to Station: N/A
Agent Information: • Address: 14 Waterloo Street Clifton Bristol BS8 4BT
Full Description: The Garden House is a unique proposition; arranged over a number of shallow levels is offers circa 4430 sq. ft of generous family accommodation with a light-filled southerly orientation, predominantly overlooking its own private walled rear garden. Accessed from Horton Hill via a comforting gravel drive, with off-street parking for numerous vehicles, the house has double wrought-iron gates leading into the rear garden, as well as access to two garages and a car port. To the front, there is a formal entrance, with a less formal “family” entrance leading straight into the boot room & utility. From the formal entrance, shallow steps to the right lead into the bedroom wing; whilst to the left is access into the fabulous family drawing room; complete with a timber beamed Inglenook fireplace and open hearth below. This room enjoys views over the front garden, with shallow steps leading up to the raised sitting room with glorious views over the walled rear garden and two pairs of French doors leading out onto the patio and garden beyond. Accessed off to the right of the sitting is the family snug; again with French doors into the garden, whilst to the left a pair of double doors opens up into the formal dining room; a glorious room with French doors out into the garden and a short hop to the kitchen and access into the front-facing study.The kitchen itself is superb; with an oil fired AGA, “summer” induction hob, electric oven and integrated microwave as well as an expanse of built-in wall and floor mounted storage and a generous central island and breakfast bar. French doors lead out into the garden, with double doors opening up into the versatile orangery; complete with underfloor heating and glorious views over the walled garden. In addition, there is a large boot room (with plenty of built-in storage and a walk-in pantry) and utility with front access to the driveway, as well as a separate cloakroom. The bedrooms are superbly versatile, situated in their own “wing” to the south - south west of the house with a fabulous master bedroom suite, two further bedroom suites and two to three further bedrooms as required. The master bedroom is superb; raised and overlooking the walled garden it has a lovely large en-suite bath and shower room as well as a walk-in dressing room.Below lie two double bedroom suites; each a rough mirror image of the other and both with French doors leading out into the garden, an en-suite bath & shower room and generous walk-in wardrobes. Across the first floor lie two bedrooms; both with pitched beamed ceilings and one with a dormer window overlooking the front garden. These share a beautifully appointed family shower room, with an oversize walk-in shower, low level w.c, bidet and wash basin. To the right of the entrance hall is a possible sixth bedroom; fitted with built-in wardrobes and views over the front garden. This could equally double up a s family play room or second study should two home offices be required. The gardens of The Garden House are superb, totalling some 1.35 acres there is a circa 1 acre walled garden to the rear – catching much of the day's sun and complete with a sunken hard tennis court – with a generous garden to the front incorporating an expanse of gravelled off-street parking, two garages and an open car port.Once the walled kitchen garden to Horton Hall, the rear garden is now predominantly level and laid to lawn; with an array of mature trees and espaliered fruit trees, set against the garden wall. Incredibly private it also enjoys a sunken hard tennis court; perfect for those long summer evenings and weekends, with plenty of space for spectators to watch the action. Leading out from the rear of the house are some seven pairs of French doors; truly bringing the “outside in” and creating a magical and sociable space tying in the garden, the living space, the kitchen and the orangery each of which leads onto a paved hard-standing with lots of room for a dining table and chairs.BrochuresBrochure
Location
Address
Horton, Bristol, Gloucestershire, BS37
City
Gloucestershire
Features And Finishes
Superb village house with over 4400 sq. ft of accommodation and circa 1.35 acres of garden, Four principal reception rooms, a separate study, orangery and family room / bedroom 6, Family kitchen / breakfast room with an oil fired AGA and central island, Master bedroom suite with an en-suite bath & shower room and dressing room, Four further bedrooms (2 with en-suite bath / shower rooms), Family bathroom, separate cloakroom and a large utility & boot room, Exquisite southerly facing walled rear garden with a sunken tennis court, Deep front garden with plenty of parking, two garages and a car-port, Central village location on the edge of the Cotswold Way, EPC: E
Legal Notice
Our comprehensive database is populated by our meticulous research and analysis of public data. MirrorRealEstate strives for accuracy and we make every effort to verify the information. However, MirrorRealEstate is not liable for the use or misuse of the site's information. The information displayed on MirrorRealEstate.com is for reference only.
Real Estate Broker
Rupert Oliver Property Agents, Clifton
Brokerage
Rupert Oliver Property Agents, Clifton
Profile Brokerage WebsiteTop Tags
a separate studyLikes
0
Views
49
Related Homes
