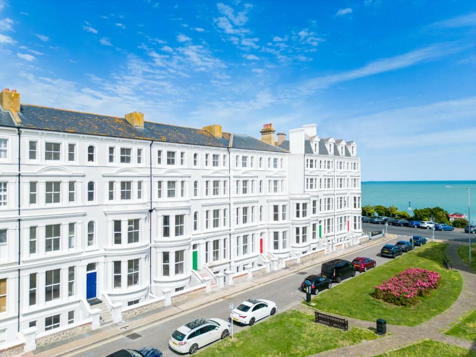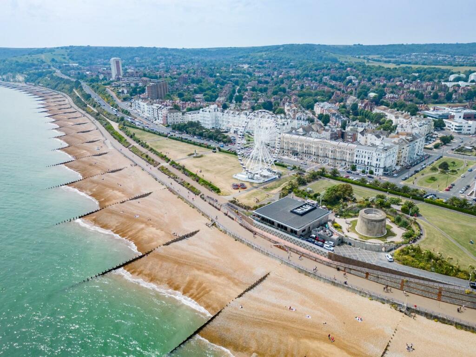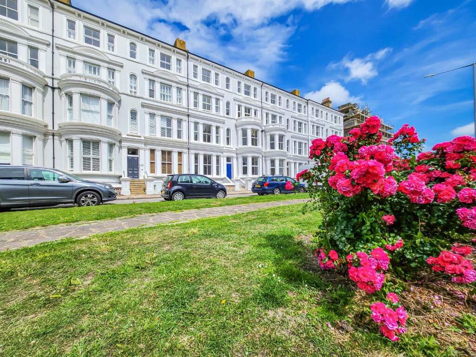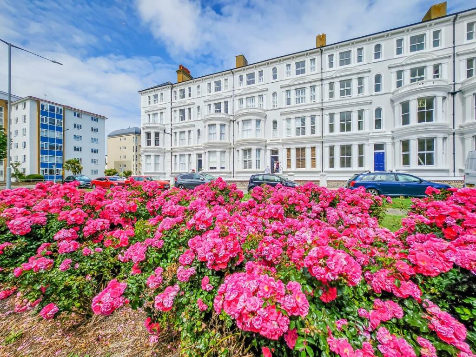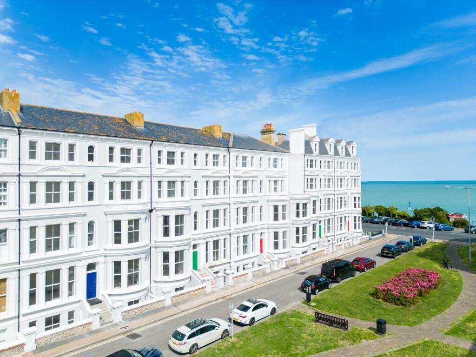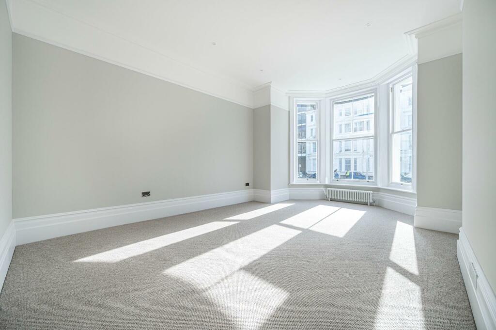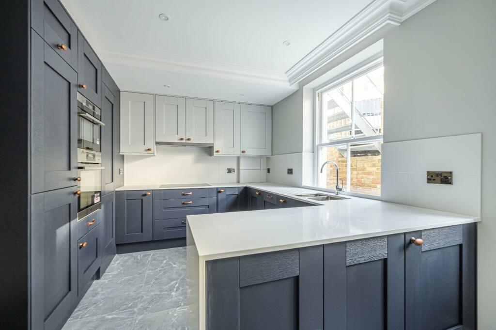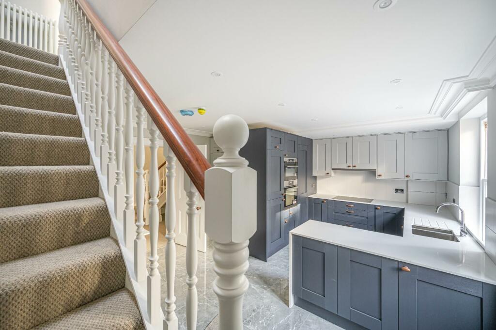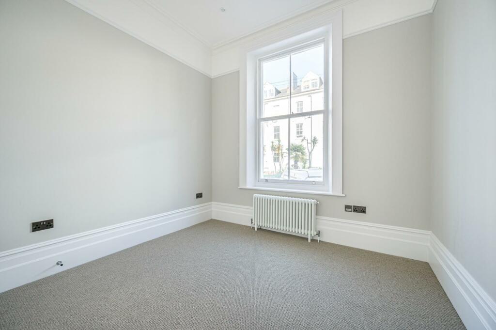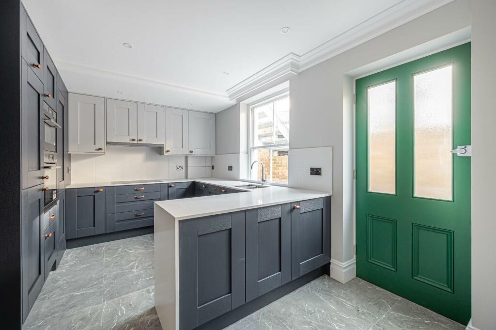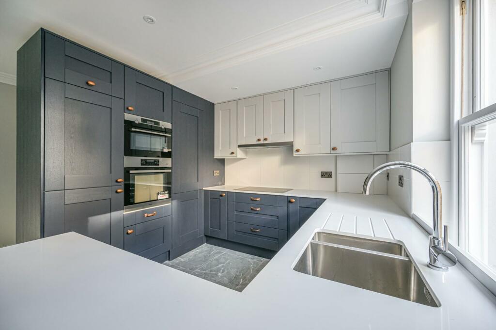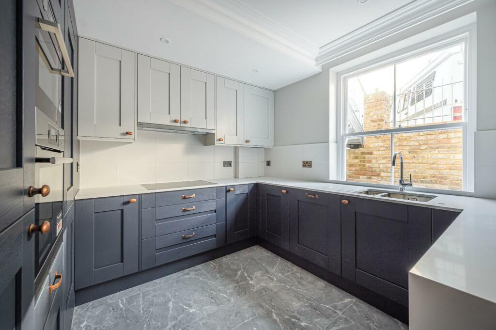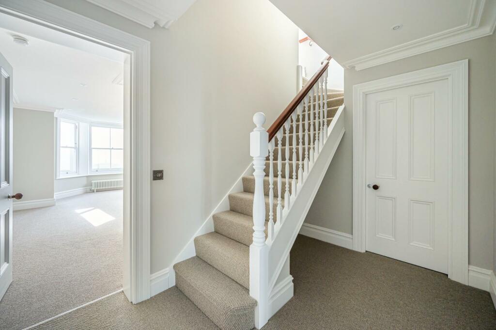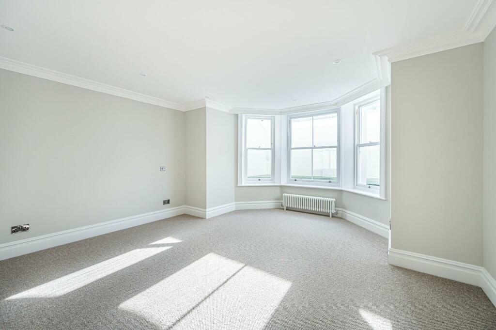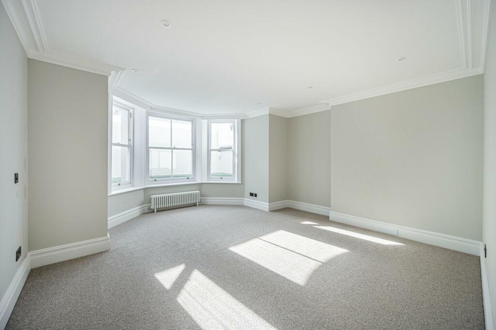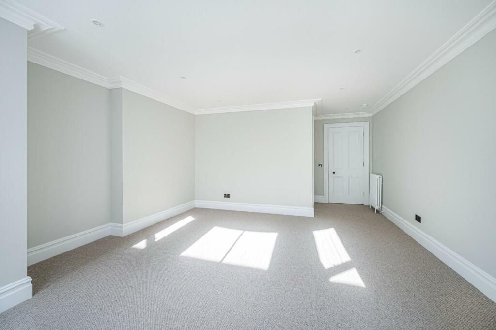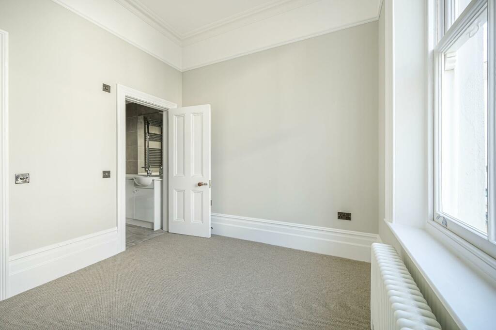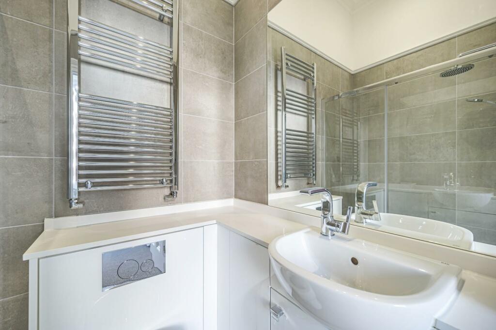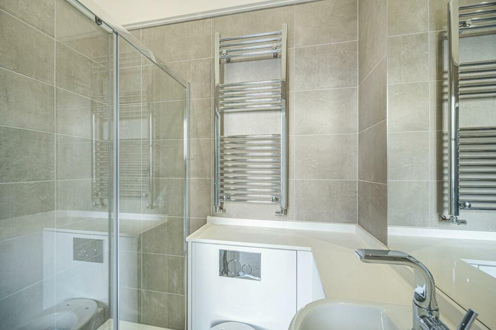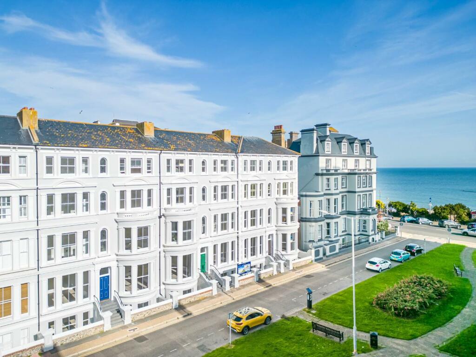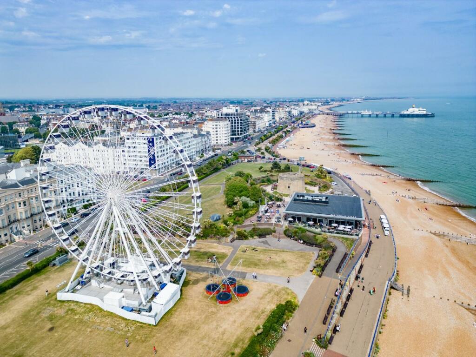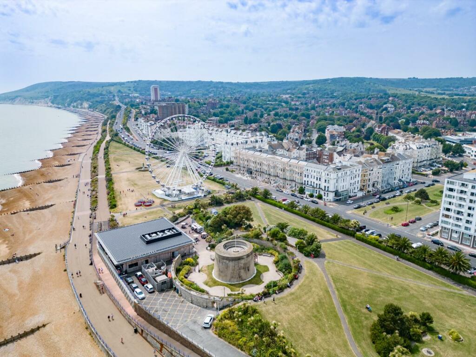Howard Square, Eastbourne
For Sale : GBP 520000
Details
Bed Rooms
2
Bath Rooms
2
Property Type
Apartment
Description
Property Details: • Type: Apartment • Tenure: N/A • Floor Area: N/A
Key Features: • BEAUTIIFULLY PRESENTED BRAND NEW CONVERSION • FINISHED TO AN EXACTING STANDARD • ADJACENT TO EASTBOURNE SEAFRONT • VIEWS OF THE SEA • SPACIOUS SPLIT LEVEL MAISONETTE • SUPERB 20'7 X 14'10 LOUNGE • TWO BEDROOMS, BOTH WITH EN-SUITE • CONTEMPORARY STYLE KITCHEN WITH FULLY INTEGRATED APPLIANCES • ALLOCATED PARKING SPACE • VIEWING IS CONSIDERED ESSENTIAL
Location: • Nearest Station: N/A • Distance to Station: N/A
Agent Information: • Address: 16 Cornfield Road, Eastbourne, BN21 4QE
Full Description: An exceptionally spacious and beautifully presented TWO BEDROOM split level apartment set within this exclusive development of 15 LUXURIOUSLY APPOINTED apartments, finished to an exacting standard within this Grade II listed building. Located just off The Promenade, to the west of the town centre, within easy reach of the theatres, Towner Art Gallery, seafront and Pier.All apartments and maisonettes have en-suites, and a separate cloakroom, fully fitted kitchen/dining rooms with integrated appliances, quartz work surfaces and travertine flooring. All maisonettes have allocated parking. With generous room sizes and reception rooms overlooking Howard Square and the seafront to the side, and ready for occupation during Autumn 2023, reservations are now being taken. SHARE OF FREEHOLD, 999 year lease. Call HUNT FRAME, sole agents, to arrange your appointment to view.Entrust Hunt Frame’s experienced property professionals with the sale of your property, delivering the highest standards of service and communication.Communal front door with entry phone to:Communal hallwayFront door to:Entrance Hall - Period style radiator, recessed spot lights, stairs with spindled balustrade leading to lower ground floor.Bedroom Two - 3.43m x 3.10m (11'3 x 10'2) - Period style radiator, window to rear, door to:En-Suite - In a luxury white suite comprising double sized shower cubicle with double head shower, vanity wash basin with cupboards below, low level wc, heated chrome towel ladder, tiled walls, recessed spot lighting.Stairs from entrance hall to:Lower ground floorKitchen/Dining Room - 5.66m x 4.32m (18'7 x 14'2) - Fitted in a range of wall and base mounted cupboards and drawers with complimentary quartz work surfaces. Inset 1 1/2 bowl sink with mixer tap. Integrated 'AEG' double oven and four ring induction hob with extractor hood above. Integrated fridge and freezer, Integrated dishwasher and washing machine. Matching free standing dining table with quartz top. Tiled floor, period style radiator, recessed spot lighting. Door to rear giving access to allocated parking space.Lower Ground Floor Hallway - Period style radiator, recessed spot lighting, stirs leading up to hall floor lounge.Bedroom One - 6.27m x 4.52m (20'7 x 14'10) - Bay window to front, period style radiator, recessed spot lighting, high skirting boards, cornicing.En-Suite - In a luxury white suite comprising shower cubicle with double head shower unit, vanity wash basin with cupboards below, low level wc, heated chrome towel ladder, tiled walls and floor, recessed spot lighting.Hall Floor - Lounge - 6.27m x 4.52m (20'7 x 14'10) - Large bay window to front providing sea views, period style radiators, high skirting boards, picture rail, cornicing, recessed spot lighting.ALLOCATED PARKING SPACE Located at the back of the building.Lease 999 years with a share in the freehold.Maintenance: £2,000 pa TBCCloakroom - In a white suite comprising low level wc and pedestal wash basin.Disclaimer: Whilst every care has been taken preparing these particulars their accuracy cannot be guaranteed and you should satisfy yourself as to their correctness. We have not been able to check outgoings, tenure, or that the services and equipment function properly, nor have we checked any planning or building regulations. They do not form part of any contract. We recommend that these matters and the title be checked by someone qualified to do so.BrochuresHoward Square, EastbourneVIDEO LINKBrochure
Location
Address
Howard Square, Eastbourne
City
Howard Square
Features And Finishes
BEAUTIIFULLY PRESENTED BRAND NEW CONVERSION, FINISHED TO AN EXACTING STANDARD, ADJACENT TO EASTBOURNE SEAFRONT, VIEWS OF THE SEA, SPACIOUS SPLIT LEVEL MAISONETTE, SUPERB 20'7 X 14'10 LOUNGE, TWO BEDROOMS, BOTH WITH EN-SUITE, CONTEMPORARY STYLE KITCHEN WITH FULLY INTEGRATED APPLIANCES, ALLOCATED PARKING SPACE, VIEWING IS CONSIDERED ESSENTIAL
Legal Notice
Our comprehensive database is populated by our meticulous research and analysis of public data. MirrorRealEstate strives for accuracy and we make every effort to verify the information. However, MirrorRealEstate is not liable for the use or misuse of the site's information. The information displayed on MirrorRealEstate.com is for reference only.
Real Estate Broker
Hunt Frame, Eastbourne
Brokerage
Hunt Frame, Eastbourne
Profile Brokerage WebsiteTop Tags
VIEWS OF THE SEALikes
0
Views
18
Related Homes


