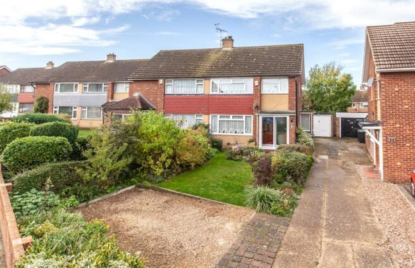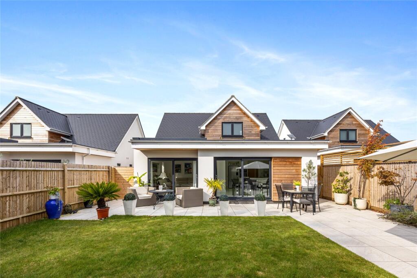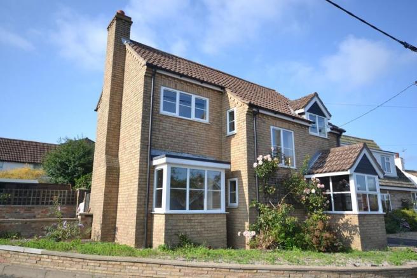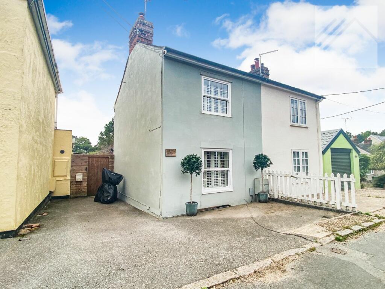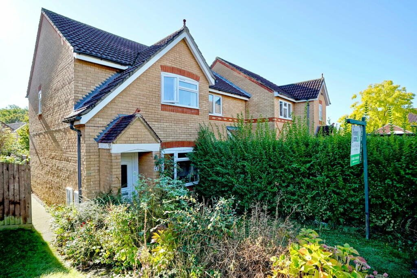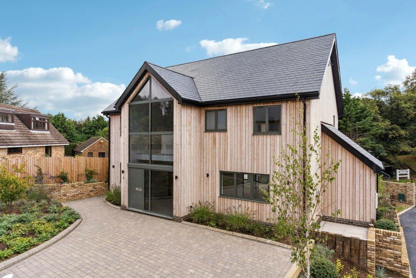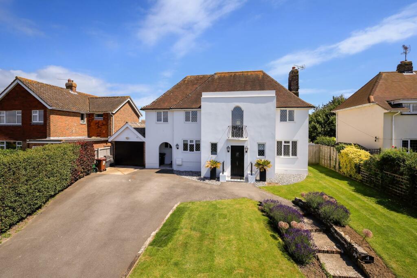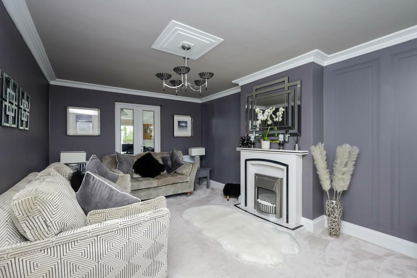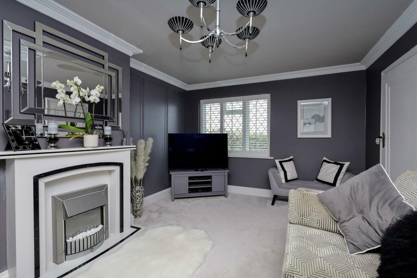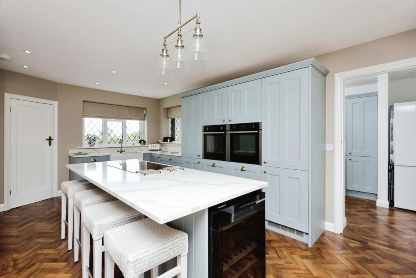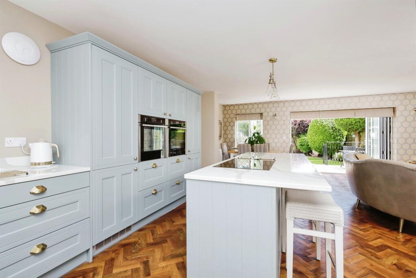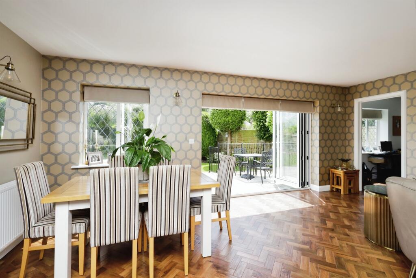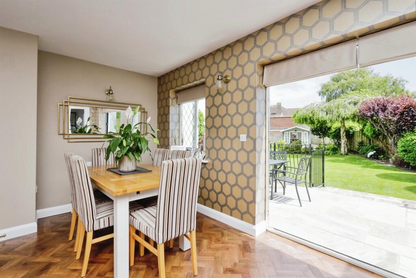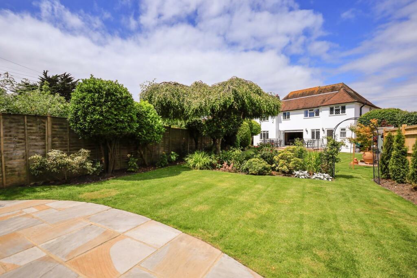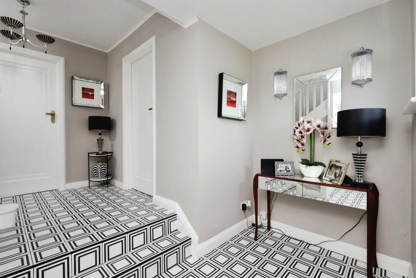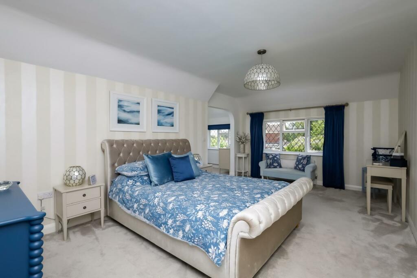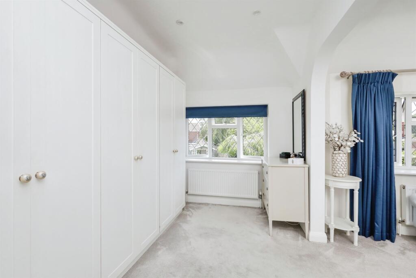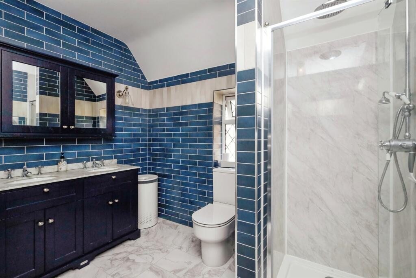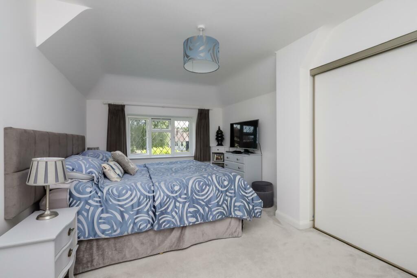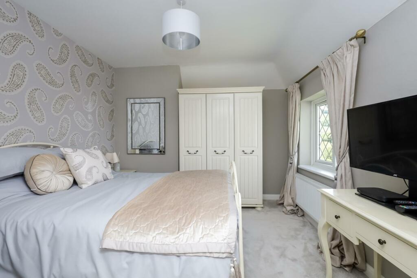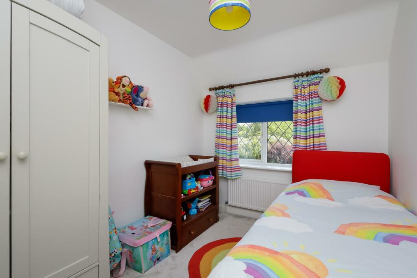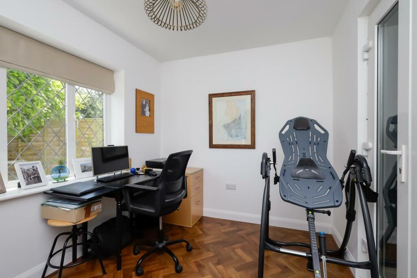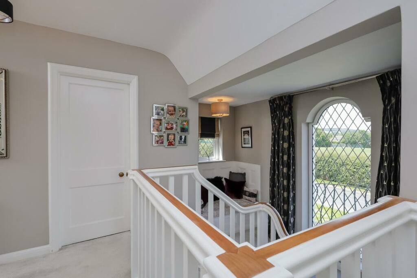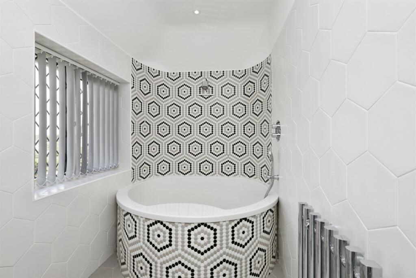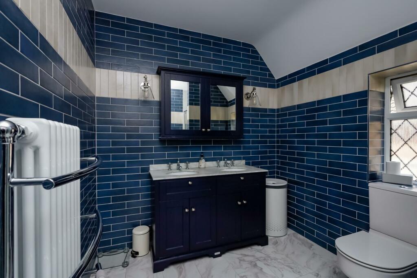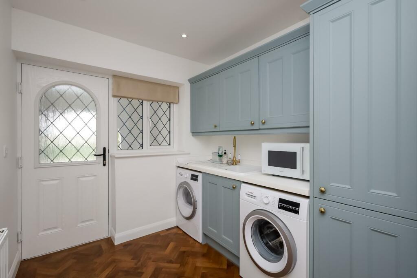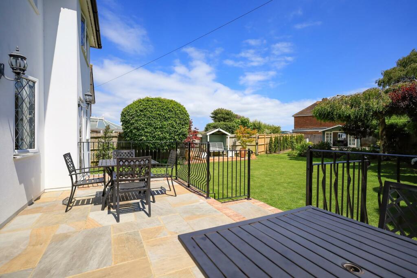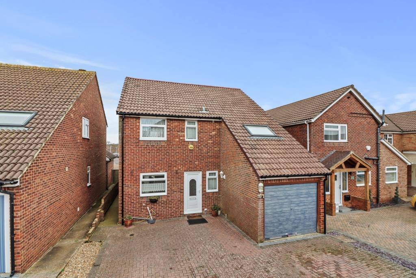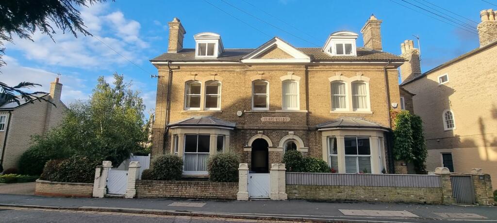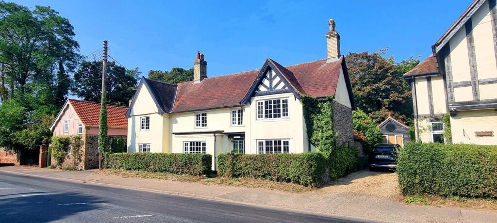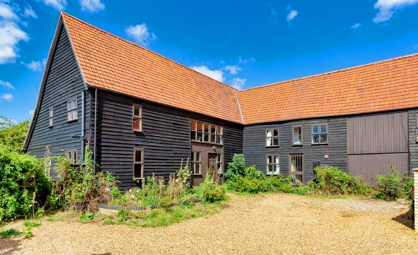Huggetts Lane, Eastbourne
For Sale : GBP 875000
Details
Bed Rooms
4
Bath Rooms
2
Property Type
Detached
Description
Property Details: • Type: Detached • Tenure: N/A • Floor Area: N/A
Key Features: • **Guide Price £875,000-£900,000** • DETACHED RESIDENCE OF INDIVIDUAL DESIGN • FOUR DOUBLE BEDROOMS WITH DRESSING ROOM AND EN SUITE TO MASTER • OPEN PLAN LIVING WITH LUXURIOUS MODERN KITCHEN • UTILITY ROOM & DOWNSTAIRS SHOWER ROOM/W.C • MAGNIFICENT REAR GARDEN OVER 100fT • GARAGE & DRIVEWAY FOR 5/6 CARS • HIGHLY DESIRABLE WILLINGDON LOCATION WITH VIEWS OVER THE SOUTH DOWNS
Location: • Nearest Station: N/A • Distance to Station: N/A
Agent Information: • Address: 19 Cornfield Road, Eastbourne, East Sussex, , BN21 4QD
Full Description: SUMMARY**Guide Price £875,000-£900,000**A truly magnificent four bedroom detached residence of individual design, commanding glorious views over the South Downs from this highly desirable Willingdon location.DESCRIPTION*Guide Price £875,000-£900,000*Fox & Sons is delighted to present to market this truly magnificent detached residence of individual design, commanding glorious views over the South Downs from this highly desirable Willingdon location. Built in 1920, the property has undergone extensive development and reconfiguration to the highest of standards by the current owners to boast contemporary and versatile accommodation with a luxurious finish. The downstairs living accommodation enjoys spacious, open-plan living, featuring a luxuriously equipped modern kitchen with a centre island and a range of integrated appliances. The open-plan lounge and dining area seamlessly connect to the rear garden through bi-folding doors, creating an inviting space for both indoor and outdoor entertaining. The property also includes a principal sitting room, a study, a utility hall with a secondary entrance, and a downstairs shower room with a W.C. Offering a blend of practicality and elegance in its design. The upstairs comprises four generous double bedrooms, with the master suite featuring a dressing room and a luxurious modern shower room, providing ample space and comfort for all residents. Further family bathroom and grand first floor landing. Th outside is a true highlight of the property, featuring beautifully maintained lawned rear gardens measuring approximately 100 feet in length. The gardens include paved seating areas and a charming summerhouse, offering a perfect blend of relaxation.Entrance Reception Hall Tiled flooring. Deep storage cupboard below stairs. Radiator.Sitting Room 18' x 11' 5" ( 5.49m x 3.48m )Double glazed window to the front aspect with made to measure shutters. Feature fireplace. Radiators. Television point. Double doors leading to study.Open Plan Living 25' 3" x 19' 5" ( 7.70m x 5.92m )Magnificent Moden Kitchen Luxuriously equipped with an extensive range of Silestone working surfaces with wall and base units with matching cabinets above incorporating a large inset double bowl butler style sink unit with mixer taps, Range of integrated appliances include double eye level ovens, dishwasher, full length refrigerator/ freezer. The spectacular centre island with large induction hob, range of pull out draws including bin storage, ample seating area, integral wine fridge. Larger larder cupboard with range of storage and wall mounted gas boiler. Spotlighting. Double glazed window to the front.Living/ Dining Area The open plan livings boasts a wonderful space for entertaining with contemporary secondary living space and dining area with bi-folidng doors leading to rear garden, Kardean flooring, television point, radiators and double glazed window to the rear.Study 10' 4" x 8' 10" ( 3.15m x 2.69m )Double glazed window to the rear. Access to sitting room and living area.Utility Hall 19' 2" x 7' 5" ( 5.84m x 2.26m )Further entrance door to the front aspect. Range of wall and base units with one bowl sink and drainer unit, space and plumbing for washing machine, tumble dryer and fridge/freezer. Spotlighting. Rear access door leading to garden.Downstairs Shower Room & W.C Modern suite comprising shower cubicle, low level W.C, wash hand basin with vanity unit, double glazed window to the rear.Spacious First Floor Landing Bedroom 1 18' 11" x 11' 4" ( 5.77m x 3.45m )Double glazed window to the rear aspect. Radiator. Television point. Opening to;Dressing Room 11' 8" x 7' 1" ( 3.56m x 2.16m )Extensive range of bespoke built in wardrobe cupboards. Double glazed window to the front. Access to;En Suite Shower Room Luxuriously fitted with large shower unit with wall mounted fittings, 'His & Hers' double wash hand basin with vanity units below, low level W.C, window to the side aspect.Bedroom 2 16' 4" x 10' 2" ( 4.98m x 3.10m )Double glazed window to the rear. Double sliding wardrobes. Radiator.Bedroom 3 11' 5" x 10' 4" ( 3.48m x 3.15m )Double glazed window to the front. Radiator. Television point.Bedroom 4 9' 10" x 7' 9" ( 3.00m x 2.36m )Double glazed window to the rear. Radiator.Bathroom Contemporary style suite with feature spacious bath with wall mounted shower unit and attachment, wash hand basin with vanity unit below, low level W.C, radiators, double glazed windows.Outside The outside is a true highlight of the property, featuring beautifully maintained lawned rear gardens measuring approximately 100 feet in length. The gardens include paved seating areas and a charming summerhouse, offering a perfect blend of relaxation and outdoor enjoyment.Garage Agents Note As per the Estate Agency Act of 1979 the owner of this property is a relation to an employee of the Connells Group.Agents NoteUnder the terms of the Estate Agency Act 1979 (Section 21), please note that the vendor is an Employee of the Connells Group of companies.1. MONEY LAUNDERING REGULATIONS: Intending purchasers will be asked to produce identification documentation at a later stage and we would ask for your co-operation in order that there will be no delay in agreeing the sale. 2. General: While we endeavour to make our sales particulars fair, accurate and reliable, they are only a general guide to the property and, accordingly, if there is any point which is of particular importance to you, please contact the office and we will be pleased to check the position for you, especially if you are contemplating travelling some distance to view the property. 3. The measurements indicated are supplied for guidance only and as such must be considered incorrect. 4. Services: Please note we have not tested the services or any of the equipment or appliances in this property, accordingly we strongly advise prospective buyers to commission their own survey or service reports before finalising their offer to purchase. 5. THESE PARTICULARS ARE ISSUED IN GOOD FAITH BUT DO NOT CONSTITUTE REPRESENTATIONS OF FACT OR FORM PART OF ANY OFFER OR CONTRACT. THE MATTERS REFERRED TO IN THESE PARTICULARS SHOULD BE INDEPENDENTLY VERIFIED BY PROSPECTIVE BUYERS OR TENANTS. NEITHER SEQUENCE (UK) LIMITED NOR ANY OF ITS EMPLOYEES OR AGENTS HAS ANY AUTHORITY TO MAKE OR GIVE ANY REPRESENTATION OR WARRANTY WHATEVER IN RELATION TO THIS PROPERTY.BrochuresFull Details
Location
Address
Huggetts Lane, Eastbourne
City
Huggetts Lane
Features And Finishes
**Guide Price £875,000-£900,000**, DETACHED RESIDENCE OF INDIVIDUAL DESIGN, FOUR DOUBLE BEDROOMS WITH DRESSING ROOM AND EN SUITE TO MASTER, OPEN PLAN LIVING WITH LUXURIOUS MODERN KITCHEN, UTILITY ROOM & DOWNSTAIRS SHOWER ROOM/W.C, MAGNIFICENT REAR GARDEN OVER 100fT, GARAGE & DRIVEWAY FOR 5/6 CARS, HIGHLY DESIRABLE WILLINGDON LOCATION WITH VIEWS OVER THE SOUTH DOWNS
Legal Notice
Our comprehensive database is populated by our meticulous research and analysis of public data. MirrorRealEstate strives for accuracy and we make every effort to verify the information. However, MirrorRealEstate is not liable for the use or misuse of the site's information. The information displayed on MirrorRealEstate.com is for reference only.
Real Estate Broker
Fox & Sons, Eastbourne
Brokerage
Fox & Sons, Eastbourne
Profile Brokerage WebsiteTop Tags
Guide Price £875 000-£900Likes
0
Views
4
Related Homes
