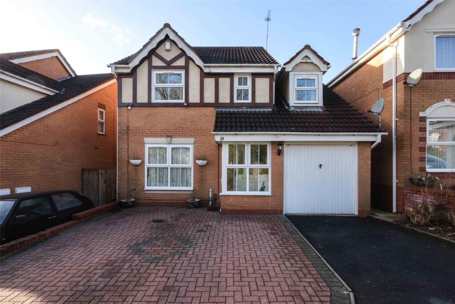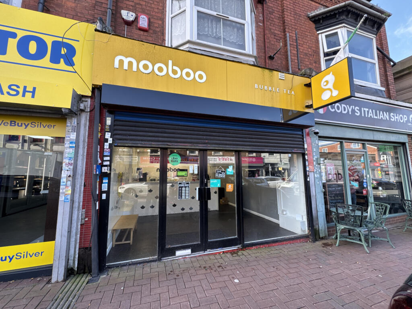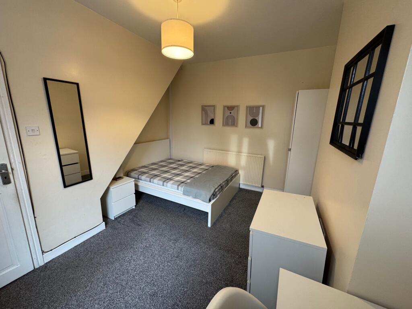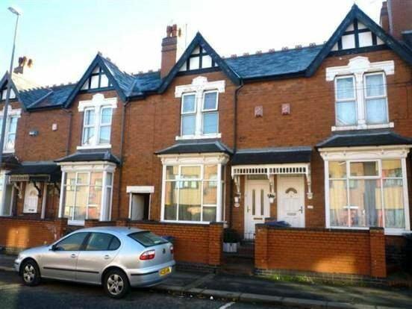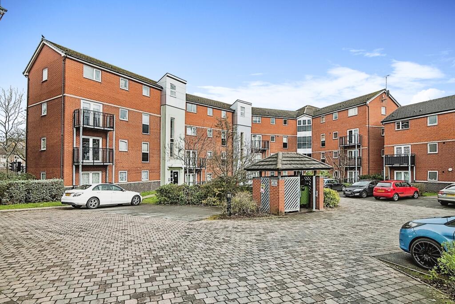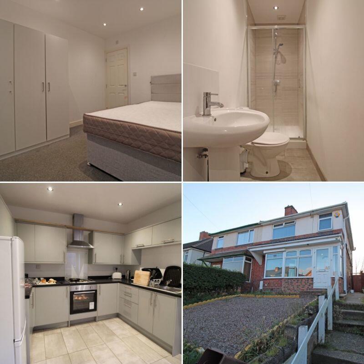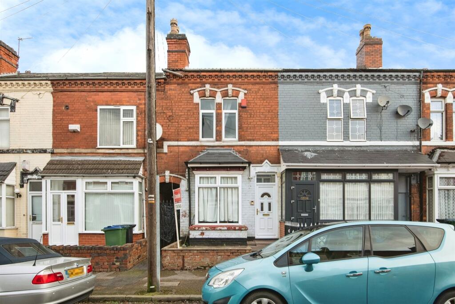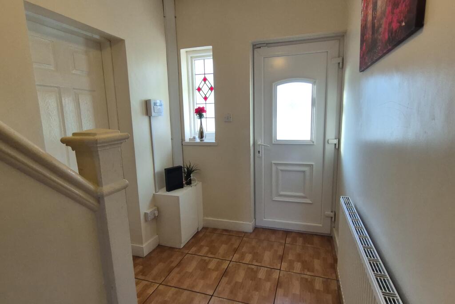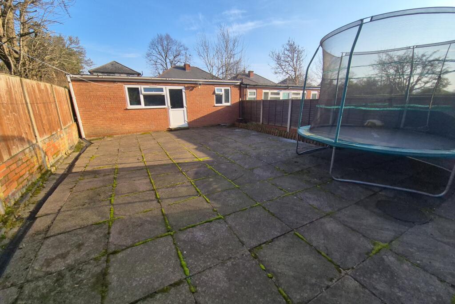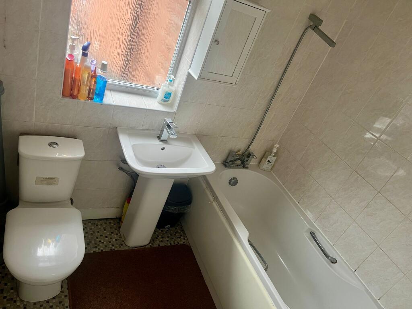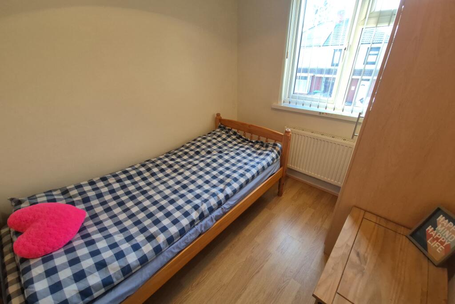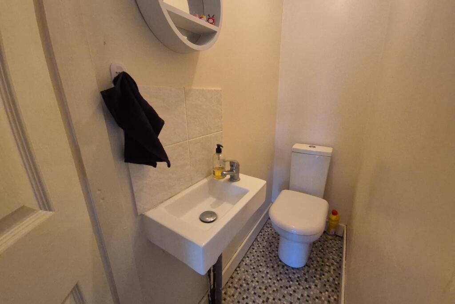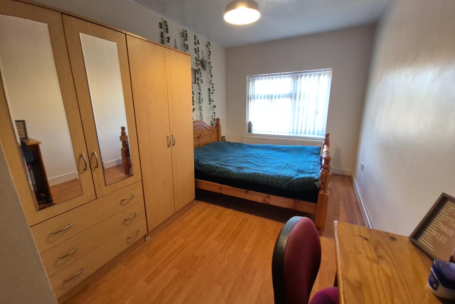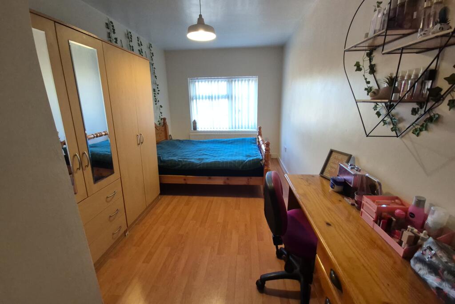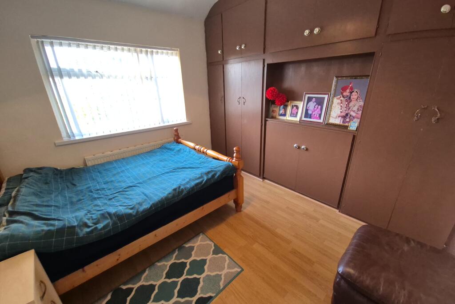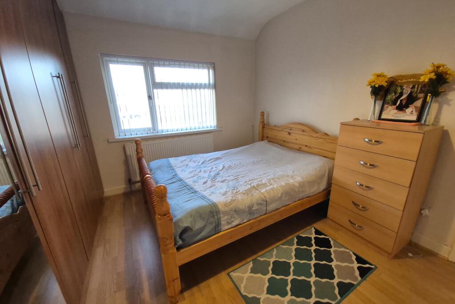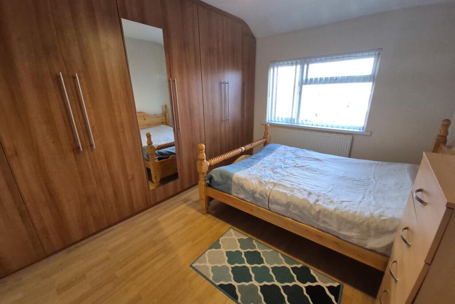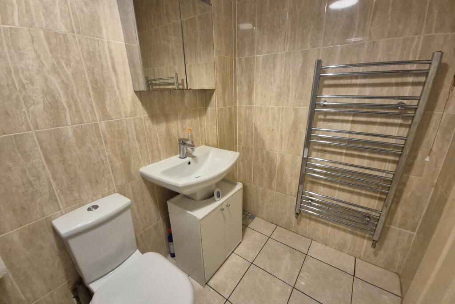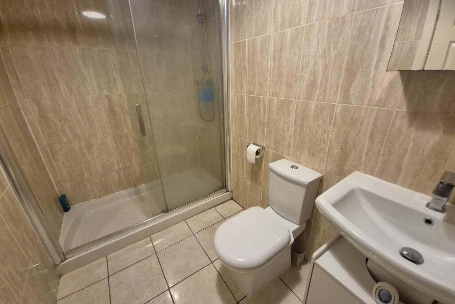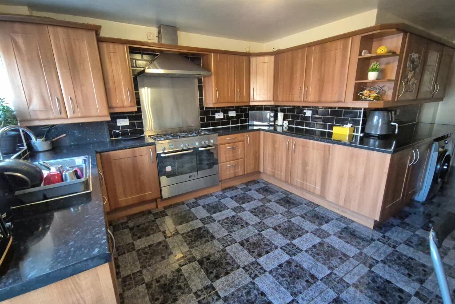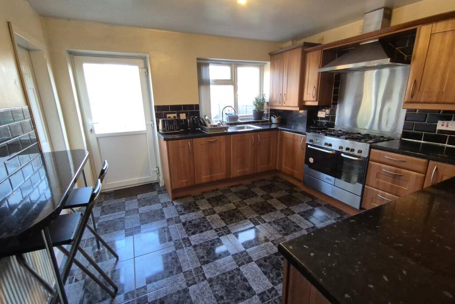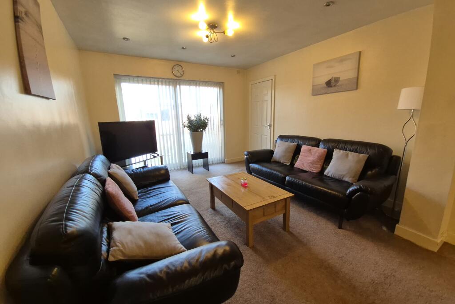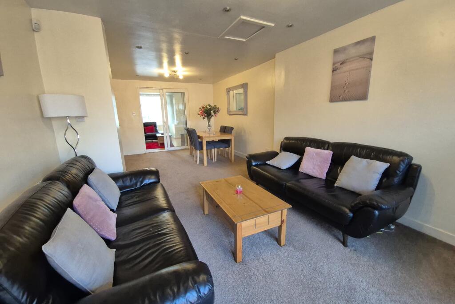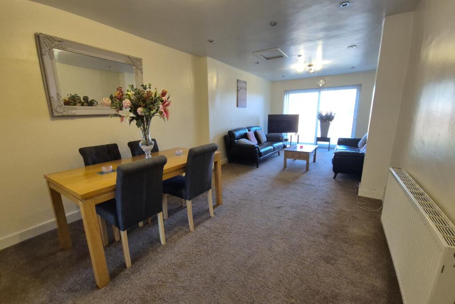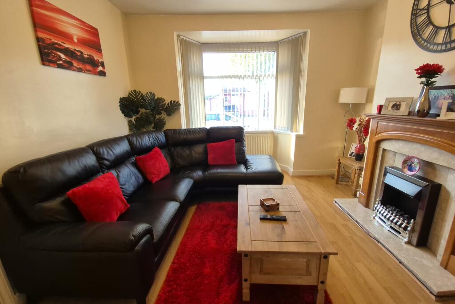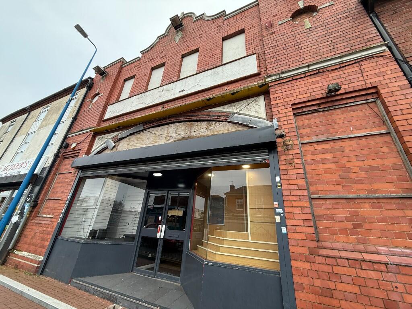Hugh Road, Smethwick, B67
For Sale : GBP 375000
Details
Bed Rooms
5
Bath Rooms
2
Property Type
Semi-Detached
Description
Property Details: • Type: Semi-Detached • Tenure: N/A • Floor Area: N/A
Key Features: • Large five bedroom semi detached family home • Popular location in Smethwick • Gas central heating and double glazing • Extended kitchen/breakfast room • Three reception rooms • Bathroom and shower room • Five bedrooms • Block paved driveway • Large garden room/office • Low maintenance garden
Location: • Nearest Station: N/A • Distance to Station: N/A
Agent Information: • Address: Meridian House Wheatfield Way Hinckley LE10 1YG
Full Description: *Spacious And Well Presented Family Home *Sought After Area Of Smethwick *Extended And Improved Throughout *Versatile Accommodation Including Five Bedrooms *Three Reception Rooms *Bathroom And Shower Room *Block Paved Driveway *Low Maintenance Rear Garden *Large Garden/Office/Games RoomA fantastic opportunity to acquire an impressive semi detached home with with ample space for a large family. The property provides well appointed accommodation and is ready to move straight into.Situated in the heart of Smethwick, the location provides easy access to a variety of amenities including a number of popular schools and plenty of shops & takeaway restaurants. Public transport and major road links offer easy access into Birmingham and to the motorway network. West Smethwick park is just a stones throw away.Upon entering via the porch and hallway, what immediately stands out is the sheer size of the property. With a well thought out rear and side extension, there is an abundance of space including three reception rooms, five bedrooms, and a large kitchen/breakfast room. It also comes with a bathroom, a ground floor shower room, and an en-suite WC to one of the bedrooms. The external garden room to the rear of the property is also very substantial in size and could be used as a home office, games room or gym.In order, the accommodation, which benefits from double glazing and a gas fired central heating system, briefly comprises; porch, hallway, lounge, dining room, sitting room (open plan), kitchen/breakfast room (with range cooker, integral dishwasher, and breakfast bar), shower room, utility/storeroom, landing, five bedrooms (two with fitted wardrobes), bathroom, en-suite WC.Outside the property has a block paved driveway to the front of the property. To the rear is a low maintenance garden laid to patio and leading to the garden/office/games room.Rooms and dimensions:PorchHallwayLounge - 11ft11 x 10ft11Dining Room - 12ft9 x 10ft9Sitting Room - 12ft8 x 11ft3Kitchen - 12ft7 x 11ft10 + 8ft11 x 6ft9Shower Room - 9ft5 x 5ft1Utility/Storeroom - 14ft5 x 5ft3LandingBedroom One - 12ft10 x 8ft11 (not inc wardrobes)Bedroom Two - 11ft1 x 9ft10 (not inc wardrobes)Bedroom Three - 16ft6 x 8ft1En-Suite WCBedroom Four - 11ft6 x 5ft1Bedroom Five - 8ft1 x 6ft11Bathroom - 6ft10 x 5ft7Garden Room/Office - 16ft9 x 13ft4 + 13ft4 x 5ft10EPC Band: CTenure: FreeholdDisclaimerWhilst we make enquiries with the Seller to ensure the information provided is accurate, Yopa makes no representations or warranties of any kind with respect to the statements contained in the particulars which should not be relied upon as representations of fact. All representations contained in the particulars are based on details supplied by the Seller. Your Conveyancer is legally responsible for ensuring any purchase agreement fully protects your position. Please inform us if you become aware of any information being inaccurate.Money Laundering RegulationsShould a purchaser(s) have an offer accepted on a property marketed by Yopa, they will need to undertake an identification check and asked to provide information on the source and proof of funds. This is done to meet our obligation under Anti Money Laundering Regulations (AML) and is a legal requirement. We use a specialist third party service together with an in-house compliance team to verify your information. The cost of these checks is £70 +VAT per purchase, which is paid in advance, when an offer is agreed and prior to a sales memorandum being issued. This charge is non-refundable under any circumstances.
Location
Address
Hugh Road, Smethwick, B67
City
Smethwick
Features And Finishes
Large five bedroom semi detached family home, Popular location in Smethwick, Gas central heating and double glazing, Extended kitchen/breakfast room, Three reception rooms, Bathroom and shower room, Five bedrooms, Block paved driveway, Large garden room/office, Low maintenance garden
Legal Notice
Our comprehensive database is populated by our meticulous research and analysis of public data. MirrorRealEstate strives for accuracy and we make every effort to verify the information. However, MirrorRealEstate is not liable for the use or misuse of the site's information. The information displayed on MirrorRealEstate.com is for reference only.
Real Estate Broker
Yopa, Midlands, South West & Wales
Brokerage
Yopa, Midlands, South West & Wales
Profile Brokerage WebsiteTop Tags
Likes
0
Views
16
Related Homes
