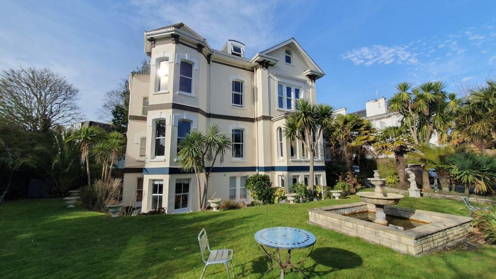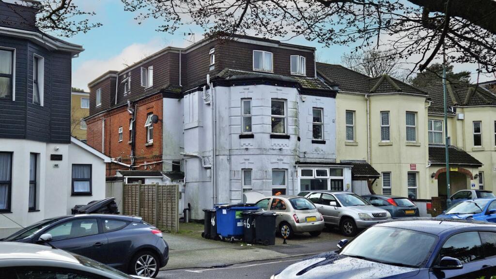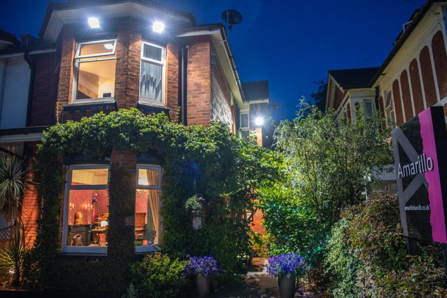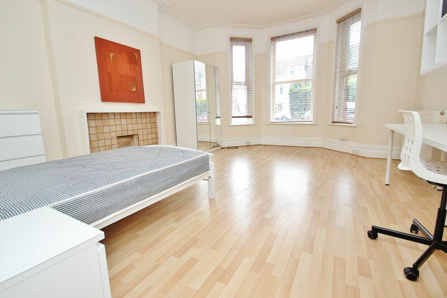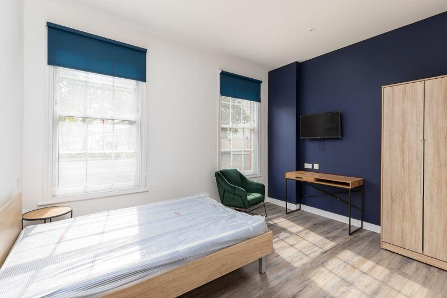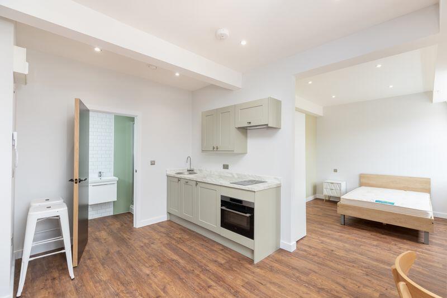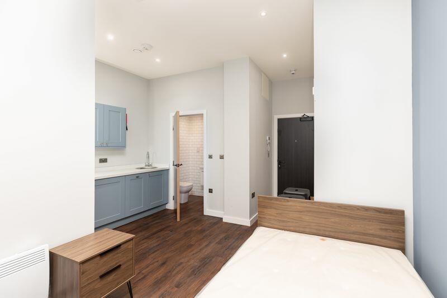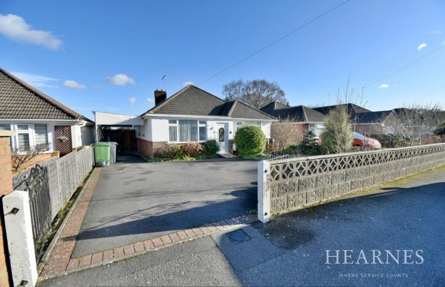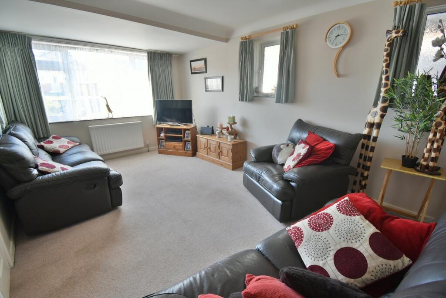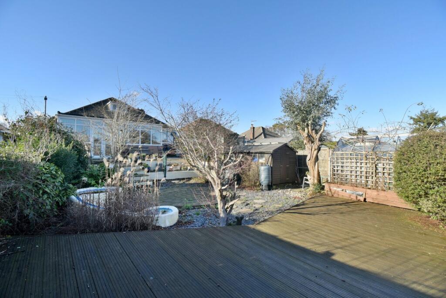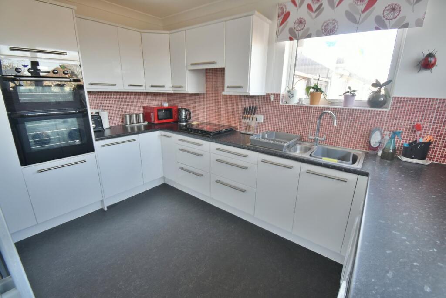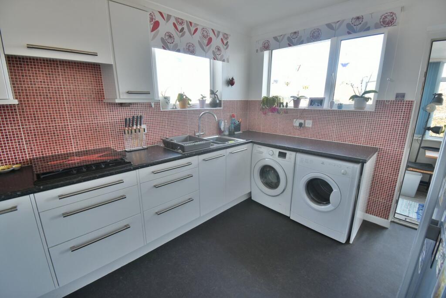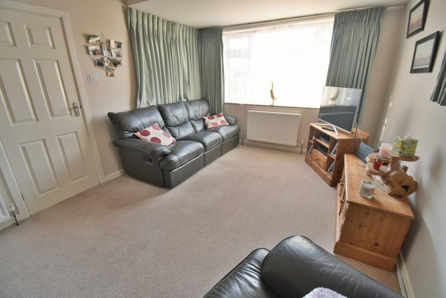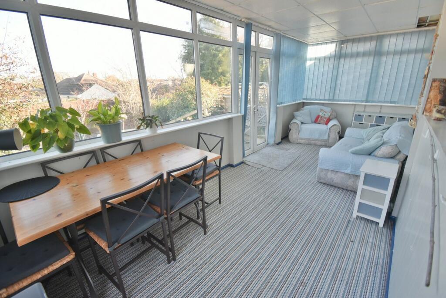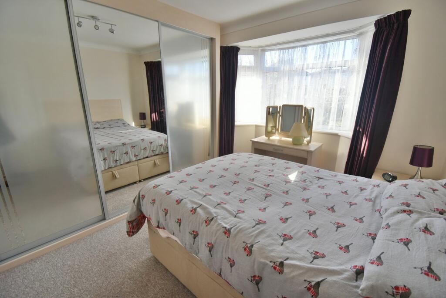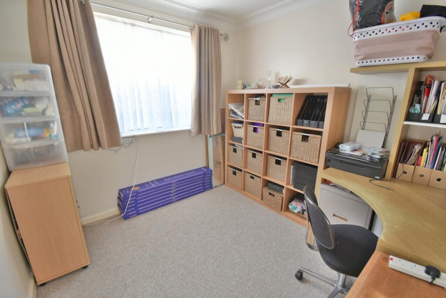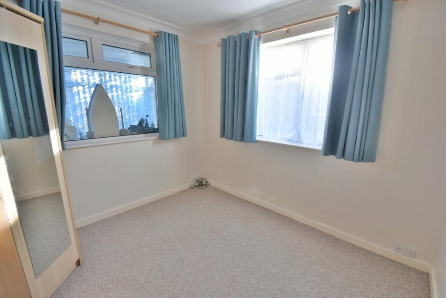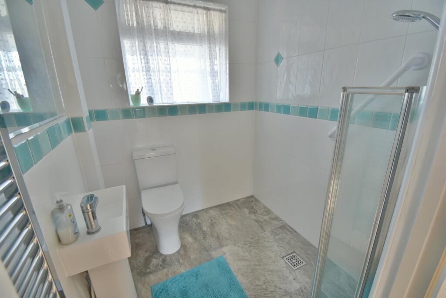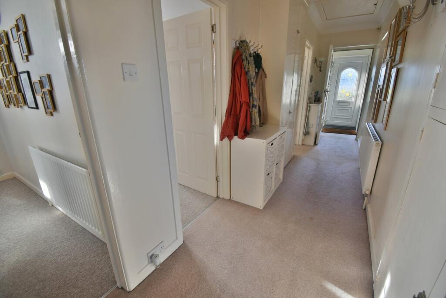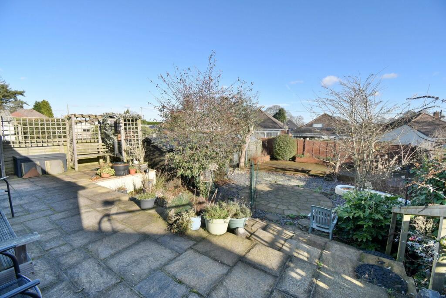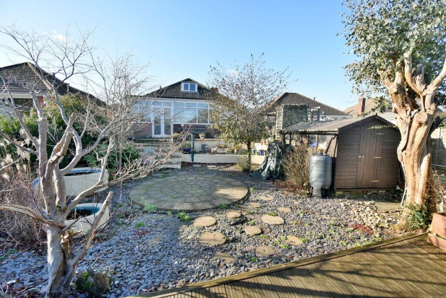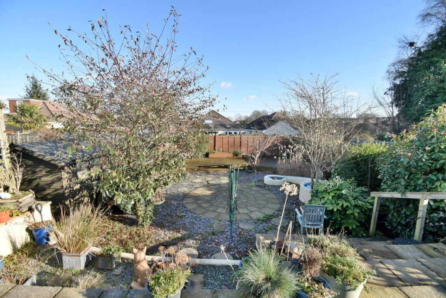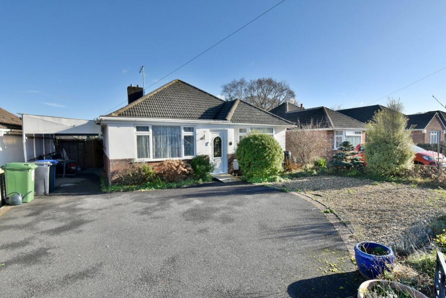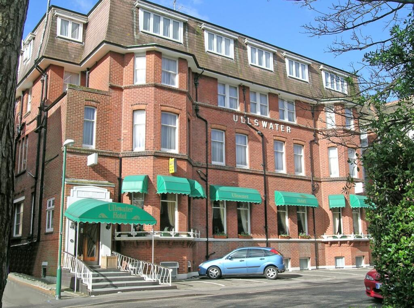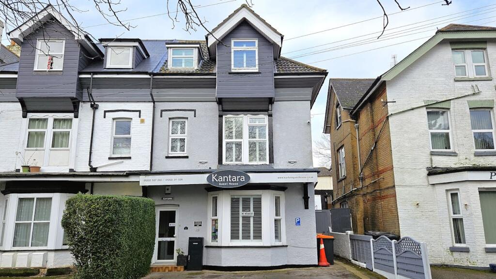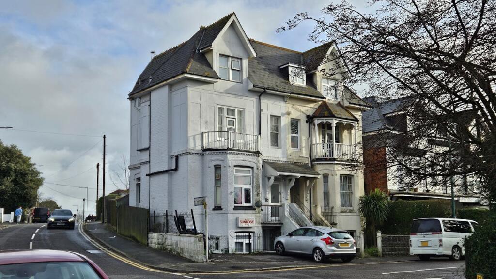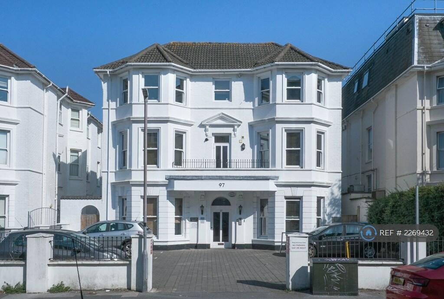Hull Crescent, Bournemouth, BH11
For Sale : GBP 415000
Details
Bed Rooms
3
Bath Rooms
1
Property Type
Detached Bungalow
Description
Property Details: • Type: Detached Bungalow • Tenure: N/A • Floor Area: N/A
Key Features: • A well-proportioned extended detached bungalow • Three bedrooms • Offered with no onward chain • Living/dining room • Modern fitted kitchen • Conservatory/day room • Shower room • 60ft x 40ft Rear garden • Car port • Off-road parking
Location: • Nearest Station: N/A • Distance to Station: N/A
Agent Information: • Address: 6-8 Victoria Road, Ferndown, Dorset, BH22 9HZ
Full Description: A well-proportioned extended detached bungalow providing three bedrooms, serviced by an adapted wet/shower room, modern fitted white gloss kitchen, substantial double glazed conservatory, lounge/dining room and loft space with dormer window.Other benefits include a modern ‘Worcester’ gas boiler, double glazing, entrance porch, driveway parking for several vehicles to a covered car port and a scenic private rear garden with sections of raised decking patios and a timber store.The property is set in an extremely convenient location on the fringes of Bearwood, with transport links to Poole, Bournemouth and Kinson with shops, facilities and regular bus services through Bearwood.The property requires some minimal modernisation, whilst the roof could allow for conversion (STPP)• Double glazed door to immediate porch and door to:• Entrance hall - built in cupboards and hatch to the loft• Living/dining room - dual aspect with double glazed windows to the front and side aspect• Kitchen – modern fitted kitchen with a range of white gloss base and wall mounted units, worktops, integrated oven and grill, inset 4 ring gas hob with extractor over, one and a half bowl sink unit with window above, plumbing for a washing machine and dryer, window and door to the rear aspect and cupboard housing the ‘Worcester’ boiler• Conservatory/day room – substantial triple aspect double glazed multi-purpose room overlooking the rear garden, single and double doors to the garden• Bedroom one - with a bay window and range of fitted wardrobes• Bedroom two – dual aspect• Bedroom three – window to the side aspect• Shower room – Adapted wet shower room with concertina glazed screen, wc, wash hand basin, window, fully tiled walls and a heated towel rail• Outside – Front driveway parking for several vehicles, with shrub borders enclosed by a dwarf wall and fencing and a convenient covered car port with timber gate to the rear garden• Rear garden – 60ft x 40ft well proportioned private garden with elevated views, raised patio, landscaped borders and circular patio, further section of raised decking, timber shed/store, mature shrubs and wooden panel fencing surroundThere is small selection of amenities within Bearwood less than 1 mile away. Ferndown offers an excellent range of shopping, leisure and recreational facilities. Ferndown town centre is located approximately 4 miles away. Bournemouth town centre is located approximately 5.5 miles away.COUNCIL TAX BAND: D EPC RATING: EAGENTS NOTES: The heating system, mains and appliances have not been tested by Hearnes Estate Agents. Any areas, measurements or distances are approximate. The text, photographs and plans are for guidance only and are not necessarily comprehensive. Whilst reasonable endeavours have been made to ensure that the information in our sales particulars are as accurate as possible, this information has been provided for us by the seller and is not guaranteed. Any intending buyer should not rely on the information we have supplied and should satisfy themselves by inspection, searches, enquiries and survey as to the correctness of each statement before making a financial or legal commitment. We have not checked the legal documentation to verify the legal status, including the leased term and ground rent and escalation of ground rent of the property (where applicable). A buyer must not rely upon the information provided until it has been verified by their own solicitors.BrochuresBrochure 1
Location
Address
Hull Crescent, Bournemouth, BH11
City
Bournemouth
Features And Finishes
A well-proportioned extended detached bungalow, Three bedrooms, Offered with no onward chain, Living/dining room, Modern fitted kitchen, Conservatory/day room, Shower room, 60ft x 40ft Rear garden, Car port, Off-road parking
Legal Notice
Our comprehensive database is populated by our meticulous research and analysis of public data. MirrorRealEstate strives for accuracy and we make every effort to verify the information. However, MirrorRealEstate is not liable for the use or misuse of the site's information. The information displayed on MirrorRealEstate.com is for reference only.
Real Estate Broker
Hearnes Estate Agents, Ferndown
Brokerage
Hearnes Estate Agents, Ferndown
Profile Brokerage WebsiteTop Tags
Covered car portLikes
0
Views
4
Related Homes
