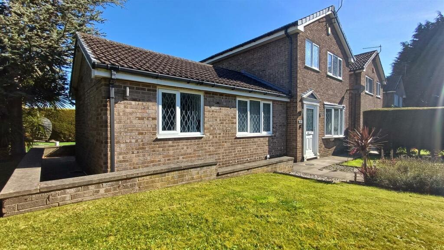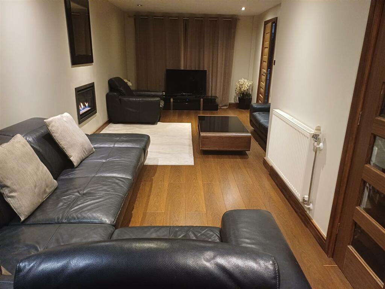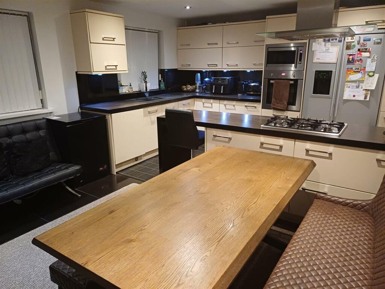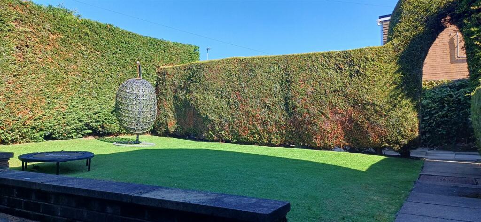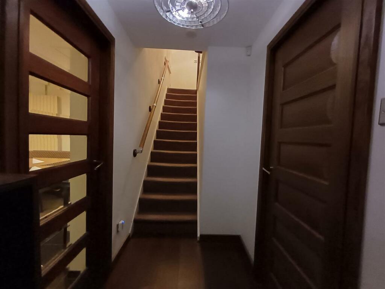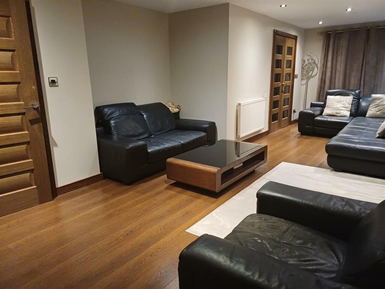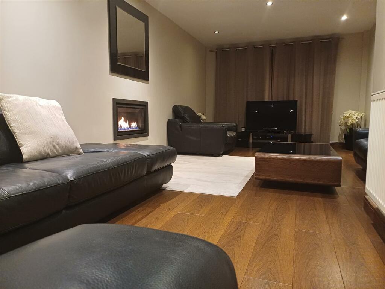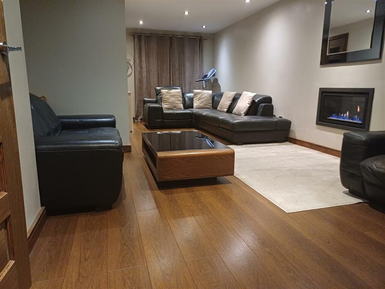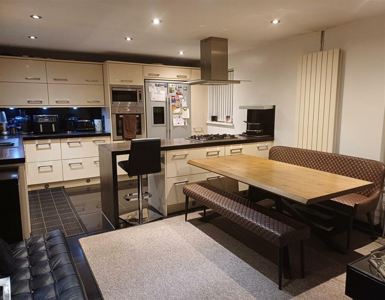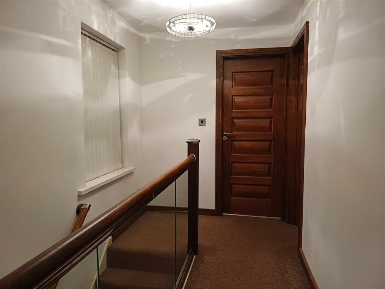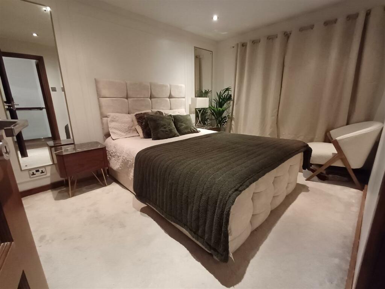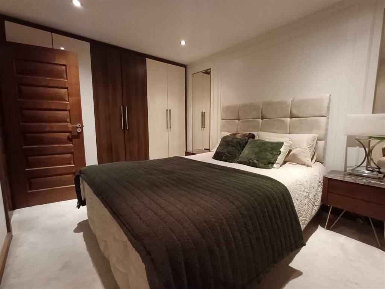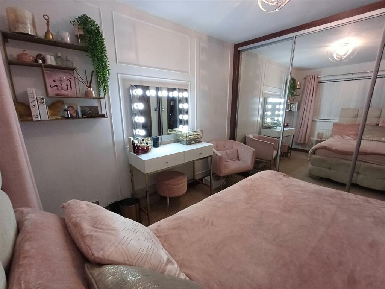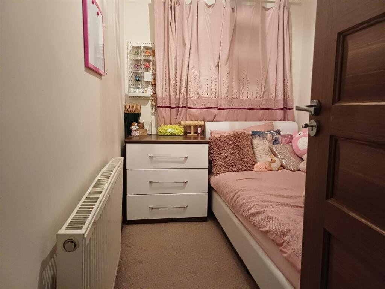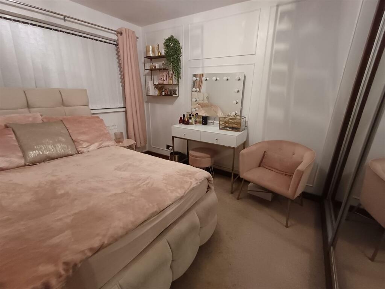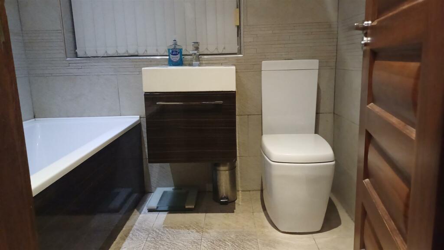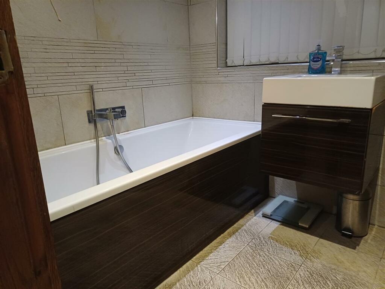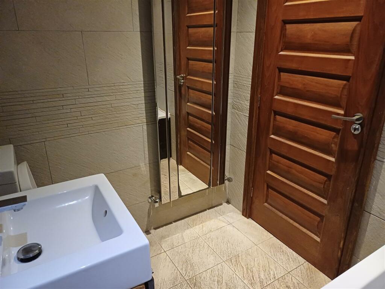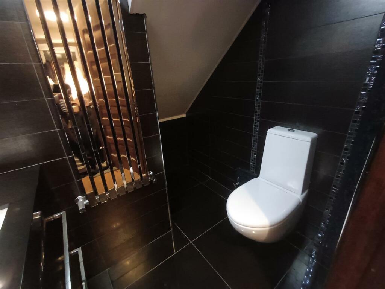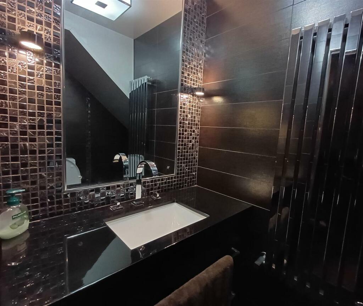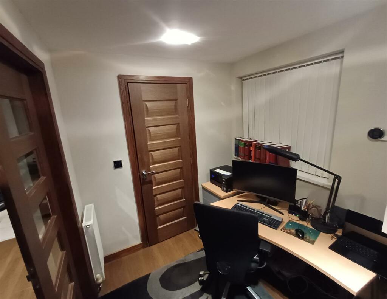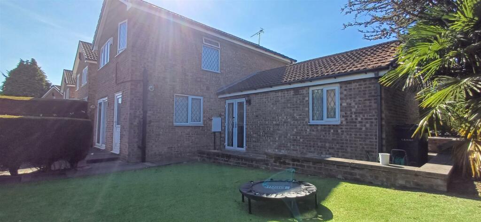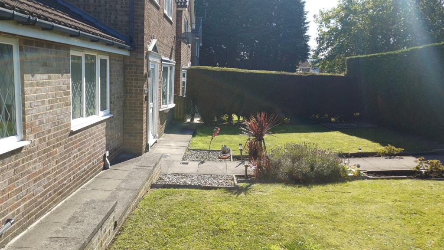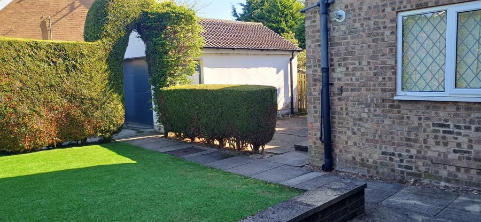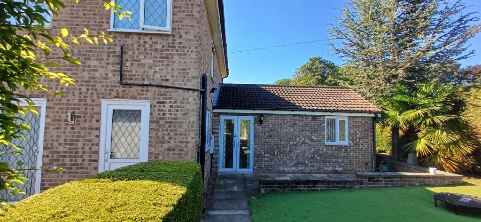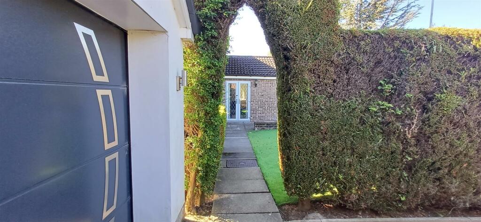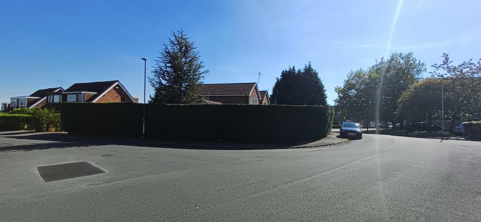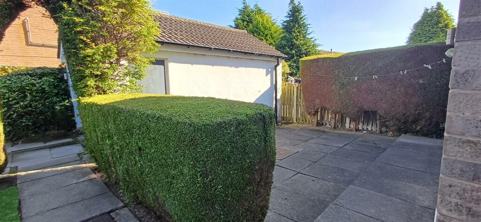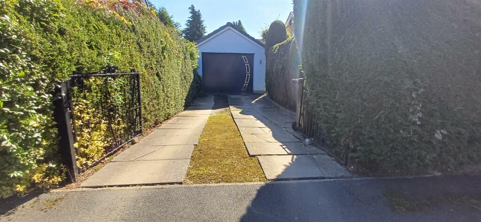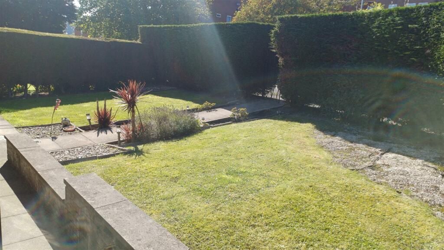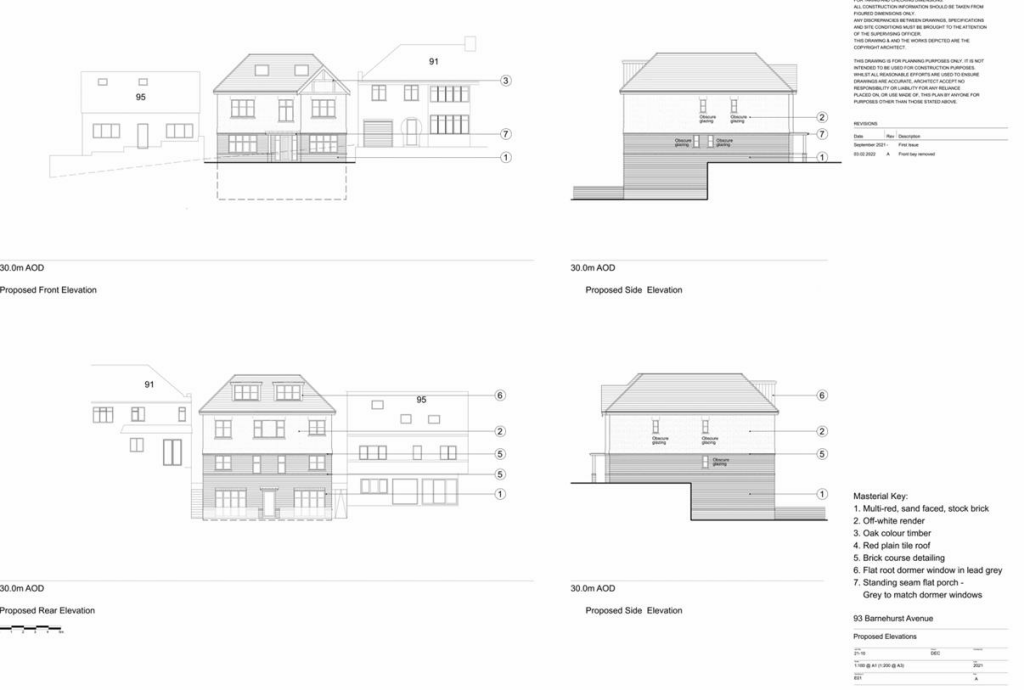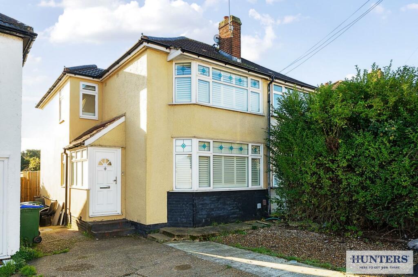Hunters Park Avenue, Clayton
For Sale : GBP 325000
Details
Bed Rooms
3
Bath Rooms
2
Property Type
Detached
Description
Property Details: • Type: Detached • Tenure: N/A • Floor Area: N/A
Key Features: • Extended Detached • Three bedrooms • Stunning Family Home • Property Sits on a Corner Plot • Potential to Extend (Subject to Planning Permission) • Family Living/Kitchen • Modern Kitchen & Bathroom • Built In Wardrobes • Lawned & Artificial Lawned Gardens • Driveway & Garage
Location: • Nearest Station: N/A • Distance to Station: N/A
Agent Information: • Address: 44 High Street, Queensbury, Bradford, BD13 2PA
Full Description: * * DETACHED * * THREE BEDROOMS * * TWO RECEPTION ROOMS * * EXTENDED * * * * SOUGHT AFTER LOCATION * * DECEPTIVELY SPACIOUS * * GARDENS, GARAGE & PARKING * * Deceptively spacious three bedroom extended detached property. The family sized home is ideally located on the much sought after Hunters Park development which is ideally for young/growing families.The superbly presented property benefits from a modern fitted kitchen and house bathroom. Having shops, amenities, Quora Retail Park and schools nearby. The accommodation briefly comprises entrance vestibule, cloaks/wc, family living/kitchen, lounge/diner and office. There are three first floor bedrooms and a house bathroom. To the outside the property sits on a corner plot and has low maintenance lawned and artificial lawned gardens with surrounding flower bed and hedges. A driveway leads to a detached garage.Entrance - Wc - Modern two piece suite comprising low flush wc, vanity sink unit, extractor fan and radiator.Living Kitchen - 5.69m'' x 3.86m' (18'8'' x 12'8') - Modern fitted kitchen having a range of wall and base units incorporating laminate sink unit with drainer, integrated microwave, oven & hob with extractor, washing machine, tiled floor and feature radiator.Dining Area - Feature radiator and french door leading to rear.Lounge - 7.92m'' x 3.71m'' (26'0'' x 12'2'') - Living flame gas fire, two radiators and patio door.Office - 2.46m'' x 1.98m'' (8'1'' x 6'6'') - Radiator.First Floor Landing - Bedroom One - 2.82m'' x 4.01m'' (9'3'' x 13'2'') - Built in wardrobes and radiator.Bedroom Two - 2.67m'' x 2.97m'' (8'9'' x 9'9'') - Sliding wardrobes and radiator.Bedroom Three - 2.67m'' x 1.83m'' (8'9'' x 6'0'') - Radiator.Bathroom - Modern three piece suite comprising panel bath, low flush wc, vanity sink unit and radiator.Exterior - To the outside there is a driveway leading to a detached garage together with an artificial lawn garden with boards and shrubs to rear. Potential to extend (subject to relevant planning).Council Tax Band - DTenure - FREEHOLDBrochuresHunters Park Avenue, ClaytonBrochure
Location
Address
Hunters Park Avenue, Clayton
City
Hunters Park Avenue
Features And Finishes
Extended Detached, Three bedrooms, Stunning Family Home, Property Sits on a Corner Plot, Potential to Extend (Subject to Planning Permission), Family Living/Kitchen, Modern Kitchen & Bathroom, Built In Wardrobes, Lawned & Artificial Lawned Gardens, Driveway & Garage
Legal Notice
Our comprehensive database is populated by our meticulous research and analysis of public data. MirrorRealEstate strives for accuracy and we make every effort to verify the information. However, MirrorRealEstate is not liable for the use or misuse of the site's information. The information displayed on MirrorRealEstate.com is for reference only.
Related Homes
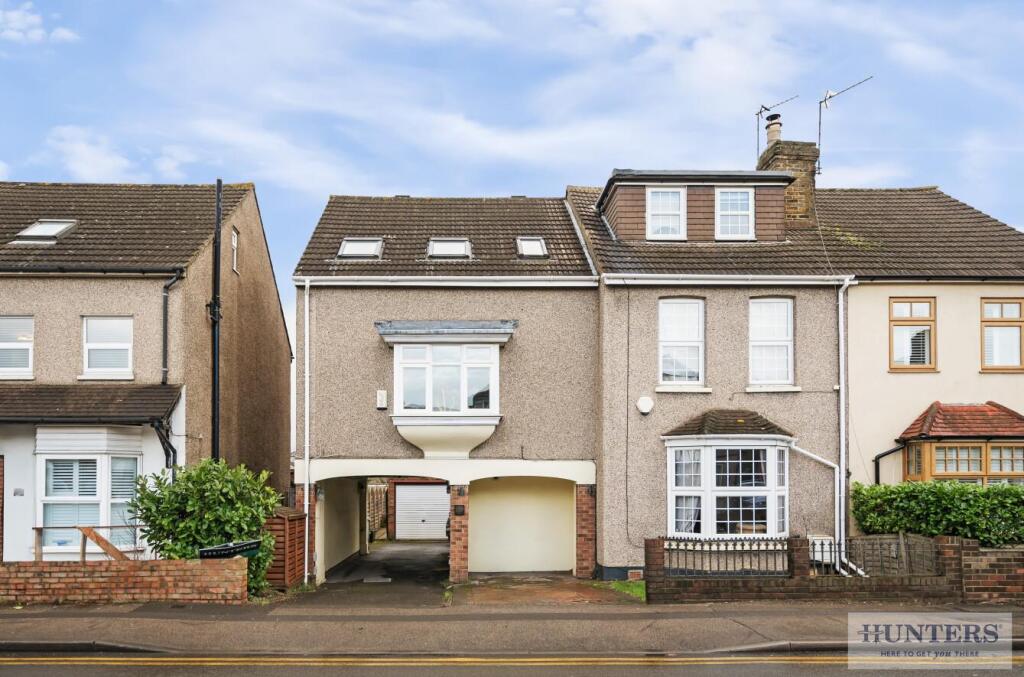
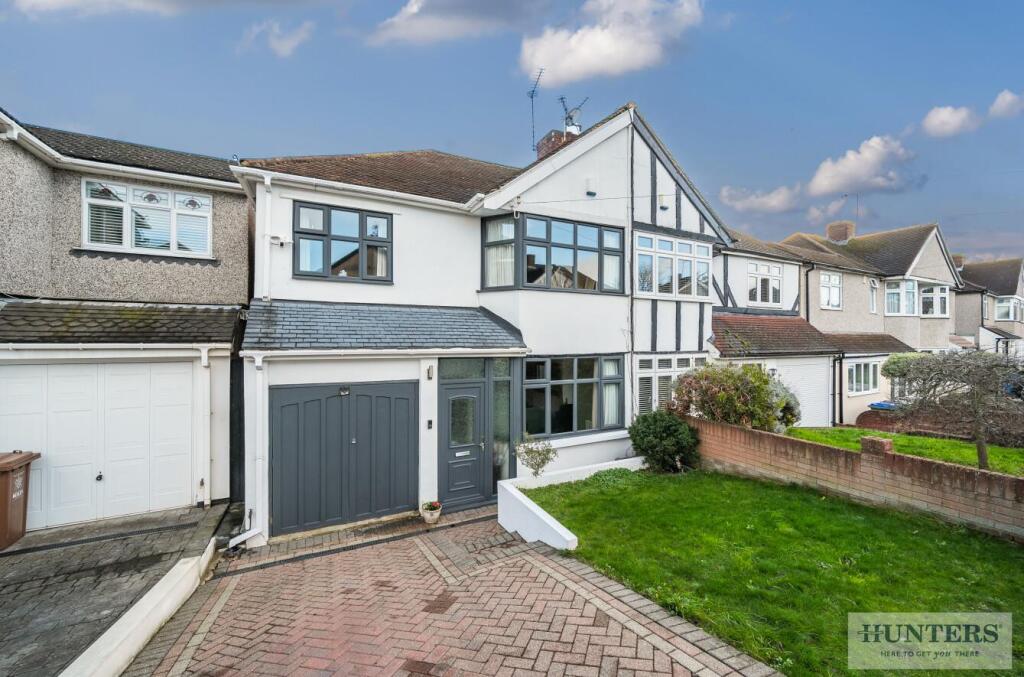
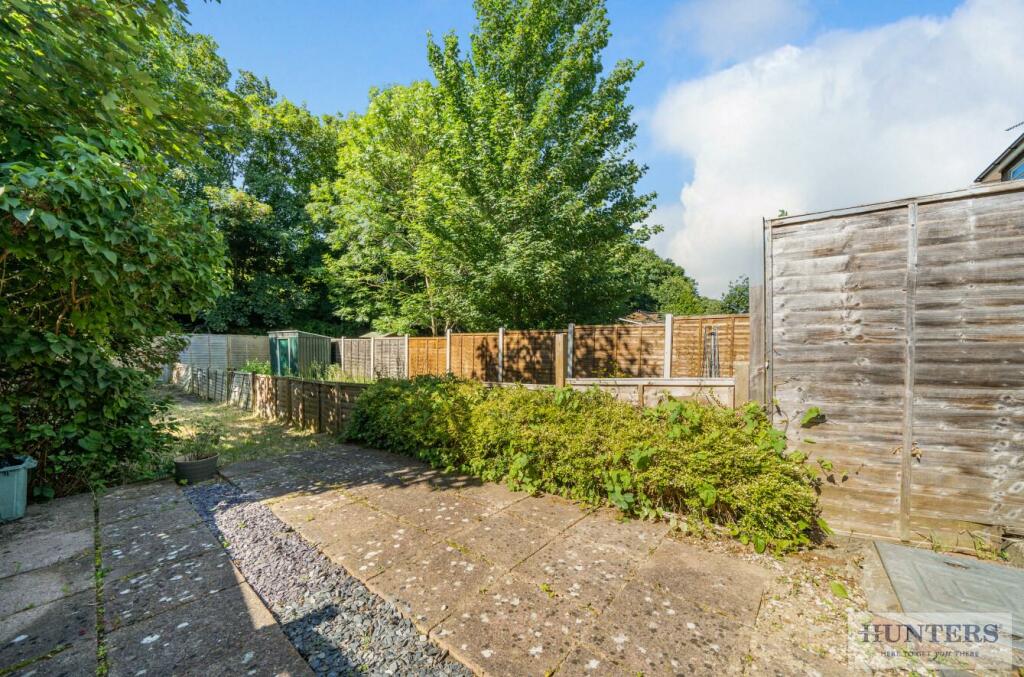
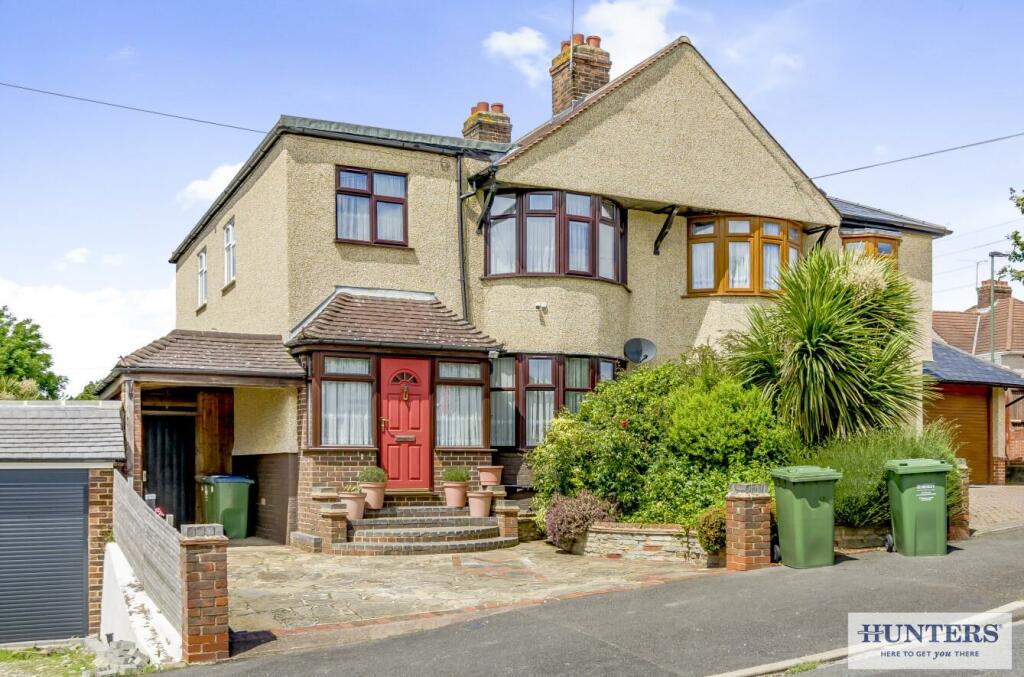

21 West End Avenue 4210, New York, NY, 10069 New York City NY US
For Rent: USD8,414/month
19 Dutch Street 31H, New York, NY, 10038 New York City NY US
For Rent: USD5,304/month

55 West 25th Street 35C, New York, NY, 10010 New York City NY US
For Rent: USD9,195/month

