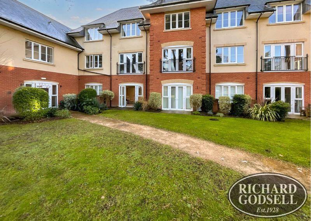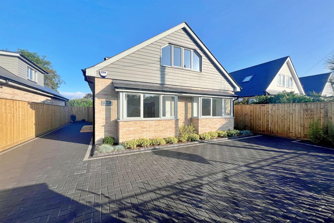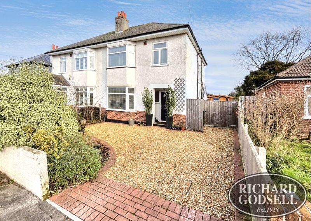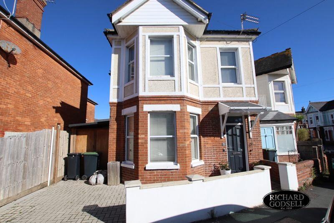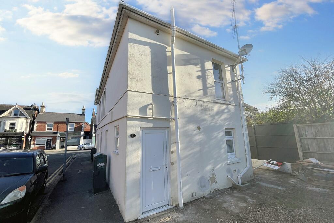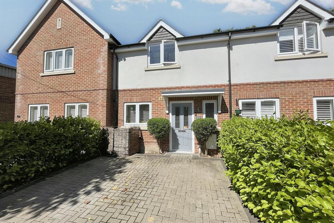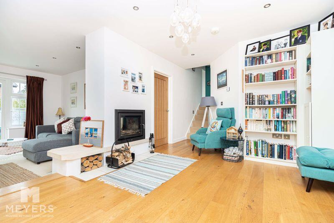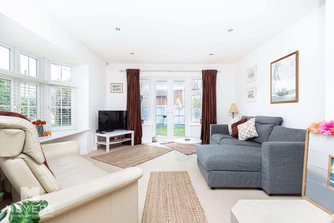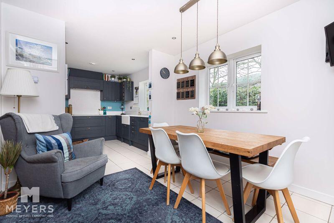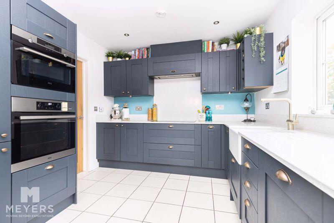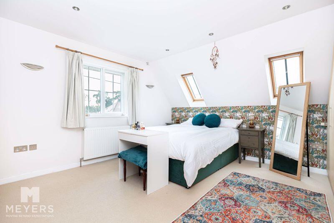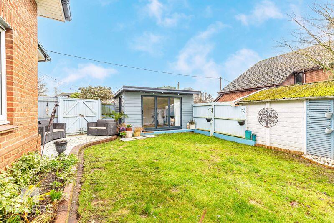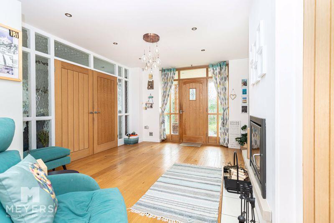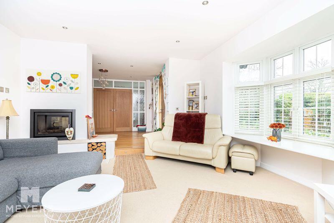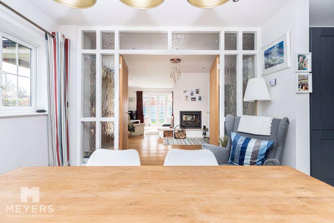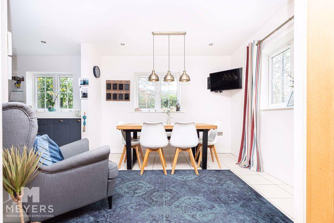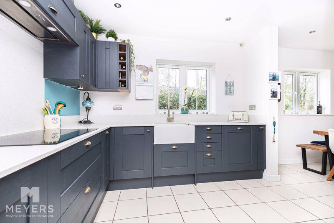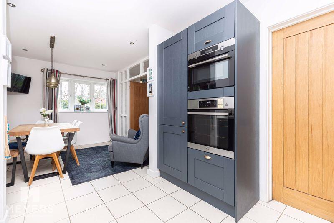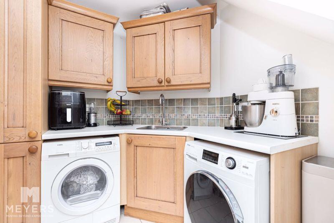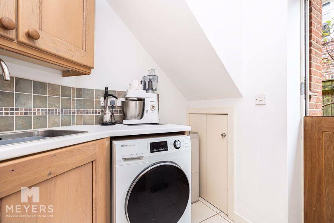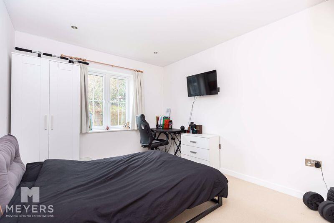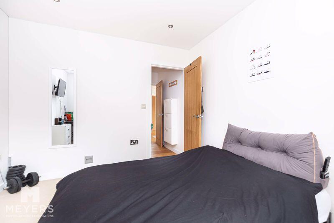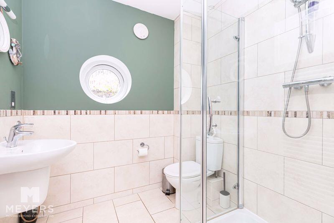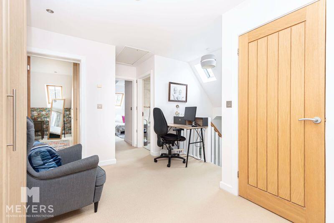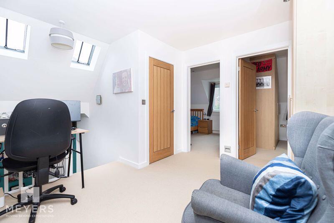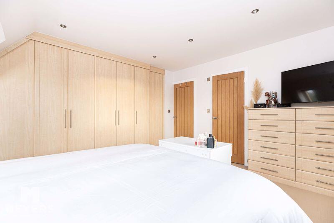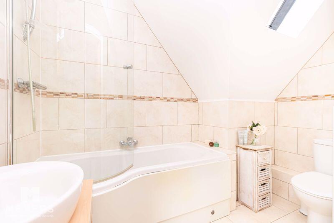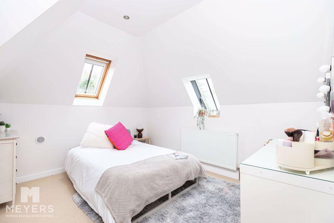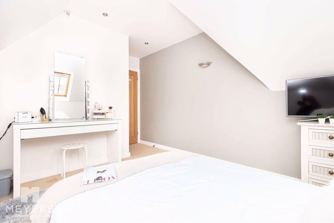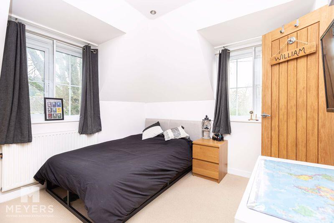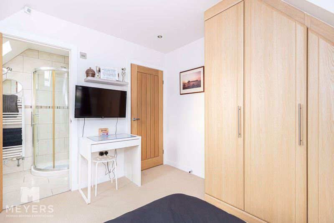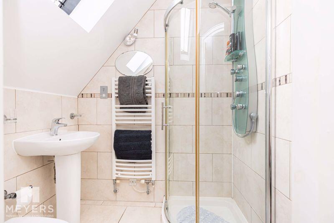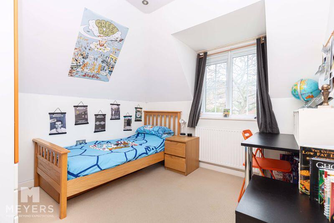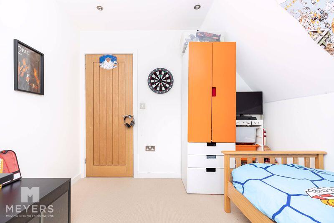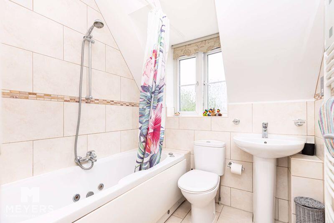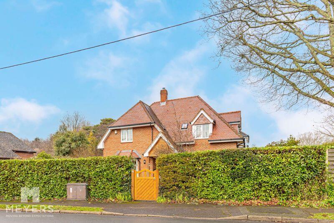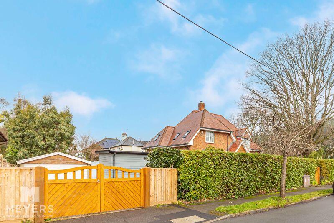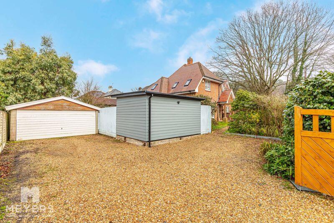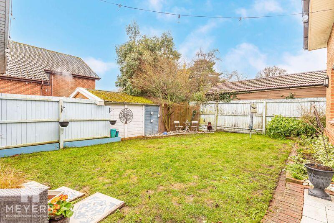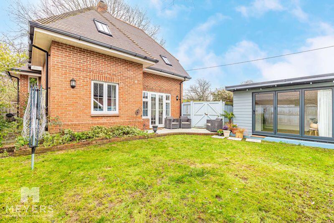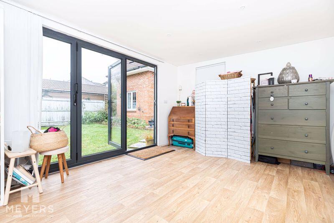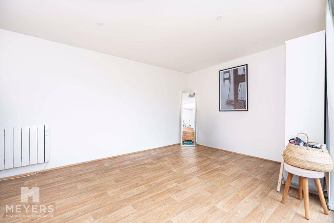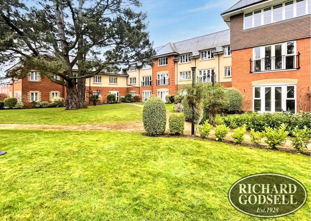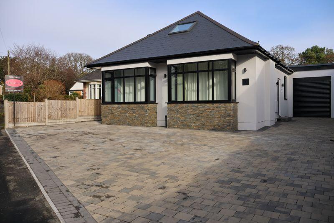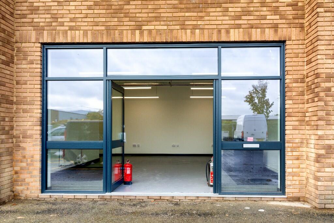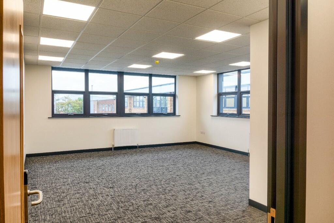Hurn Way, Christchurch, BH23
For Sale : GBP 800000
Details
Bed Rooms
5
Bath Rooms
4
Property Type
Detached
Description
Property Details: • Type: Detached • Tenure: N/A • Floor Area: N/A
Key Features: • Detached Five Bedroom Family Home • Sought-After Road In West Christchurch • Within Walking Distance Of The River Stour & Within The Coveted Twynham Catchment • Substantial Plot Over 8000 Sq. Ft • The Ground Floor Boasts Under Floor Heating • Stylish Kitchen (Recently Fitted) & A Separate Utility • Ground Floor Shower Room, First Floor Bathroom & Two Ensuites • Wrap Around Garden With A Large Garden Office • Detached Double Garage Plus A Driveway Providing Ample Off-Road Parking • A Viewing Is Essential To Truly Appreciate What This Home Of Distinction has To Offer.
Location: • Nearest Station: N/A • Distance to Station: N/A
Agent Information: • Address: 168 Tuckton Road, Southbourne, Bournemouth, BH6 3JX
Full Description: Distinctive FIVE BEDROOM detached FAMILY HOME , situated in SOUGHT-AFTER ROAD in WEST CHRISTCHURCH, within WALKING DISTANCE of the RIVER STOUR & within TWYNHAM school catchment, nestled on a SUBSTANTIAL corner plot of OVER 8000 Sq. Ft & boasting a SIZEABLE internal footprint of ALMOST 1700 Sq. Ft, TWO reception rooms, a recently fitted CONTEMPORARY kitchen, separate UTILITY, ground floor SHOWER room, first floor FAMILY BATHROOM & TWO ensuite, PRIVATE, WRAP AROUND rear GARDEN with a LARGE garden OFFICE, detached DOUBLE GARAGE plus a DRIVEWAY providing off-road PARKING for SEVERAL VEHICLES.DescriptionMeyers Estate Agents are delighted to bring to the market a well presented, five bedroom detached house. This home of distinction nestled on the corner of Hurn Way with views of St Catherine's Hill, a sought-after road in prestigious West Christchurch, within easy walking distance of the River Stour and within the coveted Twynham school catchment. Boasting a substantial plot in excess of 8000 Sq.Ft with a generous internal footprint of almost 1700 Sq. Ft, with two reception rooms, four bathrooms, a stylish kitchen/breakfast room (recently fitted) and separate utility room a viewing is essential to truly appreciate what this home has to offer.Internally - ground floorStep inside the grand open entrance hall with attractive wood flooring underfoot that sets the tone for space and style. The ground floor boasts under floor heating. To your left, step down into the spacious, dual aspect living room with its feature bay window and French doors that open out to the garden, across the hall internal French doors open up to the well-proportioned dining room that blends seamlessly into the stylish kitchen, with integrated appliances and well placed Farmhouse ceramic kitchen sink with views out to the garden, with a door to the separate utility that provides additional storage and space for white goods and with an external door to the garden. A double bedroom and adjacent shower room with a WC and wash hand basin complete the ground floor.Internally - first floorFrom the entrance hall, ascent the staircase to the first floor where you find four further double bedrooms, with the master bedroom a generous size and benefitting from custom fit wardrobes and an ensuite bathroom with a WC and a vanity wash basin, while bedroom three also boast custom fit wardrobes and an ensuite shower room with a WC and a wash hand basin, and a three-piece family bathroom with a WC, wash hand basin and a shower over the bath for your convenience completes the living space.ExternallyPartially enclosed by mature shrubbery, offering a degree of privacy, a paved footpath leads to the timber entrance porch, while the attractive wrap around garden is laid to level lawn and adorned with area or well tended plant beds, to the left is a large gated shingle stone driveway providing off-road parking for multiple vehicles and access to the detached, double garage. From the living room French doors step out onto a raised, brick edges patio that curves round the large garden room a versatile space boasting bi-fold doors and attractive wood flooring that could lend itself as an outdoor snug or home office perhaps.LocationPerfectly located close to the centre of Christchurch, this family home is within walking distance or just a short drive away from all amenities including the main line railway station and is ideally situated for the Twynham catchment and the town's other sought-after schools. Christchurch is renowned for its fascinating heritage, history and in particular the 11th century Priory Church.DirectionsFrom Fountain Roundabout take the exit on to Fairmile Road continue along taking the 2nd exit at Fairmile Roundabout, at the next roundabout take the 2nd exit onto Hurn Road, continue straight and take the next left into Hurn Way where the property is located on your right hand side on the corner of Hurn road and Hurn Way.Entrance Hall10' 7'' x 12' 11'' (3.22m x 3.93m)Living Room14' 2'' x 13' 8'' (4.31m x 4.16m)Dining Room9' 6'' x 10' 8'' (2.89m x 3.25m)Kitchen9' 6'' x 9' 8'' (2.89m x 2.94m)Utility room6' 10'' x 7' 4'' (2.08m x 2.23m)Bedroom 11' 1'' x 9' 9'' (3.38m x 2.97m)Shower Room6' 6'' x 6' 3'' (1.98m x 1.90m)First Floor LandingBedroom One14' 2'' x 13' 6'' (4.31m x 4.11m)Ensuite 5' 6'' x 9' 0'' (1.68m x 2.74m)Bedroom Two11' 1'' x 9' 9'' (3.38m x 2.97m)Bedroom Three9' 6'' x 10' 8'' (2.89m x 3.25m)Ensuite4' 8'' x 5' 11'' (1.42m x 1.80m)Bedroom Four 9' 6'' x 9' 8'' (2.89m x 2.94m)Family Bathroom 6' 6'' x 6' 3'' (1.98m x 1.90m)Garage16' 1'' x 20' 5'' (4.90m x 6.22m)Garden Office15' 9'' x 12' 2'' (4.80m x 3.71m)EPCRating C.BroadbandMobile signal/coverageTenureFreehold.MEYERS PROPERTIESFor the opportunity to see properties before they go on the market like our page on Facebook - Meyers Estate Agents Southbourne and Christchurch.IMPORTANT NOTE:These particulars are believed to be correct but their accuracy is not guaranteed. They do not form part of any contract. Nothing in these particulars shall be deemed to be a statement that the property is in good structural condition or otherwise, nor that any of the services, appliances, equipment or facilities are in good working order or have been tested. Purchasers should satisfy themselves on such matters prior to purchase.BrochuresFull Details
Location
Address
Hurn Way, Christchurch, BH23
City
Christchurch
Features And Finishes
Detached Five Bedroom Family Home, Sought-After Road In West Christchurch, Within Walking Distance Of The River Stour & Within The Coveted Twynham Catchment, Substantial Plot Over 8000 Sq. Ft, The Ground Floor Boasts Under Floor Heating, Stylish Kitchen (Recently Fitted) & A Separate Utility, Ground Floor Shower Room, First Floor Bathroom & Two Ensuites, Wrap Around Garden With A Large Garden Office, Detached Double Garage Plus A Driveway Providing Ample Off-Road Parking, A Viewing Is Essential To Truly Appreciate What This Home Of Distinction has To Offer.
Legal Notice
Our comprehensive database is populated by our meticulous research and analysis of public data. MirrorRealEstate strives for accuracy and we make every effort to verify the information. However, MirrorRealEstate is not liable for the use or misuse of the site's information. The information displayed on MirrorRealEstate.com is for reference only.
Real Estate Broker
Meyers Estate Agents, Covering Southbourne
Brokerage
Meyers Estate Agents, Covering Southbourne
Profile Brokerage WebsiteTop Tags
Likes
0
Views
32
Related Homes
