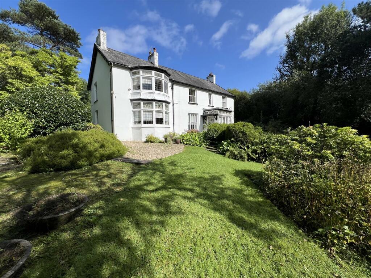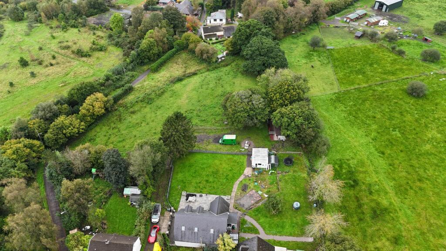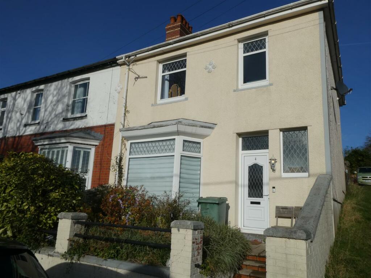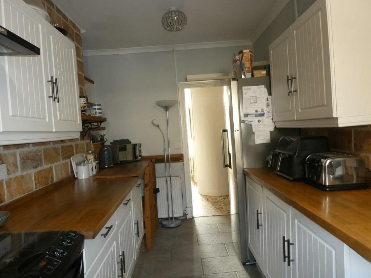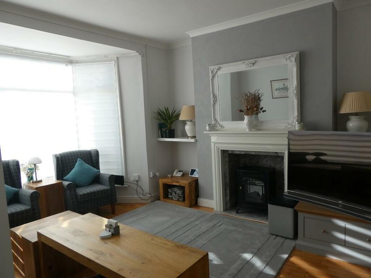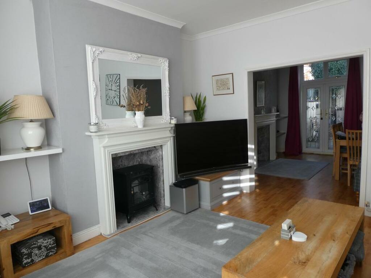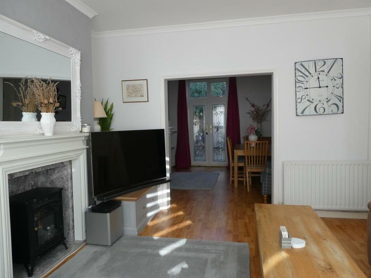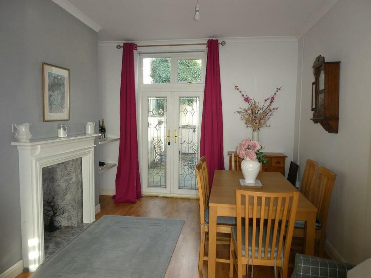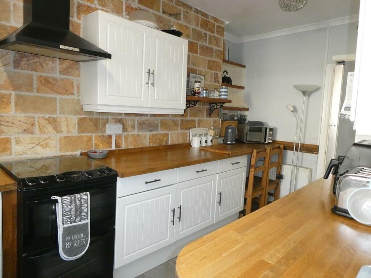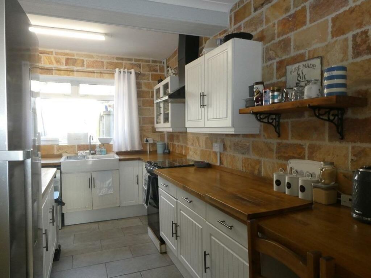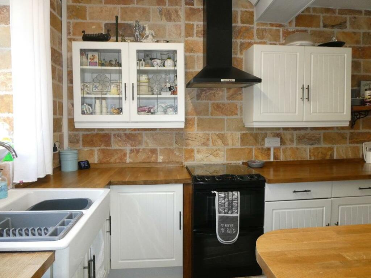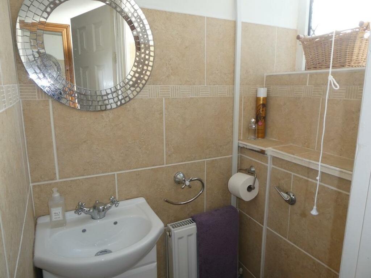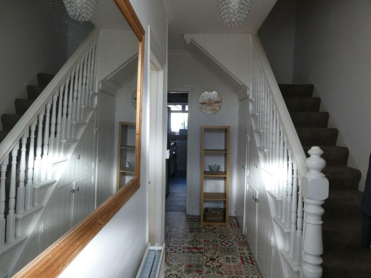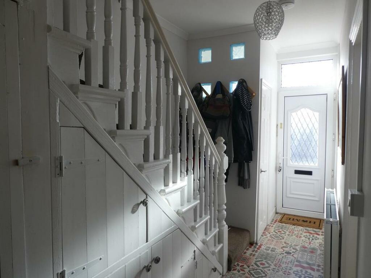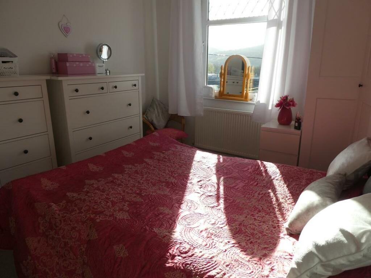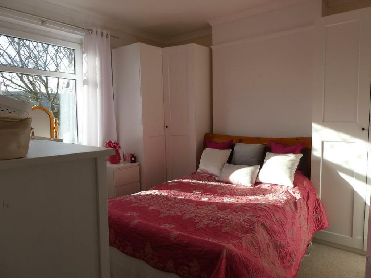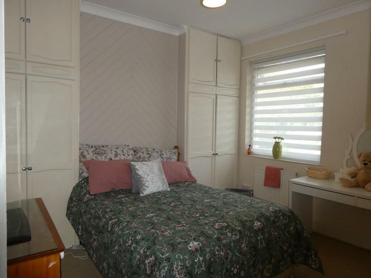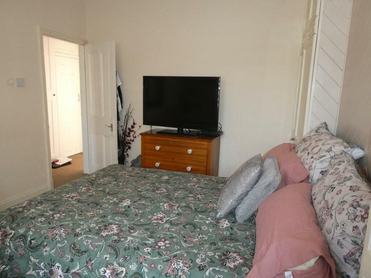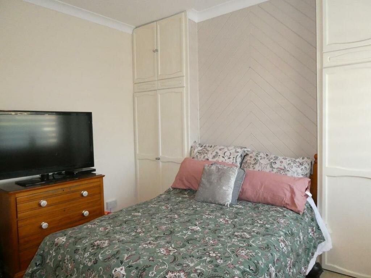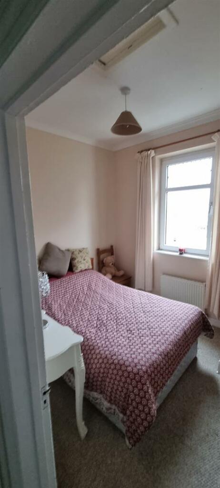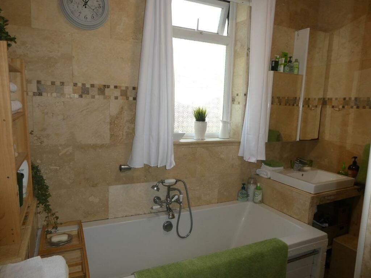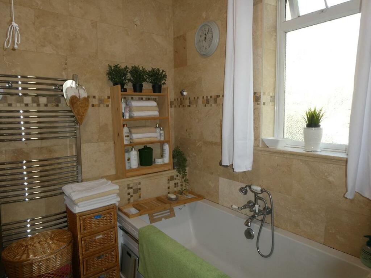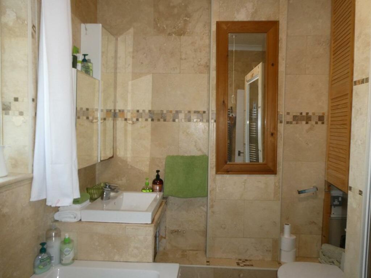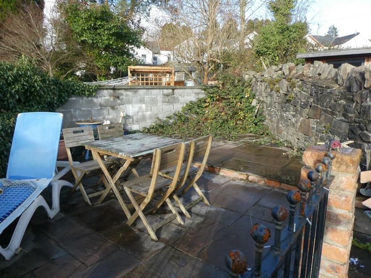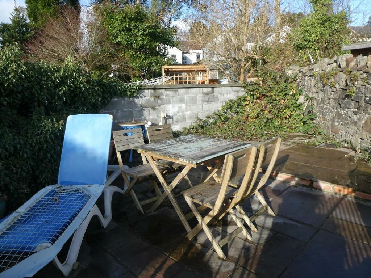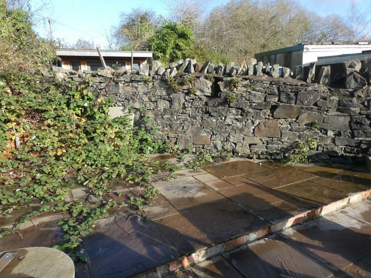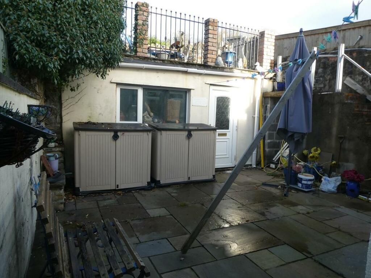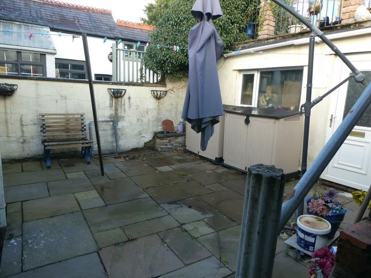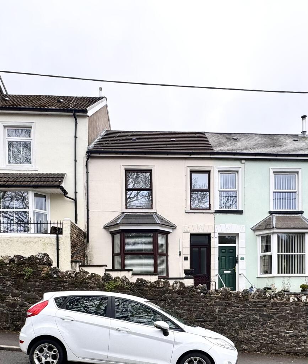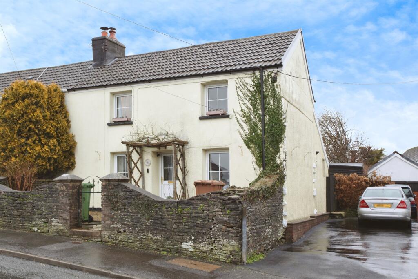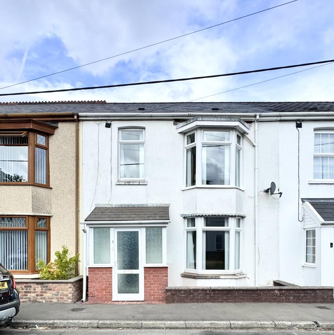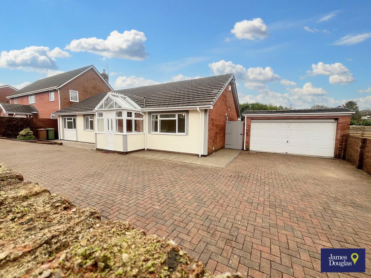Hurst Grove, Abernant, Aberdare
For Sale : GBP 229995
Details
Bed Rooms
3
Bath Rooms
1
Property Type
End of Terrace
Description
Property Details: • Type: End of Terrace • Tenure: N/A • Floor Area: N/A
Key Features: • Popular village location • Close to village amenities • Easy reach of Aberdare town • Country walks nearby • Lounge/diner • D/s cloakroom • 3 bedrooms • Upstairs bathroom • Rear garden with access
Location: • Nearest Station: N/A • Distance to Station: N/A
Agent Information: • Address: 1 Oxford Street, Mountain Ash, CF45 3PG
Full Description: **POPULAR VILLAGE LOCATION** Durbin & Co are pleased to offer for sale this spacious, villa style property in the village of Abernant which is within walking distance of the Golf Club, village shop and primary school. The property is also within easy reach of the train and bus stations and all the amenities Aberdare town has to offer. SPACIOUS FAMILY HOMECOMPRISING: Hallway; lounge/diner; kitchen; cloakroom; landing; 3 bedrooms; bathroom; forecourt; rear garden with access.Hallway - Entrance via double glazed front door, emulsion walls and ceiling, coving, radiator, understair storage, stairs to first floor.Lounge/Diner - 8.41m x 4.22m (27'7" x 13'10") - Double glazed bay window to front and French doors to rear, emulsion and wallpapered walls, emulsion ceiling, coving, two radiators, BT socket, laminate floor.Dining Area - Kitchen - 4.65m x 3.61m (at widest) (15'3" x 11'10" (at wide - Double glazed window to rear and door to side, emulsion ceiling, range of base and wall units, tile splashbacks, radiator, integrated freezer, tiled floor.Cloakroom - 1.14m x 0.81m (3'9" x 2'8") - Double glazed window to front, emulsion ceiling, tiled and emulsion walls, vanity unit housing wash hand basin, w.c., radiator, tiled floor.Landing - Emulsion walls and ceiling, coving, built-in storage cupboard, fitted carpet.Bedroom 1 - 3.61m x 3.15m (11'10" x 10'4") - Double glazed window to front, emulsion and wallpapered walls, picture rail, radiator, fitted carpet.Bedroom 2 - 3.61m x 3.12m (11'10" x 10'3") - Double glazed window to rear, emulsion walls and ceiling, radiator, 2 built-in cupboards, fitted carpet.Bedroom 3 - 2.69m x 2.54m (8'10" x 8'4") - Double glazed window to front, emulsion walls and ceiling, coving, radiator, built-in cupboard, loft access, fitted carpet.Bathroom - 2.67m x 2.54m (8'9" x 8'4") - Double glazed window, tiled walls, heated towel rail, cupboard housing combi boiler, w.c., wash hand basin, bath, shower cubicle, tiled floor.Outside - Rear garden with patio areas, outside lighting and water supply, side access.Disclaimer - These particulars, whilst believed to be accurate are set out as a general outline only for guidance and do not constitute any part of an offer or contract. Intending purchasers should not rely on them as statements of representation of fact, but must satisfy themselves by inspection or otherwise as to their accuracy. No person in this firms employment has the authority to make or give any representation or warranty in respect of the property. Although these particulars are thought to be materially correct their accuracy cannot be guaranteed and they do not form part of any contract.BrochuresHurst Grove, Abernant, AberdareBrochure
Location
Address
Hurst Grove, Abernant, Aberdare
City
Abernant
Features And Finishes
Popular village location, Close to village amenities, Easy reach of Aberdare town, Country walks nearby, Lounge/diner, D/s cloakroom, 3 bedrooms, Upstairs bathroom, Rear garden with access
Legal Notice
Our comprehensive database is populated by our meticulous research and analysis of public data. MirrorRealEstate strives for accuracy and we make every effort to verify the information. However, MirrorRealEstate is not liable for the use or misuse of the site's information. The information displayed on MirrorRealEstate.com is for reference only.
Related Homes
