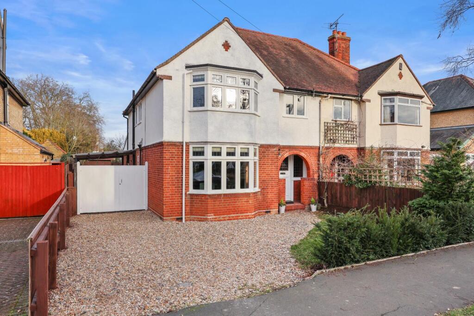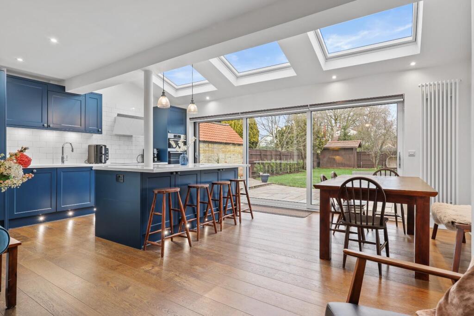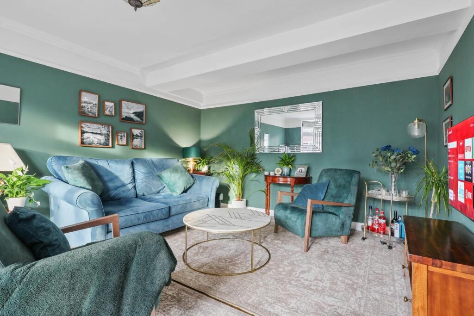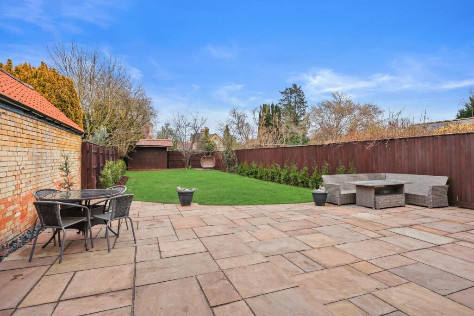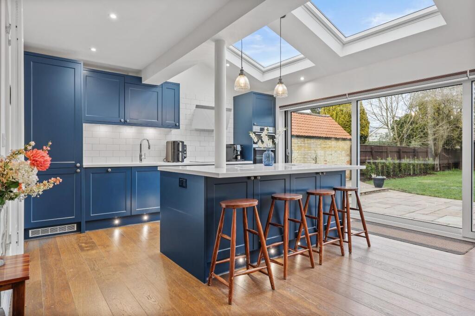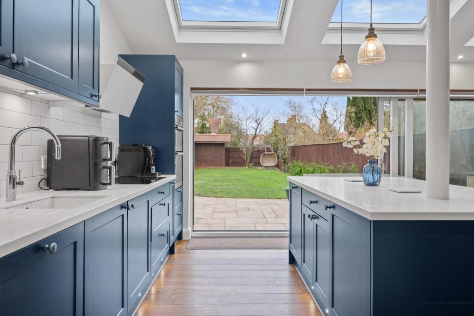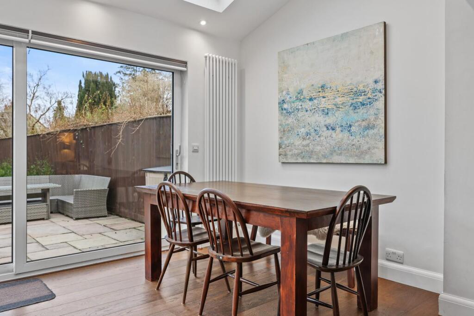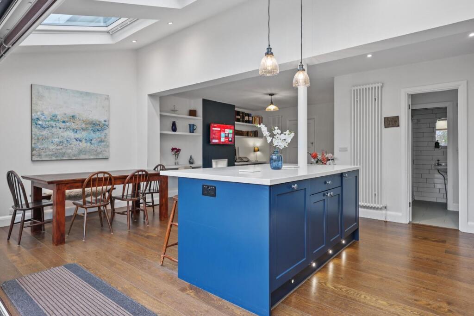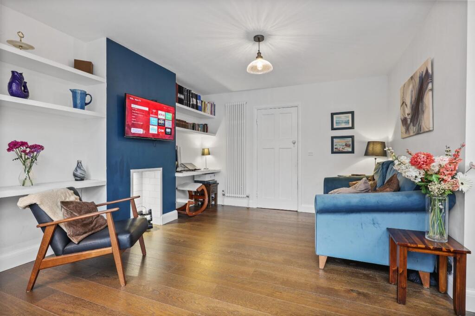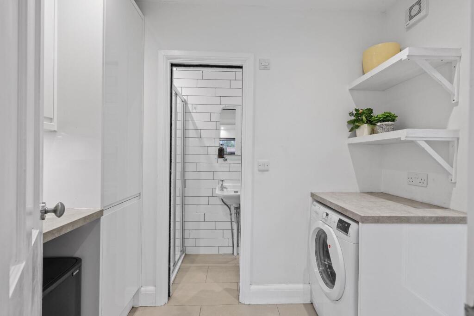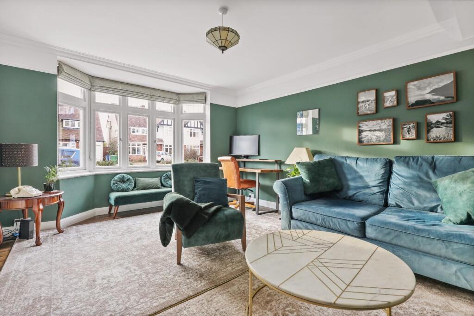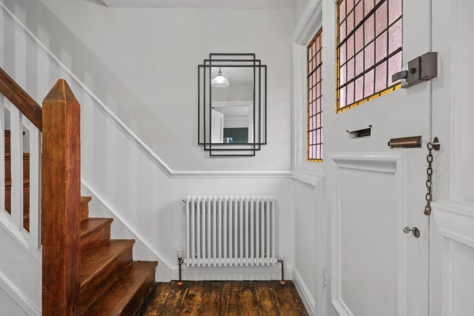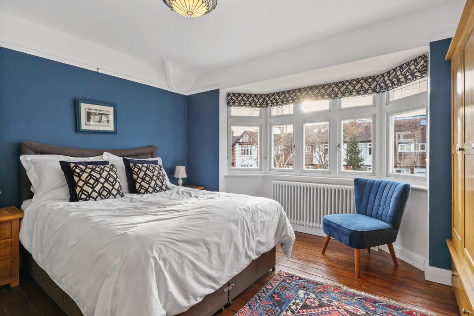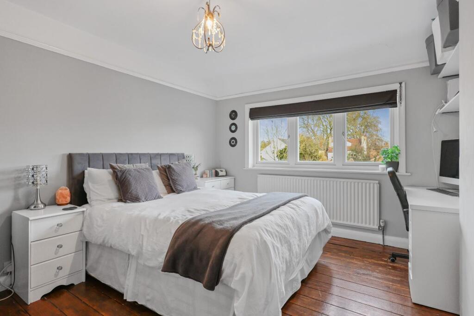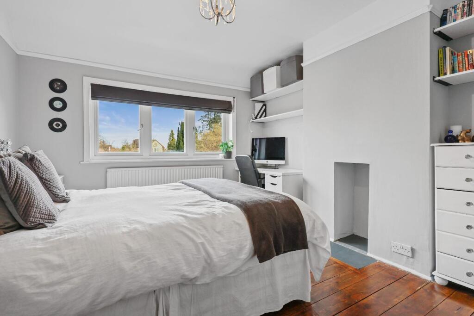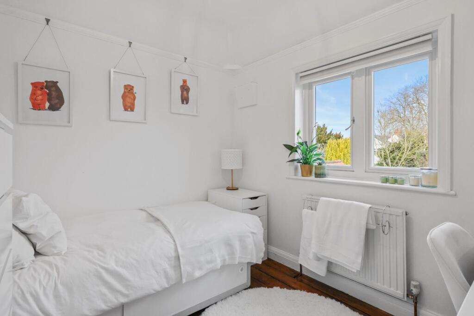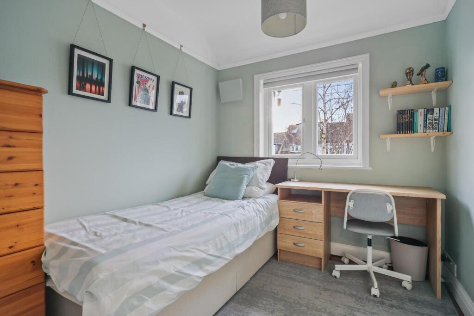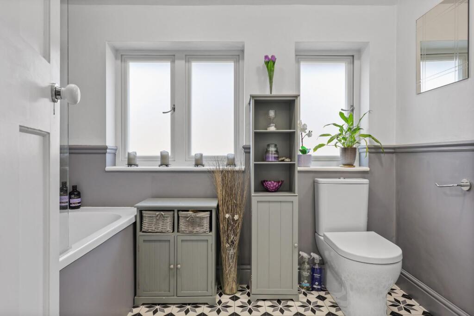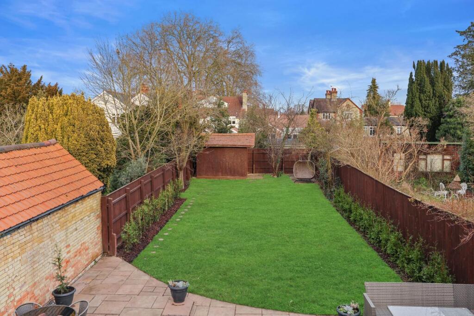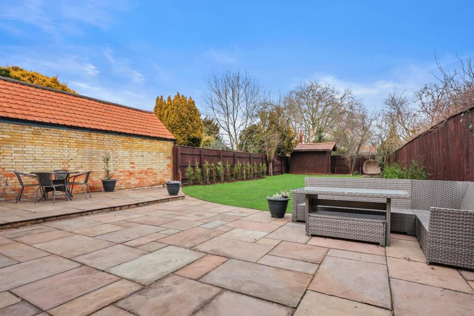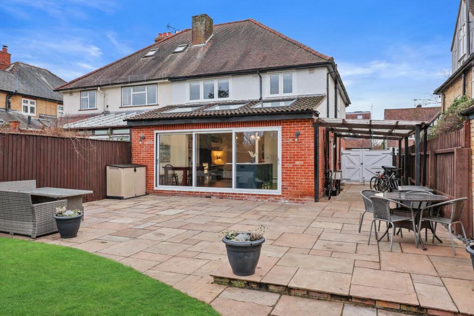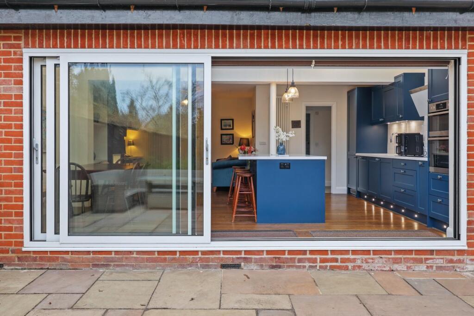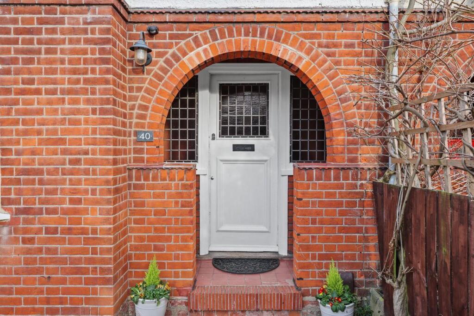Hurst Park Avenue, Cambridge
For Sale : GBP 1050000
Details
Bed Rooms
4
Bath Rooms
2
Property Type
Semi-Detached
Description
Property Details: • Type: Semi-Detached • Tenure: N/A • Floor Area: N/A
Key Features: • 1375 sqft / 127 sqm • Extended semi-detached house • Built in 1929 • 4 bed, 2 recep, 2 bath • Plot size – 445 sqm / 0.11 acre • Off-street driveway parking • Gas-fired heating to radiators • EPC – C / 71 • Council tax band – F • Replacement Schnauber windows (2020/2021)
Location: • Nearest Station: N/A • Distance to Station: N/A
Agent Information: • Address: 54-64 Newmarket Road, Cambridge, CB5 8DZ
Full Description: A late 1920’s semi-detached house offering stylish and remodelled family accommodation extending to 1375 sqft with a large rear garden and driveway parking, located on Hurst Park Avenue.This extended bay-fronted house has been significantly improved and remodelled to create wonderful accommodation, combining elegant and characterful rooms with a large, modern, open-plan principal living/dining/kitchen space, which overlooks the garden. This fine family home is in a quiet and highly desirable residential area, north of the river and within easy reach of excellent facilities, open green spaces and the historic centre. The property is within the catchment for Milton Road Primary School and Chesterton Community College. The property is approached via a wide front garden, which is predominately laid to gravel and provides off-street parking. There is gated access to the side, which leads to a large, covered storage area and the rear garden beyond. An attractive reception hall leads to a generous sitting room with bay-window, original wood flooring and a strong colour scheme. The principal reception area is a stunning open space, which combines living and dining with a well-equipped, high-end kitchen. Wide, double-glazed sliding doors provide access to a paved terrace and allow a high degree of natural light. A sitting area has a feature fireplace and floating recess shelving. The kitchen provides an extensive range of matching cabinetry with plinth and under cupboard lighting, Corian countertops, a range of integrated appliances and a central Island. A utility room and shower room complete the ground floor accommodation. Upstairs, the first-floor landing leads to a modern family bathroom suite and four bedrooms. The boiler is located within a cupboard off the landing. Outside, there is a large, fully enclosed rear garden ,which is mainly laid to lawn with shrubs set to borders and a full-width, split-level terrace area. A useful timber outbuilding is located at the bottom of the garden and offers scope to convert into a home working studio/hobby space.Location - Hurst Park Avenue is located in North Chesterton, just off Milton Road. It is well situated for Milton Primary School and Chesterton Community College, as well as green spaces like Midsummer Common, Jesus Green and the river Cam. Hurst Park Avenue is located just 2.2 miles away from Cambridge North Railway Station and 2.5 miles from Cambridge station with regular train services into London King's Cross and Liverpool Street with journeys taking from 50 minutes. It is well placed for access to the Science Park and the A14, which in turn grants further access to the M11 to the south towards London and Stansted airport.Tenure - FreeholdServices - Main services connected include: water, electricity, gas and mains drainage.Statutory Authorities - Cambridge City Council.Council Tax Band - FFixtures And Fittings - Unless specifically mentioned in these particulars, all fixtures and fittings are expressly excluded from the sale of the freehold interest.Viewing - Strictly by appointment through the vendor’s sole agents, Redmayne Arnold and Harris.BrochuresHurst Park Avenue, CambridgeProperty InformationBrochure
Location
Address
Hurst Park Avenue, Cambridge
City
Hurst Park Avenue
Features And Finishes
1375 sqft / 127 sqm, Extended semi-detached house, Built in 1929, 4 bed, 2 recep, 2 bath, Plot size – 445 sqm / 0.11 acre, Off-street driveway parking, Gas-fired heating to radiators, EPC – C / 71, Council tax band – F, Replacement Schnauber windows (2020/2021)
Legal Notice
Our comprehensive database is populated by our meticulous research and analysis of public data. MirrorRealEstate strives for accuracy and we make every effort to verify the information. However, MirrorRealEstate is not liable for the use or misuse of the site's information. The information displayed on MirrorRealEstate.com is for reference only.
Real Estate Broker
Redmayne Arnold & Harris, Cambridge
Brokerage
Redmayne Arnold & Harris, Cambridge
Profile Brokerage WebsiteTop Tags
4 bed 2 recep 2 bathLikes
0
Views
21
Related Homes


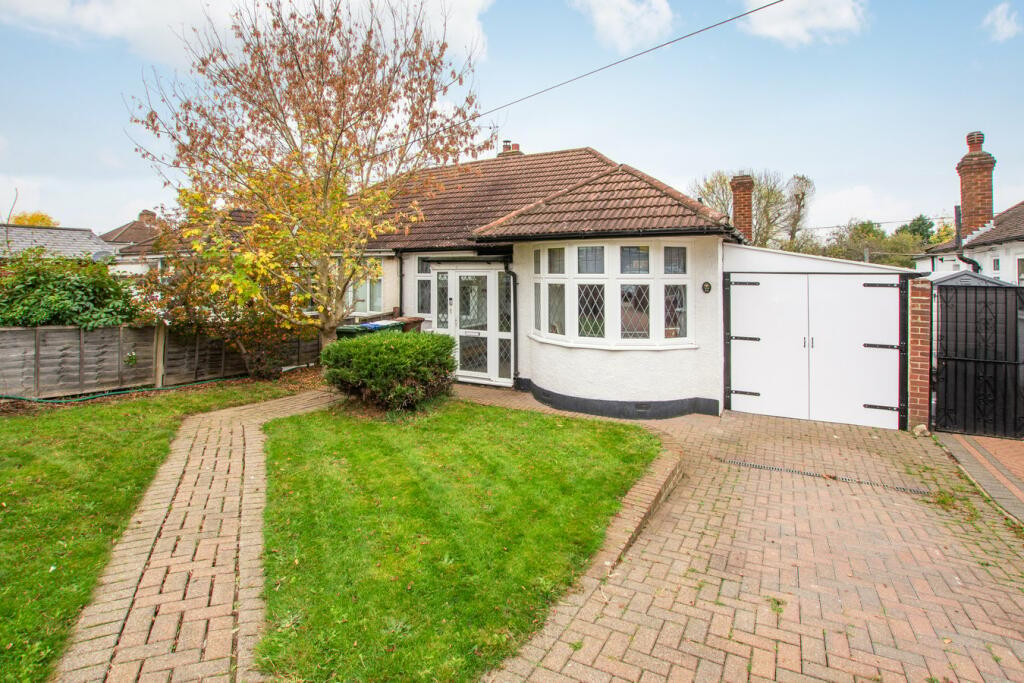

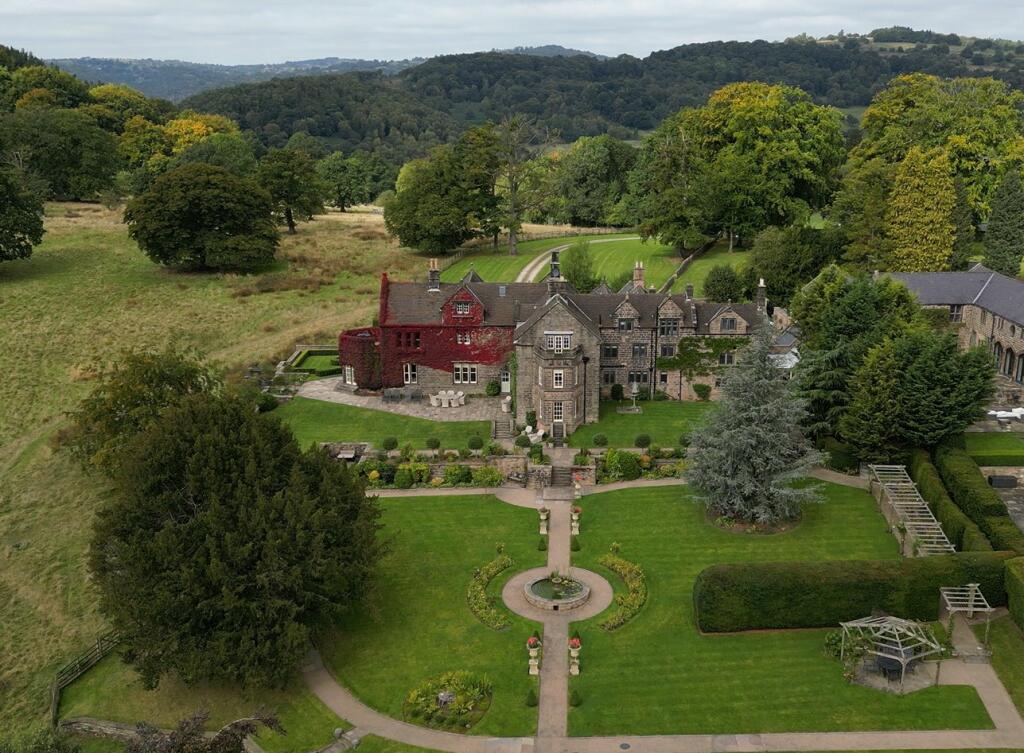

21 West End Avenue 4210, New York, NY, 10069 New York City NY US
For Rent: USD8,414/month

9 River Ridge Rd, Barrie, Ontario, L4N 7G1 Barrie ON CA
For Sale: CAD1,050,000

