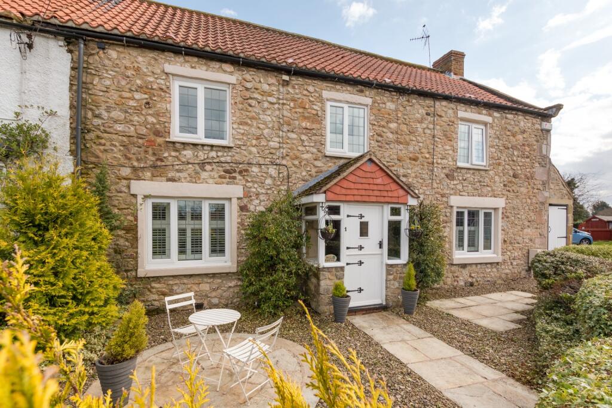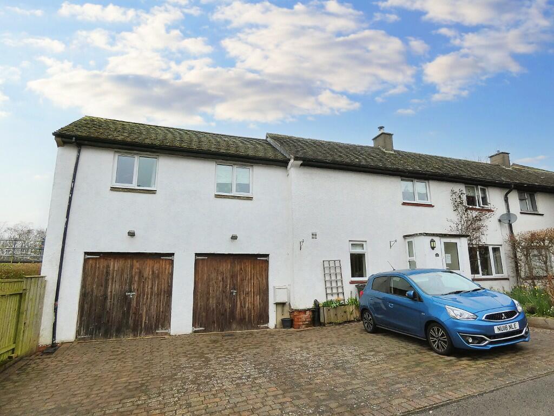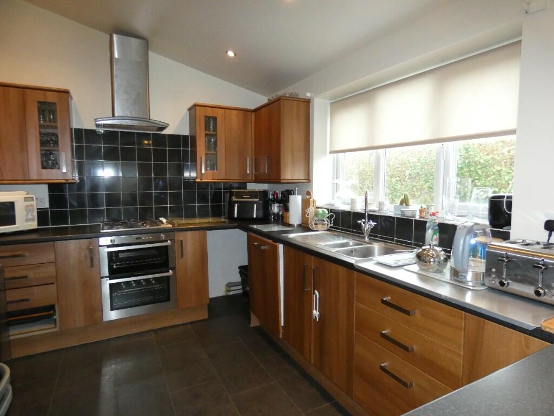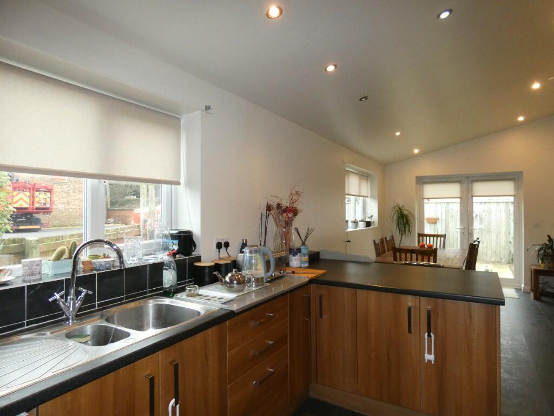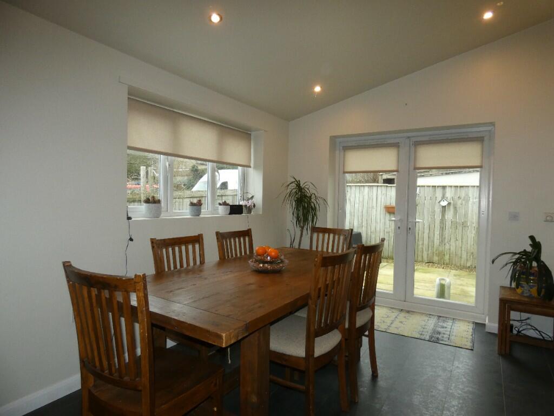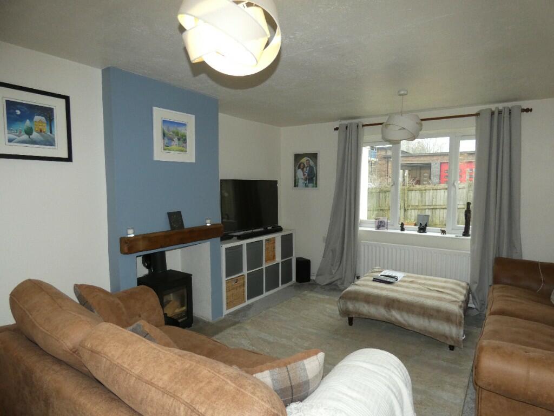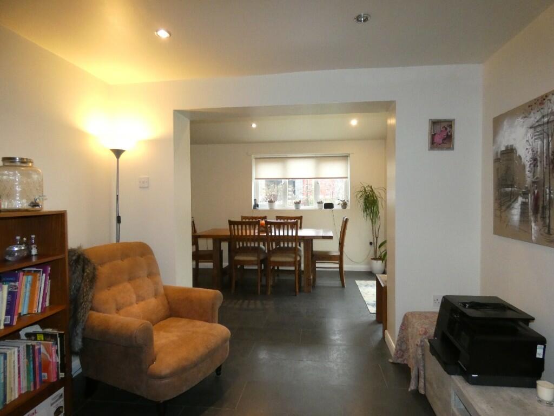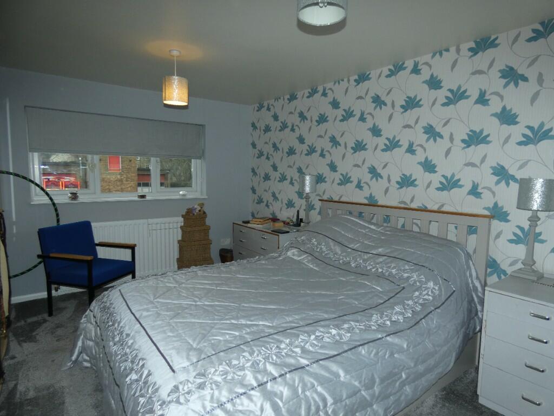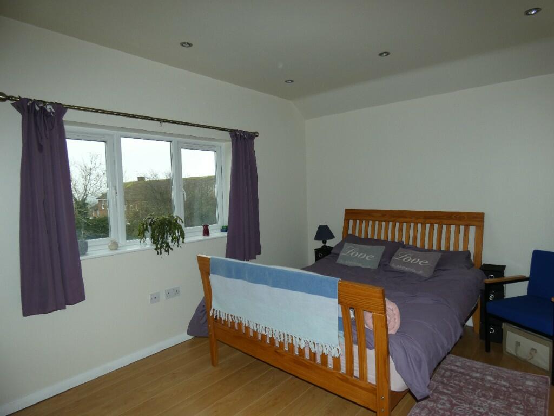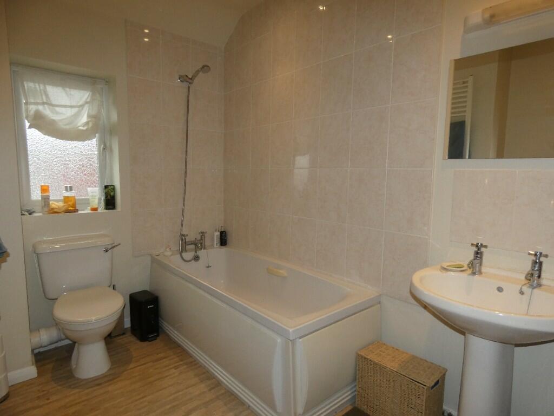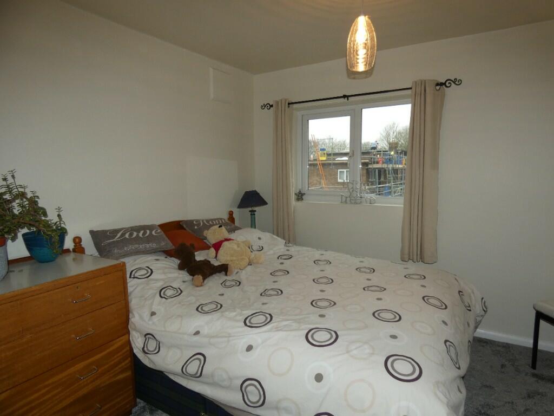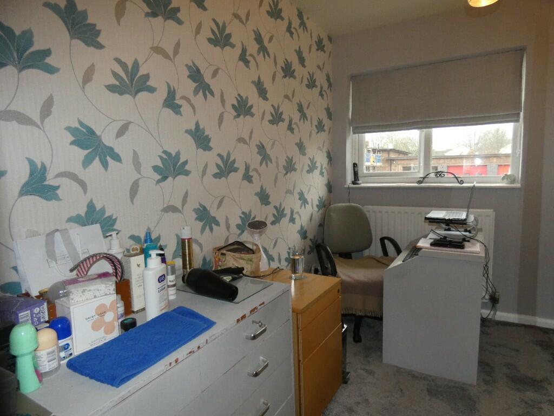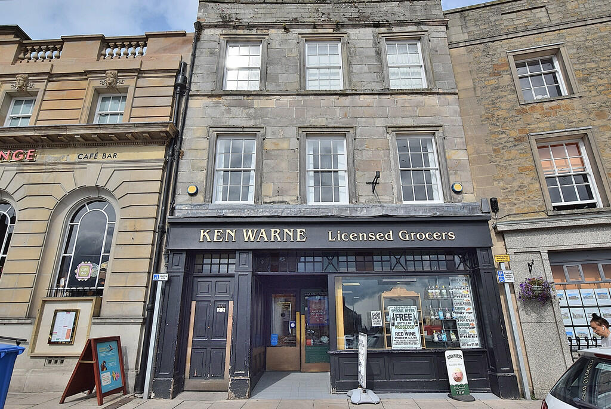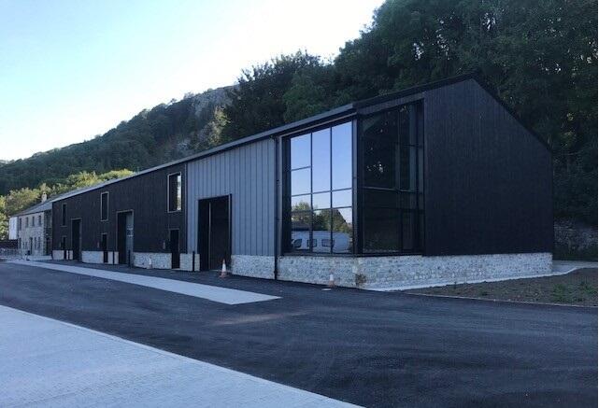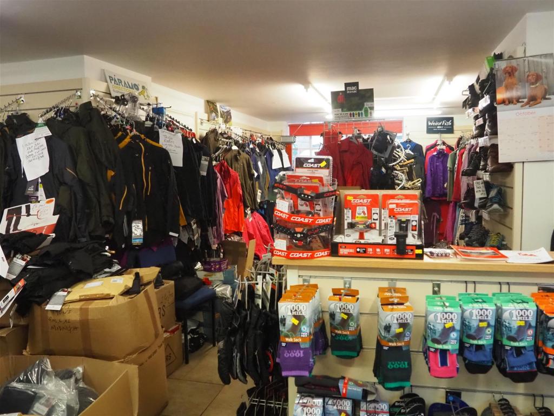I'anson Road, Richmond, North Yorkshire, DL10
For Sale : GBP 340000
Details
Bed Rooms
4
Bath Rooms
2
Property Type
Semi-Detached
Description
Property Details: • Type: Semi-Detached • Tenure: N/A • Floor Area: N/A
Key Features:
Location: • Nearest Station: N/A • Distance to Station: N/A
Agent Information: • Address: 27A Market Place, Richmond, DL10 4QG
Full Description: A substantial semi-detached family property conveniently located for local facilities and schooling, thoughtfully extended providing generous four bedroom accommodation with two reception rooms, extensive kitchen/dining room and integral twin garages. Viewing is strongly recommended.
ENTRANCE HALL - HALL - LIVING ROOM - SITTING ROOM - KITCHEN/DINING ROOM - UTILITY - SEPARATE WC - 4 BEDROOMS - BATHROOM/WC - EN-SUITE SHOWER ROOM/WC - TWIN GARAGE - UTILITY - GARDENS
GAS CENTRAL HEATING DOUBLE GLAZING
The property extends to...........................
ENTRANCE HALL: With glazed panelled entrance door and opening to....
HALL: An open hallway with staircase to the first floor and understairs cupboard.
LIVING ROOM; (15'5'' x 12'5'') Enjoying good natural light with windows to the front and rear, recessed fireplace with inset cast-iron stove.
SITTING ROOM: (9'10'' x 8'7'') Opening through to....
KITCHEN/DINING ROOM: (26'4'' x 9'7'') An extensive kitchen fitted with range of quality units in medium oak finish with sink unit, worksurfaces, tiled surrounds, built-in oven, hob, extractor, dishwasher and breakfast bar, opening to dining area with patio doors to the rear.
UTILITY: (5'4'' x 8'10'') A useful inner utility room with wash-hand basin.
SEPARATE WC:
LANDING: An open through landing area with windows to the front and recessed cupboard.
BEDROOM 1: (15'5'' x 10'10'') A good-size bedroom with windows to the front and rear.
BEDROOM 2: (13'8'' x 9'8'') With open views a further good-size bedroom with open views and.... EN-SUITE SHOWER ROOM/WC: Having tiled shower cubicle, wash-hand basin, WC and heated towel rail.
BEDROOM 3: (9'11'' x 9'2'') With window to the rear.
BEDROOM 4: (9'1" x 6'1") A single bedroom again to the rear with full range of built-in wardrobes.
BATHROOM/WC: (9' x 5'10'' av.) Having panelled bath with shower above, wash-hand basin, tiled surrounds, WC and heated towel rail.
TWIN GARAGE: (10'2'' x 13'10'' opening to 9'11'' x 13'6'') With twin double entrance doors, lights and power points and.... UTILITY: (6'8'' av. x 6'2'' av.) Having sink unit, plumbing points, power points and central heating boiler.
GARDENS: Block-paved driveway to the front with ample parking, raised well-stocked border and side gravelled pathway opening to....
Enclosed paved terrace gardens stretching to the rear with external lamps. Finer Information
* Tenure: Freehold * Services: The property is connected to mains electricity, water and drainage. * Broadband & Mobile: Ultrafast Fibre Plus Broadband connected at the property via BT with mobile coverage via EE. Please check the Ofcom website for other suppliers available. * Council Tax Band: B * EPC Rating: TBC * Heating: Gas-fired central heating controlled by Hive smart system. * Note: The property was extended in 2009BrochuresBrochure 1
Location
Address
I'anson Road, Richmond, North Yorkshire, DL10
City
North Yorkshire
Legal Notice
Our comprehensive database is populated by our meticulous research and analysis of public data. MirrorRealEstate strives for accuracy and we make every effort to verify the information. However, MirrorRealEstate is not liable for the use or misuse of the site's information. The information displayed on MirrorRealEstate.com is for reference only.
Real Estate Broker
Charltons Chartered Surveyors & Estate Agents, Richmond
Brokerage
Charltons Chartered Surveyors & Estate Agents, Richmond
Profile Brokerage WebsiteTop Tags
Likes
0
Views
5
Related Homes
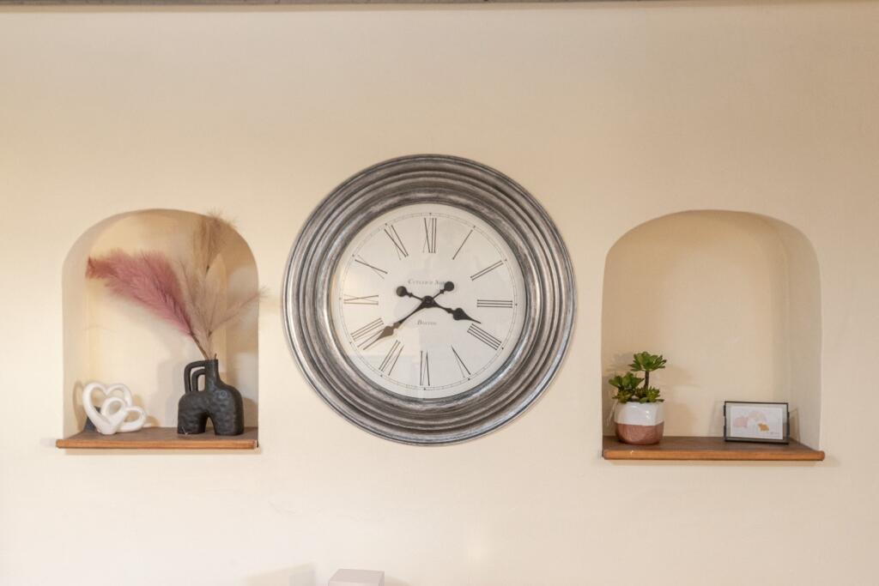
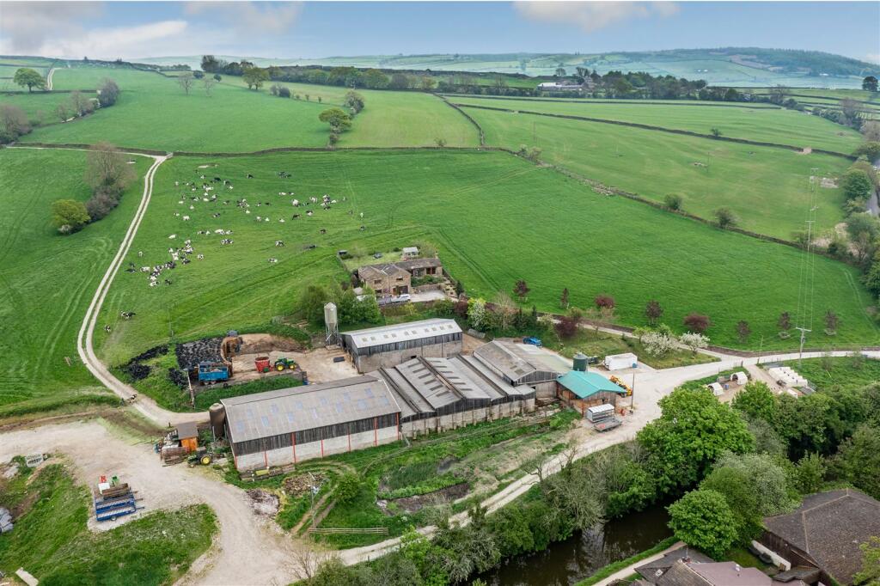
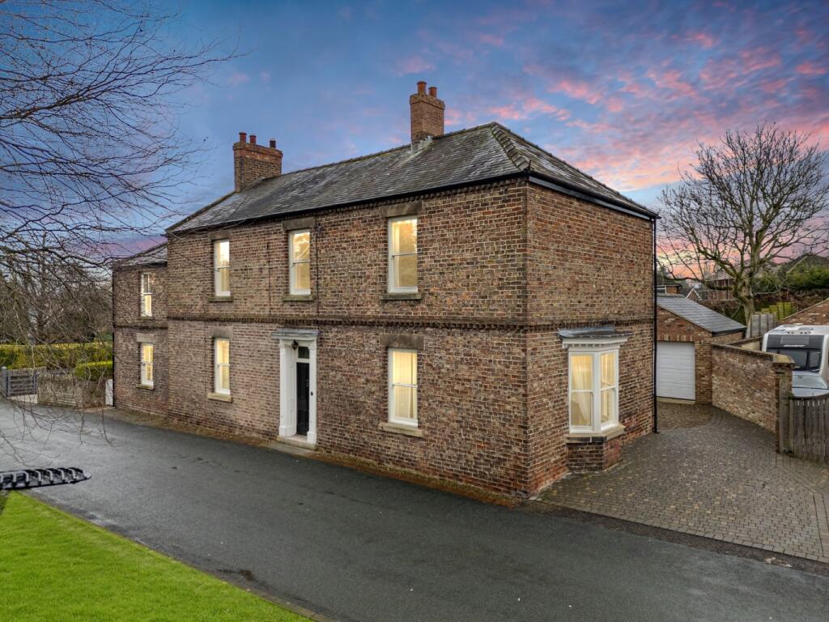
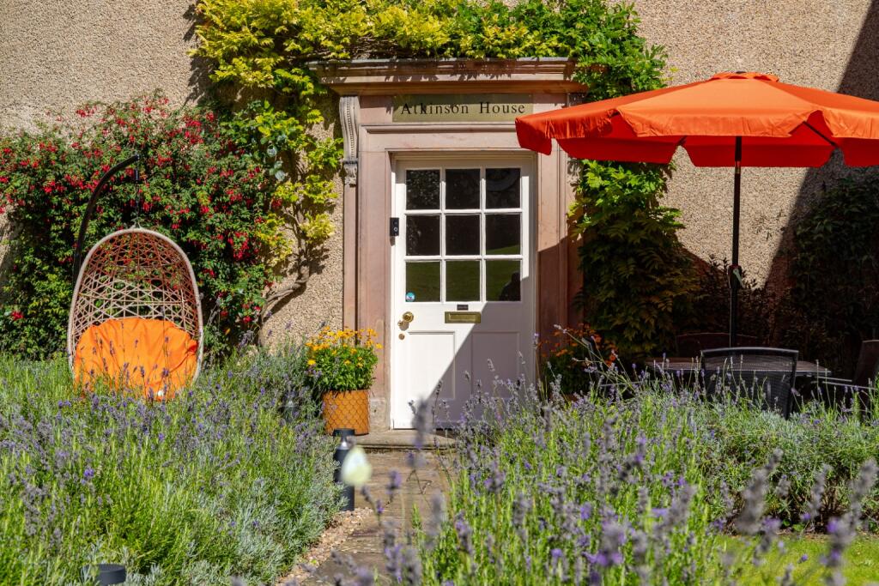
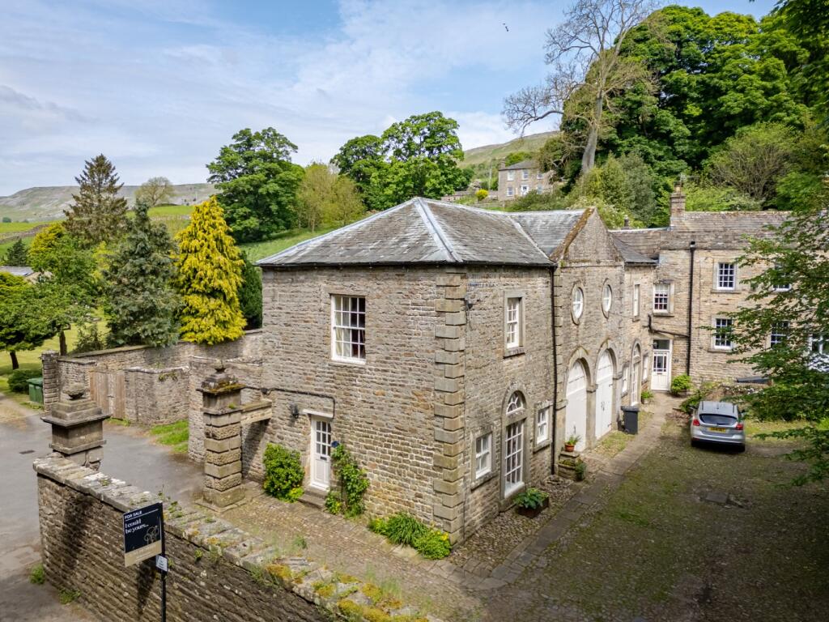
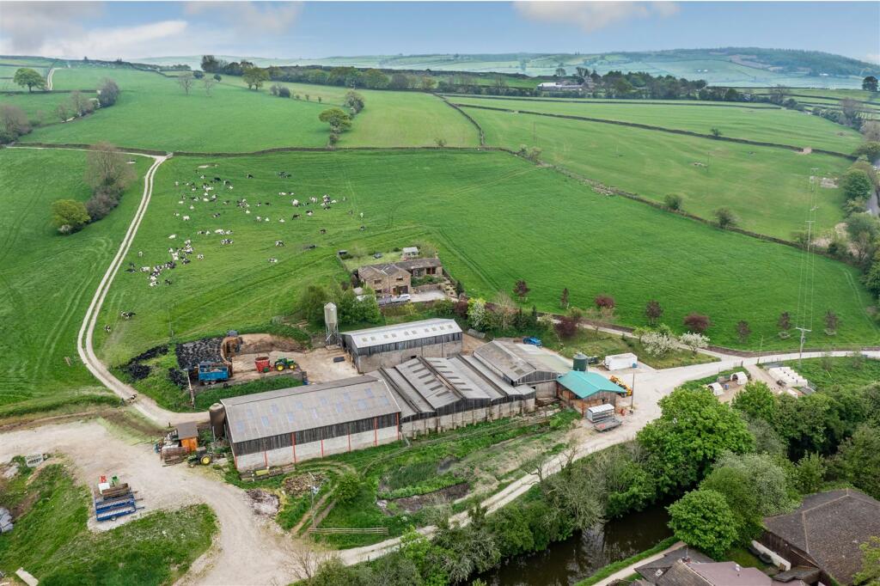
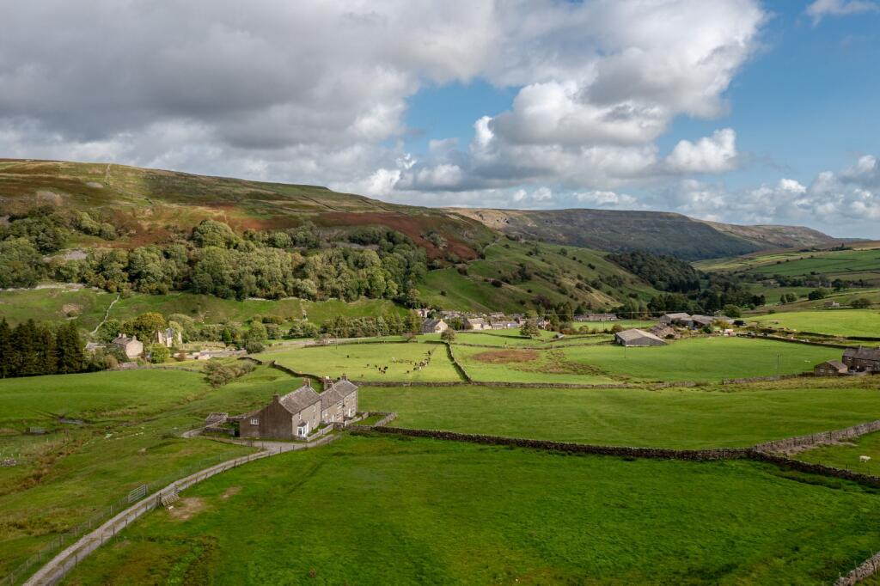
Moor Edge Cottage, Arkengarthdale, North Yorkshire, DL11
For Sale: GBP350,000
