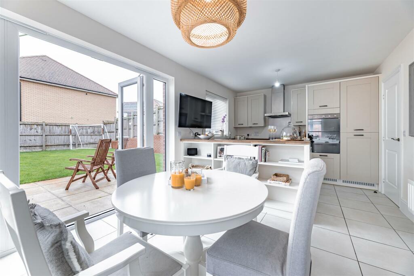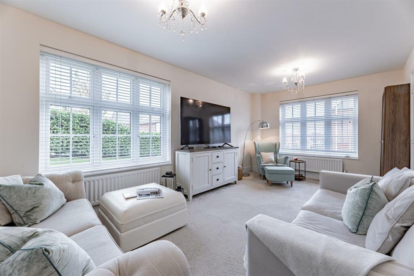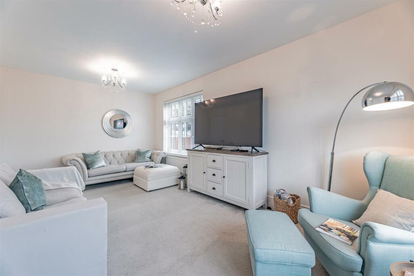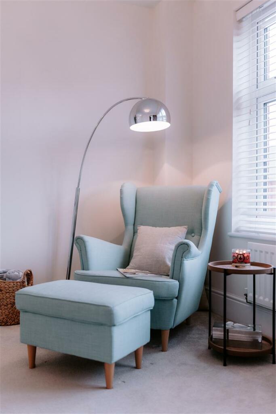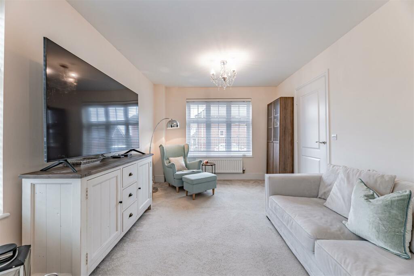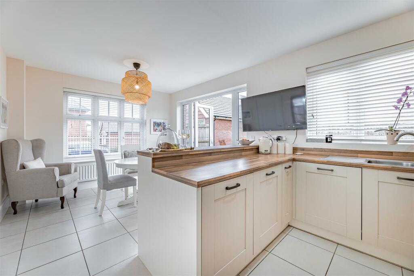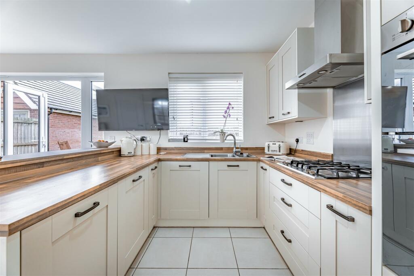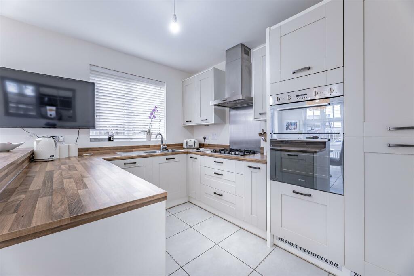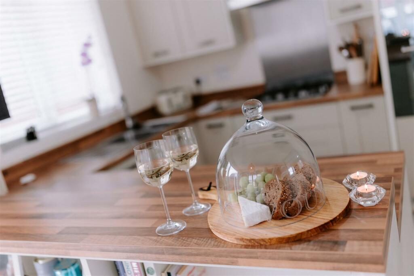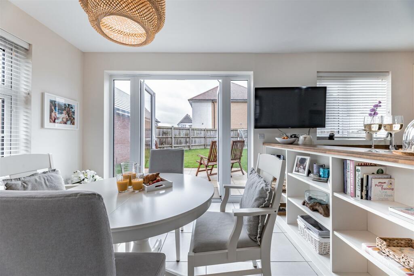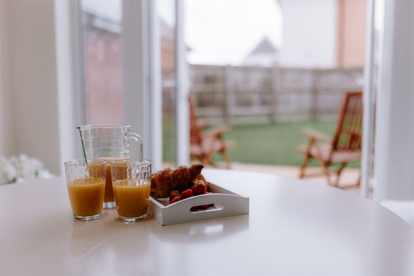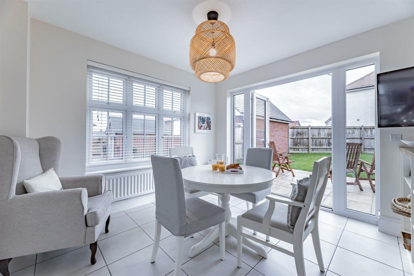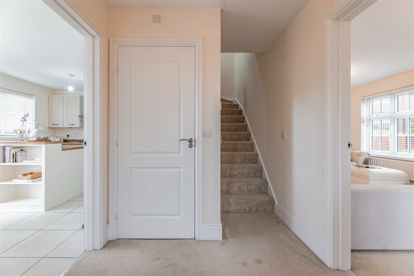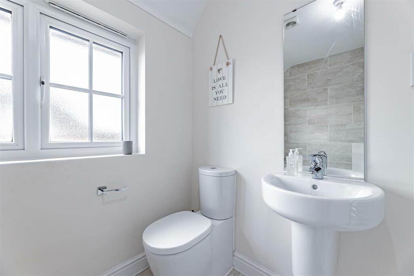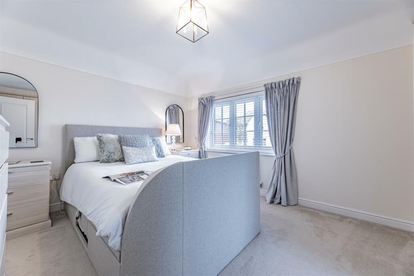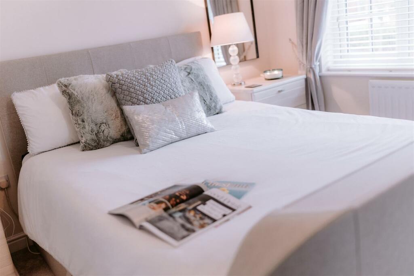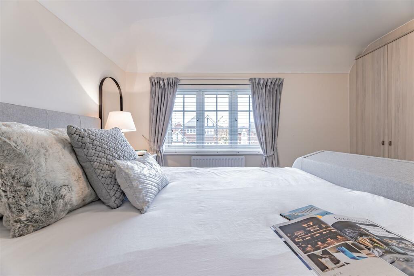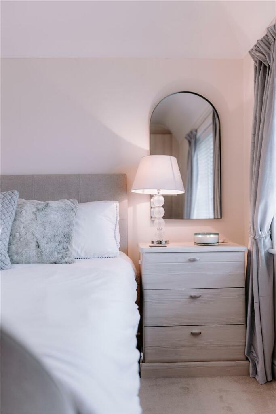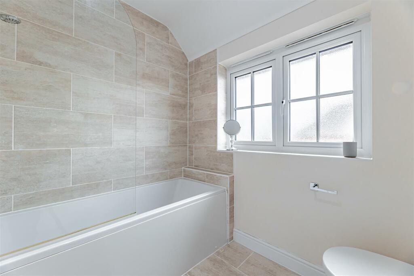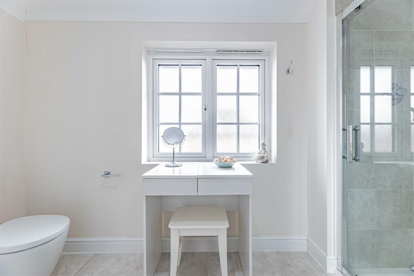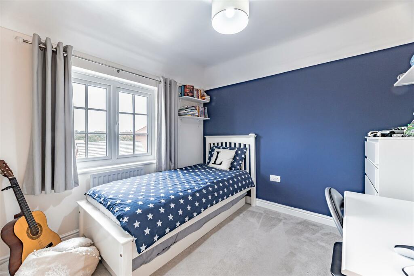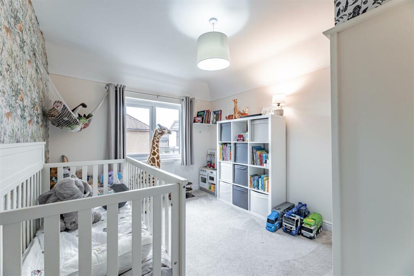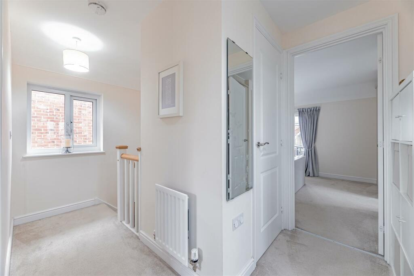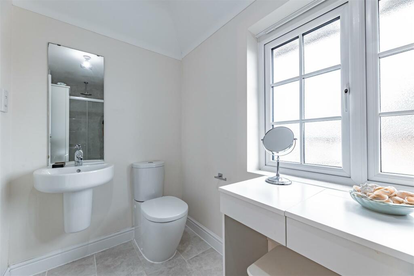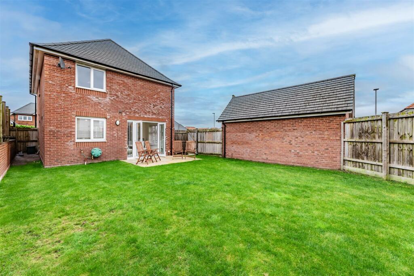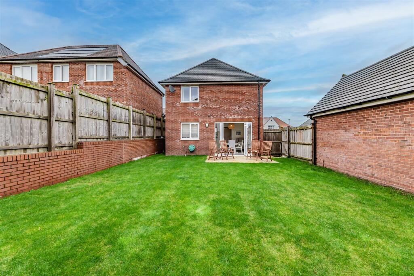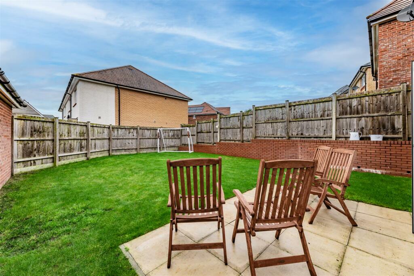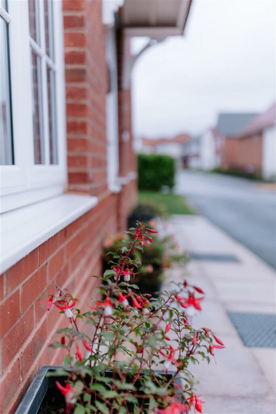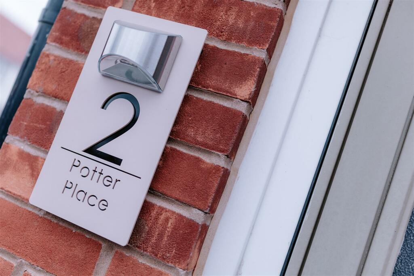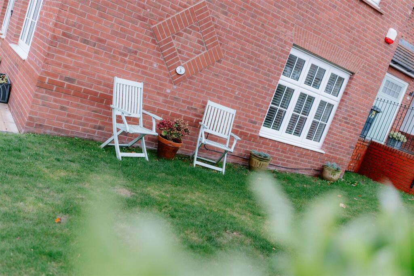Immaculate detached Redrow property on prized cul-de-sac
For Sale : GBP 450000
Details
Bed Rooms
3
Bath Rooms
2
Property Type
Detached
Description
Property Details: • Type: Detached • Tenure: N/A • Floor Area: N/A
Key Features: • Detached Redrow property in a prized corner plot on cul-de-sac • Generous lounge • Modern fully fitted kitchen/dining room with integrated appliances • Separate utility room & downstairs w.c • Three double bedrooms • Ensuite shower room off the master bedroom • Generous modern family bathroom • South-East facing rear garden • Single detached garage • Driveway for multiple cars
Location: • Nearest Station: N/A • Distance to Station: N/A
Agent Information: • Address: 457-459 London Road, Davenham, Northwich, CW9 8NH
Full Description: With a refined double fronted façade, this detached property sits in a prized corner plot in a desirable cul de sac. The tasteful aesthetic of soft warm tones flows throughout the outstanding layout which offers a duo of large reception rooms and an exquisite main bedroom with en suite shower room, each aspect creates a home that’s both sophisticated and ideal for a growing family.2, Potter Place Hartford, Cheshire, CW8 1TBWith a great choice of local schools all around, Hartford village combines the convenience of easy access to central Northwich, commuter routes and a mainline station with the calm and relaxation of nearby riverside walks. Step in from a picture-perfect canopied doorway and you’ll discover a large central hallway that instantly hints at the sense of style and space that flows throughout. Unfolding to either side, two double aspect reception rooms generate a choice of spaces in which to relax, dine and unwind. Filled with light the generous lounge looks out onto the leafy foliage of clipped high hedgerows and is perfectly sized for everything from family film nights to lazy weekend afternoons together. Tucked away out of sight, a recessed under-stairs cupboard provides handy hidden storage that helps to keep things clutter-free. Across the hallway a tastefully chosen tiled floor runs underfoot in the impressive dining room and into the adjoining kitchen. French doors in the dining room allow you to step out onto the patio, while the first-class kitchen has been designed to offer every convenience. Shaker cabinets are paired with feature handles and the rich tones of wood effect countertops, and an array of integrated appliances includes Smeg tower ovens as well as a gas hob, dishwasher and fridge freezer. The wrap-around layout unites each area of this open plan arrangement with open shelving for recipe books and storage baskets, and there’s additional space for a wall-hung TV. A separate utility room offers extra storage and space for a washing machine and tumble dryer.The immaculate presentation continues upstairs in each of the three exemplary double bedrooms. High ceilings and a lovely flow of natural light give a calm and restful feel to each room. Elegant and offering quietly understated luxury, a superb main bedroom has ample storage within a wall of stylish fitted wardrobes and the added bonus of an outstanding en suite shower room. A dark heritage blue accent wall lends a pop of colour to a second bedroom with fitted wardrobes of its own, while the patterns of a feature wall in the third make it a great choice as a nursery. A family bathroom complements the clean lines of the en suite, and a ground floor cloakroom is ideal for guests or busy school day mornings. Outside, high clipped hedgerows and wrought ironing railings frame the driveway and front lawn, instantly giving a coveted measure of privacy from passers-by. The driveway and detached garage supply ample private off-road parking, and the canopied entrance of the house conjures an inviting introduction. To the rear, the French doors of the dining room open to give a seamless connection to a paved patio that’s ideal for al fresco dining with family and friends or the simple pleasure of a peaceful afternoon cup of tea. Enclosed by fencing, a considerable lawn is easy to maintain and gives children a chance to play while you relax and unwind.BrochuresImmaculate detached Redrow property on prized cul-EPC
Location
Address
Immaculate detached Redrow property on prized cul-de-sac
City
N/A
Features And Finishes
Detached Redrow property in a prized corner plot on cul-de-sac, Generous lounge, Modern fully fitted kitchen/dining room with integrated appliances, Separate utility room & downstairs w.c, Three double bedrooms, Ensuite shower room off the master bedroom, Generous modern family bathroom, South-East facing rear garden, Single detached garage, Driveway for multiple cars
Legal Notice
Our comprehensive database is populated by our meticulous research and analysis of public data. MirrorRealEstate strives for accuracy and we make every effort to verify the information. However, MirrorRealEstate is not liable for the use or misuse of the site's information. The information displayed on MirrorRealEstate.com is for reference only.
Top Tags
Generous loungeLikes
0
Views
38
Related Homes









