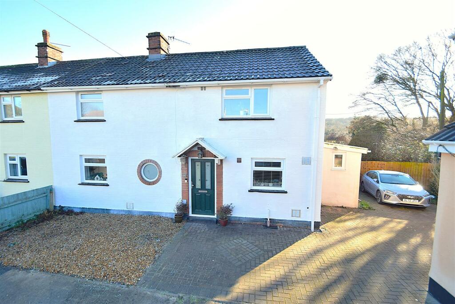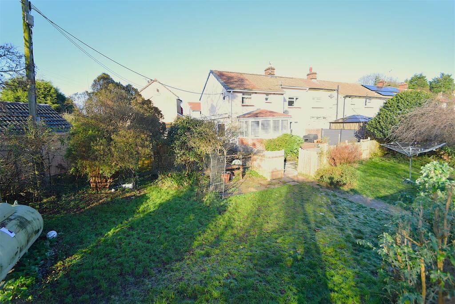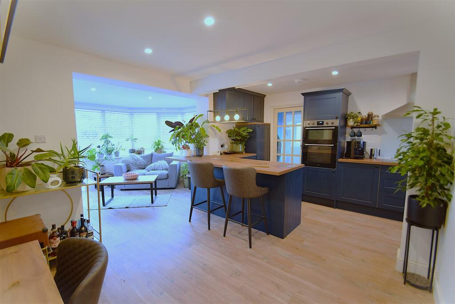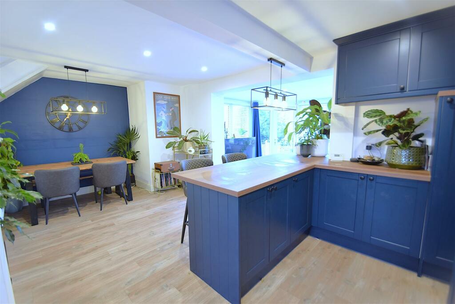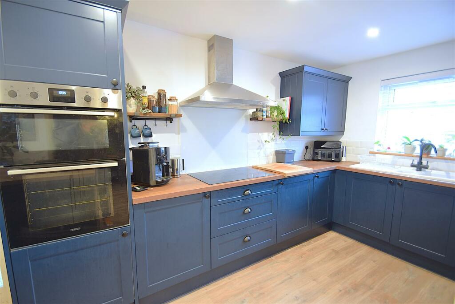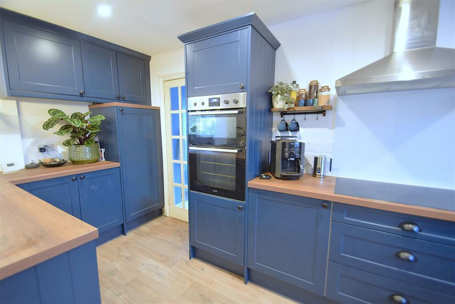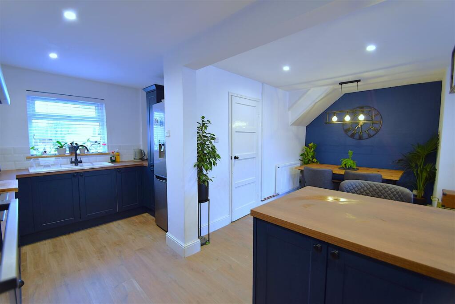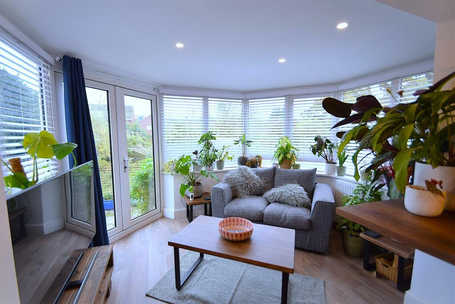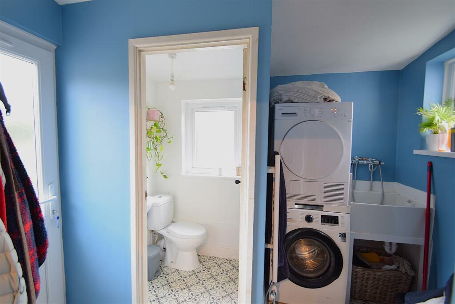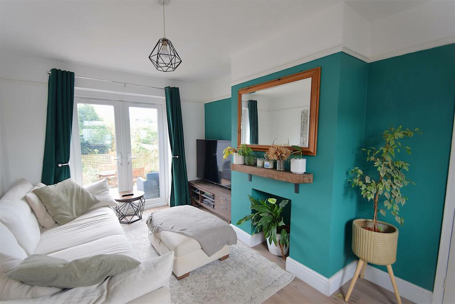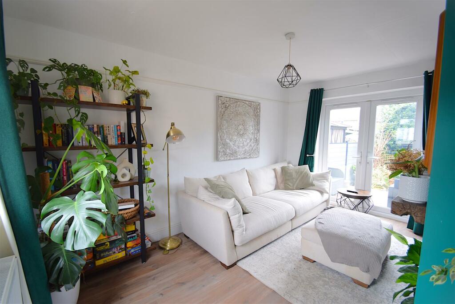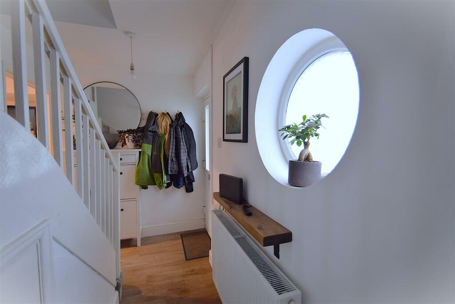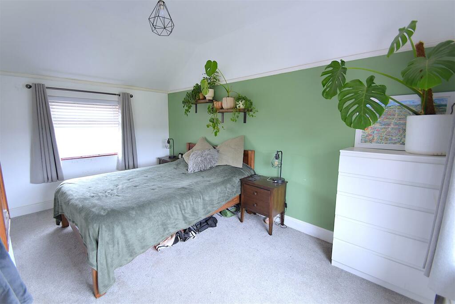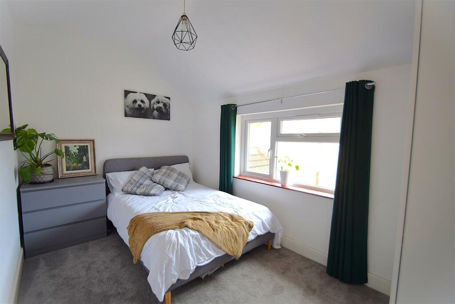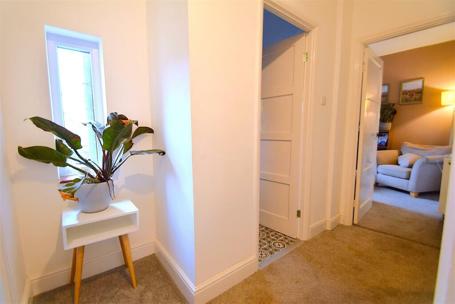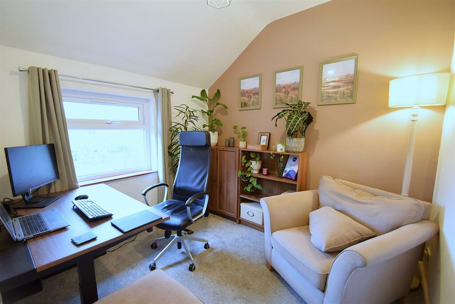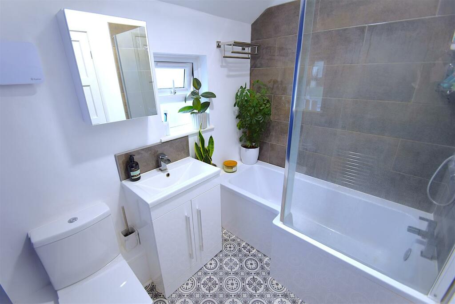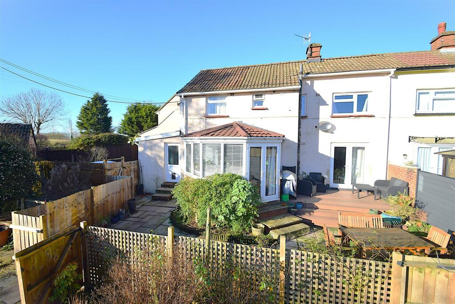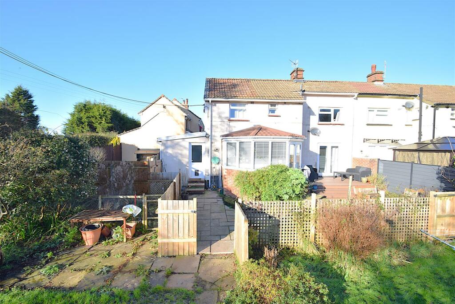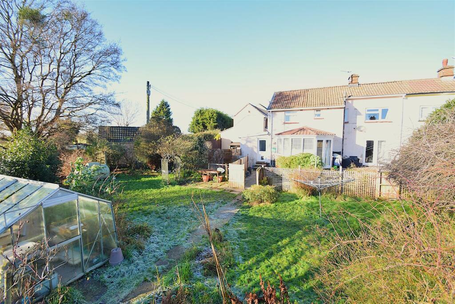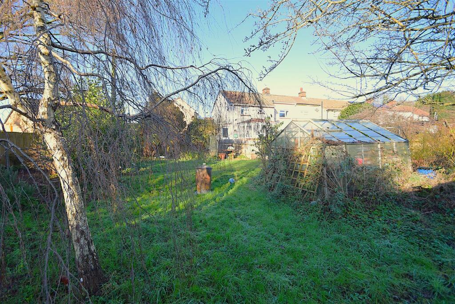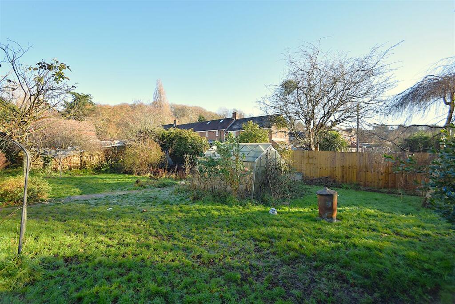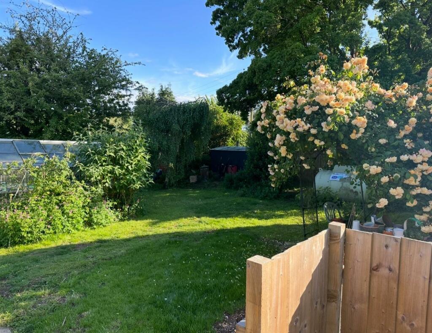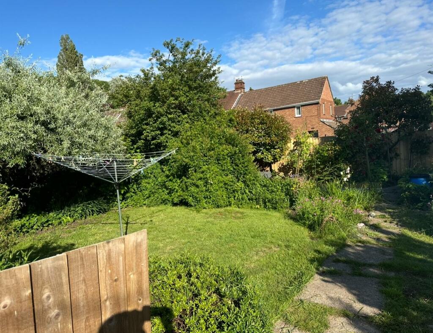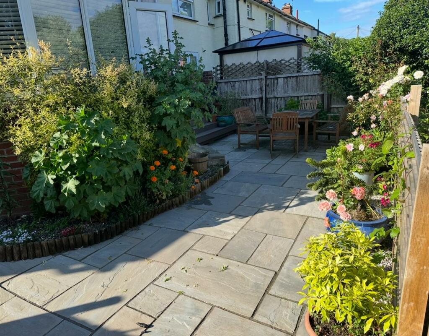Immaculately Refurbished Three Bedroom Home With Large Gardens
For Sale : GBP 389950
Details
Bed Rooms
3
Bath Rooms
2
Property Type
End of Terrace
Description
Property Details: • Type: End of Terrace • Tenure: N/A • Floor Area: N/A
Key Features: • End Terraced Three Bedroom Family Home • Recently Refurbished Throughout • Large Rear Gardens Backing Onto Allotments • Modern Open Plan Kitchen/Dining Room • Utility & Cloakroom WC • Sitting Room • Modern Family Bathroom • Off Road Parking To Front
Location: • Nearest Station: N/A • Distance to Station: N/A
Agent Information: • Address: 9 High Street, Shirehampton, Bristol, BS11 0DT
Full Description: A delightful refurbished semi detached three bedroom family home situated in a popular quiet cul de sac on the fringes of the popular village of Hallen.The property has been the subject of an impressive recent refurbishment program throughout and must be seen to be fully appreciated with cosy sitting room enjoying access to the expansive rear garden, modern dual aspect fitted kitchen/dining room with a range of units and is open plan to a conservatory overlooking the rear garden, utility and cloakroom WC. There are three bedrooms and a modern family bathroom to the first floor.The crowning feature has to be it's surprisingly large rear garden which is ideal for the keen gardener or growing family, backing onto allotments and adjacent to some open farmland offering attractive walks.This charming family home must be seen to be fully appreciated. Book your viewing today!The village of Hallen itself has a local pub and is close to The Mall at Cribbs Causeway; the premier shopping destination in the South West, is just a short drive away. Offering a wide range of shops, restaurants and supermarkets plus a cinema, bowling alley, fitness gym and retail parks which cater for all your needs. With 'The Wave', England's first inland-surfing destination and 'Wild Place Project' the sister site of Bristol Zoo close by offering great entertainment opportunities for all ages.Entrance Hall - Composite front door, feature circle window to front aspect, stairs to first floor.Lounge - 4.24m x 2.87m (13'11" x 9'5") - uPVC double glazed windows to front aspect and double doors to rear aspect, fireplace, radiator.Kitchen/Dining Room - 6.05m x 5.35m (19'10" x 17'7") - uPVC double glazed window to front aspect, open plan kitchen/diner. A mixture of eye level and ground level storage units with wood effect work surfaces, Ceramic sink with drainer and swan neck mixer tap over, built in double oven, stainless steel extractor over electric hob, space for fridge/freezer.Utility Area - 4.13m x 0.98m (13'7" x 3'3") - uPVC double glazed window to front aspect, sink, space for washing machine and tumble dryer, heated towel rail.Conservatory - uPVC double glazed windows to rear aspect, double doors leading to decking area.Downstairs W?C - uPVC double glazed window to side aspect, low level toilet, hand wash basin.Landing - uPVC double glazed window to rear aspect, doors to all first floor rooms, loft access.Bedroom 1 - 4.25m x 2.87m (13'11" x 9'5") - uPVC double glazed windows to front and back aspects, walk in wardrobe, radiator.Bedroom 2 - 2.57m x 2.88m (8'5" x 9'5") - uPVC double glazed window to front aspect, walk in wardrobe, radiator.Bedroom 3 - 2.73m x 2.52m (8'11" x 8'3") - uPVC double glazed window to rear aspect, radiator.Bathroom - uPVC double glazed window to side and rear aspect, panel bath with shower over, low level toilet and hand wash basin, heated towel rail.Externally - There is off-road parking to the front of the property and a side driveway. There is gated side access to the large rear garden that is mainly laid to lawn with a raised patio area. The southerly facing garden has mature trees and shrubs and backs on to allotments.BrochuresImmaculately Refurbished Three Bedroom Home With L
Location
Address
Immaculately Refurbished Three Bedroom Home With Large Gardens
City
N/A
Features And Finishes
End Terraced Three Bedroom Family Home, Recently Refurbished Throughout, Large Rear Gardens Backing Onto Allotments, Modern Open Plan Kitchen/Dining Room, Utility & Cloakroom WC, Sitting Room, Modern Family Bathroom, Off Road Parking To Front
Legal Notice
Our comprehensive database is populated by our meticulous research and analysis of public data. MirrorRealEstate strives for accuracy and we make every effort to verify the information. However, MirrorRealEstate is not liable for the use or misuse of the site's information. The information displayed on MirrorRealEstate.com is for reference only.
Real Estate Broker
Goodman & Lilley, Shirehampton
Brokerage
Goodman & Lilley, Shirehampton
Profile Brokerage WebsiteTop Tags
Likes
0
Views
46
Related Homes








