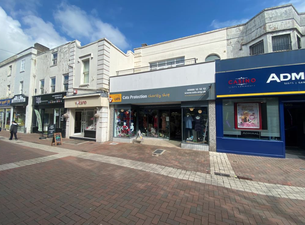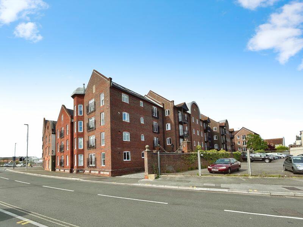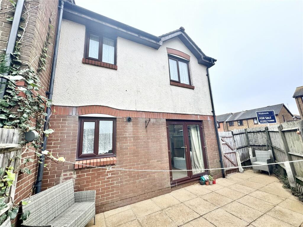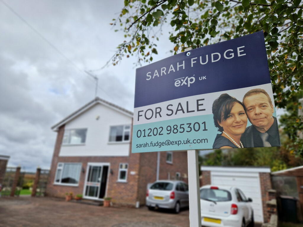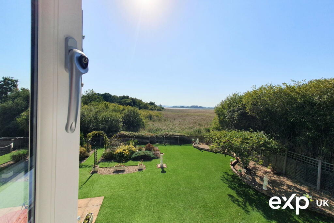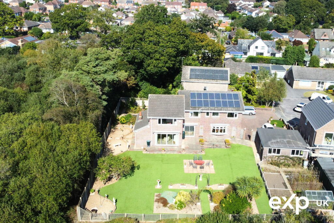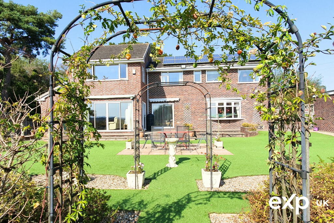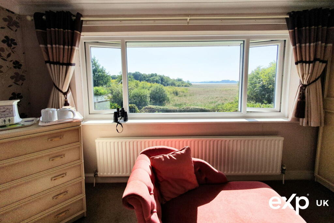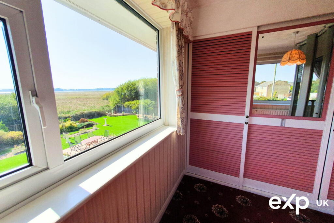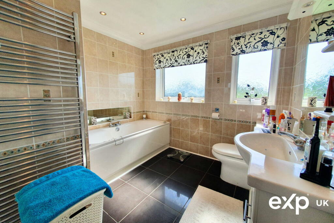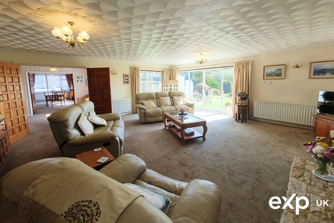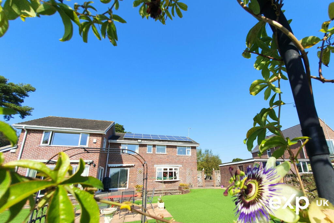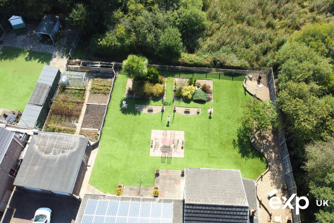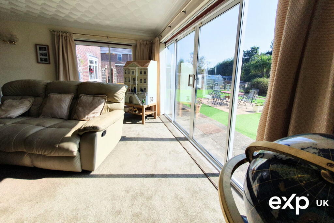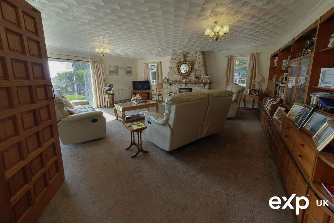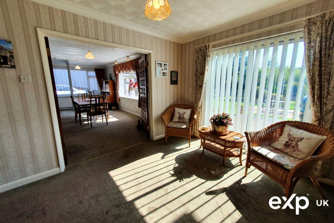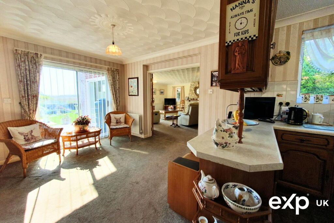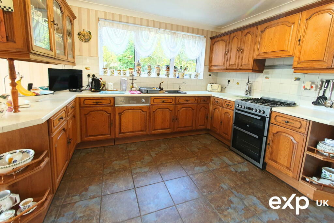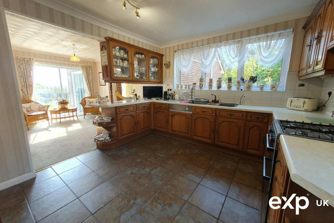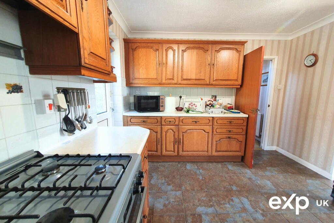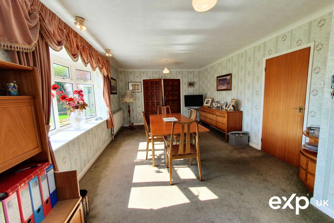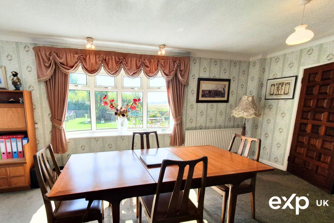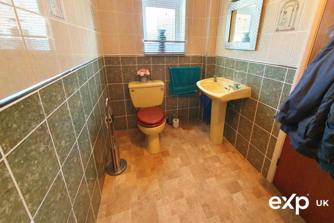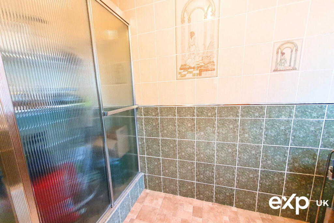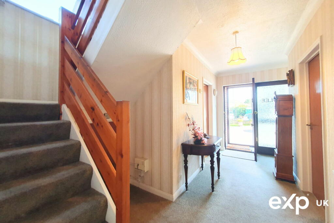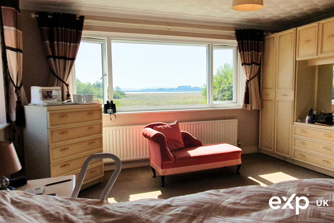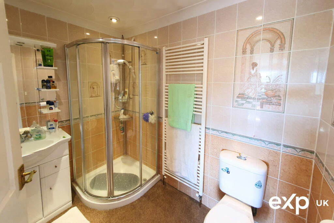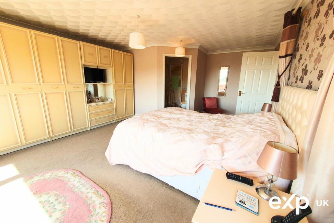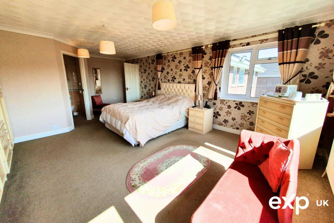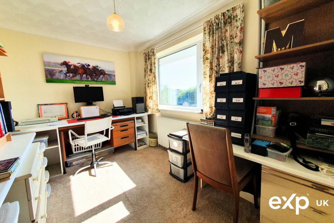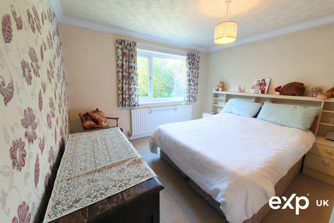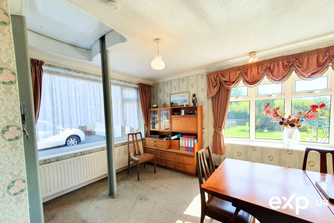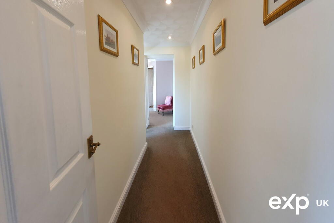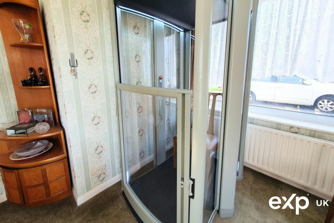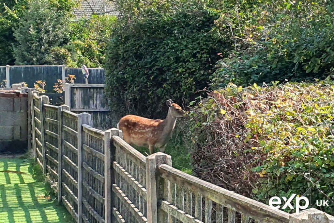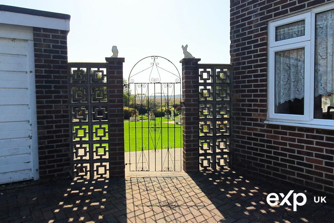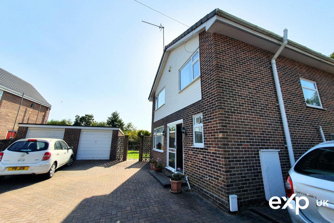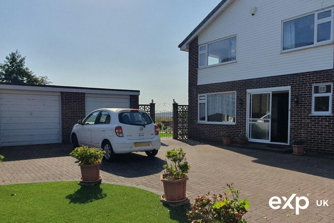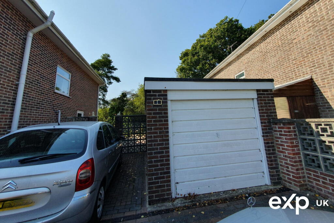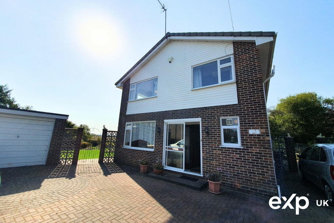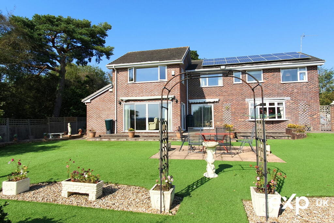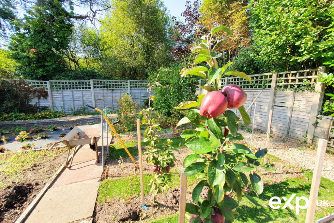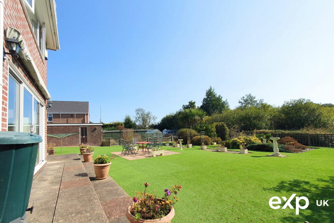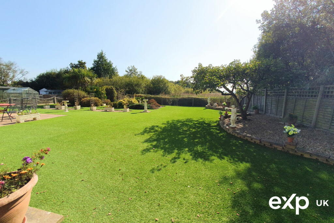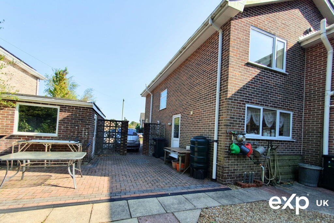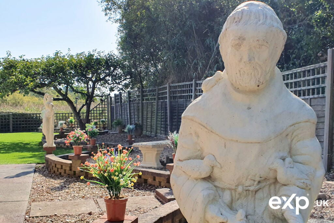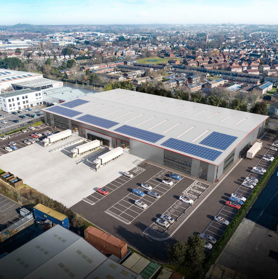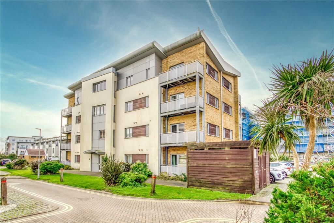Impressive Five Bedroom Detached Family Home with Sea Views, Poole, Dorset
For Sale : GBP 795000
Details
Bed Rooms
5
Bath Rooms
3
Property Type
Detached
Description
Property Details: • Type: Detached • Tenure: N/A • Floor Area: N/A
Key Features: • WATCH "INTERVIEW WITH THE OWNER" & "PROPERTY TOUR" click virtual tour to watch • Detached Five Bedroom House with SEA VIEWS • Three Garages • Open Plan Kitchen & Sitting / Breakfast Room • Separate Dining Room • Ground Floor Shower & WC • Lift Installed (can be removed if not required) • Vegatable Plot & Fruit Garden • Solar Panels producing approx £2000 a year • PROPERTY REF: 962130
Location: • Nearest Station: N/A • Distance to Station: N/A
Agent Information: • Address: 1 Northumberland Avenue, Trafalgar Square, London, WC2N 5BW
Full Description: HAVE YOU WATCHED THE OWNER INTERVIEW & PROPERTY TOUR VIDEO YET - This exceptional 5-bedroom detached family home, situated in a highly desirable location with breath taking views of Lytchett Bay and the Nature Reserve, is on the market for the first time in 38 years. Having been lovingly maintained by the current owners, who are now downsizing, this property offers spacious and versatile living accommodation perfect for a growing or blended family.Key Features:5 BedroomsMaster Bedroom with Ensuite: Enjoy stunning sea views from the master bedroom, complete with an ensuite shower and toilet. A further two bedrooms bedroom also have stunning sea views too!Solar Panels - Owned outright produce approx. £2000 a yearThree Detached Garages & Off Road Parking: Ample space for vehicles or additional storage.Spacious Lounge: Featuring a charming Purbeck Stone fireplace, the lounge is perfect for relaxing and entertaining.Breakfast / Sitting Room and Kitchen: The lounge leads into a breakfast room, which adjoins a bright and functional kitchen.Separate Dining Room: Ideal for family meals and entertaining guests. The dining room is equipped with a lift to the upstairs bedroom (can be removed if not required).Potential for Adaptability: The lift installed in the dining room adds accessibility, but it can easily be removed, allowing the room to be restored to its original layout.Ground Floor Shower and WC: Convenient for families or guests, with easy access for those with mobility needs.Private, Well-Maintained Gardens: Surround the property, offering a peaceful retreat with south facing views over the bay and ample space for outdoor activities or further landscaping, separate beautiful vegetable plot and further fruit garden. Perfect for Family Living:This property offers an excellent opportunity for families, especially those looking for multi-generational or blended living arrangements, with the ground floor facilities making it ideal for accommodating all age groups.Location Highlights:The property is ideally positioned to take full advantage of the natural beauty of the surrounding area. Overlooking Lytchett Bay and the Nature Reserve, the home provides a tranquil escape while still being within easy reach of Poole town centre, local schools, and transport links.Don’t miss the chance to make this beautiful house your family home. Viewing is highly recommended to truly appreciate everything this unique property has to offer.Contact Sarah or Shaun to arrange an internal viewing, quote property reference 962130FURTHER DETAILS-Entrance HallDoors to various rooms and stairs to the first floor landing with storage under the stairs which also houses the boiler.Ground Floor Cloakroom & Shower - 3.4m x 1.52m (11'2" x 5'0")Double shower cubicle, wash hand basin and WC.Kitchen - Open Plan to :- - 3.84m x 3.15m (12'7" x 10'4")Access to the side garden and garage via a single door, range of built in kitchen units and matching eye level unit, integrated dishwasher and fridge, built in oven and hob. Open plan to the breakfast / sitting area. Window to the rear aspect overlooking the well tended fruit garden.Sitting Room / Breakfast Room - 3.51m x 2.77m (11'6" x 9'1")Patio doors over looking the garden and beautiful views, two sets of Spanish double doors either side to :-Dining Room - 6.45m x 3.53m (21'2" x 11'7")From the sitting / breakfast room leads to this impressive dining room, with dual aspect windows again providing a beautiful view over the south facing garden and the water. This rooms also benefits from a further single door to the entrance hall and currently has a three person lift installed taking you to the first floor which can be removed if not required.Lounge - 6.5m x 6.5m (21'4" x 21'4")Triple aspect room with large patio doors over looking the garden and Lytchett Bay with views reaching to Creach Hill in the Purbecks, further windows to the side aspect. Large Purbeck Stone feature fireplace with inset fire.Master Bedroom - 4.57m x 4.42m (15'0" x 14'6")The master bedroom has double aspect windows providing you with the most breath taking views over Lytchett Bay as far as the Purbecks, yet another perfect place to sit and watch the wildlife and deer. This bedroom has a fantastic ensuite-En-Suite Shower Room- 2.13m x 1.78m (7'0" x 5'10")Corner shower cubicle, wash hand basin and WC.Bedroom Two - 3.96m x 3.33m (13'0" x 10'11")Double bedroom with window overlooking the fruit gardenBedroom Three - 3.71m x 2.95m (12'2" x 9'8")Doubled bedroom with wash hand basin and light over, window overlooking the front of the property.Bedroom Four - 3.05m x 2.41m (10'0" x 7'11")Double bedroom with dual aspect windows to the front and side, more views over the Bay, this room has a range of built in wardrobes and currently has the three person light to the ground floor.Bedroom Five - 3.43m x 2.26m (11'3" x 7'5")A single bedroom, currently used as a home office with a window over looking the garden and bay views.LandingStairs front the ground floor hallway lead to the landing with doors to all bedrooms, access to the loft and airing cupboard.Detached Garage - 7.54m x 3.25m (24'9" x 10'8")Double Detached Garage - 5.51m x 5.49m (18'1" x 18'0")Outside - Fruit garden and separate vegetable plot, well maintained main garden providing those views over the bay, outside lighting, sun blinds, patio area. and side access back to the front driveway.PROPERTY REFERENCE - 962130BrochuresBrochure 1
Location
Address
Impressive Five Bedroom Detached Family Home with Sea Views, Poole, Dorset
City
Poole
Features And Finishes
WATCH "INTERVIEW WITH THE OWNER" & "PROPERTY TOUR" click virtual tour to watch, Detached Five Bedroom House with SEA VIEWS, Three Garages, Open Plan Kitchen & Sitting / Breakfast Room, Separate Dining Room, Ground Floor Shower & WC, Lift Installed (can be removed if not required), Vegatable Plot & Fruit Garden, Solar Panels producing approx £2000 a year, PROPERTY REF: 962130
Legal Notice
Our comprehensive database is populated by our meticulous research and analysis of public data. MirrorRealEstate strives for accuracy and we make every effort to verify the information. However, MirrorRealEstate is not liable for the use or misuse of the site's information. The information displayed on MirrorRealEstate.com is for reference only.
Related Homes
