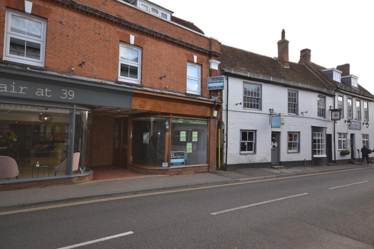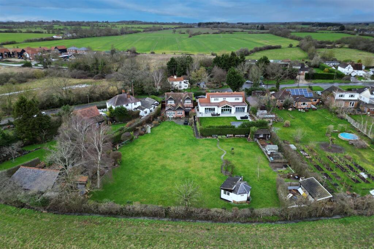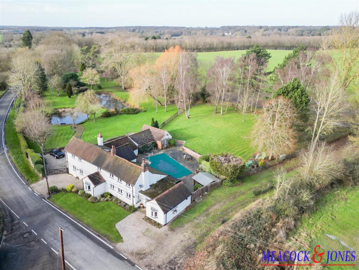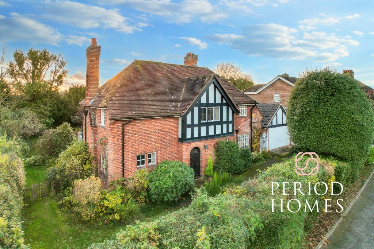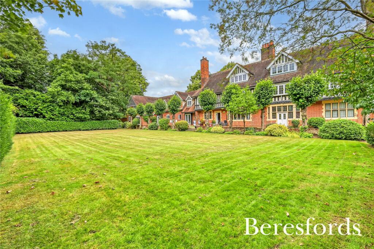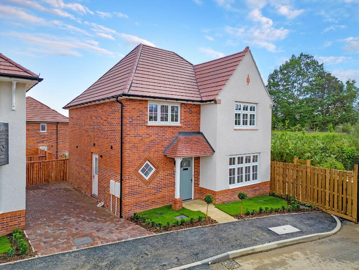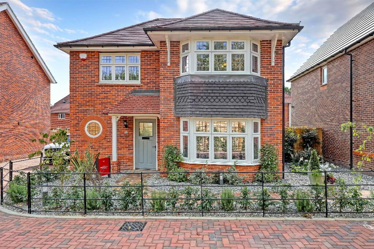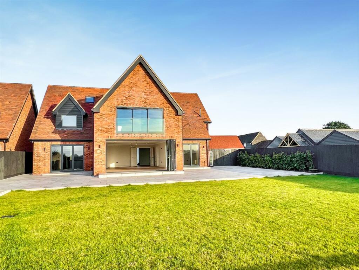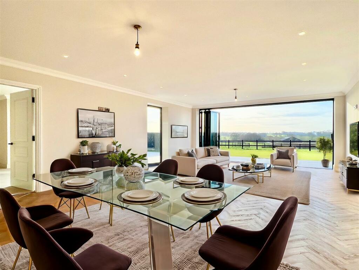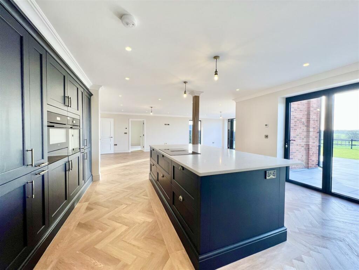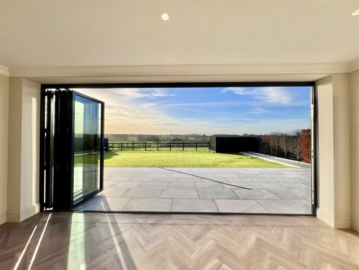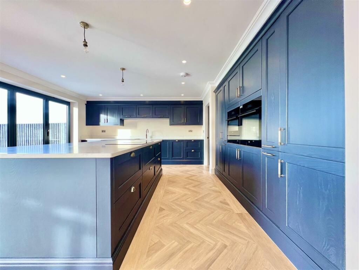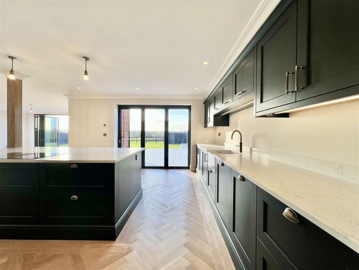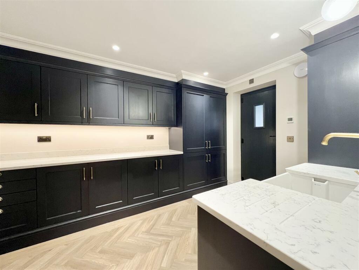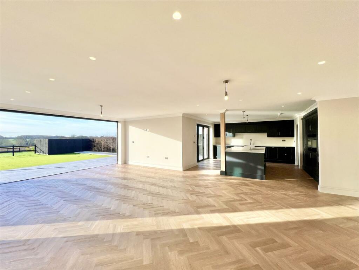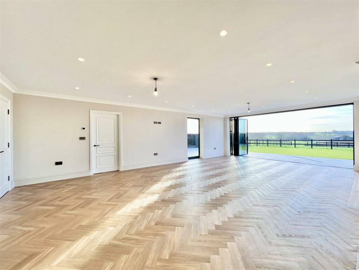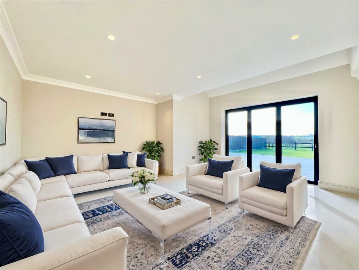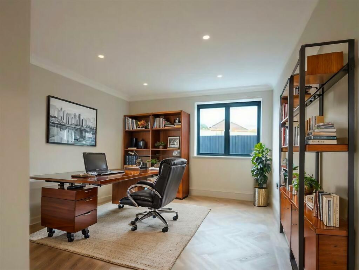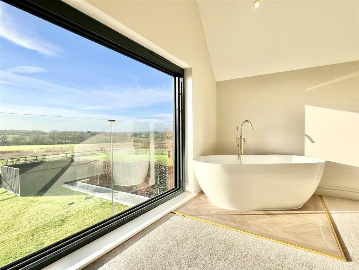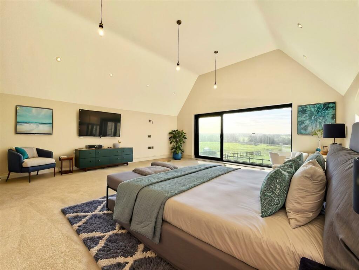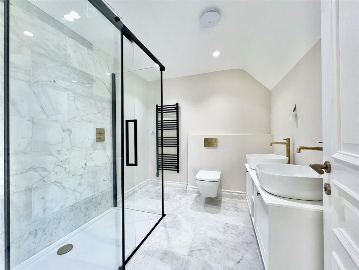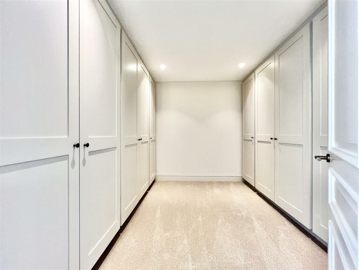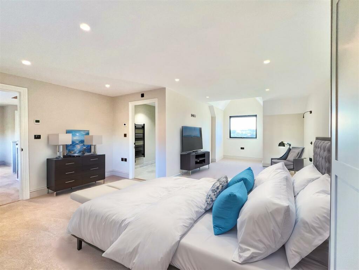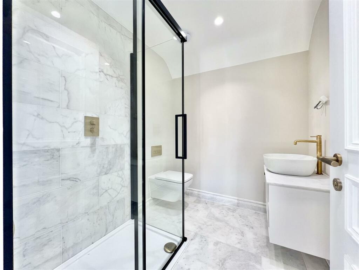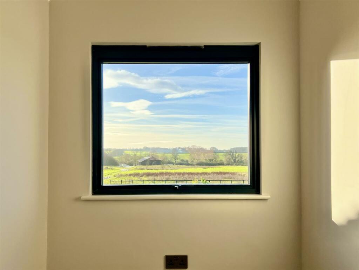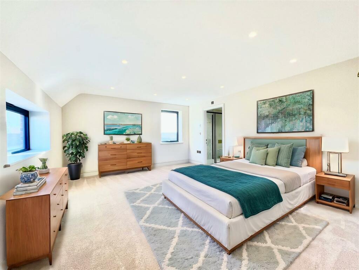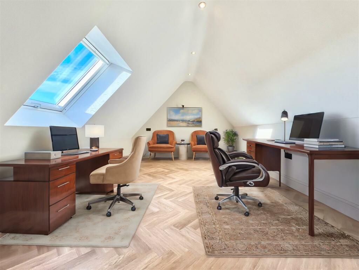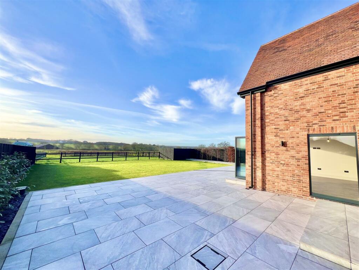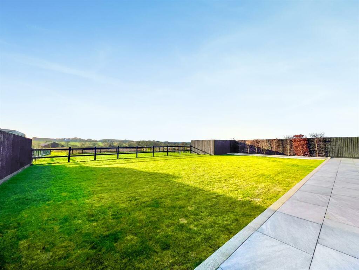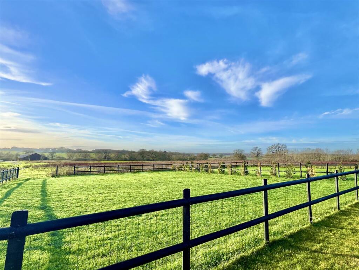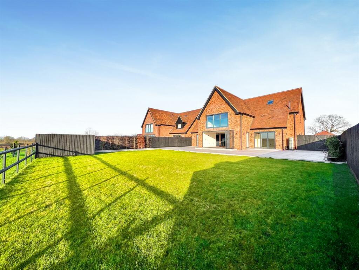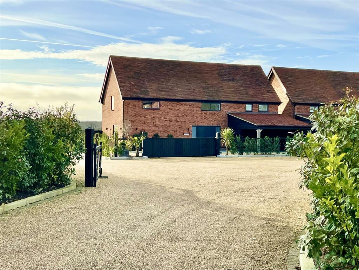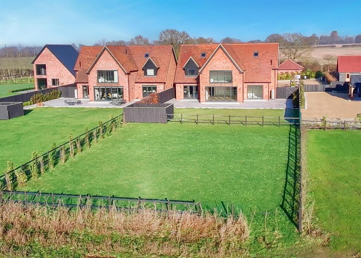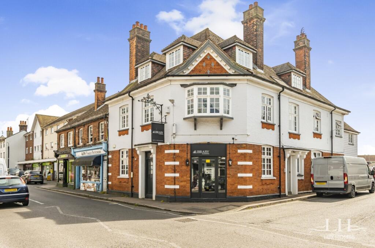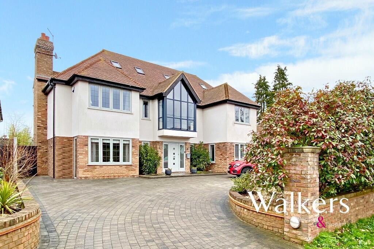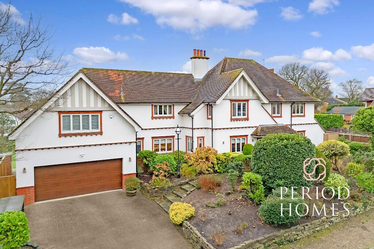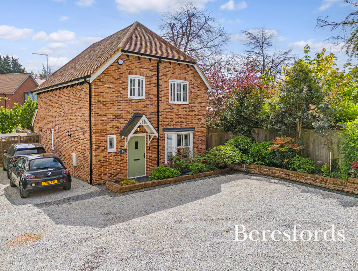Ingatestone Road, Stock
For Sale : GBP 1850000
Details
Property Type
Detached
Description
Property Details: • Type: Detached • Tenure: N/A • Floor Area: N/A
Key Features: • Detached Family Home With Far Reaching Views • New Build ‘ECO’ Home Completed To An Exacting Standard Throughout • 27ft Living / Dining Area With Bi-folds Opening To Extensive Countryside Views • Stylish Kitchen With Matching Large Utility Plus Plant Room • Two Further Reception Rooms • Master Bedroom With Vaulted Ceiling, Open Plan Roll Top Bath & Glass Juliette Balcony • Five Double Bedrooms, Serviced By Four Bathrooms • Landscaped Gardens With Views To Stock Brook Manor Golf Course • Located In A Private Development On The Fringe Of Stock Village • NO ONWARD CHAIN
Location: • Nearest Station: N/A • Distance to Station: N/A
Agent Information: • Address: Bruce House, 17 The Street, Hatfield Peverel, CM3 2DP
Full Description: Gary Townsend at Paul Masson Associates proudly offers Chestnut House. This stunning new build eco home has been designed to fully utilise its wondrous far reaching views across open countryside towards Stock Brook Manor golf course. These views can be captured from all the main rooms, creating a calm and rural feel throughout, yet only being a short distance from Stock village. The property is brought to the market at an exacting standard and forms part of a select, gated development and comes with No Onward Chain.Chestnut House is located on the fringe of the highly sought after village of Stock which offers a selection of renowned pubs and restaurants plus delightful countryside walks for all ages. Further amenities, plus rail links, can be found at nearby Ingatestone or Billericay which link London Liverpool Street, and Shenfield now offers excellent services via the Elizabeth Line. Chelmsford City is also easily accessible, and all of which offer a wide range of prestigious schooling.Distances - Stock Village: 1 mileBillericay Station: 2.3 milesIngatestone Station: 3.2 milesKing Edward VI Grammar School: 7.4 milesChelmsford County High School for Girls: 7.6 milesBrentwood School: 7.8 milesM25: 10 miles(All distances are approximate)Accommodation - Ground Floor - Reception Hall - 4.84m x 3.04m (15'10" x 9'11") - The spacious reception hall has part panelled walls, an understairs storage cupboard, stairs to first floor, Invictus flooring and smooth coved ceiling with sunken spotlights.Cloakroom - Opaque window to front, LLWC, vanity wash hand basin with tiled splashback, heated towel rail, Invictus flooring and smooth coved ceiling with sunken spotlights.Study - 4.65m x 3.18m (15'3" x 10'5") - Double glazed window to side, Invictus flooring and smooth coved ceiling with sunken spotlights.Living / Dining Area - 8.42m x 5.17m (27'7" x 16'11") - A magnificent room entered via double doors and with a set of full length bi-folding doors that open to the landscaped rear garden and patio that has wonderful, uninterrupted views towards Stock Brook Manor golf course. Window to side, Invictus flooring and smooth coved ceiling with sunken spotlights.Lounge - 4.85m x 4.55m (15'10" x 14'11") - Range of bi-fold doors opening to the large patio with extensive views, media ports, carpet to floor and smooth coved ceiling with sunken spotlights.Kitchen Area - 4.82m x 4.28m (15'9" x 14'0") - Open to the Living/Dining Room, the beautifully appointed kitchen complements the open plan area and enjoys its own set of large bi-folding doors which also benefit from those far reaching views and access to the entertaining patio. The kitchen is styled in a modern shaker style with extensive storage and well appointed appliances throughout to include two ovens, warming tray, inset butler’s sink with Quooker tap, integrated dishwasher, fridge/freezer and bins. The large central island offers additional workspace and houses the induction hob and also has room for seating making it a sociable area to cook in.Utility Room - 3.74m x 2.72m (12'3" x 8'11") - No expense has been spared with the Utility. Matching the kitchen, this spacious room is located off the kitchen and links the carport and Plant Room. There is a large range of base and wall storage which incorporate all laundry facilities plus butler’s sink. All this is finished with Invictus flooring and a smooth coved ceiling with sunken spotlights.Plant Room - A designated room providing easy access to underfloor heating system and other plumbing facilities.First Floor - Landing - 5.19m x 4.85m (17'0" x 15'10") - A spacious area with window to front aspect, storage cupboard, carpet to floor and smooth coved ceiling with sunken spotlights.Master Bedroom - 8.48m x 5.19m (27'9" x 17'0") - A stunning, double height space with large sliding glass doors with Juliette balcony enjoying extensive views over open countryside towards Stock Brook Manor golf course, and which can also be enjoyed whilst relaxing in the strategically positioned private roll top bath!En-Suite Shower Room - 2.51m x 2.25m (8'2" x 7'4") - In addition to the roll top bath in the main bedroom, the spacious en-suite provides a double shower, LLWC, ‘his and hers’ vanity wash units, heated towel rail, marble tiles throughout and smooth ceiling with sunken spotlights.Dressing Room - The walk-in dressing room offers a a range of fitted wardrobes with hanging space, shelves and drawers.Bedroom Two - 7.57m x 4.84m (max) (24'10" x 15'10" (max)) - A dual aspect room enjoying extensive views to both front and rear, range of built-in wardrobes, carpet to floor and smooth ceiling with sunken spotlights.En-Suite Shower Room - Marble tiled throughout, double shower, LLWC, vanity wash hand basin, heated towel rail, tiled flooring and smooth ceiling with sunken spotlights.Bedroom Three - 4.53m x 3.91m (14'10" x 12'9") - With views to front and side, carpet to floor and smooth coved ceiling with sunken spotlights.En-Suite Shower Room - Marble tiled throughout, double shower, LLWC, vanity wash hand basin, heated towel rail, tiled flooring and smooth ceiling with sunken spotlights.Second Floor - Landing - Providing access to bedrooms four and five plus an additional shower room, storage cupboard, carpet to floor and smooth ceiling with sunken spotlights.Bedroom Four - 5.42m x 3.36m (17'9" x 11'0") - Velux window to rear, Invictus flooring and smooth ceiling with sunken spotlights.Bedroom Five - 4.84m x 3.36m (15'10" x 11'0") - Velux window to rear, Invictus flooring and smooth ceiling with sunken spotlights.Shower Room - Shower unit, LLWC, vanity wash hand basin, heated towel rail, tiled flooring and smooth ceiling.Driveway & Parking - The property is set within a small, select development of five houses and is set behind an electric gate which opens to the large parking area for numerous vehicles, and which has been landscaped with both gravel and block paving and leads to its own carport with a door directly into the Utility.Front & Rear Gardens - The wonderful rear garden commences with a large wrap-around patio area which offers multiple areas for entertaining or just relaxing and enjoying the extensive views. From here, you step onto a level south facing lawn which naturally leads the eye to the open countryside and beyond to Stock Brook Manor golf course. To the rear of the lawn is a post and rail fence with additional grassed area that could be used as a small wildflower meadow or children’s play area…the choice is yours!Viewings - Strictly by appointment only through the selling agent Paul Mason Associates .Important Notices - We wish to inform all prospective purchasers that we have prepared these particulars including text, photographs and measurements as a general guide. Room sizes should not be relied upon for carpets and furnishings. We have not carried out a survey or tested the services, appliances and specific fittings. These particulars do not form part of a contract and must not be relied upon as statement or representation of fact.Additional ‘Eco’ Features - Chestnut House is an energy efficient eco-house (B Rated) heated via an air source heat pump system. It has heating controls/thermostats in each room annd underfloor heating throughout. It also has a Klargester septic tank, which is extremely low maintenance and eco-efficient.BrochuresIngatestone Road, StockBrochure
Location
Address
Ingatestone Road, Stock
City
Ingatestone Road
Features And Finishes
Detached Family Home With Far Reaching Views, New Build ‘ECO’ Home Completed To An Exacting Standard Throughout, 27ft Living / Dining Area With Bi-folds Opening To Extensive Countryside Views, Stylish Kitchen With Matching Large Utility Plus Plant Room, Two Further Reception Rooms, Master Bedroom With Vaulted Ceiling, Open Plan Roll Top Bath & Glass Juliette Balcony, Five Double Bedrooms, Serviced By Four Bathrooms, Landscaped Gardens With Views To Stock Brook Manor Golf Course, Located In A Private Development On The Fringe Of Stock Village, NO ONWARD CHAIN
Legal Notice
Our comprehensive database is populated by our meticulous research and analysis of public data. MirrorRealEstate strives for accuracy and we make every effort to verify the information. However, MirrorRealEstate is not liable for the use or misuse of the site's information. The information displayed on MirrorRealEstate.com is for reference only.
Real Estate Broker
Paul Mason Associates, Essex
Brokerage
Paul Mason Associates, Essex
Profile Brokerage WebsiteTop Tags
Likes
0
Views
36
Related Homes
