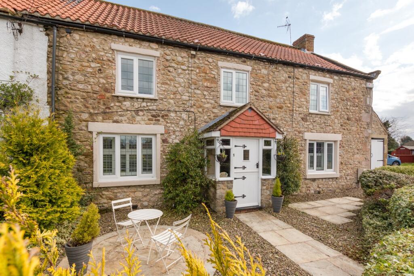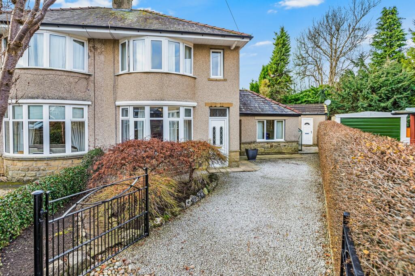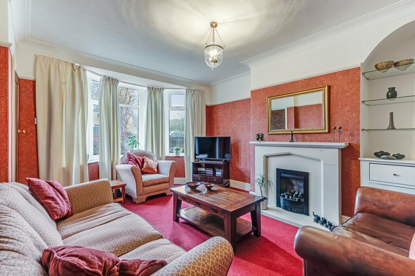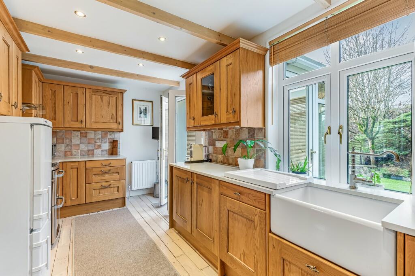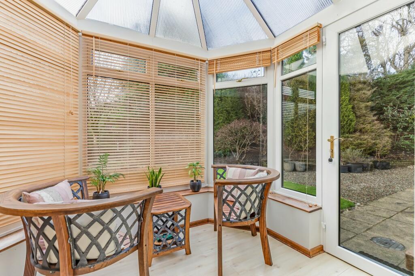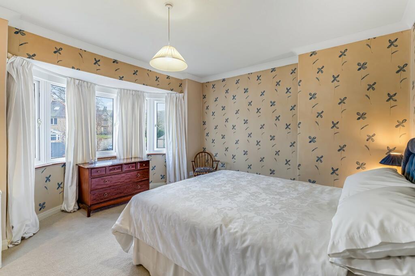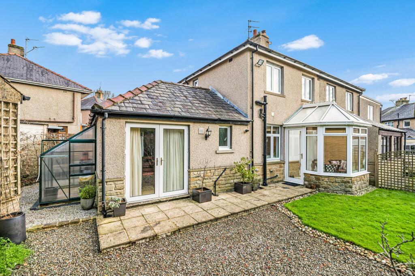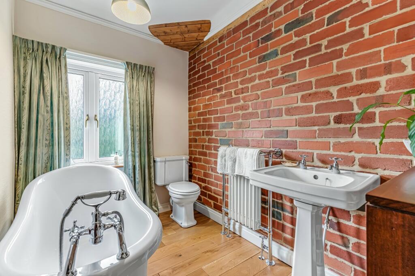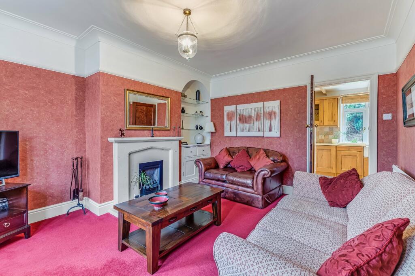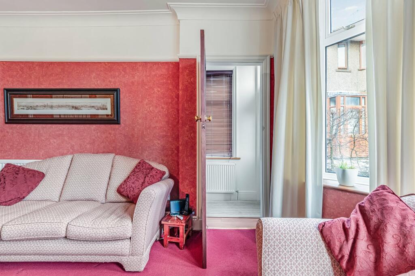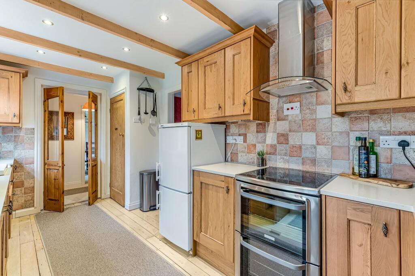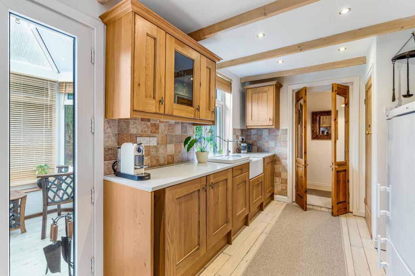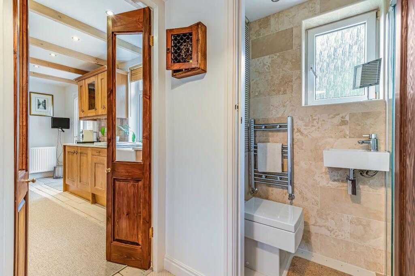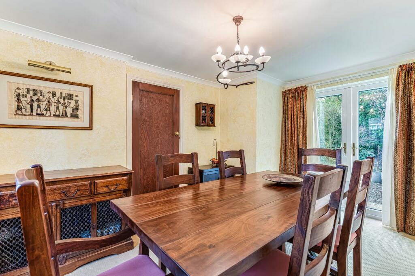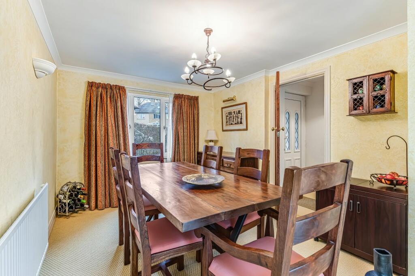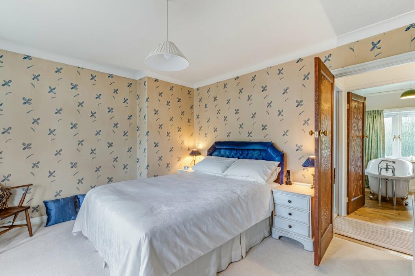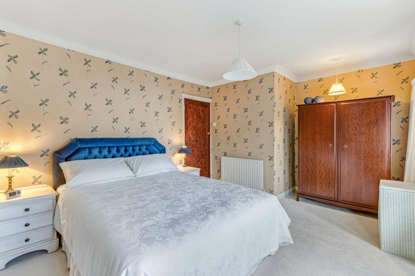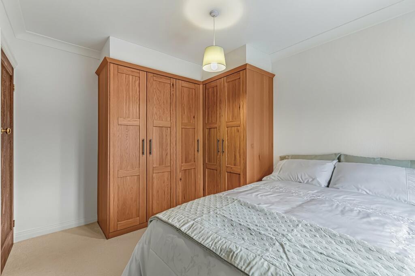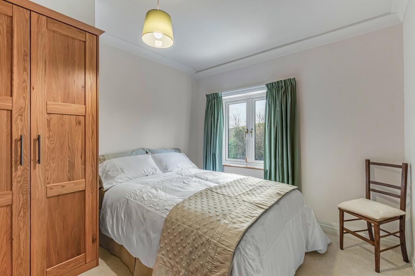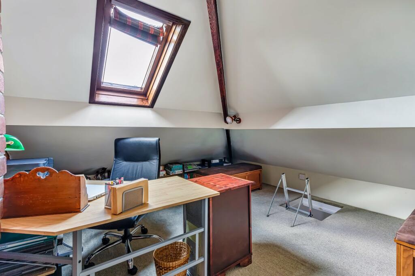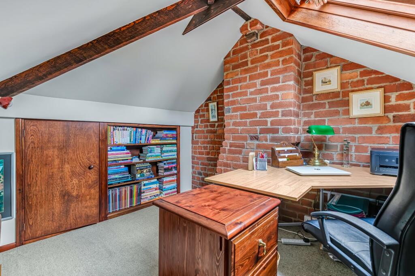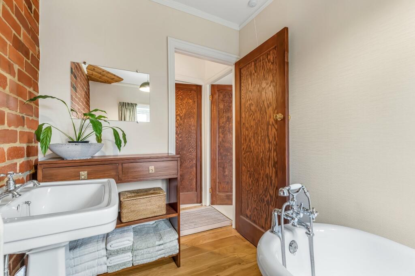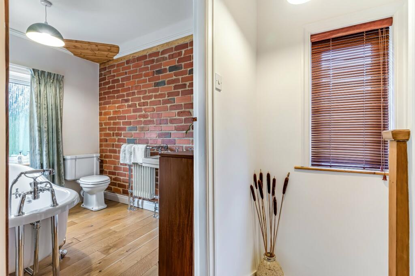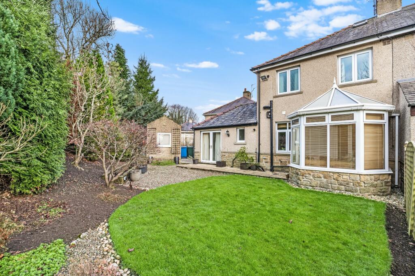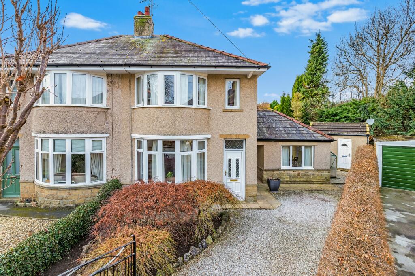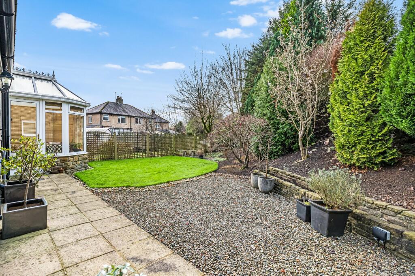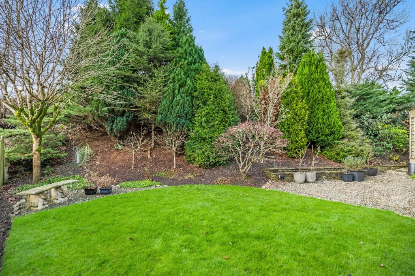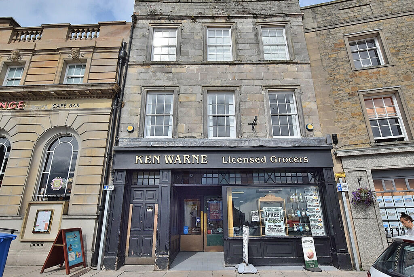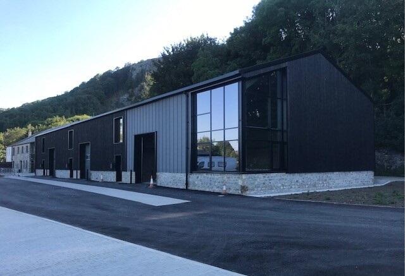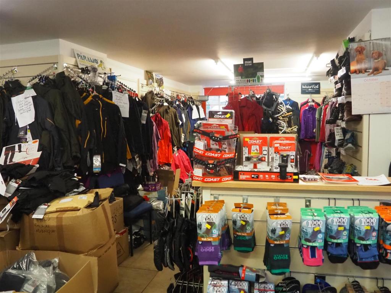Ingfield Estate, Settle, North Yorkshire, BD24
For Sale : GBP 350000
Details
Bed Rooms
2
Bath Rooms
2
Property Type
Semi-Detached
Description
Property Details: • Type: Semi-Detached • Tenure: N/A • Floor Area: N/A
Key Features: • *NO FORWARD CHAIN* • Spacious, well-presented and extended family home • Located in the heart of Settle • Semi-detached • Two bedrooms plus loft room • Gardens to the front and rear • Driveway with space for two cars • Council tax band C • EPC rating
Location: • Nearest Station: N/A • Distance to Station: N/A
Agent Information: • Address: 84 High Street, Skipton, BD23 1JH
Full Description: ***NO FORWARD CHAIN*** A SPACIOUS AND WELL PRESENTED, EXTENDED FAMILY HOME IN THE HEART OF SETTLE. WITH SOME LOVELY VIEWS, PARKING AND GARDENS. Boasting spacious living space with three reception rooms, breakfast kitchen and ground floor shower room, two bedrooms and family bathroom plus an occasional loft room. There is driveway parking for two cars and gardens front and back plus a purpose built garden shed/mancave. Settle sits right alongside Giggleswick within the Ribblesdale valley of the Yorkshire Dales and has a wide range of shops, an active market place, railway station with trains through to Skipton (connecting to Bradford, Leeds and London Kings Cross) and to Lancaster and the main West Coast line (not the mention the famous Settle to Carlisle line), health centre, sporting/leisure amenities and both Primary and Secondary Schools. The picturesque village of Giggleswick nestles alongside Settle and within the village is the historic Church of St Akelda, as well as the famous 500 year old Giggleswick School, two public houses and a Primary School. Benefitting from UPVC double glazing throughout and a GAS FIRED CENTRAL HEATING system and is described in brief below using approximate room sizes:-GROUND FLOOR ENTRANCE HALL Through a composite front door with a window to the side and stairs to the first floor.SITTING ROOM 15'7" x 12'1" (4.75m x 3.68m)A light and airy sitting room with a lovely bay window to bring in the hill top views. Alcove storage and shelving plus fireplace with gas fire.KITCHEN 15'5" x 8'1" (4.7m x 2.46m)A well-appointed kitchen with a range of wall and base units in wood with a complementary worktop and wood floor. Integrated Belfast sink unit and extractor hood with space for electric oven and fridge-freezer. Pantry with ample space for storage and a radiator.CONSERVATORY A lovely space with views and access over the garden.INNER HALLWAY From the kitchen to an inner hall to the extended part of the house. Loft access with pull down ladders and good storage space. Composite front door giving private access to the extended part of the house.SHOWER ROOM A useful and handy shower room with shower enclosure with rainfall head and double hose, wall mounted WC and handbasin, frosted window and chrome heated towel rail. Wall-mounted Worcester combi boiler.DINING ROOM 13'8" x 9'4" (4.17m x 2.84m)Positioned in the extended part of the property with its own entrance, this could make a perfect home office or teenage space. A light and spacious room with window to the front and double doors to the garden at the rear and currently used as a formal dining room.FIRST FLOOR LANDING Window to the side and loft access with pull down ladder to occasional loft space.BEDROOM ONE 15'5" x 11'2" (4.7m x 3.4m)A spacious double bedroom with two windows including a large bay window and radiator.BEDROOM TWO 11'8" x 9'4" (3.56m x 2.84m)Another spacious double bedroom with a window overlooking the garden and radiator.BATHROOM A contemporary bathroom suite in white with free standing roll top bath, low suite WC and handbasin. A feature exposed brick wall, frosted window and chrome heated towel rail.OCCASIONAL LOFT ROOM A great space that would make a perfect mancave, teenage space or home office with exposed brick wall. built in storage units and Velux.EXTERNAL To the front of the property is a gravelled garden area with an outside under stairs storage and gravelled driveway for two cars. To the side is a pathway leading round and greenhouse. To the rear is a purpose built shed with workbench, light and power and a perfect storage space for garden equipment and furniture. A generous garden with paved, gravelled and lawned areas making it perfect for all families with a stone wall and fenced boundaries.VIEWING ARRANGEMENTS We would be pleased to arrange a viewing for you. Please contact Dale Eddison's Skipton office. Our opening hours are:- Monday to Friday: 9.00am - 5.30pm Saturday: 9.00am - 4.00pm Sunday: 11.00am - 3.00pm.PLEASE NOTE The extent of the property and its boundaries are subject to verification by inspection of the title deeds. The measurements in these particulars are approximate and have been provided for guidance purposes only. The fixtures, fittings and appliances have not been tested and therefore no guarantee can be given that they are in working order. The internal photographs used in these particulars are reproduced for general information and it cannot be inferred that any item is included in the sale.TENURE We understand the property to be Freehold.COUNCIL TAX North Yorkshire Council Tax Band C. For further details on North Yorkshire Council Tax Charges please visit DIRECTIONS Head out of Skipton and get onto the A65. Stay on the A65 for approx. 13 miles, taking the 2nd exit at the roundabout after Cleatop to get onto the B6480 towards Settle. Continue on this road until you see Falcon Manor Hotel to your right. Take the left hand turn here onto Ingfield Estate.MONEY LAUNDERING, TERRORIST FINANCING AND TRANSFER OF FUNDS REGULATIONS 2017 To enable us to comply with the expanded Money Laundering Regulations we are required to obtain identification from prospective buyers once a price and terms have been agreed on a purchase. Buyers are asked to please assist with this so that there is no delay in agreeing a sale. The cost payable by the successful buyer for this is £36 (inclusive of VAT) per named buyer and is paid to the firm who administer the money laundering ID checks, being Iamproperty / Movebutler. Please note the property will not be marked as sold subject to contract until the appropriate identification has been provided.FINANCIAL SERVICES Linley and Simpson Sales Limited and Dale Eddison Limited are Introducer Appointed Representatives of Mortgage Advice Bureau Limited and Mortgage Advice Bureau (Derby) Limited who are authorised and regulated by the Financial Conduct Authority. We routinely refer buyers to Mortgage Advice Bureau Limited. We receive a maximum of £30 per referral.BrochuresParticulars
Location
Address
Ingfield Estate, Settle, North Yorkshire, BD24
City
North Yorkshire
Features And Finishes
*NO FORWARD CHAIN*, Spacious, well-presented and extended family home, Located in the heart of Settle, Semi-detached, Two bedrooms plus loft room, Gardens to the front and rear, Driveway with space for two cars, Council tax band C, EPC rating
Legal Notice
Our comprehensive database is populated by our meticulous research and analysis of public data. MirrorRealEstate strives for accuracy and we make every effort to verify the information. However, MirrorRealEstate is not liable for the use or misuse of the site's information. The information displayed on MirrorRealEstate.com is for reference only.
Related Homes
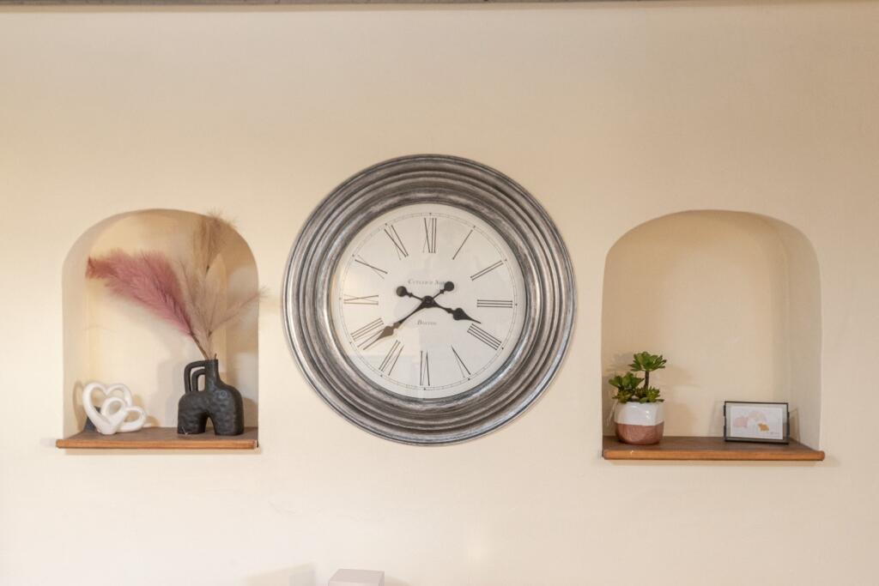
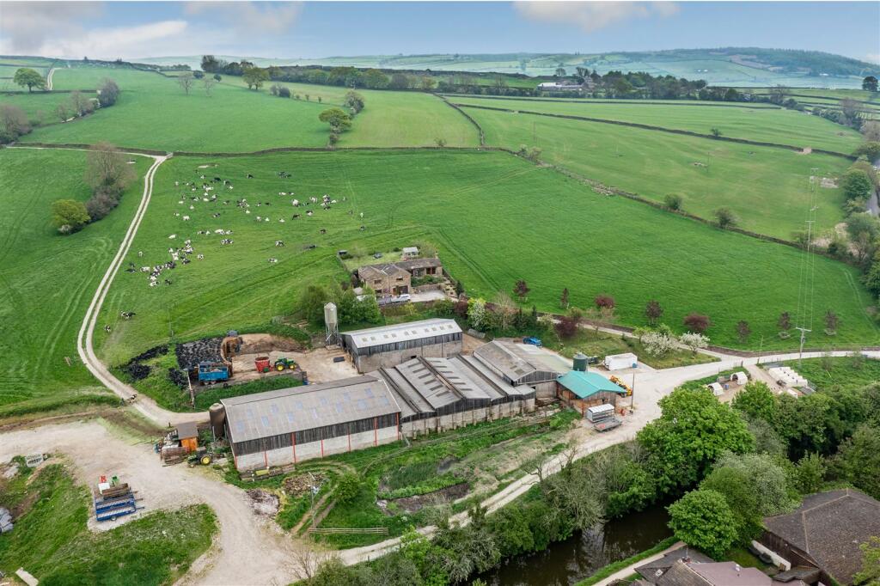
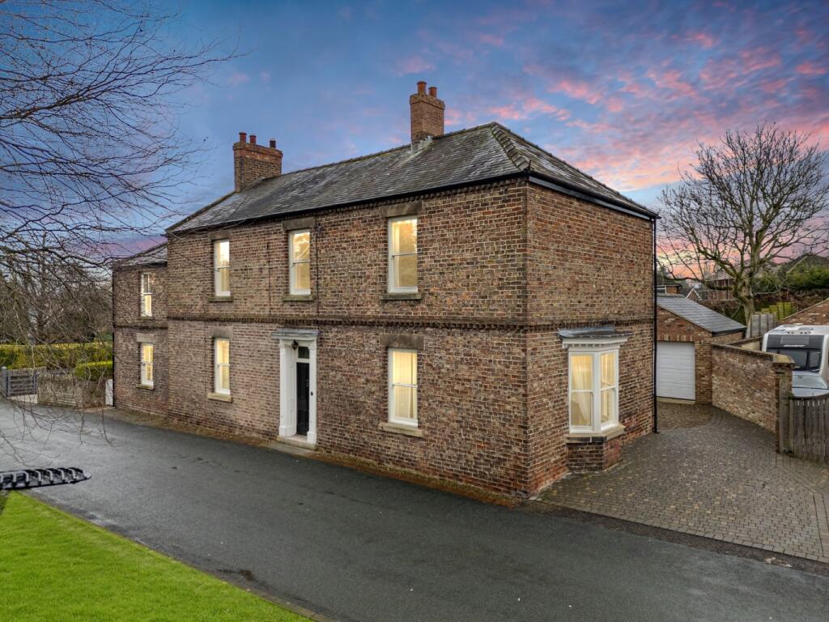
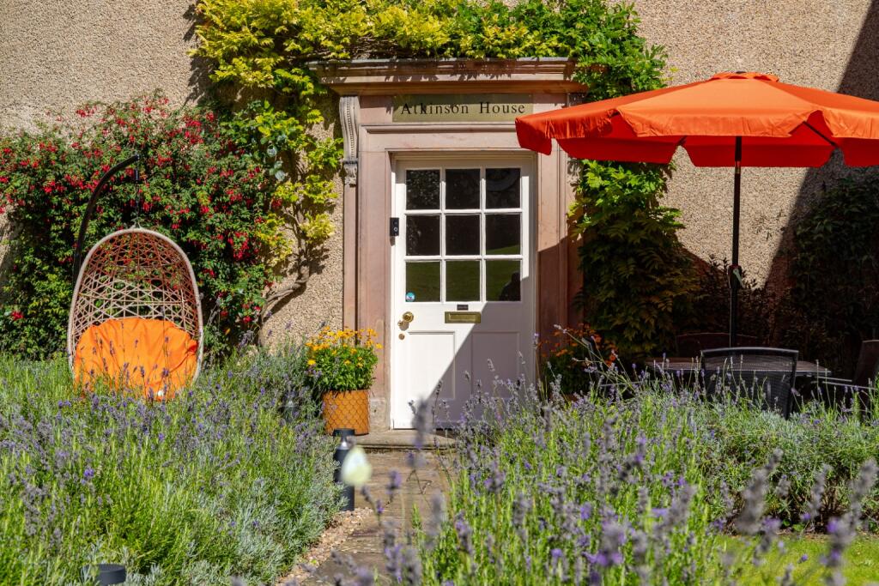
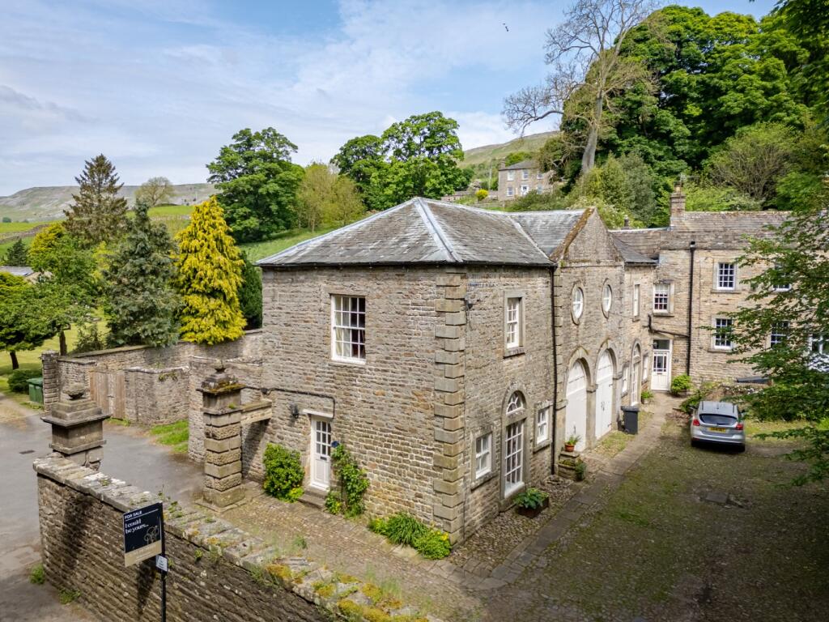
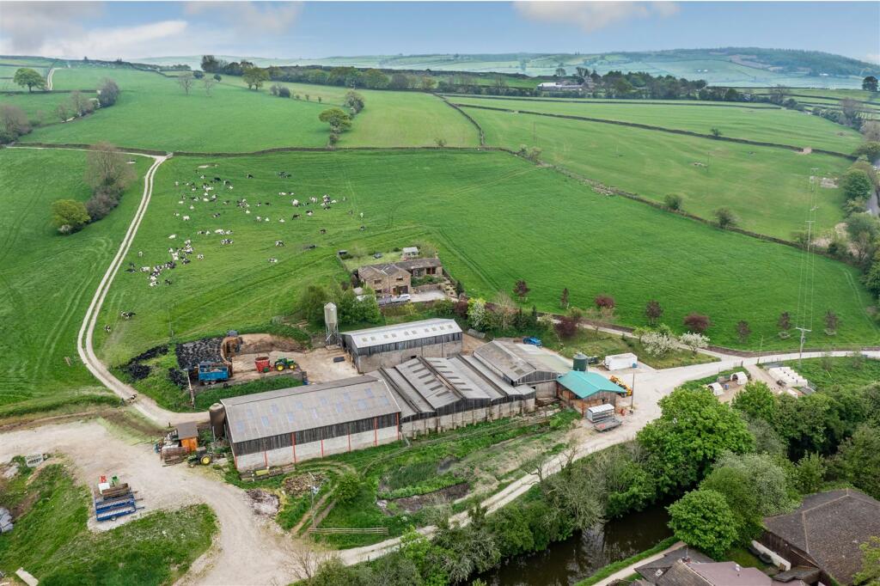
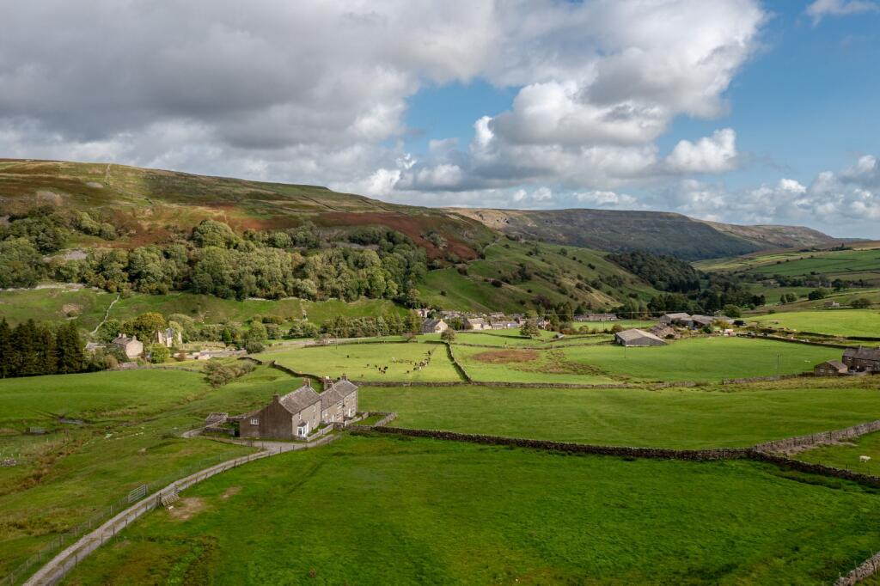
Moor Edge Cottage, Arkengarthdale, North Yorkshire, DL11
For Sale: GBP350,000
