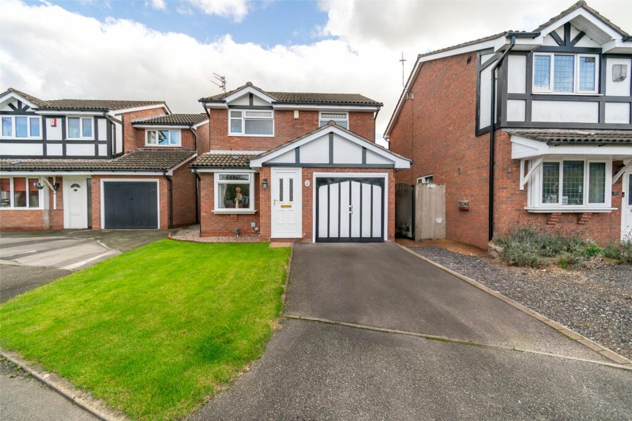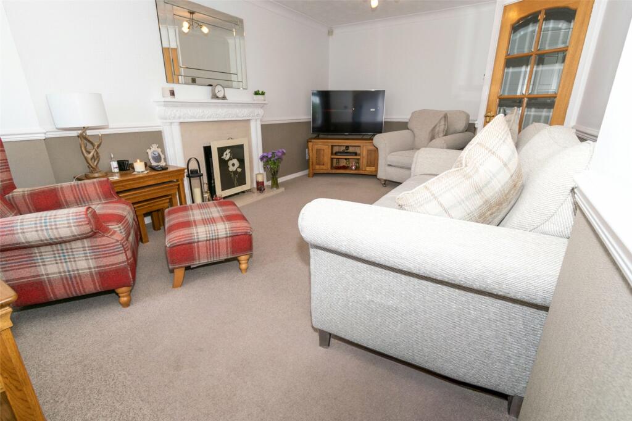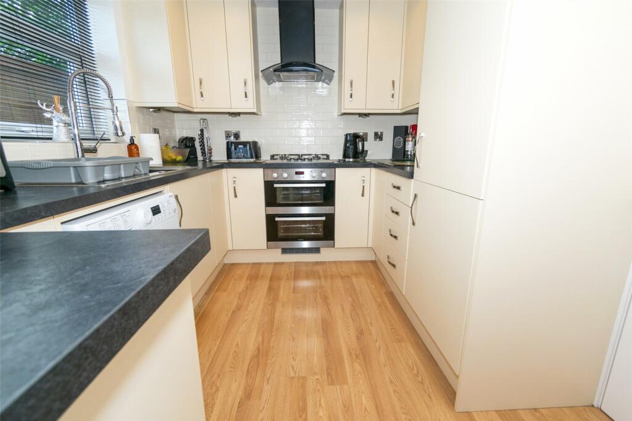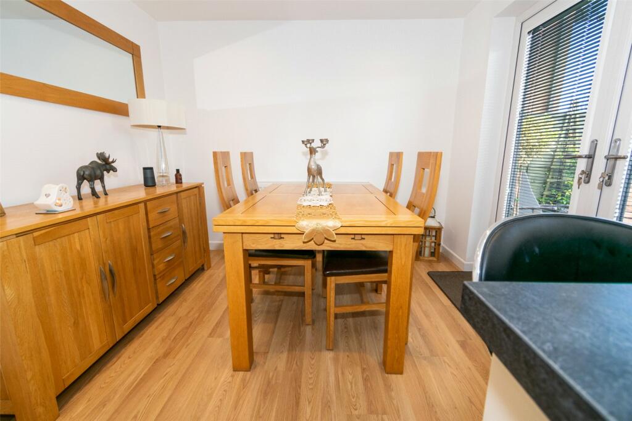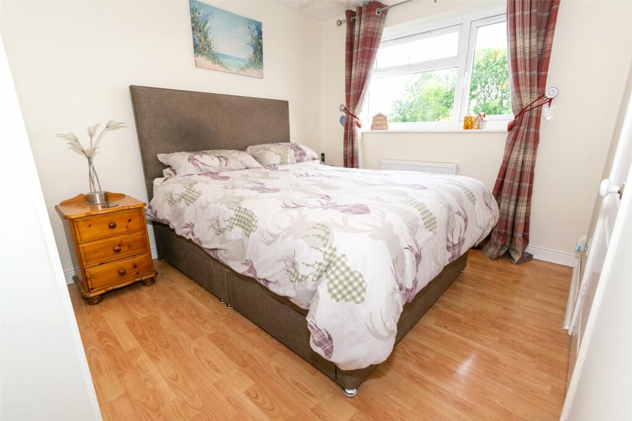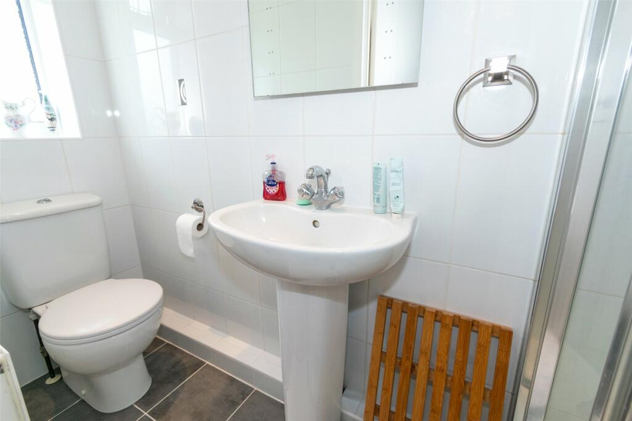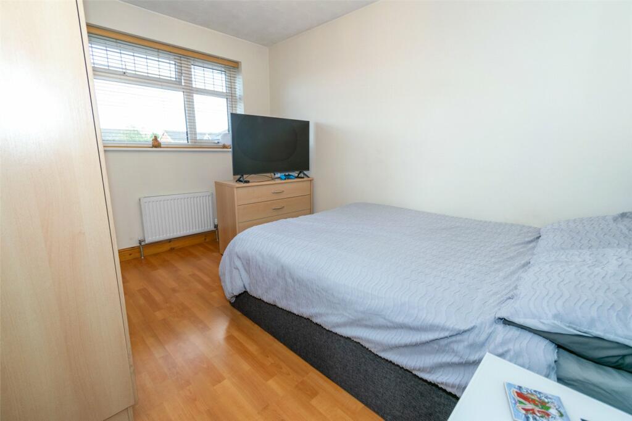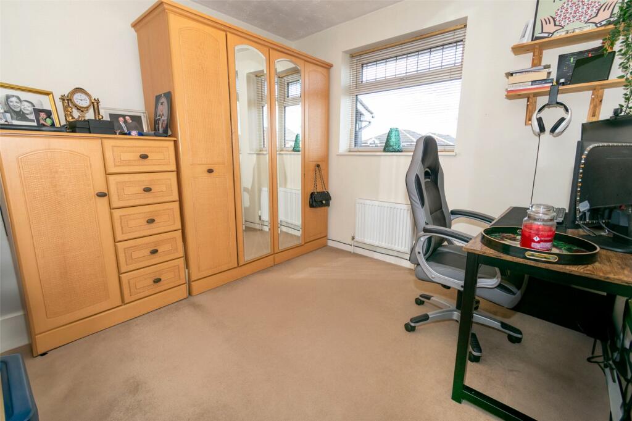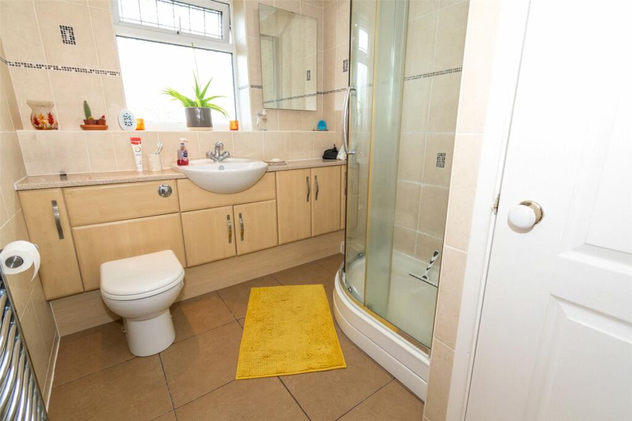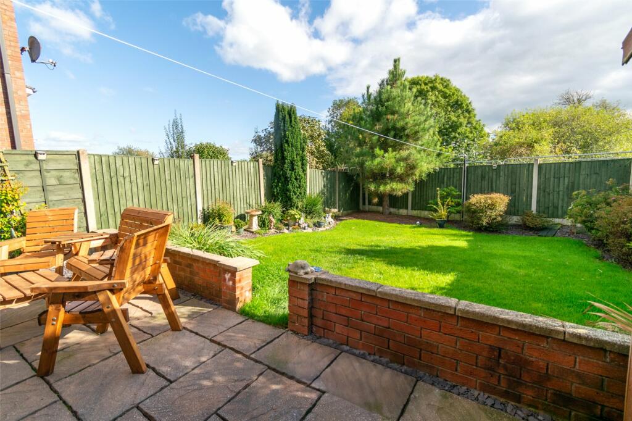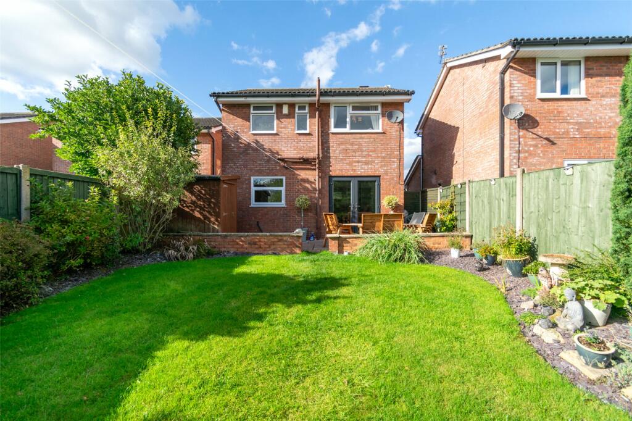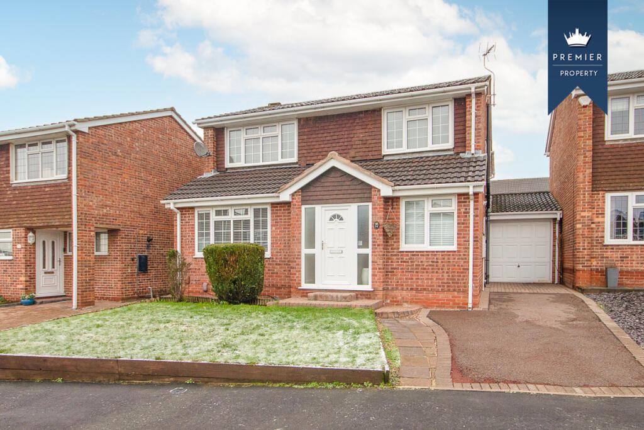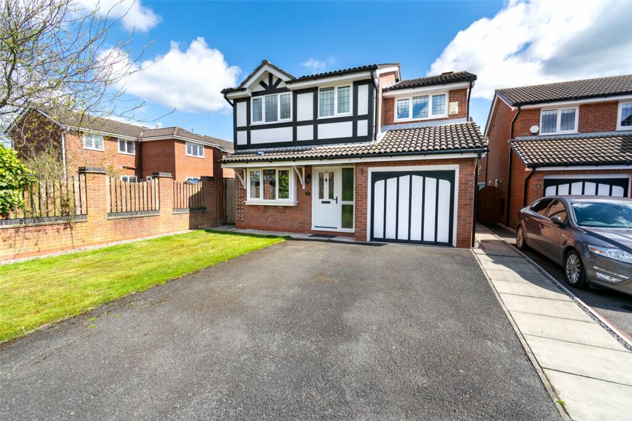Inglewood Avenue, Middlewich
For Sale : GBP 270000
Details
Bed Rooms
3
Bath Rooms
2
Property Type
Detached
Description
Property Details: • Type: Detached • Tenure: N/A • Floor Area: N/A
Key Features: • Detached Family Home • 3 Good-Sized Bedrooms • En-Suite to Master • Immaculately Presented Throughout • Lounge & Modern Kitchen/Diner • Gross Internal Area: 92 Sq.Metres (992 Sq.ft) • Driveway & Garage • Good-Sized South-East Facing Garden • Tenure: Freehold • Council Tax Band: C
Location: • Nearest Station: N/A • Distance to Station: N/A
Agent Information: • Address: 1 St. Michaels Way, Middlewich, CW10 9DX
Full Description: This lovely, modern detached home boasts more than just its great location and quiet position with an attractive design, spacious and bright rooms, well laid out interior and immaculate presentation this superb property could be the one you've been looking for! Ideally situated on one of Middlewich’s most popular developments the property offers bags of living space extending to approximately 992 Sq.ft. On arrival you are welcomed by an entrance porch which leads to the spacious lounge. The inner hallway has a useful storage cupboard, doors to the kitchen/diner and stairs rising to the first floor. The open plan kitchen/diner runs the full width of the ground floor and is perfect for modern living with French doors leading out to the garden. The kitchen is well fitted with modern units with breakfast bar and integrated appliances. The generous proportions continue on the first floor, the master bedroom is a great size with a built-in wardrobe and modern en-suite shower room. There are two further good-sized bedrooms and a family bathroom. Externally a double width driveway provides off road parking and leads to the garage. To the rear is a fully enclosed south-east facing garden with a patio seating area ideal for the summer BBQ's. Ideally situated in a highly desirable location ideal for anyone looking for a peaceful environment, perfect for families. The location box is most definitely ticked! Sure to appeal to many an early viewing is advised.Ground FloorEntrance HallLounge5.33m Max x 3.28mInner HallwayKitchen/Diner2.5m x 5.7mFirst FloorMaster Bedroom2.92m x 2.72mEn-Suite2.57m x 0.79mBedroom 23.56m x 2.72mBedroom 32.64m x 2.95mShower Room2.57m Max x 2.06mLocationMiddlewich is a popular market town of historical interest. It benefits from nearby open countryside and has the additional attraction of local canals providing excellent scenic walkways.TenureFreehold. For Sale by private treaty.Local Authority & Tax BandCheshire East. Council Tax Band: CServicesThe property is connected to mains gas, electric, water and drainage.. We have not tested any of the services.ViewingsStrictly by appointment. Please contact Townbridge Estate Agents to arrange your viewing.Mortgage AdviceWe offer a fully independent mortgage and financial advice service. By our arranging an appointment to discuss your requirements, you will receive professional and independent mortgage advice that will be entirely appropriate to your own circumstances, may well save you money and speed up the whole transaction. Call our office to discuss your requirements.Agents NotesThese particulars whilst believed to be accurate are set out as a general outline only for guidance and do not constitute any part of an offer or contract. Intending purchasers should not rely on them as statements of representation of fact, but must satisfy themselves by inspection or otherwise as to their accuracy. All measurements quoted are approximate. We are unable to confirm the working order of any fixtures and fittings including appliances that are included in these particulars. No person in the firms employment has the authority to make or give any representation or warranty in respect of the property.BrochuresParticulars
Location
Address
Inglewood Avenue, Middlewich
City
Inglewood Avenue
Features And Finishes
Detached Family Home, 3 Good-Sized Bedrooms, En-Suite to Master, Immaculately Presented Throughout, Lounge & Modern Kitchen/Diner, Gross Internal Area: 92 Sq.Metres (992 Sq.ft), Driveway & Garage, Good-Sized South-East Facing Garden, Tenure: Freehold, Council Tax Band: C
Legal Notice
Our comprehensive database is populated by our meticulous research and analysis of public data. MirrorRealEstate strives for accuracy and we make every effort to verify the information. However, MirrorRealEstate is not liable for the use or misuse of the site's information. The information displayed on MirrorRealEstate.com is for reference only.
Real Estate Broker
Townbridge Estate Agents, Middlewich
Brokerage
Townbridge Estate Agents, Middlewich
Profile Brokerage WebsiteTop Tags
En-Suite to MasterLikes
0
Views
23
Related Homes

719 N Eucalyptus Ave 20B, Inglewood, Los Angeles County, CA, 90302 Silicon Valley CA US
For Sale: USD499,999
Chateau Park Casino Royalle III Silicon Valley CA US
For Rent: USD2,295/month
63 Inglewood Park SE 102, Calgary, Alberta, T2G1B7 Calgary AB CA
For Sale: CAD409,900

