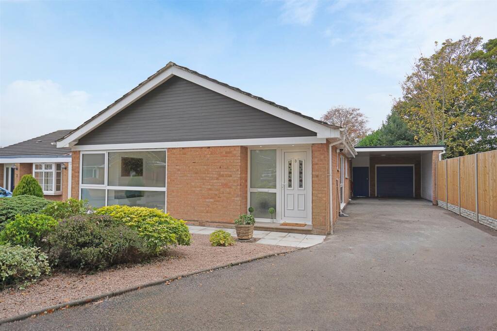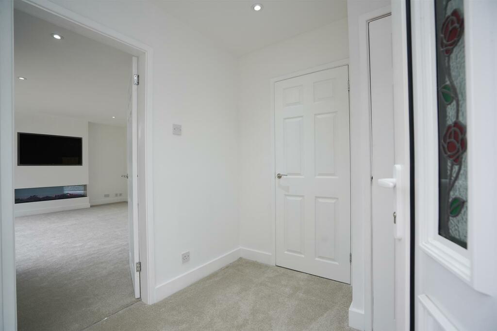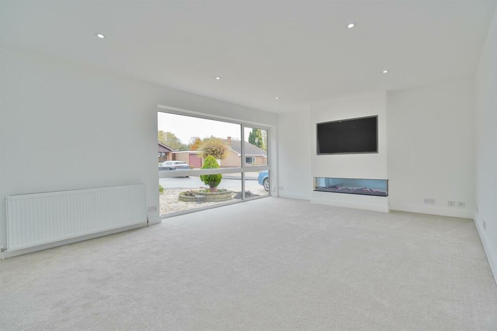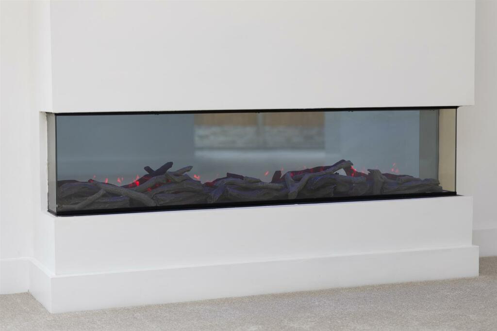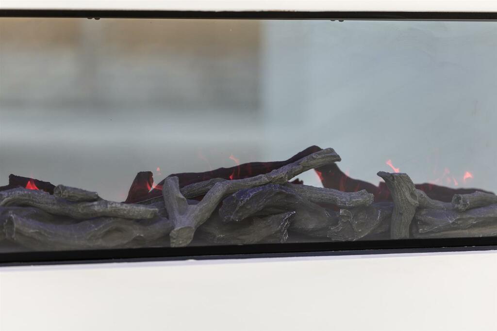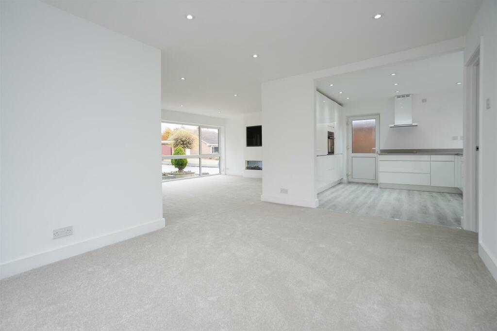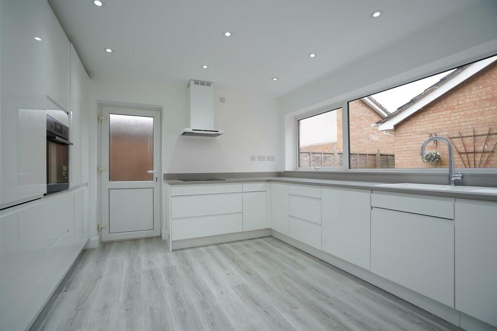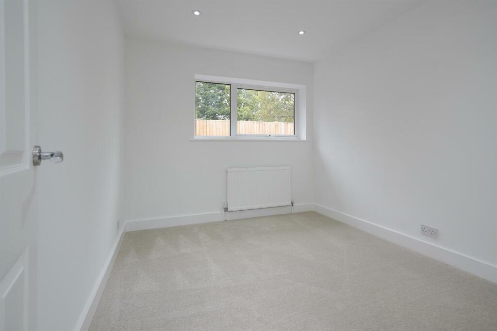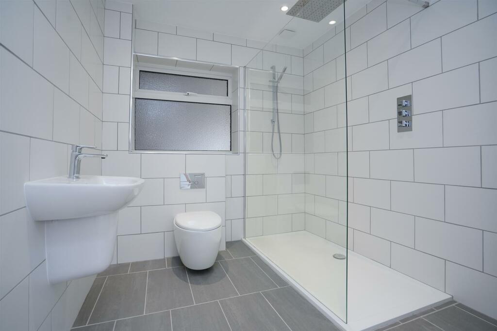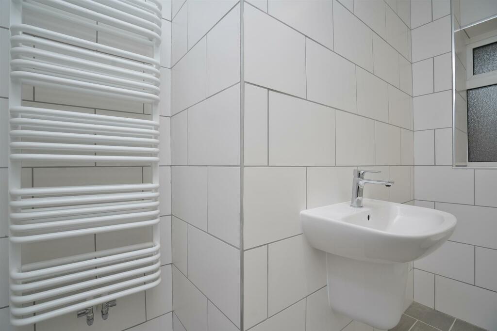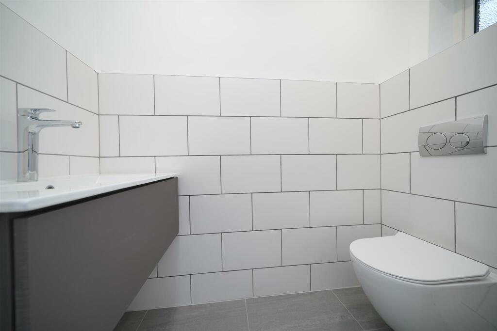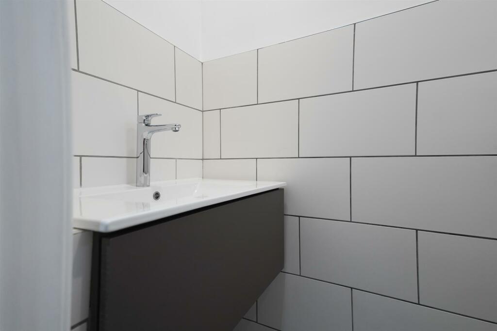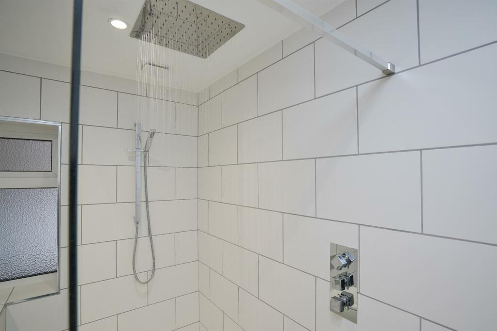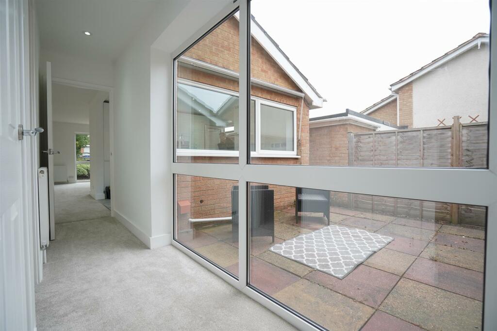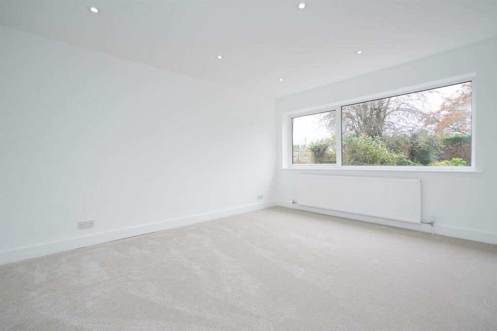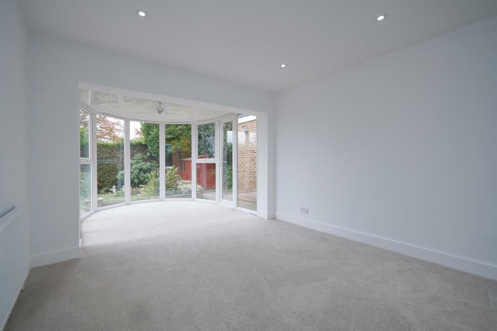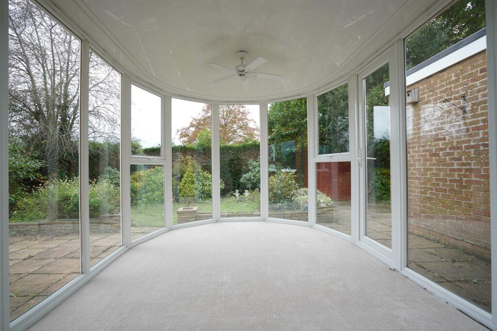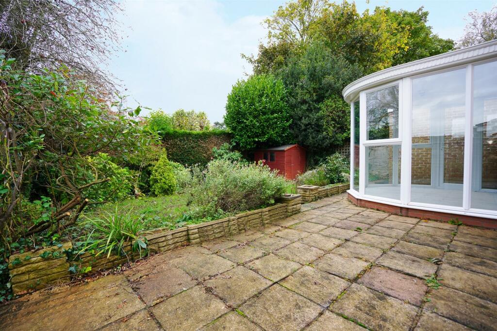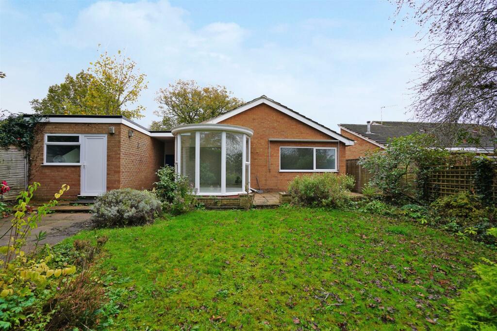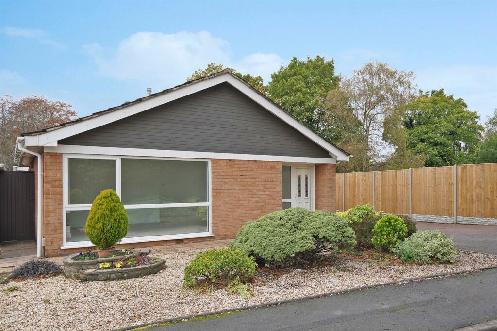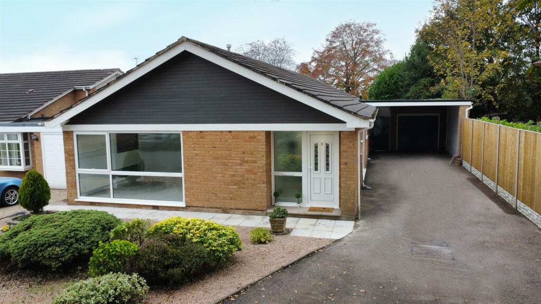Inglewood Close, Leamington Spa
For Sale : GBP 650000
Details
Bed Rooms
3
Bath Rooms
1
Property Type
Detached Bungalow
Description
Property Details: • Type: Detached Bungalow • Tenure: N/A • Floor Area: N/A
Key Features:
Location: • Nearest Station: N/A • Distance to Station: N/A
Agent Information: • Address: Somerset House Clarendon Place, Leamington Spa, CV32 5QN
Full Description: A rare opportunity to acquire a most impressive individually styled detached bungalow, recently subject to complete refurbishment to an exceptionally high standard, providing gas centrally heated three bedroomed accommodation, featuring impressively refitted kitchen and bathrooms, in highly regarded and convenient North Leamington Spa cul-de-sac location.Inglewood Close - Located just off Cubbington Road, is a popular and established small cul-de-sac of individually styled bungalows, being conveniently sited within easy reach of the town centre and an excellent range of facilities and amenities including local shops, schools for all grades and a variety of recreational facilities. This particular location has consistently proved to be ever popular.ehB Residential are pleased to offer 3 Inglewood Close which has been subject to complete refurbishment to a particularly high standard throughout with new carpets and redecoration to a high standard throughout. The property is pleasantly sited at the head of the cul-de-sac with pleasant established gardens, large garage, car port and ample additional car parking. The agents consider inspection of this most impressive property to be essential for the level of presentation and fitment, size and situation to be fully appreciated, offered with IMMEDIATE VACANT POSSESSION.In detail the accommodation comprises:-Recessed Porch - With tiled floor, glazed panelled entrance door and side panel with downlighters leading to the...Reception Hall - With radiator, boiler cupboard containing combination gas fired central heating boiler.Refitted Cloakroom/Wc - Being half tiled with tiled floor, vanity unit incorporating wash hand basin with mixer tap, wall hung low flush WC with concealed cistern and downlighters.Lounge - 5.59m x 3.96m (18'4" x 13') - With picture window, chimney breast feature incorporating integrated log effect fire feature with TV recess over, radiator, TV point, downlighters, open to the...Dining Room - 4.42m x 3.20m (14'6" x 10'6") - With picture window, downlighters, radiator, open to the...Refitted Kitchen - 3.66m x 3.35m (12' x 11') - With extensive range of gloss white faced base cupboard, drawer units and three quarter height units, with complimentary Quartz work surfaces and returns, inset single drainer colour matched one and a half bowl sink unit and mixer tap, built-in oven and four ring ceramic induction hob with extractor hood over, built-in dishwasher, cabinet with space for American style fridge, downlighters, glazed panelled rear door, high quality LVT wood effect flooring.+Inner Hall - With picture window, radiator, access to roof space with ladder, utility cupboard with plumbing for automatic washing machine, downlighers.Bedroom - 3.35m x 2.74m (11' x 9') - With radiator, downlighters.Refitted Shower Room/Wc - Being tiled with tiled floor, large walk-in glazed shower enclosure, "Rain" shower head feature and separate flexi-head shower with integrated control unit, wash hand basin with mixer tap, wall hung low flush WC with concealed cistern, heated towel rail, downlighters and extractor fan.Bedroom - 4.27m x 3.96m (14' x 13') - With radiator, downlighters.Bedroom - 7.24m max x 3.45m (23'9" max x 11'4") - With bevel height glazed bandstand bay feature with French door to rear garden, radiator, downlighters and fanlight.Outside - With tarmac drive providing ample off road car parking, leading to the...Integrated Carport - 5.18m x 4.11m (17' x 13'6") - Which leads to the...Brick Built Garage - 5.33m x 2.90m (17'6" x 9'6") - With up-and-over door, electric, light, power point and personal door.Outside (Front) - Is principally laid to gravel with inset flower beds, with pedestrian side access leading to a paved private courtyard and further access to the...Outside (Rear) - With paved patio, shaped lawn, established flower borders, timber garden shed, well screened principally by conifers.Tenure - The property is understood to be freehold although we have not inspected the relevant documentation to confirm this.Services - All mains services are understood to be connected to the property including gas. NB We have not tested the central heating, domestic hot water system, kitchen appliances or other services and whilst believing them to be in satisfactory working order we cannot give any warranties in these respects. Interested parties are invited to make their own enquiries.Council Tax - Council Tax Band E.Location - CV32 7ADBrochuresInglewood Close, Leamington SpaBrochure
Location
Address
Inglewood Close, Leamington Spa
City
Inglewood Close
Legal Notice
Our comprehensive database is populated by our meticulous research and analysis of public data. MirrorRealEstate strives for accuracy and we make every effort to verify the information. However, MirrorRealEstate is not liable for the use or misuse of the site's information. The information displayed on MirrorRealEstate.com is for reference only.
Real Estate Broker
ehB Residential, Leamington Spa
Brokerage
ehB Residential, Leamington Spa
Profile Brokerage WebsiteTop Tags
Three bedrooms Includes carport garage and ample parkingLikes
0
Views
4

222, 35 Inglewood Park SE 222, Calgary, Alberta, T2G1B5 Calgary AB CA
For Sale - CAD 279,500
View HomeRelated Homes

415 E 97th Street, Inglewood, Los Angeles County, CA, 90301 Silicon Valley CA US
For Sale: USD1,600,000
Chateau Park Casino Royalle III Silicon Valley CA US
For Rent: USD2,295/month

11137 123 ST NW, Edmonton, Alberta, T5M0E6 Edmonton AB CA
For Sale: CAD185,000

