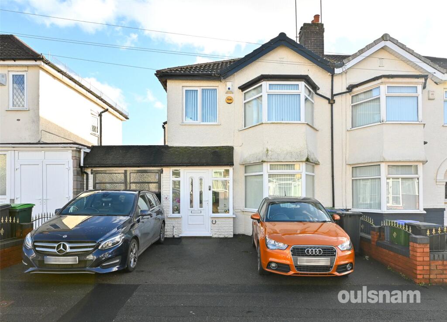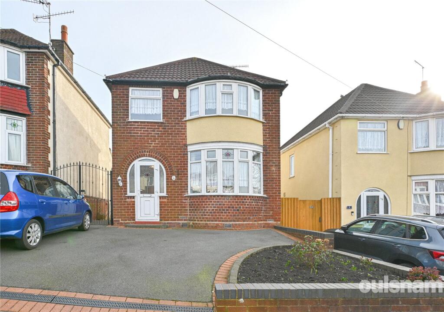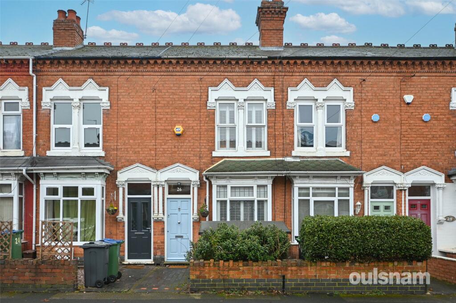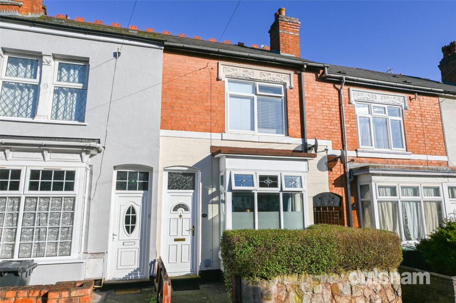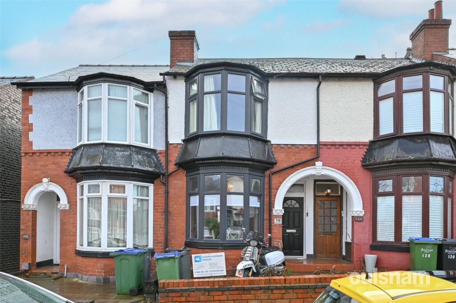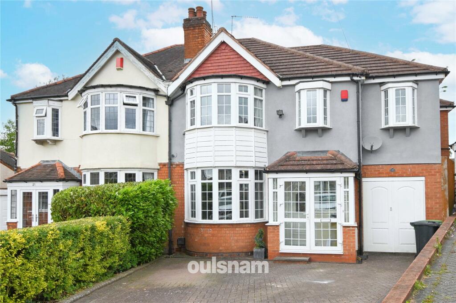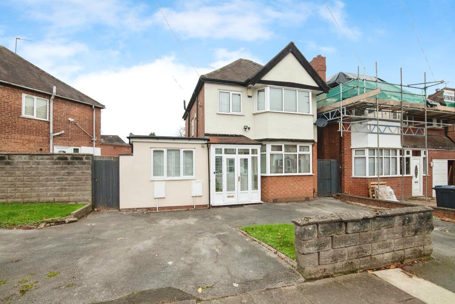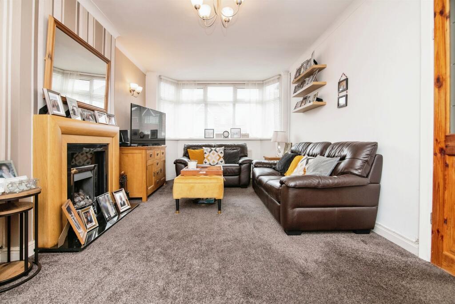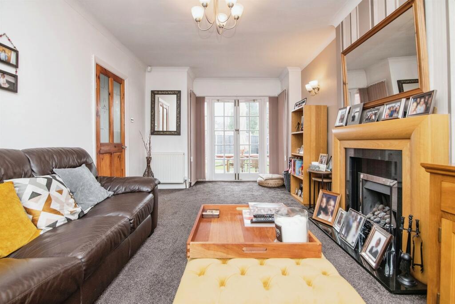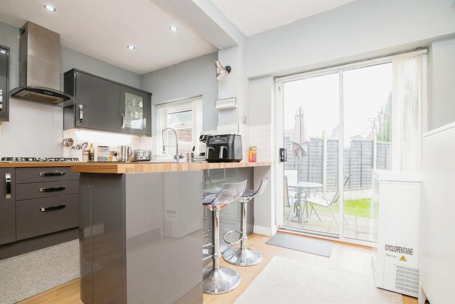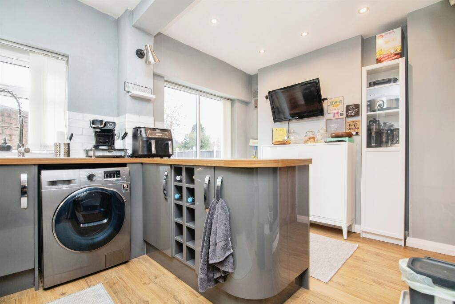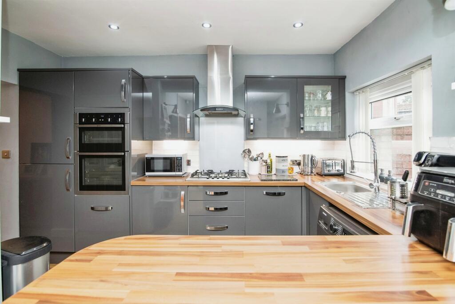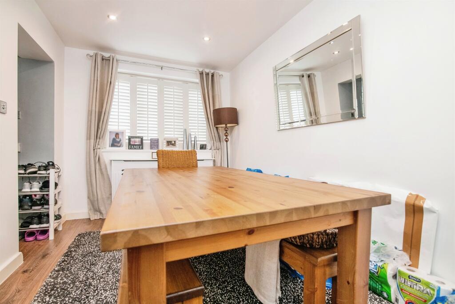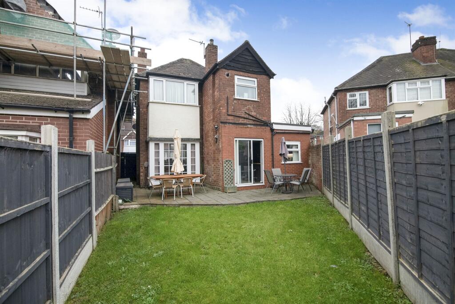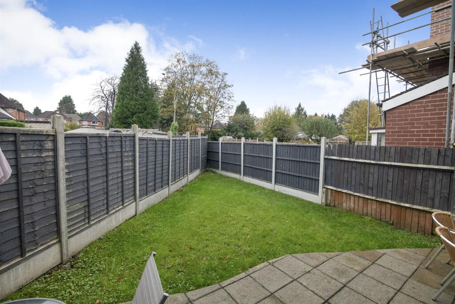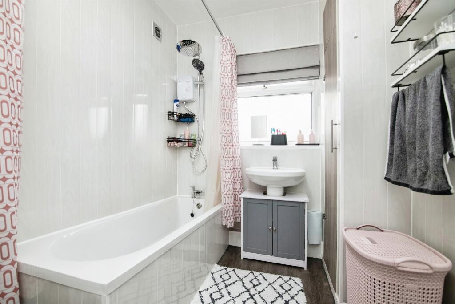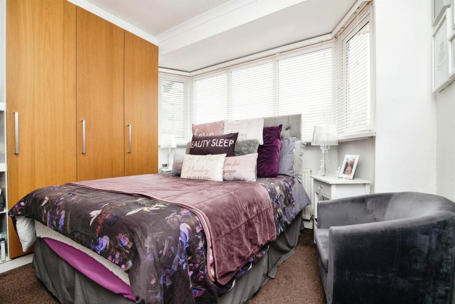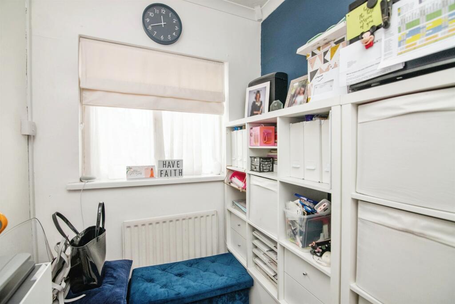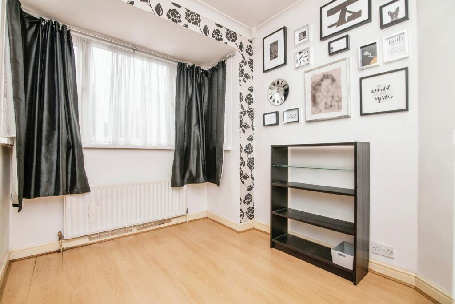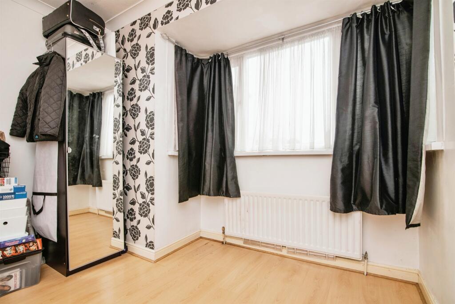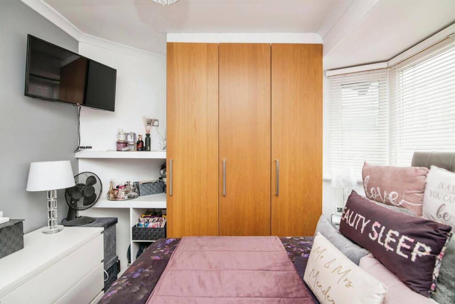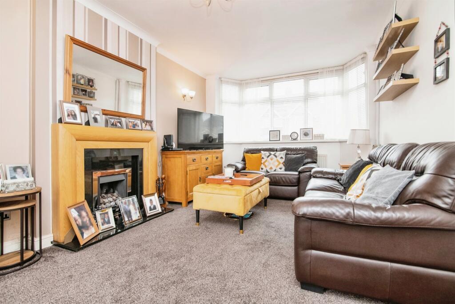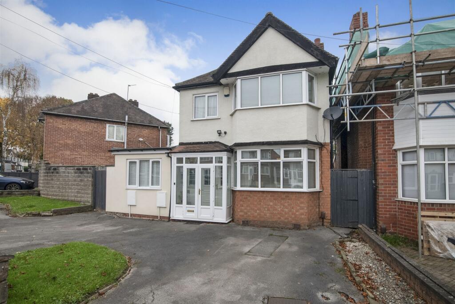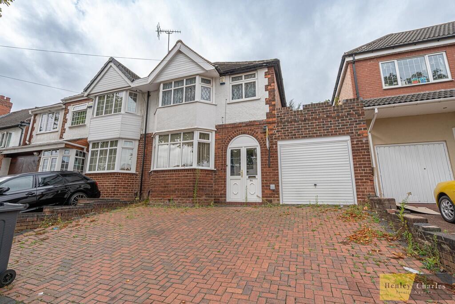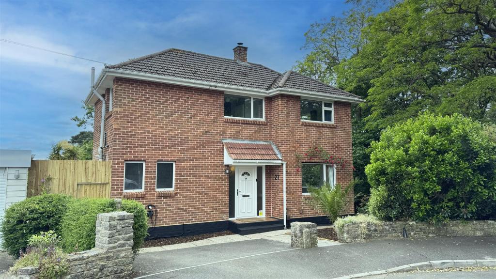Inverclyde Road, BIRMINGHAM
For Sale : GBP 330000
Details
Bed Rooms
3
Bath Rooms
1
Property Type
Detached
Description
Property Details: • Type: Detached • Tenure: N/A • Floor Area: N/A
Key Features: • BEAUTIFULLY PRESENTED THROUGHOUT • TWO RECEPTION ROOMS • DRIVEWAY FOR 3/4 CARS • FULLY FITTED KITCHEN • GARDEN AREA SUITABLE FOR PETS AND CHILDREN • LOW MAINTENANCE GARDEN • SITUATED IN THE SOUGHT AFTER HANDSWORTH WOOD AREA
Location: • Nearest Station: N/A • Distance to Station: N/A
Agent Information: • Address: 290 High Street West Bromwich B70 8EN
Full Description: SUMMARYA very well presented three bedroom detached family home in situated in the Handsworth Wood area. The property is immaculately presented throughout and is ideal for second time buyers or a growing family. Viewing is highly advised to appreciate the size of this beautiful home.DESCRIPTIONDO YOU HAVE A PROPERTY TO SELL? We offer FREE selling valuationsDO YOU NEED A MORTGAGE?Our fully qualified mortgage experts offer mortgage & remortgage adviceEntrance Porch Having a double glazed door to the front elevationEntrance Hall Having a double glazed door to the front elevation and central heating radiator.Lounge 20' 6" into bay x 10' 6" ( 6.25m into bay x 3.20m )Having double glazed bay windows to the front elevation, double glazed French doors to the rear, TV point, telephone point and central heating radiator.Dining Room 12' 9" x 7' 10" ( 3.89m x 2.39m )Having double glazed window to the front elevationKitchen 12' 2" max x 9' 3" ( 3.71m max x 2.82m )An irregular shaped room with two double glazed windows to the rear elevation, fitted kitchen with a range of wall and base units, with worksurfaces over, stainless steel sink and drainer, electric oven and gas hob, with cookerhood over, plumbing for washing machine, spotlights, central heating radiator and door to rear garden.Landing Having stairs from the hallway, a double glazed window to the side elevation. loft access and doors to.Bedroom One 11' 3" x 10' 5" ( 3.43m x 3.17m )Having a double glazed window to the front elevation and central heating radiator.Bedroom Two 11' 3" x 10' 5" ( 3.43m x 3.17m )Having a double glazed window to the rear elevation and central heating radiator.Bedroom Three 6' 8" x 5' 10" ( 2.03m x 1.78m )Having a double glazed window to the front elevation and central heating radiator.Bathroom Having a double glazed window to the rear elevation, fully tiled, shower cubicle, wash hand basin, low level WC, base unit with storage.Front Garden Having paved driveway for 3/4 cars. Small grass area.Rear Garden Having patio area with table and deck chairs, lawn area which is suitable for pets and children.1. MONEY LAUNDERING REGULATIONS - Intending purchasers will be asked to produce identification documentation at a later stage and we would ask for your co-operation in order that there will be no delay in agreeing the sale. 2: These particulars do not constitute part or all of an offer or contract. 3: The measurements indicated are supplied for guidance only and as such must be considered incorrect. 4: Potential buyers are advised to recheck the measurements before committing to any expense. 5: Connells has not tested any apparatus, equipment, fixtures, fittings or services and it is the buyers interests to check the working condition of any appliances. 6: Connells has not sought to verify the legal title of the property and the buyers must obtain verification from their solicitor.BrochuresPDF Property Particulars
Location
Address
Inverclyde Road, BIRMINGHAM
City
Inverclyde Road
Features And Finishes
BEAUTIFULLY PRESENTED THROUGHOUT, TWO RECEPTION ROOMS, DRIVEWAY FOR 3/4 CARS, FULLY FITTED KITCHEN, GARDEN AREA SUITABLE FOR PETS AND CHILDREN, LOW MAINTENANCE GARDEN, SITUATED IN THE SOUGHT AFTER HANDSWORTH WOOD AREA
Legal Notice
Our comprehensive database is populated by our meticulous research and analysis of public data. MirrorRealEstate strives for accuracy and we make every effort to verify the information. However, MirrorRealEstate is not liable for the use or misuse of the site's information. The information displayed on MirrorRealEstate.com is for reference only.
Real Estate Broker
Paul Dubberley & Co, West Bromwich
Brokerage
Paul Dubberley & Co, West Bromwich
Profile Brokerage WebsiteTop Tags
TWO RECEPTION ROOMSLikes
0
Views
49
Related Homes


