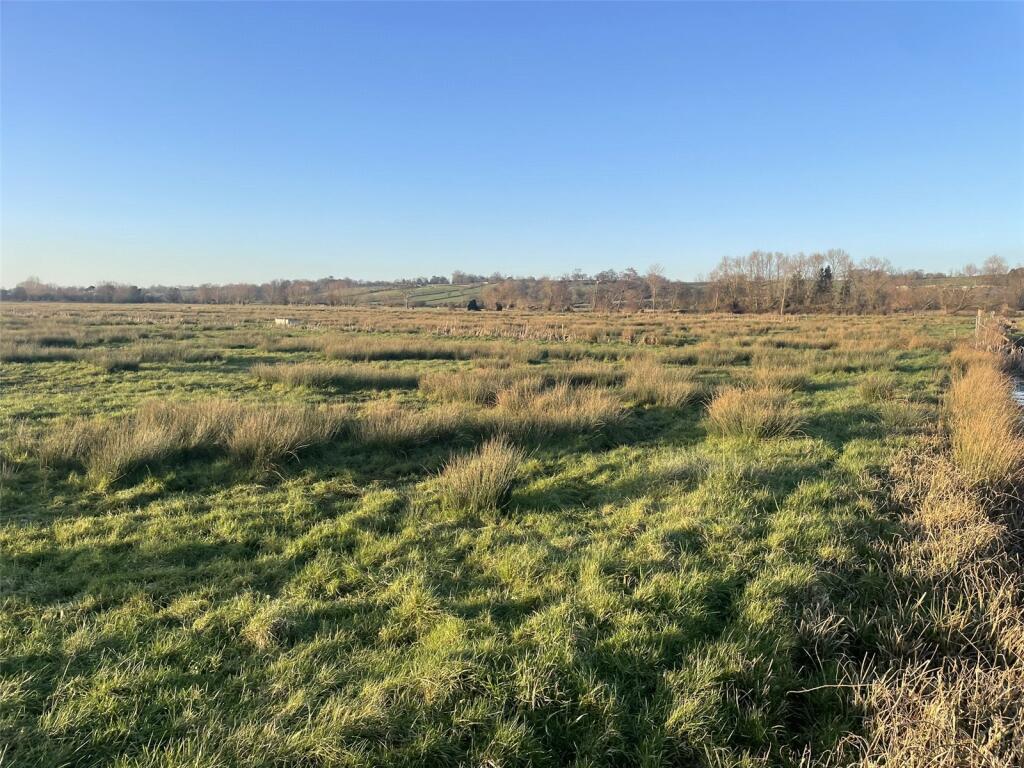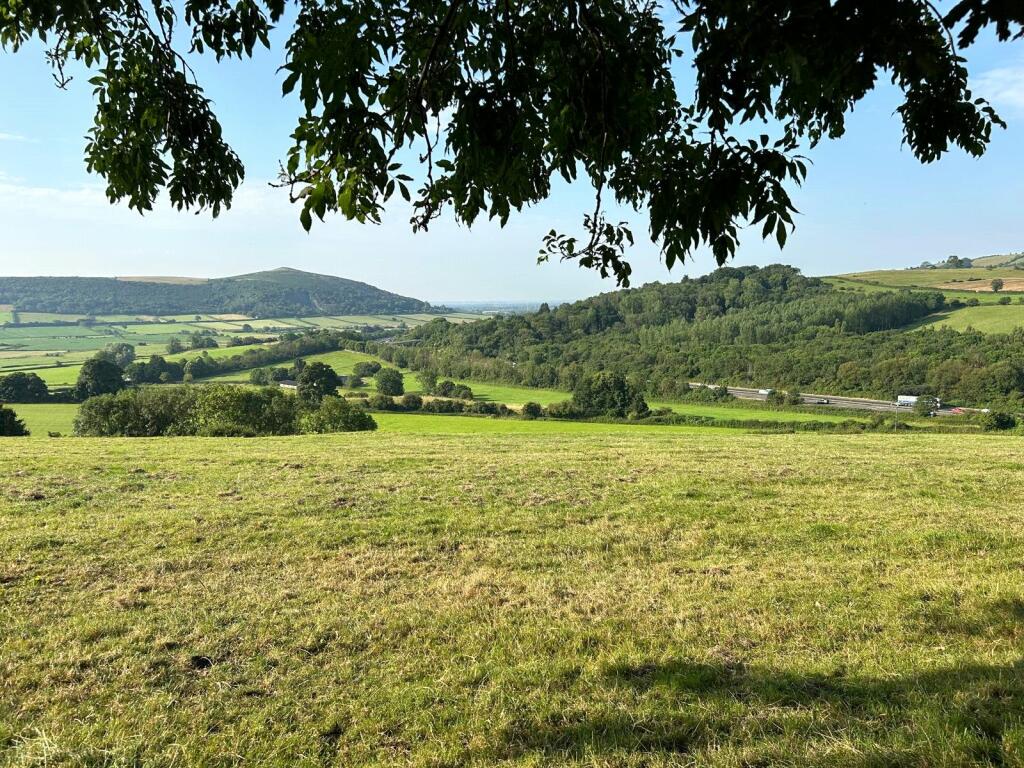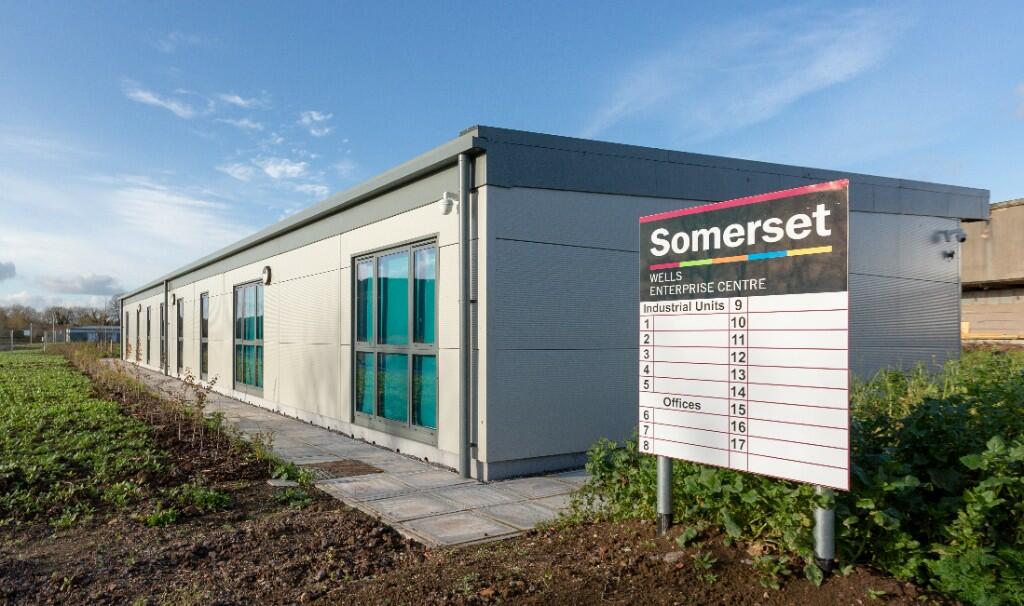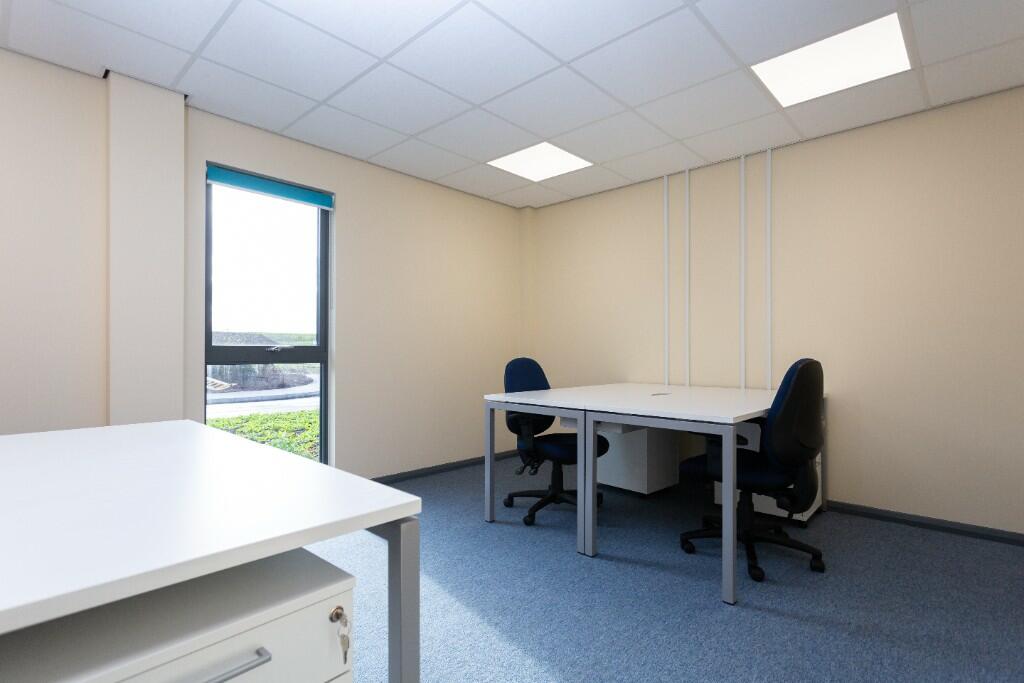Ireson Villas, Bayford Hill, Wincanton, Somerset, BA9 9LG
For Sale : GBP 750000
Details
Bed Rooms
5
Bath Rooms
3
Property Type
End of Terrace
Description
Property Details: • Type: End of Terrace • Tenure: N/A • Floor Area: N/A
Key Features: • Superb town house • Spacious living accommodation of c.2311 sq ft over four floors • Favoured Bayford location • Four DOUBLE bedrooms • Ensuite • Superior family shower room • Beautifully appointed kitchen with dining area • Sitting room with working shutters • Lower ground floor self-contained apartment • Double parking and lovely garden
Location: • Nearest Station: N/A • Distance to Station: N/A
Agent Information: • Address: 14 High Street, Wincanton, BA9 9JQ
Full Description: This stylish and lovingly restored period home situated on the edge of Wincanton in the favoured Bayford area is sure to make any discerning buyer a truly special next home. This is a truly spacious home with living accommodation of c.2311 sq ft over four floors! It has been hugely upgraded by the current owners and sympathetically decorated with period style colours and wallpapers.
Enter the main entrance hall from the private front garden where there are natural stripped wood floors, and stairs leading to the upper floors. The main sitting room is situated to the front and has sash windows into the bay with working shutters, an imposing fireplace with inset wood burner, natural wood floors and painted dresser style storage to either side of the chimney breast.
To the rear is a large light and bright kitchen and dining space with underfloor electric heating. Fitted with is a range of wall and base units with marble and natural wooden work surfaces. Sink with mixer taps, electric hob and oven, built in seating area with painted panelling completes the dining area. Double glazed sash windows to rear and side, stable door to rear, limestone tiled floor, door and stairs leading to lower ground floor.
On the first-floor landing is a sash window to the front giving wonderful views over the town and beyond and a further staircase leads to the second floor.
There are three double bedrooms on the first floor - with the main bedroom suite being on the second floor. Bedroom two has a sash window to the front, again, affording great views. Stripped wooden floors and stylish painted fitted wardrobes which flank the fireplace. Bedroom three has a window to the rear, stripped wooden floors and ornate fireplace. Bedroom four which is to the rear has a double-glazed window to the side which has charming roof tops views. A door leads to a small wrought iron balcony with a few steps which lead to the rear terrace. The shower room is fully tiled and has a large walk-in shower cubicle, high level WC, two marble ornate basins with taps over and two double glazed windows to the side with views and underfloor electric heating.
On the second floor there is the large main bedroom suite with beautiful architectural beams, built in storage to one side and fitted painted shelves. Double glazed windows to front and side with lovely views from both. The ensuite is generous and has a bath with mixer taps, walk in shower, sink with mixer taps and a WC - also with underfloor electric heating
On the lower ground floor (LGF), which can either be accessed from the kitchen or from the front garden via a separate external door, is what could be used as either additional family living space or a self-contained apartment. The entrance hall has original flagstones on the floor and has great space under the stairs for storage and a storage cupboard. A further reception room with fireplace and wood burner is situated to the front and has sash windows and flagstone floor. There is a shower room with sink, shower cubicle and WC. To the rear is a spacious kitchen with fitted units, oven and hob, laminated worksurfaces, ample built in storage and flagstone floor. Sink and plumbing for a washing machine. Casement windows to rear.
Outside there is a private garden to the front which is low maintenance. To the rear is an ample paved terrace and lawn with an apple and fig tree. Beyond the garden there are two private off street parking spaces with shed and playhouse.
The property not only benefits from a significant upgrade but has gas radiator central heating throughout, many replacement double glazed window in a period style and a plethora of period features to include coving, dado rails, and fireplaces. What are you waiting for?
* Tenure: Freehold * Council Tax Band: D * Local Council: Somerset Council * EPC: E * Utilities and Similar: Mains electricity, mains gas, mains water, and mains drainage
Location
Address
Ireson Villas, Bayford Hill, Wincanton, Somerset, BA9 9LG
City
Somerset
Features And Finishes
Superb town house, Spacious living accommodation of c.2311 sq ft over four floors, Favoured Bayford location, Four DOUBLE bedrooms, Ensuite, Superior family shower room, Beautifully appointed kitchen with dining area, Sitting room with working shutters, Lower ground floor self-contained apartment, Double parking and lovely garden
Legal Notice
Our comprehensive database is populated by our meticulous research and analysis of public data. MirrorRealEstate strives for accuracy and we make every effort to verify the information. However, MirrorRealEstate is not liable for the use or misuse of the site's information. The information displayed on MirrorRealEstate.com is for reference only.
Real Estate Broker
Hunter French, Wincanton
Brokerage
Hunter French, Wincanton
Profile Brokerage WebsiteTop Tags
Superb town houseLikes
0
Views
25
Related Homes
81 SOMERSET CRESCENT, Richmond Hill (Observatory), Ontario
For Sale: CAD2,288,000


Gupworthy Farm - Whole, Wheddon Cross, Minehead, Somerset, TA24
For Sale: EUR4,329,000

6000 Somervale Court SW 303, Calgary, Alberta, T2J 4J4 Calgary AB CA
For Sale: CAD284,900

21 Somerset Crescent SW, Calgary, Alberta, T2Y 3V7 Calgary AB CA
For Sale: CAD579,900































