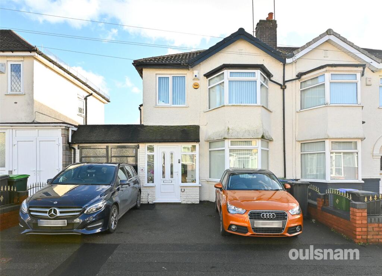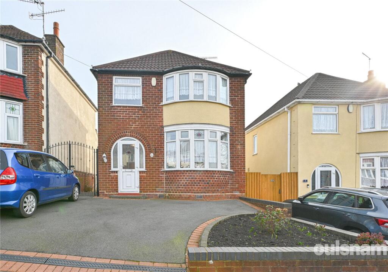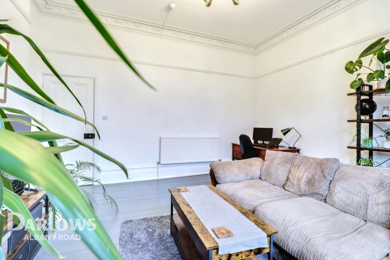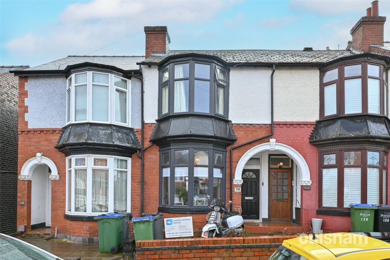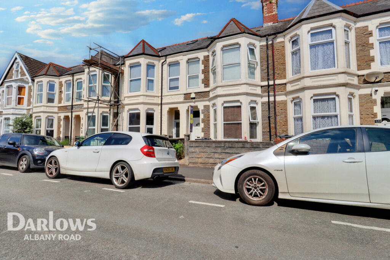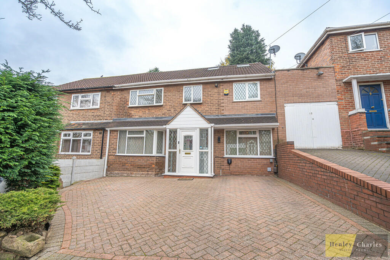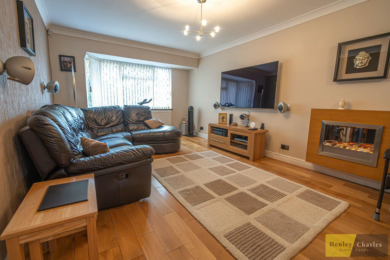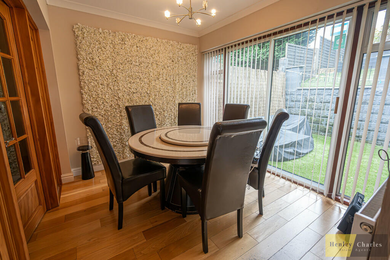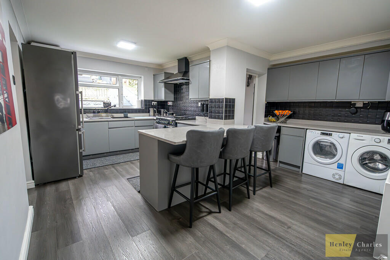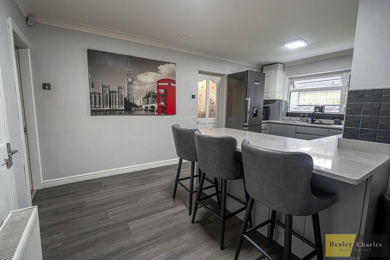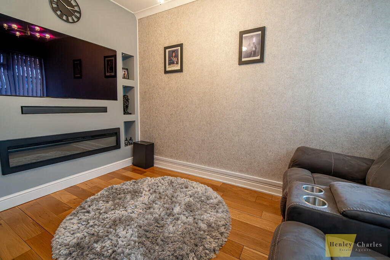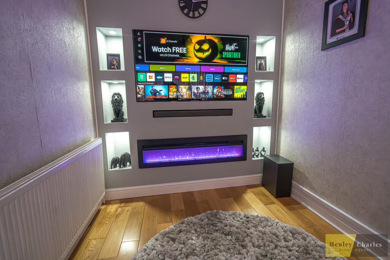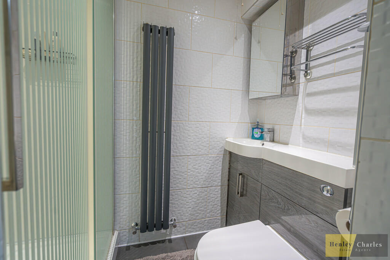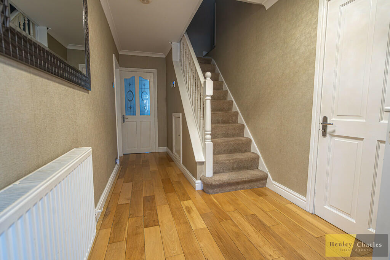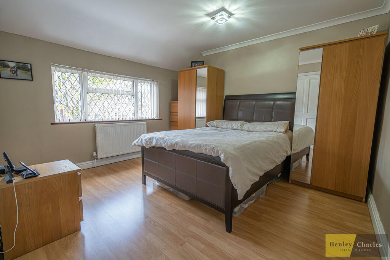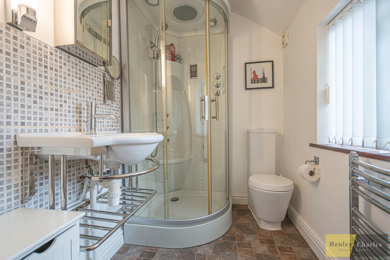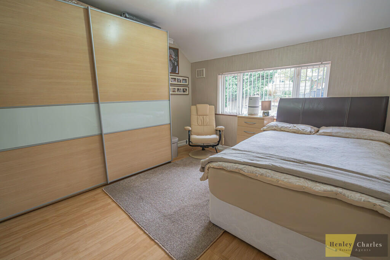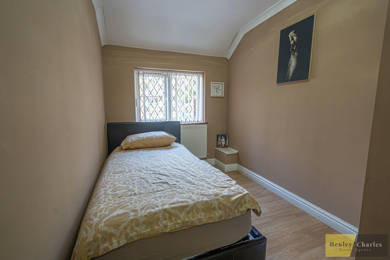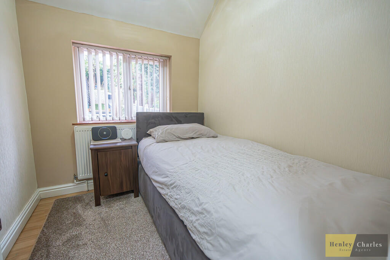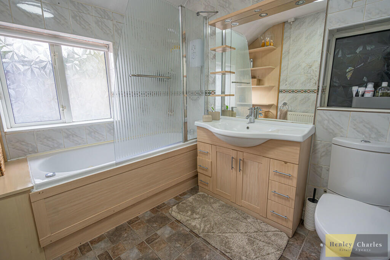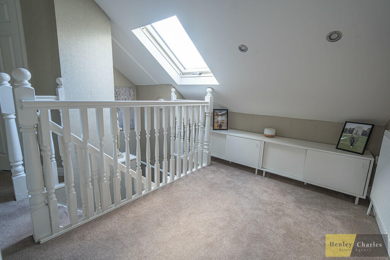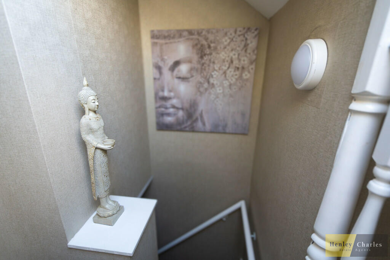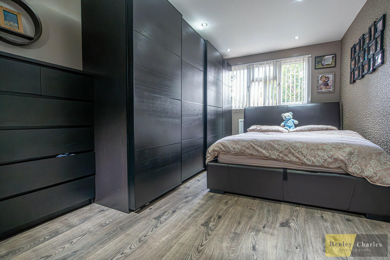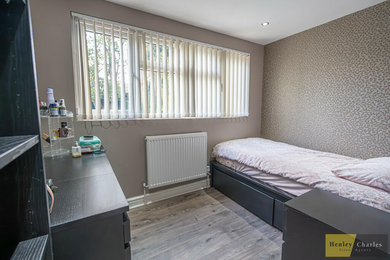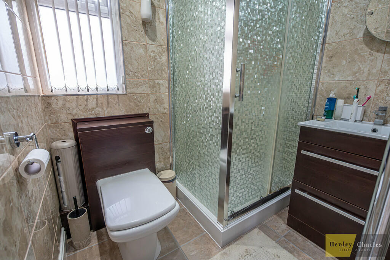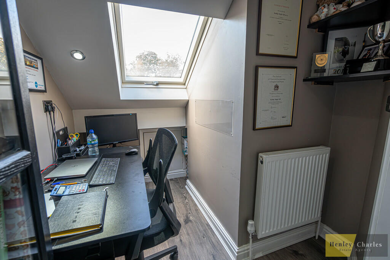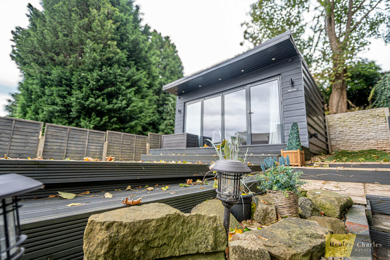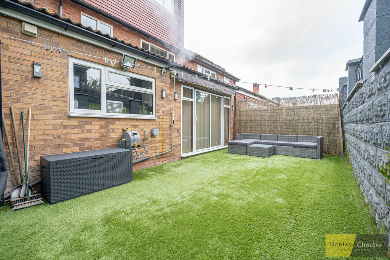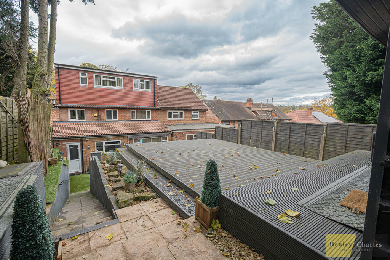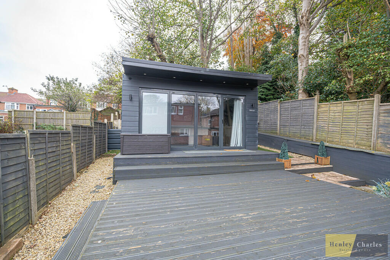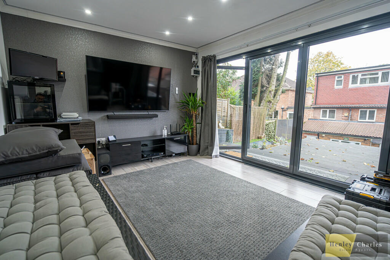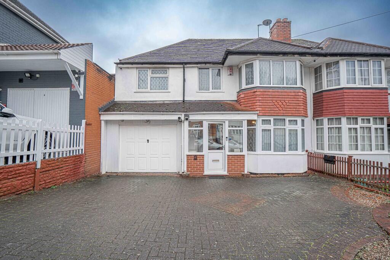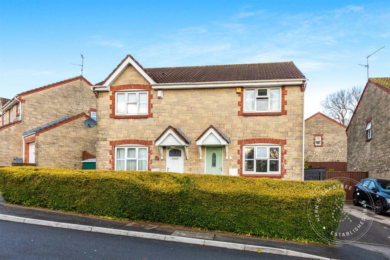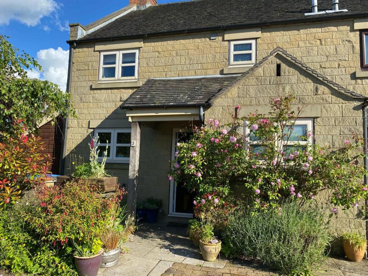Ireton Road , Handsworth Wood
For Sale : GBP 499950
Details
Bed Rooms
6
Bath Rooms
4
Property Type
Semi-Detached
Description
Property Details: • Type: Semi-Detached • Tenure: N/A • Floor Area: N/A
Key Features: • Much Improved & Extended Family Residence • Six Well Proportioned Bedrooms Master Having En-Suite & Walk In Wardrobe • Spacious Though Lounge & Extended Interconnecting Dining Room • Extended Dining Kitchen • Multi Media Room • Ground Floor Shower Room, First Floor Family Bathroom & Second Floor Shower • Welcoming Hallway & Porch Entrance • Landscaped Rear Garden & Multi Purpose Outbuilding Featuing Bi Folding Doors • Off Road Parking, Situated In A Popular Location • Council Tax Band C
Location: • Nearest Station: N/A • Distance to Station: N/A
Agent Information: • Address: 306 Rookery Road, Handsworth, Birmingham, B21 9QG
Full Description: This much-improved and extended family residence offers a harmonious blend of space, style, and modern living, making it an ideal home for larger families or those who love to entertain.ExteriorThe property boasts an attractive facade, with well-maintained landscaping that enhances its curb appeal. The welcoming porch entrance invites you into the home, setting a warm tone for what lies within.Interior LayoutUpon entering, you're greeted by a spacious hallway that leads to various living areas. The thoughtfully designed layout maximizes natural light and flow between spaces, making it perfect for both relaxation and entertaining.Through Lounge & Dining RoomThe through lounge is generously proportioned, featuring large windows that fill the space with light. Its design allows for a comfortable seating area as well as room for a more formal atmosphere. Adjacent to this is the extended interconnecting dining room, perfect for hosting family dinners or gatherings. This seamless transition between the lounge and dining area enhances the sociability of the home.Kitchen The heart of the home is the extended dining kitchen, which offers ample space for cooking and casual dining. Modern appliances, stylish cabinetry, and a integrated island create a functional yet inviting space. Additionally, Multi-Media RoomThe multi-media room provides a cozy retreat for movie nights or gaming, adding versatility to the living spaces.Bedrooms and BathroomsThe property features six well-proportioned bedrooms situated over two floors, all ensuring ample space for family members or guests. The master bedroom stands out with its en-suite bathroom and a walk-in wardrobe, offering a private sanctuary.The first floor also includes a family bathroom that caters to the additional bedrooms, while the second floor provides a dedicated study and convenient shower room, ensuring that everyone has access to essential amenities without congestion.Outdoor SpaceThe landscaped rear garden serves as an outdoor oasis, perfect for family activities or peaceful retreats. The garden is designed for low maintenance and features a multi-purpose outbuilding, complete with bi-fold doors that seamlessly integrate indoor and outdoor living. This space can be utilised as a home office, gym, or playroom, adapting to your family's needs.LocationSituated in a popular location, the residence benefits from nearby amenities, schools, and parks, making it an ideal setting for families. The combination of spacious interiors, thoughtful design, and desirable outdoor features makes this home a standout choice for those seeking comfort and convenience in a vibrant community.Overall, this property encapsulates modern family living with its extensive features, well-planned layout, and inviting atmosphere.
Location
Address
Ireton Road , Handsworth Wood
City
Ireton Road
Features And Finishes
Much Improved & Extended Family Residence, Six Well Proportioned Bedrooms Master Having En-Suite & Walk In Wardrobe, Spacious Though Lounge & Extended Interconnecting Dining Room, Extended Dining Kitchen, Multi Media Room, Ground Floor Shower Room, First Floor Family Bathroom & Second Floor Shower, Welcoming Hallway & Porch Entrance, Landscaped Rear Garden & Multi Purpose Outbuilding Featuing Bi Folding Doors, Off Road Parking, Situated In A Popular Location, Council Tax Band C
Legal Notice
Our comprehensive database is populated by our meticulous research and analysis of public data. MirrorRealEstate strives for accuracy and we make every effort to verify the information. However, MirrorRealEstate is not liable for the use or misuse of the site's information. The information displayed on MirrorRealEstate.com is for reference only.
Real Estate Broker
Henley Charles, Handsworth
Brokerage
Henley Charles, Handsworth
Profile Brokerage WebsiteTop Tags
Likes
0
Views
136
Related Homes


