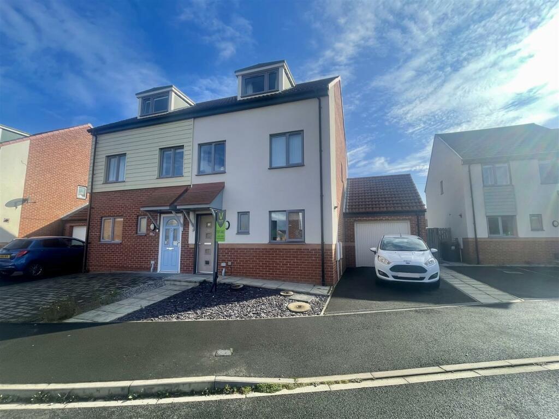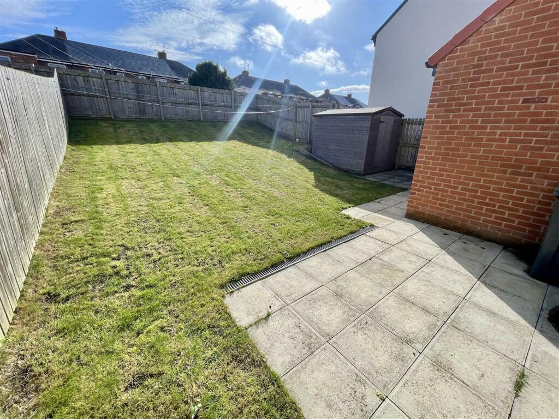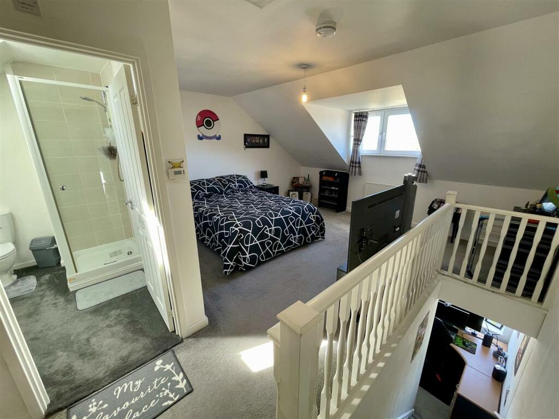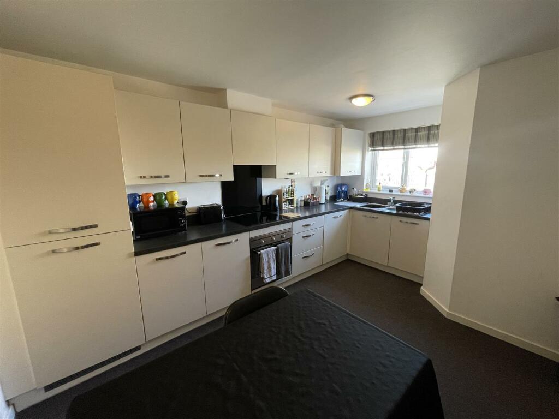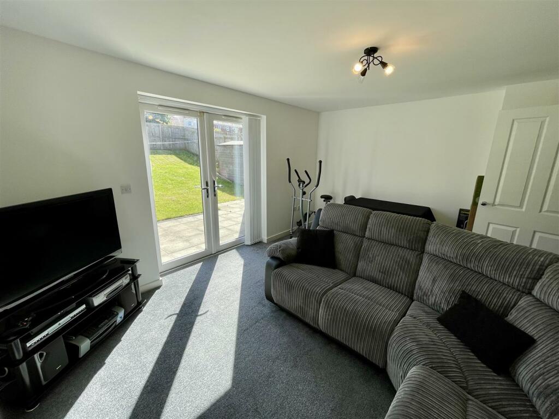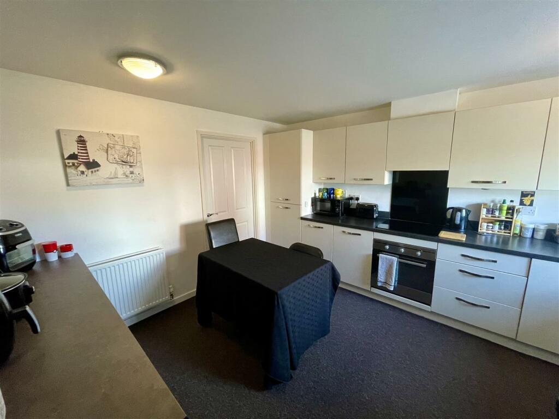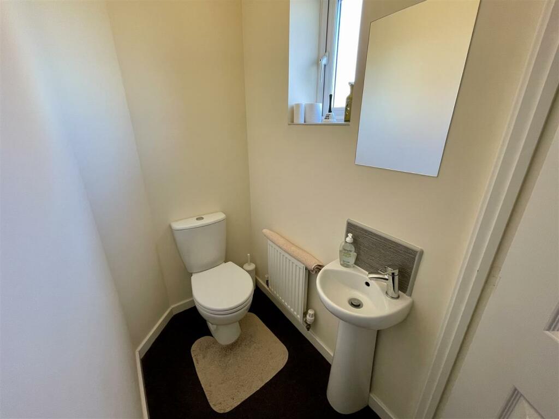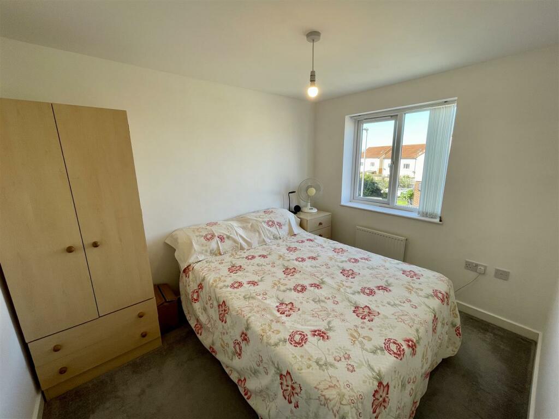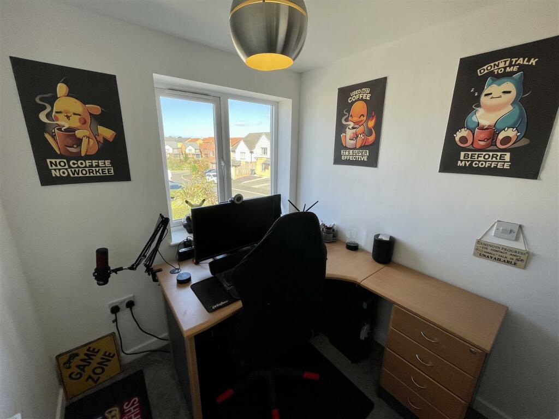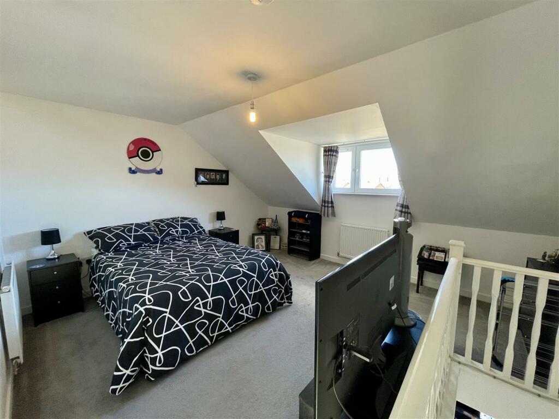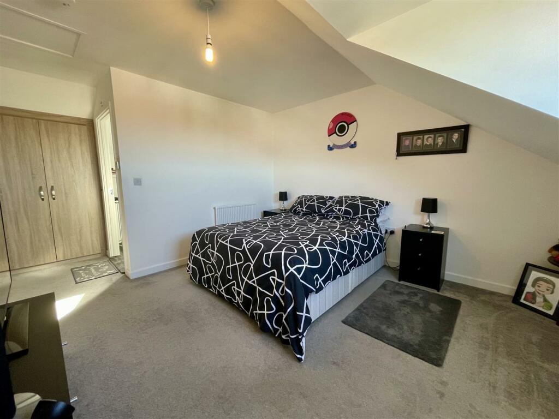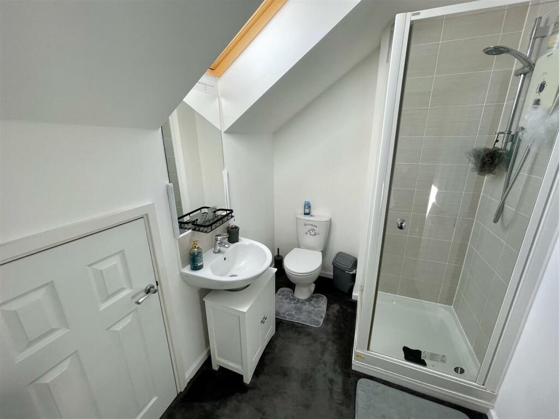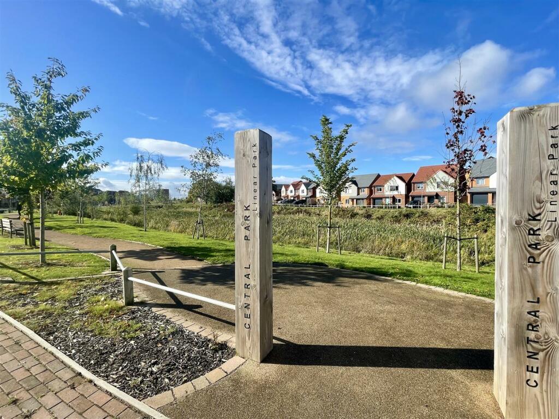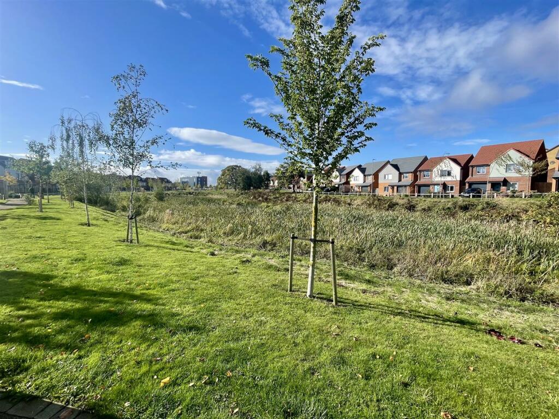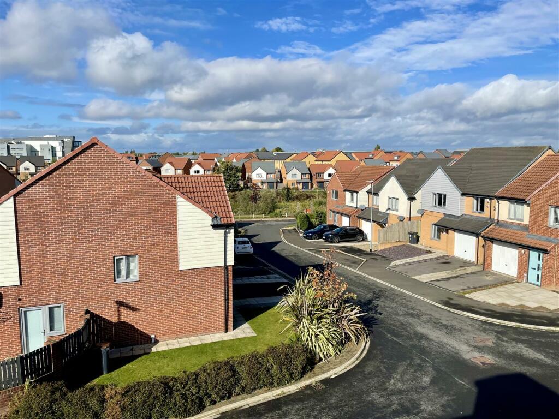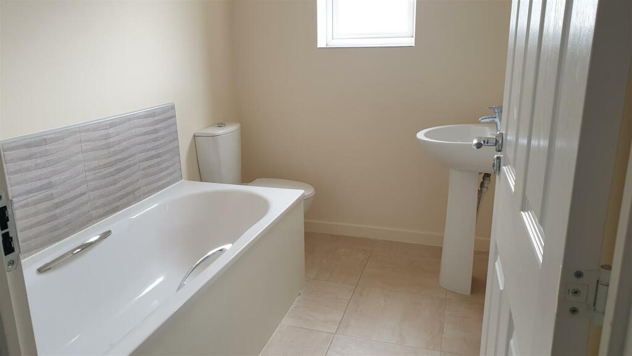Iris Grove, Darlington
For Sale : GBP 190000
Details
Bed Rooms
3
Bath Rooms
2
Property Type
Semi-Detached
Description
Property Details: • Type: Semi-Detached • Tenure: N/A • Floor Area: N/A
Key Features: • No Onward Chain • Three Double Bedrooms • NHBC Warranty • Convenient Location • Garage & Driveway • Cloakroom • Integrated Appliances • En-Suite Bathroom • Garden • Council Tax Band C & Epc Rating B
Location: • Nearest Station: N/A • Distance to Station: N/A
Agent Information: • Address: 45 Duke Street, Darlington, DL3 7SD
Full Description: Well presented three bedroom Town house located within the idyllic Central Park development just off Haughton Road, which incorporates green open space, trees and large pond, ideal for dog walkers.The property is tastefully and neutrally decorated throughout and offers good size family accommodation with a fitted kitchen with integrated appliances.There are two double bedrooms to the first floor and a family bathroom, the main bedroom to the second floor has an en-suite shower room and fitted wardrobes.There are gardens to the front and rear with a garage and off street parking.Viewing is recommended.Entrance Hall - With composite door to the front, wooden flooring, radiator and stairs to the first floor.Ground Floor Cloaks - With low level wc, and wash hand basin.Kitchen/Diner - 4.39m x 3.51m (14'5 x 11'6 ) - Upvc double glazed window to the front, fitted with a modern range of cream wall, base and drawer units, contrasting work surfaces, part tiled walls, four ring electric hob, oven and extractor, stainless steel sink unit with mixer tap, integrated dishwasher, washing machine and fridge/freezer, radiator and tiled flooring.Lounge - 4.47m x 3.73m (14'8 x 12'3) - Upvc double glazed double doors to the rear, radiator and under stairs storage cupboard.First Floor Landing - Landing. With radiator.Bedroom Two - 4.47m x 2.90m (14'8 x 9'6) - Upvc double glazed window to the rear and radiator.Bedroom Three - 3.12m x 2.44m (10'3 x 8'0) - Upvc double glazed window to the front and radiator.Bathroom - 2.44m x 1.65m (8 x 5'5) - Fitted with a three piece white contemporary suite comprising panelled bath, low level wc, hand wash basin, tiled flooring and radiator.Small Study Area - 1.91m x 1.96m (6'3 x 6'5) - Upvc double glazed window to the front, radiator and stair case to the main bedroom.Bedroom One - 5.18m x 4.50m (17' x 14'9 ) - Dormer style window to the front, radiator and built in wardrobes.En-Suite - 2.18m x 1.75m (7'2 x 5'9) - Fitted with a suite comprising shower cubicle, low level wc, hand wash basin, tiled flooring, radiator, storage into eaves and with Velux sky light.Exrternally - There is an open plan garden to the front with a driveway allowing off street parking. There is a single garage with up and over door, power and lighting. To the rear there is a good size garden laid to lawn with patio area.Council Tax - Band CTenure - This property is freeholdNote - IMPORTANT NOTE TO PURCHASERS: We endeavour to make our sales particulars accurate and reliable, however, they do not constitute or form part of an offer or any contract and none is to be relied upon as statements of representation or fact. The services, systems and appliances listed in this specification have not been tested by us and no guarantee as to their operating ability or efficiency is given. All measurements have been taken as a guide to prospective buyers only, and are not precise. Floor plans where included are not to scale and accuracy is not guaranteed. If you require clarification or further information on any points, please contact us, especially if you are travelling some distance to view. Fixtures and fittings other than those mentioned are to be agreed with the seller. We cannot also confirm at this stage of marketing the tenure of this houseBrochuresIris Grove, Darlington
Location
Address
Iris Grove, Darlington
City
Iris Grove
Features And Finishes
No Onward Chain, Three Double Bedrooms, NHBC Warranty, Convenient Location, Garage & Driveway, Cloakroom, Integrated Appliances, En-Suite Bathroom, Garden, Council Tax Band C & Epc Rating B
Legal Notice
Our comprehensive database is populated by our meticulous research and analysis of public data. MirrorRealEstate strives for accuracy and we make every effort to verify the information. However, MirrorRealEstate is not liable for the use or misuse of the site's information. The information displayed on MirrorRealEstate.com is for reference only.
Real Estate Broker
Venture Properties, Darlington
Brokerage
Venture Properties, Darlington
Profile Brokerage WebsiteTop Tags
NHBC Warranty Convenient Location GardenLikes
0
Views
7

3075 Iris Ave B, San Ysidro, San Diego County, CA, 92173 Silicon Valley CA US
For Sale - USD 550,000
View HomeRelated Homes



3029 Balance Circle, Fairfield, Solano County, CA, 94533 Silicon Valley CA US
For Sale: USD680,990

3013 Balance Circle Plan: PLAN 4, Fairfield, Solano County, CA, 94533 Silicon Valley CA US
For Sale: USD710,000

3013 Balance Circle Plan: PLAN 3, Fairfield, Solano County, CA, 94533 Silicon Valley CA US
For Sale: USD680,000

3013 Balance Circle Plan: PLAN 2, Fairfield, Solano County, CA, 94533 Silicon Valley CA US
For Sale: USD650,000

0 Iris Avenue, Woodcrest, Riverside County, CA, 92504 Silicon Valley CA US
For Sale: USD220,000

