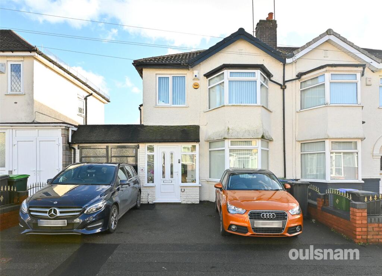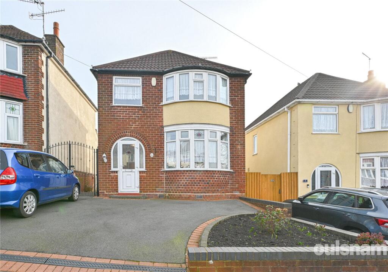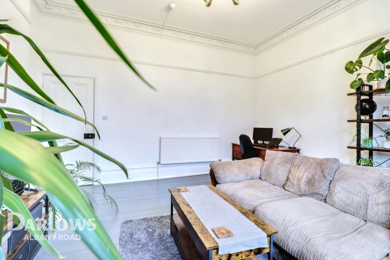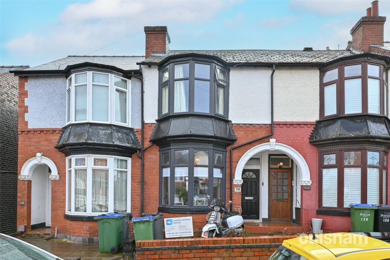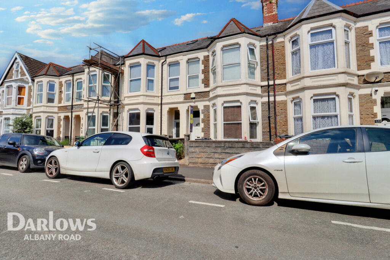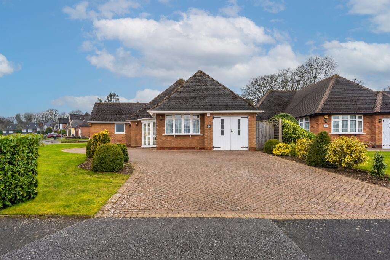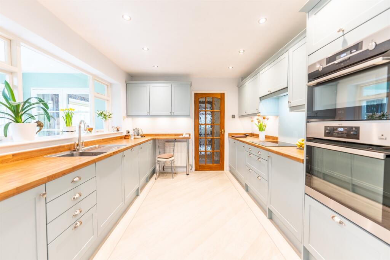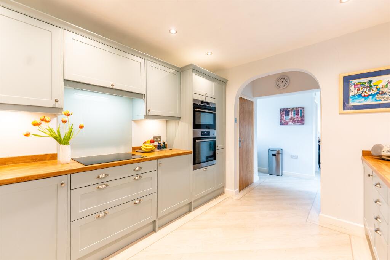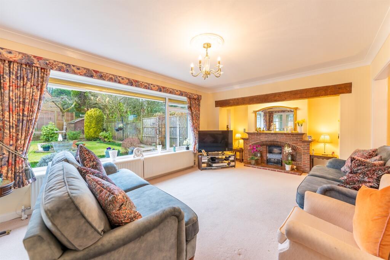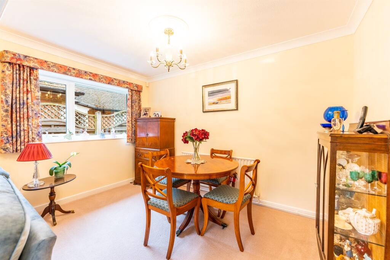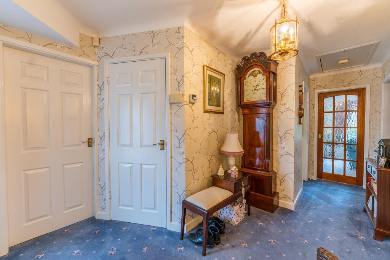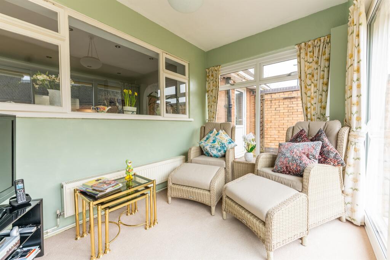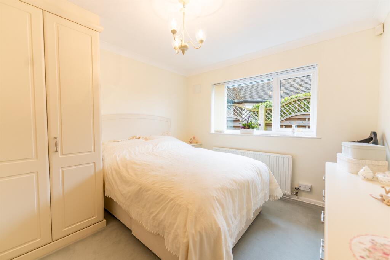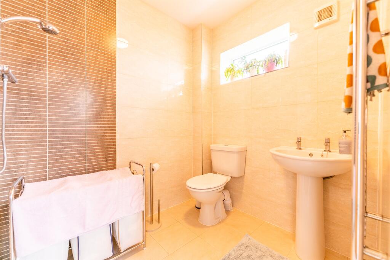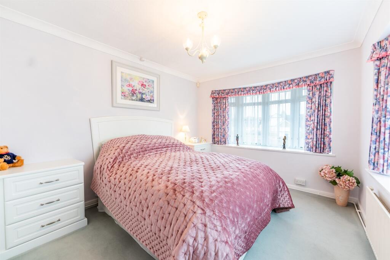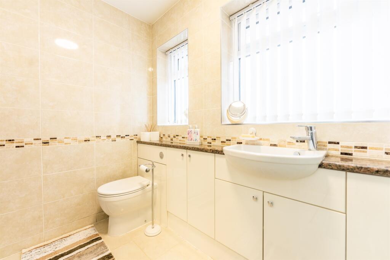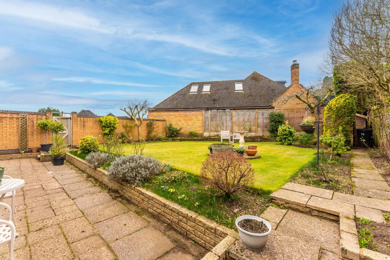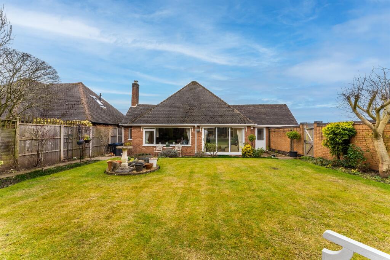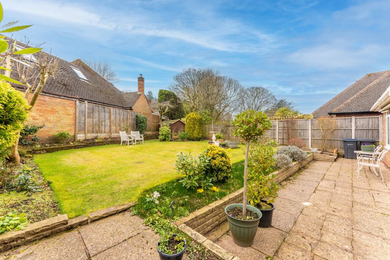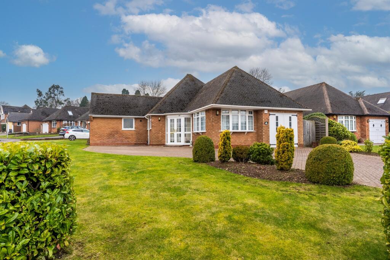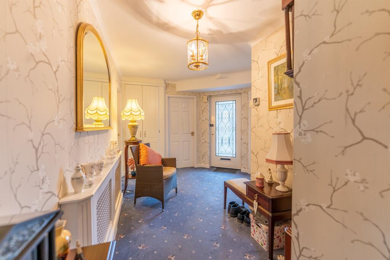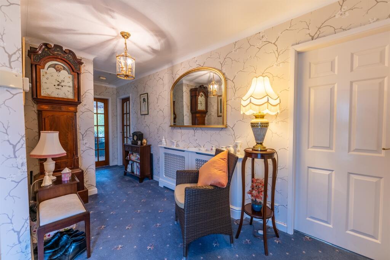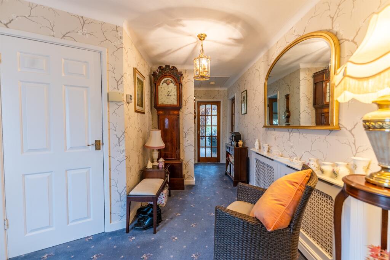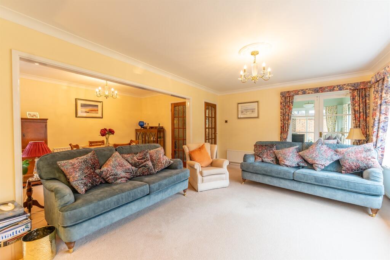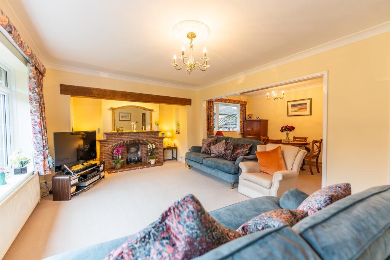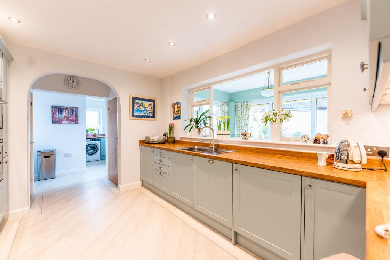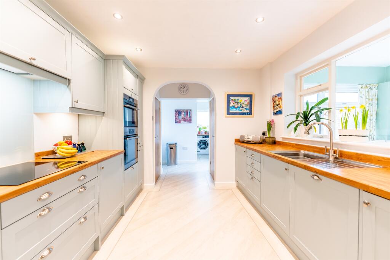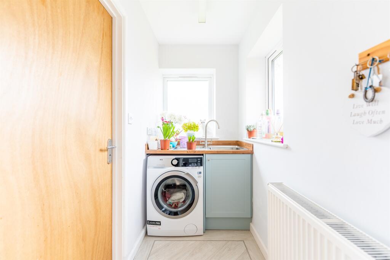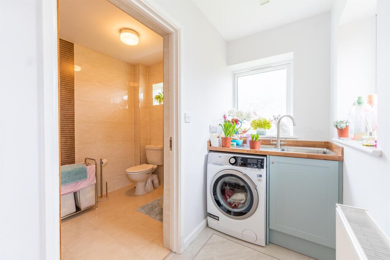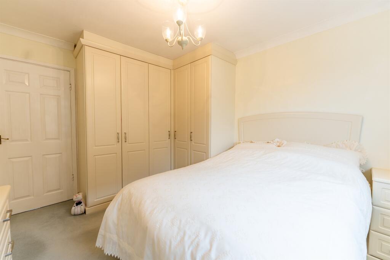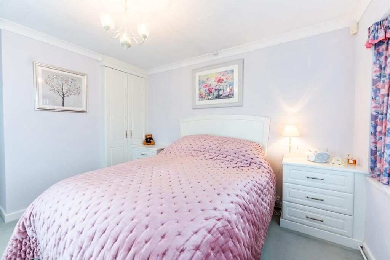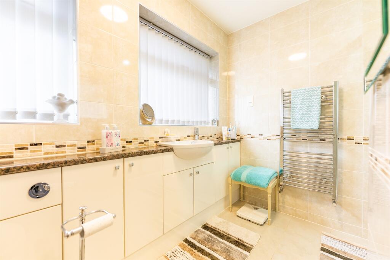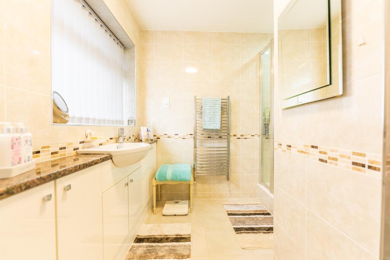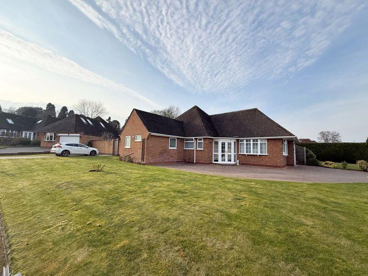Irnham Road, Sutton Coldfield
For Sale : GBP 725000
Details
Bed Rooms
2
Bath Rooms
2
Property Type
Detached Bungalow
Description
Property Details: • Type: Detached Bungalow • Tenure: N/A • Floor Area: N/A
Key Features: • Well presented 2 double bedroom detached bungalow on the highly desirable Irnham Road • Corner plot position with front, side and rear gardens • In and out driveway with ample parking and garage • Refitted breakfast kitchen and utility room • Excellent sized family lounge with Inglenook fireplace and overlooking the garden • Dining area (if desired could be converted to a 3rd bedroom STPP) • Refitted wet room and separate shower room • Garden room from the lounge to the garden
Location: • Nearest Station: N/A • Distance to Station: N/A
Agent Information: • Address: 4-6 High Street, Sutton Coldfield, B72 1XA
Full Description: SUMMARYA 2 double bedroom detached bungalow close to local amenities & great school catchments. On a corner plot with in & out driveway and garage. Family lounge, separate dining area & garden room. Refitted breakfast kitchen, utility, wet room & separate shower room. In excellent order.DESCRIPTIONAn excellently situated 2 double bedroom detached bungalow in Four Oaks. Set on a superb corner plot with excellent sized gardens to front, side and rear, In an excellent school catchment area and close to local amenities of Mere Green. The home benefits from having an in and out driveway providing ample off road parking and has a a garage. The accommodation is in excellent condition and has a reception porch leading in to a hallway with good storage facilities. There is a sizeable lounge with an inglenook fireplace and has views onto the rear garden. Open access leads to a dining area (this space could be converted to a 3rd bedroom if desired). There is a garden room from the lounge giving access into the rear garden. The kitchen has been refitted and provides ample storage and breakfast bar area. Arch way leads to a utility room and separate modernised wet room. There are 2 double bedrooms and a family shower room. The gardens are mature and landscaped.Entrance Porch Having double glazed door to the front, giving access into the entrance porch, with double glazed internal door giving access to the reception hallway.Reception Hallway Having radiator to wall, doors give access into the lounge, the dining room, the kitchen the two bedrooms and the shower room, and door off to useful storage cupboard.Open Plan Lounge / Dining Room Family Lounge Area 19' 3" MAX x 11' 11" ( 5.87m MAX x 3.63m )Having double glazed window to the rear overlooking the rear garden, a feature inglenook fireplace with single glazed stain glass window into the inglenook, feature living flame gas fire and feature decorative beam, three radiators to walls, TV aerial point and single glazed doors giving access into the garden room, with open access archway, giving access into the dining area.Dining Area 11' 11" x 7' 10" ( 3.63m x 2.39m )Having double glazed window to the side. This area can easily be converted into a third bedroom (subject regulations).Garden Room 10' 11" x 6' 5" PLUS THE DOOR RECESS ( 3.33m x 1.96m PLUS THE DOOR RECESS )Having sliding double glazed doors, giving access into the rear garden, double glazed picture window and radiator to wall.Kitchen 11' 11" x 9' 10" ( 3.63m x 3.00m )Being an impressive refitted kitchen, having fitted base units with work surfaces over and matching up-stand, fitted matching wall units with under lighting, double glazed window to the rear overlooking the rear garden, and breakfast bar area providing seating area, stainless steel sink and drainer unit with mixer tap over, cupboards under, integrated double electric oven and integrated induction hob with glass splash back, integrated dishwasher, integrated fridge and integrated freezer, amtico flooring, archway to a utility room, and having two built-in cupboards beside the archway, one of which is an airing cupboard, providing storage and one is an additional area.Utility Room 10' 3" x 11' TO INCLUDE DOOR RECESS ( 3.12m x 3.35m TO INCLUDE DOOR RECESS )Having double glazed frosted window to the front and double glazed frosted window to the side and the rear, radiator to wall, double glazed door gives access into the rear garden and door giving access to a wet room.Wet Room Being an excellent sized wet room area, having shower facility, low level flush W.C, pedestal wash hand basin, wall mounted heated towel rail radiator, tiling to walls, frosted double glazed window to the side and extractor fan.Bedroom One 13' 4" MAX x 9' 11" ( 4.06m MAX x 3.02m )Having glazed bay window to the front and a double glazed bay window to the side, radiator to wall, built-in double wardrobe and built-in draw units, decorative coving to ceiling and radiator to wall.Bedroom Two 11' 11" x 9' 11" ( 3.63m x 3.02m )Having double glazed window to the side, radiator to wall, built-in double wardrobes and a range of bedside cabinets, draw units and radiator to wall.Family Shower Room Having shower cubicle with shower facility, low level flush W.C, wash hand basin, wall mounted heated towel rail radiator, shaver point to wall, two frosted double glazed window to the side and door off to storage cupboard providing excellent storage space.Outside Front Being an excellent sized plot with gardens to the front and the side. Having excellent sized driveway providing ample off road parking and gated access into the rear garden and access to the garage.Garage (unmeasured) Having up-and-over door, and being a good sized single garage.Rear Garden Being a landscaped rear garden, having garden mainly to lawn, fencing to the perimeter, space for a shed, various mature plants and shrubs. The plot is an excellent sized plot, set on a corner with gardens to the front, side and the rear.1. MONEY LAUNDERING REGULATIONS - Intending purchasers will be asked to produce identification documentation at a later stage and we would ask for your co-operation in order that there will be no delay in agreeing the sale. 2: These particulars do not constitute part or all of an offer or contract. 3: The measurements indicated are supplied for guidance only and as such must be considered incorrect. 4: Potential buyers are advised to recheck the measurements before committing to any expense. 5: Connells has not tested any apparatus, equipment, fixtures, fittings or services and it is the buyers interests to check the working condition of any appliances. 6: Connells has not sought to verify the legal title of the property and the buyers must obtain verification from their solicitor.BrochuresPDF Property ParticularsFull Details
Location
Address
Irnham Road, Sutton Coldfield
City
Irnham Road
Features And Finishes
Well presented 2 double bedroom detached bungalow on the highly desirable Irnham Road, Corner plot position with front, side and rear gardens, In and out driveway with ample parking and garage, Refitted breakfast kitchen and utility room, Excellent sized family lounge with Inglenook fireplace and overlooking the garden, Dining area (if desired could be converted to a 3rd bedroom STPP), Refitted wet room and separate shower room, Garden room from the lounge to the garden
Legal Notice
Our comprehensive database is populated by our meticulous research and analysis of public data. MirrorRealEstate strives for accuracy and we make every effort to verify the information. However, MirrorRealEstate is not liable for the use or misuse of the site's information. The information displayed on MirrorRealEstate.com is for reference only.
Real Estate Broker
Connells, B'ham North - Sutton Coldfield
Brokerage
Connells, B'ham North - Sutton Coldfield
Profile Brokerage WebsiteTop Tags
Likes
0
Views
7
Related Homes


