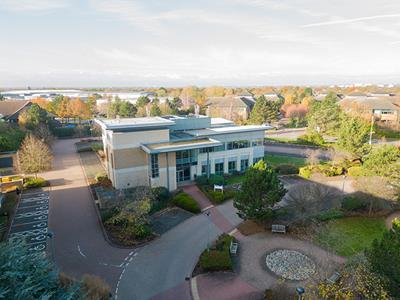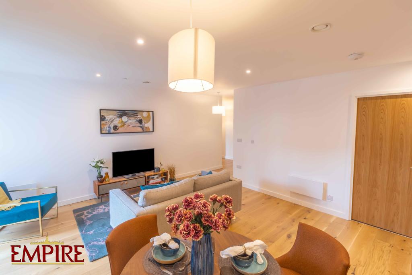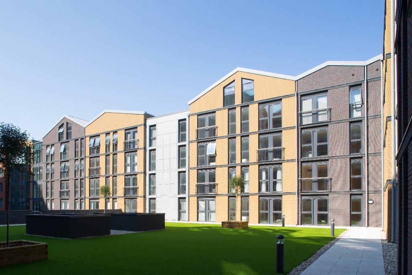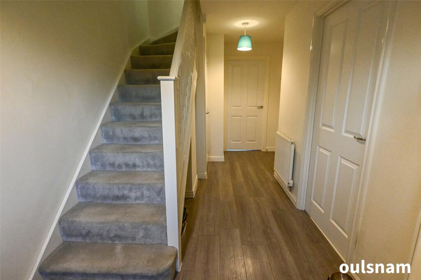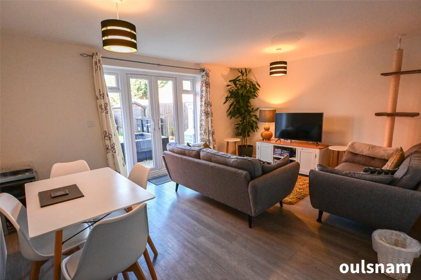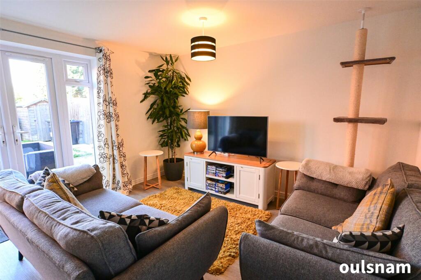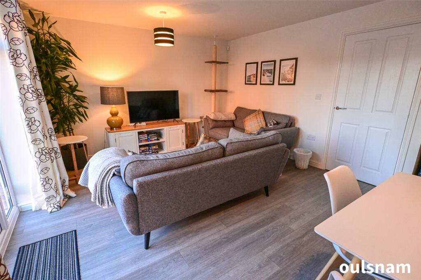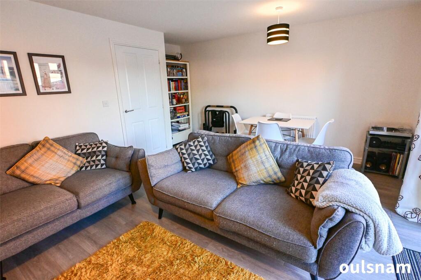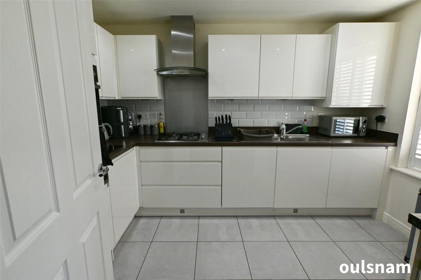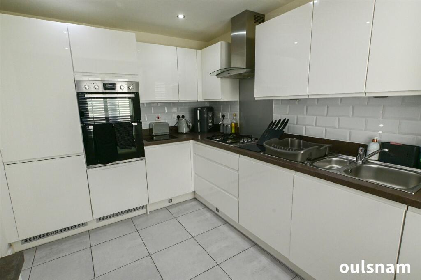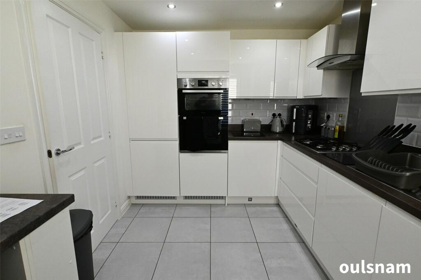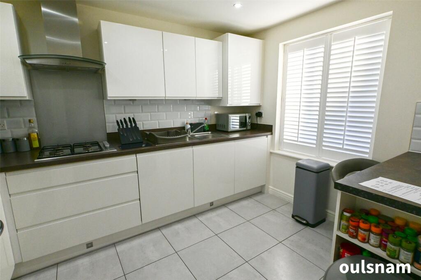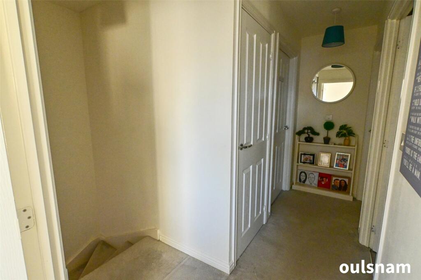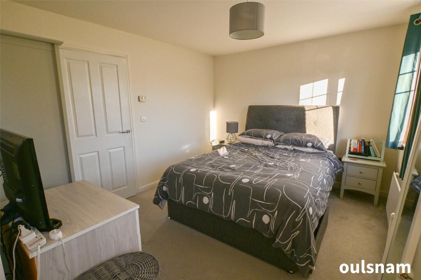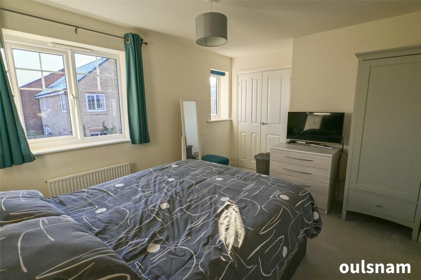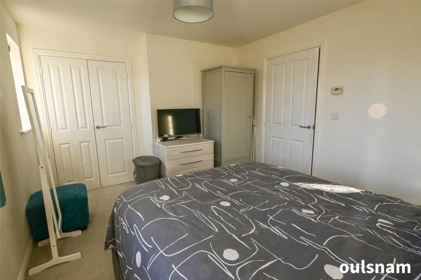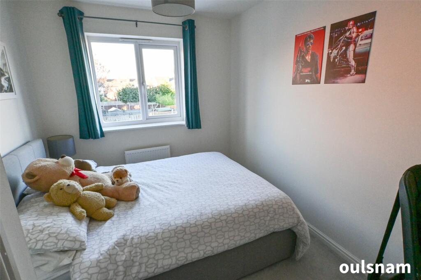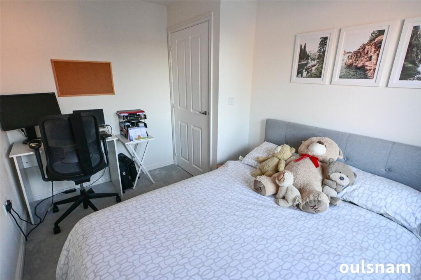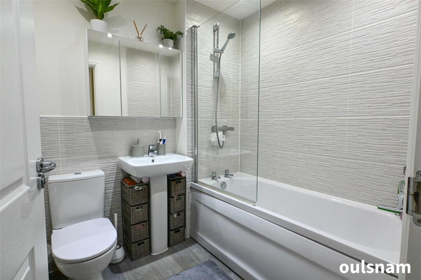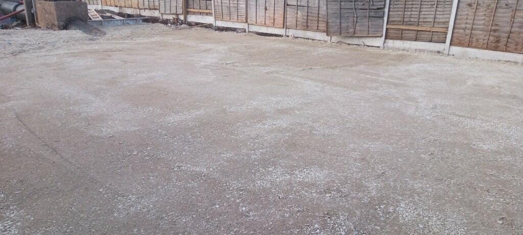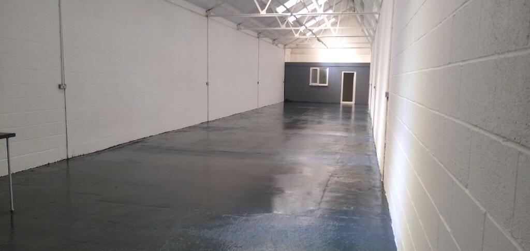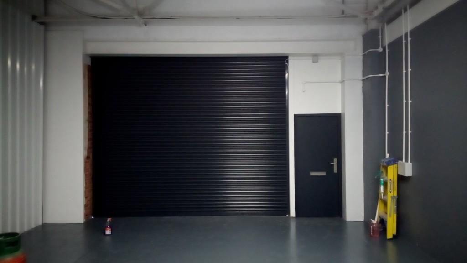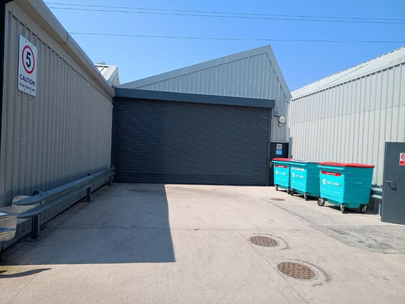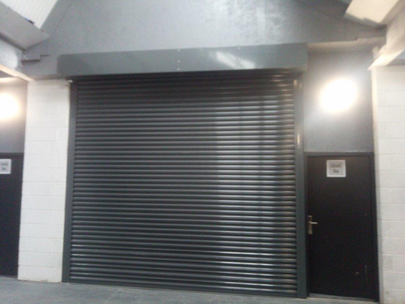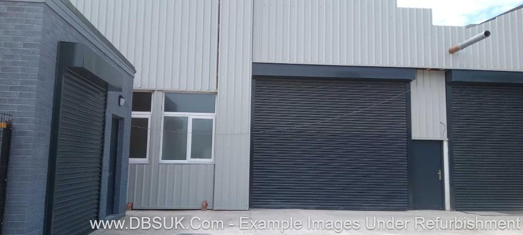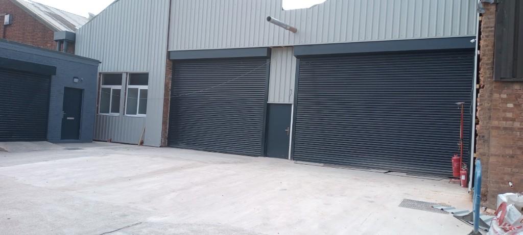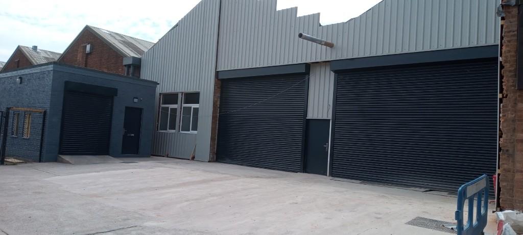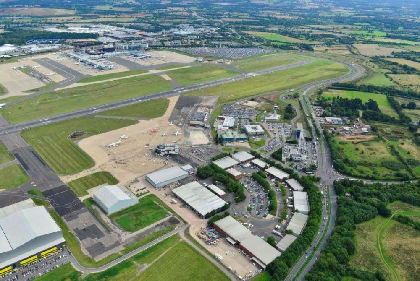Iron Way, Stirchley, Birmingham, B30
For Sale : GBP 385000
Details
Bed Rooms
3
Bath Rooms
1
Property Type
Detached
Description
Property Details: • Type: Detached • Tenure: N/A • Floor Area: N/A
Key Features:
Location: • Nearest Station: N/A • Distance to Station: N/A
Agent Information: • Address: 235 Mary Vale Road, Bournville, Birmingham, B30 2DL
Full Description: BEAUTIFULLY PRESENTED THREE BEDROOMED DETACHED PROPERTY LOCATED JUST A SHORT WALK FROM THE AWARD WINNING STIRCHLEY HIGH STREET. This modern property offers Lounge/Diner, Modern Kitchen, Three Bedrooms, Bathroom & Ground Floor W.C, Driveway and Gardens. Viewing Highly Recommended. EP Rating B LOCATIONThe property is located just a short walk from the vibrant and continually changing Stirchley Village offering commuter rail services from Bournville Station, buses and shopping facilities along Pershore Road. Stirchley benefits from the highly regarded Loaf bakery, micro brewery, coffee shops, bars, restaurants, Morrisons and Aldi Supermarkets and the ever popular British Oak and Bournbrook Public Houses.Important centres within the local area include the Queen Elizabeth Hospital and the University of Birmingham, with Cadburys in Bournville close by. Nearby green spaces include Hazelwell park, providing access to the Rea Valley national cycle route which meanders its way along the river, down into Cannon Hill Park and continuing along to the city centre. SUMMARY• Very Well Located Detached House close to the heart of Stirchley Village• Ideally Situated for access to the 'Stirchley Mile' of bars, restaurants and coffee shops• Modern Lounge/Diner with Doors to the Rear Garden• Fitted Kitchen with a range of Base and Wall units and integrated appliances • Modern Bathroom comprising bath with shower over, wc and wash basin • Three Bedrooms• Driveway for Two Cars• Well Located for Transport Links to include Bus Routes and Bournville Train Station • Viewing Highly RecommendedDATATenure - the Agent understands the property is FreeholdService Charge - the property is subject to a current service charge of approx £170 per annum (2024)Council Tax Band - CHeating and Glazing - Gas Fired Central Heating and UPVC Double GlazingGROUND FLOOR ACCOMMODATIONEntrance HallKitchen3.4m x 2.67m (11' 2" x 8' 9")Lounge/Diner4.78m x 4.42m (15' 8" x 14' 6")W.CStorage CupboardFIRST FLOOR ACCOMMODATIONLandingBedroom One4.17m x 3.1m (13' 8" x 10' 2")with wardrobeBedroom Two3.33m x 8Bedroom Three3.53m x 2.24m (11' 7" x 7' 4")BathroomStorage CupboardOUTSIDEFore GardenRear GardenDrivewayBrochuresParticulars
Location
Address
Iron Way, Stirchley, Birmingham, B30
City
Birmingham
Legal Notice
Our comprehensive database is populated by our meticulous research and analysis of public data. MirrorRealEstate strives for accuracy and we make every effort to verify the information. However, MirrorRealEstate is not liable for the use or misuse of the site's information. The information displayed on MirrorRealEstate.com is for reference only.
Real Estate Broker
Robert Oulsnam & Company, Bournville
Brokerage
Robert Oulsnam & Company, Bournville
Profile Brokerage WebsiteTop Tags
wc and wash basinLikes
0
Views
123
Related Homes
