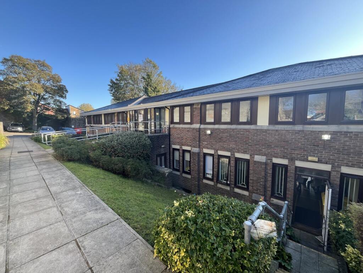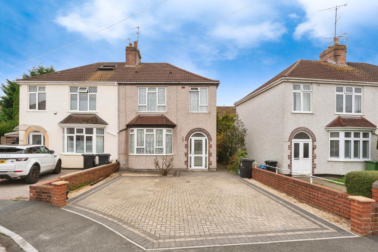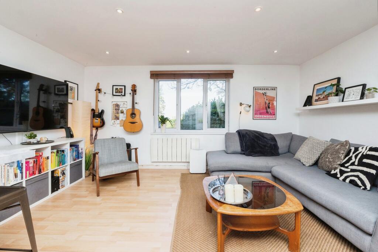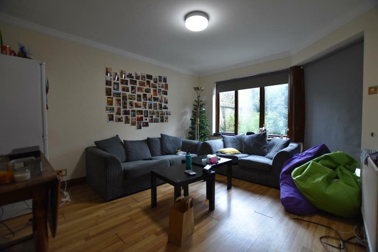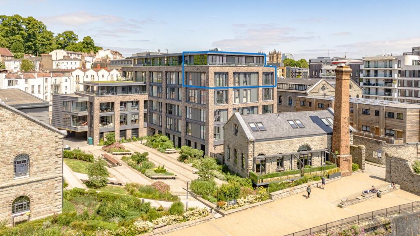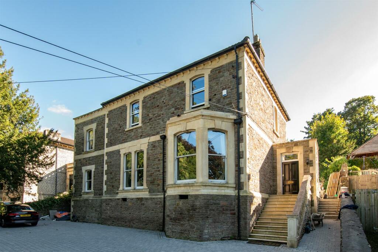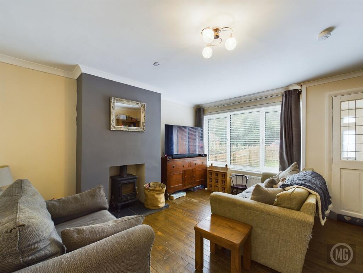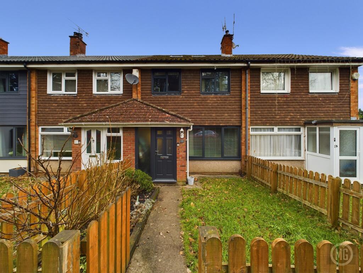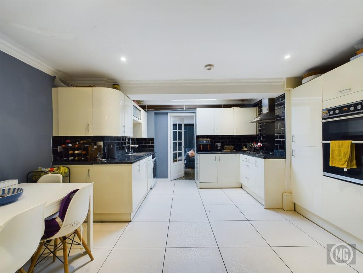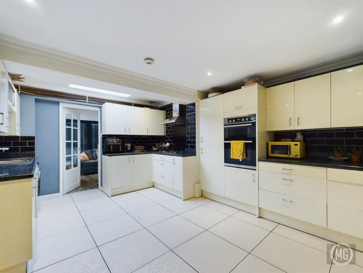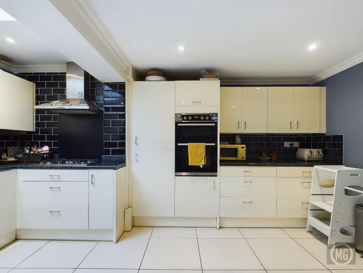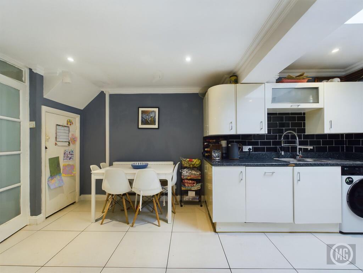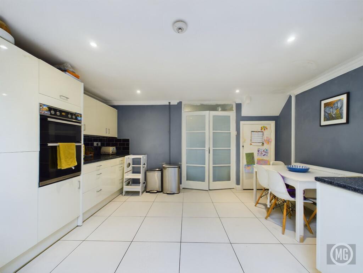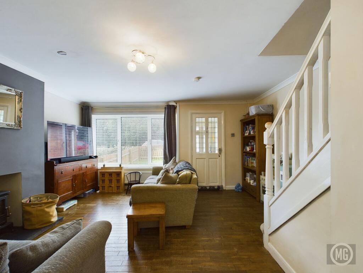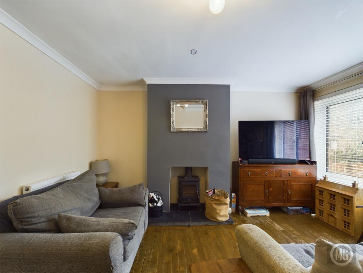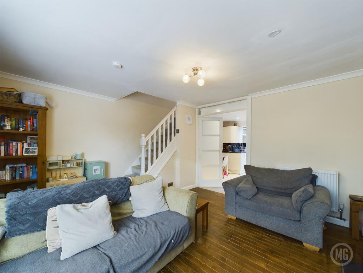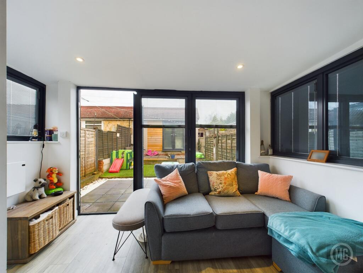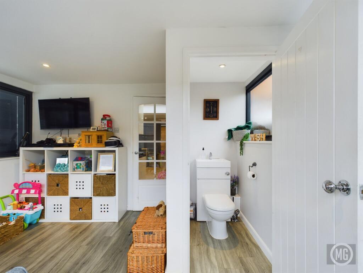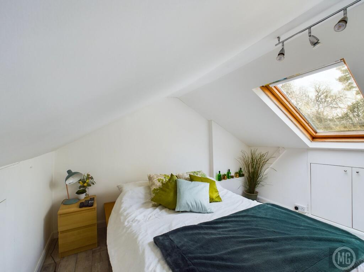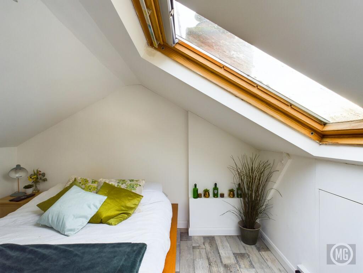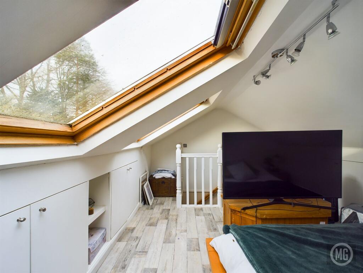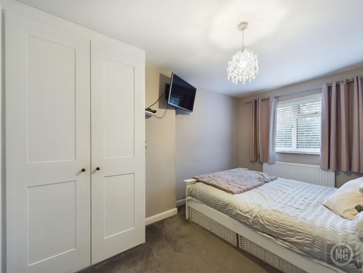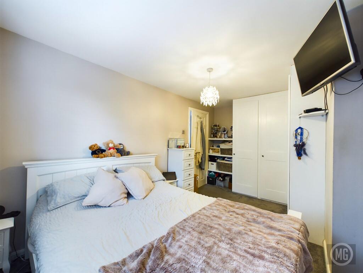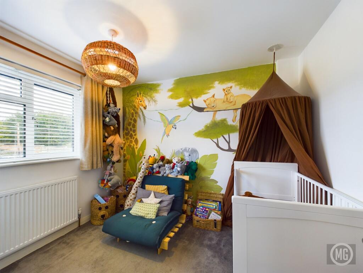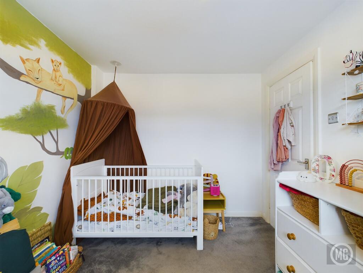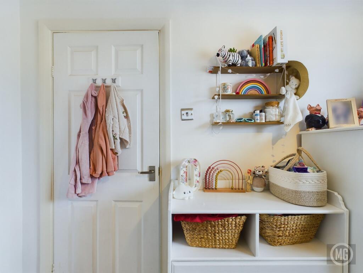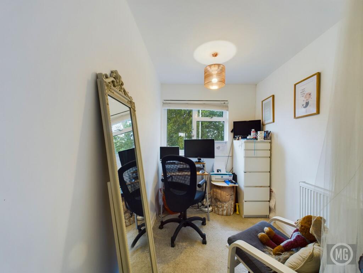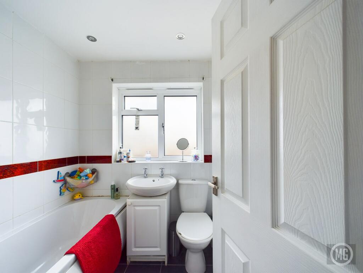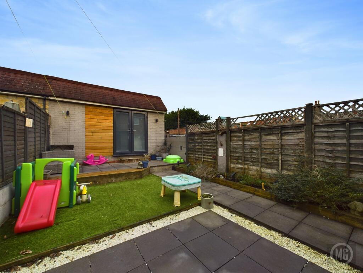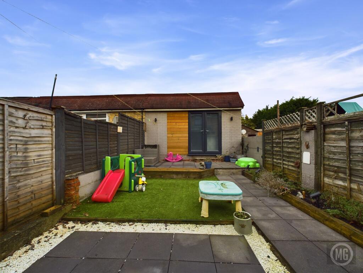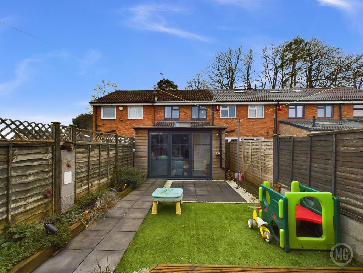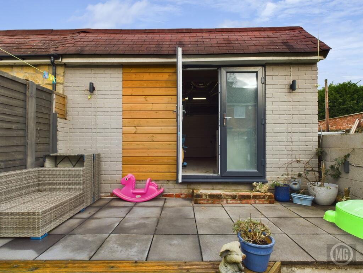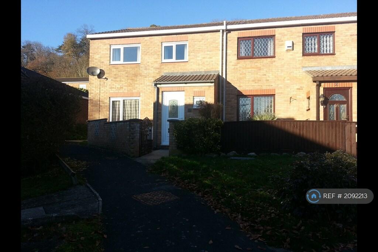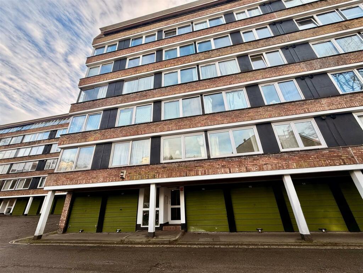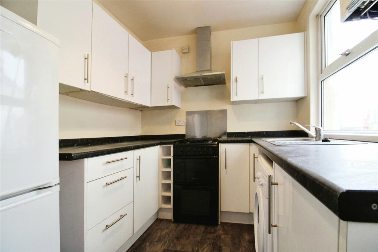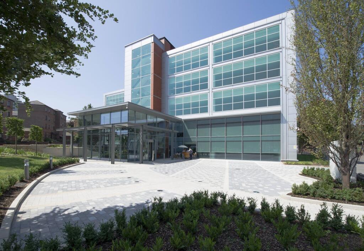Ironmould Lane, Bristol, BS4
For Sale : GBP 360000
Details
Bed Rooms
3
Bath Rooms
1
Property Type
Terraced
Description
Property Details: • Type: Terraced • Tenure: N/A • Floor Area: N/A
Key Features: • Fantastic Location • 3 Bedrooms + Attic Room • Rear Garage & Parking • Living Room with Log Burner • Open Plan Kitchen/Diner with Sun Room • Downstairs WC • Boiler Approx 2 Years Old • All Windows Replaced - Aluminium Frames
Location: • Nearest Station: N/A • Distance to Station: N/A
Agent Information: • Address: 101 - 103 Bristol Road, Whitchurch, Bristol, BS14 0PS
Full Description: This deceivingly spacious three-bed terraced home with an attic room, garage, and rear driveway offers a perfect blend of charm and functionality. Nestled in a quiet cul-de-sac on Ironmould Lane, this home would appeal to young families or couples looking for something a bit quirky and cool. With fields just a stone’s throw away, it’s also perfect for dog walkers.The location has the best of both worlds: peaceful and tucked away, with no through traffic, yet close to amenities and schools. Brislington Park and Ride and the retail park (featuring shops like TK Maxx and Starbucks) are nearby. Enjoy weekend adventures picking blackberries at Nightingale Valley, or summer evenings at Beeses, a riverside pub offering food and drinks. Sandy Park is also close, with its deli, greengrocer, and café for brunches. There are easy travel links to Longwell Green, Keynsham, Bath, Bristol City Centre, and beyond.Step into the porch, a practical space for shoes, coats, wellies, and dog leads, before entering the inviting living room. With original wooden flooring and a log burner, this room is a cosy retreat—perfect for curling up on the sofa, warming your toes, or losing yourself in a good book after a long day. Internal French doors connect the living room to the spacious kitchen/diner, offering flexibility. Leave them open to create a seamless, open-plan space for socialising and entertaining, or close them for a more intimate feel.The kitchen/diner, with its skylight, offers plenty of storage solutions and integrated appliances. This is the heart of the home—an ideal spot to try out new recipes, bake treats, or host family meals and larger celebrations around the dining table.The sunroom, complete with a downstairs WC, is a peaceful bonus space. Currently used as a snug/toy room, it features bi-fold doors with magnetic internal blinds—be sure to check these out! Open the bi-folds during warmer months to extend your living space into the garden, where you can sip a coffee while keeping an eye on the kids or furry friends.Upstairs, you’ll find three bedrooms and an attic room. The two double bedrooms are spacious and inviting, while the third single bedroom is perfect as a home office. The attic room, with Velux windows and eaves storage, offers versatility—it’s currently used as an extra bedroom but could be a playroom, hobby space, or larger home office.The bathroom features a shower over bath, WC, and hand basin, ideal for busy mornings or relaxing evening soaks. The convenience of the downstairs WC adds to the home’s practicality.Step outside to a landscaped garden with a patio for BBQs and alfresco dining, artificial lawn, and flower beds for a splash of greenery. The garage is easily accessible for storing garden furniture, bikes, and camping gear—or reimagine it as a workshop, home gym, or creative space.This home has a wonderful feel and offers so much potential for its next owners to make their mark. Call today to arrange your viewing."If you proceed with an offer on this property we are obliged to undertake Anti Money Laundering checks on behalf of HMRC. All estate agents have to do this by law. We outsource this process to our compliance partners, Coadjute. Coadjute charge a fee for this service." EPC Rating: DPorch1.84m x 1.3mComposite front door leading into porch, wood effect flooring, fitted cupboard, glazed door leading into living roomLiving Room4.49m x 4.01mOriginal wood flooring, 2x radiator, window with front aspect, log burner, internal French doors leading into kitchen/diner, stairway to first fooorKitchen/Diner4.54m x 4.83mTiled flooring, range of wall and base units, integrated double electric oven, integrated gas hob, overhead extractor, integrated dishwasher, plumbing for washing machine, under stair storage cupboard, door leading to sun room, Velux windowSunroom3.48m x 2.98mLaminate flooring, dual aspect glazing, bi- fold doors with internal magnetic blinds leading into garden, door leading to downstairs WC, wall mounted electric radiatorWc1.89m x 1.24mLaminate flooring, glazing with side aspect, WC with integrated hand basinBedroom 12.6m x 4.42mCarpet flooring, radiator, window with front aspect, fitted wardrobes and shelvingBedroom 22.56m x 2.85mCarpet flooring, radiator, window with rear aspectBedroom 31.81m x 2.68mCarpet flooring, window with rear aspect, radiatorBathroom1.82m x 1.72mTiled flooring, shower over bath, tiled walls, WC, hand basin, privacy window with rear aspect, radiatorAttic4.41m x 3.2mLaminate flooring, eves storage, 2x velux window with front aspect, power, lightGarage4.15m x 6.32mGarden access, electric roller door giving rear access, power and lightRear GardenPatio, artificial lawn, raised patio, flower beds, external electricFront GardenLawn, picket fence with gateParking - Double garageGarage with electric roll doorParking - DrivewayRear driveway in front of garageParking - On streetStreet parking
Location
Address
Ironmould Lane, Bristol, BS4
City
Bristol
Features And Finishes
Fantastic Location, 3 Bedrooms + Attic Room, Rear Garage & Parking, Living Room with Log Burner, Open Plan Kitchen/Diner with Sun Room, Downstairs WC, Boiler Approx 2 Years Old, All Windows Replaced - Aluminium Frames
Legal Notice
Our comprehensive database is populated by our meticulous research and analysis of public data. MirrorRealEstate strives for accuracy and we make every effort to verify the information. However, MirrorRealEstate is not liable for the use or misuse of the site's information. The information displayed on MirrorRealEstate.com is for reference only.
Real Estate Broker
MG Estate Agents Ltd, Whitchurch
Brokerage
MG Estate Agents Ltd, Whitchurch
Profile Brokerage WebsiteTop Tags
Likes
0
Views
9
Related Homes
