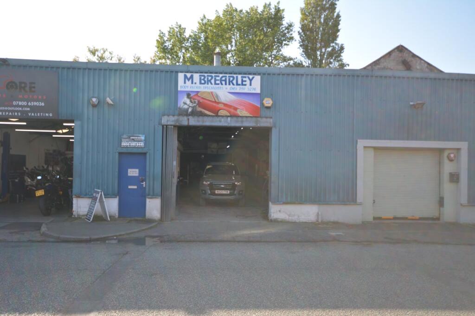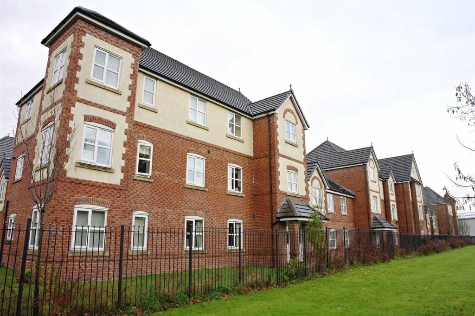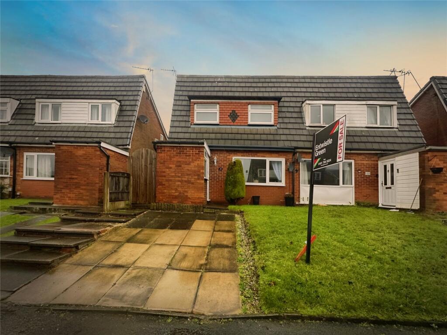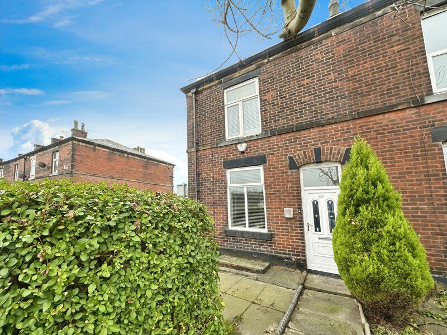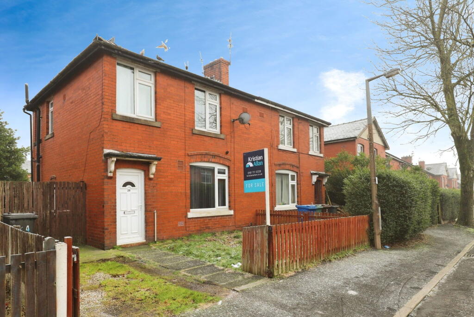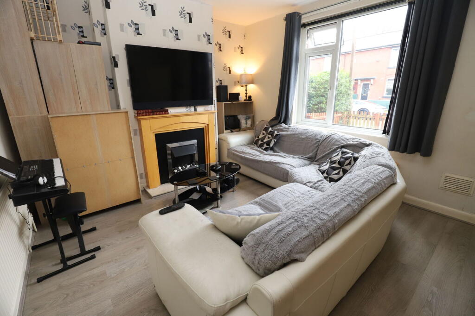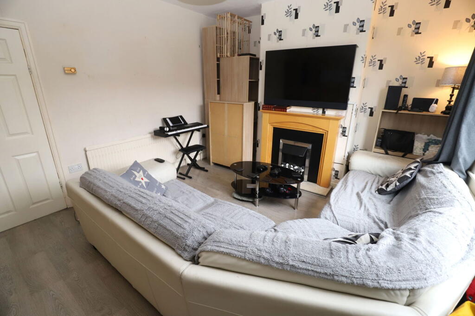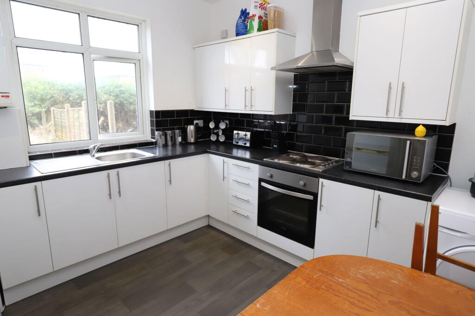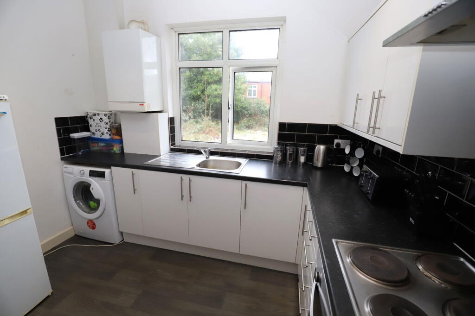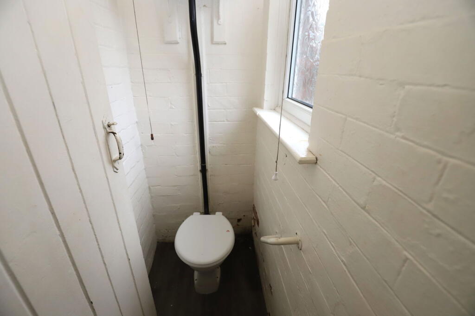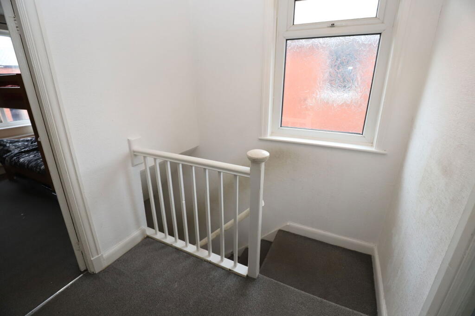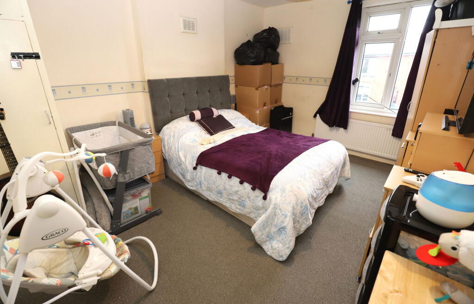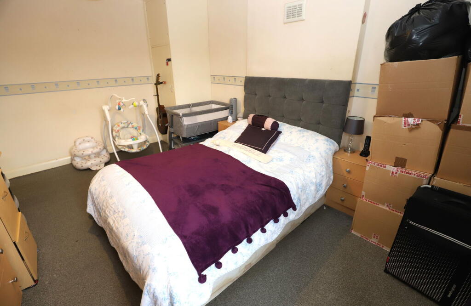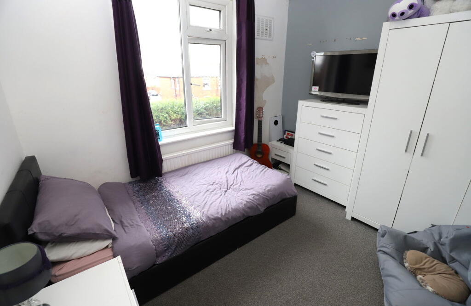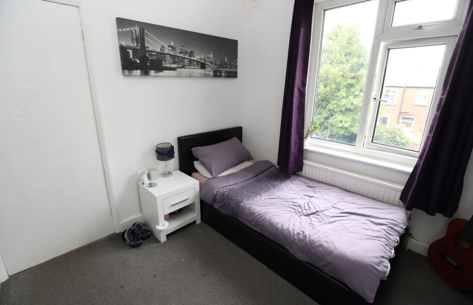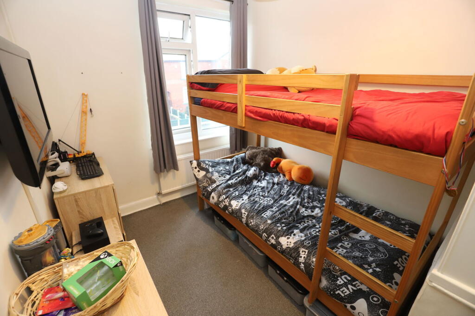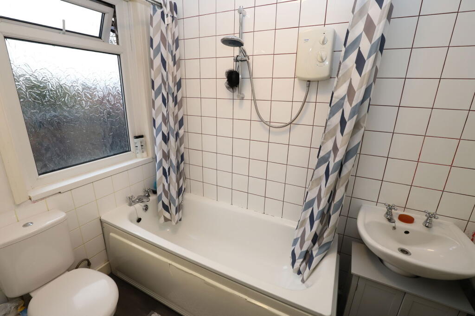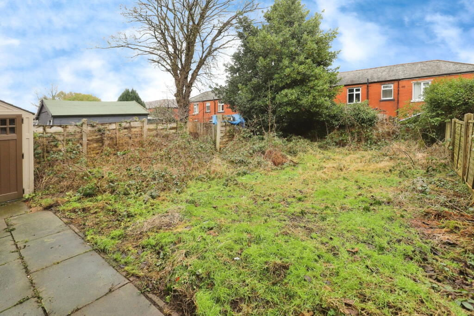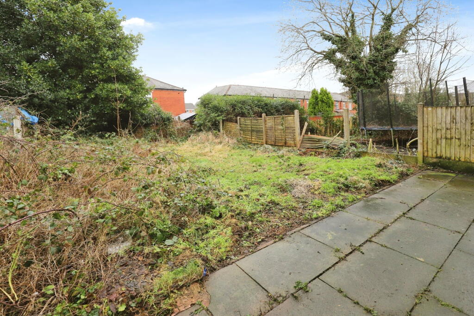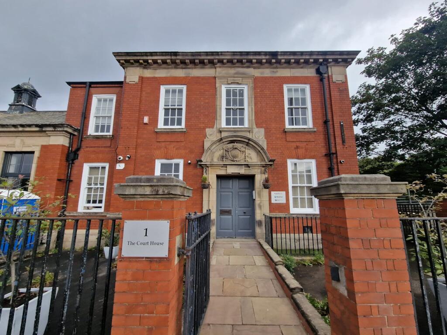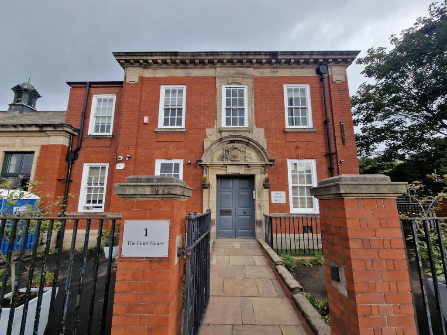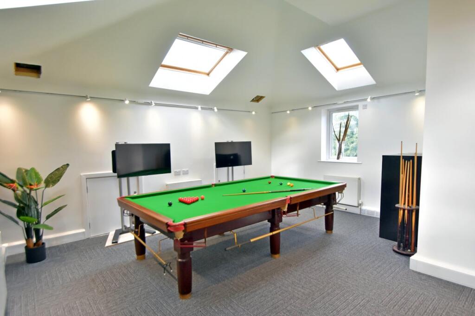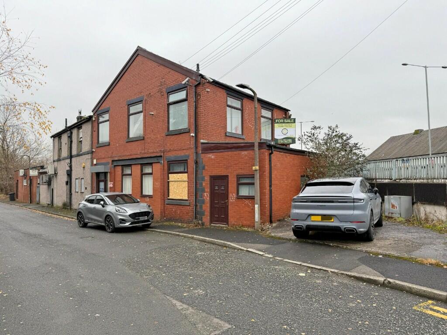Ivy Road, Bury, BL8 2PW
For Sale : GBP 169995
Details
Bed Rooms
3
Bath Rooms
1
Property Type
Semi-Detached
Description
Property Details: • Type: Semi-Detached • Tenure: N/A • Floor Area: N/A
Key Features: • Semi Detached Home • Sought After Elton Location • Three well Sized Bedrooms • Modern Kitchen/Diner • Downstairs WC & First Floor Family Bathroom • Driveway to Front • Enclosed Private Garden to Rear
Location: • Nearest Station: N/A • Distance to Station: N/A
Agent Information: • Address: Stoneholme, 42 High Street, Walshaw, Bury, BL8 3AN
Full Description: Charming 3-Bedroom Semi-Detached House in the Heart of BuryThis delightful 3-bedroom semi-detached home offers a perfect blend of comfort and convenience making it an ideal choice for families and first-time buyers alike. Located in a sought-after residential area of Bury, this property is just a short distance from local amenities, schools, and transport links, providing the perfect balance of peaceful living and accessibility.The bright and airy lounge welcomes you with ample natural light, providing a warm and inviting space for family gatherings. Leading into the Kitchen which is fully fitted with contemporary units, plenty of worktop space, and also has room for dining. An electric hob and oven are fitted with an extractor over. There is space for a washing machine and dryer along with a further storage space acting as a utility area and a separate WC. To the first floor are two well-proportioned double bedrooms and a third, versatile single room ideal for a home office, guest room, or children's bedroom. A stylish family bathroom featuring a bath with overhead shower, WC, and handwash basin is also located on the first floor. Externally, a driveway to the front of the property provides off-road parking which is a valuable addition in this popular area. To the rear is an outdoor space with a neatly kept, private garden. Viewings are highly recommended – call now to arrange a viewing and see for yourself! Tenure: FreeholdCouncil Tax: BEPC Rating: D Living Room - 3.7m x 4.4m (12'1" x 14'5")Kitchen/Diner - 3.2m x 3.9m (10'5" x 12'9")WC - 0.8m x 1.4m (2'7" x 4'7")Bedroom 1 - 4.3m x 3.1m (14'1" x 10'2")Bedroom 2 - 2.6m x 3.1m (8'6" x 10'2")Bedroom 3 - 3.2m x 2.1m (10'5" x 6'10")Bathroom - 1.6m x 2.3m (5'2" x 7'6") IMPORTANT NOTE TO PURCHASERS:We endeavour to make our sales particulars an accurate and reliable reflection of the property. They do not however constitute or form part of an offer or any contract and are not to be relied upon as statements of representation or fact. Any services, systems and appliances listed in this specification have not been tested by us and no guarantee as to their operating ability or efficiency is given. You should confirm the boundaries and land ownership of the property with your legal representative. All measurements have been taken as a guide to prospective buyers and are not precise. Please be advised that some of the details in the particulars may be awaiting vendor approval. If you require clarification or further information on any points, please contact us, especially if you are traveling some distance to view. Fixtures and fittings unless specifically stated are to be agreed during negotiations with the seller.
Location
Address
Ivy Road, Bury, BL8 2PW
City
Bury
Features And Finishes
Semi Detached Home, Sought After Elton Location, Three well Sized Bedrooms, Modern Kitchen/Diner, Downstairs WC & First Floor Family Bathroom, Driveway to Front, Enclosed Private Garden to Rear
Legal Notice
Our comprehensive database is populated by our meticulous research and analysis of public data. MirrorRealEstate strives for accuracy and we make every effort to verify the information. However, MirrorRealEstate is not liable for the use or misuse of the site's information. The information displayed on MirrorRealEstate.com is for reference only.
Related Homes
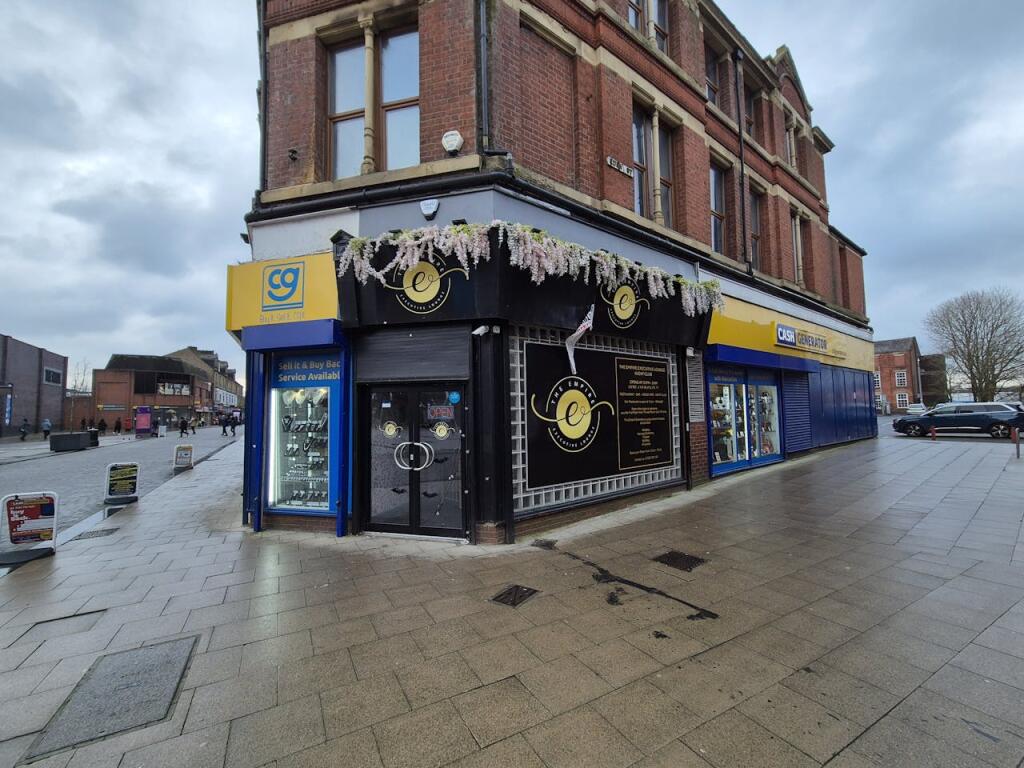
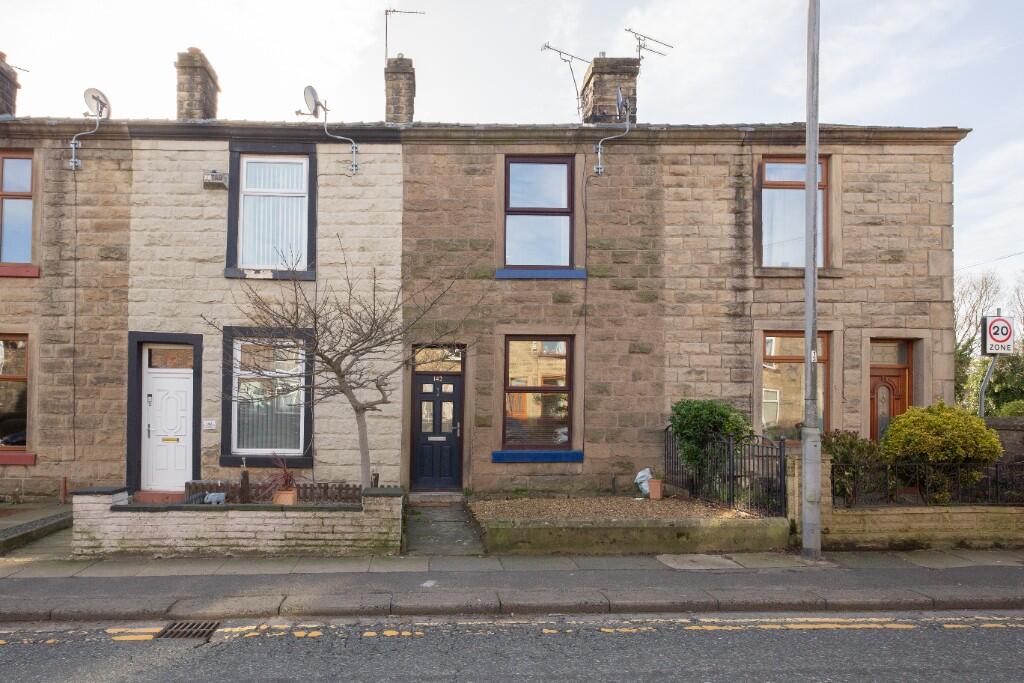
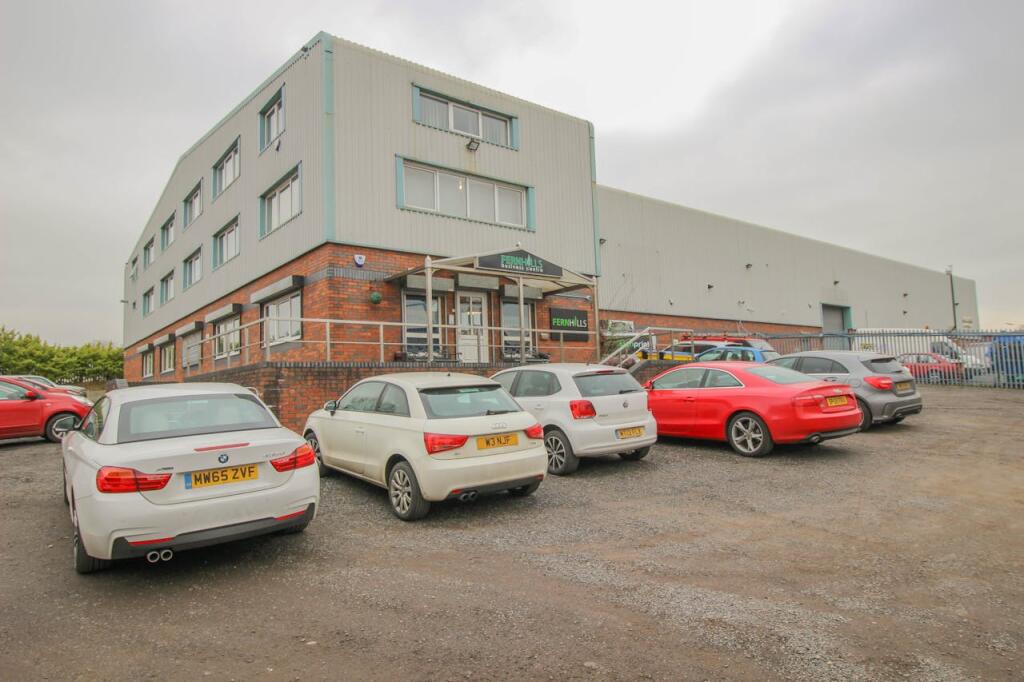
Fernhills Business Centre, Todd Street, Bury, Greater Manchester, BL9 5BJ
For Rent: GBP575/month
