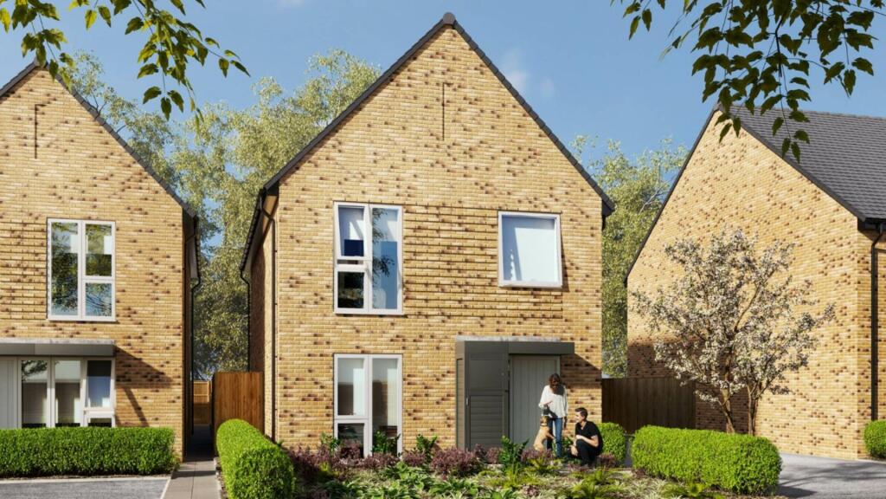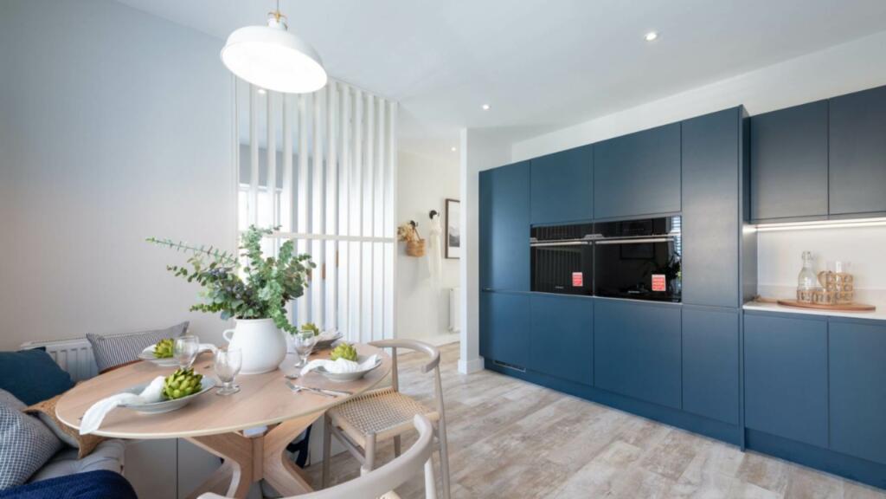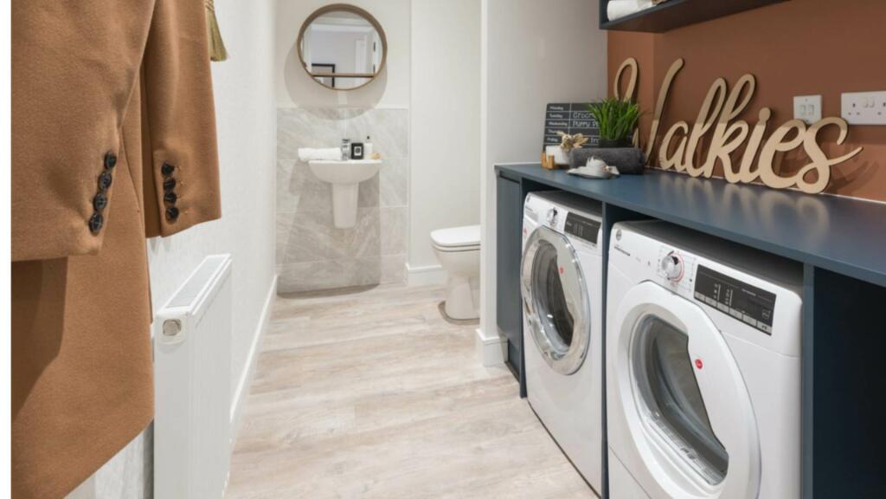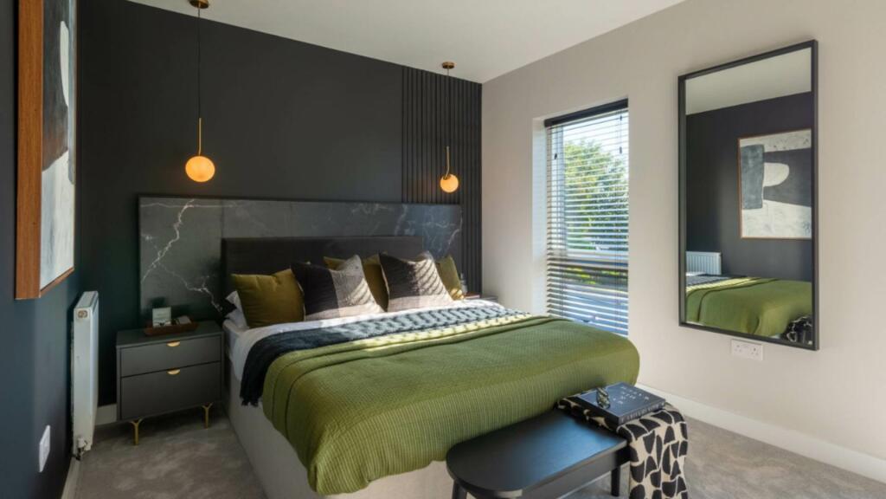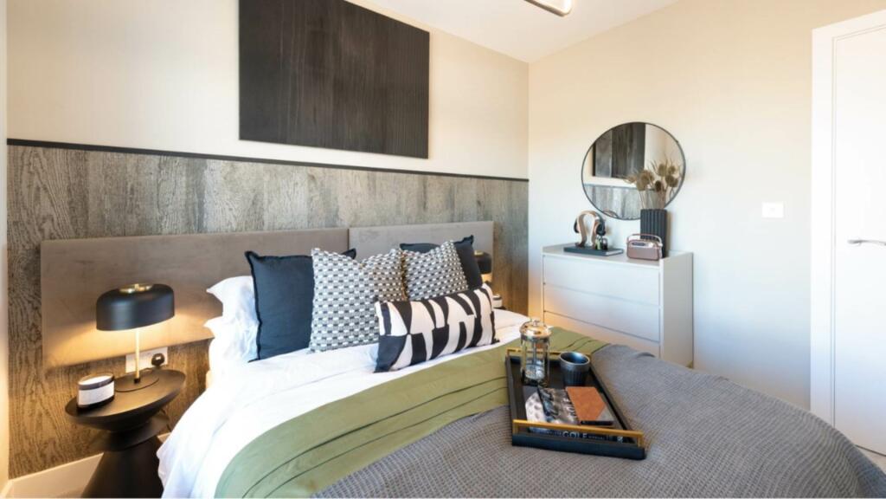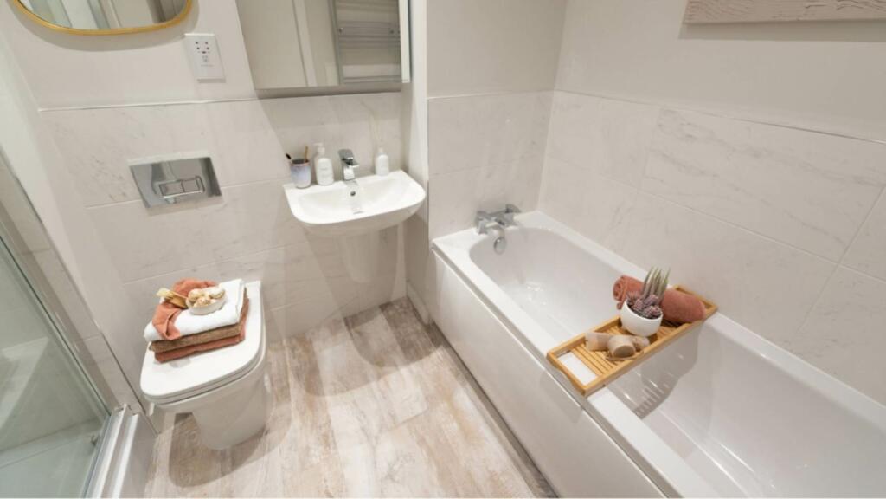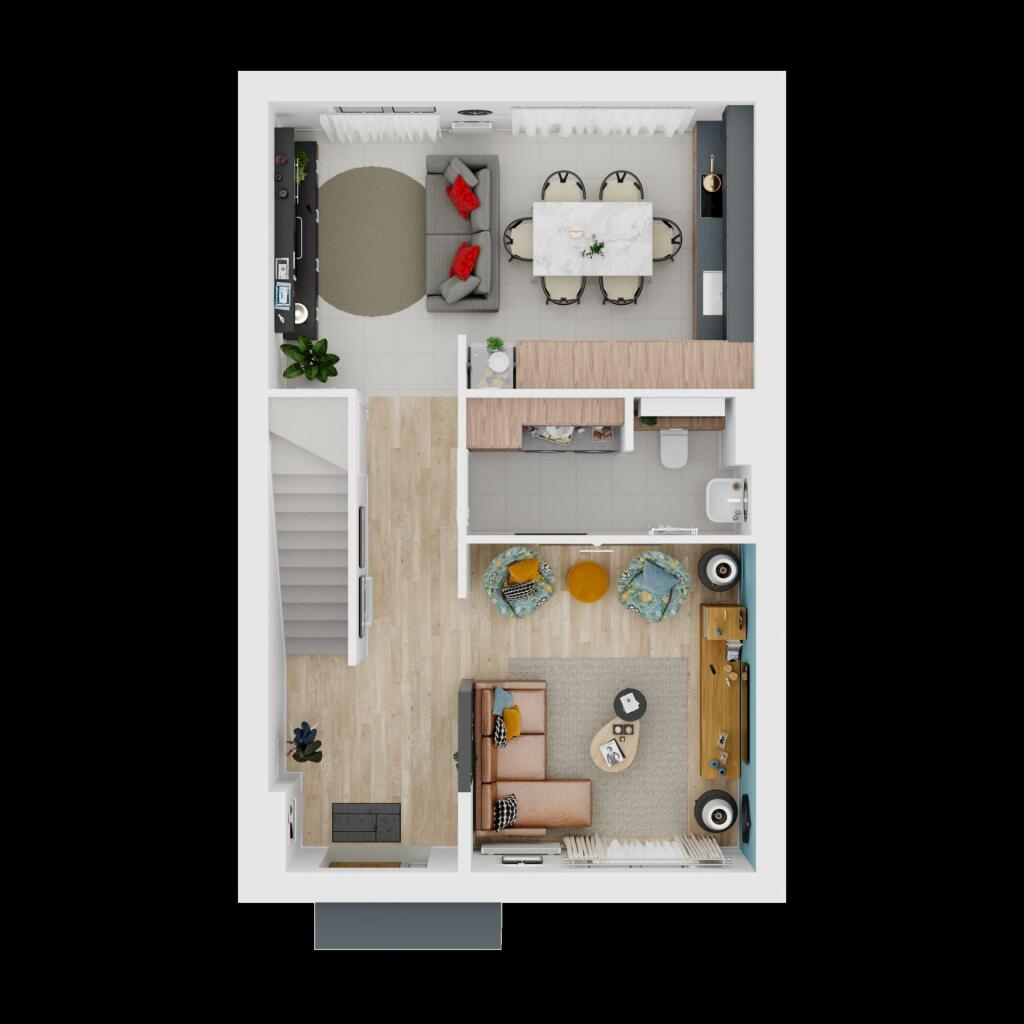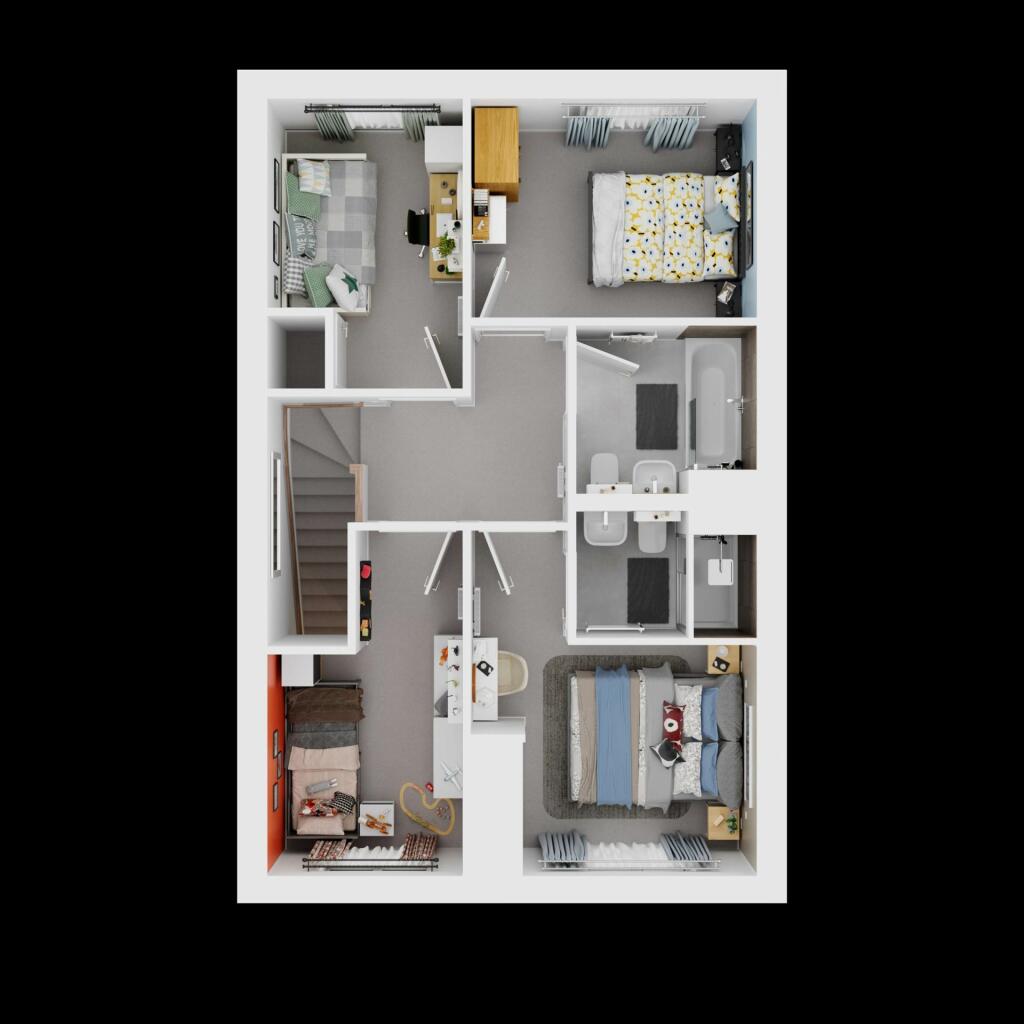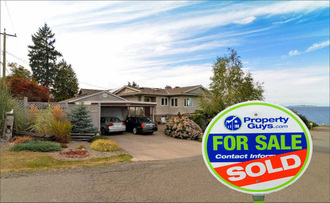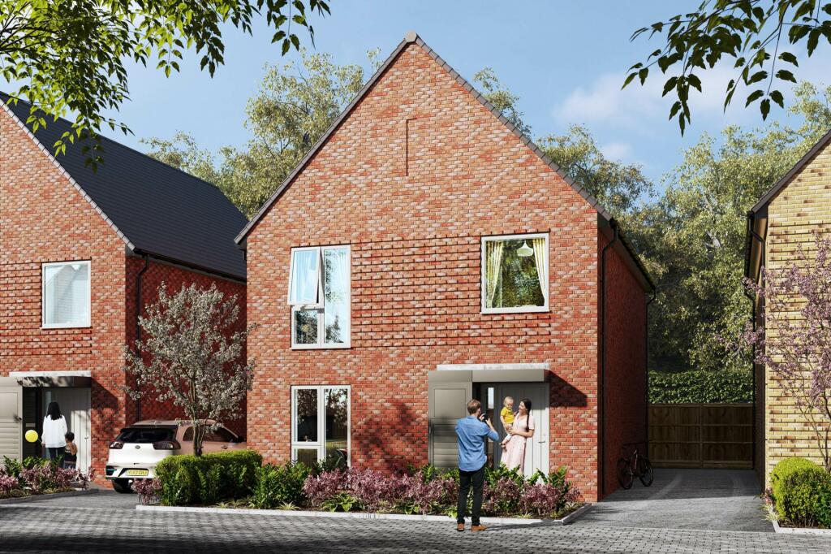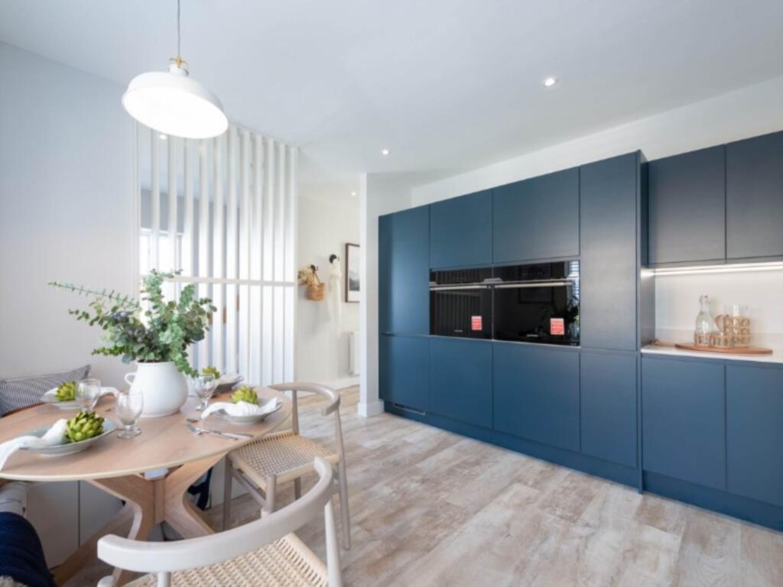Jacks Wood Avenue, Ellesmere Port
For Sale : GBP 76875
Details
Bed Rooms
4
Bath Rooms
1
Property Type
Detached
Description
Property Details: • Type: Detached • Tenure: N/A • Floor Area: N/A
Key Features: • 1165 sqft • FLOORING INCLUDED • Detached home • Four bedroom home • Integrated appliances • Floor to ceiling windows throughout • Spacious kitchen and living area • Bright living room • Loo-tility • Ensuite to master
Location: • Nearest Station: N/A • Distance to Station: N/A
Agent Information: • Address: 27 Lynton Way, Windle, St. Helens, WA10 6EQ
Full Description: The Eleven65 is a beautiful four bedroom detached family home that is available to purchase through Shared Ownership!On the ground floor, this bespoke home features a beautiful living area and high spec kitchen. This home also features floor-to-ceiling windows throughout and double French doors that overlook the private turfed garden.Upstairs, this home has four bedrooms, two double and two singles. With adaptive space throughout the home, all bedrooms have potential to be transformed into office spaces, playrooms or even an additional relaxation hubs! There is also a modern family bathroom and an ensuite to the master bedroom.This homes comes with flooring upgrades included!Built by award winning developer, Northstone, the Eleven65 is a brilliant home for those looking for a new place to live and grow! Prices for this four bedroom home start from just £76,875 for a 25% Share.This home comes with private parking and EV charging points!With Shared Ownership, you could purchase a home sooner than you think. Please note, this home is being sold via Torus Homes. Torus Homes does not have an on site presence, all enquiries must be made via . This home is currently under construction meaning viewings will not be possible and reservations will be made off-plan. Our Sales Coordinator will be on site between 10am and 4pm every Tuesday.Please read the Key Information Document prior to applying. Images are for illustrative purposes and do not represent the actual home.Development detailsGlisk is a fabulous new development in Ellesmere PortDelivered by an awarding winning developer, Glisk prioritises sustainability and greener homes whilst utilising space and creating comfortable homes for everyone.On the development, Torus Homes will be delivering a range of 2, 3 & 4 bedroom homes through Shared Ownership, providing an affordable pathway onto the property ladder.Located in the residential hot spot, Ellesmere Port, this development has a range of supermarkets, transport links and shops in its vicinity, making this the ideal home for first time buyers and family starters alike.DisclaimerPrices, features and availability are correct at time of print but are subject to change without prior notice. All images are for illustrative purposes only and may be subject to change. 360 tours are computer generated and do not represent the actual home. Viewings will only be possible where the property is build complete and safe access is available. Your home may be repossessed if you do not keep up repayments on a mortgage or any other debt secured on it. A monthly rent is payable and calculated at 2.75% of the unsold equity - ask the Sales Team for further detailsNoticePlease note we have not tested any apparatus, fixtures, fittings, or services. Interested parties must undertake their own investigation into the working order of these items. All measurements are approximate and photographs provided for guidance only.
Location
Address
Jacks Wood Avenue, Ellesmere Port
City
Jacks Wood Avenue
Features And Finishes
1165 sqft, FLOORING INCLUDED, Detached home, Four bedroom home, Integrated appliances, Floor to ceiling windows throughout, Spacious kitchen and living area, Bright living room, Loo-tility, Ensuite to master
Legal Notice
Our comprehensive database is populated by our meticulous research and analysis of public data. MirrorRealEstate strives for accuracy and we make every effort to verify the information. However, MirrorRealEstate is not liable for the use or misuse of the site's information. The information displayed on MirrorRealEstate.com is for reference only.
Real Estate Broker
Burns & Reid Ltd, Windle
Brokerage
Burns & Reid Ltd, Windle
Profile Brokerage WebsiteTop Tags
High spec kitchen EV charging pointsLikes
0
Views
15
Related Homes
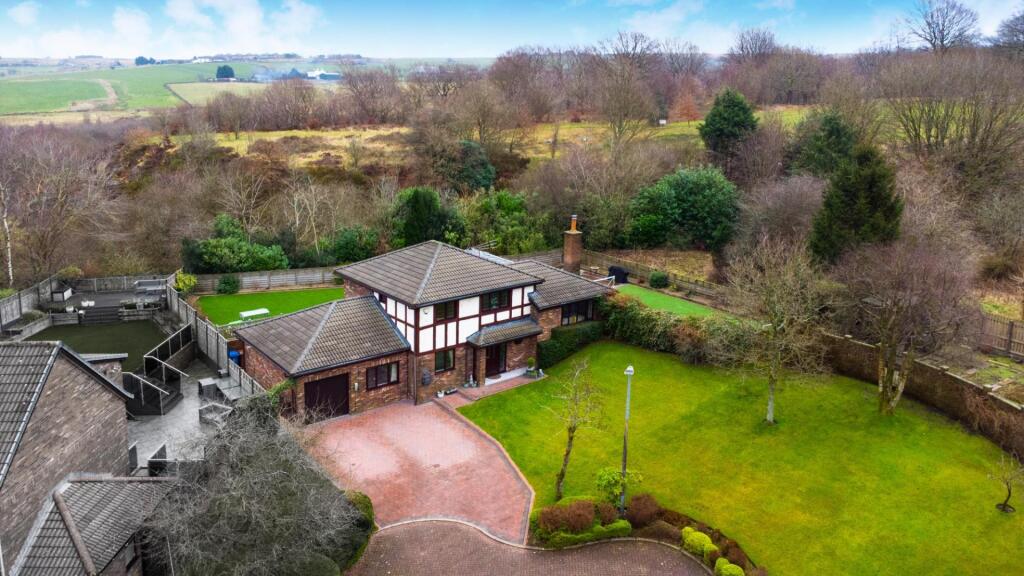



17 ANNDALE DR 608, Toronto, Ontario, M2N2W7 Toronto ON CA
For Sale: CAD799,000



