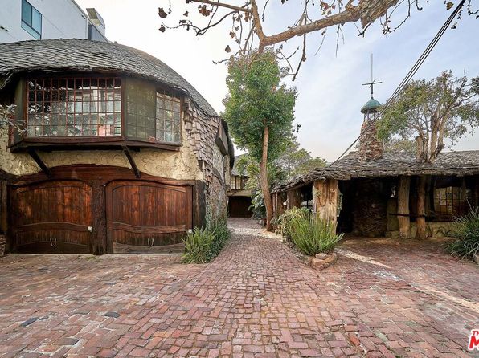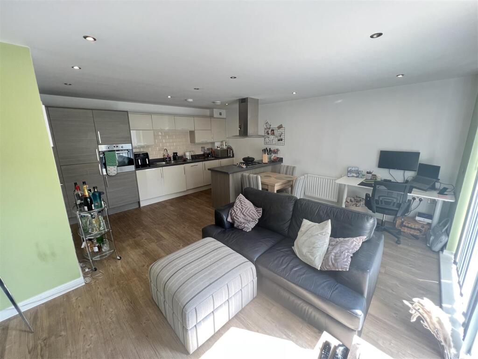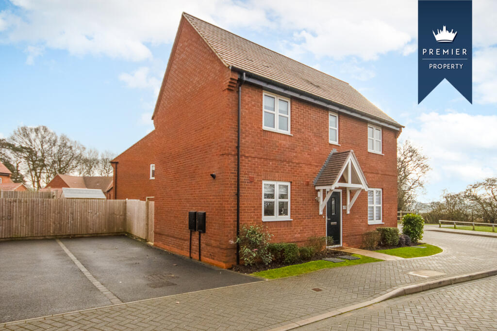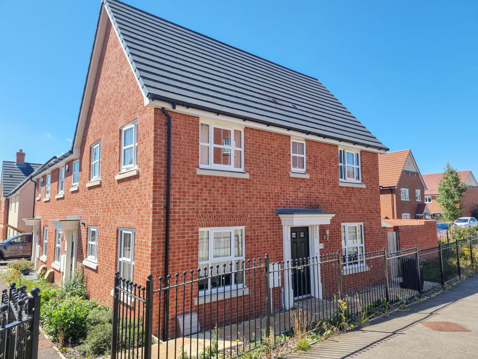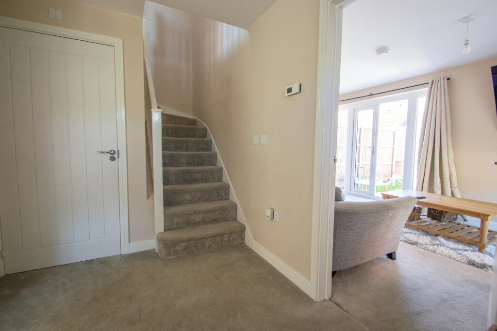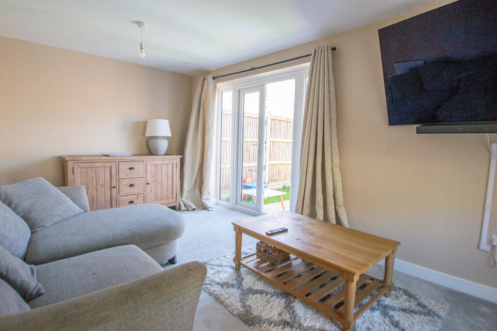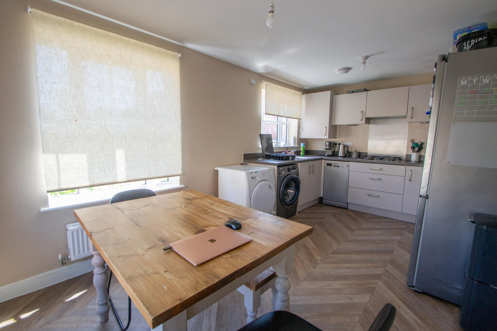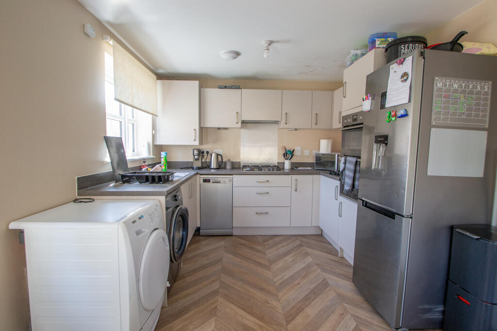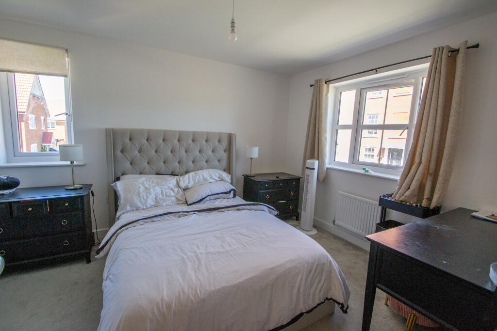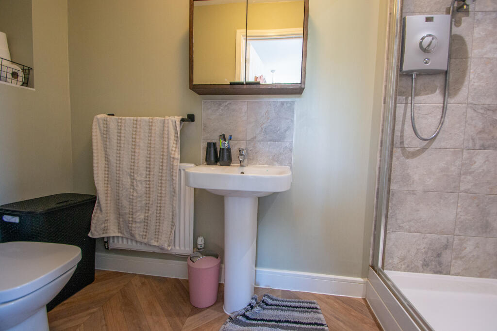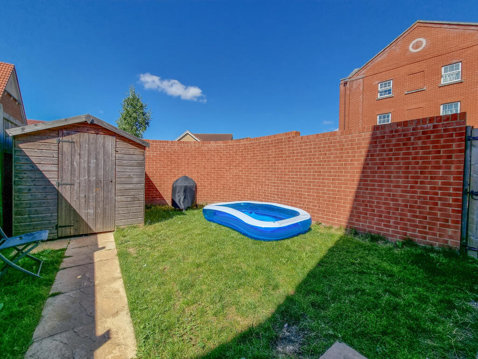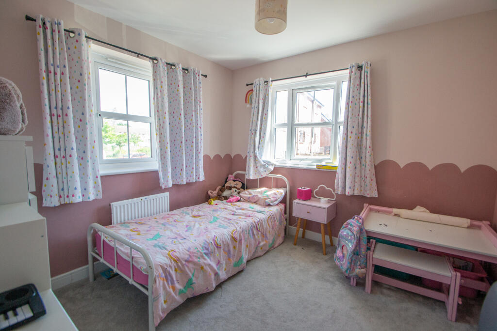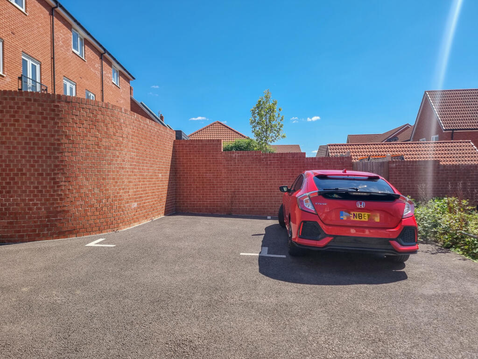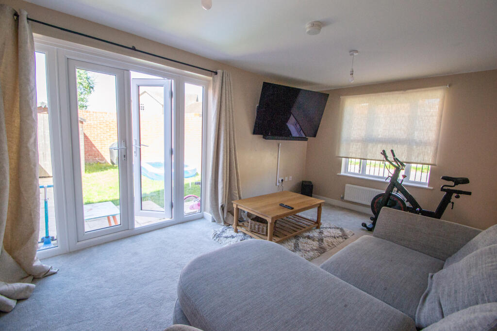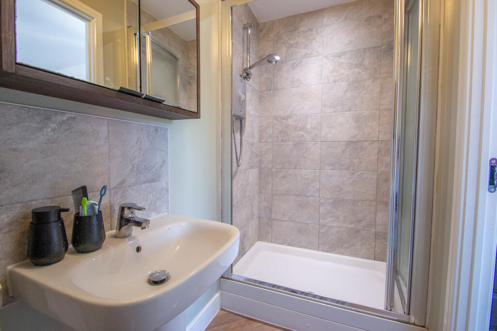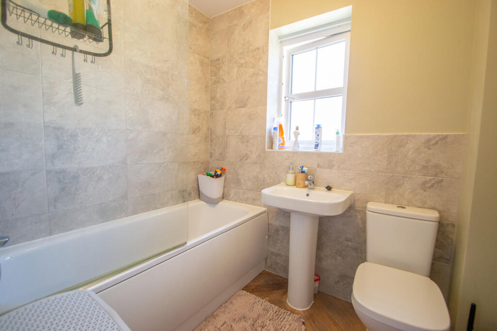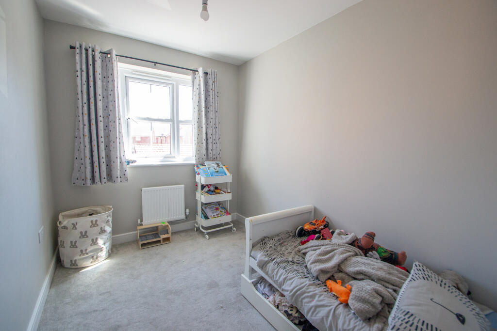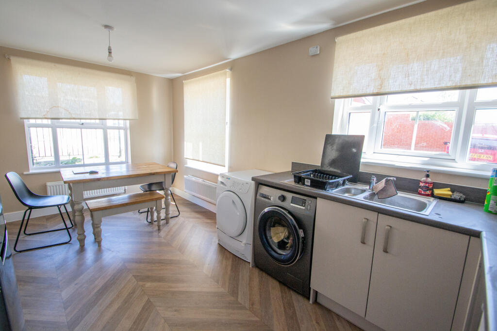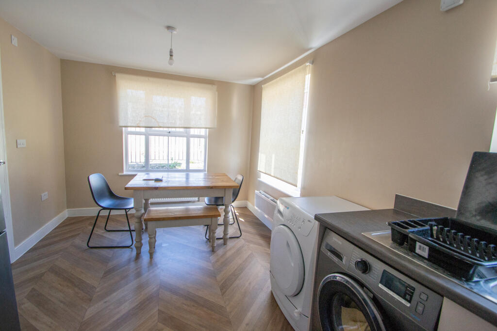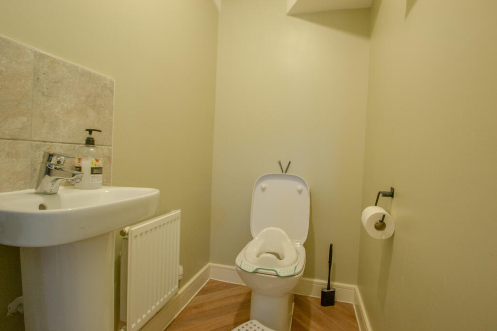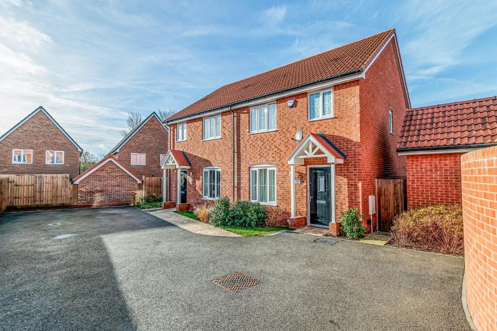James Dunn Way, Haverhill
For Sale : GBP 300000
Details
Bed Rooms
3
Bath Rooms
2
Property Type
End of Terrace
Description
Property Details: • Type: End of Terrace • Tenure: N/A • Floor Area: N/A
Key Features: • THREE BEDROOMS • TWO ALLOCATED PARKING SPACES • ENSUITE, BATHROOM & WC • KITCHEN/DINER • POPULAR ORCHID GROVE DEVELOPMENT • CAMBRIDGE SIDE OF TOWN • 10 YEAR BUILDERS WARRANTY FROM CONSTRUCTION • MUST BE VIEWED
Location: • Nearest Station: N/A • Distance to Station: N/A
Agent Information: • Address: 27b High Street, Haverhill, Suffolk, CB9 8AD
Full Description: THE PROPERTY
Welcome to this wonderful three-bedroom home, perfectly situated on the recently constructed Orchid Grove development on the desirable Cambridge side of Haverhill. Nestled in a charming, tucked-away position, this property offers privacy and convenience, with two allocated parking spaces immediately outside.
As you step inside, you're greeted by a bright and welcoming entrance hall, complete with a built-in cupboard and a convenient ground floor cloakroom. The kitchen/diner is a highlight, flooded with natural light and offering a well-appointed space with a good range of base and eye-level units, worktops, an inset sink and drainer, and ample space and plumbing for your appliances.
The lounge is a comfortable and inviting room, featuring French doors that lead out to the garden. This low-maintenance outdoor space is enclosed by wall and fencing, providing a peaceful retreat with a patio area, lawn, and gated side access.
Ascending to the first floor, you'll find three generously sized bedrooms. The master bedroom benefits from its own ensuite shower room, providing a private sanctuary, while a well-equipped family bathroom serves the remaining two bedrooms.
This lovely home, situated in a peaceful and sought-after location, is ideal for both first-time buyers and those looking to upsize. Don't miss your chance to make this beautiful property your own!
ENTRANCE HALL
CLOAKROOM
LANDING
ENSUITE
BATHROOMBATHROOMKITCHEN/DINER5.1m x 2.9mLOUNGE5.1m x 3mBEDROOM ONE3.8m x 3.1mBEDROOM TWO2.9m x 2.9mBEDROOM THREE2.9m x 2.1mBrochuresProperty Particulars
Location
Address
James Dunn Way, Haverhill
City
James Dunn Way
Features And Finishes
THREE BEDROOMS, TWO ALLOCATED PARKING SPACES, ENSUITE, BATHROOM & WC, KITCHEN/DINER, POPULAR ORCHID GROVE DEVELOPMENT, CAMBRIDGE SIDE OF TOWN, 10 YEAR BUILDERS WARRANTY FROM CONSTRUCTION, MUST BE VIEWED
Legal Notice
Our comprehensive database is populated by our meticulous research and analysis of public data. MirrorRealEstate strives for accuracy and we make every effort to verify the information. However, MirrorRealEstate is not liable for the use or misuse of the site's information. The information displayed on MirrorRealEstate.com is for reference only.
Top Tags
Likes
0
Views
44

644 Fillmore Street, San Francisco, San Francisco County, CA, 94117 San Francisco CA US
For Sale - USD 1,649,000
View HomeRelated Homes
