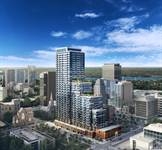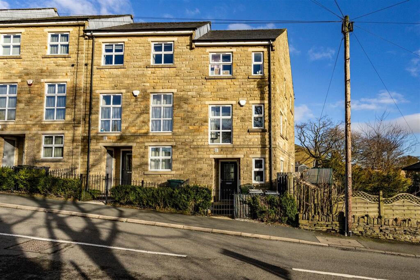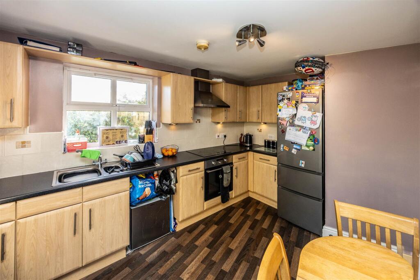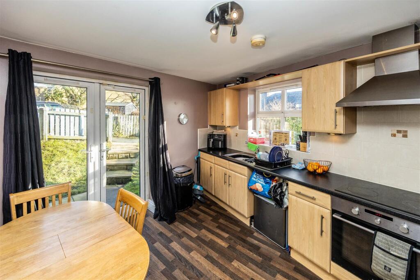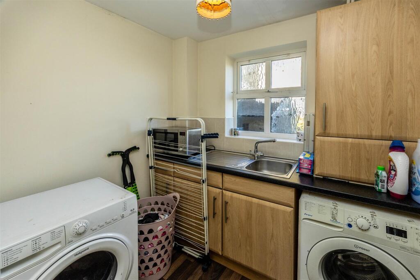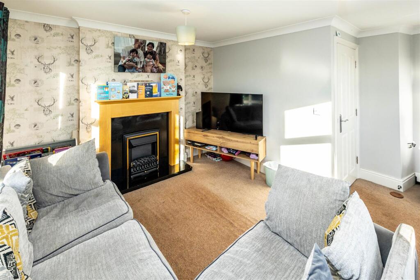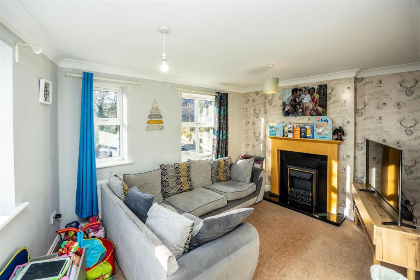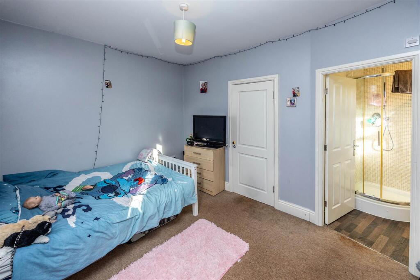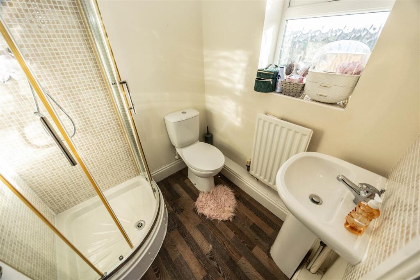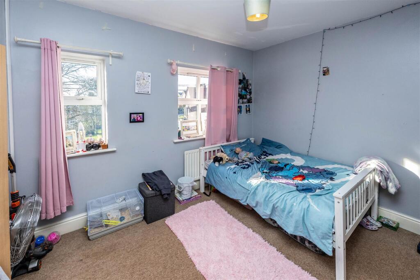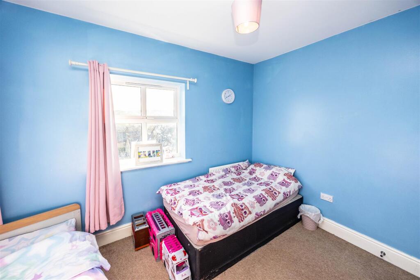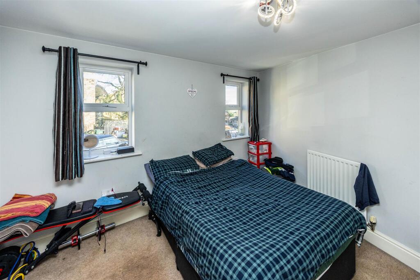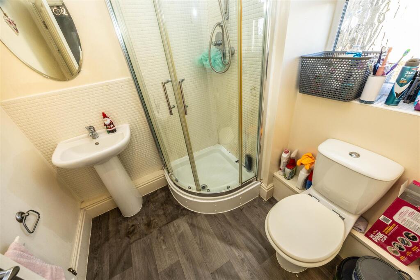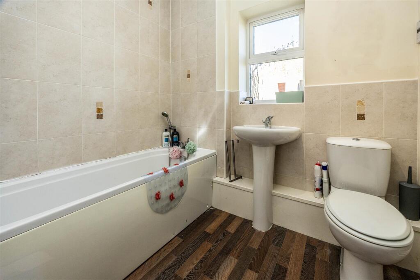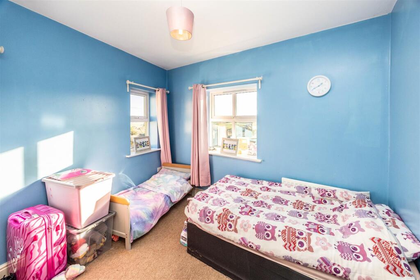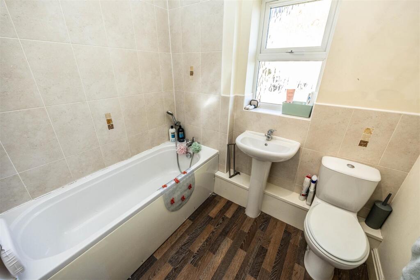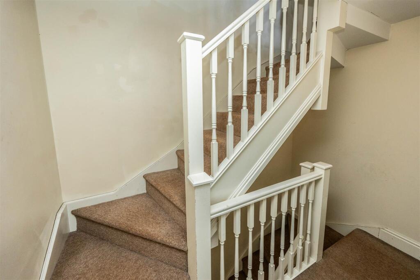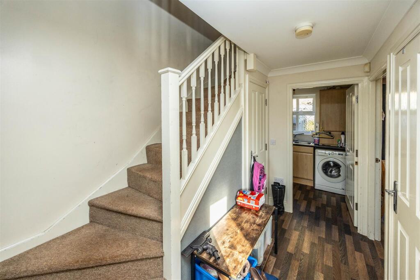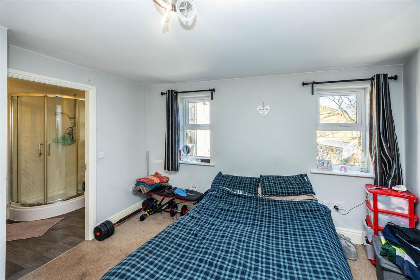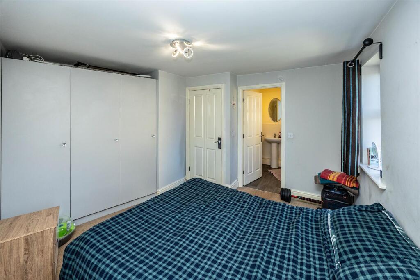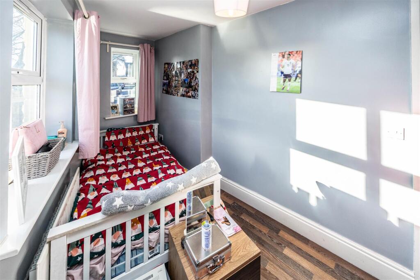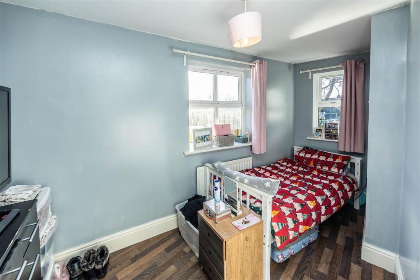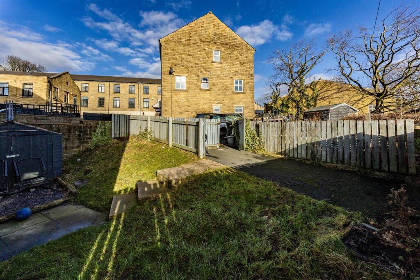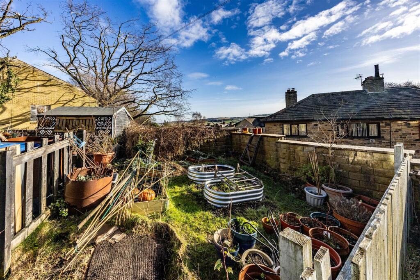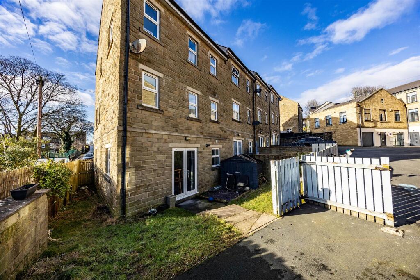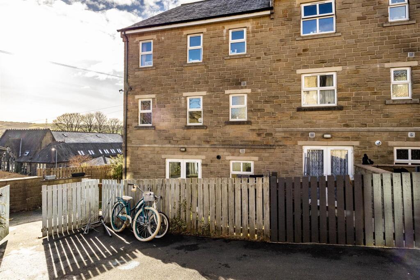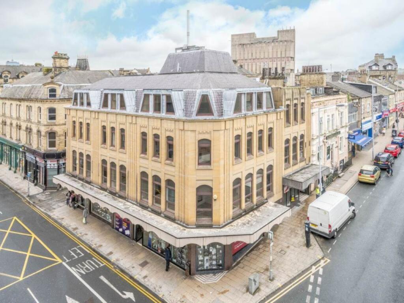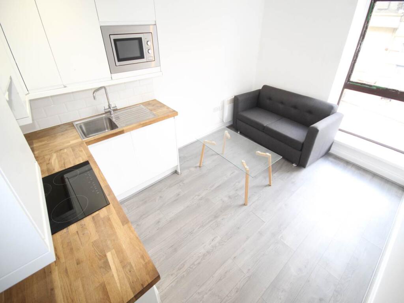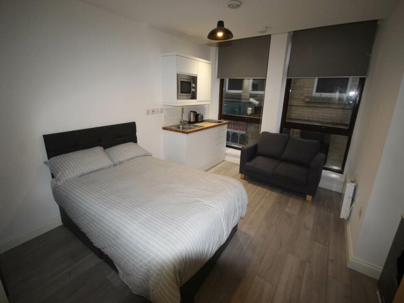James Street, Thornton
For Sale : GBP 225000
Details
Bed Rooms
3
Bath Rooms
2
Property Type
End of Terrace
Description
Property Details: • Type: End of Terrace • Tenure: N/A • Floor Area: N/A
Key Features:
Location: • Nearest Station: N/A • Distance to Station: N/A
Agent Information: • Address: 8 Denholme Gate Road Hipperholme Halifax HX3 8JQ
Full Description: An impressive three-bedroom, end-terrace property boasting an abundance of natural light and a wealth of spacious accommodation. Situated within walking distance of Thornton Village.Entrance.Leading into the property, ideal storage needs are available.Office & Snug.Separate snug/office that can accommodate free-standing lounge furnitureKitchen.A fully fitted kitchen/dining room enjoys a social ambience and lends itself perfectly to modern living. The kitchen is fitted with a wealth of integral appliances including an induction hob and dishwasher. Access to the rear patio and garden.Utility Room.Separate utility room with plumbing for a washer/dryer. The utility houses the Combi boiler and benefits from further storage space.Downstairs WC.Separate downstairs WC with wash hand basin.First Floor Landing.Leading to bedrooms one, en-suite and lounge.Bedroom One - Principal.A spacious carpeted bedroom that can accommodate a king-sized bed and bedside tables as well as free-standing bedroom furniture. This room benefits from fitted storage. Windows with views across the valley.En-suite.En-suite shower room with low-level flush WC and wash hand basin.Lounge.This spacious lounge receives generous natural light gained via the large feature window, situated towards the front of the property. The lounge can accommodate an array of lounge furniture and seating arrangements.Second Floor Landing.Leading to bedrooms two, three and the house bathroom.Bedroom Two.A spacious carpeted bedroom that can accommodate a double bed, bedside tables and free-standing bedroom furniture.Bedroom Three.A spacious carpeted bedroom that can accommodate a double bed, bedside tables and free-standing bedroom furniture. Leading to the en-suite shower room.En-suite.En-suite shower room with low-level flush WC and wash hand basin.House Bathroom.A well-presented house bathroom comprising of a free-standing bath, low-level flush WC and wash hand basin.Garden.A private patio and lawn to the rear of the property. Further lawn to the side.Parking.Private parking on the drive.Agent Notes.The information provided on this property does not constitute or form part of an offer or contract, nor maybe it be regarded as representation. All interested parties must verify accuracy and your solicitor must verify tenure/lease information, fixtures & fittings and, where the property has been extended/converted, planning/building regulation consents. All dimensions are approximate and quoted for guidance only as are floor plans which are not to scale, and their accuracy cannot be confirmed. Reference to appliances and/or services does not imply that they are necessarily in working order or fit for the purpose.BrochuresJames Street, ThorntonBrochure
Location
Address
James Street, Thornton
City
James Street
Legal Notice
Our comprehensive database is populated by our meticulous research and analysis of public data. MirrorRealEstate strives for accuracy and we make every effort to verify the information. However, MirrorRealEstate is not liable for the use or misuse of the site's information. The information displayed on MirrorRealEstate.com is for reference only.
Real Estate Broker
Reloc8 Properties, West Yorkshire
Brokerage
Reloc8 Properties, West Yorkshire
Profile Brokerage WebsiteTop Tags
Likes
0
Views
27
Related Homes
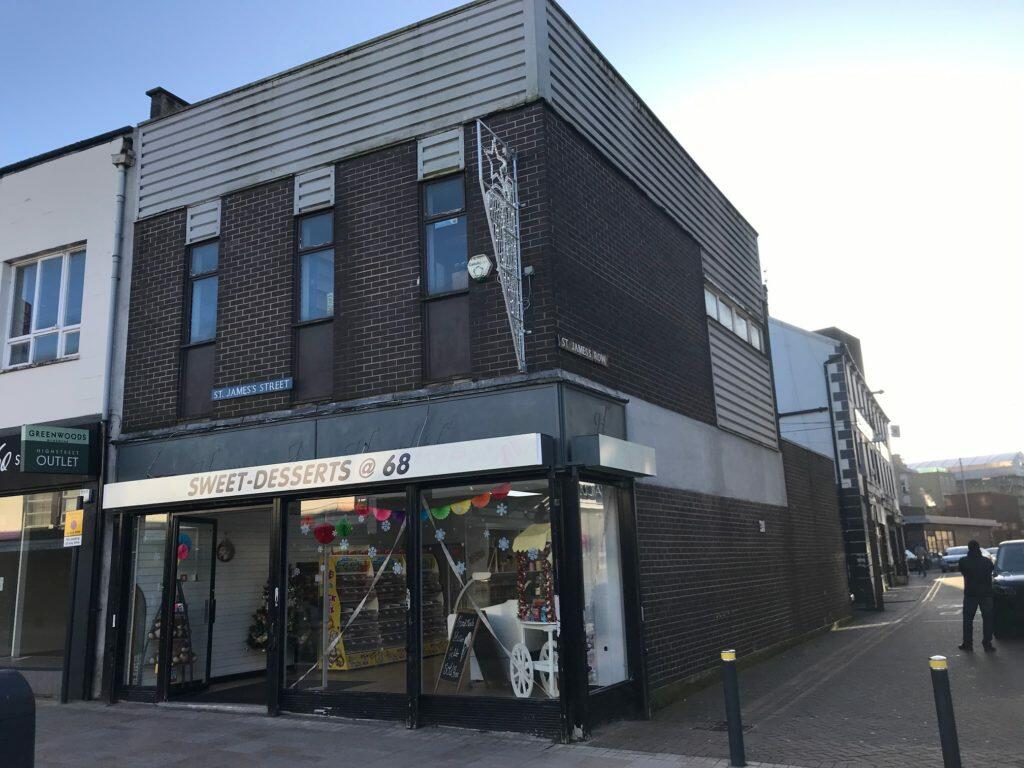

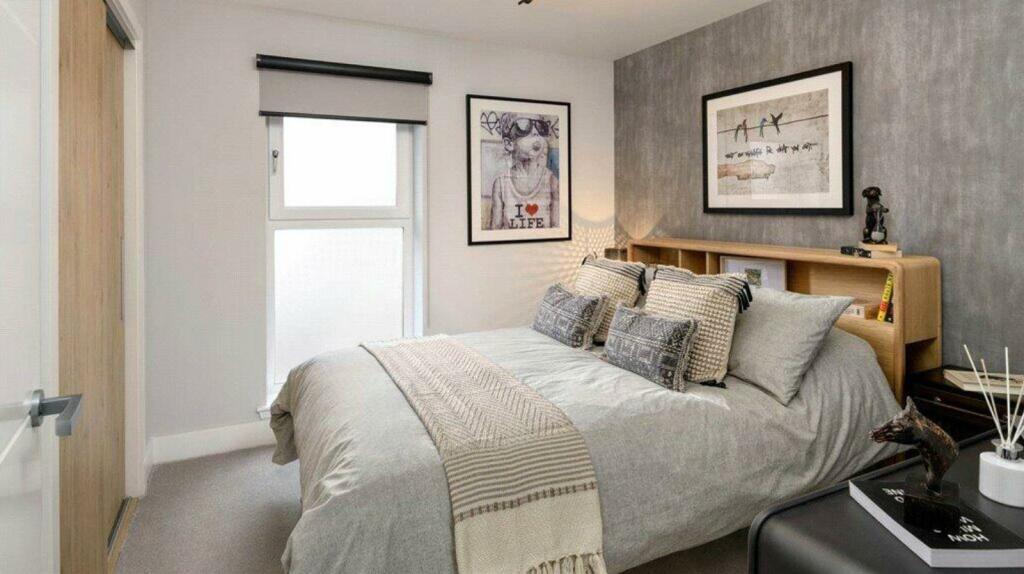
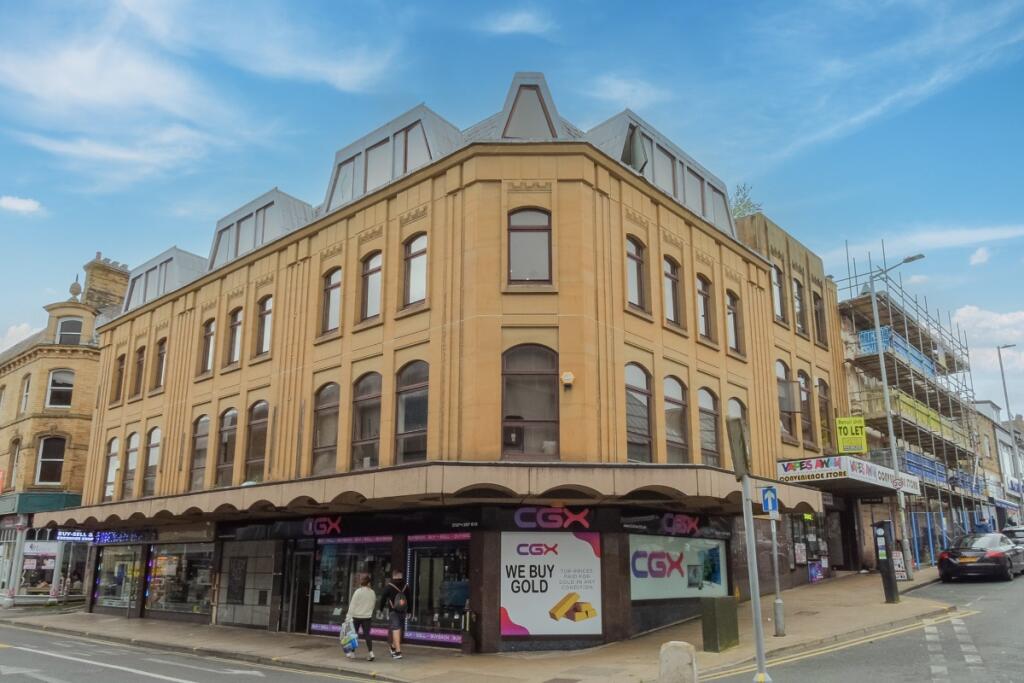
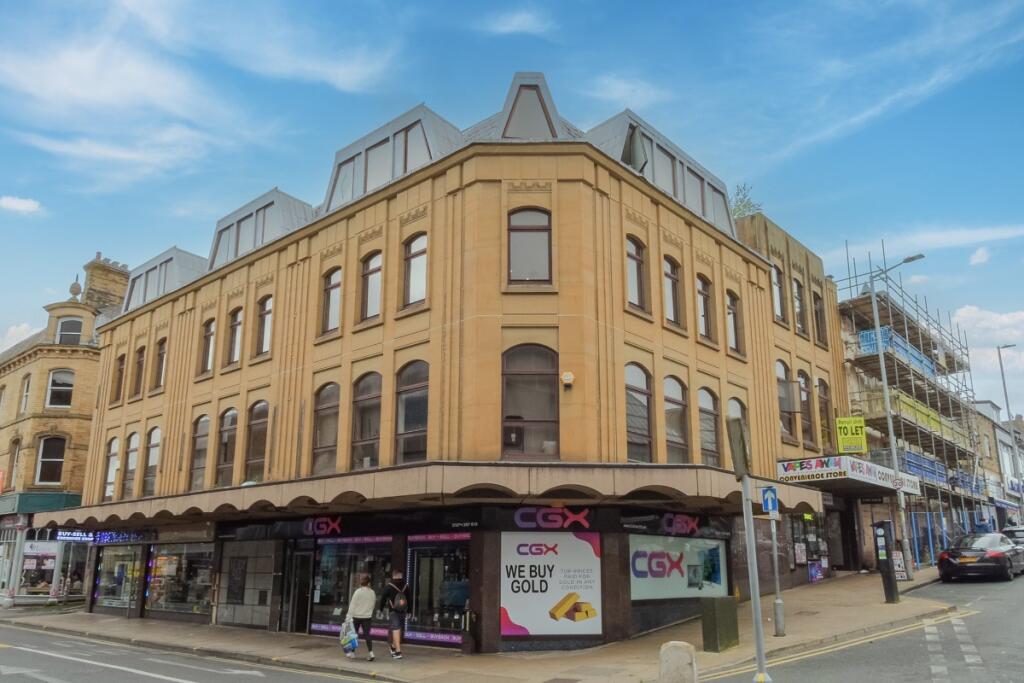


75 James Street South, Hamilton, ON, L8P 2Y9, Hamilton, Ontario, L8P 2Y9 Hamilton ON CA
For Sale: CAD429,990
