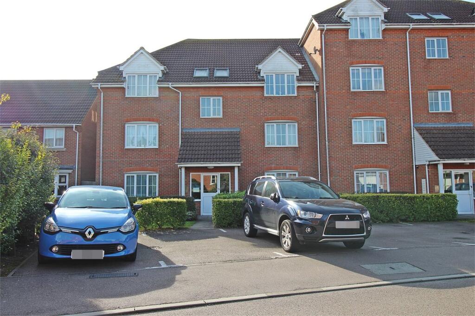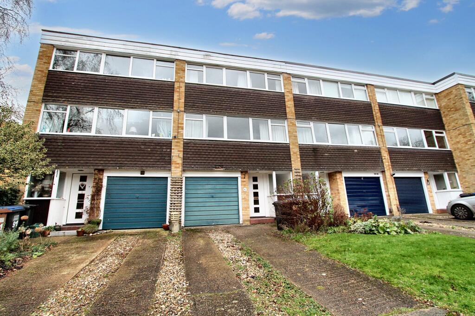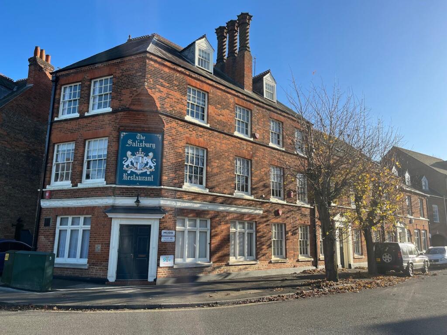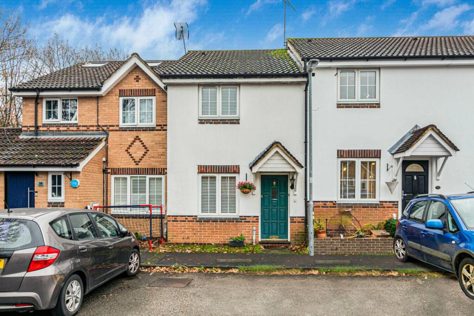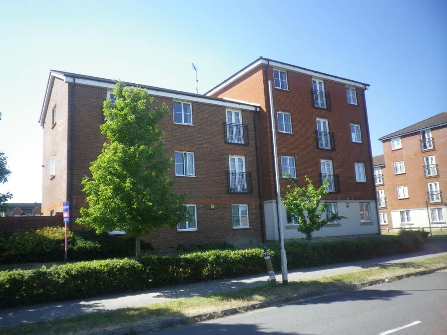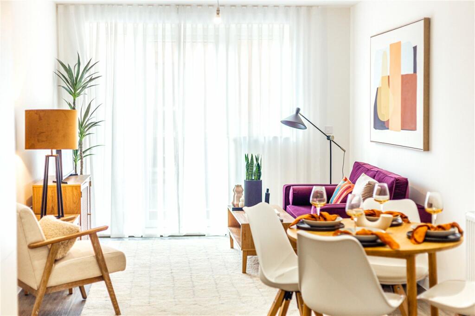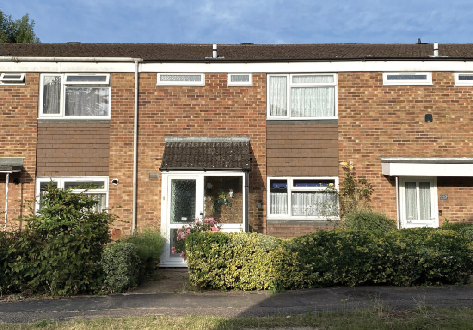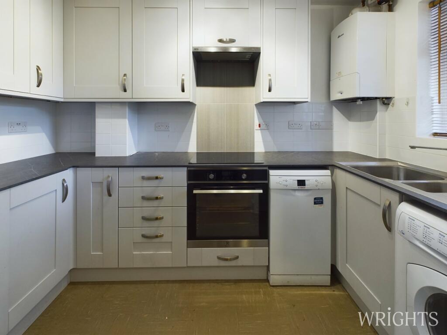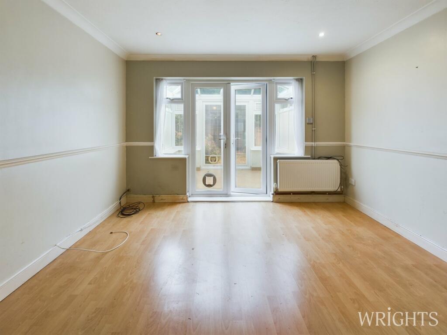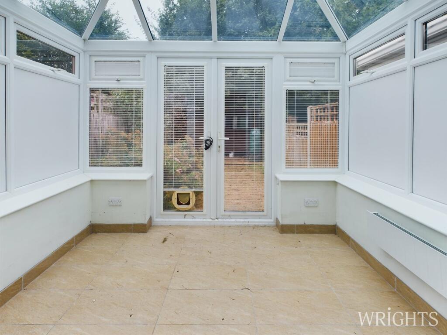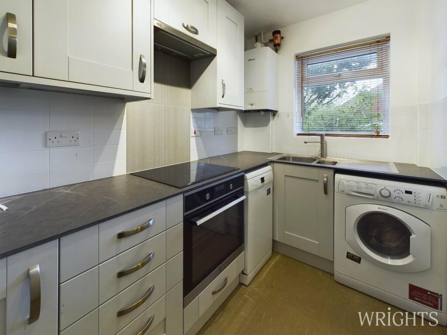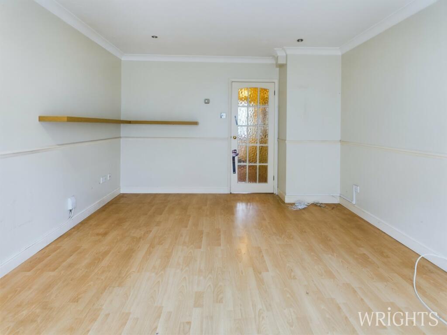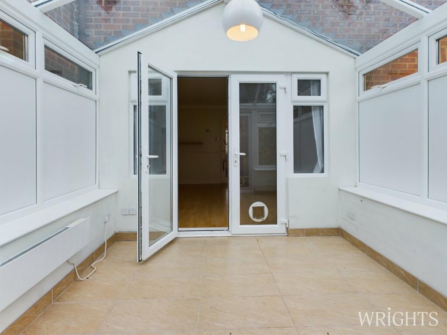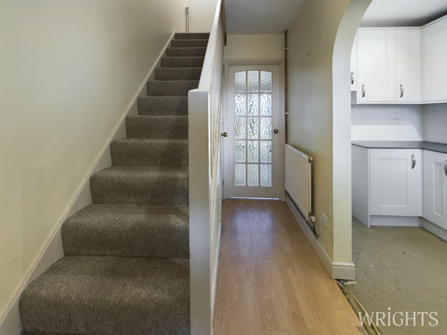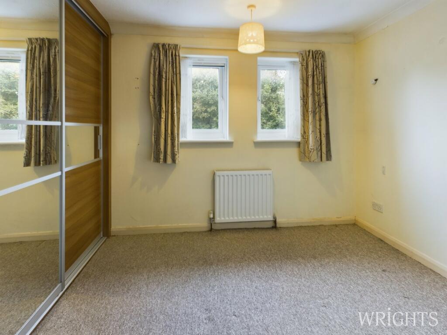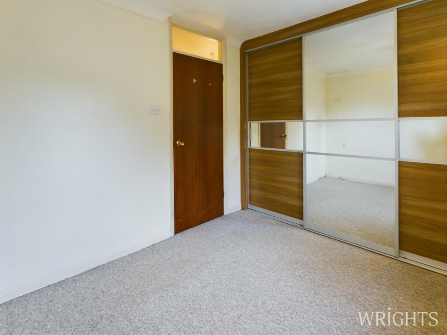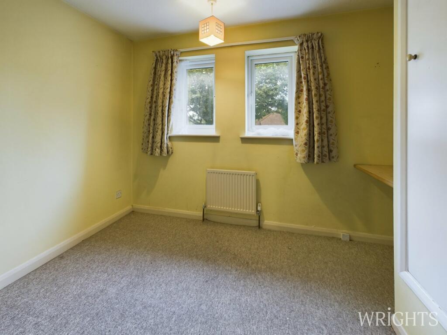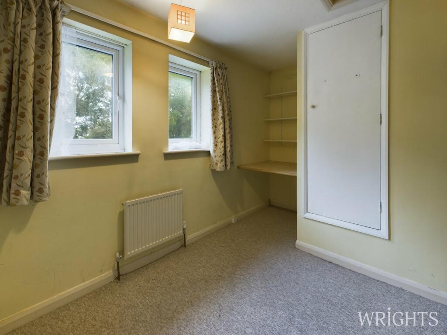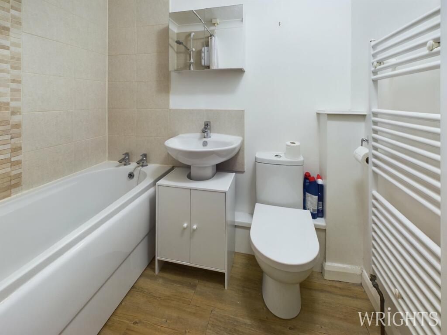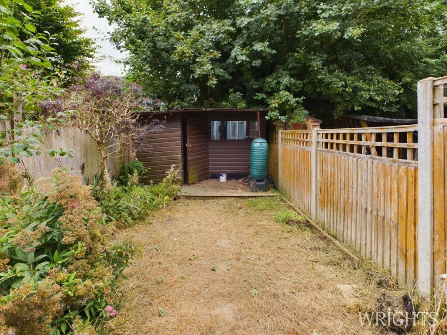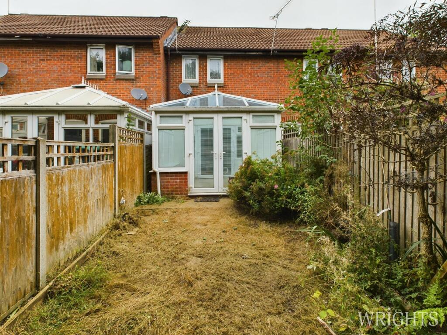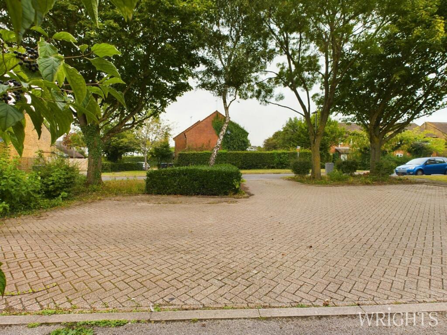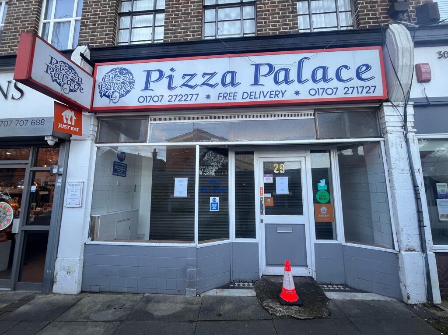Jasmine Gardens, Hatfield, AL10
For Sale : GBP 350000
Details
Bed Rooms
2
Bath Rooms
1
Property Type
Terraced
Description
***CHAIN FREE*** Wrights are delighted to bring to market a Two Bedroom, Mid Terraced family home which is ideally located in a popular area close to Hatfield Town Centre, The Galleria and Hatfield Business Park. This property would be an ideal First Time Purchase and viewing is Highly Recommended.The ground floor accommodation comprises of a welcoming entrance hallway, fitted kitchen with matching base and wall units. Integrated items include an electric oven and hob while there is space and plumbing for a washing machine, slimline dishwasher and fridge freezer. Well proportioned living room and conservatory. The first floor consists of two bedrooms, bedroom one is a good double with built in wardrobes and bedroom two is a comfortable single. The family bathroom is a three piece suite with a side panelled bath, hand wash basin and W/C.The property benefits from a South Facing Garden to the rear which is mainly laid to lawn and has space for a shed to the rear while there is a designated parking space to the front. HALLWAY1.73m x 3.09m (5' 8" x 10' 2") Laminate flooring with gas radiator providing access to the ground floor accommodation and stairs to the first floor.KITCHEN1.75m x 3.10m (5' 9" x 10' 2") Matching base and wall units providing ample storage and work surfaces. Fitted items include an electric oven and hob while there is space and plumbing for a fridge freezer, washing machine and slimline dishwasher.LIVING ROOM3.62m x 4.00m (11' 11" x 13' 1") A well proportioned room that can be configured in multiple layouts, laminate flooring, gas radiator and UPVC windows and door.CONSERVATORY2.66m x 2.76m (8' 9" x 9' 1") A fabulous space that benefits from plenty of natural light overlooking the south facing garden. Laminate flooring, electric sockets and lighting.LANDING1.83m x 2.07m (6' 0" x 6' 9") Carpet flooring providing access to all first floor accommodation.BEDROOM ONE2.69m x 3.61m (8' 10" x 11' 10") A double bedroom with ample built in wardrobes. Carpet flooring, gas radiator and two UPVC windows to the rear aspect.BEDROOM TWO2.27m x 3.61m (7' 5" x 11' 10") Single bedroom with built in cupboard space. Carpet flooring, gas radiator, loft hatch and two UPVC windows to the front aspect.BATHROOM1.70m x 2.10m (5' 7" x 6' 11") Three piece suite consisting of a side panelled bath with shower over, vanity hand wash basin and W/C. Partly tiled with vinyl flooring and gas radiator.GARDENSouth facing, mainly laid to lawn with space for a shed to the rear.PARKINGDesignated parking space with additional visitor bays.Property DetailsCouncil Tax Band - CBrochuresBrochure 1
Location
Address
Jasmine Gardens, Hatfield, AL10
City
Hatfield
Map
Features And Finishes
CHAIN FREE, TWO BEDROOM, MID TERRACE FAMILY HOME, FITTED KITCHEN, GAS CENTRAL HEATING, CONSERVATORY, SOUTH FACING GARDEN, DESIGNATED PARKING SPACE, CLOSE TO LOCAL AMENTIES, CLOSE TO BUSINESS PARK
Legal Notice
Our comprehensive database is populated by our meticulous research and analysis of public data. MirrorRealEstate strives for accuracy and we make every effort to verify the information. However, MirrorRealEstate is not liable for the use or misuse of the site's information. The information displayed on MirrorRealEstate.com is for reference only.
Real Estate Broker
Wrights of Hatfield, Hatfield
Brokerage
Wrights of Hatfield, Hatfield
Profile Brokerage WebsiteTop Tags
Chain FreeLikes
0
Views
60
Related Homes
